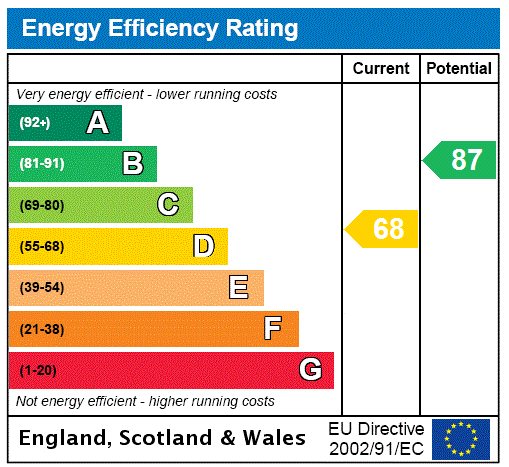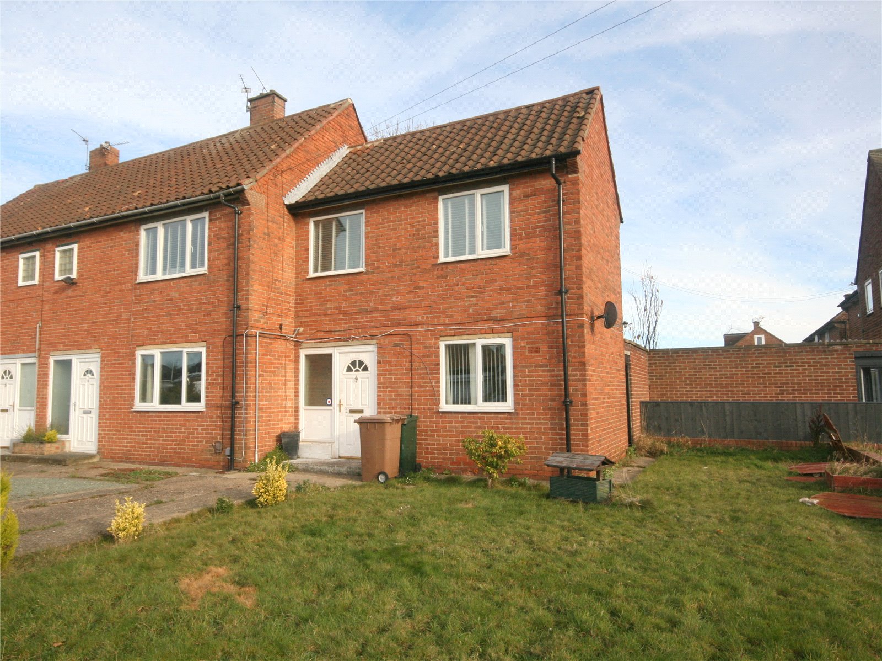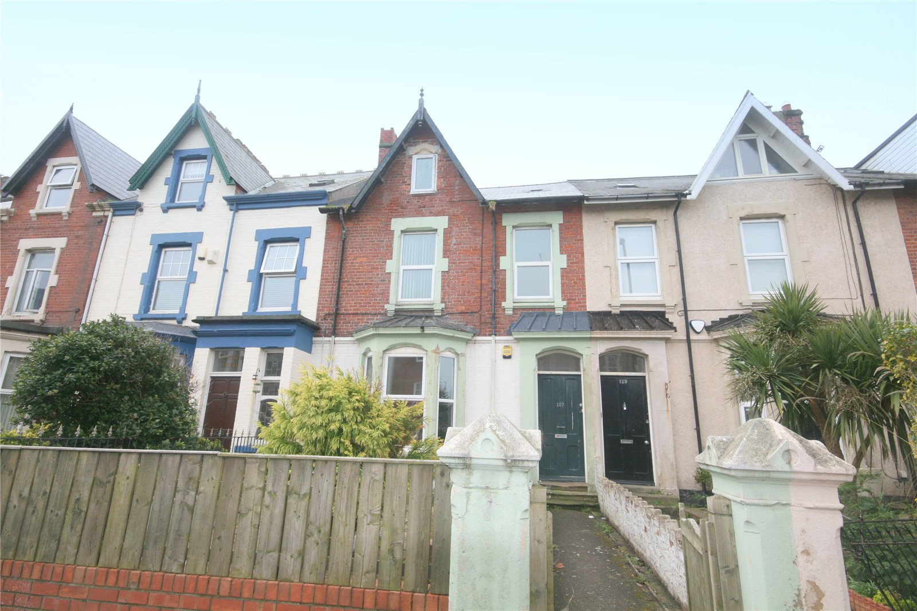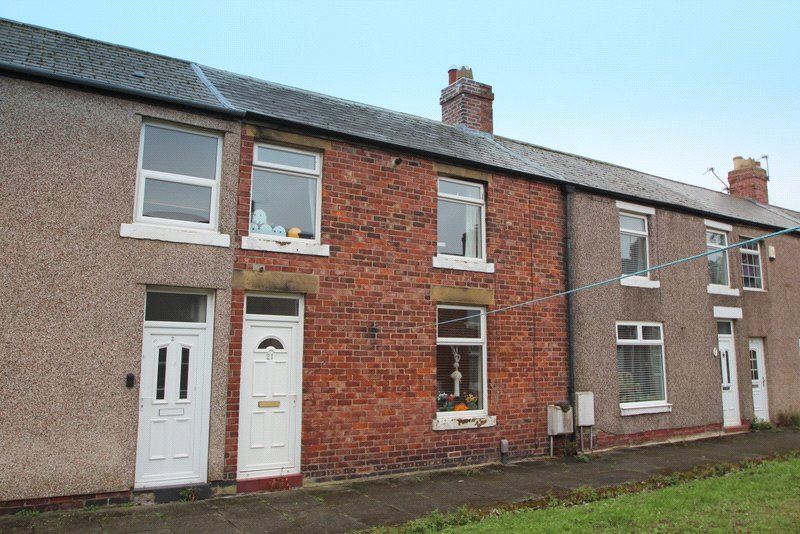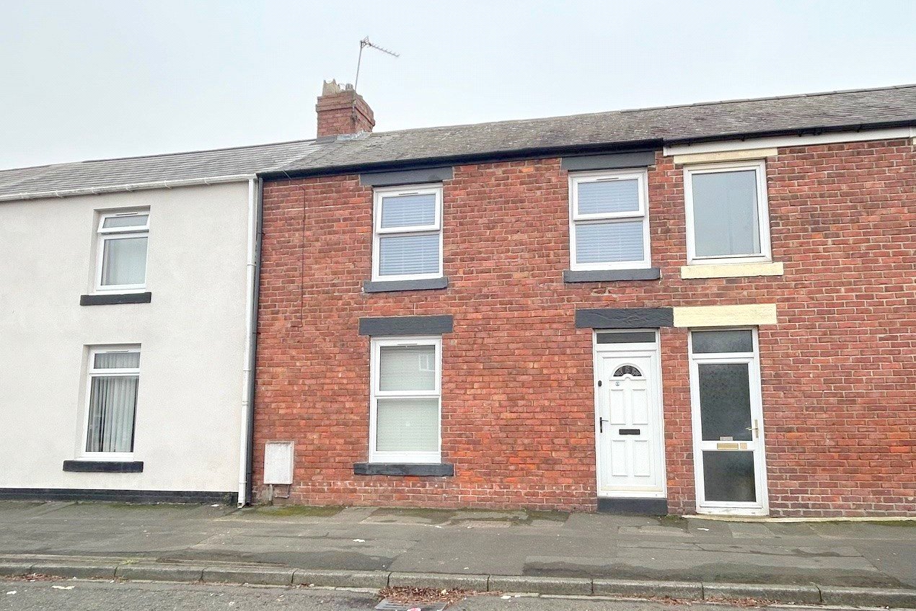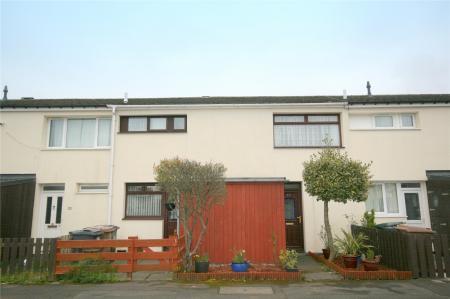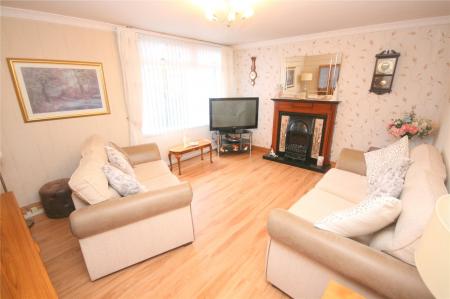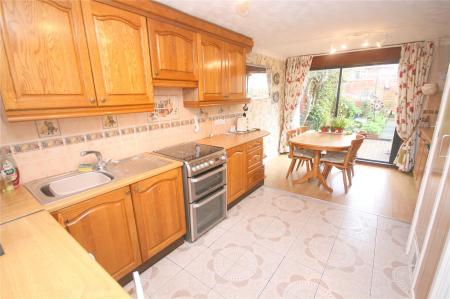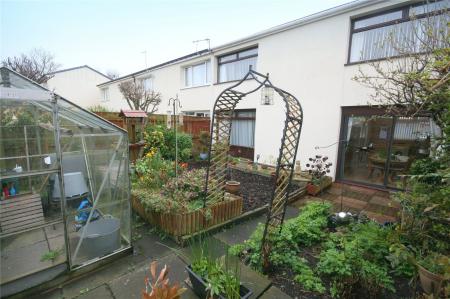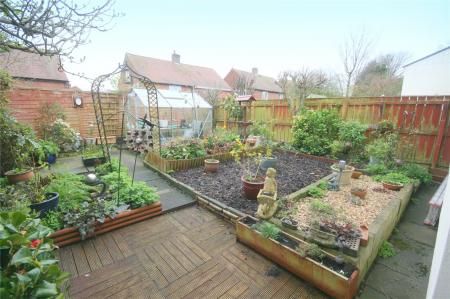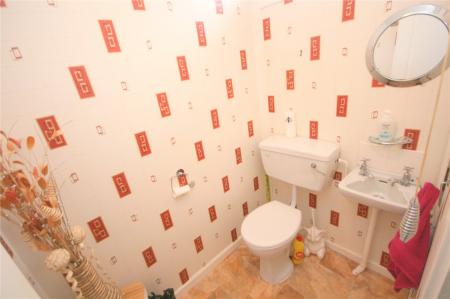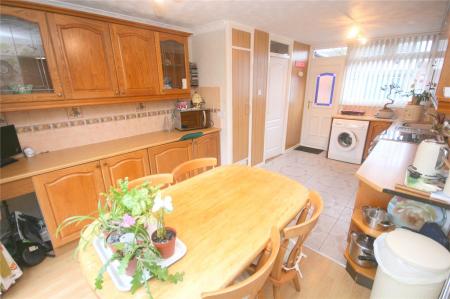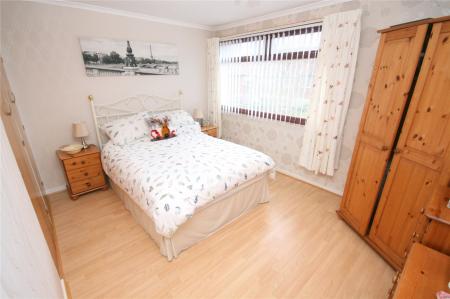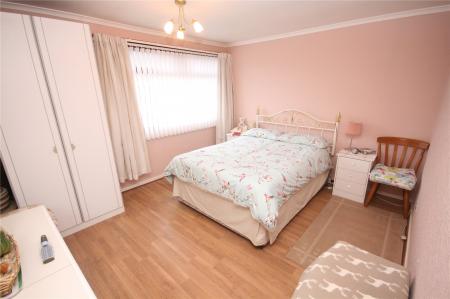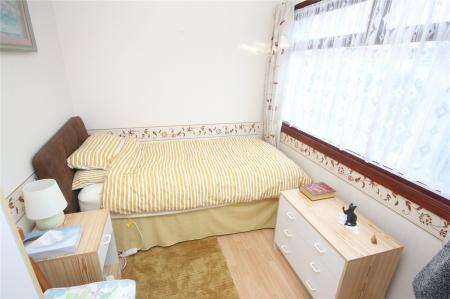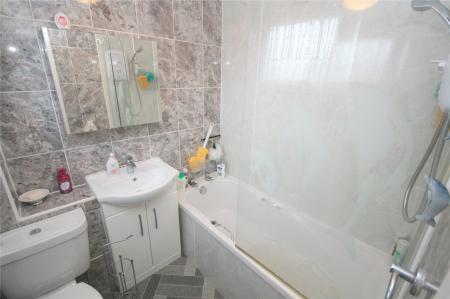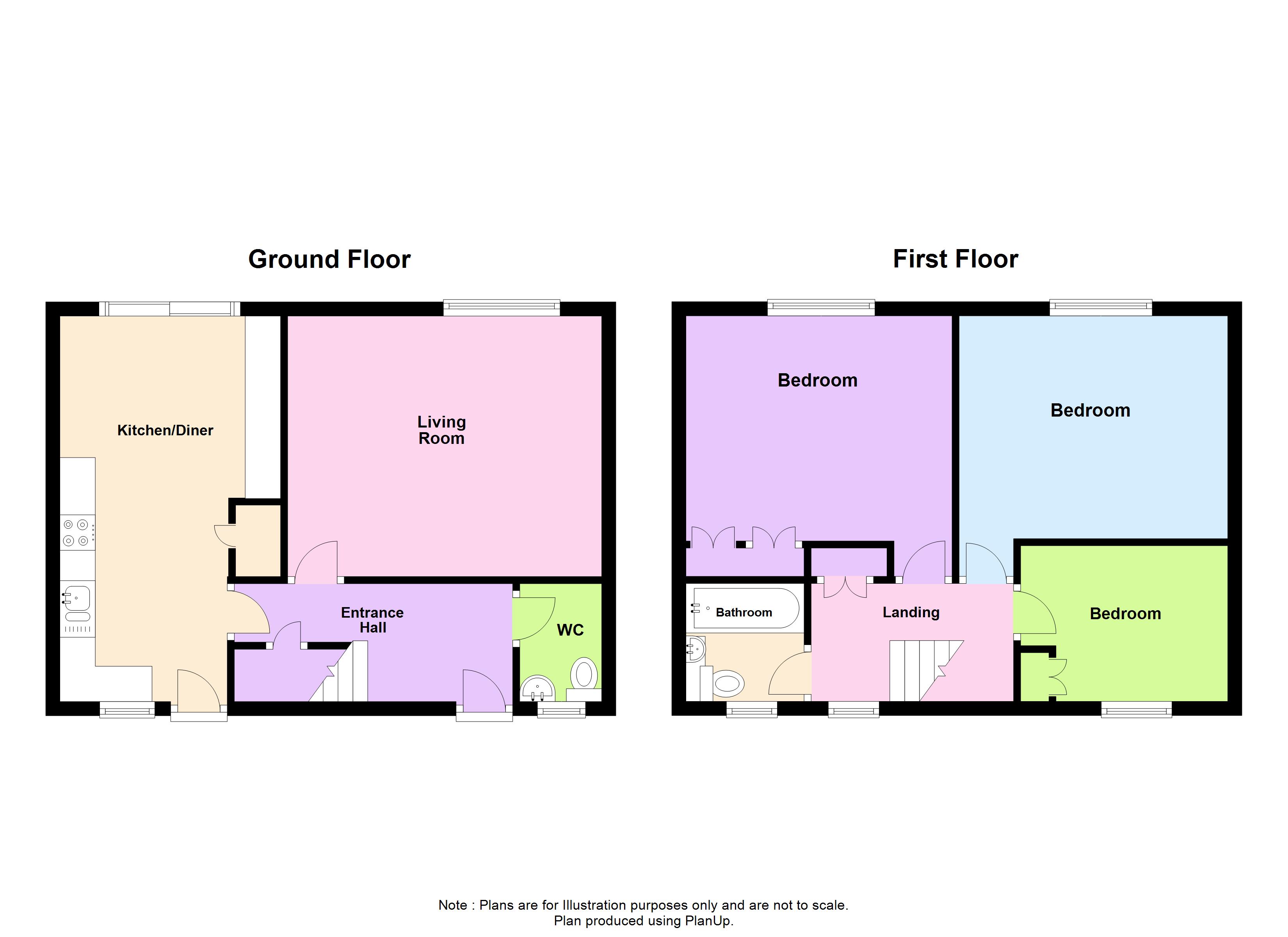- For sale by Modern Auction
- Spacious Mid Terrace
- No Upper Chain
- Dining Kitchen
- Three Good Sized Bedrooms
- Low Maintenance Gardens
- Sun Catching Southerly Rear Garden
- Freehold
- Council Tax Band A
- EPC Rating D
3 Bedroom Terraced House for sale in North Shields
*** AUCTION PROPERTY *** For sale by Modern Method of Auction, Starting Bid Price �90,000 plus Reservation Fee ***
NO UPPER CHAIN and a SUN CATCHING SOUTHERLY FACING REAR GARDEN are on offer with this DECEPTIVELY SPACIOUS mid-terrace that enjoys a CUL-DE-SAC location convenient for accessing LOCAL SHOPS, SCHOOLS, GENERAL AMENITIES and EXTENSIVE TRANSPORT LINKS to centres across Tyneside. Although some updating may be identified, the property has a delightful ambience and FABULOUS POTENTIAL. The appealing lifestyle afforded will suit FIRST TIME BUYERS, INVESTORS or those UPSIZING/DOWNSIZING alike. Representing a GREAT OPPORTUNITY, this lovely home is STRONGLY RECOMMENDED for an EARLY VIEWING.
With gas fired central heating and double glazing the property is well-presented and has been well cared for. To the ground floor there is an entrance hall, cloakroom/WC, living room and dining kitchen (access to garden) whilst to the first floor there are 3 good-sized bedrooms and a bathroom/WC with shower facility. Externally there is on street parking and low maintenance garden to the front and at the rear there is a quite delightful 'tranquil' and mature garden with southerly aspect to be enjoyed. We strongly advise on an early viewing of this lovely property that will be ideal for many buyer types to avoid disappointment.
***The property is for sale by The Great North Property Auction powered by iam-sold Ltd, tel 0845 5193 126, www.gnpa.co.uk***
AUCTION This property is for sale by the Modern Method of Auction which is not to be confused with traditional auction. The Modern Method of Auction is a flexible buyer friendly method of purchase. We do not require the purchaser to exchange contracts immediately, but grant 28 days to achieve exchange of contracts from the date the buyer's solicitor is in receipt of the draft contracts and a further 28 days thereafter to complete. Allowing the additional time to exchange on the property means interested parties can proceed with traditional residential finance.
The Property has a Buyer Information Pack which is a collection of documents in relation to the property. The documents may not tell you everything you need to know about the property, so you are required to complete your own due diligence before bidding. A sample copy of the Reservation Agreement and terms and conditions are also contained within this pack. The buyer will also make payment of �300 including VAT towards the preparation cost of the pack, where is has been provided by iamsold.
NON-REFUNDABLE RESERVATION FEE Upon close of a successful auction or if the vendor accepts an offer during the auction, the buyer will be required to put down a non-refundable reservation fee of 4.2% subject to a minimum of �6,000 INCLUDING VAT which secures the transaction and takes the property off the market.
ACKNOWLEDGEMENT OF RESERVATION FORM The buyer will be required to sign an Acknowledgement of Reservation form to confirm acceptance of terms prior to solicitors being instructed. Copies of the Reservation from and all terms and conditions can be found in the Legal Pack which can be downloaded for free from The Great North Property Auction at: http://www.gnpa.co.uk.
Please note this property is subject to an undisclosed reserve price. Terms and conditions apply to the Modern Method of Auction, which is operated by The Great North Property Auction by iam-sold Ltd.
TO VIEW OR MAKE A BID To arrange a viewing contact Cooke & Co Estate Agents.
The property is for sale by The Great North Property Auction powered by iam-sold Ltd. To make a bid visit: http://www.gnpa.co.uk. For more information please tel: 0845 5193126.
Ground Floor
Entrance Hall With double glazed entry door, central heating duct, coved ceiling and staircase to the first floor with storage cupboard beneath.
Cloakroom/WC Low level WC, wash basin and double glazed window.
Living Room 14'6" x 12' (4.42m x 3.66m). Overlooking the rear garden, an excellent all purpose living and entertaining area that includes central heating duct, coved ceiling, TV point, dimmer switch control, a coal effect electric fire set to a feature fireplace surround and double glazed picture window with fitted vertical blinds.
Dining Kitchen 18'1" x 10'2" (5.5m x 3.1m). With double glazed door to front and double glazed patio doors leading out to the rear garden, this is an excellent reception area that includes central heating duct, stainless steel sink unit with drainer, gas cooker point, plumbing for washing machine, built in fridge and freezer, an excellent range of wall and floor units, extensive work surfaces, wall tiling, part tiled flooring, double glazed window to front with fitted vertical blinds, TV extension and two sets of tracked spot lights to ceiling.
Additional Kitchen Photo
First Floor
Landing Airing cupboard off, double glazed window with vertical blinds, central heating duct and storage cupboard with central heating boiler.
Rear Double Bedroom One 12'4" (3.76m) x 12' (3.66m) into entrance area. Central heating duct, double glazed window with vertical blinds, cluster of spot lights to a coved ceiling, loft access and two built in double wardrobes with locker storage over.
Rear Double Bedroom Two 12'5" x 12' (3.78m x 3.66m). Central heating duct, coved ceiling and double glazed window with vertical blinds.
Front Bedroom Three 9'3" x 6'11" (2.82m x 2.1m). Central heating duct, double glazed window with vertical blinds, cluster of spot lights to a coved ceiling, fitted double wardrobe.
Bathroom/WC Well appointed to include a panelled bath with shower over and shower guard together with a low maintenance panelled surround, vanity wash basin with storage beneath, low level WC, wall tiling, mirror fronted vanity cabinet, double glazed window.
External To the front of the property there is on-street parking available and two low maintenance garden areas together with outhouses, whilst to the rear there is a quite delightful sun trap of a garden enjoying a southerly aspect and including mature well stocked flower borders, patio areas, greenhouse and a fenced surround.
Additional Rear Garden Photo
Agent's Notes We are informed that the property is of non-standard construction.
Mortgage Advice A comprehensive mortgage planning service is available via Darren Smith of NMS Financial Limited. For a free initial consultation contact Darren on 0191 2510011.
**Your home may be repossessed if you do not keep up repayments on your mortgage**
Council Tax Band North Tyneside Council Tax Band A
Important information
This is a Freehold property.
Property Ref: 20505_CCS240144
Similar Properties
Thirlmere Avenue, Marden Estate, North Shields, NE30
1 Bedroom Flat | Offers Over £70,000
*** AUCTION PROPERTY *** For sale by Modern Method of Auction, Starting Bid Price �70,000 plus Reservation F...
Grangeside Court, Brabourne Gardens, North Shields, NE29
1 Bedroom Apartment | Guide Price £55,000
Enjoying open aspect to the front elevation towards Foxhunters field, an excellent opportunity to purchase a one bedroom...
Detached House | Guide Price £50,000
***CLOSING DATE FOR OFFERS SUBMITTED - 12 NOON FRIDAY 18TH OCTOBER 2024***A RARE and UNIQUE OPPORTUNITY presents itself...
Whitley Road, Whitley Bay, NE26
1 Bedroom Flat | Offers Over £115,000
A ONE BEDROOM GROUND FLOOR FLAT situated on Whitley Road in Whitley Bay. Ideally placed just a few minutes�...
Maud Terrace, West Allotment, NE27
2 Bedroom Terraced House | Offers Over £115,000
Situated on this popular and sought after walkway, an excellent opportunity to purchase a FABULOUS TWO BEDROOM MID TERRA...
North Terrace, West Allotment, NE27
2 Bedroom Terraced House | Offers Over £115,000
Conveniently situated on the edge of this popular development, an excellent opportunity to purchase a two bedroom mid te...
How much is your home worth?
Use our short form to request a valuation of your property.
Request a Valuation












