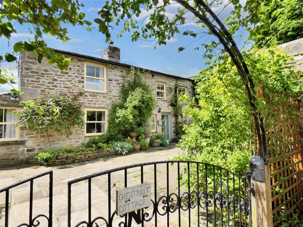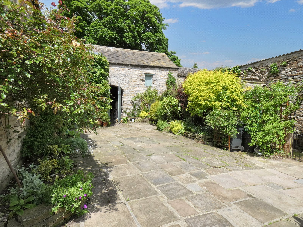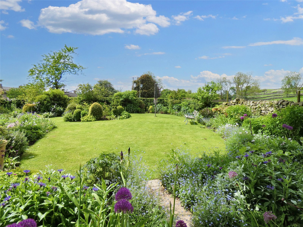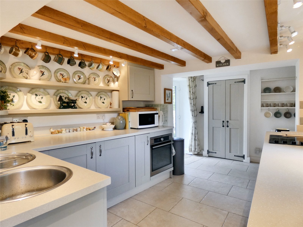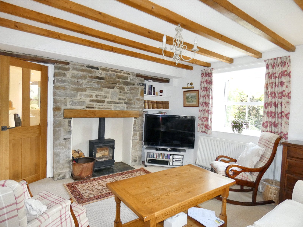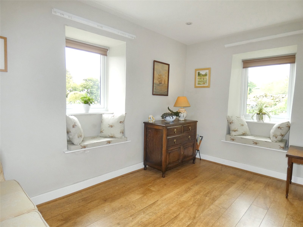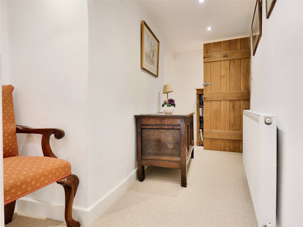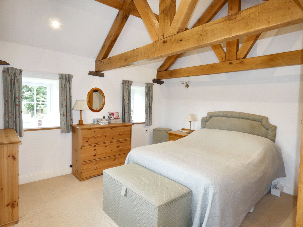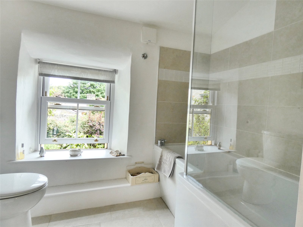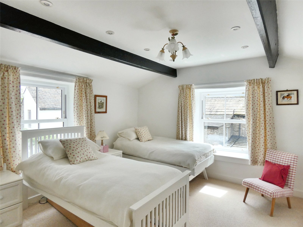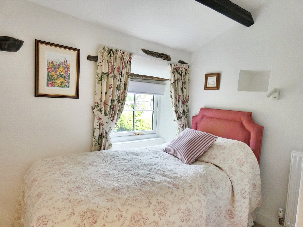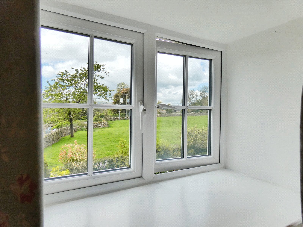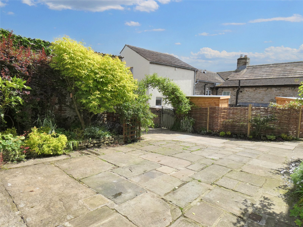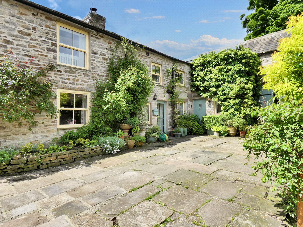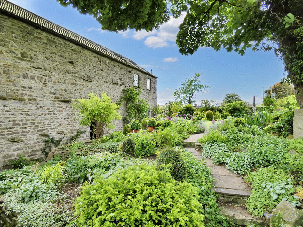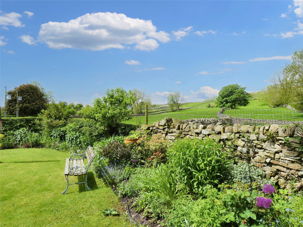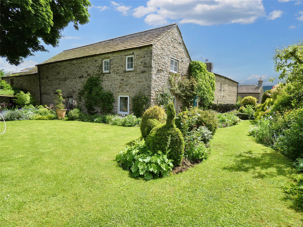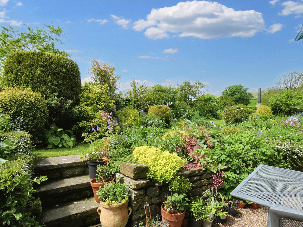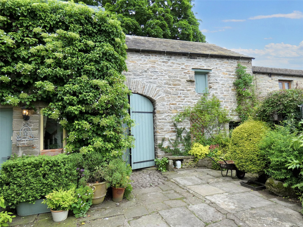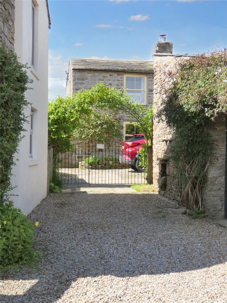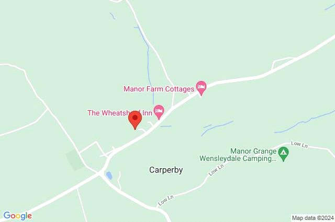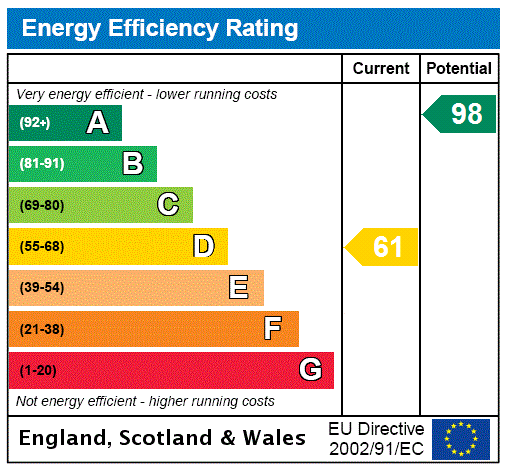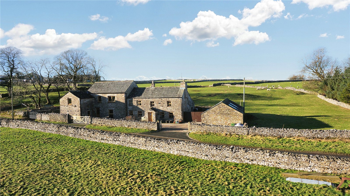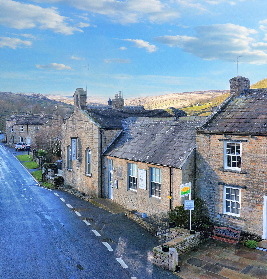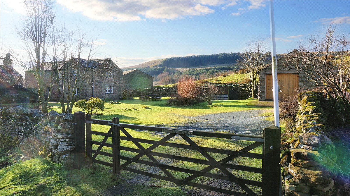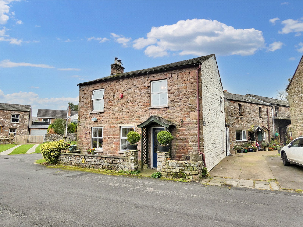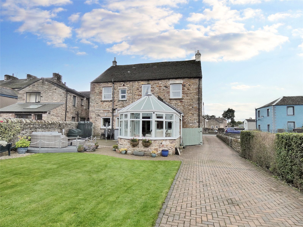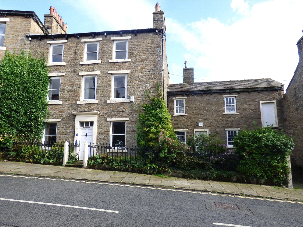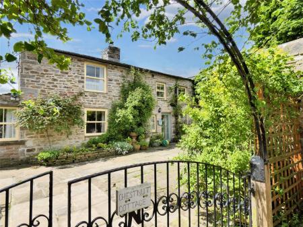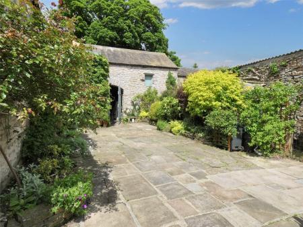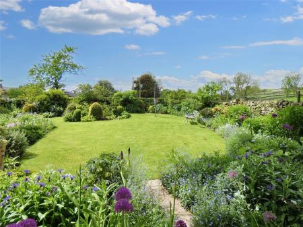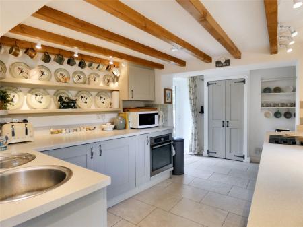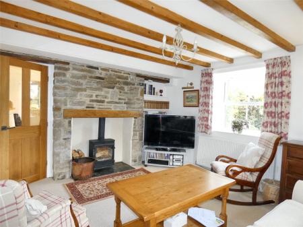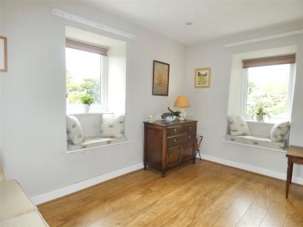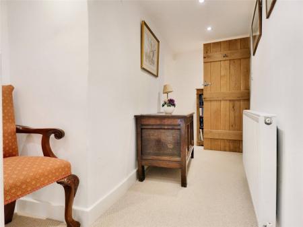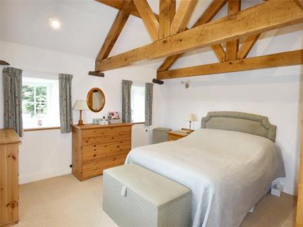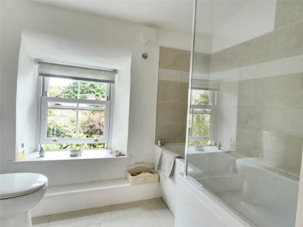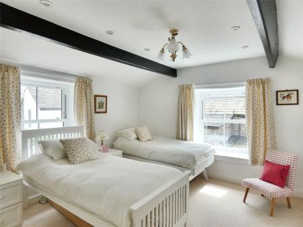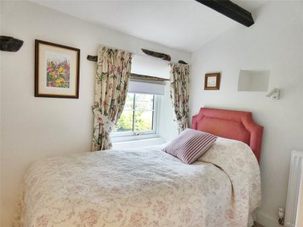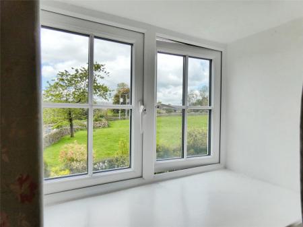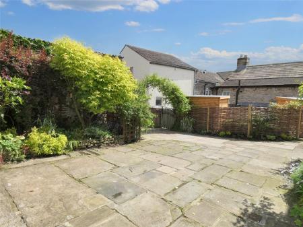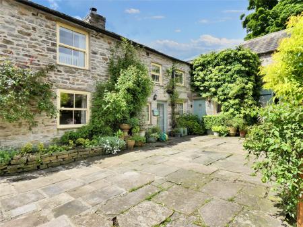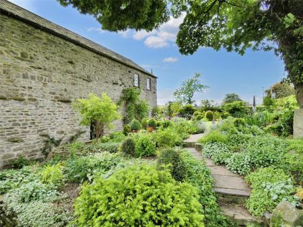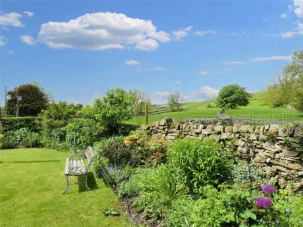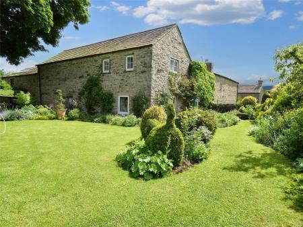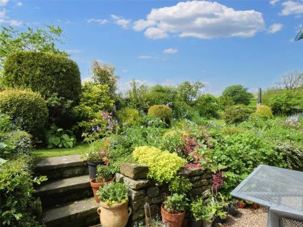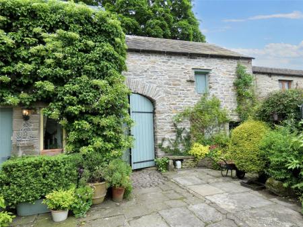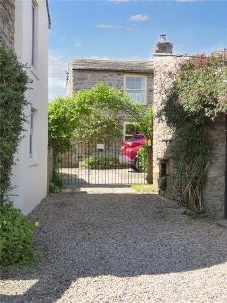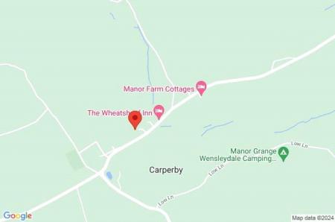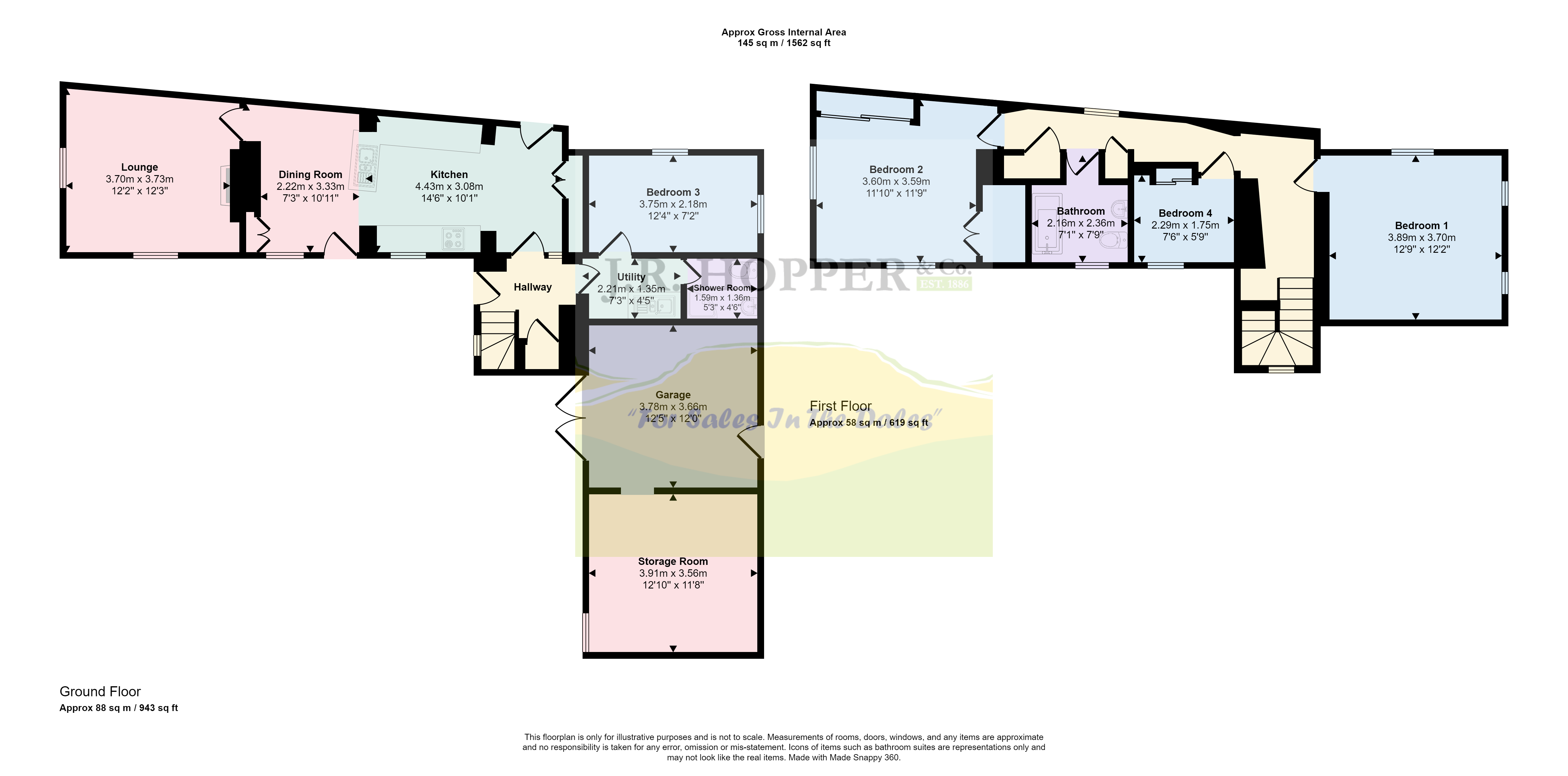- Superb Semi Detached House & Barn
- Quiet, Village Location
- 4 Bedrooms
- Bathroom & Shower Room
- Beautiful Family Dining Kitchen
- Sitting Room With Multi Fuel Stove
- Utility Room
- Large Attached Barn With Development Potential
- Ample Parking & Large Private Gardens
- Perfect Family Or Retirement Home
4 Bedroom Semi-Detached House for sale in North Yorkshire
Guide Price £525,000 - £600,000.
• Superb Semi Detached House & Barn • Quiet, Village Location • 4 Bedrooms • Bathroom & Shower Room • Beautiful Family Dining Kitchen • Sitting Room With Multi Fuel Stove • Utility Room • Large Attached Barn With Development Potential • Ample Parking & Large Private Gardens • Perfect Family Or Retirement Home.
Chestnut Cottage is a superb, detached property with sizeable barn, tucked away in a quiet location in the pretty village of Carperby.
Carperby is a popular village, between the towns of Hawes and Leyburn. Carperby is famous for its 7 stepped cross dated 1674 which sits prominently on the village green. Carperby retains a strong community with a good pub and active village hall. Askrigg, less than 4 miles away has a village shop, delicatessen, tea room, 3 pubs, church & primary school. Aysgarth is around 1.5 miles away with doctor's dispensary surgery and garage/shop. The Market Town of Leyburn is around 8 miles to the East.
Chestnut Cottage has been lovingly restored by the current owners, they have full modernised the property over the past 7 years. Works have included a new roof, new beams, new boiler and heating system, new windows and doors and a full re wire and re plaster throughout. The cottage is in beautiful decorative order and has been finished to an exceptionally high standard.
The accommodation is deceptively bright and spacious. On the ground floor is a gorgeous family sized dining kitchen with direct access to the rear patio and a step down to a cosy sitting room with newly installed muti fuel stove. There is a good utility room, ground floor bedroom/ home office and a recently fitted ground floor shower room.
Upstairs are three bedrooms, two very good doubles with dual aspect windows and a smaller, single bedroom at the rear and a family bathroom. Should anyone require additional bedrooms there is potential to extend in to the adjoining barn.
The attached two storey barn is currently used for storage. he barn is structurally sound, recently having had a new roof, including timbers and electric supply. Potential for conversion subject to planning.
To the front is stone flagged parking area, this allows ample room for parking and turning of two vehicles. At the rear is a really well maintained garden facing South West. The garden has a large lawn with well stocked and mature beds. The garden stretches around the rear of the cottage and the barn and offers open views over fields to the fells. The garden attracts an array of wild birds.
Chestnut Cottage is a perfect Dales home in a quiet, private location yet within a great village community.
Ground Floor
Kitchen Diner Tiled flooring with under floor heating. Good range of wall and base units with 'Earth Stone' worktop. Stainless steel sink with separate stainless steel drainer. Integrated electric hob and oven. Cupboard housing fridge freezer.
Pantry Plumbing for dish washer. Pantry shelving.
Sitting Room Steps down to cosy reception room. Fitted carpet. Ceiling beams. Multifuel stove within stone fireplace. Radiator. Window to front and side.
Boiler Room Off the sitting room. Fitted carpet. LPG boiler. Good storage space.
Rear Hall Fitted carpet. Understairs cupboard. Door and window.
Utility Room Tiled flooring with underfloor heating. Range of wall and base units with 'Earth Stone' work surface. Plumbing for washing macine. Stainless steel sink and drainer.
Study/Bedroom 4 Ideal ground floor bedroom or home office. Laminate flooring. Radiator. Windows on 2 aspects with window seats and views to the fields beyond.
Downstairs Shower Room Tiled flooring with underfloor heating. Partially tiled walls. Heated towel rail with gas and electric controls. Wash basin. WC. Corner shower. Large mirrored cabinet. Extractor fan.
First Floor
Stairs and Landing Fitted carpet. Ceiling beams. Radiator. Built in cupboards. Window to rear.
Bedroom 1 Large double bedroom. Fitted carpet. Ceiling beams. Radiator. Modern electric heater. 2 Windows to side overlooking garden and fields beyond.
Bedroom 2 Good double bedroom. Fitted carpet. Ceiling beam. Plenty of built in storage. Radiator. Dual aspect windows to the front and side.
Bedroom 3 Good single bedroom. Fitted carpet. Ceiling beam. Feature walls and alcoves. Radiator. Fitted wardrobe. Window to front.
Bathroom Family bathroom. Tiled flooring. Ceiling beam. Heated towel rail with gas and electric controls. WC. Wash basin. Bath with shower over. Large mirrored cabinet. Window to front.
Outside
Front Private gated patio driveway. Parking for 1-2 cars. Raised flowerbeds. Well established plants and shrubs. Suntrap patio.
Barn Large stone barn. Potential for conversion subject to planning permission. Good storage. Power and Light. Shelving. Mezzanine with further storage. Large double wooden doors to front. Full length window to front. Door to rear garden.
Gardens Immaculate gardens to side and rear. Largely laid to lawn with well established flowers and shrubs. Gravel path surrounding the house with space for a table and chairs by the kitchen door. Stunning views to the South and West.
Stone Shed Stone built storage shed, great garden store. Flagged path leading to a wood store behind and access to the rear lane.
Agents Notes Vehicle access over the unadopted driveway.
Neighbouring cottage has pedestrian access over a small part of the boundary by the gate.
Important Information
- This is a Freehold property.
Property Ref: 896896_JRH230267
Similar Properties
Greenside Lane, Ravenstonedale, Kirkby Stephen, Cumbria, CA17
4 Bedroom Barn Conversion | From £525,000
Guide Price £525,000 To £575,000• 18th Century Cottage & Semi-Converted Barn • Large, Traditional Stone & Slat...
Muker, Richmond, North Yorkshire, DL11
2 Bedroom House | Offers in region of £500,000
£500,000• Successful, Lifestyle Dales Business • Historic, Characterful Building • Ideally Situated In Ho...
3 Bedroom Detached House | Guide Price £500,000
Guide Price: £500,000 Old Chapel House is a converted and extended Chapel sat on a large plot within the quiet hamlet of...
Winton, Kirkby Stephen, Cumbria, CA17
5 Bedroom Barn Conversion | From £545,000
Guide Price £545,000 To £625,000.• Detached Family Home With A Holiday Cottage & Barn. • Beautiful Secret Gard...
High Street, Brough, Kirkby Stephen, CA17
5 Bedroom Link Detached House | Guide Price £550,000
Guide Price: £550,000 - £600,000Dial House is an impressive period house set prominently in the village of Brough.Brough...
Main Street, Askrigg, Leyburn, North Yorkshire, DL8
9 Bedroom Semi-Detached House | Guide Price £550,000
Guide Price £550,000 - £625,000• Impressive Grade II Listed Georgian Property Set In 0.

J R Hopper & Co (Leyburn)
Market Place, Leyburn, North Yorkshire, DL8 5BD
How much is your home worth?
Use our short form to request a valuation of your property.
Request a Valuation
