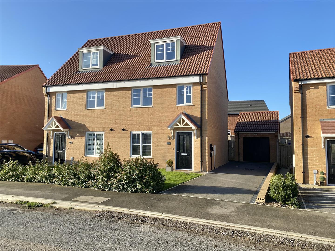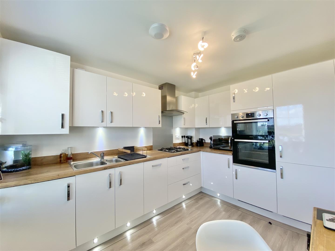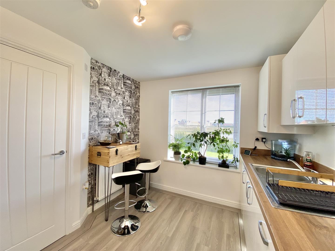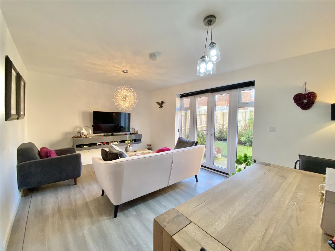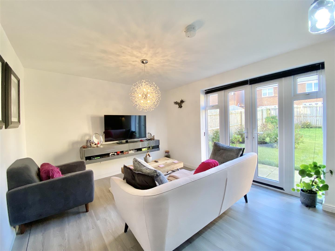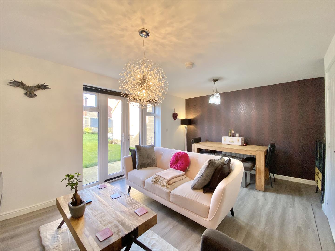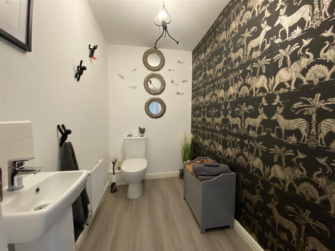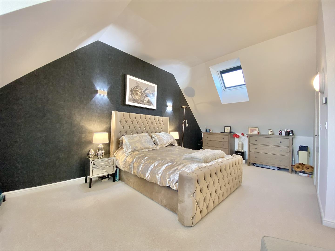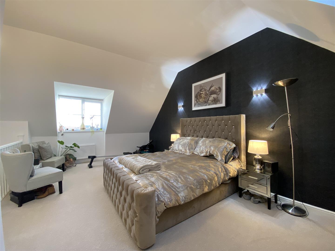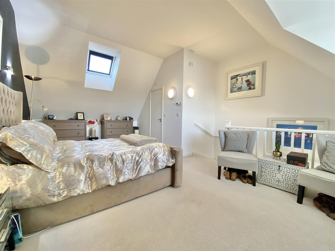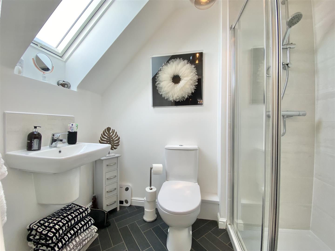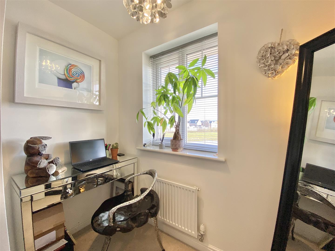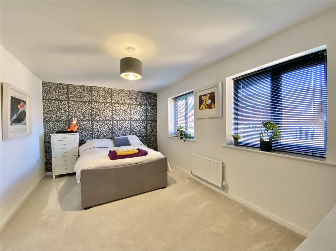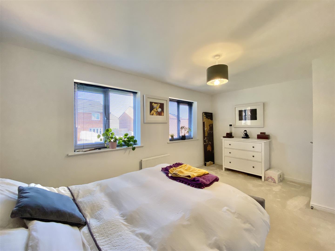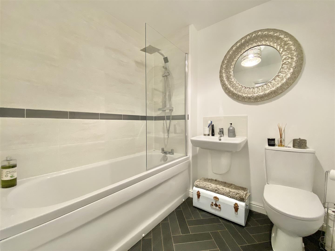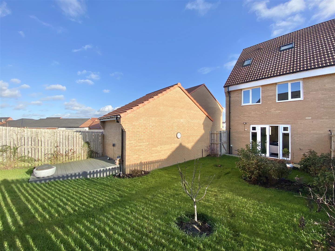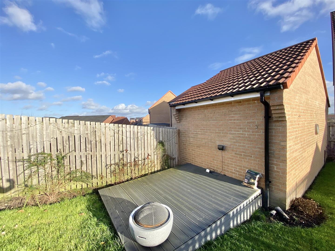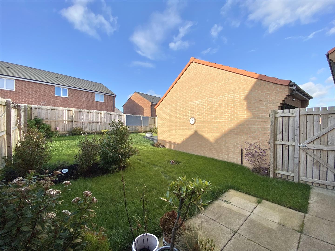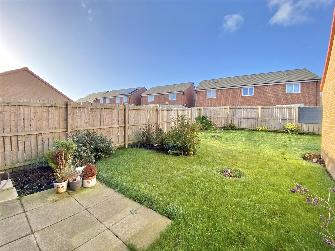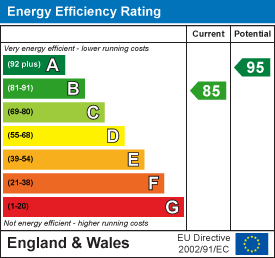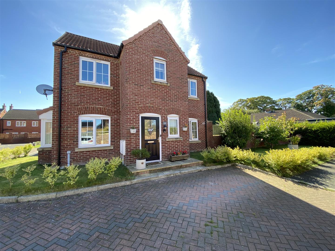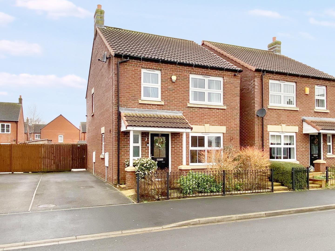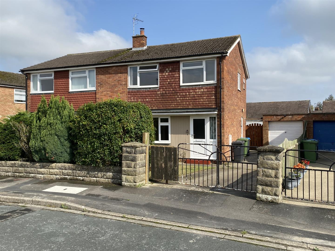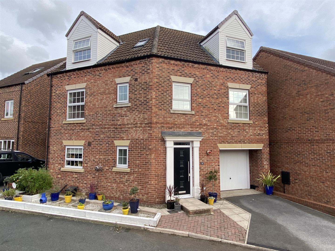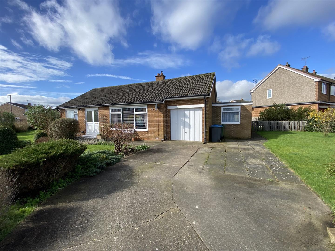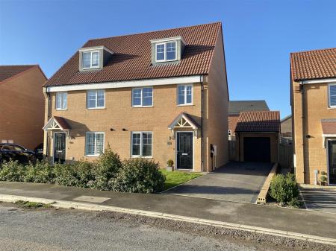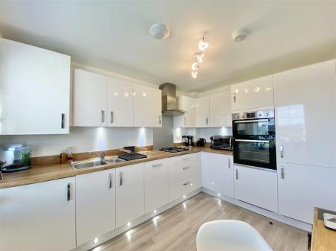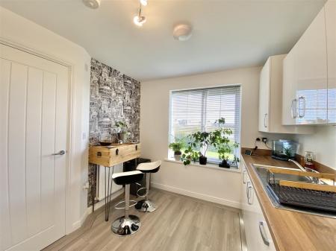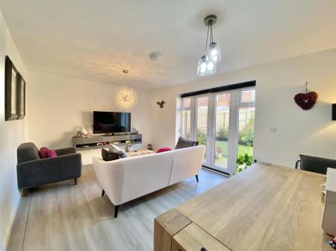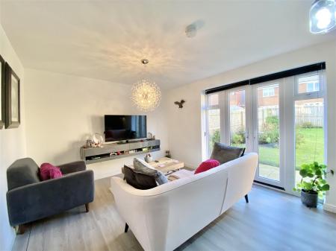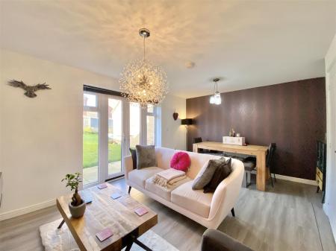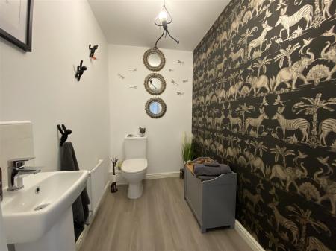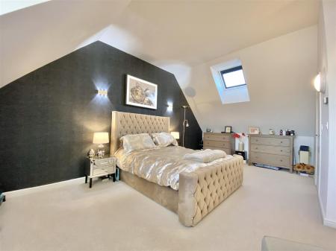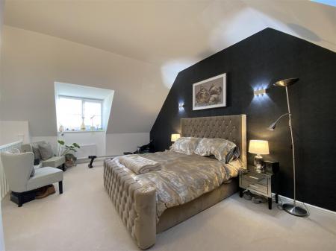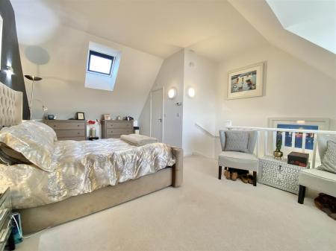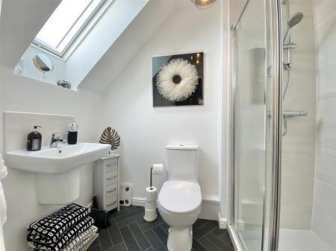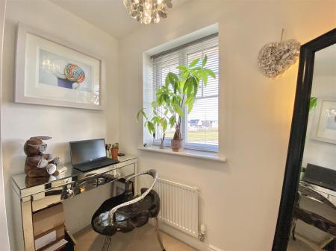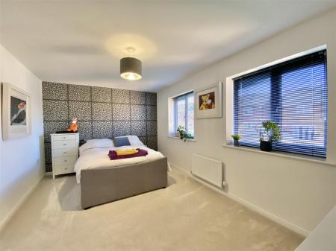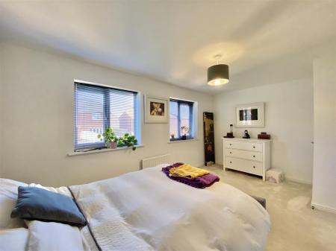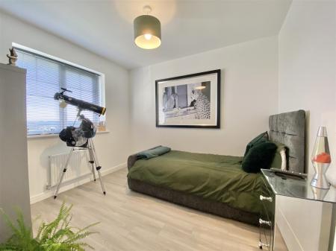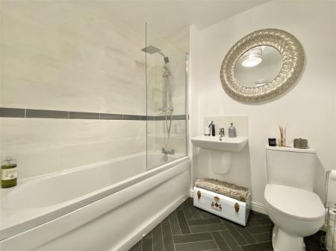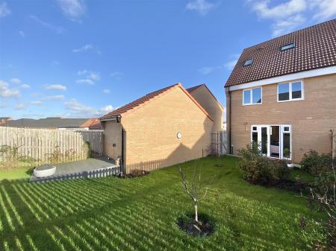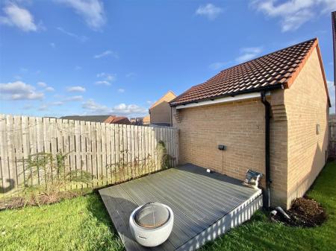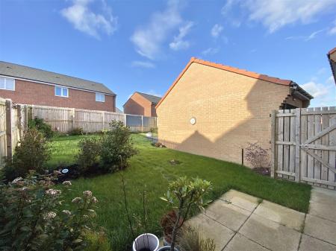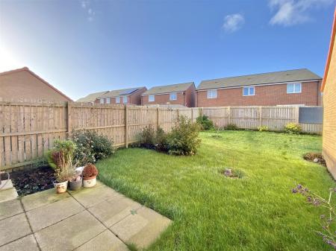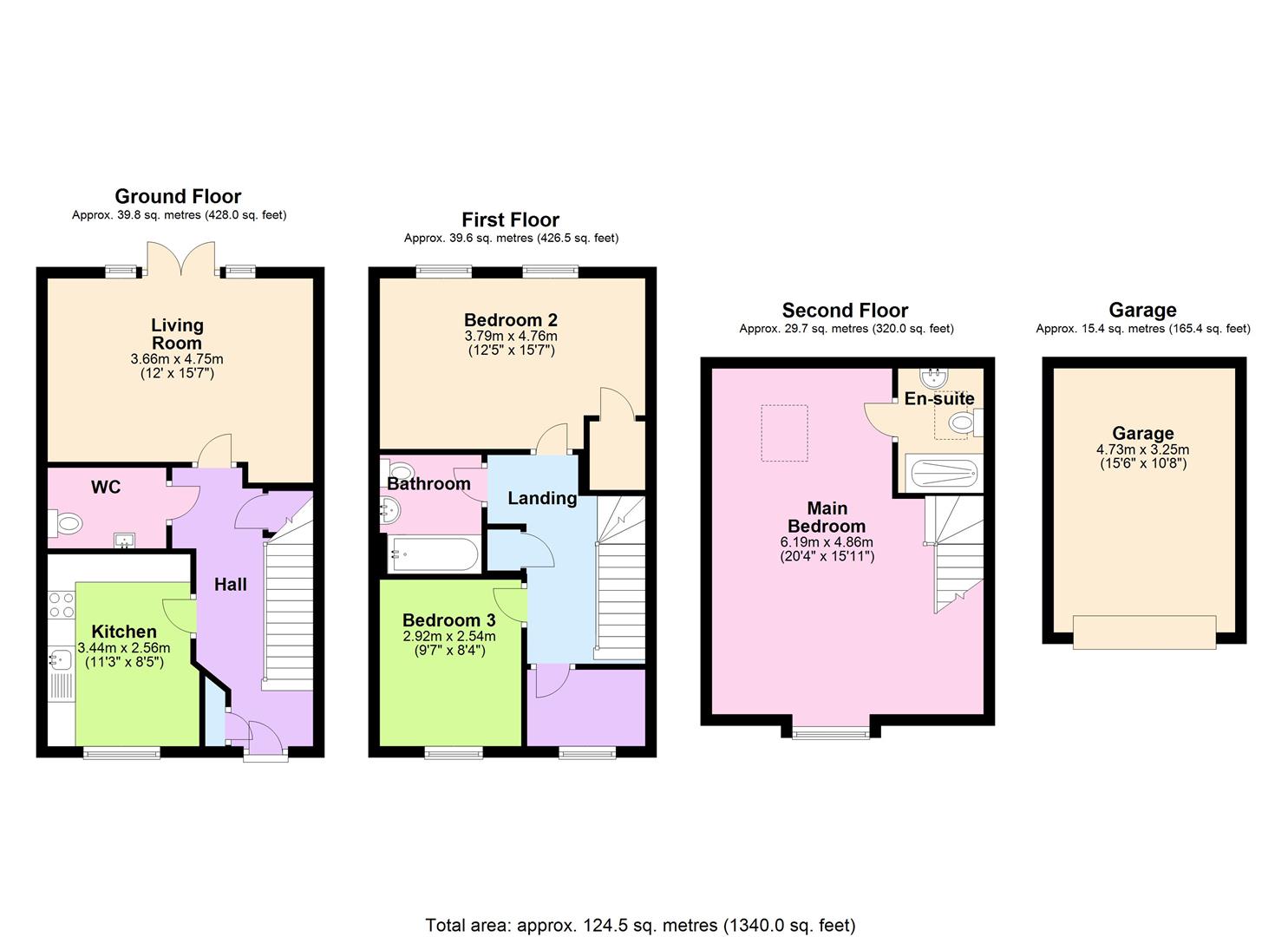- Contemporary Semi Detached Town House
- Three Double Bedrooms
- Off Street Parking & Detached Garage
- Great Layout Over Three Floors
- Gas Fired Heating & Double Glazing
- Ideal For The A19 & Junction 51 Of The A1(M)
- Close To Northallerton Town Centre, Schools
- No Onward Chain
- Enquire Today For Your Personal Viewing
- Video Tour Available
3 Bedroom Semi-Detached House for sale in Northallerton
An excellent contemporary styled, semi detached town house offering spacious accommodation (nearly 1200sq ft) with a great layout and an attractive outlook. The property also benefits from 3 DOUBLE BEDROOMS, a long driveway, detached garage plus an enclosed garden. Located close to Northallerton town centre, schools and amenities, aswell as having easy access to the A1(M) and A19 for commuters, viewing is highly recommended.
Description - This spacious and bright home is conveniently positioned for Northallerton Town Centre, schools and transport links.
The property opens into a hallway with built in storage and a downstairs W.C. The contemporary styled kitchen comprises of a range of wall and base units with a work surface over and a one and a half bowl sink. There are integral appliances including a four ring gas hob with a stainless steel splash back, an electric and grill plus a slimline dishwasher, fridge freezer and washing machine. There is also space for a 4 person dining table and chairs. To the rear is a spacious and cosy sitting room with French doors out to the enclosed rear garden.
The first floor landing opens to two bedrooms and the house bathroom and has a useful store cupboard too. Bedroom two is an excellent double room to the rear with a built in wardrobe for storage. Bedroom three is a smaller double bedroom to the front with an attractive outlook over a lake. The house bathroom comprises of a panelled bath with fixed and handheld shower heads and a screen plus a wall mounted washbasin and a push flush W.C.
The main bedroom has a lobby on the first floor used as a study area, with stairs to the top floor. The impressive main bedroom is a large double bedroom with a dormer window to the front and Velux to the rear and has an ensuite shower room comprising of a wall mounted washbasin, push flush W.C and large walk in shower with sliding screen door.
Outside
An attractive lawned frontage has a shrub border with a tarmac driveway to the side providing off street parking leading to a detached garage. The garage itself has an up and over door with lighting and power points. The rear garden is enclosed with fenced boundaries and mainly lawned with shrub borders and a decked entertaining area at the rear of the garage having an external power point. There is also useful gated access to the driveway.
Location - Alvertune Road is nicely positioned within walking distance of Northallerton town centre which still has its weekly market. The High Street has an excellent range of independent shops and recognisable high street names, plus Barkers department store and there are nearby Supermarkets too. Other facilities on offer include sports clubs, a leisure centre, pubs and restaurants, a theatre, bowling alley and cinema. There are also a range of schooling opportunities for both primary and secondary schools close by, aswell as Doctors Surgeries and The Friarage Hospital.
The Yorkshire Dales and Moors are easily accessible and Northallerton is also conveniently located for commuters who can make use of the fantastic transport links, including mainline rail networks for London Kings Cross and the A1(M) and A19 are also close by for road users.
General Notes - Viewing - by appointment with Norman F. Brown.
Local Authority - North Yorkshire Council
Tel: (01609) 779977
Council Tax Band - D
Tenure - We are advised by the vendor that the property is Freehold.
Community Charge: No Charge Until Development Has been Built. Will be Approx £70 per annum.
Construction: Standard
Conservation Area - No
Utilities
Water - Mains (Yorkshire Water)
Heating: Gas - Mains
Water - Combi Boiler
Drainage: Mains
Broadband:
Checker: www.checker.ofcom.org.uk
Mobile:
Signal Checker visit www.checker.ofcom.org.uk
Flood Risk: Very Low
Has the property ever suffered a flood in the last 5 years - No
Restrictive Covenants: Not Known
Property Ref: 855855_33536023
Similar Properties
Foundry Way, Leeming Bar, Northallerton
3 Bedroom Detached House | Guide Price £275,000
A superb three bedroom detached home located in the heart of this well served village conveniently positioned for Bedale...
Foundry Way, Leeming Bar, Northallerton
3 Bedroom Detached House | Guide Price £275,000
A superb detached home offering contemporary style with a great layout and located in a well served position overlooking...
3 Bedroom Semi-Detached House | Guide Price £240,000
An excellent three bedroom semi detached house located close to Bedale town centre, leisure centre and schools. The prop...
3 Bedroom Detached House | £285,000
A well presented three bedroom detached home located close to the local park, Bedale town centre and junction 51 of the...
4 Bedroom Detached House | Guide Price £285,000
A spacious 4 double bedroomed detached home with a flexible layout over 3 floors and over 1300 sq ft of accommodation (p...
2 Bedroom Detached Bungalow | £285,000
An opportunity to purchase a spacious two bedroom detached bungalow located in a great position on a corner plot close t...
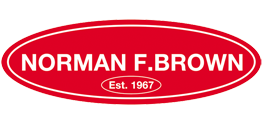
Norman F Brown (Bedale)
6 Bridge Street, Bedale, North Yorkshire, DL8 2AD
How much is your home worth?
Use our short form to request a valuation of your property.
Request a Valuation
