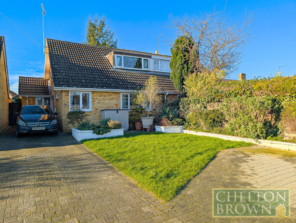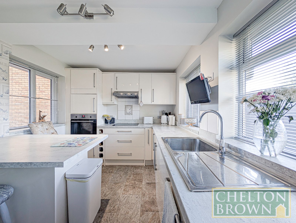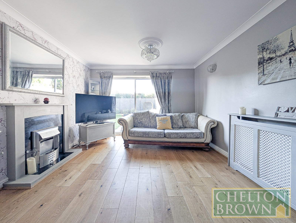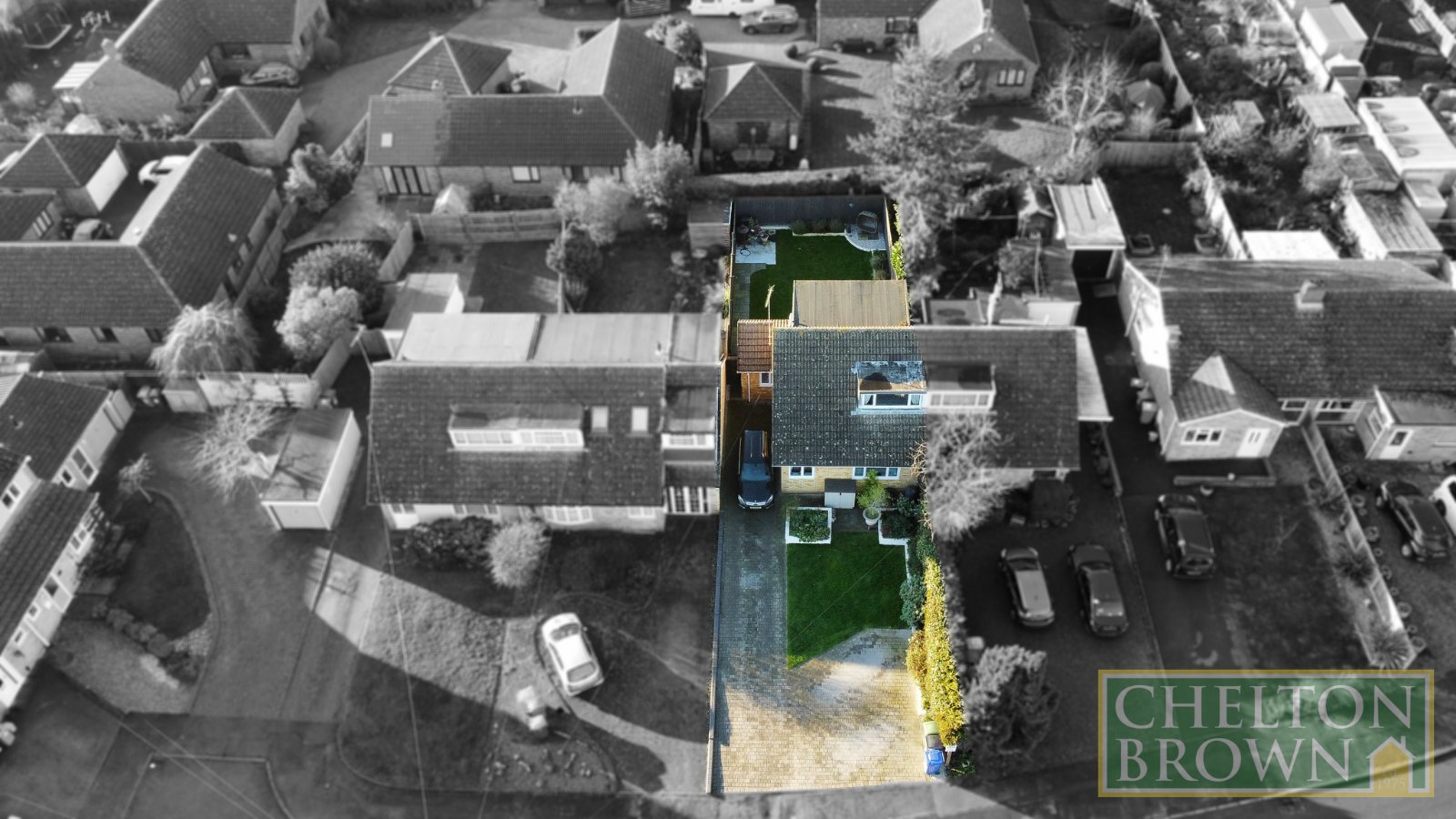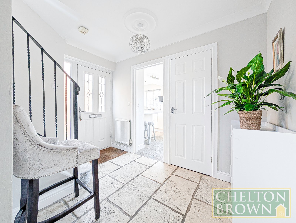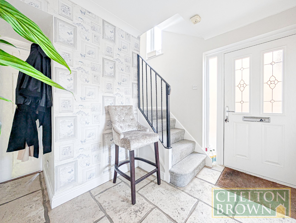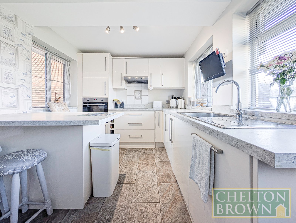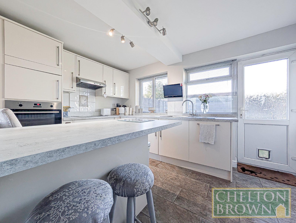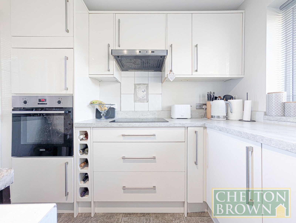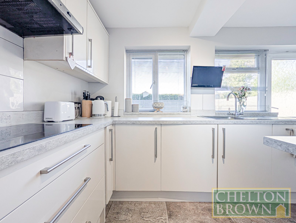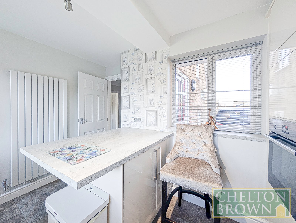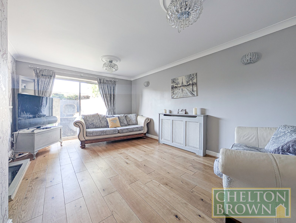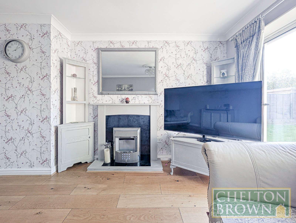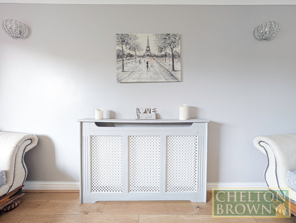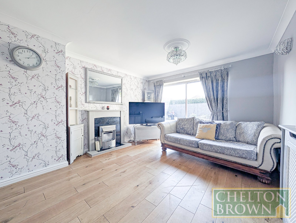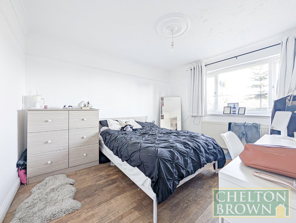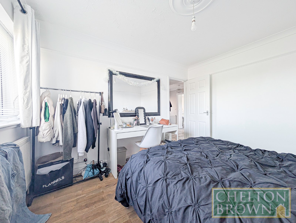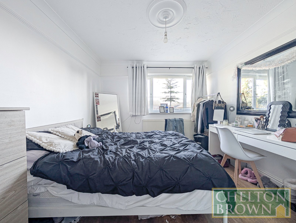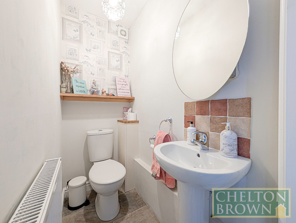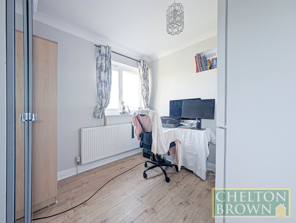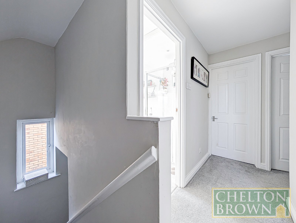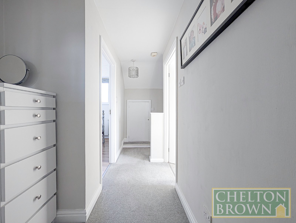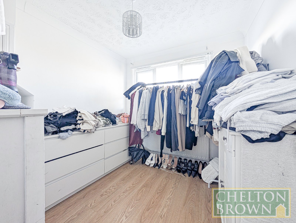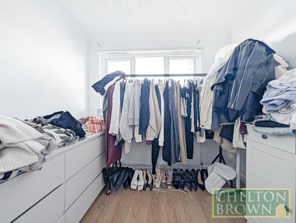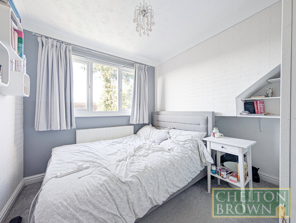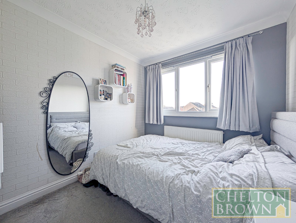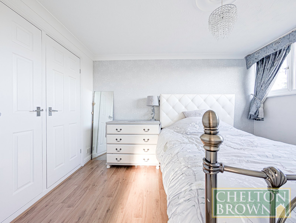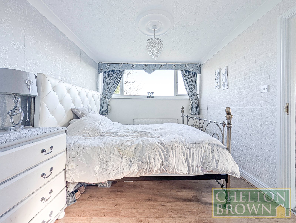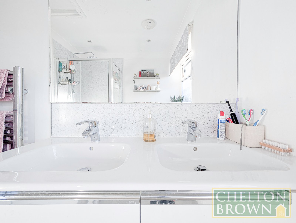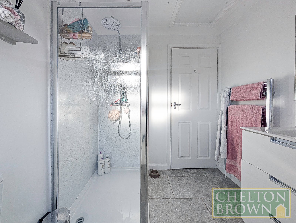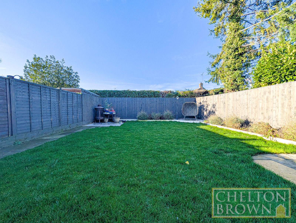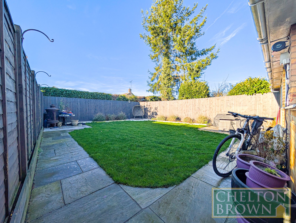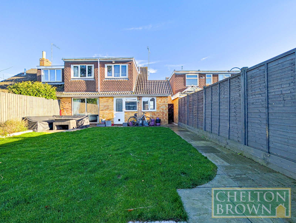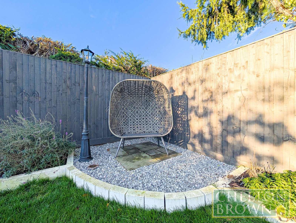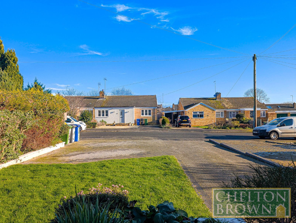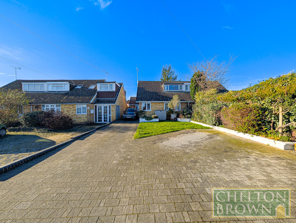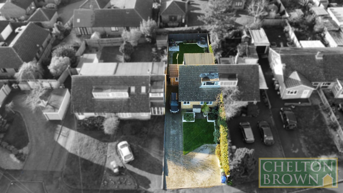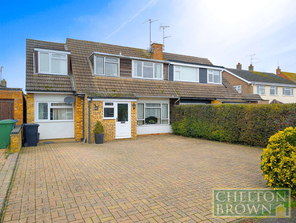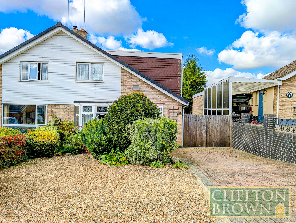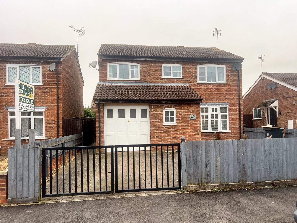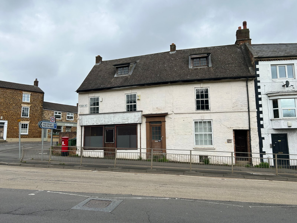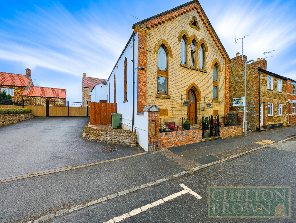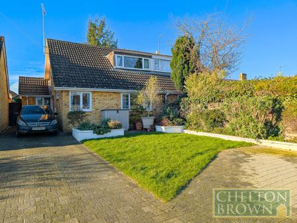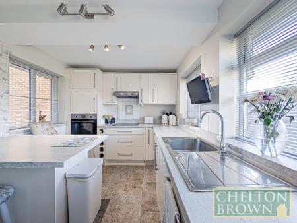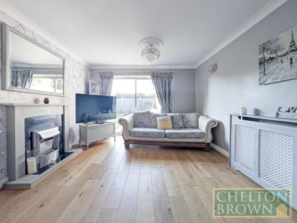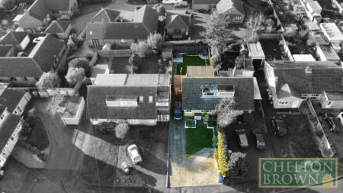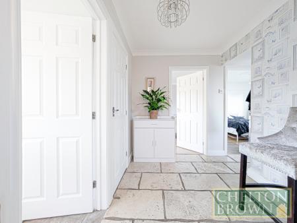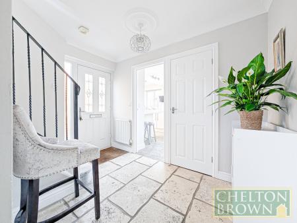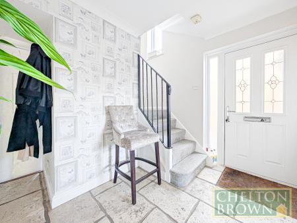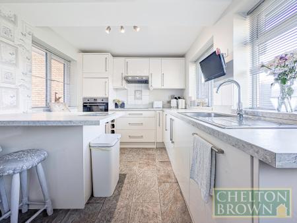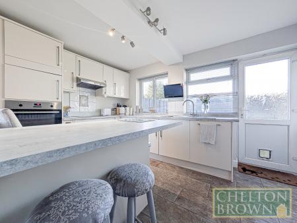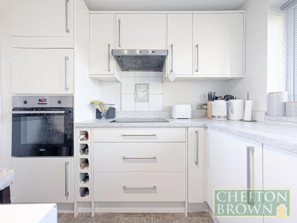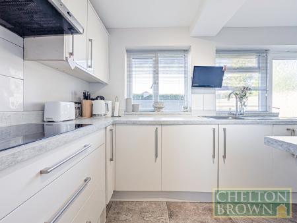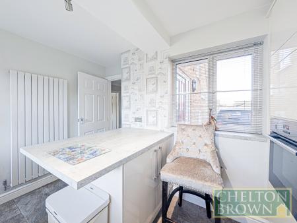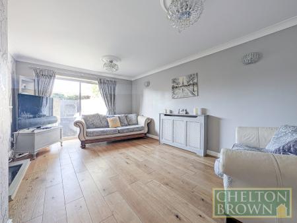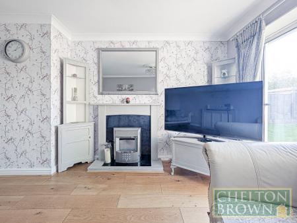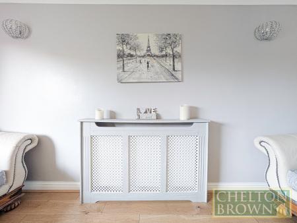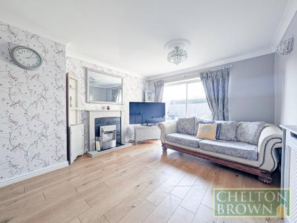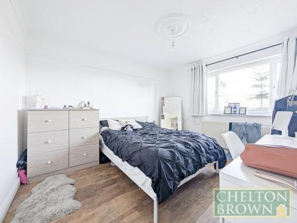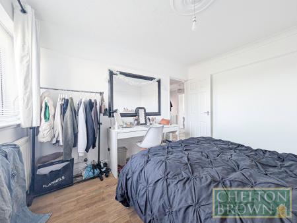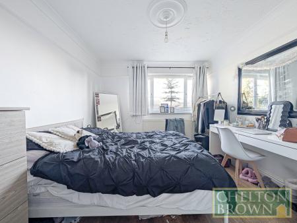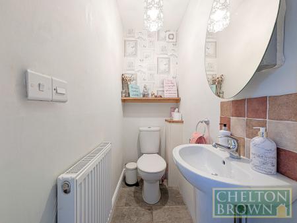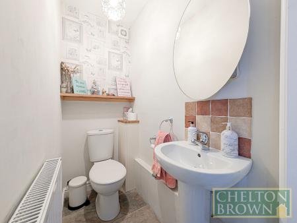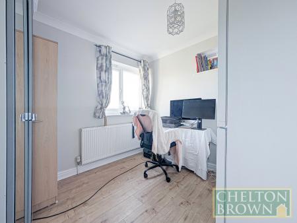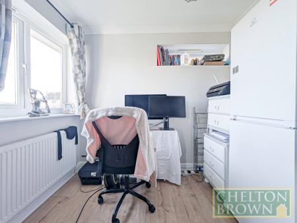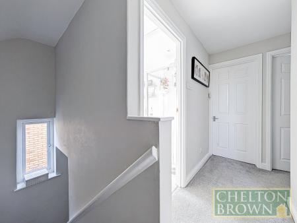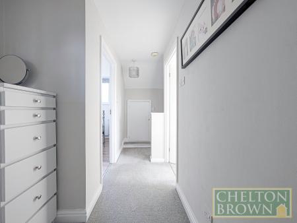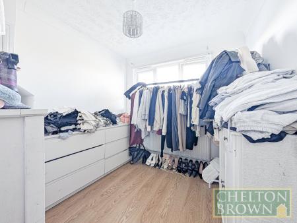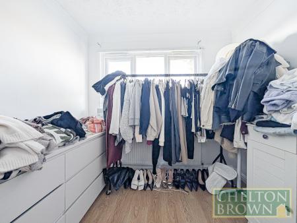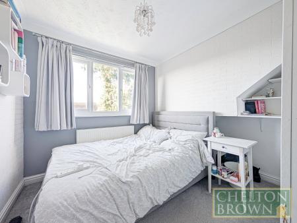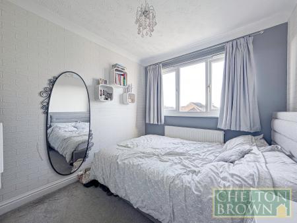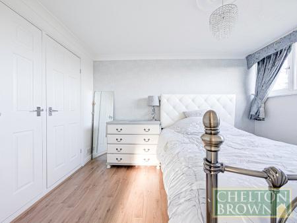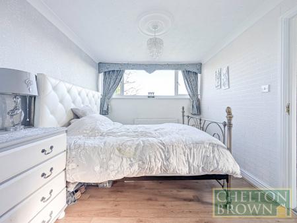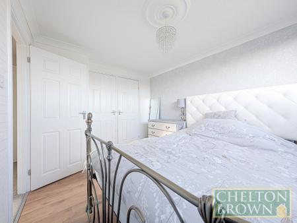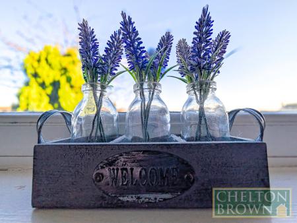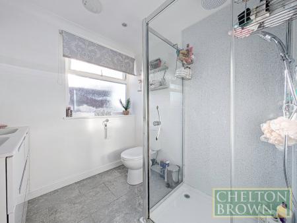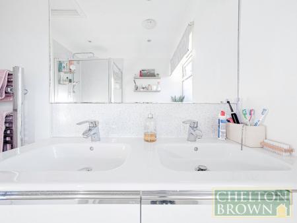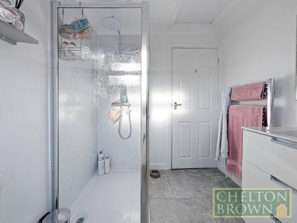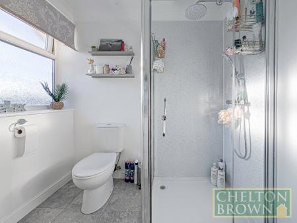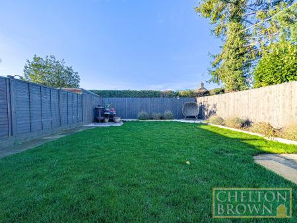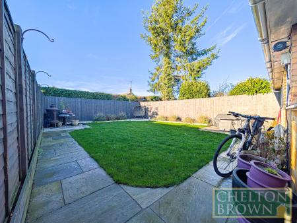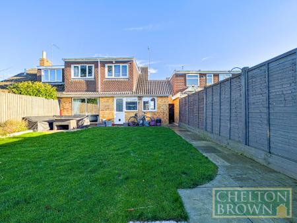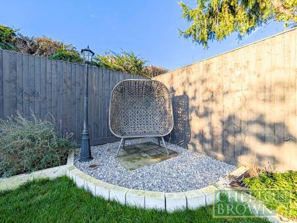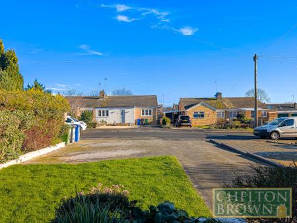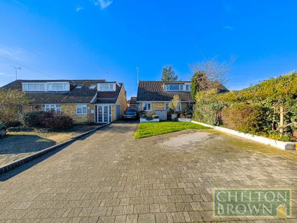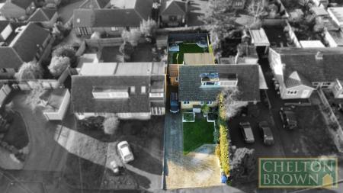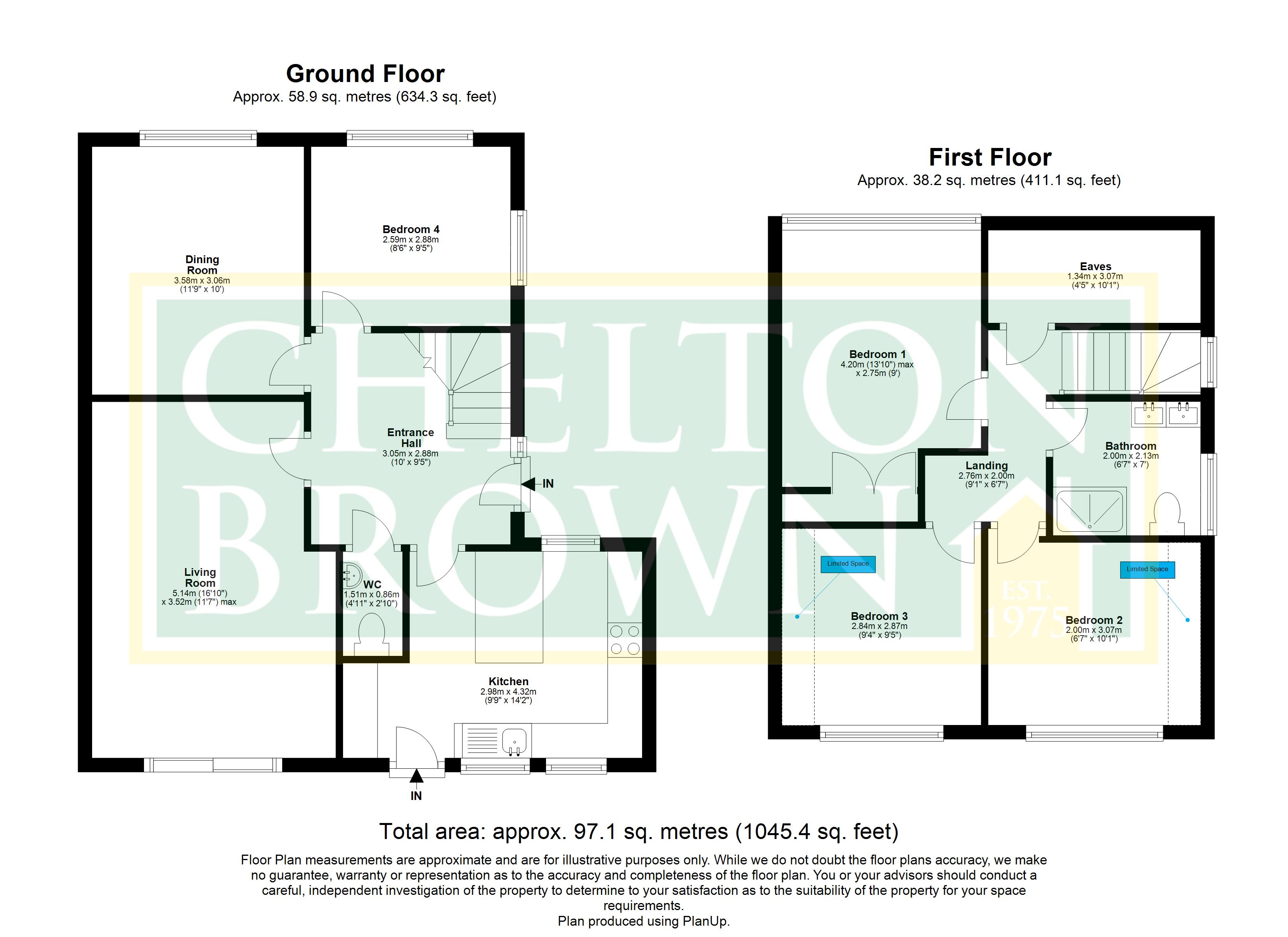4 Bedroom Semi-Detached House for sale in Northampton
Chelton Brown is thrilled to present to the market this stunning and rare-to-find four-bedroom semi-detached family home, situated in the highly sought-after village of Harpole. Nestled in a quiet cul-de-sac, this property offers the perfect balance of peaceful village living with the convenience of nearby amenities within walking distance. Northampton Town and the M1 motorway are only a short drive away, making it ideal for commuters and families alike.
Exterior and Approach
From the moment you arrive, the property impresses with its expansive and beautifully landscaped front garden. Tastefully paved to create a large driveway that accommodates at least five cars, it still retains an attractive lawn and flower borders that enhance the curb appeal.
Ground Floor
Stepping inside, you are greeted by a spacious, light, and welcoming entrance hall. The attractive stone flooring adds a touch of elegance, while the layout provides seamless access to all ground-floor rooms and the staircase to the first floor.
The kitchen has been thoughtfully extended and updated to a modern standard, featuring a sleek and contemporary design. A practical breakfast bar creates the perfect space for family catch-ups or morning coffee. Natural light floods the room, thanks to three dual-aspect windows and a door that opens directly onto the garden, seamlessly connecting indoor and outdoor spaces.
The living room is generously sized, offering versatility for various layouts. Large patio doors at the rear invite abundant natural light and create a delightful indoor-outdoor feel, perfect for summer entertaining.
At the front of the property, the dining room—currently utilized as a fifth bedroom—offers flexibility to suit your needs. Whether used for formal family meals or as a space for entertaining, it remains an essential and adaptable feature of the home.
The fourth bedroom is currently set up as a home office, but its size makes it an ideal double bedroom if required. Completing the ground floor is a convenient WC, perfect for family life or when hosting guests.
First Floor
Heading upstairs, you'll find three further well-proportioned bedrooms and the family bathroom.
The primary bedroom is an impressively large double with picturesque views over the village and cul-de-sac. A built-in double wardrobe provides excellent storage while maintaining the room's spacious feel. Bedrooms two and three are equally generous doubles, both benefiting from large windows that overlook the rear garden and fill the rooms with natural light.
The family bathroom is both stylish and functional, boasting double sinks, a modern and spacious shower, and an airy feel that adds to its appeal. From the landing, there is access to the property's eaves, offering fantastic storage space to help keep the home clutter-free.
Garden and Outdoor Space
The outside space truly sets this property apart. In addition to the impressive frontage, the rear garden is a private haven featuring a large patio area, perfect for alfresco dining or entertaining, alongside a well-maintained lawn for outdoor activities. The garden also includes foundations with a power supply, ready for a shed or additional storage.
Summary
This beautifully presented home is a true testament to the current owners' taste and attention to detail. With its ready-to-move-in condition, exceptional space, and idyllic location, it's an opportunity not to be missed.
Don't wait—contact Chelton Brown today to arrange your viewing and secure this rare gem in the heart of Harpole!
• NO ONWARD CHAIN
• Village Location
• Quiet Cul-De-Sac
• Four Bedrooms
• Incredibly Large Driveway
• Beautifully Presented
• Modern & Contemporary
• Separate Living & Dining Room
• Large Garden
Entrance Hall 10' x 9'5" (3.05m x 2.87m).
Living Room 16'10" x 11'7" (5.13m x 3.53m).
Dining Room 11'9" x 10' (3.58m x 3.05m).
Kitchen 14'2" x 9'9" (4.32m x 2.97m).
WC 4'11" x 2'10" (1.5m x 0.86m).
Bedroom 4 9'5" x 8'6" (2.87m x 2.6m).
Landing 9'1" x 6'7" (2.77m x 2m).
Bedroom 3 9'5" x 9'4" (2.87m x 2.84m).
Bedroom 2 10'1" x 6'7" (3.07m x 2m).
Bedroom 1 13'9" (4.20m) (13'10" (4.22m)) max x 9' (2.75m) (9' (2.74m)).
Bathroom 7' x 6'7" (2.13m x 2m).
Eaves 10'1" x 4'5" (3.07m x 1.35m).
Important Information
- This is a Freehold property.
Property Ref: 16333_NTS250008
Similar Properties
Furnace Lane, Nether Heyford, Northampton, Northamptonshire, NN7
4 Bedroom Semi-Detached House | £350,000
Chelton Brown is delighted to present this beautifully presented, spacious, and modernised four-bedroom family home situ...
Highlands Avenue, Northampton, Northamptonshire, NN3
4 Bedroom Semi-Detached House | Fixed Price £350,000
Chelton Brown is delighted to present this stunning four-bedroom semi-detached property, located in the peaceful and hig...
Windmill Lane, Raunds, Northamptonshire, NN9
4 Bedroom Detached House | Offers in excess of £340,000
Chelton Brown Proudly Present This 4 Bedroom Extended Detached House Within The Picturesque Town Of Raunds Which Is Surr...
High Street, Wellingborough, NN8
End of Terrace House | Guide Price £400,000
A rare and exciting development opportunity in the form of this period grade 2 listed property which has been granted co...
Main Street, Little Harrowden, Wellingborough, Northamptonshire, NN9
2 Bedroom Detached House | £460,000
Opportunity To Purchase This Beautifully Converted Methodist Chapel Built in 1882 Within The Sought After Village Of Lit...
Jersey Close, Wellingborough, Northamptonshire, NN8
6 Bedroom Detached House | £479,000
Chelton Brown Present This Rare Opportunity To Purchase This Extended Six Bedroom, Three Reception Room Detached House W...
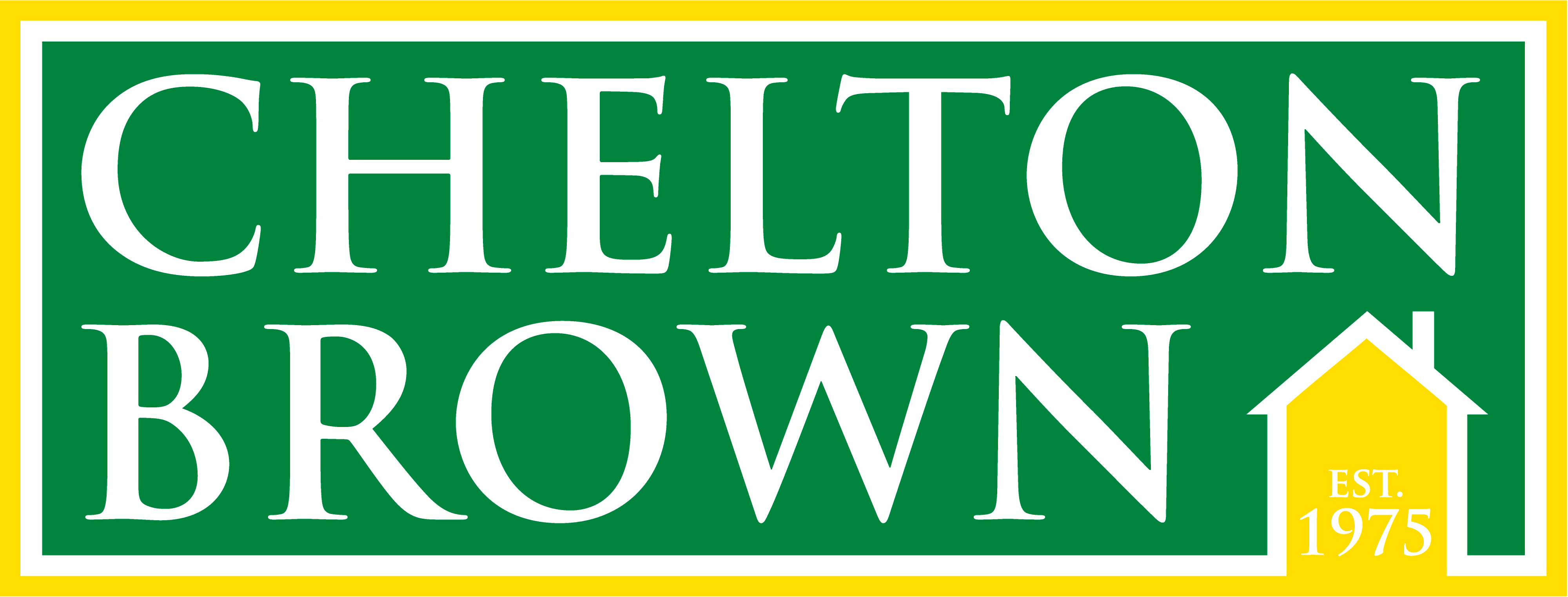
Chelton Brown (Northampton)
George Row, Northampton, Northamptonshire, NN1 1DF
How much is your home worth?
Use our short form to request a valuation of your property.
Request a Valuation
