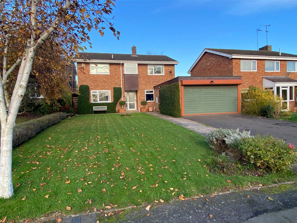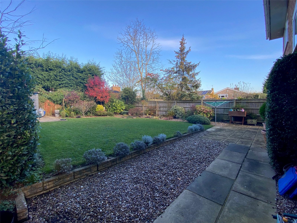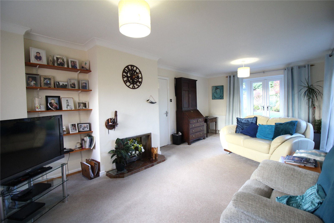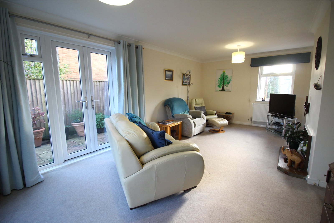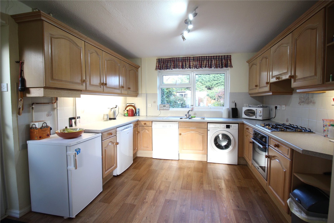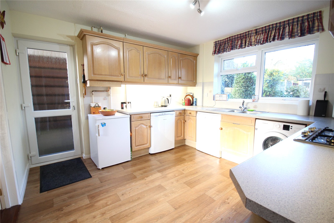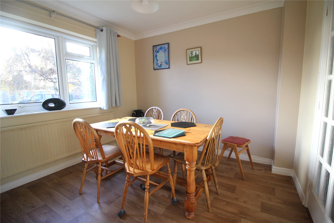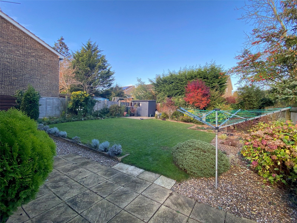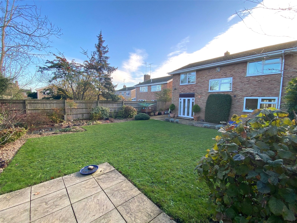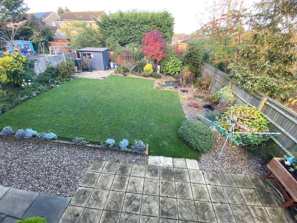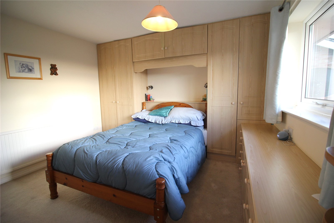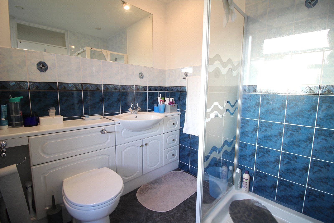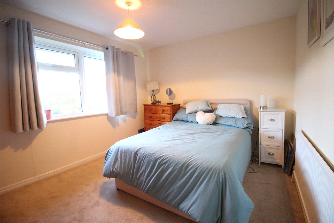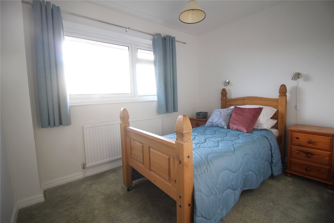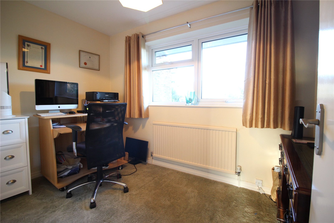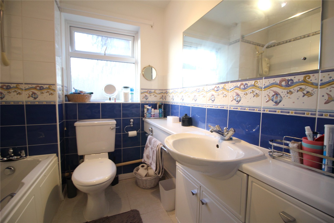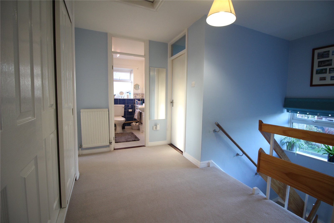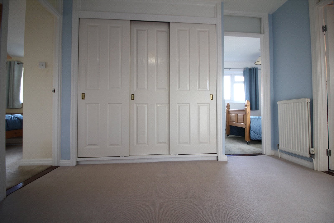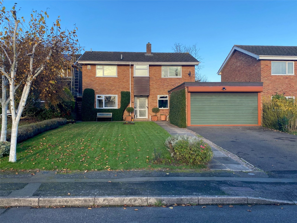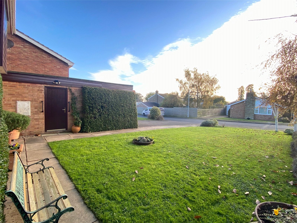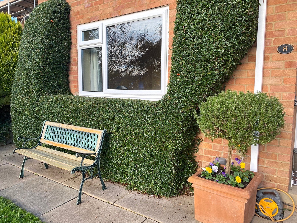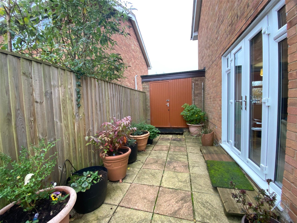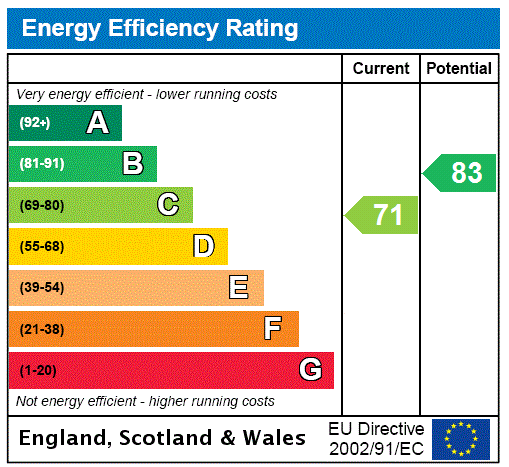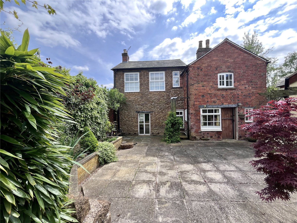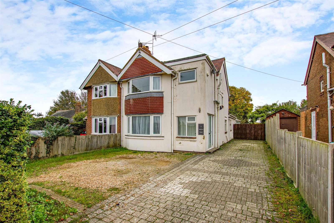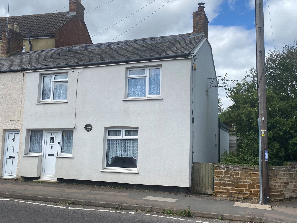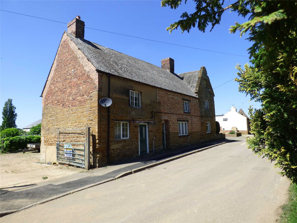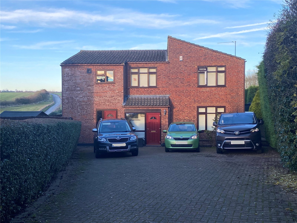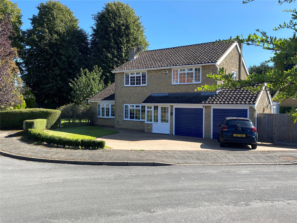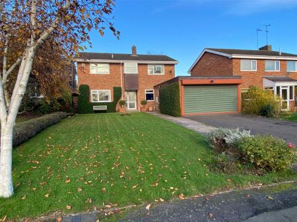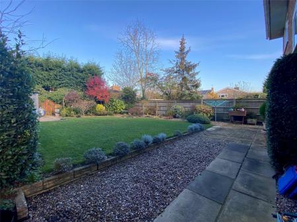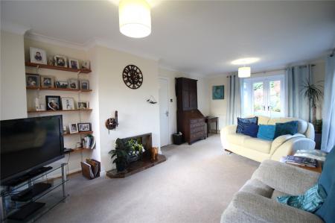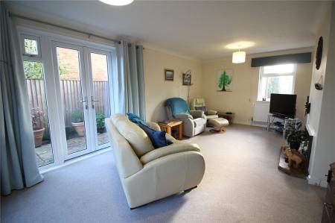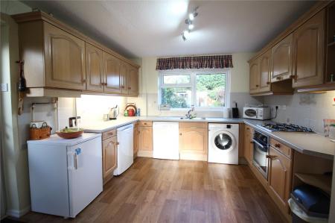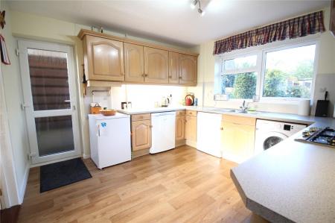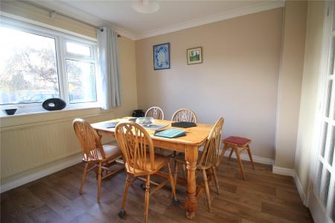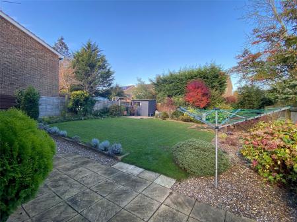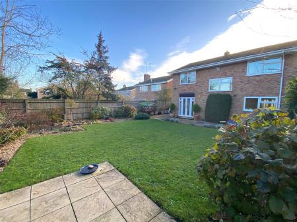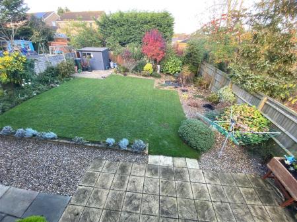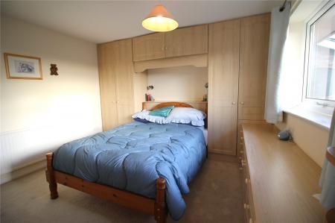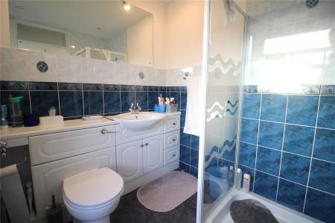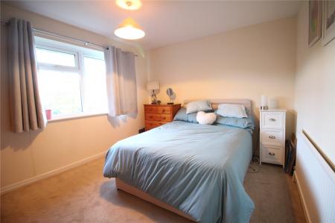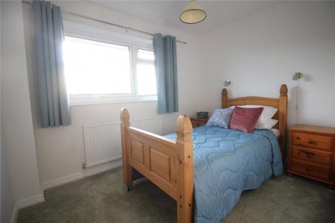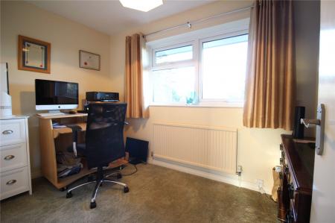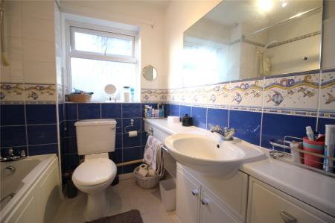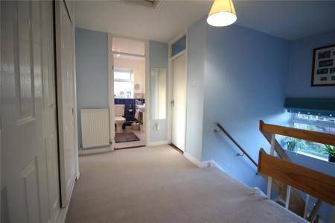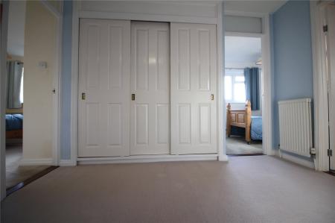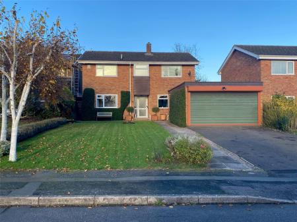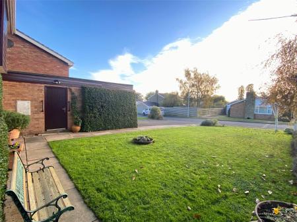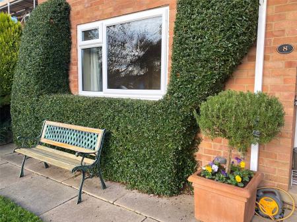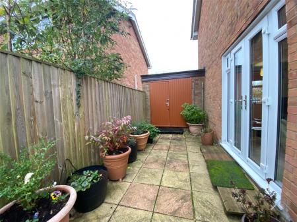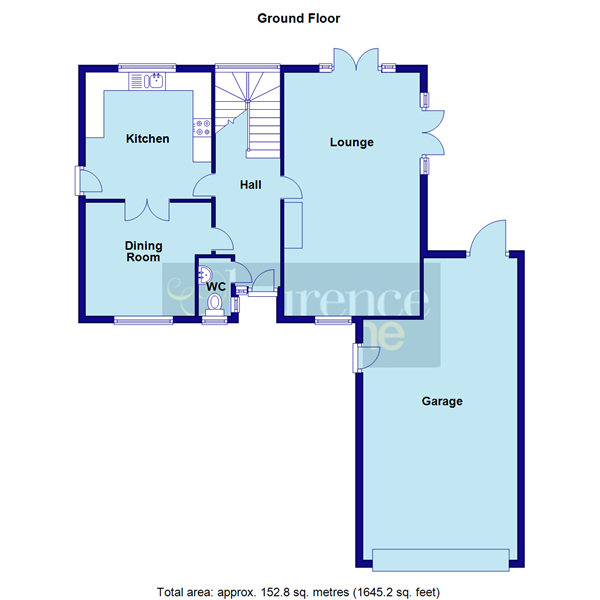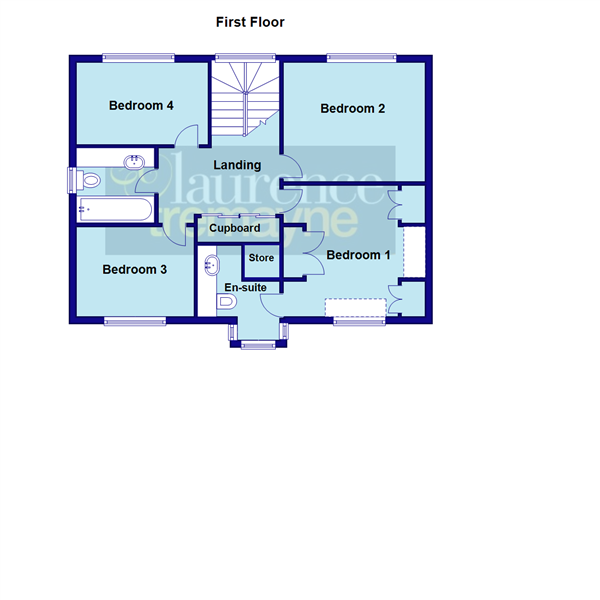4 Bedroom Detached House for sale in Northamptonshire
*** FOUR BEDROOM FAMILY HOME *** UPVC DOUBLE GLAZED WINDOWS AND DOORS *** DOUBLE GARAGE *** DESIRABLE LOCATION *** An internal viewing is advised of this four bedroom detached family home which is POSITIONED IN A CUL DE SAC SETTING. The property is well presented and benefits from 21'10" DUAL ASPECT LOUNGE, separate dining room, good size central hallway, downstairs cloakroom, FOUR BEDROOMS with ensuite to bedroom one. Outside there are GOOD SIZE FRONT AND REAR GARDENS, DRIVEWAY FOR UP TO FOUR CARS and DOUBLE GARAGE. Further benefits include UPVC WINDOWS AND DOORS and gas radiator heating. EPC - C
Entered Via A Upvc double glazed door recessed into a canopy storm porch with outside courtesy light over
Entrance Hall 19'2" x 5'10" Max (5.84m x 1.78m Max). A very good size central hallway with open tread stairs rising to first floor with a full width Upvc double glazed window to rear aspect on the turning point of the stairs, wood effect flooring, double panel radiator, doors to all downstairs rooms
Cloakroom 5'3" x 2'11" (1.6m x 0.9m). Fitted with a two piece suite comprising close couple WC and wash hand basin with a tiled splashback, single panel radiator, continuation of wood effect flooring, Upvc double glazed window to rear aspect
Kitchen 11'4" x 11'3" (3.45m x 3.43m). Fitted with a range of base and eye level units with rolled edge work surfaces over to three walls, the units are finished with light oak door and drawers with drawer line base units. Inset one and a half bowl stainless steel sink and drainer unit with mixer tap over, inset stainless steel gas hob with pull out extractor hood over and a Stoves stainless steel electric oven under, tiled splash back and wood laminate floor, space and plumbing for both washing machine and dishwasher, space for fridge, space for freezer, wall mounted Glow Worm gas boiler concealed behind a wall unit, Upvc double glazed door to side aspect, glazed double opening doors to :-
Dining Room 11'3" x 9'11" Max (3.43m x 3.02m Max). Upvc double glazed window to front aspect, wood laminate flooring and coving to ceiling, single panel radiator, the room is accessed from both kitchen and hallway
Lounge 21'10" x 12'2" (6.65m x 3.7m). A very good size dual aspect room with two sets of Upvc double glazed double opening doors which were installed in 2023, one set opening onto the rear patio and overlooking the garden and the second set to the side aspect onto a further patio area. Further Upvc double glazed window to front aspect, two double panel radiators, inset gas fire with stone hearth to one wall, coving to ceiling
Landing 15'4" (4.67m) Max x 10'5" (3.18m) Reducing to 5'10" (1.78m). A spacious central landing with doors giving access to all rooms, large built in airing cupboard with three sliding doors, access to loft, galleried landing looking to the rear, double panel radiator
Bedroom One 12'5" Max x 11'6" (3.78m Max x 3.5m). Fitted with built in bedroom furniture to two walls to include two wardrobes either side of the bed space with a bridging unit over and drawers with work top over to the adjacent wall, a further double wardrobe providing ample storage, single panel radiator, Upvc double glazed window to front aspect, door to :-
Ensuite 6'8" x 6'3" (2.03m x 1.9m). Fitted with built in units to one wall with storage drawers and cupboards and also housing an inset wash hand basin and concealed cistern WC, shower cubicle to one corner with Mira shower, tiled splash back and tiled floor, inset spotlights, Upvc double glazed window to front aspect, double panel radiator
Bedroom Two 12'2" x 12'2" (3.7m x 3.7m). Upvc double glazed window to rear aspect and a single panel radiator
Bedroom Three 10'1" x 7'8" (3.07m x 2.34m). Upvc double glazed window to front aspect and a single panel radiator
Bedroom Four 11'3" x 7' (3.43m x 2.13m). Upvc double glazed window to rear aspect and a single panel radiator
Bathroom 6'8" x 6'5" (2.03m x 1.96m). Fitted with built in units to one wall with storage drawers and cupboards and also housing an inset wash hand basin and close couple WC, panel bath with Mira shower over, Upvc double glazed window to side aspect
Outside
Front A good sized front garden which is laid to lawn with a planted boarder to one side and double width slabbed pathway to the other running the length of the garden. A double width tarmac driveway provides parking for up to four cars in front of the garage, the pathway leads to the side gated access to rear garden
Garage 27' (8.23m) Reducing to 21 x 15'8" (4.78m) Max. A good size double garage with electrically operated up and over shutter door, personnel doors to both front and rear gardens, power and light connected
Rear A well cared for garden with paved and pebbled patio running the full width of the property as well as continuing to one side of the house where a personnel door gives access to the garage, central lawned area with planted and pebbled boarders, hard standing for shed to one corner. Enclosed to all sides by 6ft timber fencing, the garden is not directly overlooked from behind
Agents Notes The outside of the property is finished with white Upvc fascia�s and soffit boards for reduced level maintenance
Important information
This is a Freehold property.
Property Ref: 5777_LOB150177
Similar Properties
Chapel Lane, CRICK, Northamptonshire, NN6
3 Bedroom Detached House | £410,000
**BEING SOLD WITH NO UPPER CHAIN**FURTHER PLOT OF APPROX 300 SQ. M OPPOSITE COTTAGE**SET IN A QUIET NO THROUGH ROAD SETT...
Welford Road, SPRATTON, Northamptonshire, NN6
3 Bedroom Semi-Detached House | £350,000
***NO UPPER CHAIN***EXTENDED THREE BEDROOM SEMI-DETACHED***25FT LOUNGE/DINER***18FT CONSERVATORY***LARGE REAR GARDEN WIT...
High Street, LONG BUCKBY, Northamptonshire, NN6
3 Bedroom Semi-Detached House | £308,000
***THREE BEDROOM STONE & BRICK COTTAGE***19'8 KITCHEN/BREAKFAST ROOM***SEPARATE LOUNGE AND DINING ROOM***PRIVATE AND ENC...
Harbidges Lane, LONG BUCKBY, Northamptonshire, NN6
4 Bedroom House | £475,000
10 -12 Harbidges Lane is a RARE OPPORTUNITY to acquire a SUBSTANTIAL GRADE II LISTED family residence together with an A...
The Chase, LONG BUCKBY, Northamptonshire, NN6
5 Bedroom Detached House | Offers in excess of £499,950
***DETACHED FAMILY HOME***SELF CONTAINED TWO STOREY ANNEXE**VERY WELL PRESENTED***OPEN ASPECT TO REAR***Located in the S...
Church Gardens, RAVENSTHORPE, Northamptonshire, NN6
5 Bedroom Detached House | £625,000
*** FIVE/SIX BEDROOM FAMILY HOME*** HEART OF VILLAGE LOCATION *** VERSATILE ACCOMMODATION WITH ANNEXE POTENTIAL *** REPL...
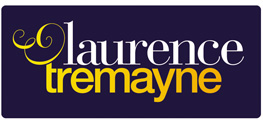
Laurence Tremayne (Long Buckby)
5c High Street, Long Buckby, Northamptonshire, NN6 7RE
How much is your home worth?
Use our short form to request a valuation of your property.
Request a Valuation
