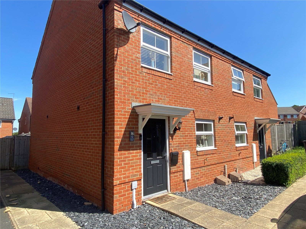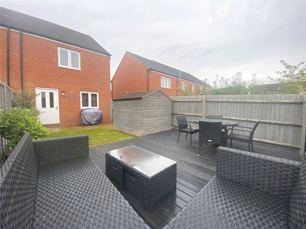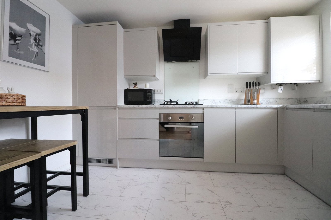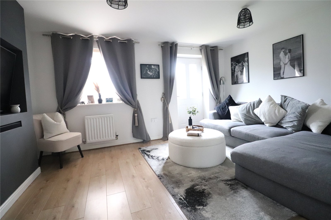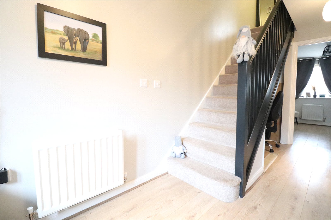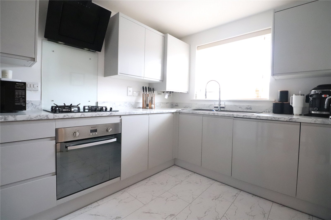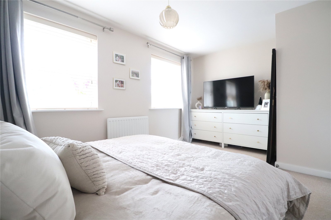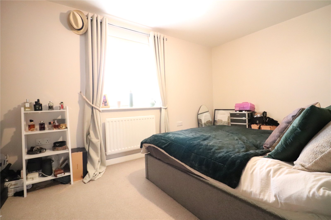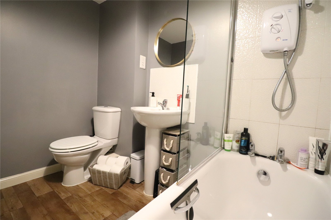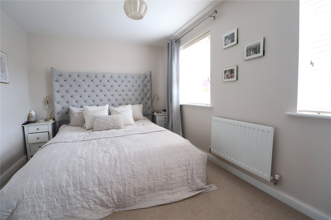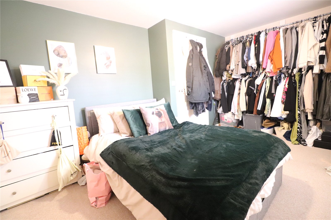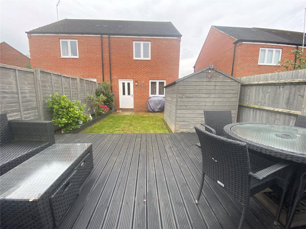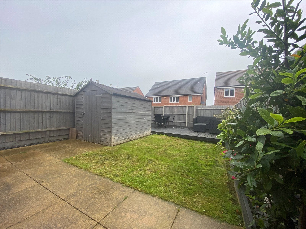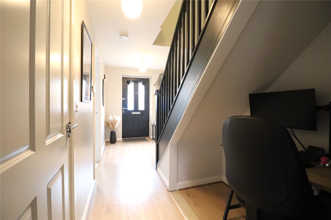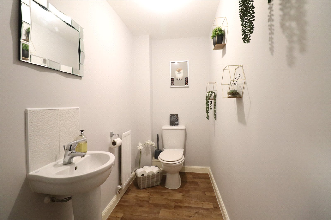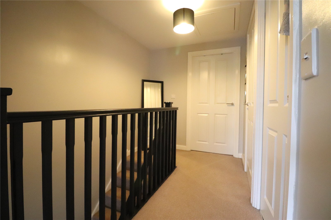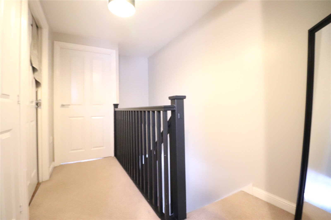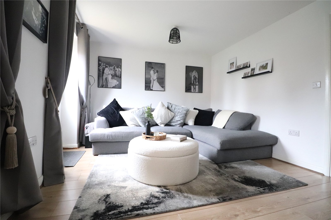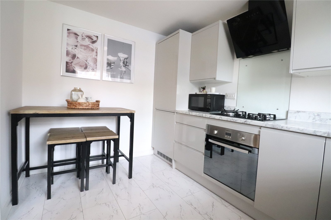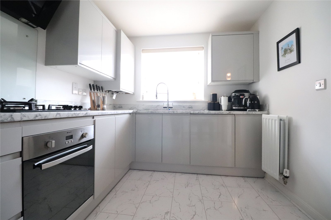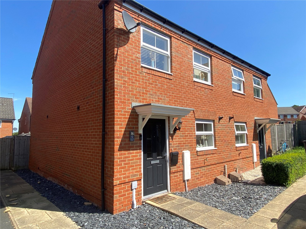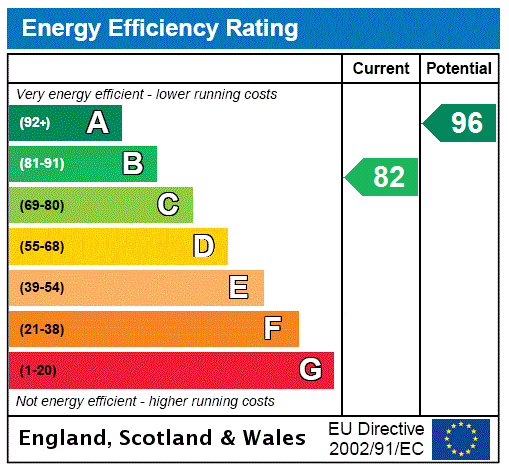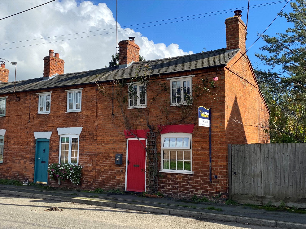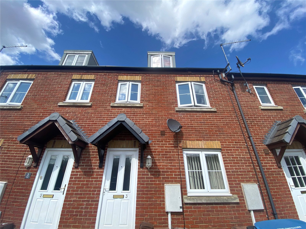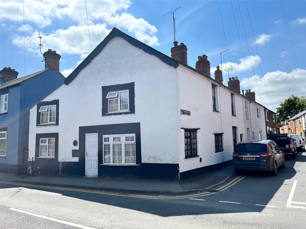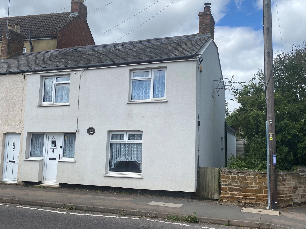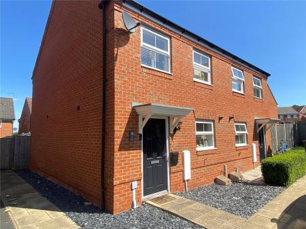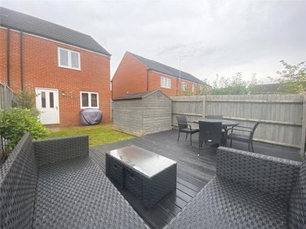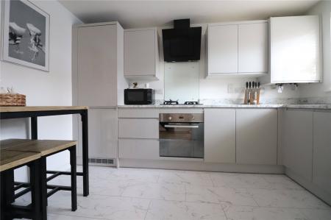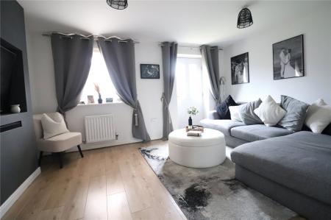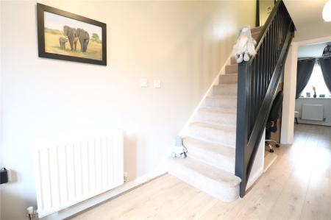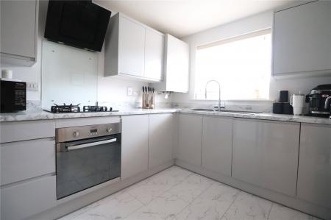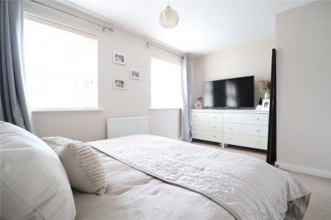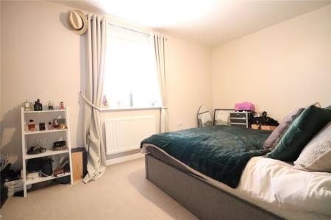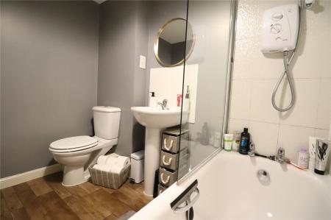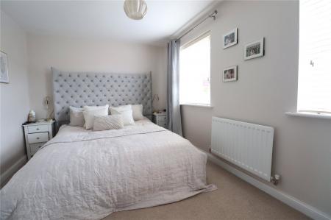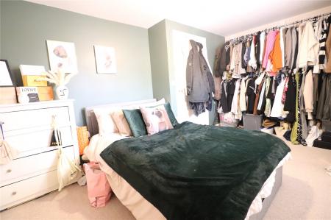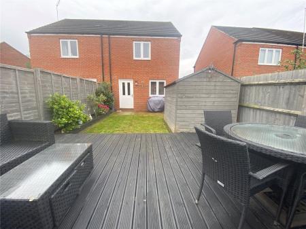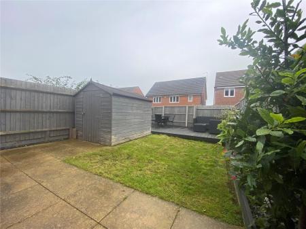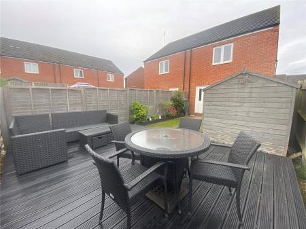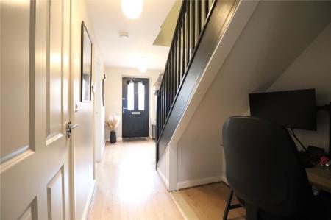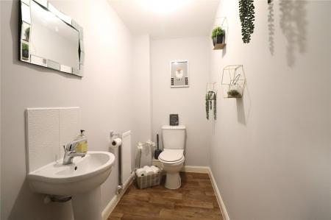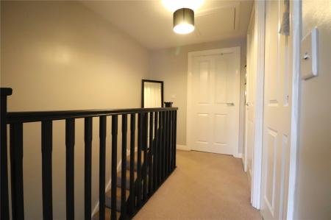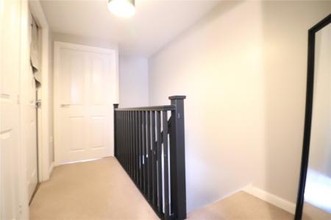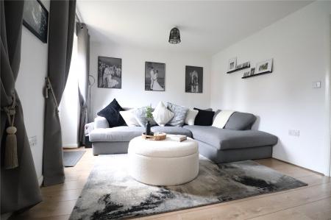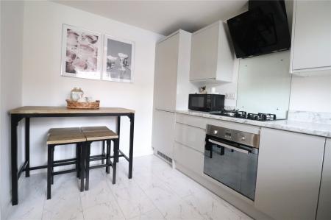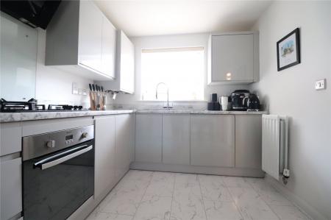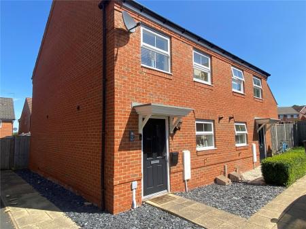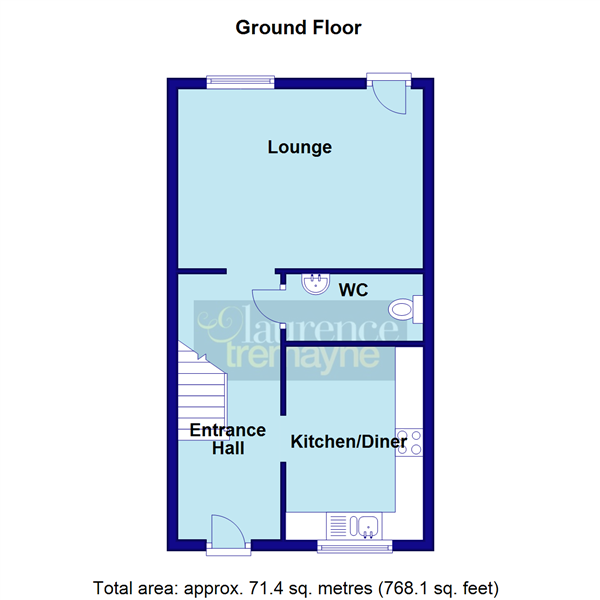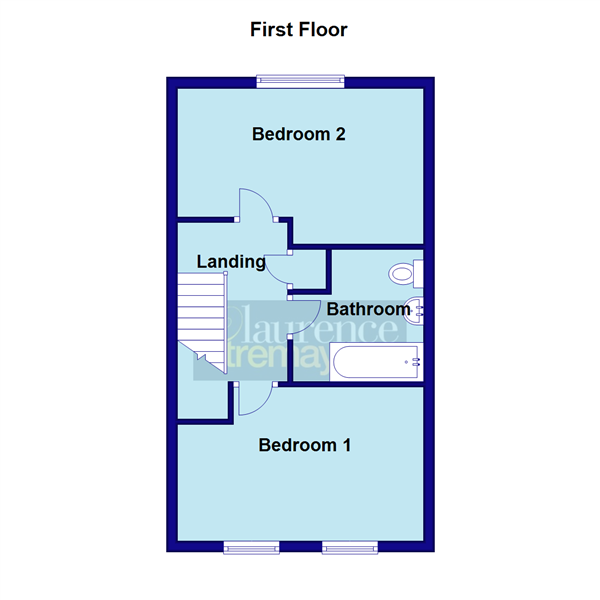2 Bedroom Semi-Detached House for sale in Northamptonshire
***SOUGHT AFTER VILLAGE LOCATION***CLOSE TO TRAIN STATION***VERY WELL PRESENTED***VIEWING ADVISED***
Located in the HIGHLY DESIRABLE Northamptonshire Village of LONG BUCKBY and positioned CLOSE TO THE TRAIN STATION is this VERY WELL PRESENTED semi-detached home. Set in a SMALL CUL-DE-SAC on a MODERN DEVELOPMENT and with accommodation comprising entrance hallway, CLOAKROOM, RE-FITTED KITCHEN with integrated appliances, TWO DOUBLE BEDROOMS and family bathroom. Outside is a pleasant rear garden, low maintenance frontage and DRIVEWAY. Further benefits include Upvc double glazing and gas to radiator central heating. VIEWING IS ADVISED. EPC - B.
Entered Via A part glazed composite door set under a canopy storm porch with outside courtesy light to one side, opening into:-
Entrance Hall 15'8" x 6' (4.78m x 1.83m). A spacious entrance hallway with stairs rising to first floor landing with painted handrail and balustrades with spacious open area under, wood effect laminate flooring, smoke alarm, white panel door to cloakroom, open into both kitchen/diner and lounge
Cloakroom 8'1" x 4' (2.46m x 1.22m). A large cloakroom fitted with a white two piece suite comprising low level push flush WC and wash hand basin with central chrome mixer tap and tiled splash back, wood effect flooring, single panel radiator, extractor fan
Kitchen/Diner 11'4" x 8'1" (3.45m x 2.46m). Re-fitted in Summer 2020 with a range of light grey high gloss fronted soft closing eye and base level units with rolled edge work surfaces and upstands over. Inset composite one and a half bowl single drainer sink unit with flexi hose mixer tap over. Integrated appliances to include fridge, freezer, washer/drier, electric oven with gas hob and extractor fan over. Tiled flooring, space for table and chairs, double panel radiator, Upvc double glazed window to front aspect.
Lounge 14'5" x 10'7" (4.4m x 3.23m). A spacious reception room with media wall with space for wall mounted television, wood effect laminate flooring, Upvc double glazed window to rear aspect with double panel radiator under, part glazed door giving access to the rear garden.
Landing 9'7" x 6'5" (2.92m x 1.96m). A good sized landing with painted balustrades and handrail, access to loft space, smoke alarm, white panel doors to first floor accommodation and good sized cupboard with inset shelving.
Bedroom One 14'5" x 8'10" (4.4m x 2.7m). A spacious main bedroom with two Upvc double glazed windows to front aspect, single panel radiator
Bedroom Two 14'5" x 8'10" (4.4m x 2.7m). A further double bedroom with Upvc double glazed window to rear aspect with single panel radiator under
Bathroom 7'9" x 7'8" max (2.36m x 2.34m max). Fitted with a white three piece suite comprising low level push flush WC, pedestal wash hand basin with central chrome mixer tap and tiled splash back and panel bath with full tiling to two sides, glass shower screen and Triton shower, wood effect flooring, single panel radiator, extractor fan
Outside
Front A low maintenance frontage with paved pathway to the front door with grey slate laid to either side and an outside tap.
Driveway A tarmac driveway sits to the front of the property providing of road parking for one vehicle
Agents Notes There is an Estate Service Charge of �240 per annum applicable to all properties on the Development
Important information
This is not a Shared Ownership Property
Property Ref: 5777_DAV240247
Similar Properties
Elkington Road, YELVERTOFT, Northamptonshire, NN6
2 Bedroom End of Terrace House | £210,000
*** CHARACTER TWO BEDROOM COTTAGE *** 90FT REAR GARDEN *** LANDSCAPED PATIO *** NO UPPER CHAIN ***An INTERNAL VIEWING is...
Highfield Mews, Froxhill Crescent, BRIXWORTH, Northamptonshire, NN6
1 Bedroom Maisonette | £45,000
***RARELY AVAILABLE***25% SHARED OWNERSHIP***VILLAGE LOCATION***IDEAL FOR FIRST TIME BUYERS***Located in the DESIRABLE V...
High Street, LONG BUCKBY, Northamptonshire, NN6
4 Bedroom Terraced House | £250,000
* NO CHAIN * 21FT LOUNGE * STUDY * WORKSHOP/RECEPTION THREE * FOUR BEDROOM COTTAGE * COURTYARD GARDEN *Offered with NO U...
Phillips Way, LONG BUCKBY, Northamptonshire, NN6
3 Bedroom Semi-Detached House | £307,500
***VILLAGE LOCATION***CUL-DE-SAC POSITION***SOUTH FACING REAR GARDEN***VIEWING ADVISED***A BEAUTIFULLY PRESENTED three b...
High Street, LONG BUCKBY, Northamptonshire, NN6
3 Bedroom Semi-Detached House | £315,000
***THREE BEDROOM STONE & BRICK COTTAGE***19'8 KITCHEN/BREAKFAST ROOM***SEPARATE LOUNGE AND DINING ROOM***PRIVATE AND ENC...
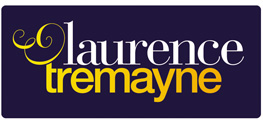
Laurence Tremayne (Long Buckby)
5c High Street, Long Buckby, Northamptonshire, NN6 7RE
How much is your home worth?
Use our short form to request a valuation of your property.
Request a Valuation


