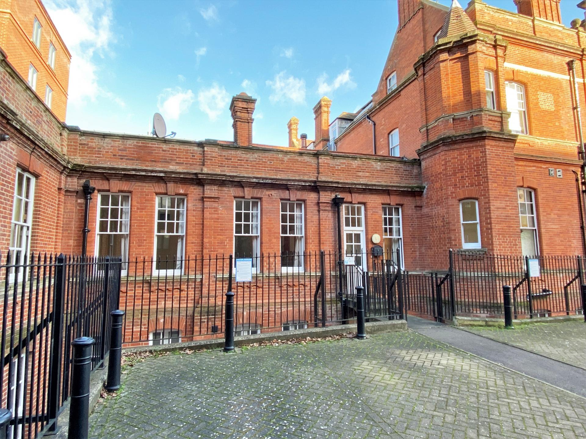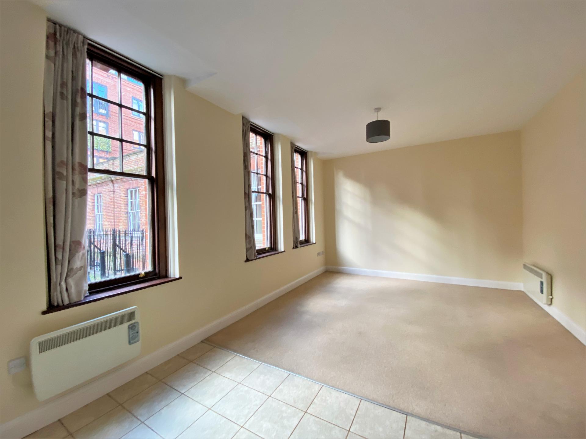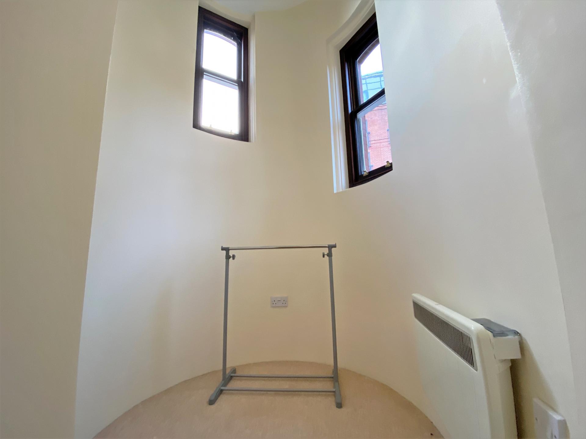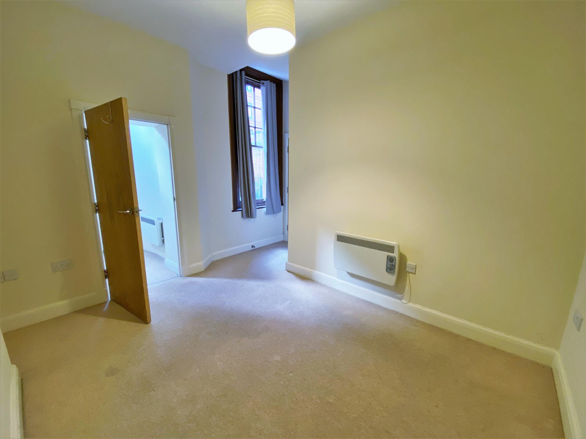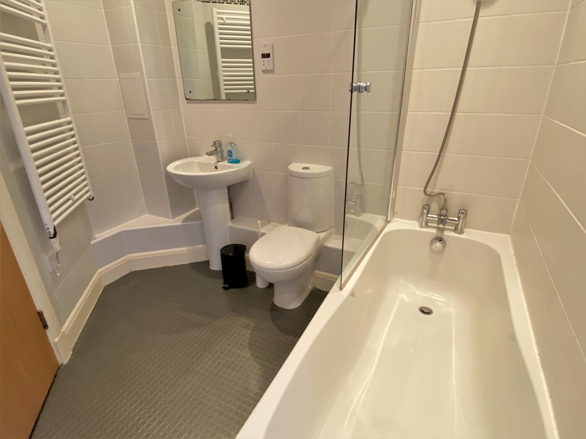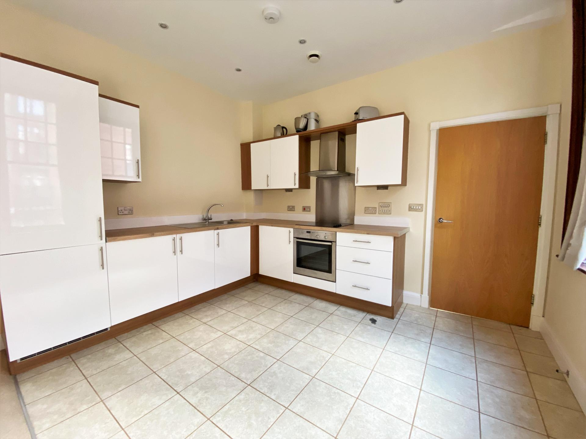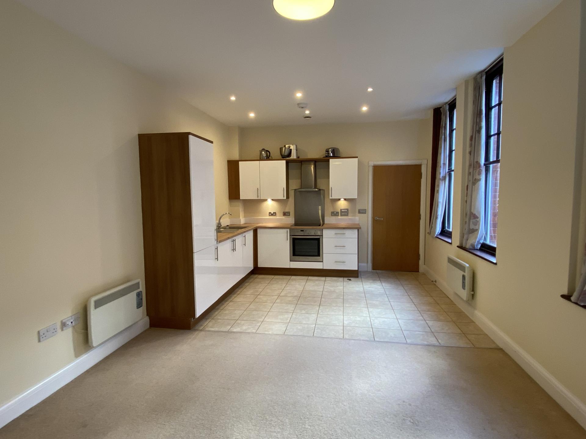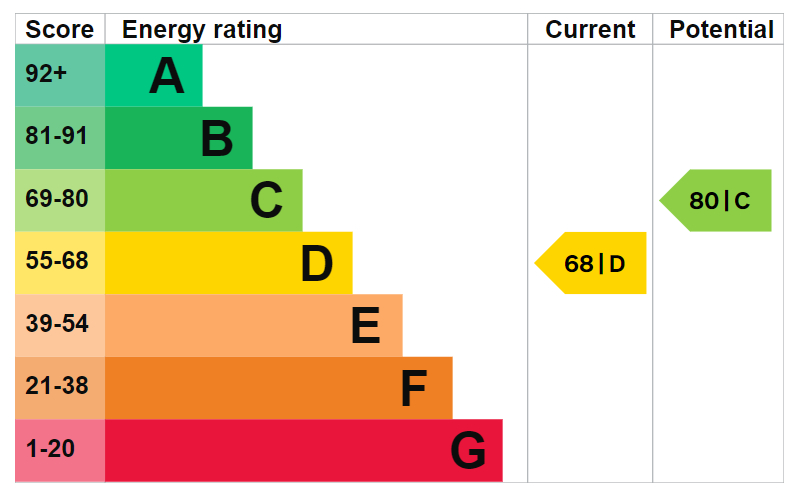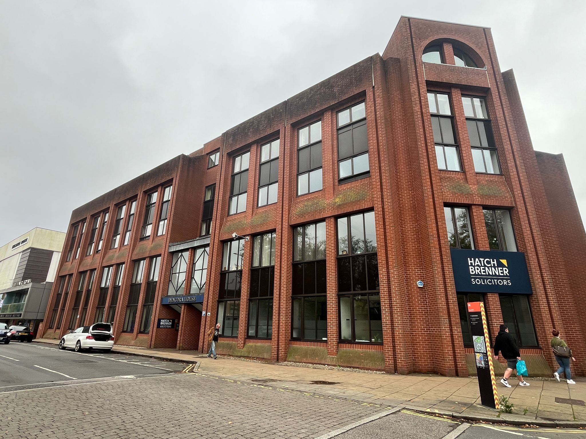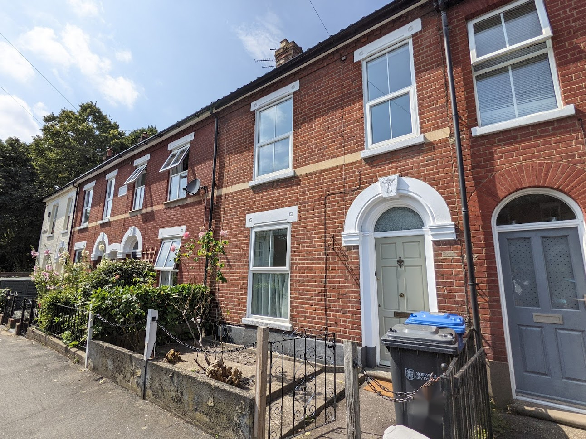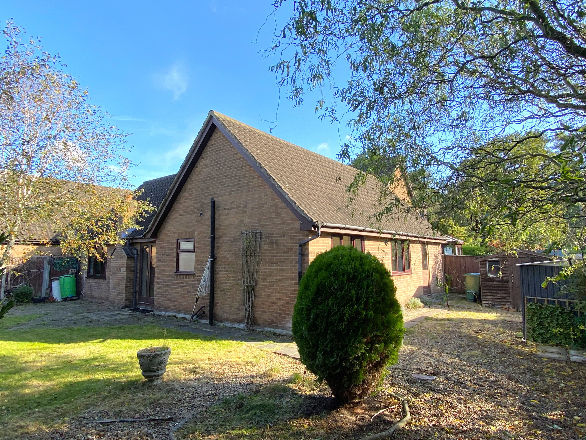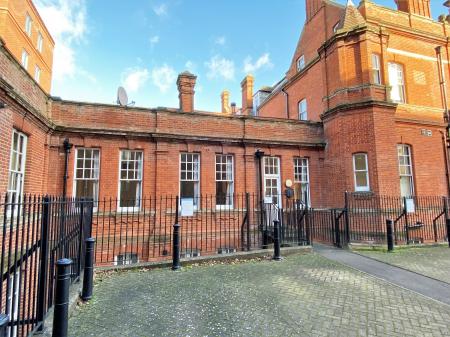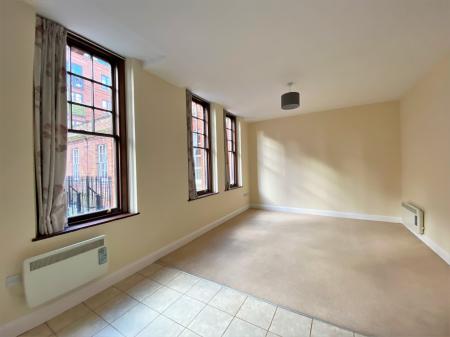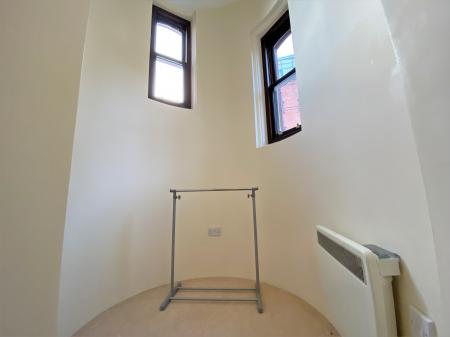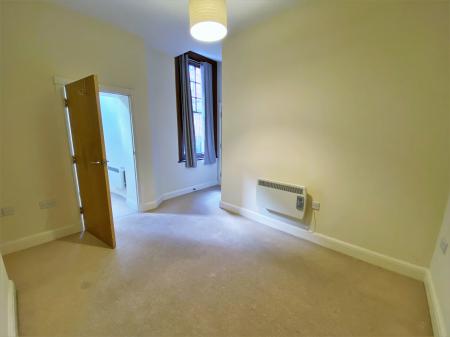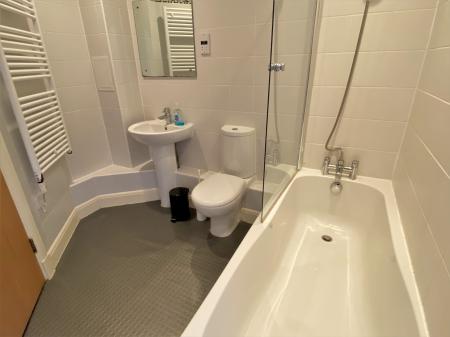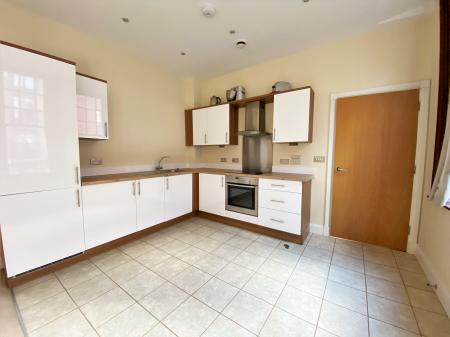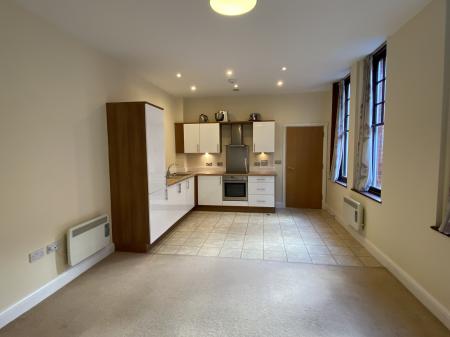- No Onward Chain
- Sought-After Central Norwich Position
- Easy Access to Chapelfield Gardens and Chapelfield Mall
- Convenient for UEA, NNUH and the Southern Bypass
- Private Ground Floor Entrance
- Reception Hall
- Open Plan Living/Kitchen/Dining Area
- Spacious Bathroom
- Double Bedroom with Turret Wardrobe
- Electric Heating
1 Bedroom Apartment for sale in Norwich
Location The Pavilion is part of the old hospital complex situated on the immediate south west side of Norwich city centre, easily accessible to Chapelfield Gardens and the mall along with the other amenities offered in Norwich city centre. Central Norwich boasts some of the UK's top shopping with two indoor malls and a daily market along with an array of coffee shops, bars and restaurants. The city also enjoys a rich cultural life with a choice of both theatres and cinemas and there is a sub two hour main line rail service to London Liverpool Street.
Description The property features its own ground floor entrance to the left of the main communal entrance, with entrance door opening into reception lobby off which lead the principal rooms. The property boasts a spacious open plan living/kitchen/dining area which naturally divides into a sitting area with plenty of space for a table and chairs. The bathroom is spacious and well fitted with a large built-in airing cupboard and the wardrobe off the double bedroom is incorporated into the turret, making it a large and interesting storage space. One other excellent point of convenience, is that the parking space is immediately to the left of the entrance door to the property.
The accommodation comprises:
Entrance door into:
Reception Hall
Open Plan Living Room/Kitchen 22' 1" x 12' 0" (6.73m x 3.66m) With 4 sash windows to the front. The room actually divides into a kitchen/dining area/sitting area. There is a programmable electric heater and fitted carpet. The kitchen area has a ceramic tiled floor and fitted kitchen units comprising of stainless steel sink drainer unit inset into laminate worktop, a range of gloss laminate front fitted units comprising of base units, drawer chest and wall mounted cupboards, tall unit with integrated fridge freezer, integrated automatic washing machine, stainless steel finish oven and hob with cooker hood above, inset ceiling lighting, programmable electric heater, brushed steel finish electrical fittings.
Bedroom 12' 1" x 8' 4" extending to 9' 2" (3.68m x 2.54m) With fitted carpet, programmable electric heater and door to:
Wardrobe 5' 5" (1.65m) in diameter With twin sash windows, fitted carpet and electric heater.
Bathroom With white three piece suite comprising of panelled bath with chrome mixer shower attachment with hinged glazed screen, low level WC, pedestal wash hand basin, ceramic tiled walls, electric towel ladder radiator, built-in corner airing cupboard housing hot water tank.
Outside Communal Gardens.
Outside parking space for 1 car.
Services Mains water, electricity and drainage are available.
Local Authority/Council Tax Norwich City Council, City Hall, St Peter's Street, Norwich, NR2 1NH
Tel: 0344 980 3333
Tax Band:B
EPC Rating The Energy Rating for this property is D. A full Energy Performance Certificate is available on request.
Tenure Leasehold.
Term: Term : 125 years from 1 January 2008 (110 years remaining)
Ground Rent: £300pa as at March 2023
Maintenance/Service charge: £2,624.41pa
Leasehold Properties Long residential leases often contain clauses which regulate the activities within individual properties for the benefit of all owners. Such regulated activities often (but not always) include keeping pets, subletting and running a business from home. If you have any specific questions about the lease of this property please ask a member of staff.
Important Agent Note Intending purchasers will be asked to produce original Identity Documentation and Proof of Address before solicitors are instructed.
We Are Here To Help If your interest in this property is dependent on anything about the property or its surroundings which are not referred to in these sales particulars, please contact us before viewing and we will do our best to answer any questions you may have.
Important information
This is not a Shared Ownership Property
Property Ref: 57822_101301037754
Similar Properties
3 Bedroom Townhouse | £1,700pcm
Three bedroom, fully furnished townhouse with quality fittings throughout strictly on a 6-month tenancy.
2 Bedroom Apartment | £1,600pcm
Spacious, premium two bedroom City Centre apartment with allocated gated parking and lift access.
3 Bedroom Terraced House | £1,300pcm
An attractive three/four bedroom terraced house, situated within walking distance of Norwich City Centre.
1 Bedroom Apartment | Guide Price £150,000
**SALE COMPLETED** A spacious and nicely appointed south-facing apartment with parking space in a sought-after developme...
3 Bedroom Detached Bungalow | Guide Price £300,000
Fantastic opportunity: a detached bungalow in a cul-de-sac position enjoying south and west facing wrap around garden al...

Watsons (Norwich)
Meridian Business Park, Norwich, Norfolk, NR7 0TA
How much is your home worth?
Use our short form to request a valuation of your property.
Request a Valuation
