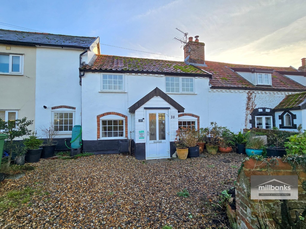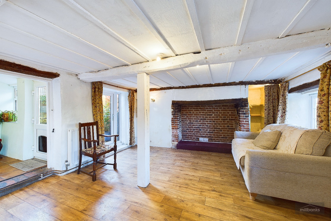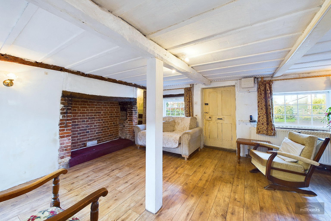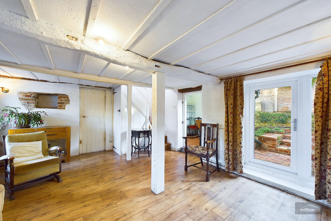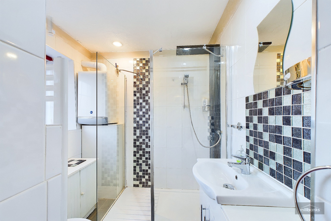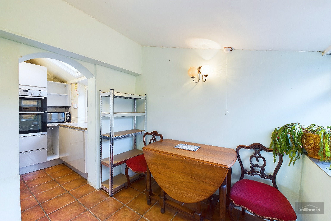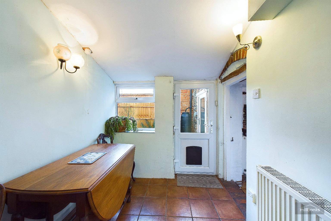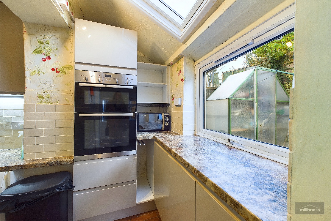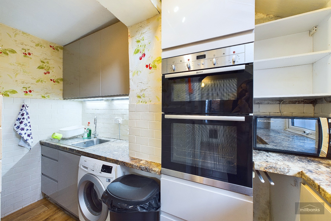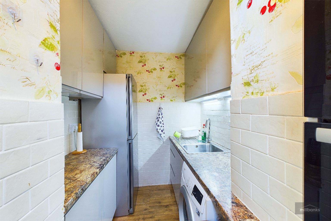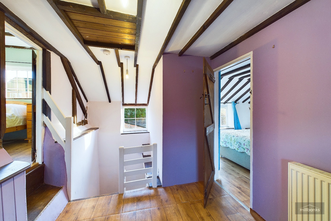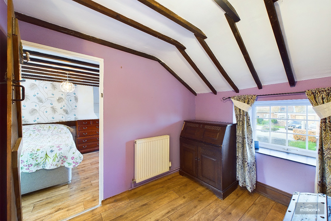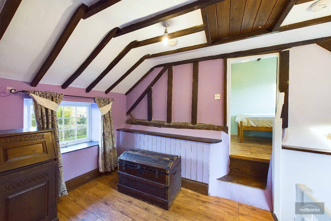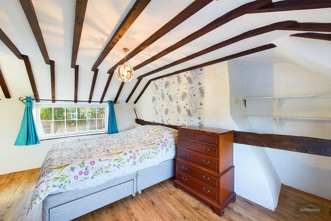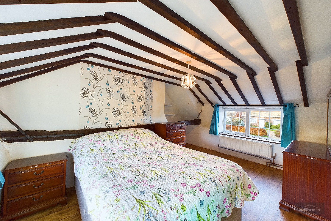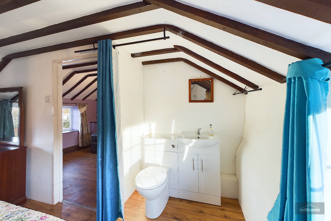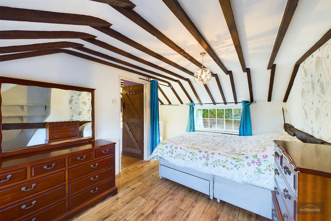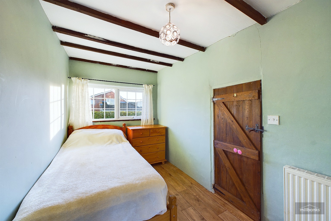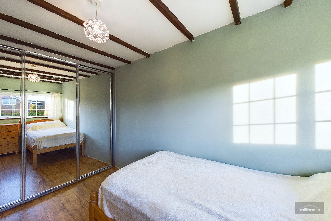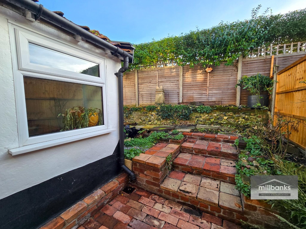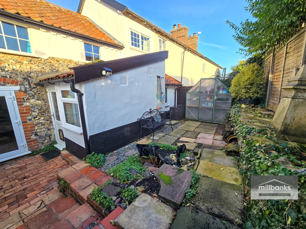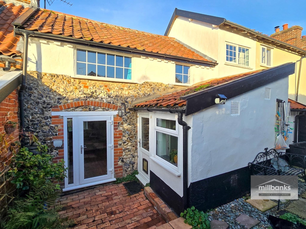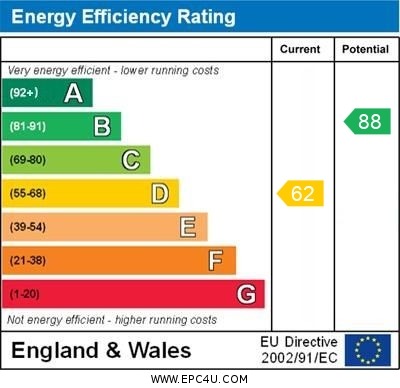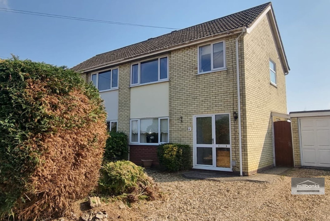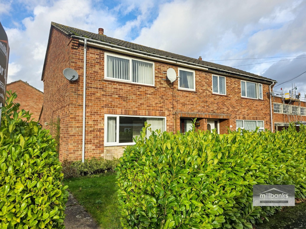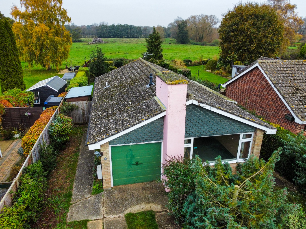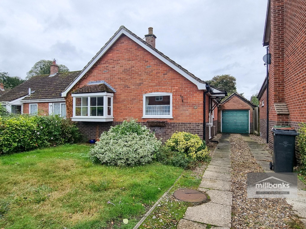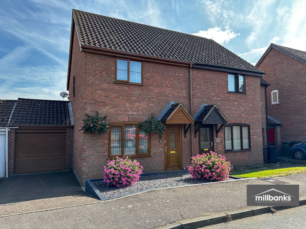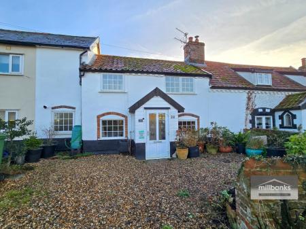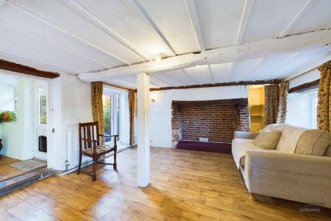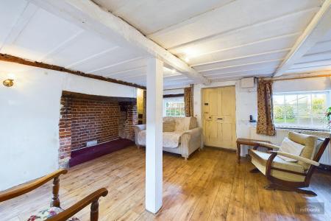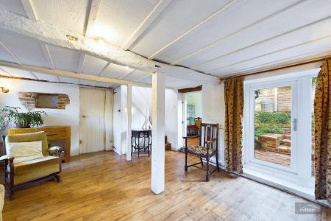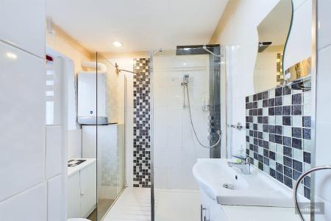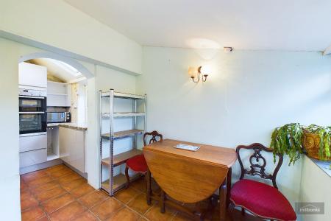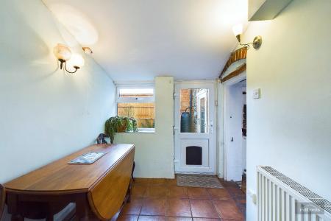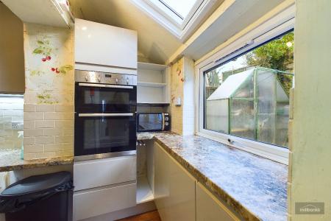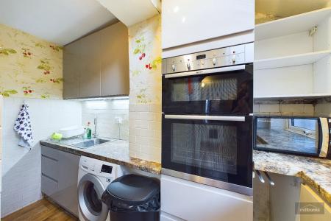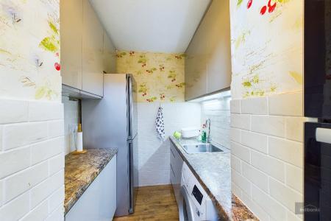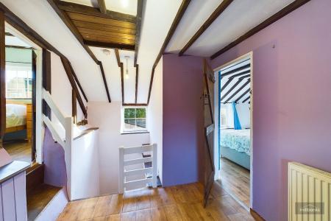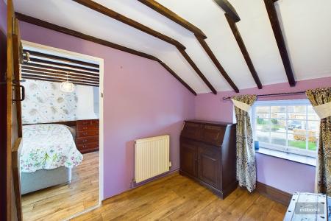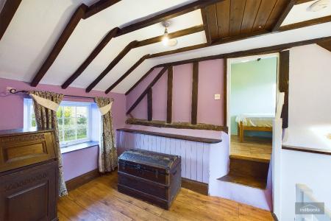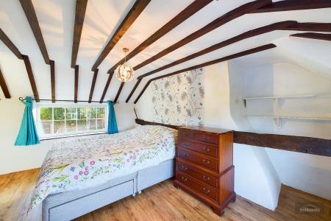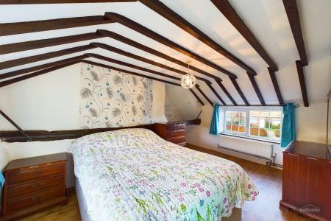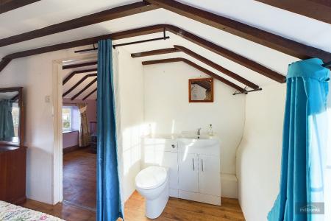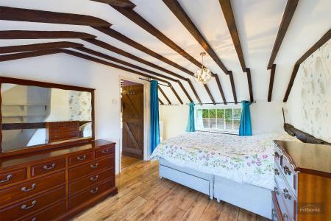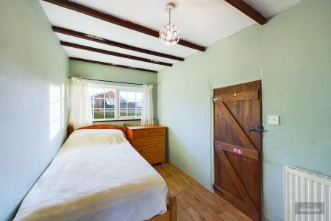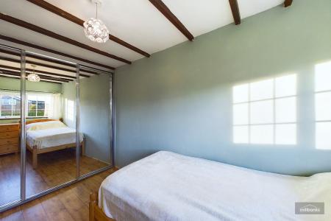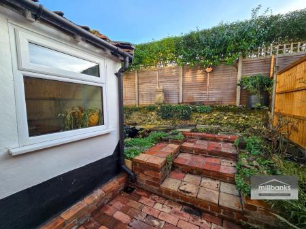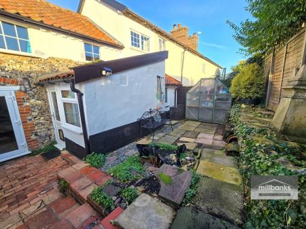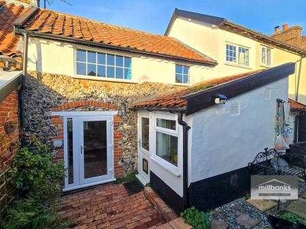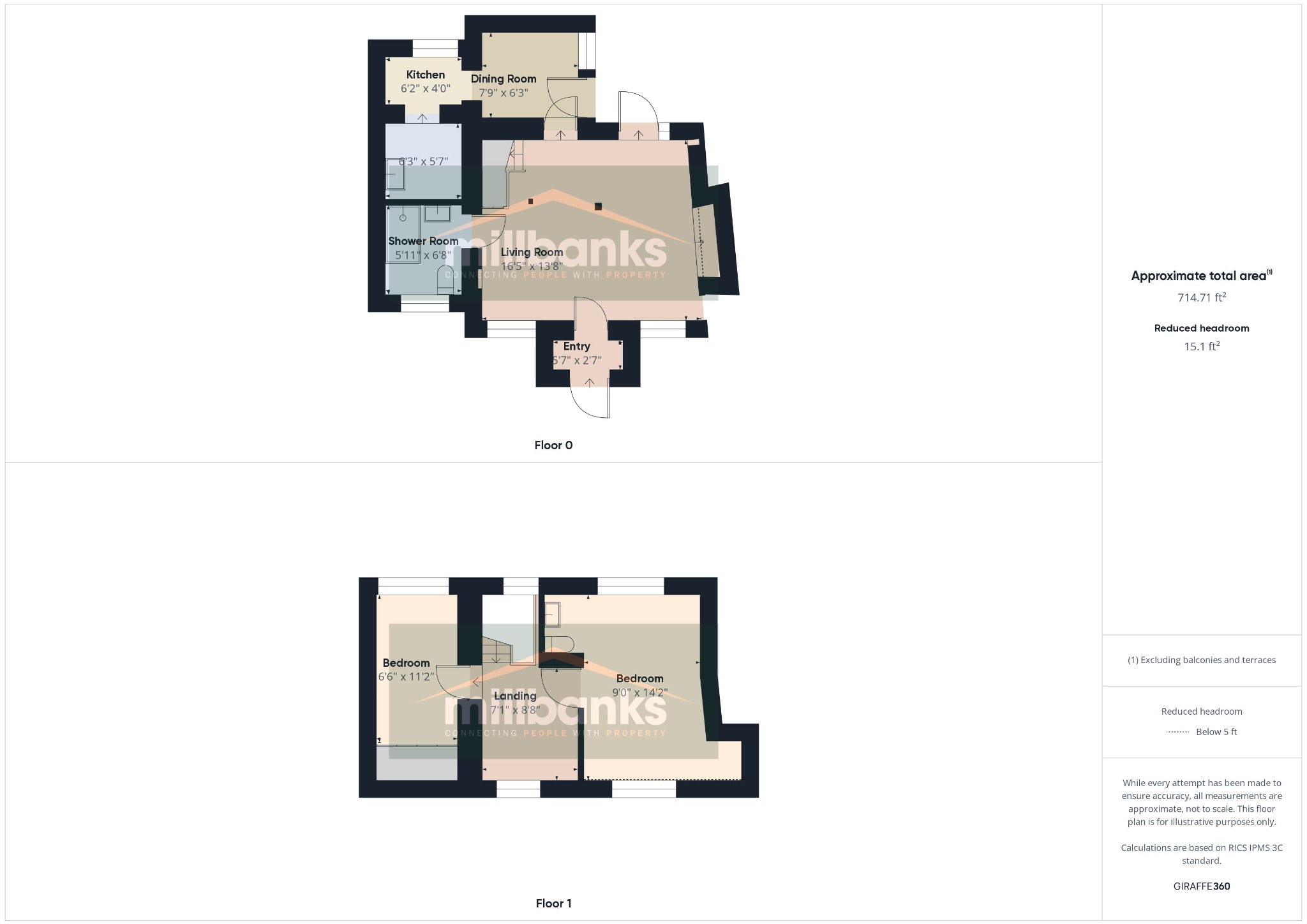- 2 Bedroom Period Character Cottage
- Sitting Room with Inglenook Fireplace
- Exposed Beams
- L- Shaped Kitchen with separate Dining Area
- Ground Floor Shower Room
- Gas CH
- Landing Bedroom 3 /Study Area
- Off Road Parking For 2 Cars
- Courtyard Style Garden
- No Onward Chain
2 Bedroom Terraced House for sale in Norwich
IntroductionThis charming two-bedroom mid-terraced character cottage is bursting with period features, including exposed beams and an inviting inglenook fireplace. Entering through the porch, you’ll find a cosy sitting room that leads to the downstairs shower room with a wash hand basin and W.C. A small step up takes you into the dining area, which opens onto a delightful courtyard garden. The L-shaped kitchen is equipped with matching wall and base units, with a step down into the extended kitchen space. Upstairs, the versatile landing area, perfect as a study or additional bedroom, connects the two bedrooms. The main bedroom features an en-suite W.C. and wash hand basin discreetly tucked behind a curtain, while the second bedroom is accessed via a step up. The courtyard-style garden offers low-maintenance outdoor space with raised brick flower beds. Offered with no onward chain, this property combines character and convenience, making it a must-see home.
Accommodation Comprises:Ground FloorEntrance PorchUPVC front entrance door into porch, door through to the sitting room.Sitting RoomFeature inglenook fireplace, adjacent deep recess with light, exposed beams, UPVC fully glazed door with glass panel to the side leading into the courtyard garden, doorway and step up through to the Kitchen/Dining room, under stair cupboard, door through to the ground floor Shower Room, radiator x2.Kitchen/Dining RoomSpace for dining table and chairs, UPVC door into courtyard garden with window to the side, radiator, archway through to the L-shaped kitchen, fitted in matching wall and base units, with tiled splashbacks, comprising of mid height double oven, sink unit with mixer tap, space for washing machine, space for tall fridge freezer, velux window, tiled flooring.Ground Floor Shower RoomRefitted bathroom suite comprising of a walk-in shower with rainfall shower head and hand held mixer spray, W.C, towel radiator, wash hand basin with cupboards below, wall mounted gas boiler, fully tiled. First FloorLanding Bedroom/Study AreaVersatile area which could be used as a study or landing bedroom, access to loft space, radiator, doors through to bedrooms 1 and 2.Bedroom 1Radiator, W.C and wash hand basin vanity unit with cupboards below, discreetly tucked behind a curtain,Bedroom 2Step up into the bedroom, fitted wardrobes with sliding mirrored doors, radiator.OutsideTo the front, the property features an open-plan design with a low-level brick wall and a gravel driveway, providing convenient parking for two cars. The rear garden is a charming courtyard-style space, fully paved and offering a patio area with steps leading up to the main section. There are raised brick beds and the garden is enclosed by fencing, creating a private and low-maintenance outdoor retreat.
Agents NoteWe understand from the seller that there used to be a right of way across the neighbouring property's back garden but this is no longer accessible or in use. Buyers are advised to check this information out with their legal representatives.
Consumer Protection Regulations Part B - ParkingThis property has parking at the front of the property.
Consumer Protection Regulations - Disclosure of Material Information in Property Listings, this information is split into three categories:Part A – Information which is considered essential for all properties, e.g. price.Part B – Information that must be established for all properties, e.g. parking availability.Part C – Information that may or may not need to be established, e.g. flood risk.Please use the link below to access additional information relating to this property
Please be advised that in order to comply with HMRC Anti-Money Laundering (AML) regulations, all individuals involved in the purchase of a property will be required to provide identification at the point of when the sale is agreed and before the release of the ‘Memorandum of Sale’ to the solicitors. This ID verification will be conducted through Millbanks chosen AML provider, ‘Move Butler (I Am Property).’ The process will incur a cost of £25.00 per individual, inclusive of VAT, and will be facilitated via a link that also enables payment. We appreciate your cooperation in providing the necessary information to ensure compliance with HMRC AML requirements.The information given in these particulars is intended to help you decide whether you wish to view this property and to avoid wasting your time in viewing unsuitable properties. We have tried to make sure that these particulars are accurate, but to a large extent we have to rely on what the seller tells us about the property. We do not check every single piece of information ourselves as the cost of doing so would be prohibitive and we do not wish to unnecessarily add to the cost of moving house." Once you find the property you want to buy, you will need to carry out more investigations into the property than it is practical or reasonable for an estate agent to do when preparing sale particulars. For example, we have not carried out any kind of survey of the property to look for structural defects and would advise any homebuyer to obtain a surveyor's report before exchanging contracts. If you do not have your own surveyor, we would be pleased to recommend one. We have not checked whether any equipment in the property (such as central heating) is in working order and would advise homebuyers to check this. You should also instruct a solicitor to investigate all legal matters relating to the property (e.g. title, planning permission etc.) as these are specialist matters in which estate agents are not qualified. Your solicitor will also agree with the seller what items (e.g. carpets, curtains etc.) will be included in the sale."In accordance with the Estate Agents (Provision of Information) regulations 1991 and the consumer Protection from Unfair Trading Regulations 2008 we are obliged to inform you that this Company may offer the following services to sellers and purchasers from which we may earn a related referral fee from on completion, in particular the referral of conveyancing where typically we can receive an average fee of £138.00 Inc. VAT, with the referral of Mortgages and related products our average share of a commission from a broker is typically £250 (no vat) however this amount can be proportionally clawed back by the lender should the mortgage and or/related product/s be cancelled early, and the referral of Building Surveys where we receive an average referral fee of around £45 inc. VAT per referral case.MILLBANK OFFICE DETAILS
EXCHANGE STREET • ATTLEBOROUGH • NORFOLK • NR172AB Tel: (01953) 453838www.millbanks.com • Email: propertysearch@millbanks.comhttps://www.facebook.com/MillbanksDotComwww.twitter.com/Dynamic_Agent
Important information
This is a Freehold property.
This Council Tax band for this property is: A
Property Ref: 67171_347442
Similar Properties
Thieves Lane, Attleborough, Norfolk, NR17 2NB
3 Bedroom Semi-Detached House | Guide Price £230,000
This charming three-bedroom semi-detached family home is ideally situated within walking distance of the town centre and...
Halford Road, Attleborough, Norfolk, NR17 2HZ
3 Bedroom Semi-Detached House | Guide Price £225,000
This spacious three-bedroom extended semi-detached house is located on a corner plot position and offers great potential...
White Hart Street, East Harling, Norwich, Norfolk, NR16 2NE
2 Bedroom Detached Bungalow | Offers in excess of £225,000
A detached 2-bedroom bungalow of 'Non Standard Steel Frame Construction' requiring modernisation throughout and convenie...
Rectory Gardens, Hingham, Norwich, Norfolk, NR9 4RG
2 Bedroom Detached Bungalow | Guide Price £240,000
This delightful two-bedroom detached bungalow is located in the highly sought-after town of Hingham, offering a peaceful...
Thorpe Drive, Attleborough, Norfolk, NR17 2HS
3 Bedroom Semi-Detached House | £245,000
This immaculately presented three-bedroom semi-detached home is situated within walking distance of the town centre, wit...
Edenside Drive, Attleborough, Norfolk, NR17 2E
3 Bedroom Detached House | Offers in excess of £250,000
This extended three-bedroom detached family home, offered with no onward chain, presents a fantastic opportunity for tho...
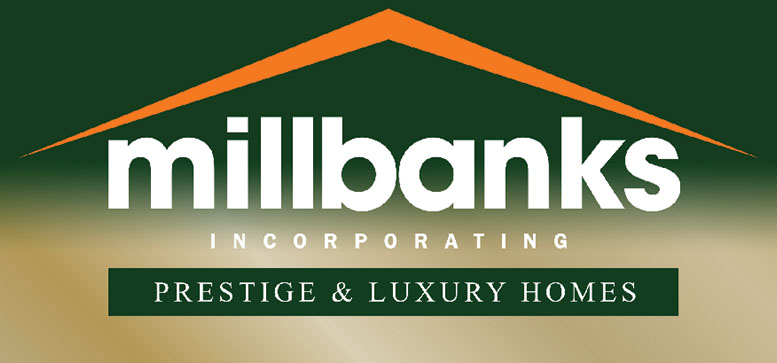
Millbank Estate Agents (Attleborough)
Attleborough, Norfolk, NR17 2AB
How much is your home worth?
Use our short form to request a valuation of your property.
Request a Valuation
