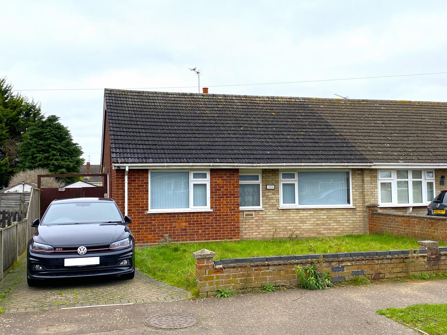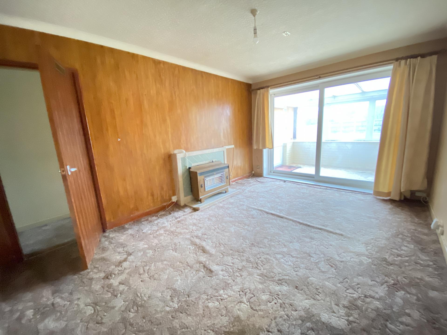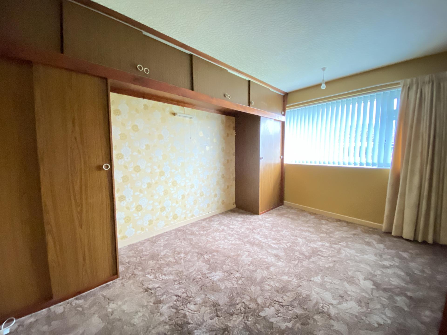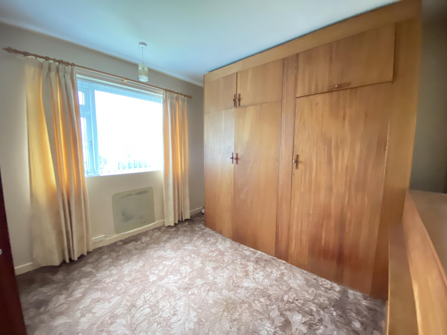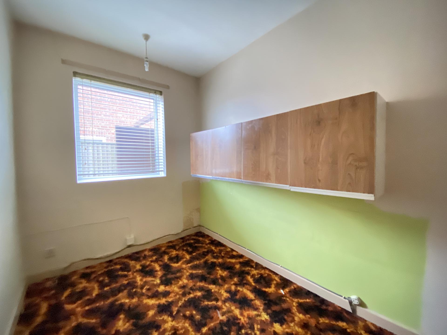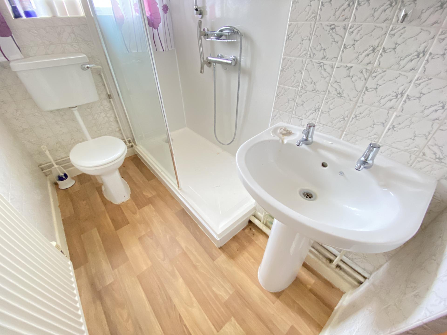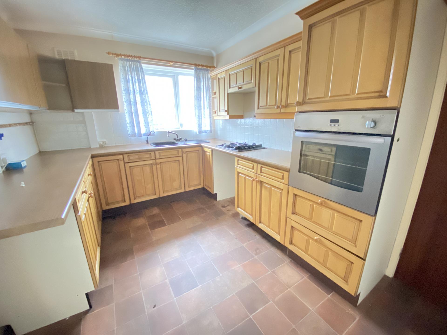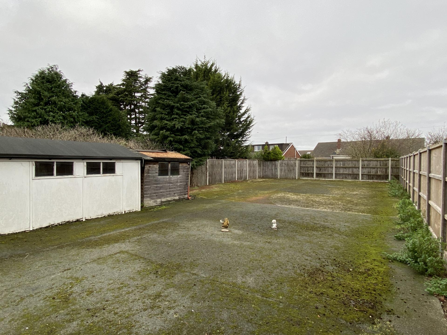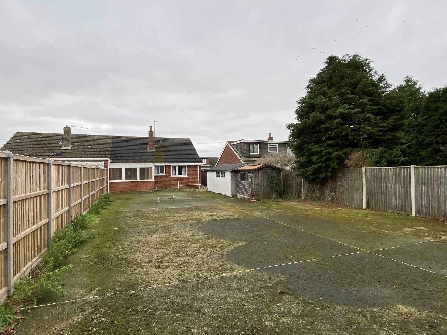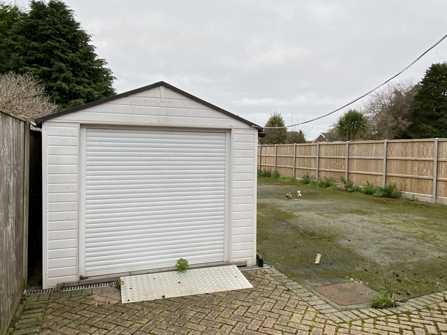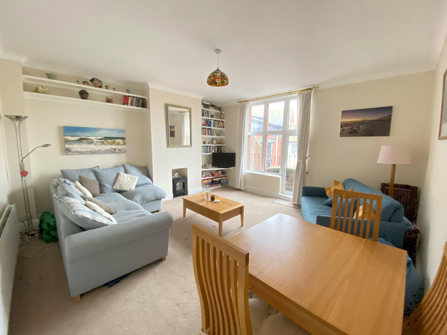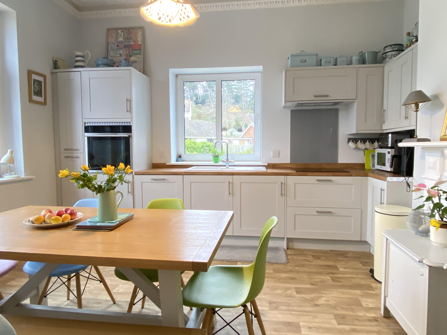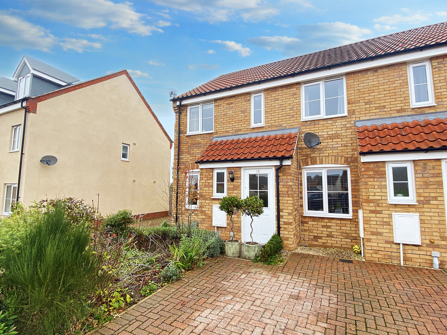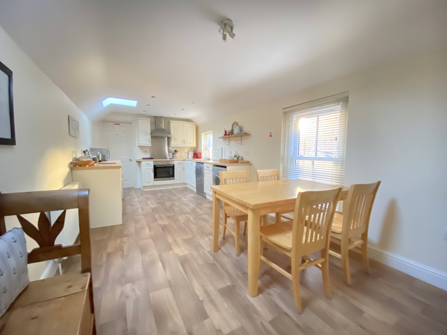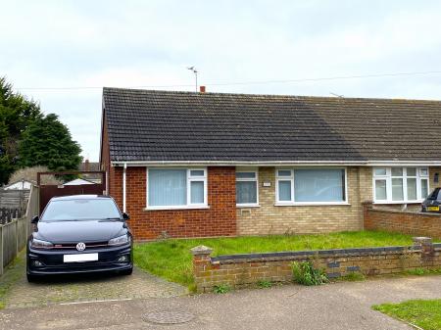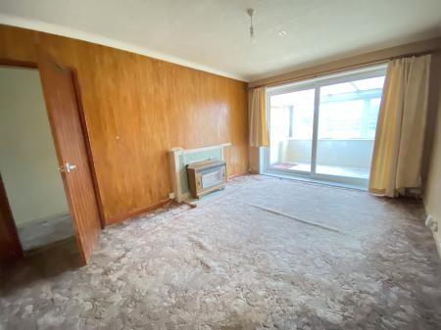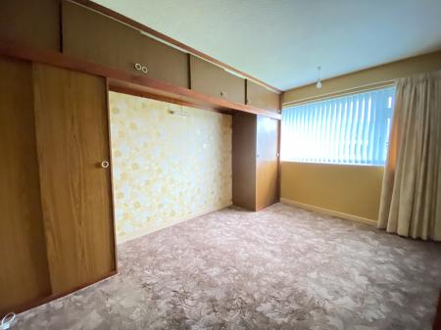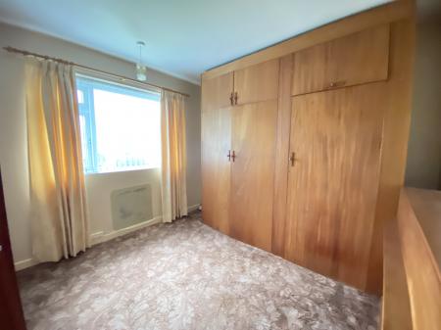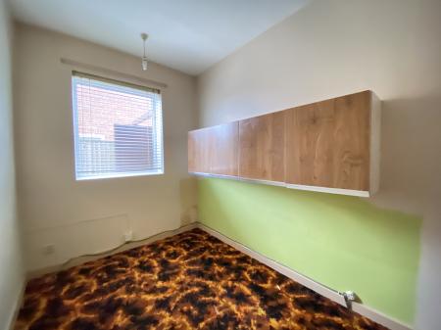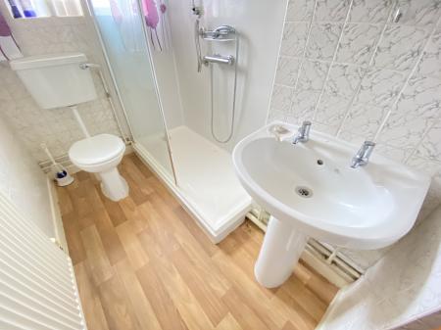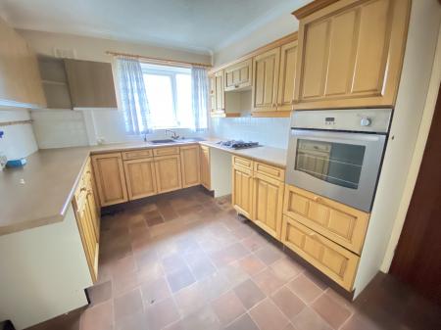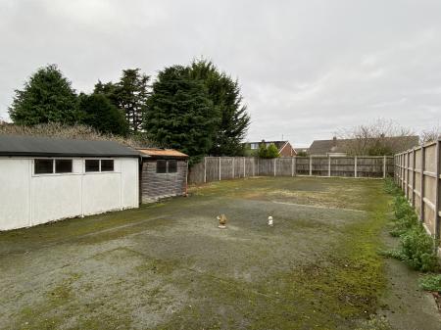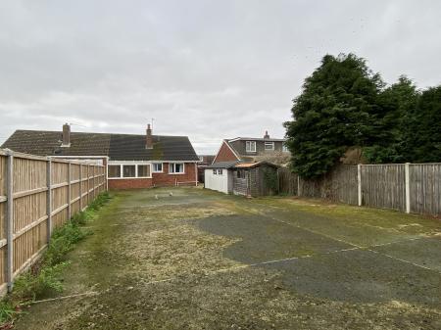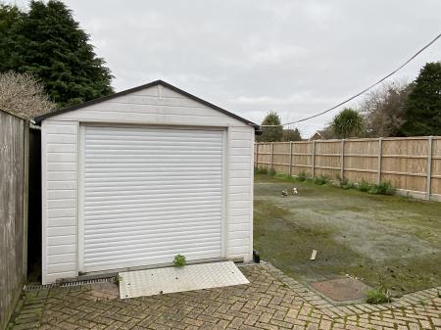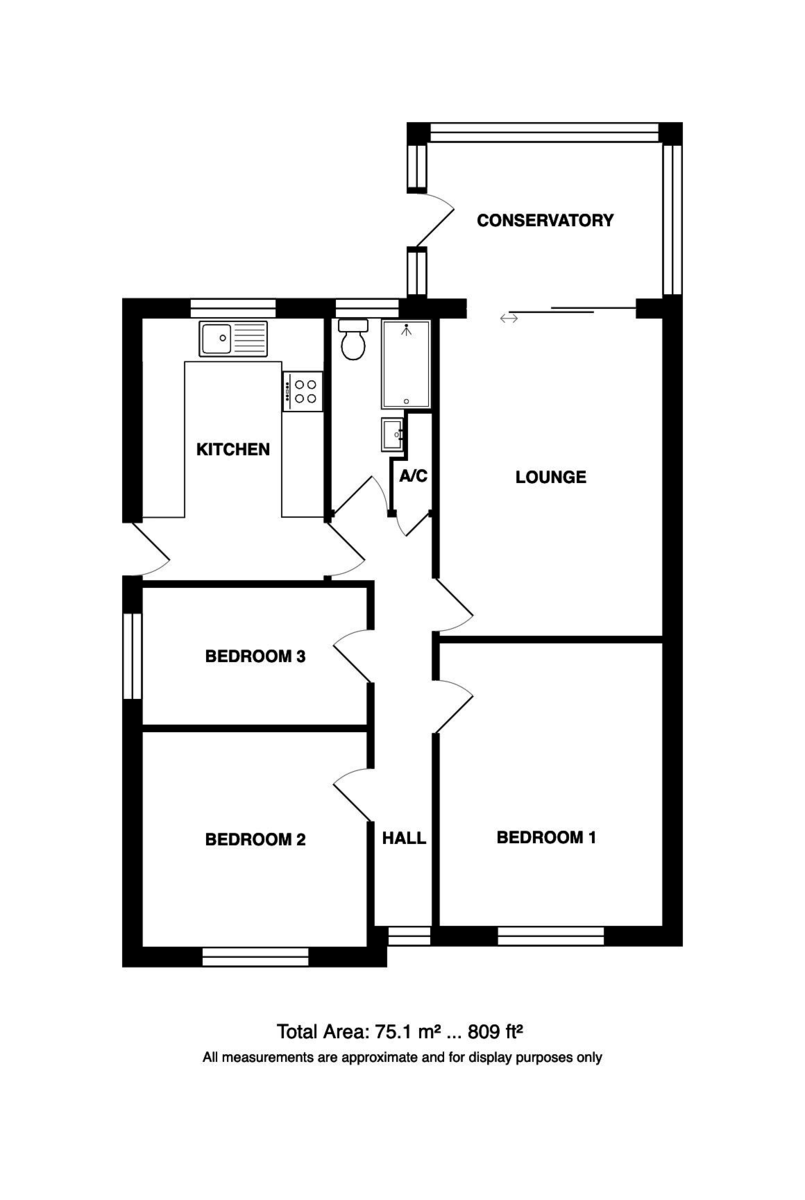- Requires Updating
- Three Bedrooms
- Good Local Shopping Facilities
- Both Good and Outstanding OFSTED Rated Schools
- Regular Public Transport
- Low Maintenance Garden
- Close to Norwich International Airport
- Detached Garage and Off Road Parking for 4+ Vehicles
- Easy Access to Norwich City Centre
3 Bedroom Semi-Detached Bungalow for sale in Norwich
Location Hellesdon is a popular and thriving north western suburb of Norwich, situated just over 3 miles from the city centre, the area is popular with all generations as it offers of plenty of local amenities which include local shops, employment areas, retail parks and sports facilities. The local international airport is nearby with connections to a large range of UK and European destinations.
The city of Norwich boasts some of the UK's top shopping with two indoors malls, an award winning daily market plus a wide variety of independent shops and national chains. The property has a number of local bus stops within easy reach enabling easy access to city centre which offers a choice of theatres, cinemas and a wide variety of restaurants, bars and rich and cultural life.
Description A well proportioned three bedroom semi-detached bungalow in the popular north west suburb of Hellesdon. The property now requires general updating and the accommodation is nicely laid out, giving a good size lounge, three bedrooms, bathroom, conservatory and kitchen. Externally there is a good size, low maintenance, rear garden, detached garage and off street parking for 4+ vehicles.
Early inspection is highly recommended to avoid disappointment.
The accommodation comprises:-
Kitchen 12' 5" x 8' 7" (3.78m x 2.62m) Side aspect uPVC double glazed obscure glass door and rear aspect double glazed window. Fitted with a range of light wood effect wall and base units, wood effect roll edge work surface, inset coloured sink and mixer tap, tiled splash backs, New World stainless steel electric oven, four ring gas hob, space for fridge, plumbing for washing machine, tiled floor, door to:-
Hallway Front aspect double glazed obscure window, doors to lounge, bedrooms and bathroom, airing cupboard housing Vailant wall mounted boiler, fitted carpet, radiator, textured and coved ceiling, access to loft.
Lounge 15' 0" x 10' 6" (4.57m x 3.2m) Double glazed patio doors to conservatory, tiled feature fireplace fitted with a gas fire, tv point, fitted carpet, coved ceiling.
Conservatory 11' 2" x 5' 7" (3.4m x 1.7m) Of uPVC double glazed construction on a dwarf wall, side aspect double glazed door, fitted carpet.
Bedroom 1 13' 4" x 10' 6" (4.06m x 3.2m) Front aspect uPVC double glazed window, fitted wardrobes and over bed cupboards, fitted carpet.
Bedroom 2 10' 7" x 10' 2" (3.23m x 3.1m) Front aspect uPVC double glazed window, fitted wardrobes, fitted carpet.
Bedroom 3 10' 7" x 6' 6" (3.23m x 1.98m) Side aspect uPVC double glazed window, fitted carpet.
Shower Room 9' 4" x 4' 9" (2.84m x 1.45m) (maximum) Rear aspect double glazed obscure glass uPVC window, walk-in shower with glass screen, low level w.c., pedestal hand basin, part tiled walls, radiator.
Outside To the front of the property is block weave driveway, double timber gates to garden, front lawn. The low maintenance rear garden is hard-surfaced and has an outside courtesy light. Garage with roller door, power and light.
Services Mains gas, water, electricity and drainage are available.
Local Authority/Council Tax Broadland District Council, Thorpe Lodge, 1 Yarmouth Road, Norwich, NR7 0DU
Tel: 01603 431133
Tax Band: C
EPC Rating The Energy Rating for this property is to be confirmed. A full Energy Performance Certificate will be available on request.
Important Agent Note Intending purchasers will be asked to provide original Identity Documentation and Proof of Address before solicitors are instructed.
We Are Here To Help If your interest in this property is dependent on anything about the property or its surroundings which are not referred to in these sales particulars, please contact us before viewing and we will do our best to answer any questions you may have.
Agents Note Appliances in the property have not been tested and are sold as seen.
Property Ref: 57482_101301033434
Similar Properties
2 Bedroom Apartment | Guide Price £220,000
Impressive top floor flat with original staircase, rooftop views, spacious living, and OFF STREET PARKING - Your Dream H...
2 Bedroom Semi-Detached Bungalow | Guide Price £210,000
A traditionally styled converted bungalow in a coastal village, within a short walk of one of Norfolks wonderful sandy b...
2 Bedroom Apartment | Guide Price £200,000
This elegant apartment, once the show flat of this prestigious complex exclusively for the over 55’s, resides in the Sou...
1 Bedroom Ground Floor Flat | Guide Price £225,000
An immaculately presented, ground floor, garden apartment, with parking, in a recently completed development on the Sout...
2 Bedroom End of Terrace House | Guide Price £225,000
This well-presented, end terraced house, built in 2016, enjoys an open outlook over the green and is an ideal home for i...
2 Bedroom Apartment | Guide Price £230,000
A superb, stylish and well appointed top floor apartment in a prized position just to the south of the town centre, with...
How much is your home worth?
Use our short form to request a valuation of your property.
Request a Valuation

