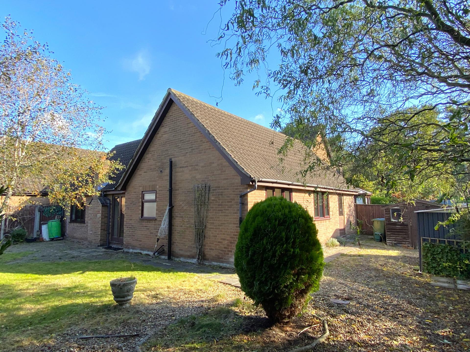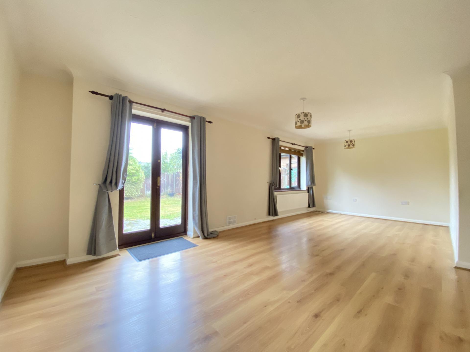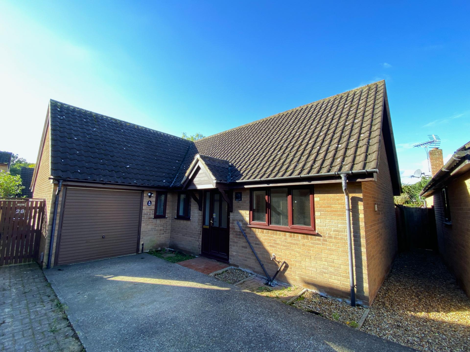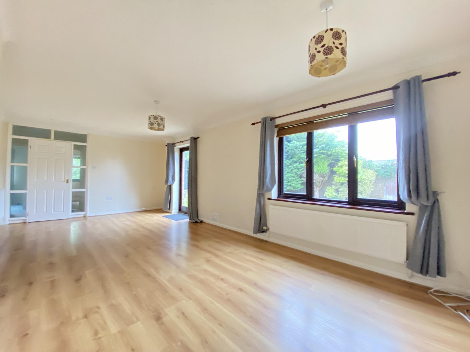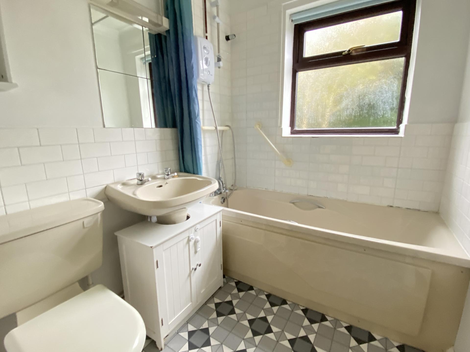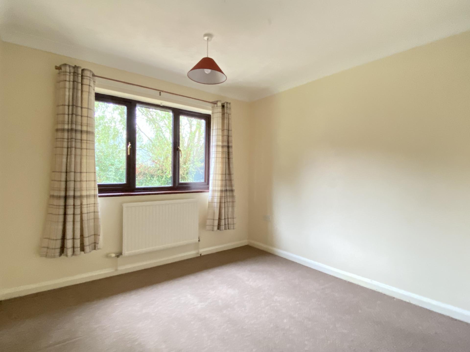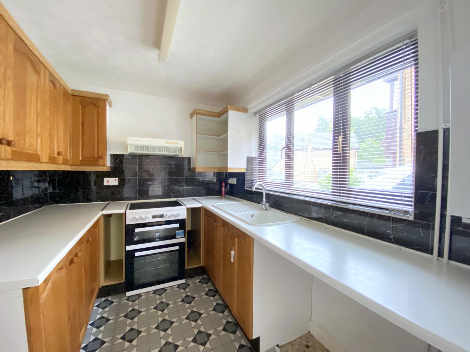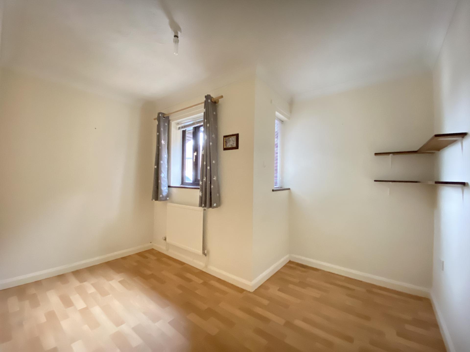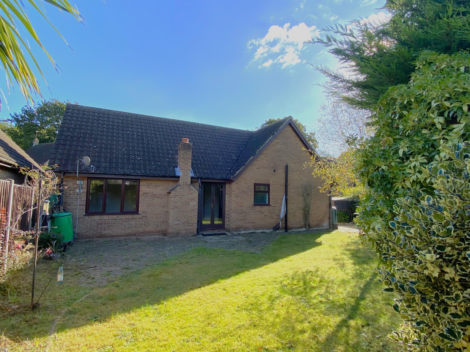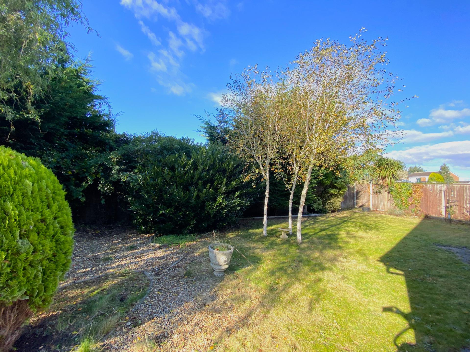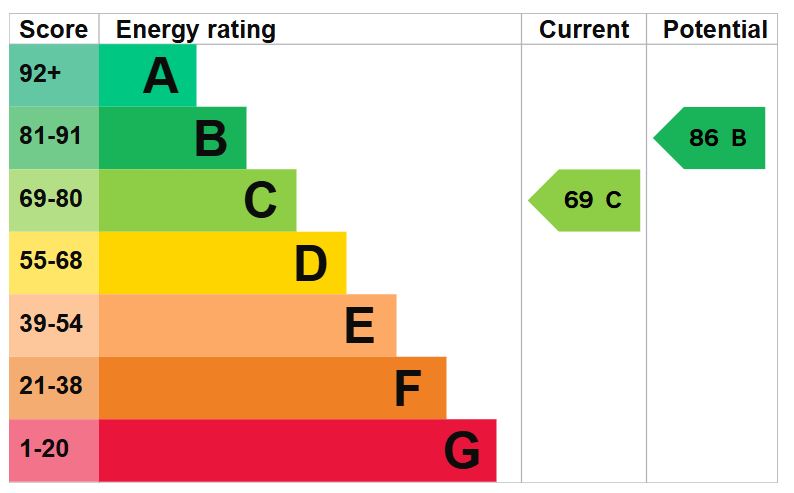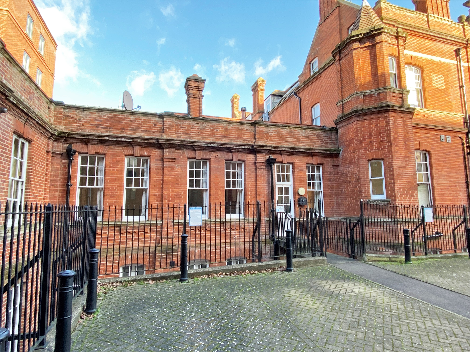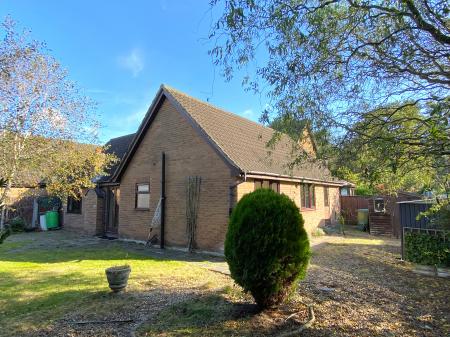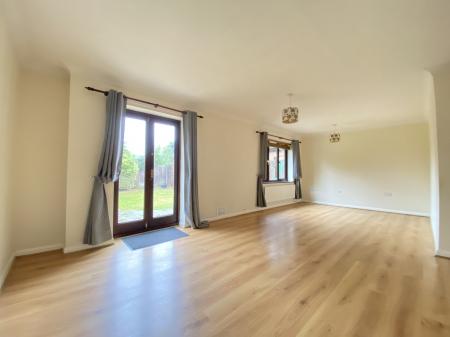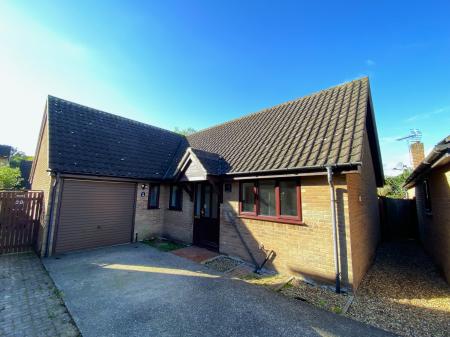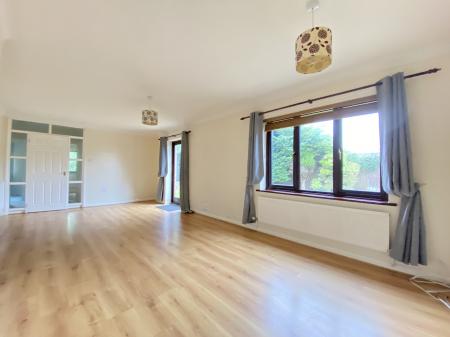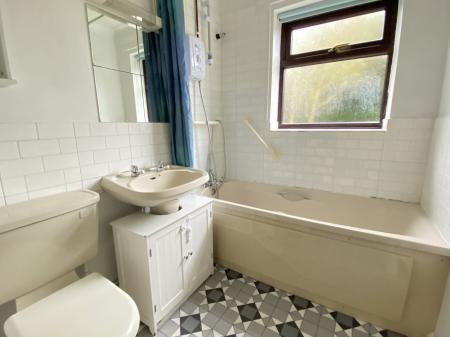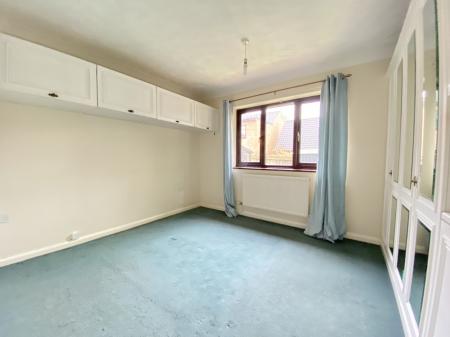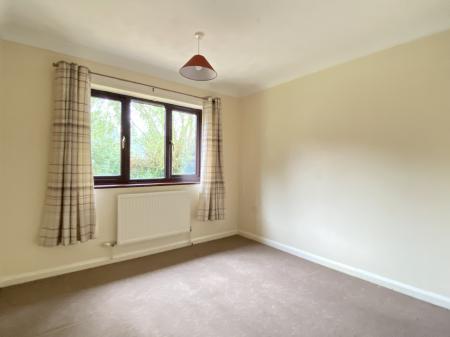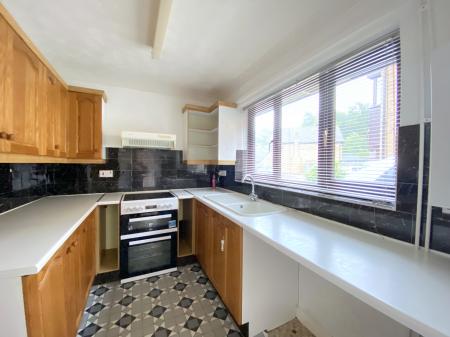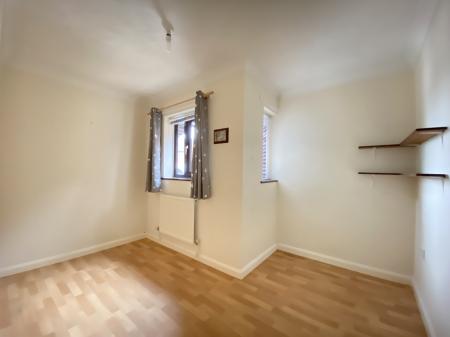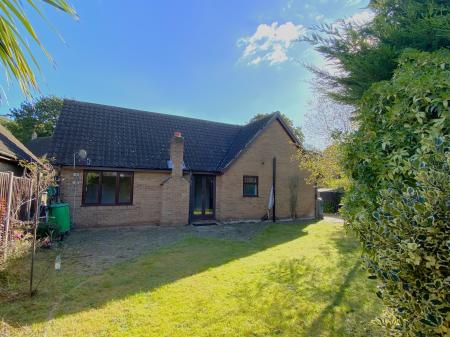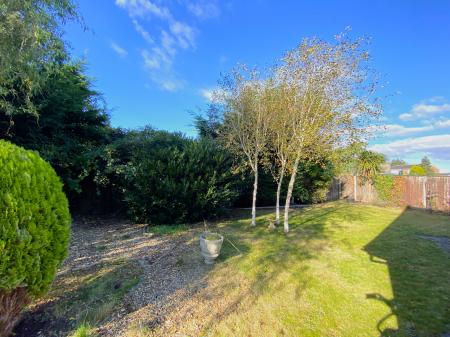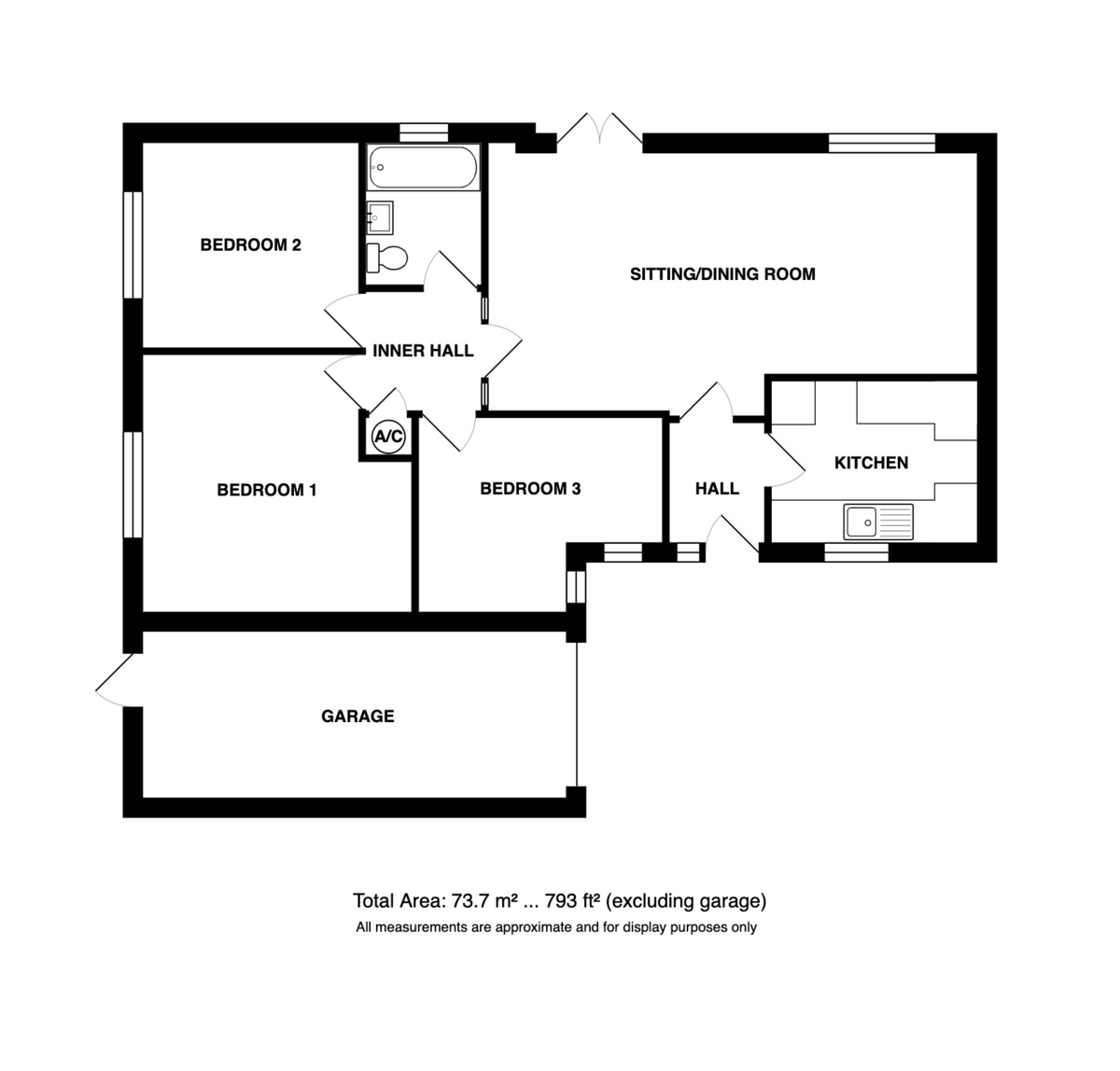- Excellent local amenities
- Drive and garage
- West facing rear garden
- Gas central heating
- Sealed unit double glazing
- Sitting/dining room overlooking the rear garden
- Canopied entrance
- Scope for enhancement
- Cul-de-sac position
- No onward chain
3 Bedroom Detached Bungalow for sale in Norwich
Location Sprowston is a highly sought-after suburb located just three miles northeast of Norwich city centre. This thriving area offers an array of excellent local amenities, including various shopping options, a large Tesco supermarket, regular public transport links and nearby woodland known as Cottage Plantation. . Families will appreciate the well-regarded local schools, many of which boast good OFSTED ratings.
For commuters and explorers alike, the nearby Northern Distributor Road provides easy access to the broader Norfolk area, including The Norfolk Broads, its sandy beaches and famous big skies. The scenic route into the city takes you through Mousehold Heath, a beautiful stretch of natural woodland on Norwich's edge.
Norwich itself is renowned for its vibrant city centre, home to two major shopping malls, an award-winning daily market, and a wealth of other retail opportunities. The city also offers an exciting cultural scene, with theatres, cinemas, and a fantastic selection of cafes, bars, and restaurants to suit all tastes.
Description Situated in a desirable cul-de-sac, this charming detached bungalow offers both privacy and convenience. The property boasts a front driveway with ample parking, a detached garage, and an expansive wrap-around rear garden. The outdoor space is thoughtfully designed, featuring a shingled shed and storage area, a lawned garden with ornamental shrubs and trees, and a paved brickweave patio – ideal for outdoor relaxation and entertaining.
Inside, the well-planned layout includes a front-facing kitchen, a spacious lounge/dining room with west-facing French doors opening onto the rear garden, and a central hallway that provides access to the bedrooms and bathroom. The home benefits from gas central heating, sealed unit double glazing, and a fitted kitchen, while offering excellent potential for further improvement and value enhancement.
An internal inspection is highly recommended to fully appreciate the property's potential.
uPVC double glazed entrance door to:
Entrance Hall 5' 7" x 4' 5" (1.7m x 1.35m) Radiator, laminate floor, cloaks hooks, coved ceiling.
Kitchen 9' 8" x 7' 7" (2.95m x 2.31m) Single drainer sink unit inset to laminate worktop with fitted base, tall and wall cupboards, tiled splashbacks, radiator, Worcester gas fired boiler, uPVC sealed unit double glazed window with fitted blinds
Sitting/Dining Room 12' 1" x 3.68m) narrowing to 10'5" 2 radiators, laminate floor, coved ceiling, uPVC sealed unit double glazed windows and double glazed timber French doors to rear garden.
Inner Hall Coved ceiling, access hatch to lift space, built-in airing cupboard housing lagged hot water tank.
Bedroom 1 12' 8" x 12' (3.86m x 3.66m) Radiator, fitted carpet, uPVC sealed unit double glazed window, free-standing and fitted furniture.
Bedroom 2 10' 2" x 9' 9" (3.1m x 2.97m) Radiator, fitted carpet, uPVC sealed unit double glazed window.
Bedroom 3 11' 5" x 5' 10" (3.48m x 1.78m) widening to 9'2" Radiator, laminate floor, uPVC sealed unit double glazed window.
Bathroom 6' 8" x 5' 5" (2.03m x 1.65m) 3 piece suite comprising, panelled bath with electric shower over, wash basin with cabinet beneath and low level w.c., radiator, ceramic tiled floor, extractor fan, tiled splashbacks, uPVC sealed unit double glazed window,
Outside Driveway and path to a canopied front entrance and attached brick-built GARAGE 19' x 7'10" with up and over door, meters, eves storage, light & power and personal door to garden.
Wrap around garden comprising a discreet but good size shingle area for bins and with a timber shed and second metal shed. This opens to a lawned garden at the rear with brickweave and paved patio areas and spacious lawn with ornamental shrubs and trees.
Services Mains gas, water, electricity and drainage are available
Local Authority/Council Tax Broadland District Council
Council Tax Band C
EPC Rating The Energy Rating for this property is C. A full Energy Performance Certificate available on request.
Important Agent Note Intending purchasers will be asked to provide original Identity Documentation and Proof of Address before solicitors are instructed.
We Are Here To Help If your interest in this property is dependent on anything about the property or its surroundings which are not referred to in these sales particulars, please contact us before viewing and we will do our best to answer any questions you may have.
Important information
This is not a Shared Ownership Property
Property Ref: 57822_101301038846
Similar Properties
1 Bedroom Apartment | Guide Price £150,000
**SALE COMPLETED** A spacious and nicely appointed south-facing apartment with parking space in a sought-after developme...
1 Bedroom Apartment | Guide Price £145,000
A character converted apartment situated in a keynote hospital conversion by Charles Church, with its own private entran...
3 Bedroom Townhouse | £1,700pcm
Three bedroom, fully furnished townhouse with quality fittings throughout strictly on a 6-month tenancy.

Watsons (Norwich)
Meridian Business Park, Norwich, Norfolk, NR7 0TA
How much is your home worth?
Use our short form to request a valuation of your property.
Request a Valuation
