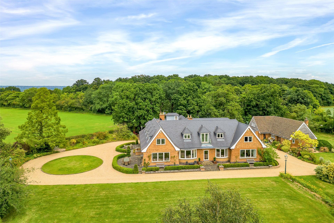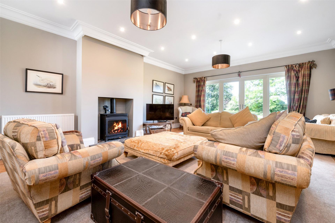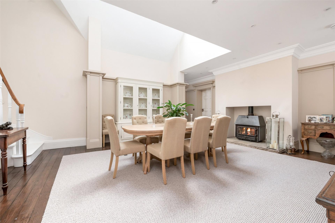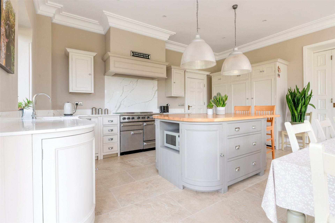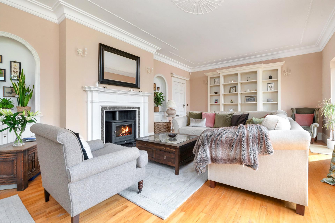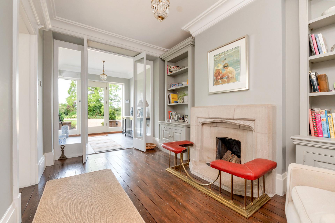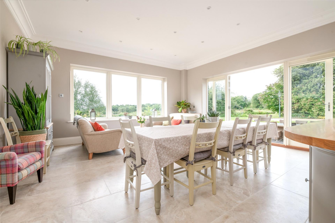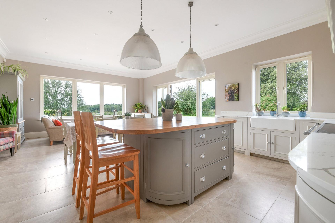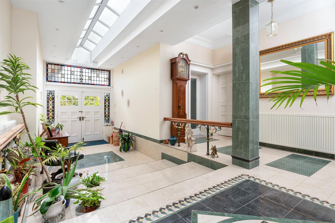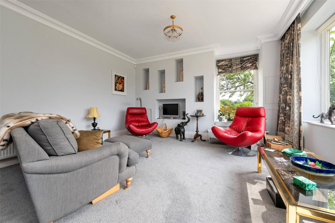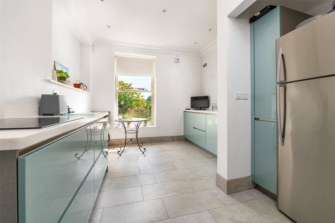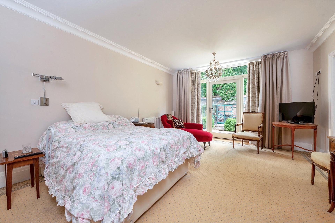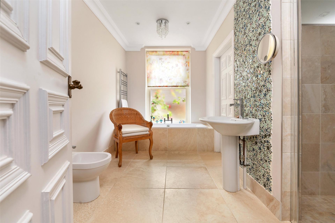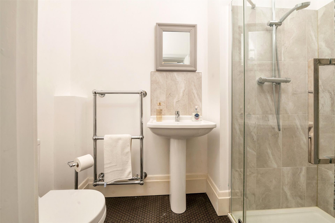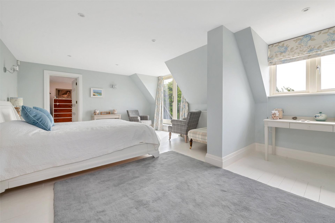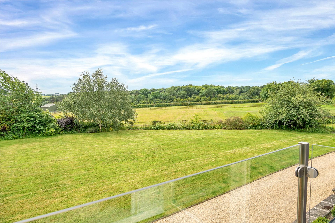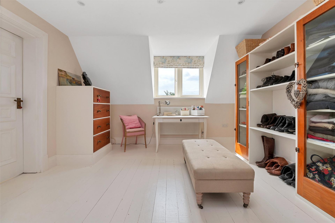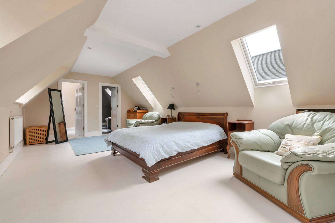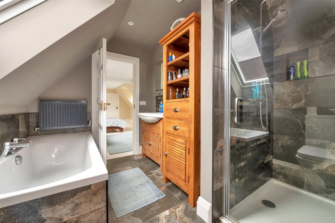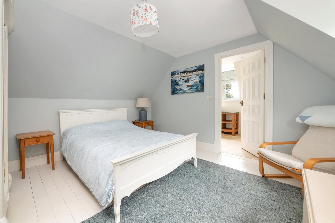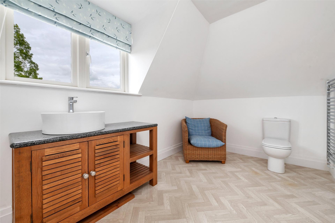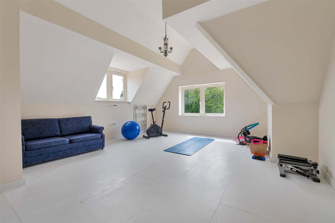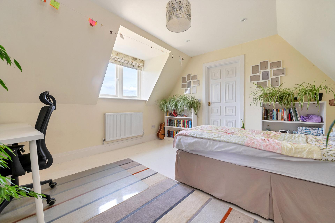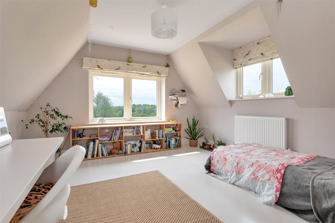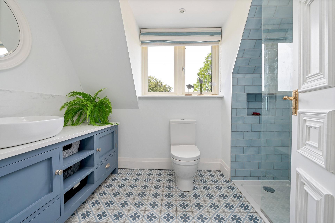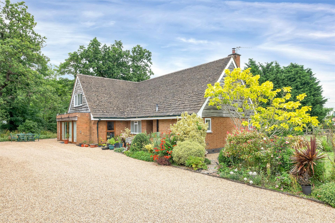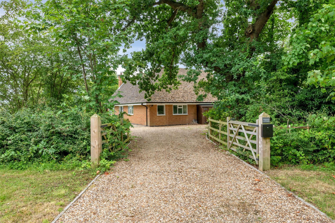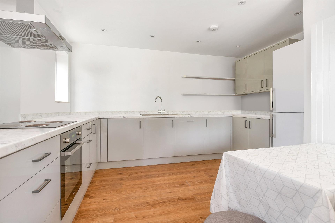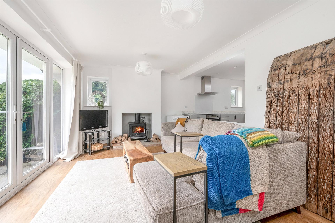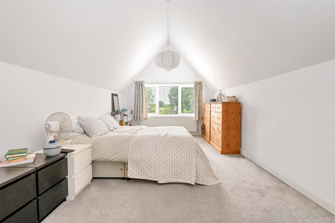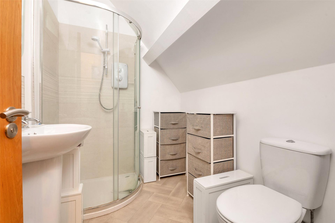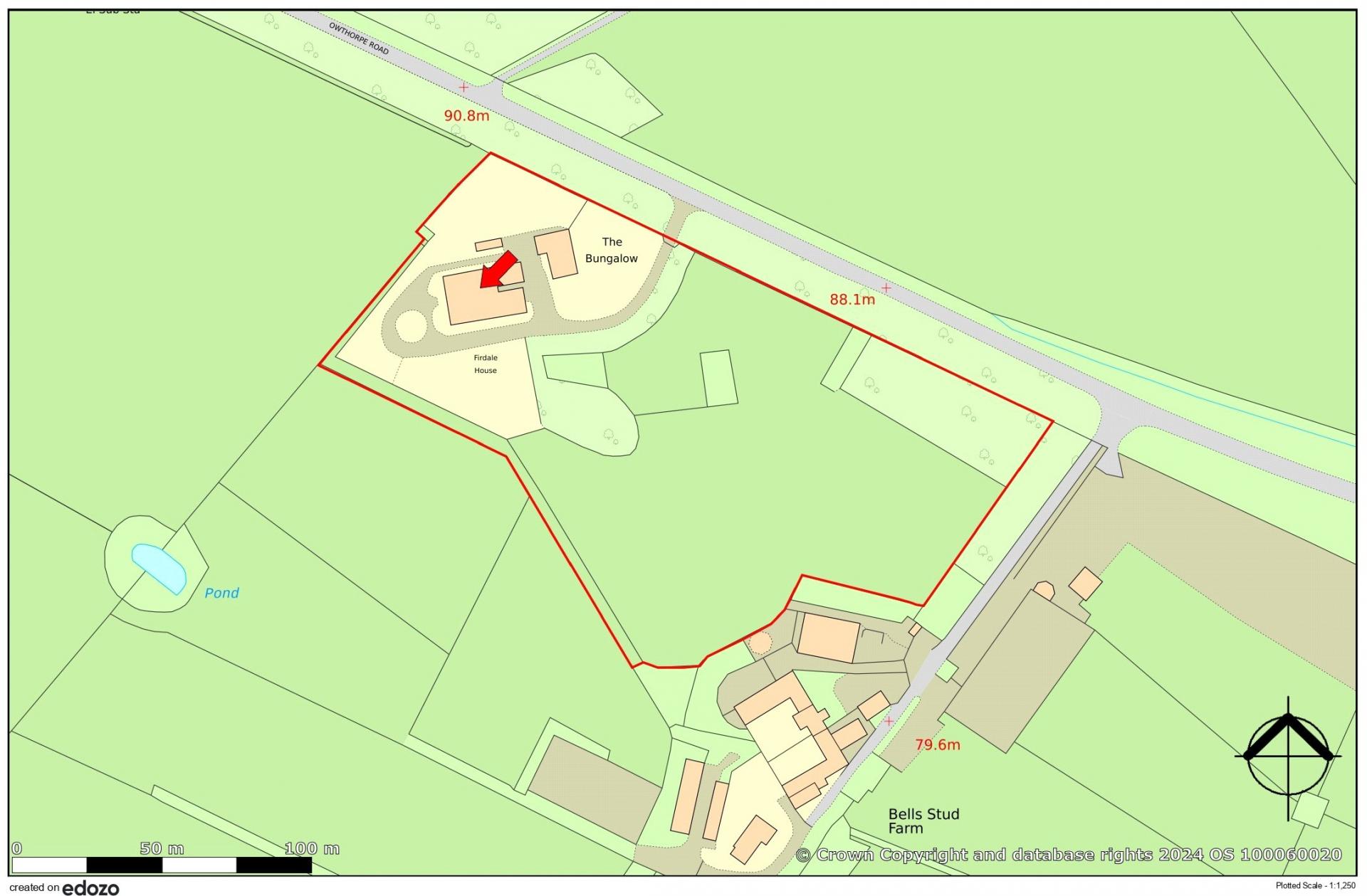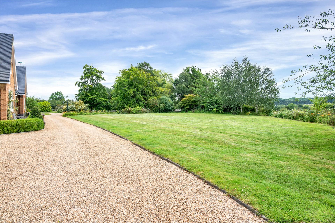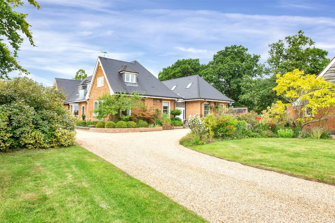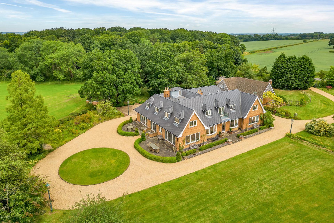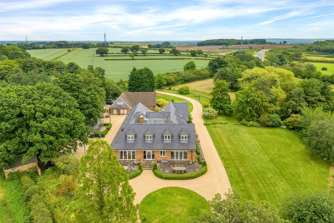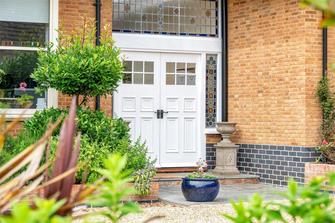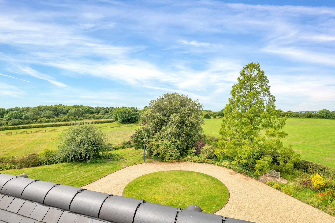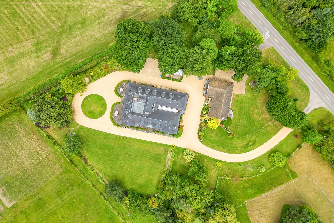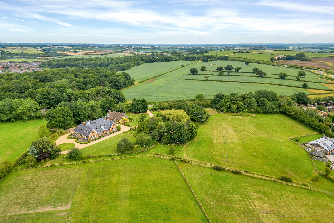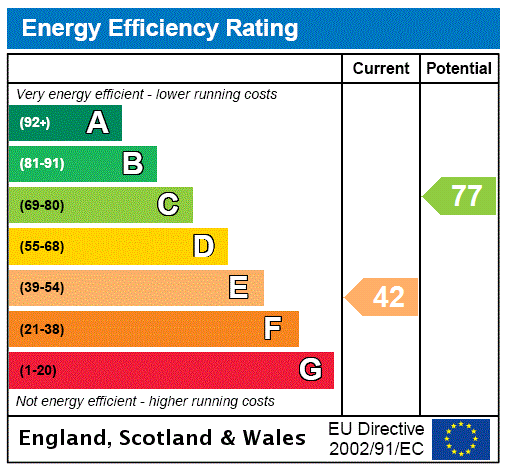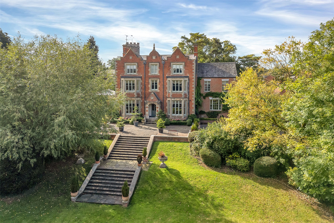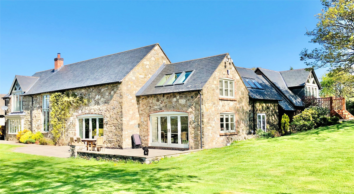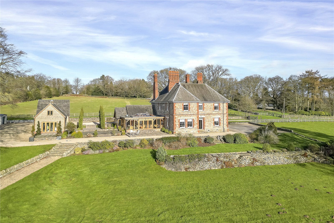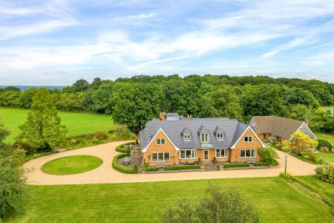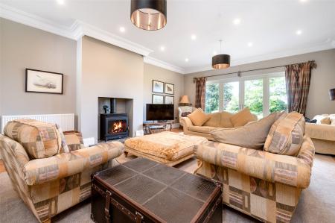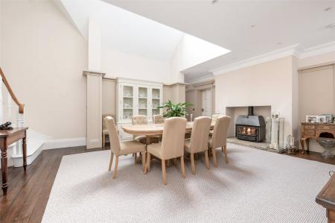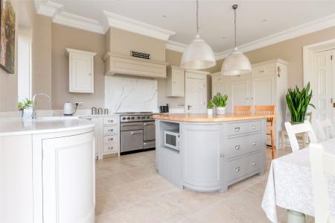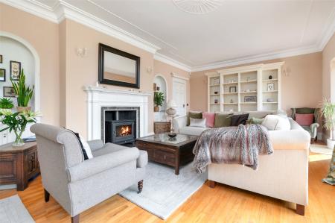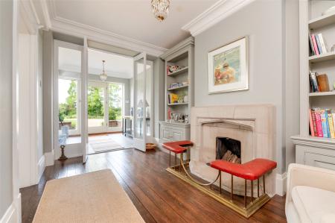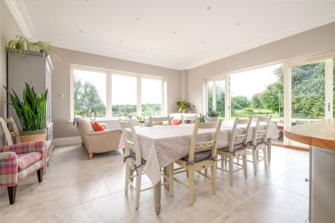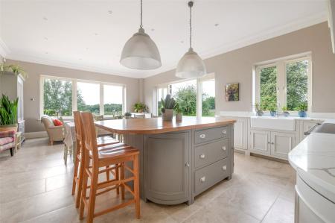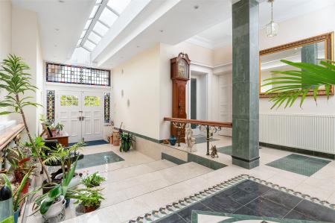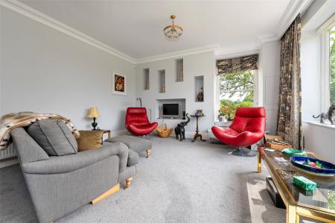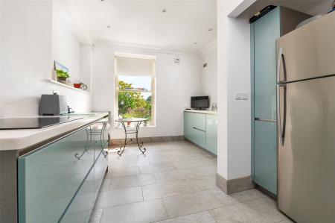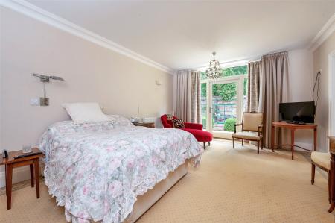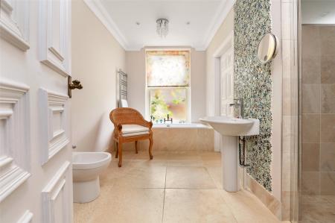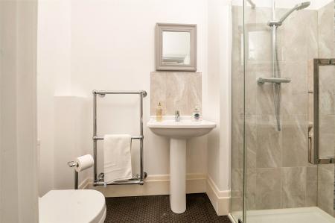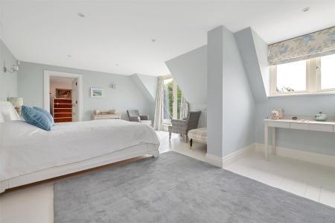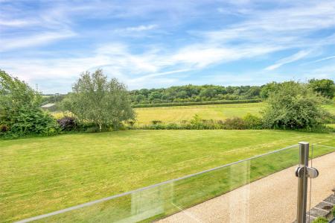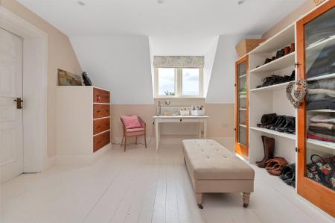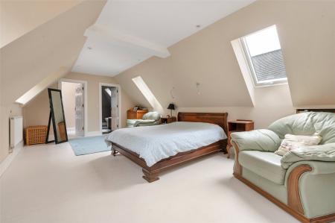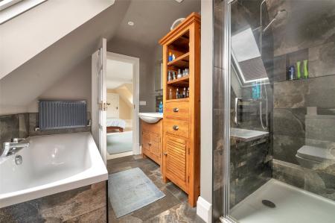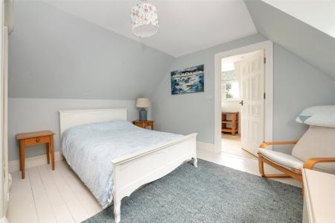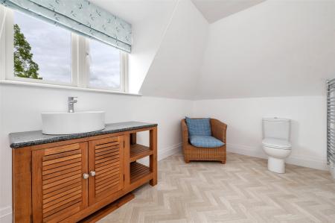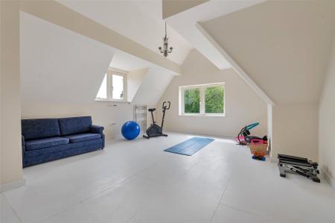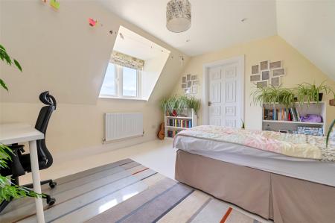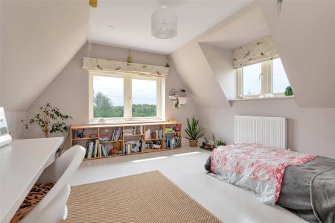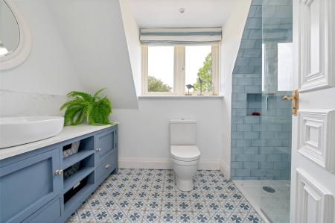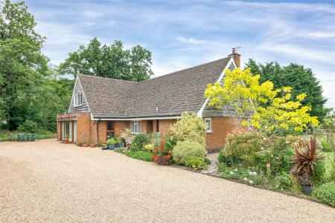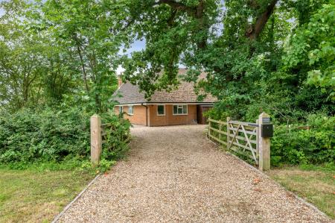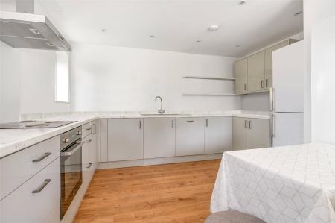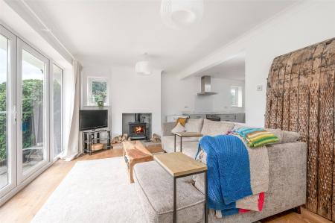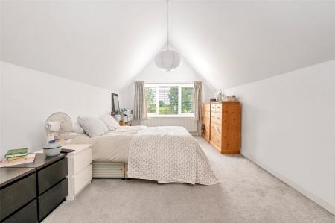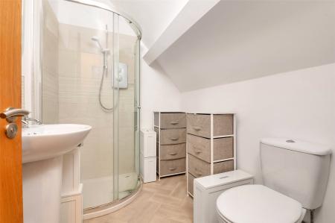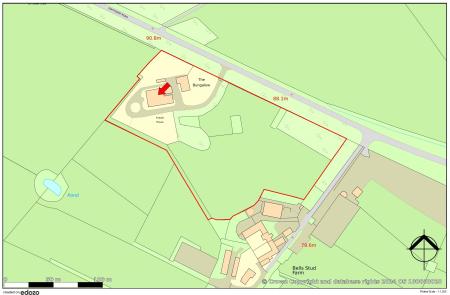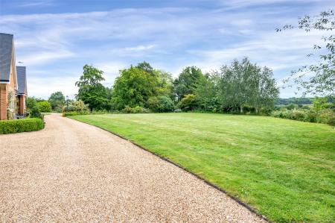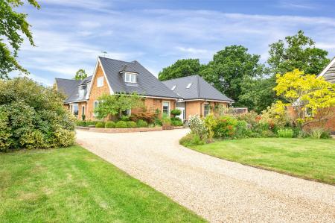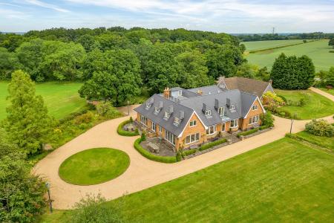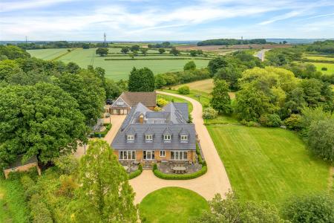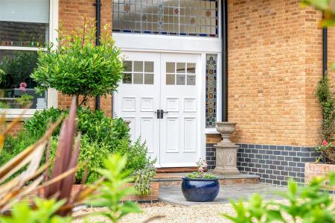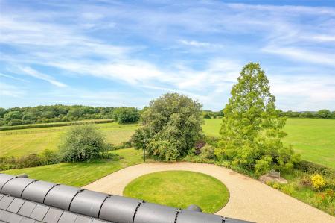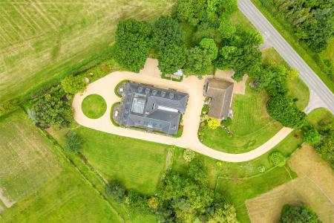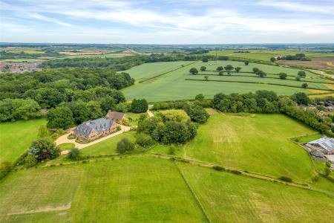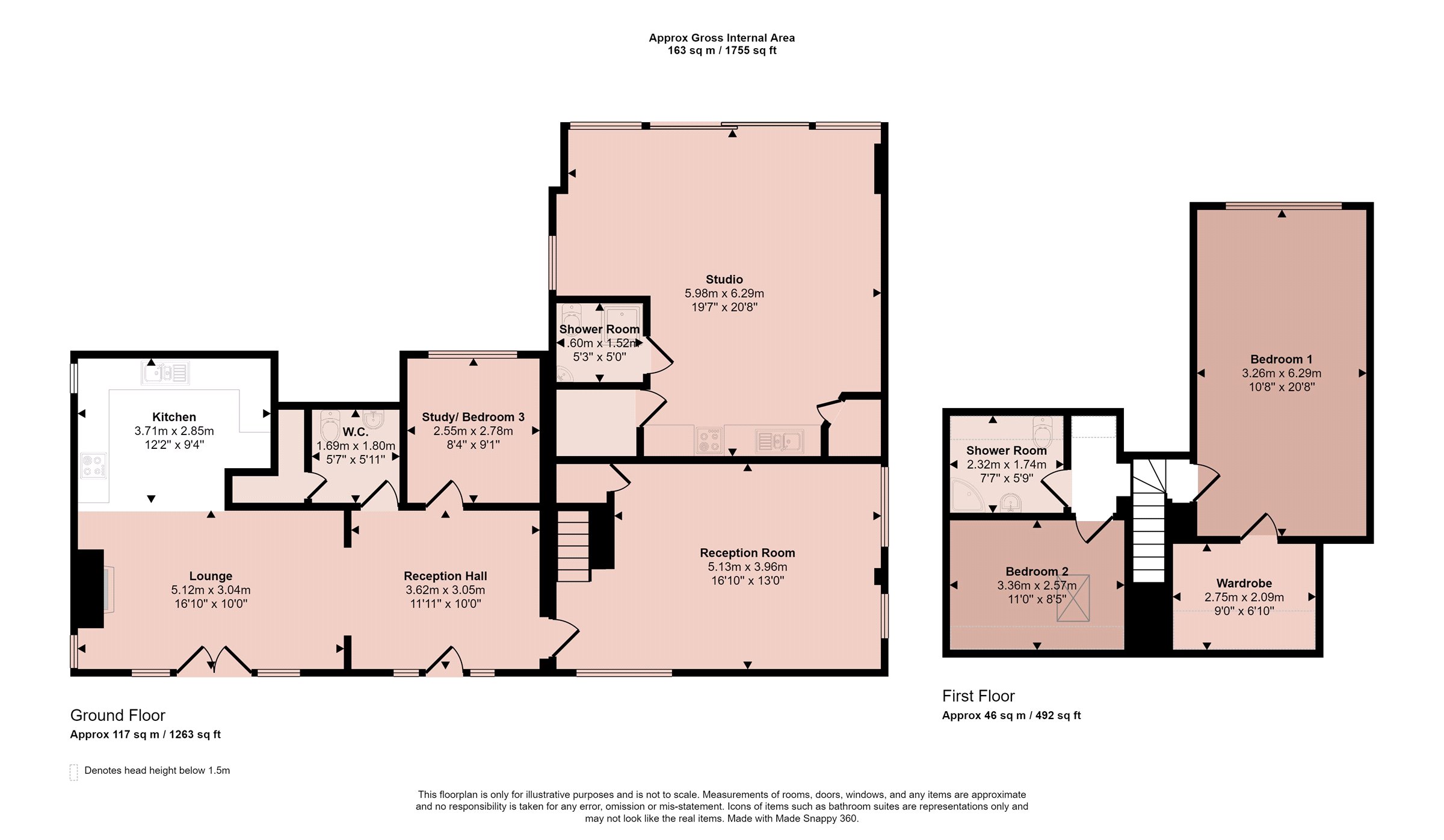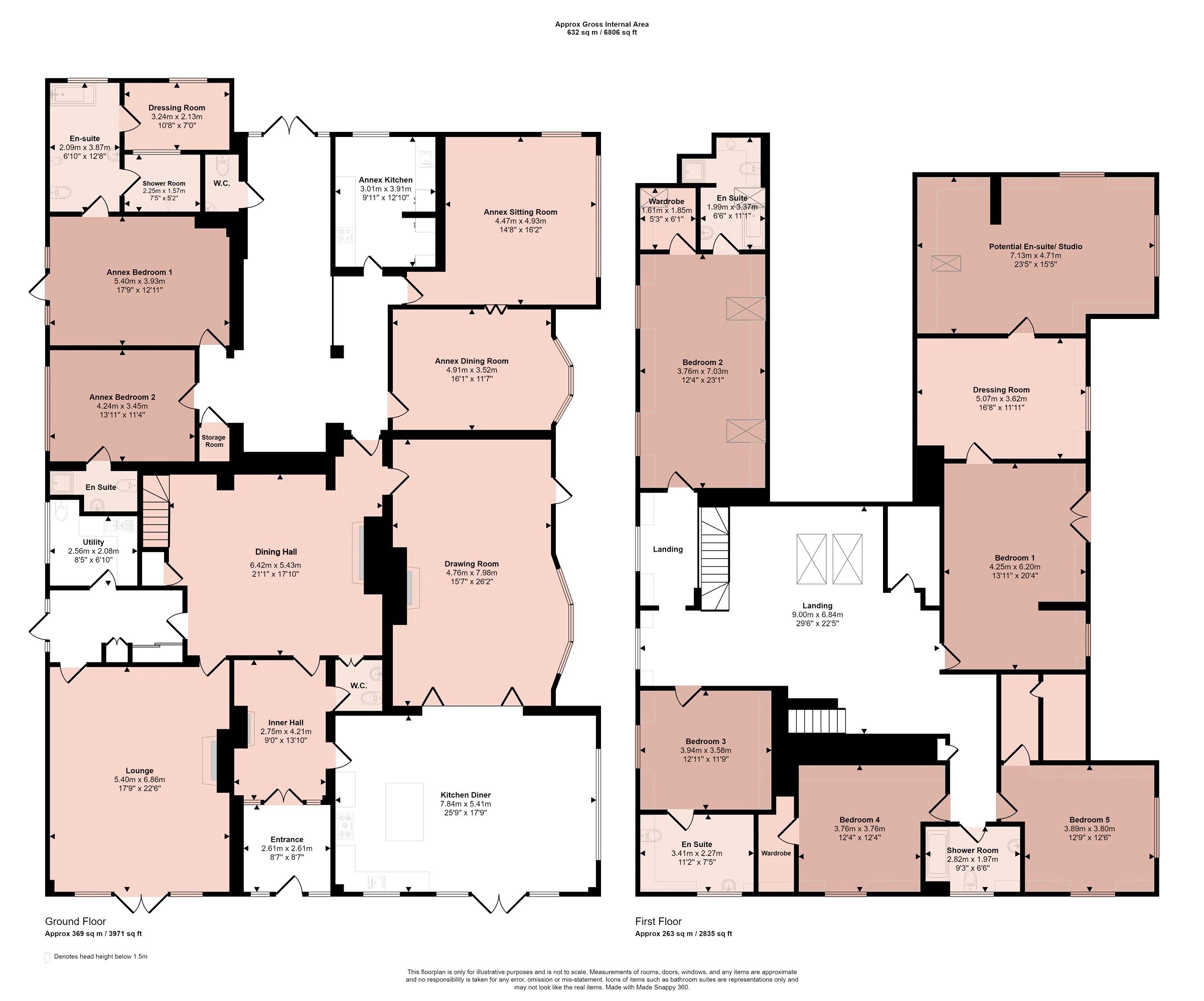- Two Individual Homes
- Principal Home with Integrated Annex
- Boasting Seven Bedrooms, Five Bathrooms/En-suites & Five Reception Rooms
- Separate Detached Cottage with Two/Three Bedrooms, Two Shower Rooms & Three Reception Rooms
- Both Properties with Independent Access & Gardens
- Established Grounds & Paddock Land Extending to 5.24 Acres
- Main Home with Impressive Gravel Driveway & Turning Circle
- Energy Rating Firdale House: C Firdale Cottage: E
- Council Tax Band Firdale House: G Firdale Cottage: A
- Tenure Freehold
10 Bedroom Detached House for sale in Nottingham
A rare offering to the open market and the opportunity to acquire two houses which are independently accessed and situated on a 5.24 acre plot with unspoilt countryside views. Both properties were built in the 1950s to an individual and high specification and function as two separate homes but together make an ideal proposition for a family purchase to reside alongside each other. The principal home is most impressive, offering approximately 6,800 sqft of accommodation with an integrated annex. Boasting seven bedrooms, five bathrooms and five reception rooms in total with a fabulous double height dining hall with sweeping staircase to a first floor galleried landing. There is a handcrafted and relatively new living/dining kitchen and an array of impressive features throughout the property including high ceilings, decorative cornicing and friezes, a multitude of open fireplaces and wood burners and original wood parquet flooring. The principal home offers immense versatility and is currently used as a home with interconnecting annex but could just as easily be enjoyed as one large property. In addition there is Firdale Cottage, which is a charming detached home with two or three bedrooms and three reception areas with its own access, gravel driveway and gardens. The properties sits on a mature and leafy plot of approximately 5.24 acres which comprise formal gardens, copse and paddock land which abuts onto countryside and neighbouring land with a rural feel yet being within easy reach of the villages excellent range of amenities. Both properties are also offered for sale individually.
FIRDALE HOUSE
Entrance Hall With access via a tall glazed door to the front elevation with side windows into entrance hall with tiled flooring, high ceiling with decorative cornicing and fully glazed French doors into:
Inner Hall With wood flooring and decorative stone fireplace, handcrafted display shelving and cupboards to each chimney recess, decorative cornicing and openings through to:
Living/Dining Kitchen A fabulous space for family living and entertaining handcrafted by Neptune kitchens. There is a range of painted solid wood units with Quartz worktops and matching upstands to the walls, large central island with oak worktop with overhang for breakfast stools beneath. Within the kitchen is a twin ceramic sink, Falcon range cooker, integrated dishwasher and fridge/freezer.
From the living/dining area, panoramic views can be enjoyed over the gardens with double doors leading directly into the garden. There is a large tiled floor with underfloor heating and wide bi-folding panelled doors which open through to the drawing room.
Cloaks/WC Fitted with a two piece suite comprising toilet and circular wash hand basin situated on a vanity unit with wall suspended tap, radiator, tiled flooring and built-in cupboard housing underfloor heating manifolds.
Dining Hall Located at the centre of the home and benefitting from a double height vaulted ceiling, two large Velux windows flood natural light into the room. There is an impressive wide sweeping staircase leading to the first floor galleried landing. This fabulous space is used as a dining room and enjoys wood panelling to the walls with plate rails, decorative cornicing with recessed spotlights and pendant to the ceiling and a large central fireplace with cast iron multi-fuel Hunter stove on a flagstone hearth. There is a door beneath the stairs leading down to cellar and further doors to:
Drawing Room This fabulous reception room enjoys views across the gardens and open countryside beyond with a large bay window and fully glazed door to the outside. There is wood parquet flooring throughout with a commanding central fireplace with a Chesney's multi-fuel burning stove set within a marble and ornate carved wood decorative fireplace. This room has deep cornicing, ceiling frieze and panelled bi-folding doors which connect to the kitchen.
Lounge A second large sitting room with full glazing to the front with central double doors leading out onto a patio terrace. There is a large Burley multi-fuel burning stove, wood parquet flooring, decorative cornicing and recessed spotlights.
Side Hall With door to the outside and connecting doors through to the central dining hall and lounge with wood parquet flooring, large fitted coat and boot cupboards and the original bell calling system. Decorative cornicing and door to utility.
Utility Room Having Neptune handcrafted painted units, granite worktop and matching upstands to the walls, twin ceramic Belfast sink, two integrated laundry bins and an integrated washing machine, tiled flooring and window to the side. There is also a toilet and the utility houses the oil fired central heating boiler.
ANNEX
Rear Hallway A fabulous light and beautifully designed rear hallway with high ceiling and central roof lantern coupled with stained glazed and leaded light windows. This split level room has high gloss tiled flooring and double doors which lead directly to the outside, fitted glass front display unit and built in utility cupboard. The annex accommodation is accessed from the rear hall and double doors connect to the main dining room.
Annex Kitchen A high quality kitchen having been recently refitted with a range of high gloss fronted units with Corian worktops, composite sink with central mixer tap and a Quooker instant boiling hot water tap. Integrated within the kitchen is a Bosch double oven and grill, housing for a fridge/freezer, integrated bins and a dishwasher. There is contemporary tiling to the floor with underfloor heating, sliding sash window, coving and spotlights to the ceiling.
Annex Sitting Room Benefitting from a dual aspect with wide glazing overlooking the gardens. Feature media wall with housing for a television and seated bay window, decorative cornicing to the ceiling and double doors leading through to the dining room.
Annex Dining Room This decorative dining room has a large bay window to the side overlooking the gardens with original wood parquet flooring, wood panelling to the base of the walls, decorative cornicing and ceiling frieze and interconnecting door through to the sitting room and rear hallway.
Annex Bedroom One A fabulous ground floor bedroom of vast proportions comprising a bedroom, luxury en-suite bathroom and dressing room. The bedroom has a full glazed door leading to the outside, decorative cornicing, spotlights and pendant light to the ceiling, door through to:
Luxury En-suite Bathroom This luxurious en-suite also benefits from vast proportions with tall sliding sash window, fitted with a four piece suite comprising twin ended bath, wash hand basin, toilet and bidet, all by Porcelanosa with neutral tiling to the walls and floor with underfloor heating. There is a large glass door through to a walk-in shower room which is fully tiled with a mosaic tiled shower bench, rainwater style shower head and separate handheld attachment with wall mounted controls.
Dressing Room A walk-in dressing room with sliding sash window, fitted clothes hanging rails with spotlights to the ceiling, fully tiled floor with underfloor heating.
Annex Bedroom Two A spacious double room with high ceiling and cornicing and a tall glazed window. There is wood parquet flooring and door to:
En-suite Fitted with a three piece white suite comprising an enclosed shower cubicle with glass door, basin and toilet, chrome towel heater/radiator, extractor fan and vinyl flooring.
First Floor Landing A fabulous galleried landing with views over the dining hall below. A staircase leads to the rooftop terrace and windows to both the rear and side elevations making this a naturally light space. There is a walk-in airing cupboard and spotlights to the ceiling.
Principal Bedroom A fabulous principle bedroom consisting of bedroom, dressing room and additional room which lends itself to a variety of potential uses.
Bedroom There are double doors leading out onto a first floor glazed balcony with far reaching views and an additional window overlooking the side gardens and paddock. The room has wood flooring, spotlights to the ceiling and door through to:
Dressing Room A sizeable dressing room fitted with bespoke dressing room furniture including hanging rails and shelving units. There is a window to the side, spotlights to the ceiling and painted wood flooring. Door through to:
Potential En-suite/Home Office/Hobby Room This highly versatile room connected to the principal bedroom suite lends itself to a huge variety of potential uses with plumbing in situ for an en-suite. Due to the size of this space it could also be divided into two areas, such as a home gym, nursery or study with glazing to three elevations and fitted with two chrome towel heaters as well as benefitting from a high vaulted ceiling.
Bedroom Two A beautifully light room with two windows and two Velux roof lights, this private bedroom has a reading corner with fitted book shelves, spotlights and doors off to a dressing room and en-suite.
Dressing Room With fitted clothes rail, built-in drawers and a roof light.
En-suite A contemporary en-suite bathroom fitted with a five piece suite including twin ended bath with central mixer tap, a shower cubicle, wash hand basin set within a vanity unit, toilet and bidet. Contemporary tiling to the walls and floor with chrome towel heater and Velux roof light.
Bedroom Three This double room has a window to the side, exposed and painted wood flooring and door through to:
En-suite A large en-suite currently fitted with a vanity unit with granite top and circular mounted sink, toilet and space for a shower if desired. There is a chrome towel heater, vinyl flooring and window.
Bedroom Four A double room which has a walk-in wardrobe with fitted shelving and clothes hanging rail, window and spotlights to the ceiling.
Bedroom Five This fifth double room benefits from a dual aspect with far reaching countryside views, spotlights and a walk-in cupboard with fitted clothes hanging rails.
Shower Room Having been beautifully refitted with a contemporary three piece white suite comprising walk-in shower cubicle with rainwater shower and recessed tiled shelving, large vanity unit with oval countertop basin and integrated storage, toilet, tiling to the floor with electric underfloor heating, chrome towel heater and window.
Rooftop Terrace A staircase from the first floor landing leads out to a most impressive roof top terrace with far reaching views.
Cellar Accessed via an arched door underneath the main staircase, stairs lead down to a cellar store. A highly useful and dry space housing the hot water tank and pressurised system fitted with a range of utility cupboard units and shelving, connected with power and lighting and access to a crawl space beneath the ground floor. At the top of the stairwell is the electricity consumer units for the property.
Main Grounds Firdale House is approached along an impressive, gated and gravel driveway which wraps around the entirety of the house with an impressive turning circle in front of the main house itself. The overall grounds total approximately 5.24 acres which consist of formal gardens located to all sides of the property and fenced paddock land. Surrounding the property are York Stone paved patio terraces with various seating areas and space for outdoor dining overlooking the grounds. There is a brick built garage sized store which houses the ride-on lawnmower and gardening equipment with a lean-to log store to the side and a large glass greenhouse (3m x 8.7m), beyond which is a copse area with established trees. There are numerous outdoor lights, power points and taps which surround the property and there is a large natural pond situated in one of the woodlands beyond the garden.
FIRDALE COTTAGE
Reception Hallway With access via a composite door from the front into a welcoming reception hallway, currently used as a dining area with high quality wood laminate flooring, wide opening through to the sitting room which is open-plan to the kitchen.
Sitting Room With fully glazed double doors opening out onto a patio terrace and the garden. There is a central multi-fuel burning stove on a tiled hearth, additional glazing to the side, continuation of the wood laminate flooring and opening through to the fitted kitchen.
Fitted Kitchen Having been recently refitted with a range of high gloss wall and base units with marble effect laminate worktops, integrated stainless steel sink, electric oven with four ring induction hob and extractor hood, integrated dishwasher and space for a tall standing fridge/freezer, space for an undercounter washing machine, window to the side elevation, recessed spotlights and space for breakfast table and chairs.
Bedroom Three/Home Office A versatile reception room currently used as a home office, however, previously used as a small double bedroom with window to the rear.
Cloaks/WC Fitted with a toilet and wash hand basin, tiled splashbacks to the walls and vinyl flooring, built-in airing cupboard housing the hot water tank and spotlights to the ceiling.
Lounge A large principal reception room benefitting from a dual aspect with windows to the front and side elevation, spotlights to the ceiling and staircase rising to the first floor landing and understairs storage cupboard.
First Floor Landing With doors off to:
Bedroom One A large main bedroom with window to the rear, high vaulted ceiling and door to:
Walk-in Wardrobe With fitted hanging rails and generous storage space.
Bedroom Two A second double room with Velux roof light to the front with fitted blackout blind.
Shower Room Also having been refitted with a contemporary suite consisting of corner shower cubicle with electric Mira shower, wash hand basin and toilet, neutral tiling to the walls and vinyl flooring, spotlights and extractor fan to the ceiling.
Studio A highly versatile room with immense scope for its potential use, currently accessed externally via sliding glazed doors, however, it would be relatively simple to create an opening into the main accommodation. This light and large space has full glazing to the rear and further door to the side elevation with spotlights to the ceiling, two built-in store cupboards and a range of utility units and a small kitchenette with fitted units, stainless steel sink, space for a cooker with extractor hood and dishwasher. There are spotlights and vinyl flooring. Door through to:
Shower Room/Toilet Fitted with a corner shower, wash hand basin and toilet with neutral tiling to the walls, vinyl floor and extractor fan.
Outside The property occupies a generous plot with its own private gated access from Owthorpe Road onto an expansive gravelled driveway with off street parking for numerous vehicles. The garden is predominantly located at the front and side of the property with pathway leading to the front entrance door and established lawned garden with fencing to the boundaries, outdoor tap and lighting and an external oil tank and a timber storage shed.
Extra Information To check Internet and Mobile Availability please use the following link:
checker.ofcom.org.uk/en-gb/broadband-coverage
To check Flood Risk please use the following link:
check-long-term-flood-risk.service.gov.uk/postcode
Important information
This is a Freehold property.
Property Ref: 55639_BNT240677
Similar Properties
Nanpantan Road, Nanpantan, Loughborough
6 Bedroom Detached House | Guide Price £2,000,000
A unique 5,500 sqft (510sqm) character skilfully extended four/five bedroomed individually styled detached residence in...
King Street, Seagrave, Loughborough
6 Bedroom Detached House | Guide Price £2,000,000
A truly remarkable 18th century Grade II listed former Rectory sitting adjacent to the Church of All Saints in the much...
Warren Hills Road, Abbots Oak, Leicestershire
4 Bedroom Detached House | Guide Price £1,650,000
With approximately 3.68 acres of formal gardens, paddocks and woodland, this stunning property is situated in glorious o...
Polly Botts Lane, Ulverscroft, Leicestershire
5 Bedroom Detached House | Guide Price £2,600,000
Approached along an impressive tree lined driveway, Chitterman Grange occupies a spectacular position in the Charnwood F...

Bentons (Melton Mowbray)
47 Nottingham Street, Melton Mowbray, Leicestershire, LE13 1NN
How much is your home worth?
Use our short form to request a valuation of your property.
Request a Valuation
