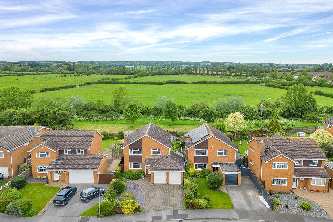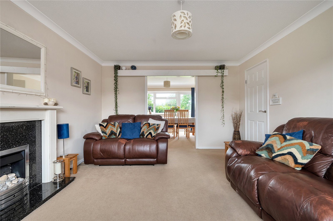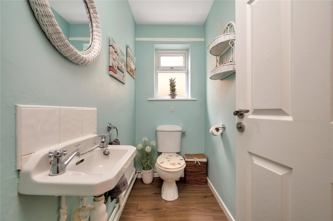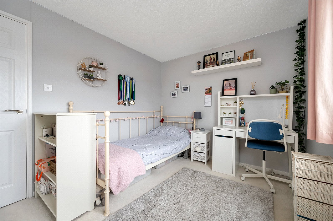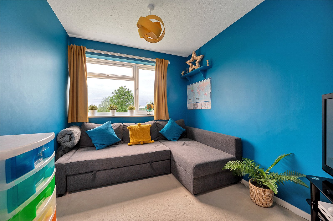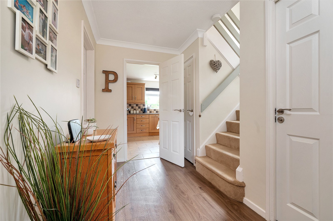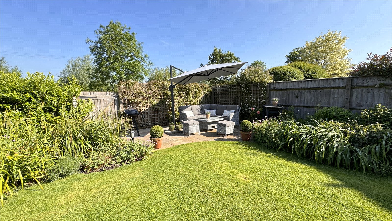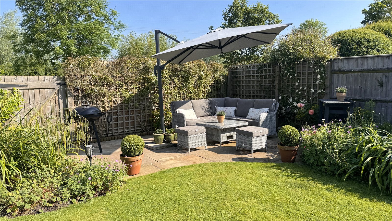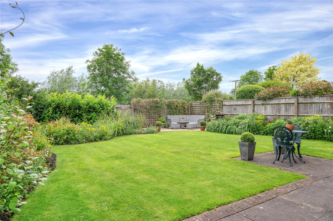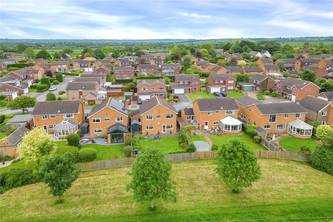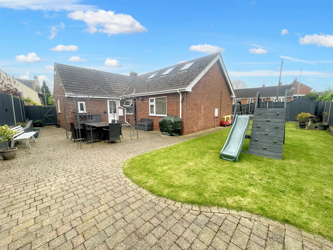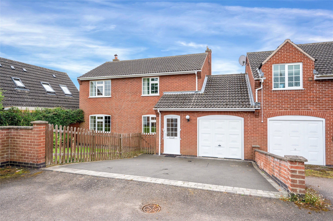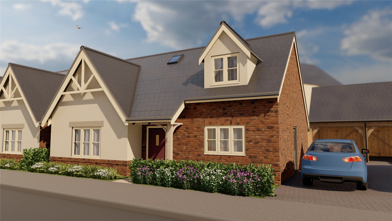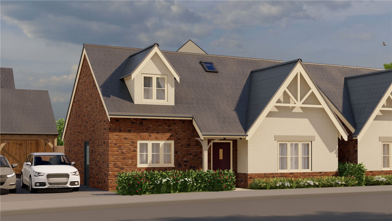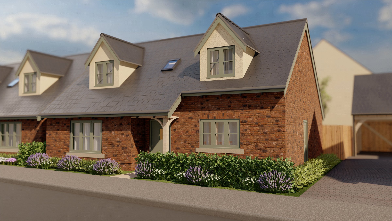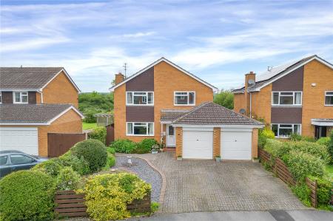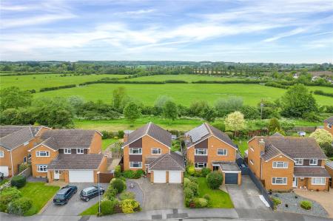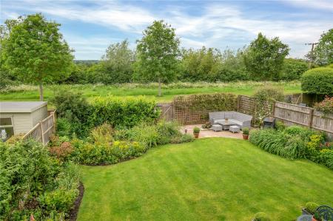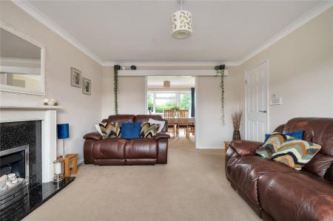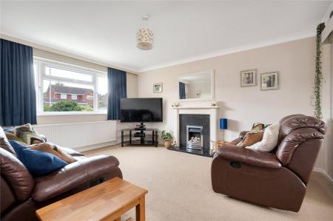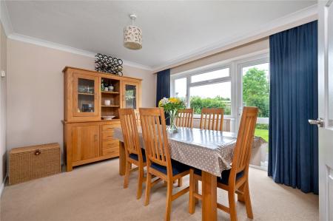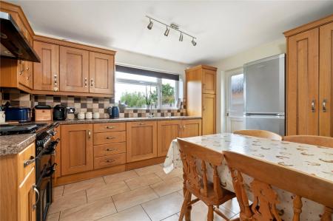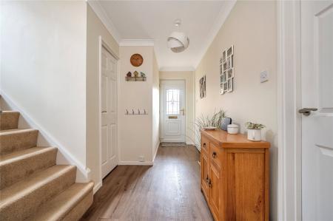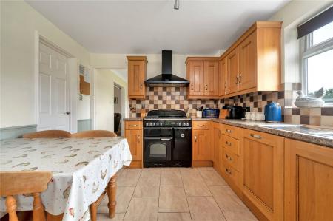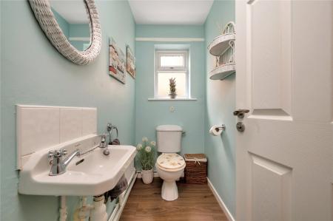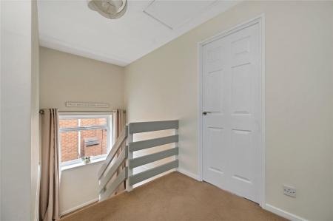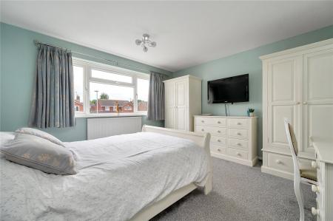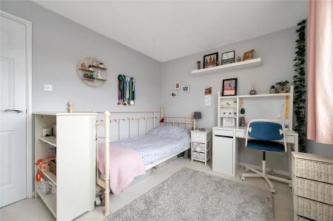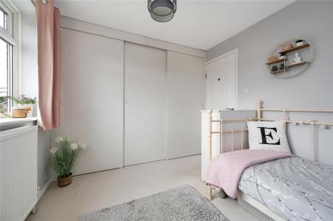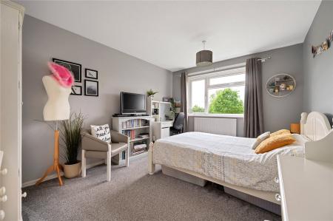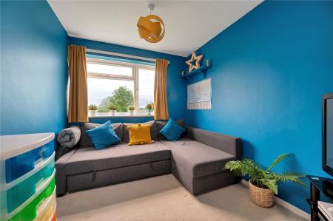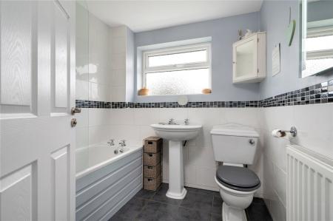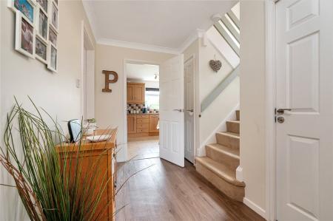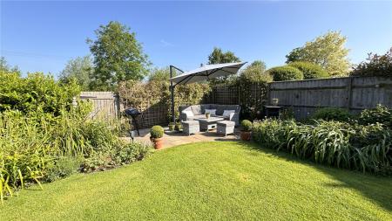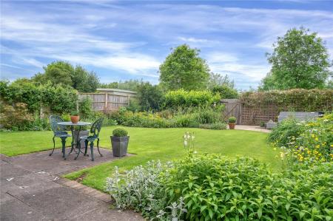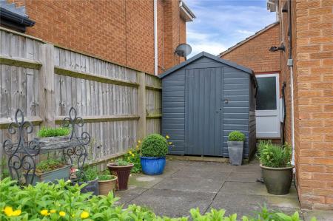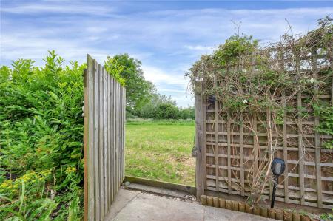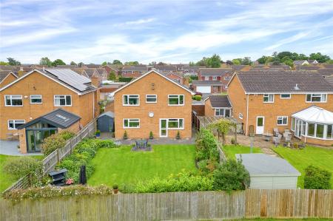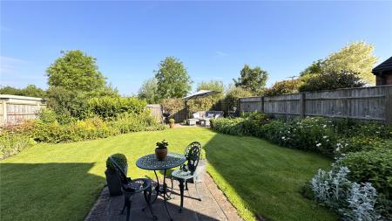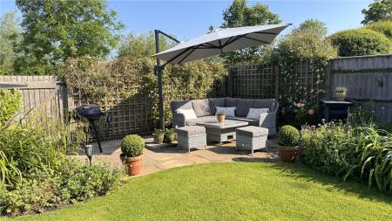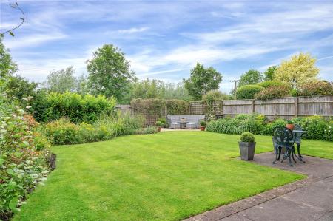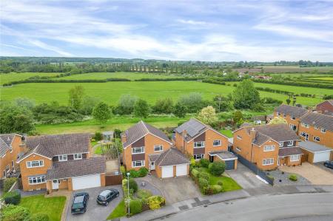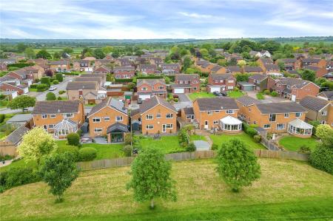- Large Detached Home
- Four Well Proportioned Bedrooms
- Lounge and Dining Room
- Breakfast Kitchen
- Beautiful Garden Abutting Green Open Space
- Large Driveway and Double Garage
- Beautifully Presented Interior
- Highly Regarded Village Position
- Energy Rating D
- Council Tax Band E
4 Bedroom Detached House for sale in Nottingham
Located in the highly regarded village of Kinoulton and in a cul de sac setting, this beautifully presented home offers sizeable family accommodation. The property comprises welcoming entrance hall with cloaks WC, two spacious reception rooms as well as a large breakfast kitchen which overlooks the garden. On the first floor a central landing leads to four beautifully sized bedrooms and a contemporary family bathroom. Outside the property boasts a sizeable plot with large block paved driveway and double garage. The property has an amazing rear garden abutting open green space to the rear which allows for a private garden. Ideally located for ease of access to the village amenities and access to scenic countryside walks.
Entrance Hall With access via a uPVC door into a welcoming entrance hall with wood effect flooring, radiator, staircase rising to the first floor landing and understairs storage cupboard. Doors off to:
Lounge A sizeable main reception room with wide glazed window to the front elevation, central living flame gas fireplace, radiator and central opening through to the dining room.
Dining Room Flowing on from the lounge, this well proportioned second reception room benefits from a door leading directly to the rear garden. Having a wide glazed window making this a naturally light room, radiator and connecting door through to the breakfast kitchen.
Kitchen A quality fitted breakfast kitchen with an extensive range of high quality oak shaker style wall and base units with laminate work surfaces and one and a half bowl sink. Within the kitchen there is a modern Worcester Bosch gas boiler set within one of the wall units, space for a Range style cooker, integrated dishwasher, washing machine and space for a freestanding fridge/freezer. There is contemporary tiling to the walls and floor with space for breakfast table and chairs, wide glazed window overlooking the rear garden and door leading outside.
Cloaks WC Fitted with a two piece white suite comprising wash hand basin, toilet, tiled splashaback above the sink, wood effect flooring, radiator and window to the side elevation.
Landing A large central galleried landing with built-in cupboard and doors off to:
Bedroom One This attractive principal bedroom has a wide glazed window to the front elevation and radiator.
Bedroom Two A second double room located at the front of the property with an extensive fitted wardrobe with sliding door fronts and radiator.
Bedroom Three A substantially sized third double room with pleasant views across the rear garden and green open space beyond and radiator.
Bedroom Four This attractive fourth double bedroom has a uPVC window to the rear and radiator.
Bathroom Having been refitted with a three piece white suite comprising panelled bath with shower over, wash hand basin, WC, tiling to the walls and floor, obscure glazed window to the rear and radiator.
Outside to the Front The property is ideally situated in a cul de sac and no through road position with a sizeable frontage having been landscaped for ease of maintenance with wide block paved driveway, slate stone border and circular lawn. There are established boundaries with gated access to the rear garden.
Outside to the Rear The rear garden is a particular feature of the property being generous in size and abuts green open space to the rear. Having a large patio which is the full width of the property, large lawn, beautifully planted borders and a further patio to the far rear of the garden providing an ideal outdoor seating and entertaining space. Rear access to the double garage and timber storage shed.
Double Garage With two up and over doors to the front, connected with power and lighting, eaves storage and personal door to the rear.
Extra Information To check Internet and Mobile Availability please use the following link:
checker.ofcom.org.uk/en-gb/broadband-coverage
To check Flood Risk please use the following link:
check-long-term-flood-risk.service.gov.uk/postcode
Important Information
- This is a Freehold property.
Property Ref: 55639_BNT231110
Similar Properties
Middle Lane, Nether Broughton, Melton Mowbray
3 Bedroom Detached Bungalow | Guide Price £425,000
A detached individually styled bungalow with extra accommodation on the first floor with third bedroom and walk-in attic...
Chapel Bar, Wymeswold, Loughborough
4 Bedroom Detached House | Guide Price £425,000
Located in a fabulous position in the heart of Wymeswold village centre in a tucked away position on Chapel Bar and over...
Hough Hill, Swannington, Coalville
5 Bedroom Semi-Detached House | Offers Over £415,000
A most deceptive skillfully extended five bedroomed, three storey traditional residence lying on exceptional plot abutti...
Barkby Road, Syston, Leicester
3 Bedroom Detached Bungalow | £430,000
**FIRST RELEASE - 4 PLOTS ALREADY RESERVED**A 3 double bedroom detached mews style cottage bungalow in this bespoke deve...
Barkby Road, Syston, Leicester
3 Bedroom Detached Bungalow | £439,500
**Open House - Saturday, 15 February, between 10am-12.30pm and Saturday 22 February, between 9.30am-11.30am - Come along...
Barkby Road, Syston, Leicester
3 Bedroom Detached Bungalow | £445,000
**FIRST RELEASE - 4 PLOTS ALREADY RESERVED**A 3 double bedroom detached mews style cottage bungalow in this bespoke deve...

Bentons (Melton Mowbray)
47 Nottingham Street, Melton Mowbray, Leicestershire, LE13 1NN
How much is your home worth?
Use our short form to request a valuation of your property.
Request a Valuation

