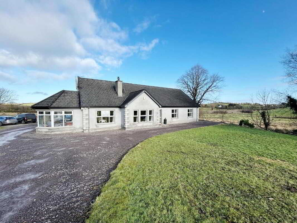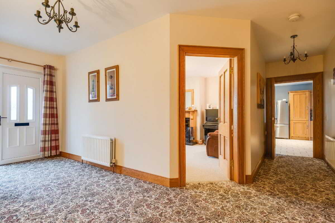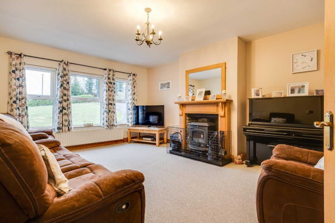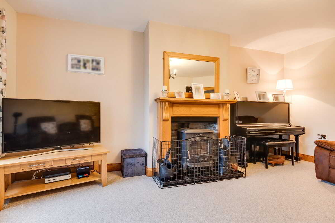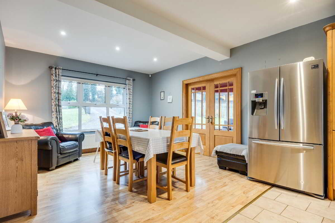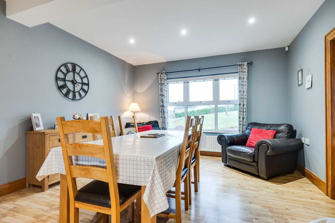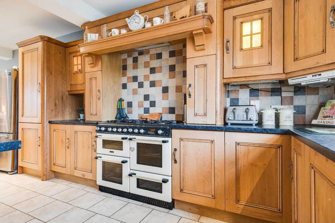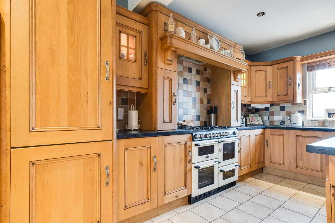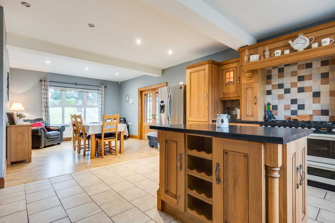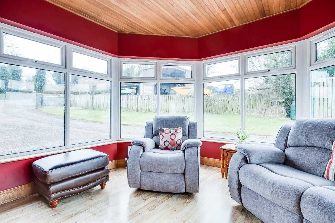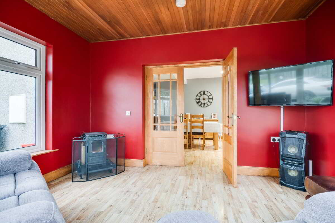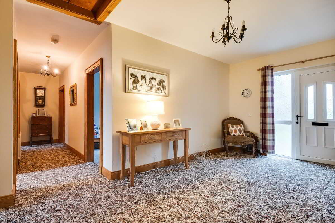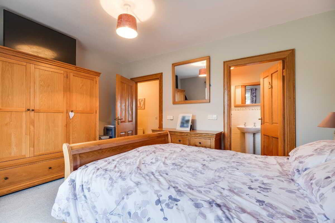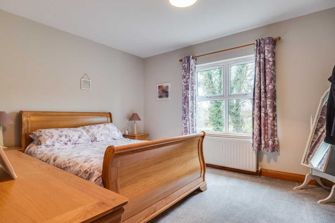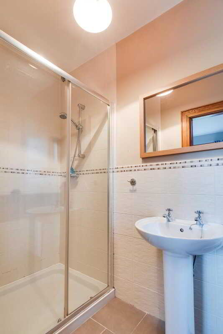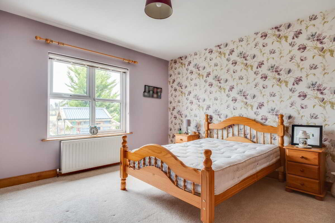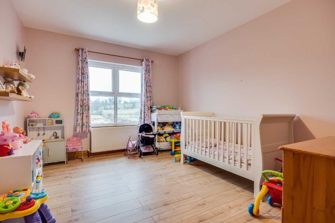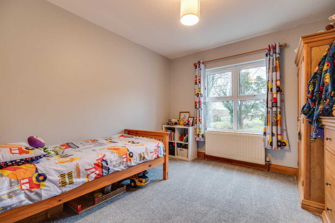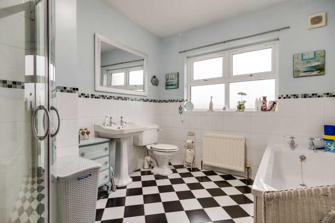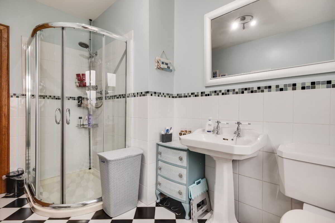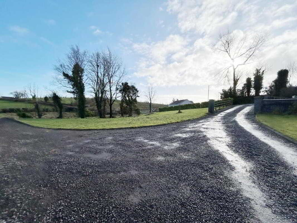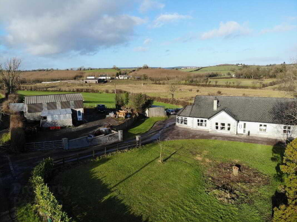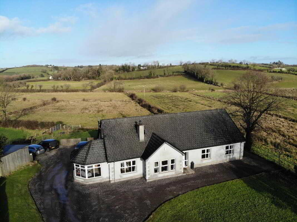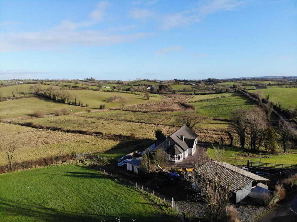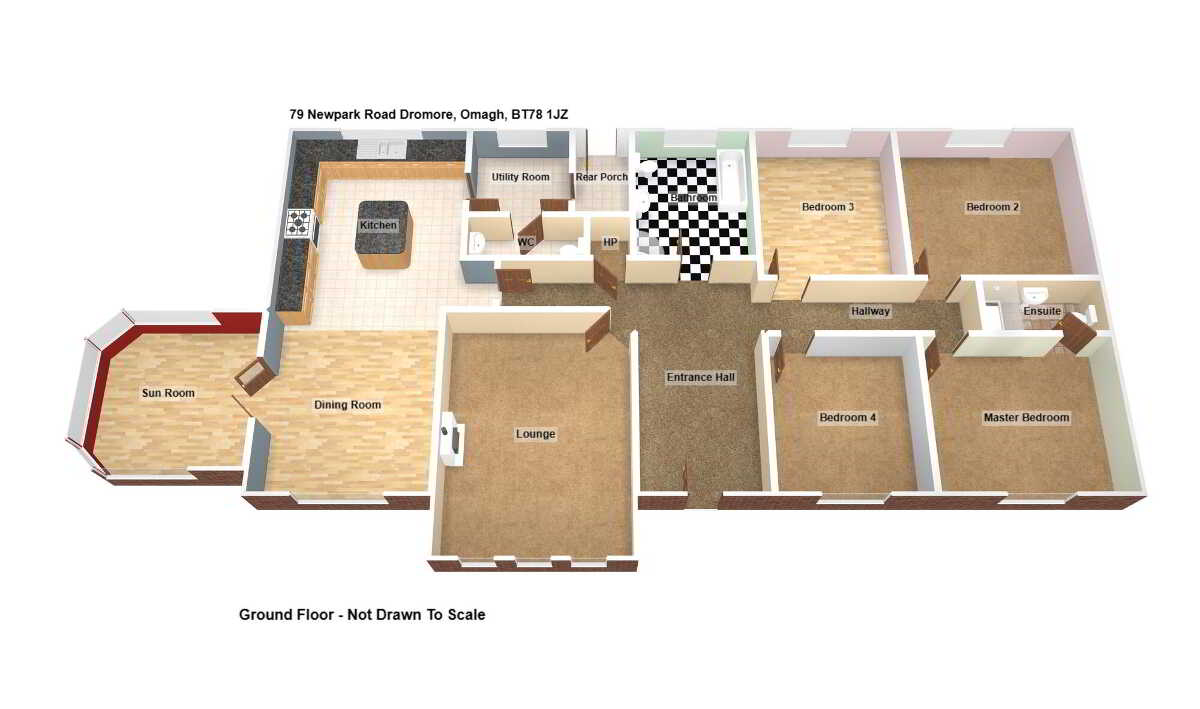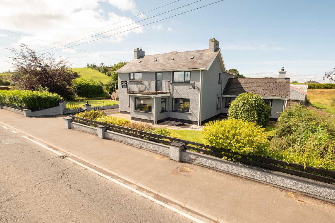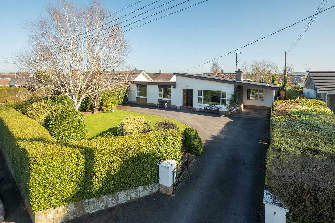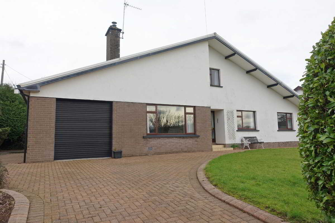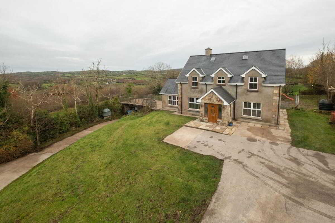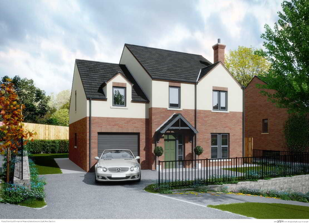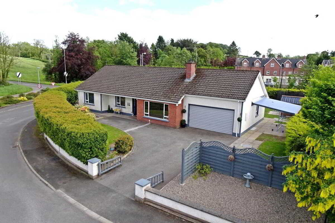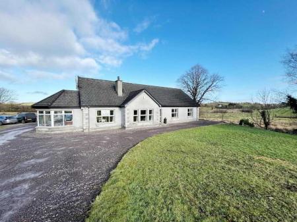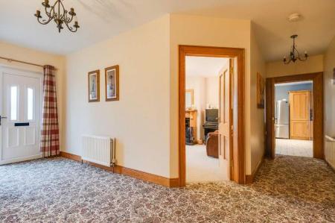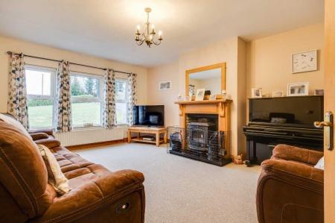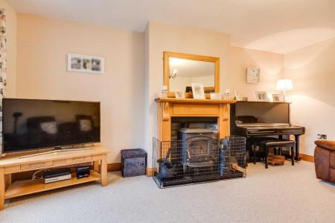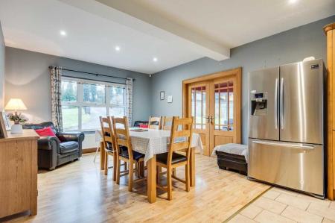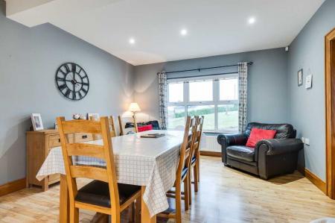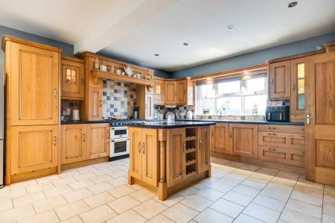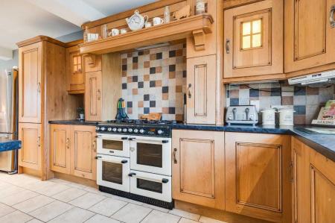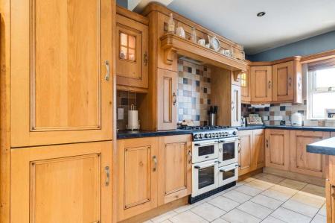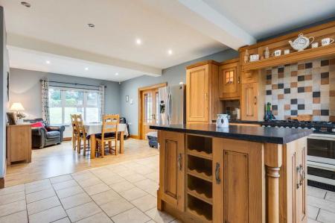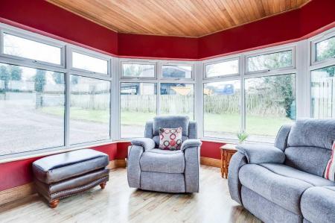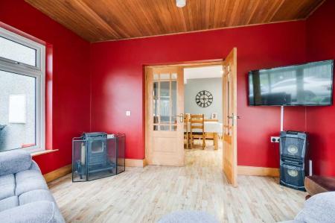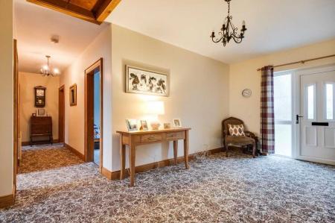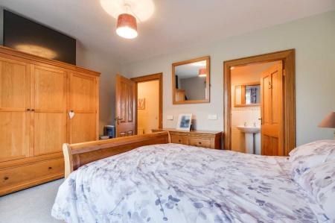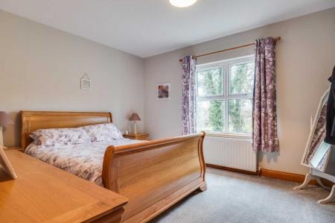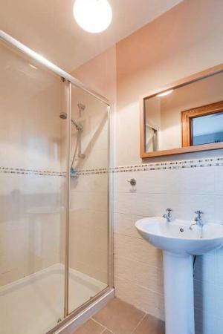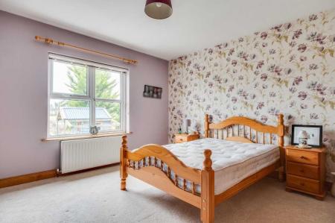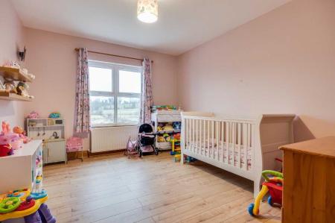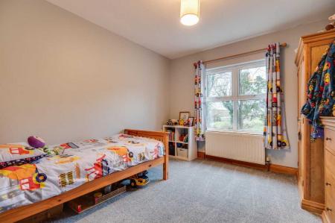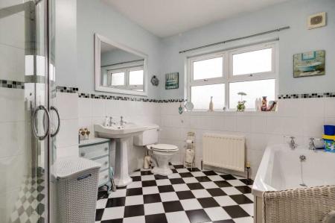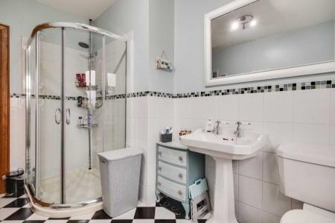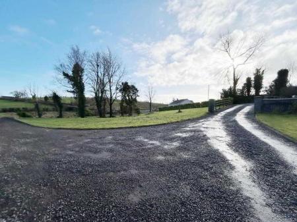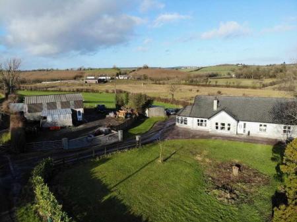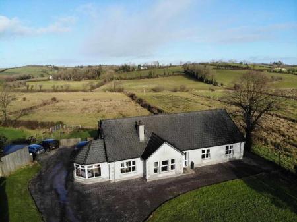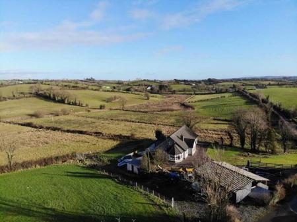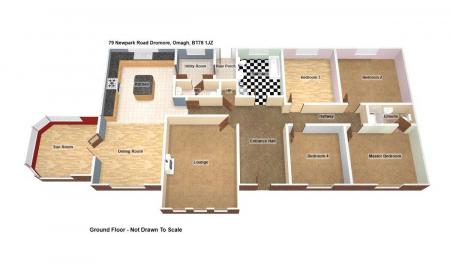- OFCH & PVC Double Glazing
- Deceptively Spacious Interior
- Excellent Living Room Space Ideal For Family Living
- Finished To A High Standard
- Attractive Range Of Bedroom Accommodation
- Spacious Grounds Including A General Purpose Outbuilding
- Attic With Conversion Potential
- Convenient To Both Omagh & Enniskillen Towns
4 Bedroom Detached Bungalow for sale in Omagh
Deceptively Spacious Detached Bungalow Residence Offers Sets Within A Country Setting That Is Centrally Located To So Much.
Conveniently located some 15 miles from Enniskillen and 12.5 miles from Omagh Town, close to both Dromore and Trillick villages, this detached bungalow residence offers the ideal opportunity for anyone searching for that family home within a country setting.
At the heart of this lovely family home is spacious living space includes an excellent open plan Kitchen and Dining Area that is further advantaged by its Sun Room positioned to overlook the adjoining fields, complimented by an attractive range of bedroom accommodation, all designed to meet the needs of the modern family.
ACCOMMODATION COMPRISES
Ground Floor:-
Entrance Hall: 17'9 x 9'2 PVC exterior door with glazed side screen
and inset, cloaks cupboard.
Lounge: 18'4 x 13'10 Multi fuel stove linked to CH system,
stonework style inset to open hearth, oak
fireplace surround, granite lower hearth.
Hallway: 9'10 x 3'10 Open Plan Dining Area & Kitchen:
Dining Room: 13'10 x 12'9 Double oak doors to Sun Room, laminate
flooring.
Kitchen: 16'2 x 15' Fitted Kitchen with an extensive range of
high & low level units, island unit,
Farmhouse style cooker surround, extractor
fan hood, range cooker, tiled splashback,
integrated fridge freezer, 1 1/2 s.s sink unit,
tiled floor.
Sun Room: 12'8 x 12' Multi fuel stove, laminate flooring.
Utility Room: 7'9 x 7'6 Fitted high & low level units, plumbed for
washing machine, s.s sink unit, tiled floor &
splashback.
Rear Entrance Hall: 7'5 x 4'3 PVC exterior door with glazed inset, tiled
floor.
Toilet: 8'11 x 3'7 Wc whb.
Hallway: 16'4 x 3'11
Master Bedroom: 14' x 11'10
Ensuite: 9' x 4'1 White suite, step in cubicle with
thermostatically controlled shower, tiled
floor & half tiled walls.
Bedroom (2): 14'1 x 12'11
Bedroom (3): 13'2 x 10'9
Bedroom (4): 11'9 x 10'11
Bathroom: 11'4 x 8'9 White suite, step in shower cubicle with
thermostatically controlled shower, tiled
floor & half tiled walls.
Outside:
Garden to front with lawn. Gravel driveway off Newpark Road to parking area.
Outbuilding: 30' x 25'
Lean To Building: 14'3 x 9'10
General Purpose Shed: 16'7 x 16'2
Rateable Value: £115,000
Equates to £1,436.08 for 2024/25.
CLOSING DATE FOR RECEIPT OF OFFERS: THURSDAY 1ST MAY 2025
FOR FURTHER DETAILS PLEASE CONTACT THE SELLING AGENTS ON 02866320456
Property Ref: 77666445_995435
Similar Properties
Rosculban House, 71 & 71a Drumwhinny Road, Kesh
6 Bedroom Not Specified | Guide Price £260,000
4 Bedroom Detached Bungalow | Guide Price £260,000
50 Carranboy Road, Lisnarick, Enniskillen
5 Bedroom Detached House | Guide Price £249,000
Carren View House, 53 Crott Road, Monea, Enniskillen
4 Bedroom Detached House | Offers in excess of £265,000
Type A- The Sycamore, Drumgarrow Ridge, Enniskillen
4 Bedroom Detached House | From £267,450
1 Killyvilly Heights, Enniskillen
4 Bedroom Detached Bungalow | Offers in region of £275,000

Smyth Leslie & Co (Enniskillen)
Enniskillen, Fermanagh, BT74 7BW
How much is your home worth?
Use our short form to request a valuation of your property.
Request a Valuation
