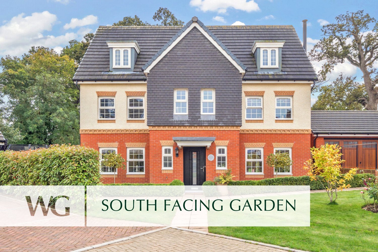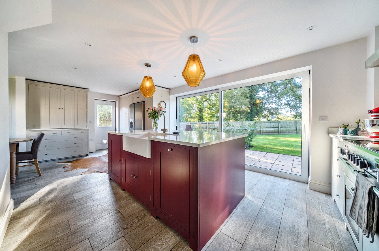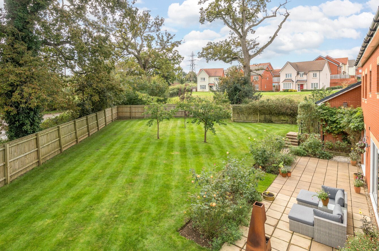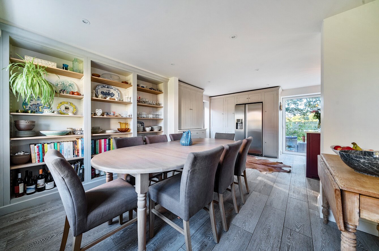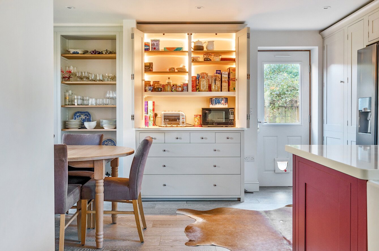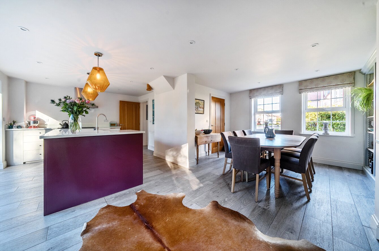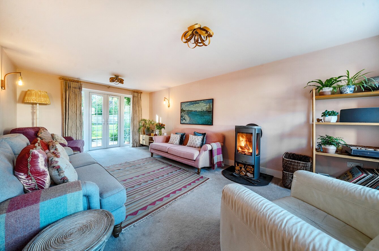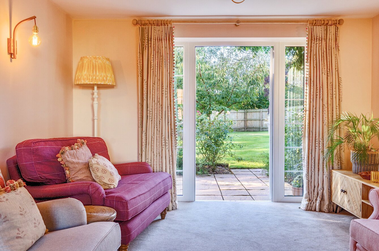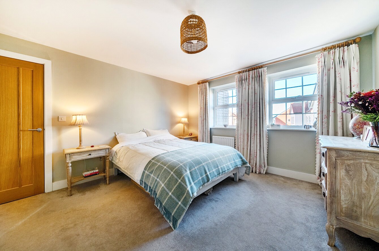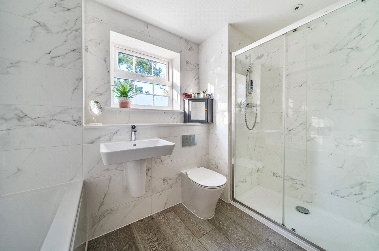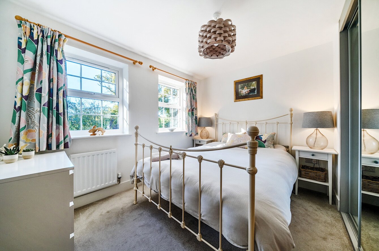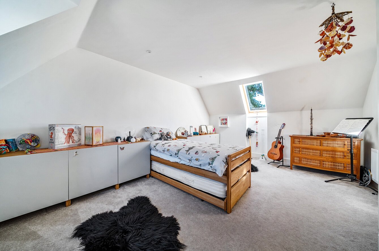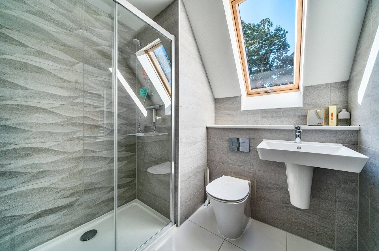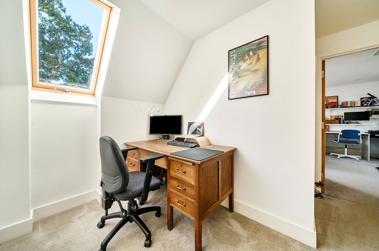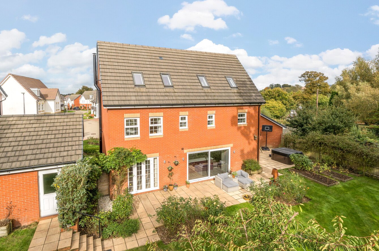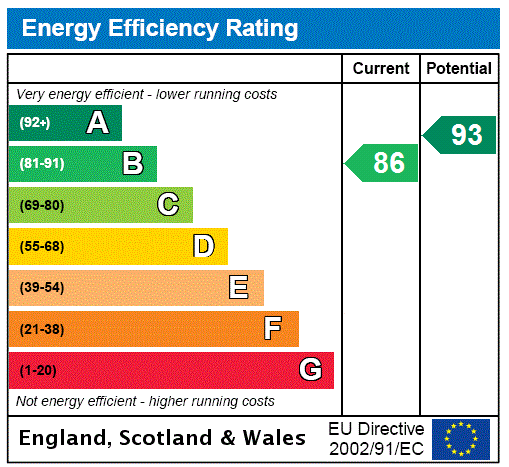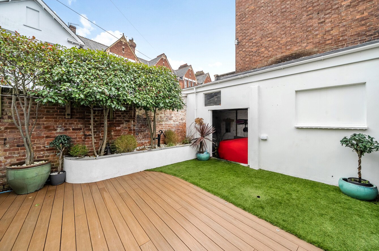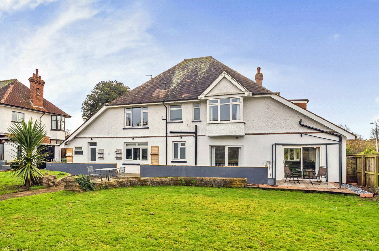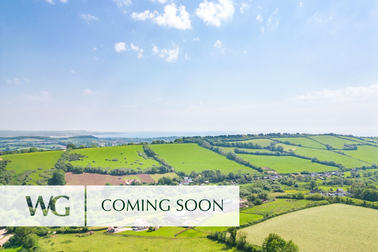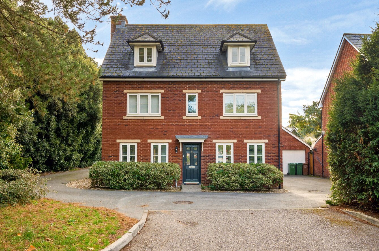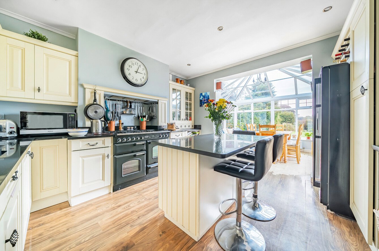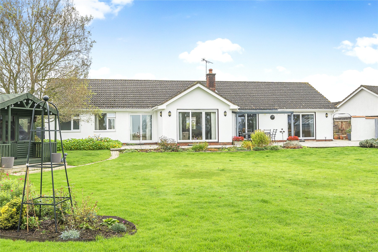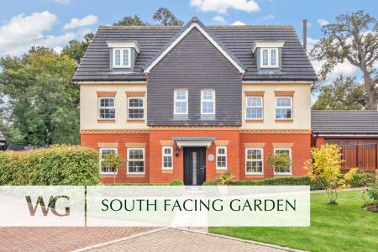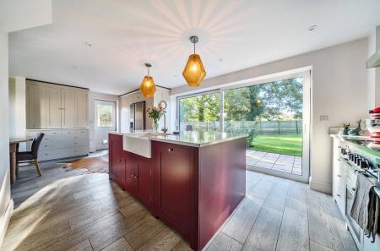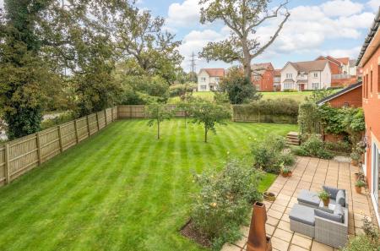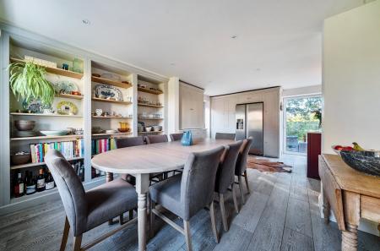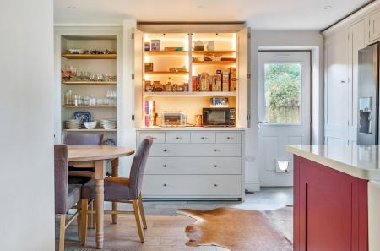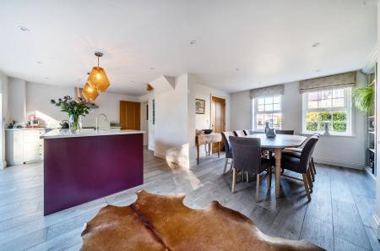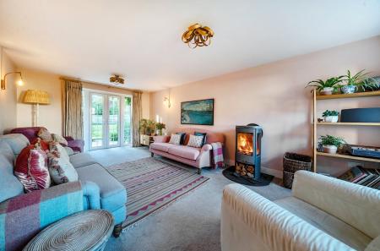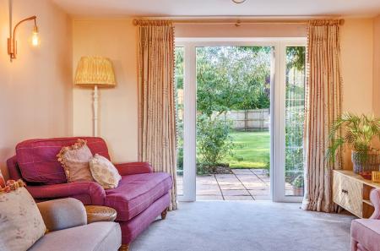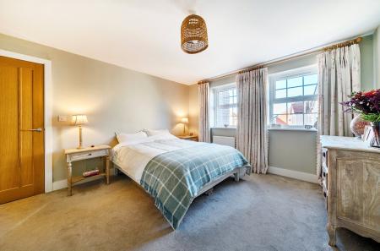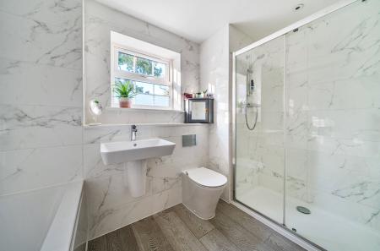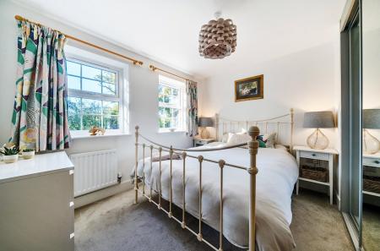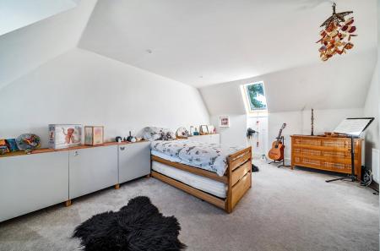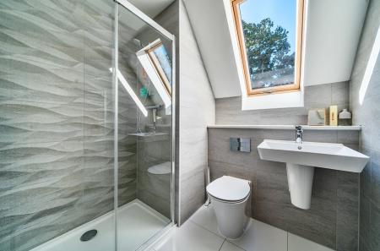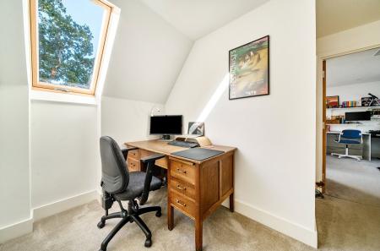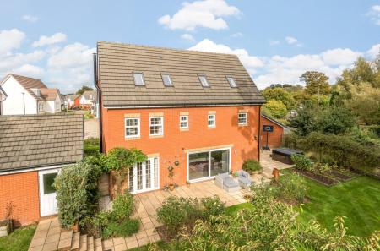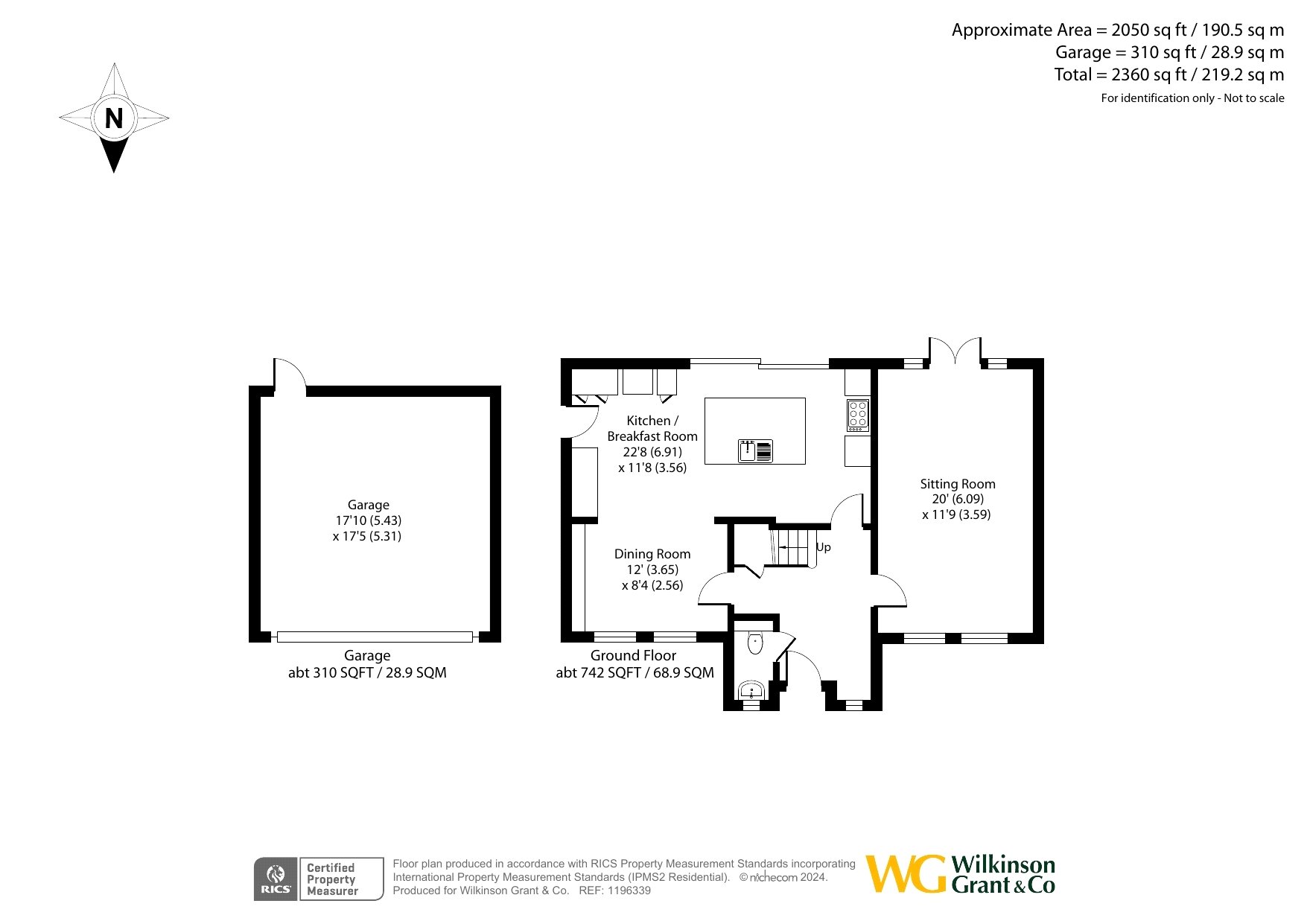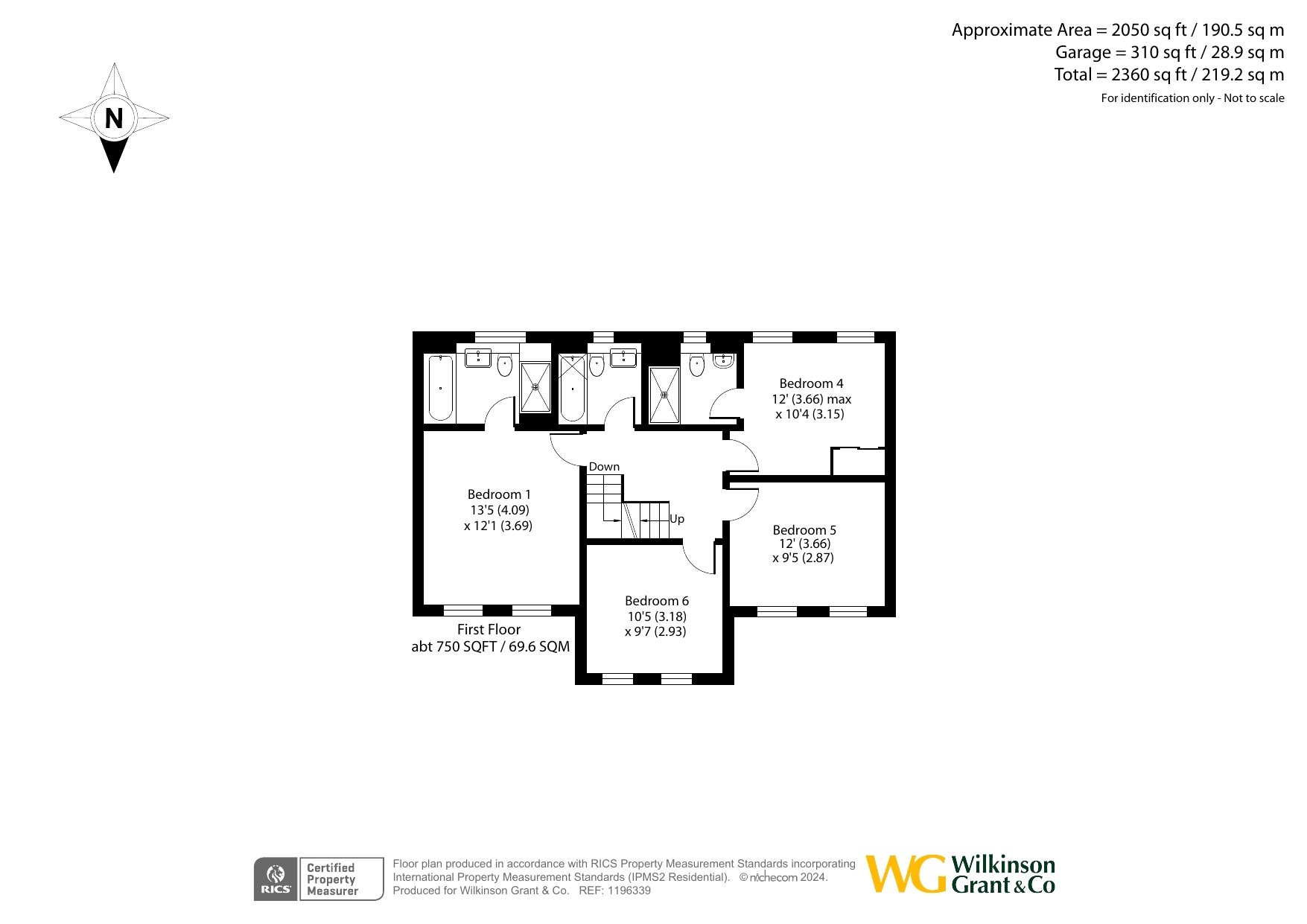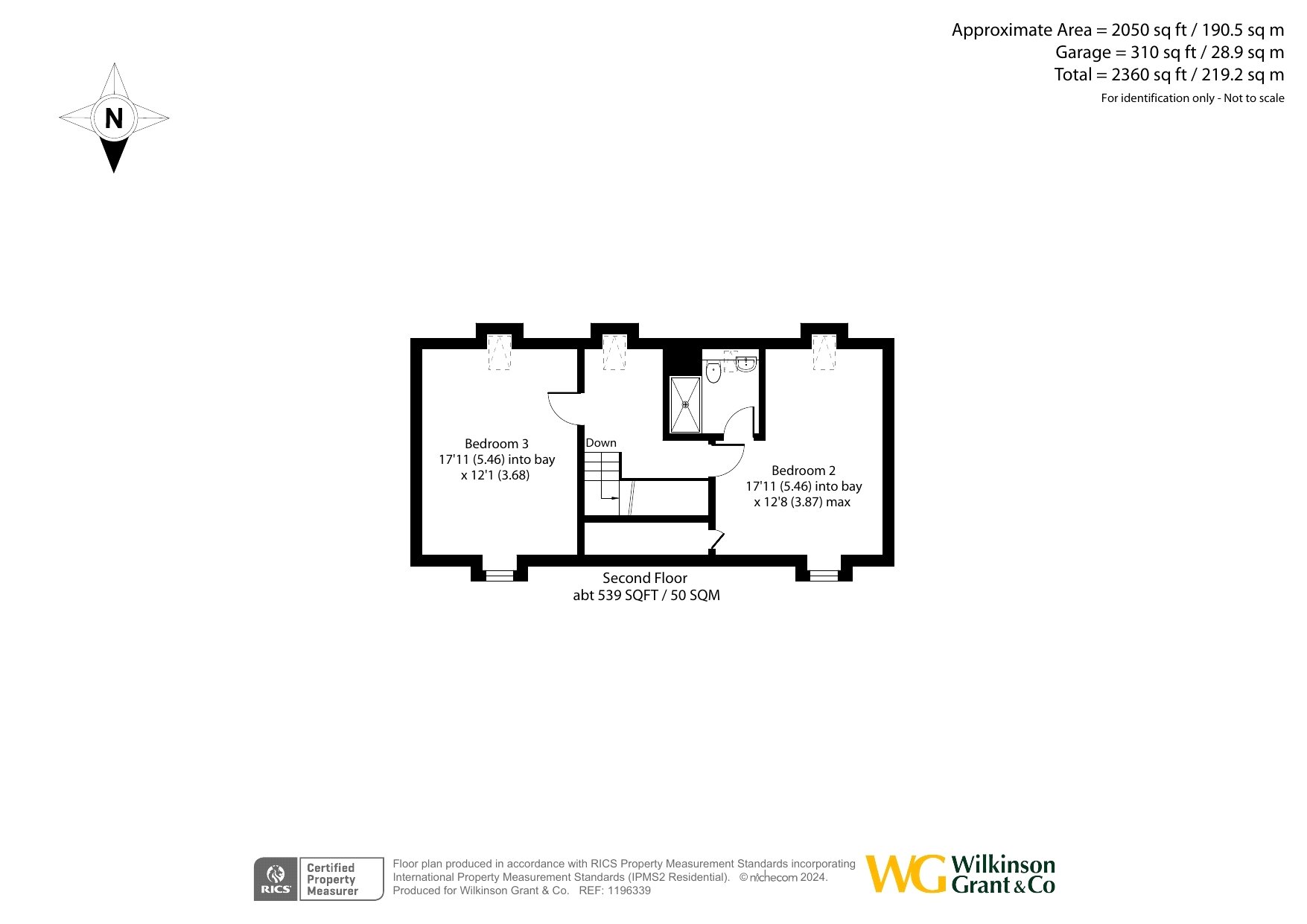6 Bedroom Detached House for sale in Ottery St. Mary
Directions
From our office head East out Exeter and join the A30 towards Honiton. Exit at Daisymount and take the third exit, you will reach another roundabout immediately, please take the second exit signposted Ottery St Mary B3174. Continue along this road turning right opposite the sign to Kings School. After a short distance turn left into Pavey Run and left again into Barrel Close where the gated development can be found at the far end of the close.
What3words: ///relishing.intervene.eggshell
Situation
Ottery St Mary is a town in the East Devon district of Devon, about 10 miles east of Exeter. The town takes its name from the River Otter on which it stands and is world famous for its November 5th Tar Barrels celebrations. The town comprises several independent and high street chain shops as well as many pubs, restaurants, coffee and tea rooms - plus many gyms and other sports facilities.
The River Otter offers beautiful walks from the town all the way to the coast at Budleigh Salterton and the beaches at Sidmouth are only 15 minute drive away.
Description
18 Barrel Close is a stunning family home which has undergone significant enhancements to suit modern, family living. It provides adaptable living areas, a wonderful master suite and a magnificent open plan kitchen/dining room with large sliding doors to a family friendly garden. Occupying a very large plot, the house sits within its fantastic mature gardens and offers almost total privacy. The South facing gardens and large sun terrace offer areas for socialising, playing and relaxing and flow from the sliding and patio doors in the main reception areas.
The entrance to Barrel Close has automatic iron gates opening between brick pillars which lead into a paved drive that only serves the property and its neighbours.
The pretty front garden leads to the front door which opens into a spacious entrance hallway with an under stairs storage cupboard and space for shoes, pushchairs and coats. There is a ground floor cloakroom on the left. All internal doors are solid oak and the beautiful staircase features oak-bannisters with glass panels to maximise light.
The door to your right opens into the lovely double aspect and generously sized sitting room with a stylish Contura wood-burning stove and granite hearth. It is filled with light from the large windows and french doors which open onto the garden.
The door ahead opens into what is a truly spectacular open plan kitchen/dining room with a striking outlook through sliding doors to an outside entertaining area. This fantastic space is perfect for families to spend time together whether it be eating, doing homework or entertaining.
The kitchen area is fitted with an excellent range of handmade, wooden cabinetry from the Neptune Suffolk range, hand-painted and with oak interiors and shaker-style chrome handles. The kitchen includes pan drawers, a large island with integrated NEFF dishwasher and washing machine, a double ceramic sink and a beautiful double-door breakfast cupboard with oak interior to accommodate a toaster, microwave and non-perishable foodstuffs. The cabinetry is complemented by the marble effect Silestone quartz work surfaces and upstands and there is space for a double range cooker and American style fridge/freezer. In addition to the main kitchen cabinetry, the dining area features built in Neptune oak full length open shelves providing additional storage. The room enjoys zoned lighting and ceramic flooring. There is a part glazed exterior door to the side of the house to access a large patio to the side of the property.
The first floor accommodation is thoughtfully laid out from a large central landing.
The master bedroom has a superb luxury en-suite which features a large shower and separate bath. The main guest bedroom also has an ensuite with a large shower, and has lovely views over the garden and countryside beyond.
The further, high specification family bathroom is bright and practical with white sanitary ware including a shower over the bath. There are two more good-sized double bedrooms on the first floor, with views over the front garden and beyond. At present the owners use one of these double bedrooms as a fantastic office space.
On the second floor a light flooded and spacious landing, currently being used as a second office space, connects two very big double dual aspect bedrooms. One of these bedrooms has a stylish en suite with a large shower.
Other attributes are the ‘Potterton Ultra’ boiler complemented by a pressurised ‘Megaflo’ 300 litre hot water cylinder to provide hot water to all bathrooms and radiators. The detached double garage has remote controlled doors and there is off-street parking for 6 vehicles on the block paved driveway. The property was built in 2019 and is within the NHBC (National House Building Council) ten-year warranty period.
SERVICES: The vendors have advised the following: Mains gas and Megaflow High Pressure System serving the central heating boiler and hot water, mains electricity, mains water (metered) and drainage. Wood burning stove. Telephone landline is currently connected via BT. Current broadband provider BT (fibre to property), Download speed - 300 Mbps, Upload speed – 50 Mbps. Mobile signal: Several networks currently showing as available at the property including EE, 02 and Vodafone.
EPC/EER: B.
Council Tax Band: F.
AGENTS NOTE: The Vendor advises that the management/service charges are £416 p.a. to cover the communal areas including Grounds maintenance by Tony Benger, Landscaping to all Public Open Spaces, play area and Sustainable Drainage Systems, repairs and gate maintenance. Gateway Property Management Limited (Co. Reg. No. 04371782) of Gateway House, 10 Coopers Way, Southend-On-Sea, Essex, SS2 5TE.
50.746645 -3.289984
Important Information
- This is a Freehold property.
Property Ref: sou_SOU240591
Similar Properties
5 Bedroom End of Terrace House | £725,000
A beautifully presented, elegant CITY CENTRE period end terrace house offering FAMILY SIZED accommodation, FIVE BEDROOMS...
4 Bedroom Detached House | £725,000
A substantial and versatile DETACHED FAMILY HOME which has been MODERNISED THROUGHOUT in a convenient location offering...
3 Bedroom Barn Conversion | From £700,000
***CHAIN FREE***THREE BEDROOM BARN CONVERSION with VAULTED CEILINGS presented to a SHOW HOME standard situated in this P...
5 Bedroom Detached House | Guide Price £765,000
A SUPERB contemporary FAMILY HOME with five bedrooms and three bathrooms finished to a HIGH STANDARD throughout, located...
5 Bedroom Detached House | Offers in region of £800,000
***GOLF COURSE VIEWS***A spacious 1930's 5 BEDROOM DETACHED house with LEVEL LAWNED GARDENS adjoining the golf course at...
3 Bedroom Bungalow | Guide Price £800,000
A superb DETACHED BUNGALOW with EXCELLENT PROPORTIONS and OUTSTANDING GARDENS across a GENEROUS PLOT. Complete with GARA...

Wilkinson Grant & Co (Exeter)
Castle Street, Southernhay West, Exeter, Devon, EX4 3PT
How much is your home worth?
Use our short form to request a valuation of your property.
Request a Valuation
