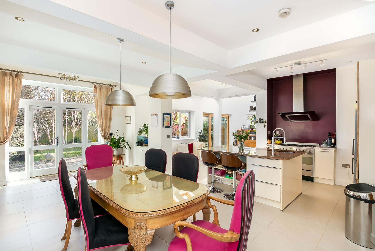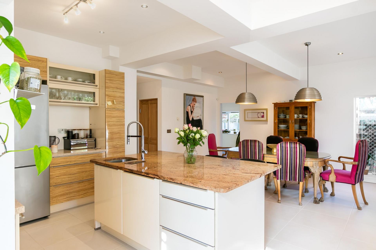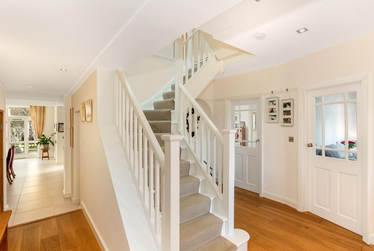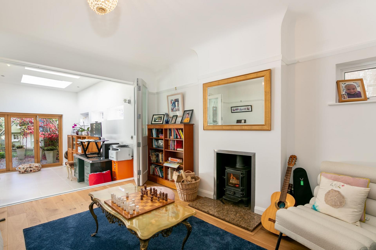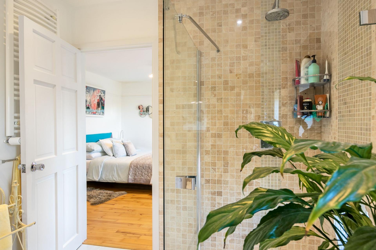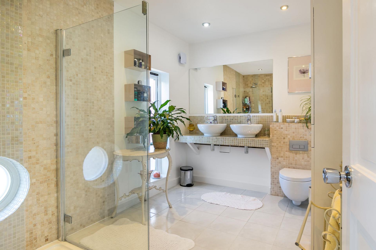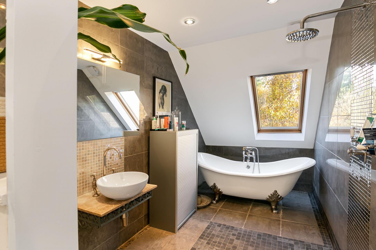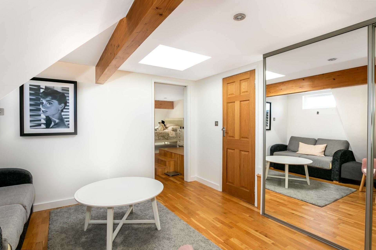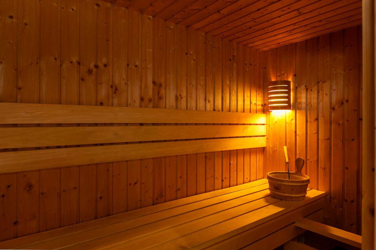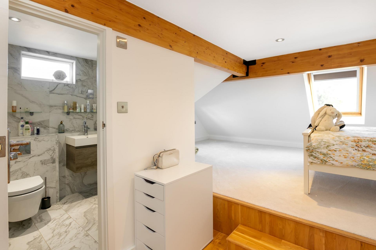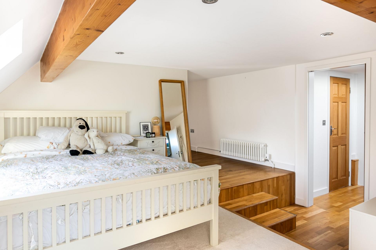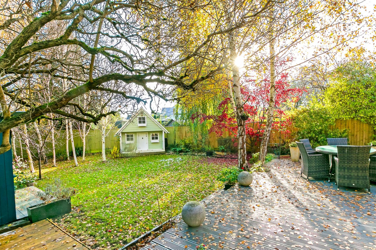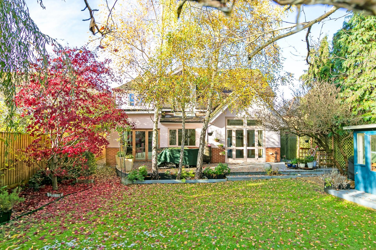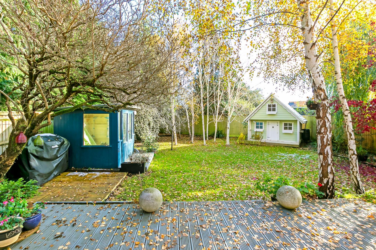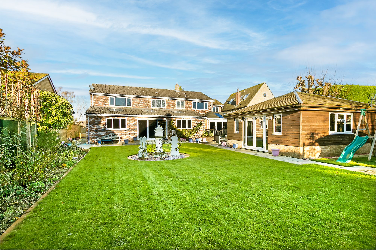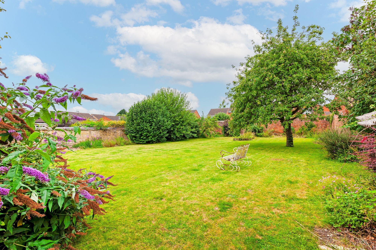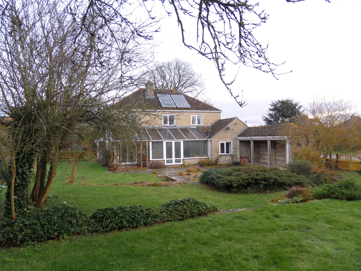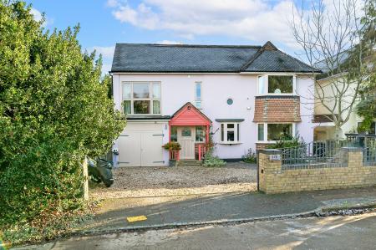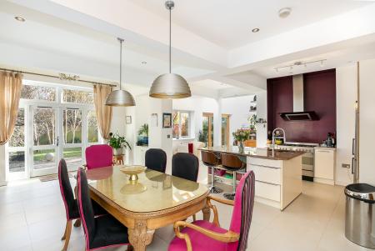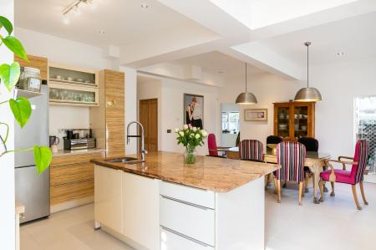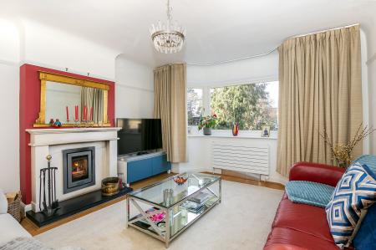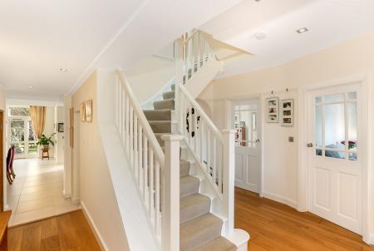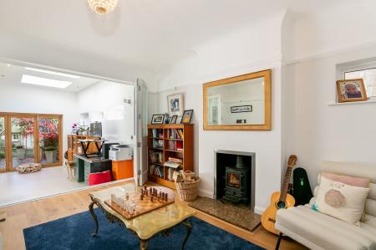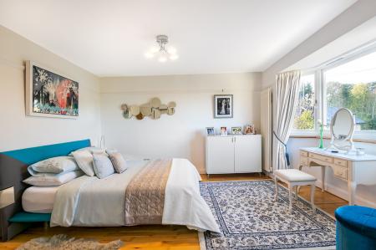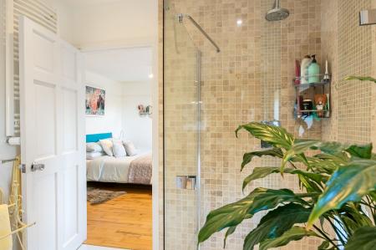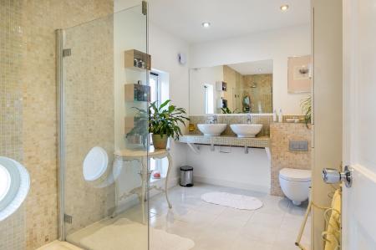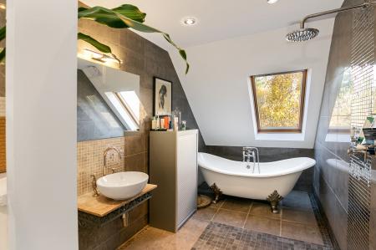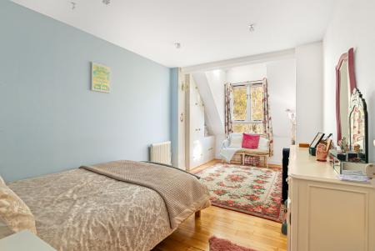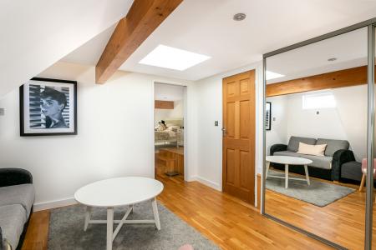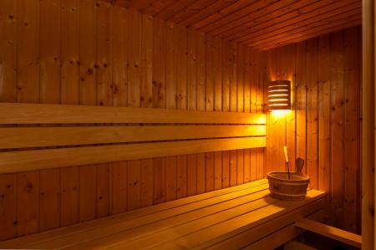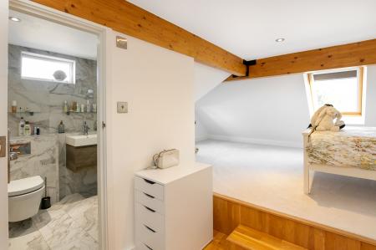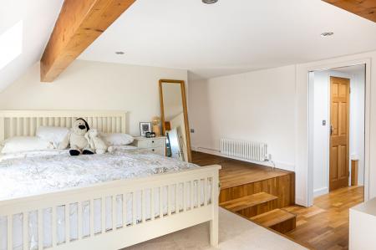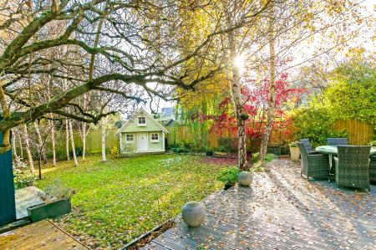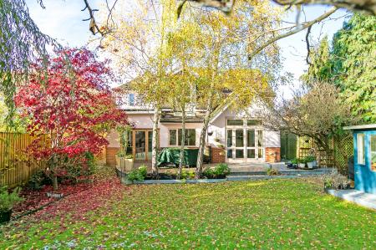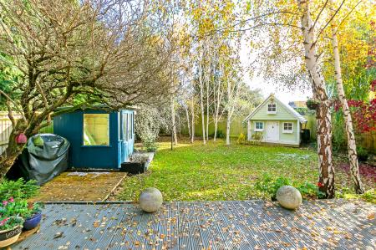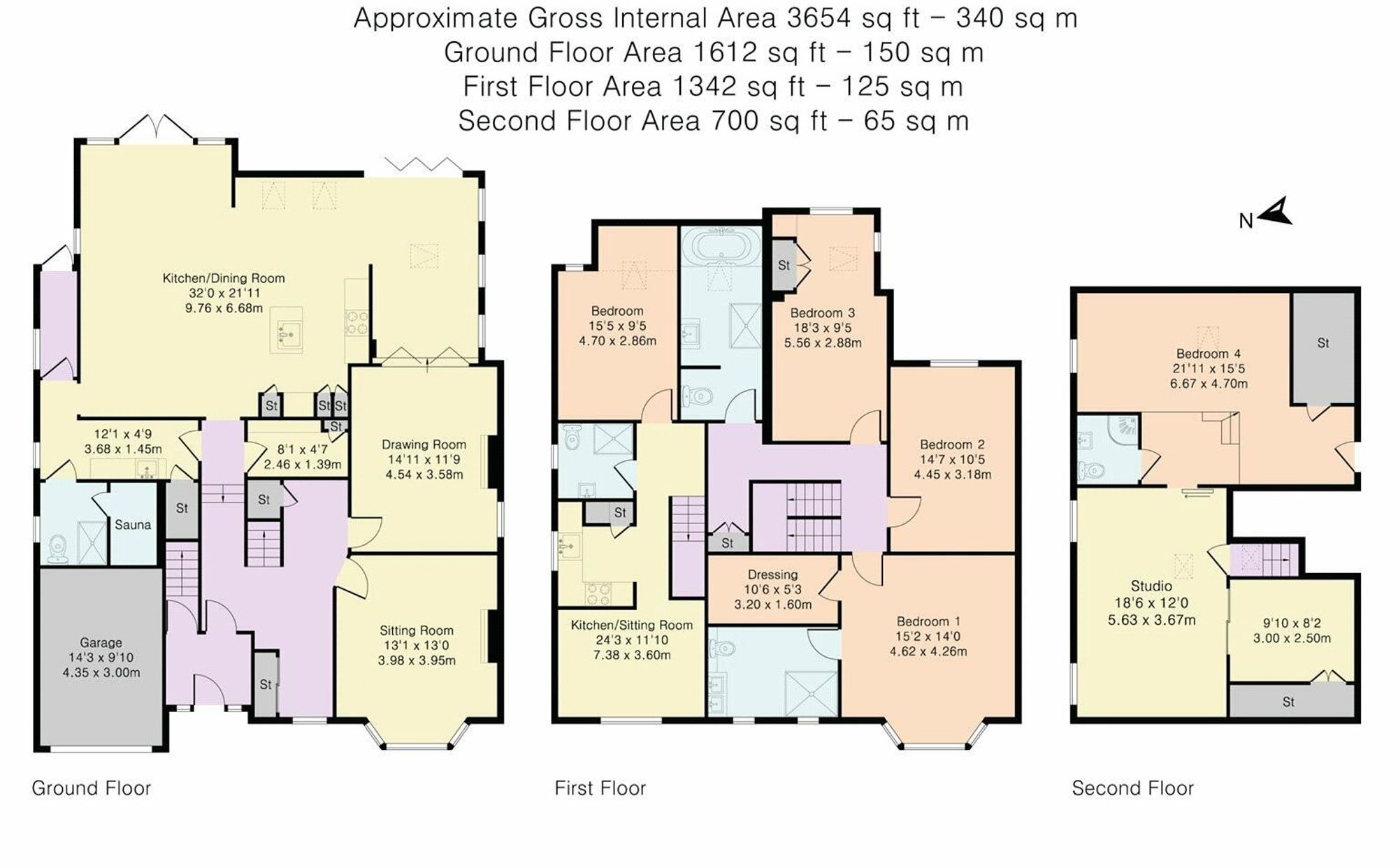- Detached Family Home
- Four Large Bedrooms in Main House
- Additional One Bedroom, Self Contained Annex
- Principle Bedroom with Luxury En-Suite
- Ample Off Road Parking & EV Charging Point
- Very Convenient Location
- Private & Enclosed Rear Garden
- Set Over Three Floors
5 Bedroom Detached House for sale in Oxford
A truly remarkable four-bedroom detached home offering 3,654 sq. ft. of elegant living space, including a versatile one-bedroom annexe.
The property begins with a spacious entrance porch, providing independent access to the one-bedroom annexe and the main house. Step into the main house to discover a grand entrance hall leading to two beautifully appointed reception rooms, both featuring charming wood-burning stoves. The first reception room enjoys a large bay window to the front, while the second offers flexible use as a playroom, music room, or snug.
At the heart of the home is the stunning open-plan kitchen/dining room and snug, bathed in natural light from skylights, Velux windows, and bi-fold and French doors that open onto the garden. The thoughtfully designed kitchen is equipped with high-quality built-in appliances, a central island with an integrated sink, and a separate pantry. Adjacent to the kitchen, the utility room provides additional convenience, complete with a shower room and the luxurious addition of a private sauna. A flexible study area, situated near the bi-fold doors, can easily be reimagined as a cosy seating or hobby space.
The first floor offers three spacious double bedrooms, including the impressive master suite, which features a large bay window, a stylish en-suite shower room with dual sinks, and a walk-in dressing room. The remaining two bedrooms are complemented by a beautifully appointed family bathroom, complete with a roll-top bath, walk-in shower, and WC.
The second floor provides an additional private retreat, with a large fourth bedroom boasting an en-suite shower room. This level also includes a generous studio space, currently used as a sitting room, with a raised dressing area and extensive eaves storage.
The one-bedroom annexe is ideal for multi-generational living or rental income. It has its own front door via the shared porch and comprises a modern kitchen, a comfortable sitting room, a spacious double bedroom with garden views, and a shower room. For added flexibility, the annexe can easily be reconnected to the main house.
The beautifully landscaped rear garden offers a tranquil escape, with a decked area perfect for al fresco dining, a lush lawn, mature trees and shrubs, a summer house, and a delightful Wendy house. At the front, there is ample off-road parking, side access, and a single garage equipped with an electric charging point.
Energy Efficiency Current: 77.0
Energy Efficiency Potential: 80.0
Important Information
- This is a Freehold property.
- This Council Tax band for this property is: F
Property Ref: b8744249-8fe0-477f-8b81-cc66ec62d736
Similar Properties
7 Bedroom Detached House | Guide Price £1,350,000
7 Bedroom Detached House | £1,200,000
4 Bedroom Detached House | £925,000
Situated in the centre of the village of Oddington is this beautiful detached farm house available to rent immediately.T...
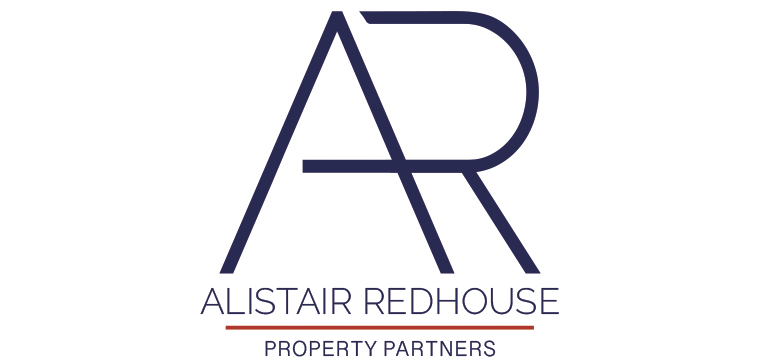
Alistair Redhouse (Kidlington)
65 High Street, Kidlington, Oxfordshire, OX5 2DN
How much is your home worth?
Use our short form to request a valuation of your property.
Request a Valuation

