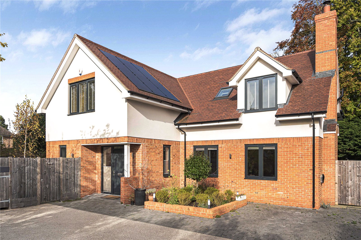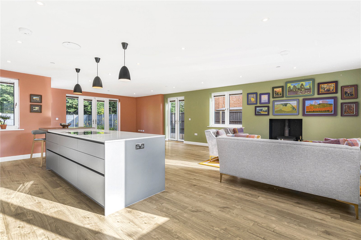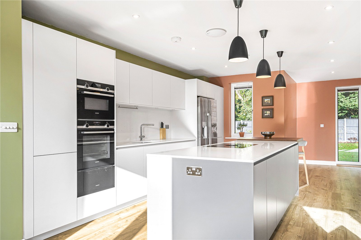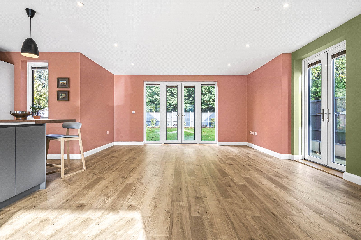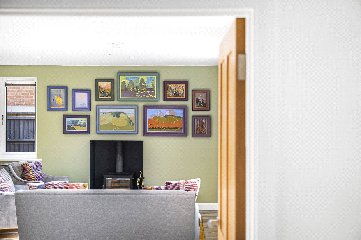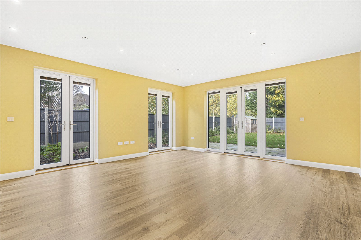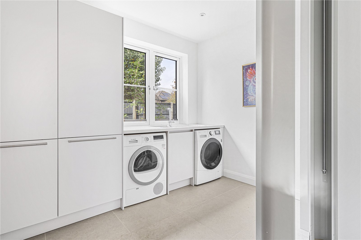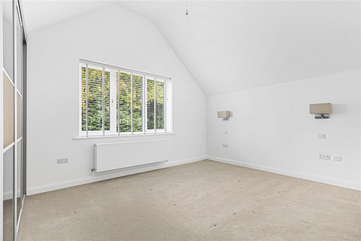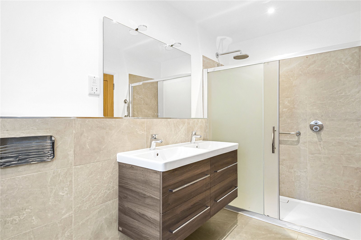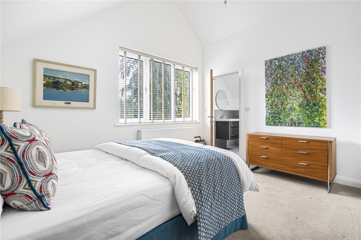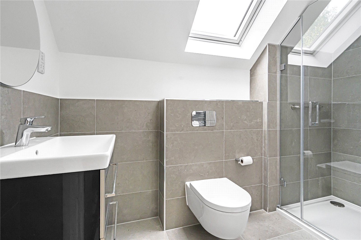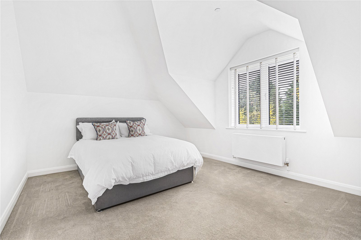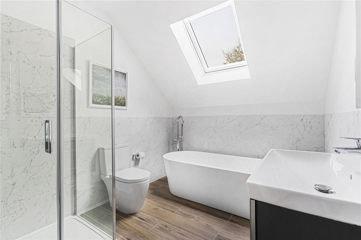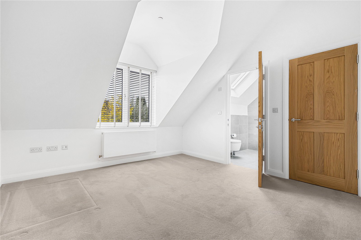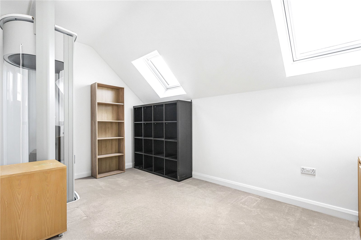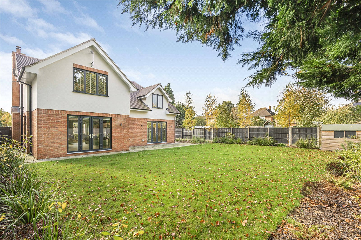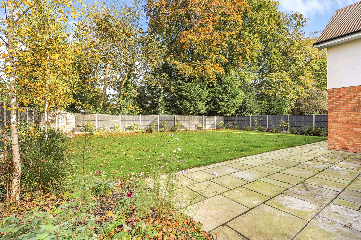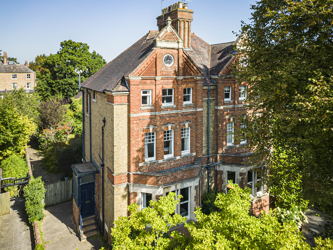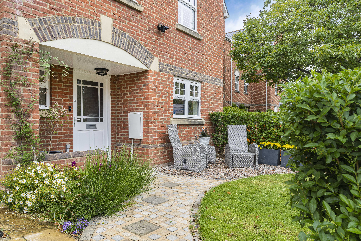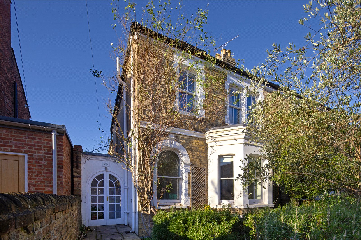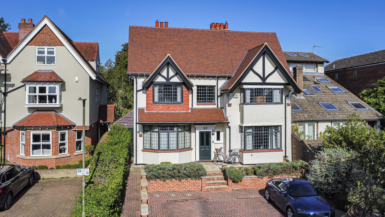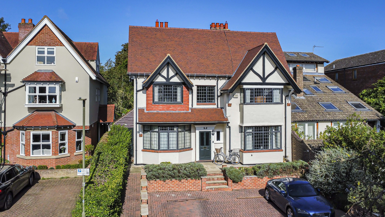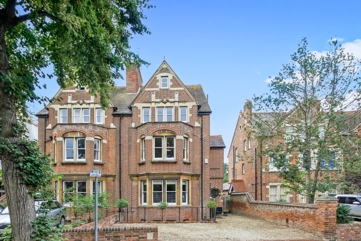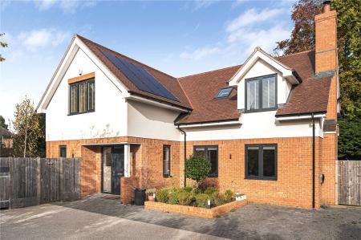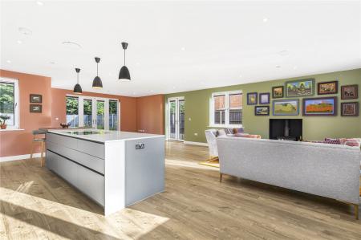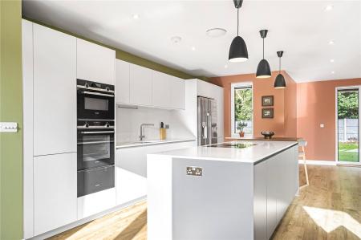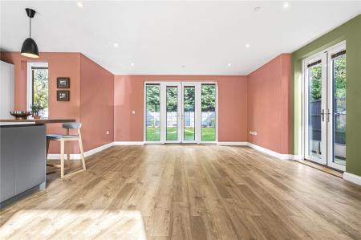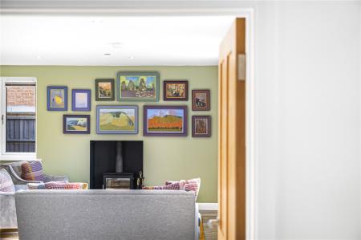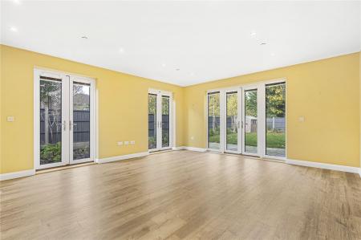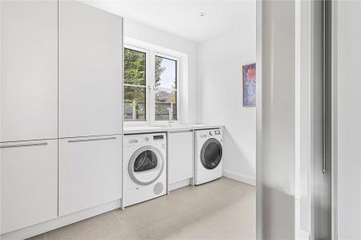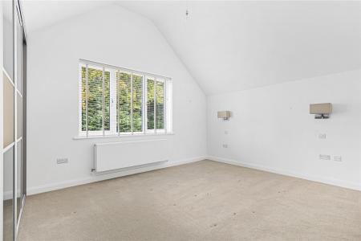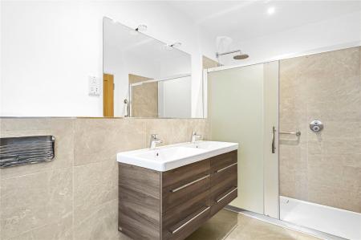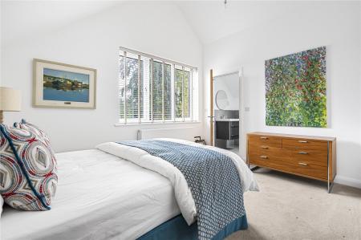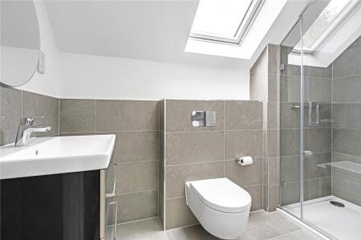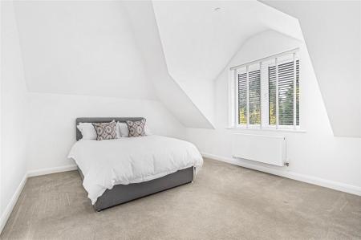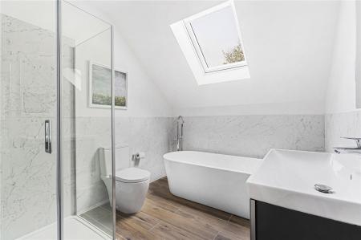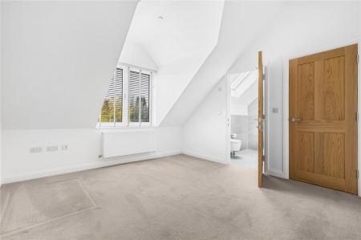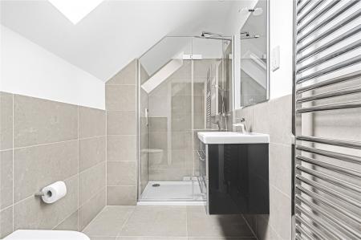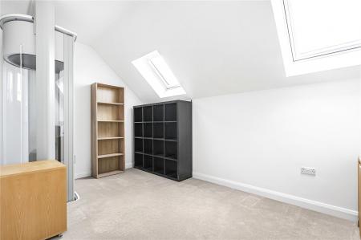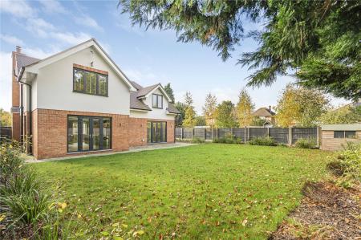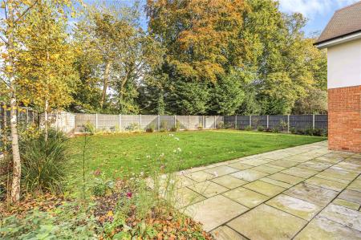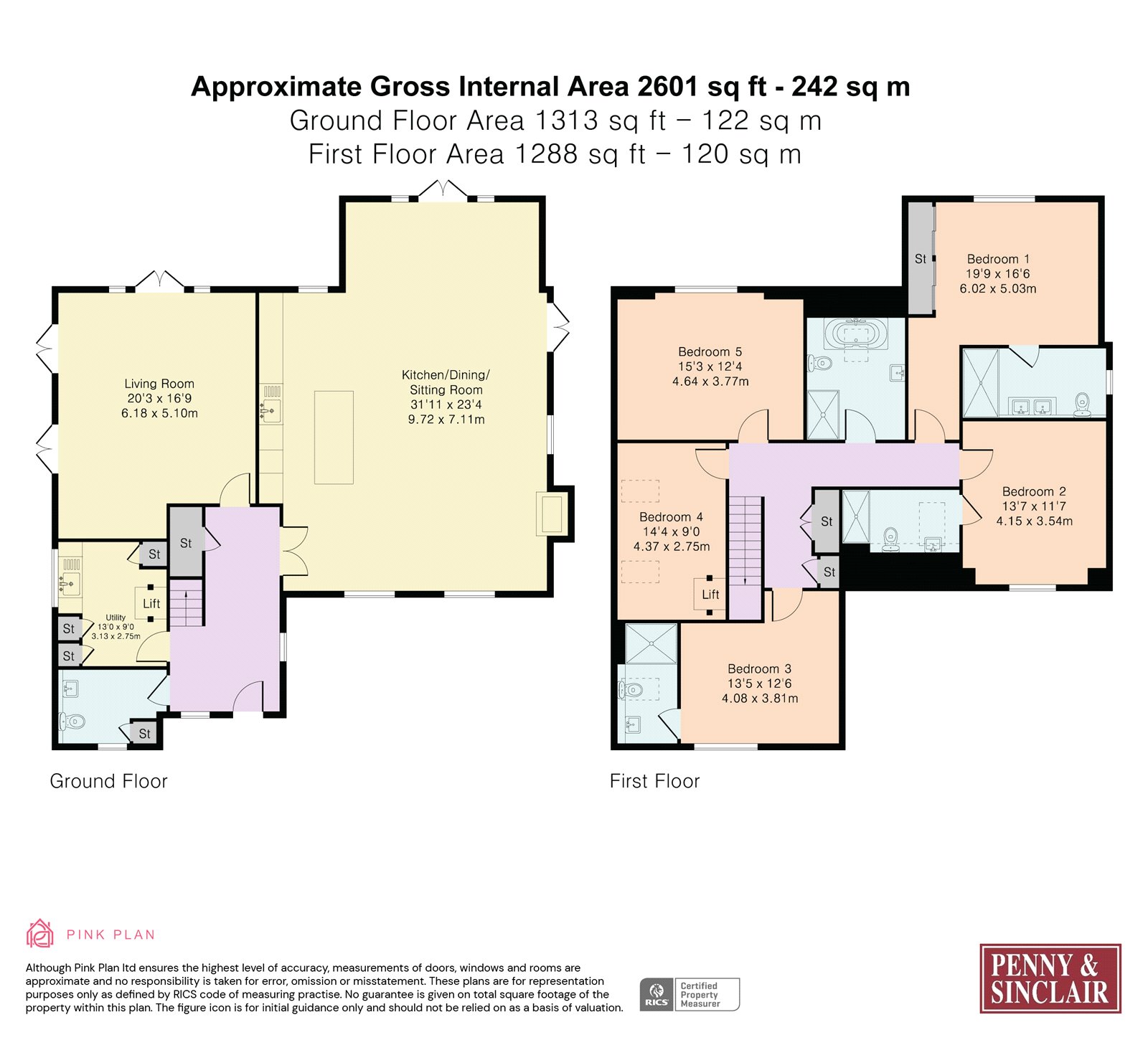5 Bedroom Detached House for sale in Oxfordshire
On the ground floor the welcoming entrance hall leads to the spacious open-plan kitchen/dining room/sitting Room. The kitchen includes Quartz stone worktops and backsplash, Siemens appliances and Bora induction hob with extractor. This triple-aspect room also benefits from a Chilli Penguin woodburning stove and French doors to the rear garden. Also on the ground floor the useful utility features a newly installed Stiltz home lift, W.C. and a large living room with garden views.
A beautiful oak staircase leads to the first floor. The master bedroom to the rear benefits from views to the garden and ensuite shower room. There are four further bedrooms, two with ensuite shower rooms and a family bathroom. The bathrooms feature Villeroy & Boch sanitary ware and Hans Grohe showers.
To the exterior, the sizable rear garden is mainly laid to lawn with a paved terrace, perfect for al fresco dining in the warmer months. To the front the property benefits from off-road parking and EV charging point. The property, finished in 2022, was designed by well-known Oxford architects, Riach and built by well-regarded Oxford builders, G Dighton & Sons.
The property holds an EPC rating of �A�, due to the Samsung air source heat pump with hot water cylinder, PV panels, underfloor heating throughout the ground floor and radiators on the first floor.
SITUATION The property is situated in North Oxford providing good access to all the day-to-day shopping facilities of Summertown including bars, restaurants and a Marks and Spencer food hall, with slightly further afield the more comprehensive amenities of Oxford City Centre. The Woodstock and Banbury roads join directly to the Oxford ring road connecting to the A40 and M40 to London. For commuting there are two stations, Oxford mainline station offering a regular service to London Paddington, and Oxford Parkway station to London Marylebone just North of the ring road. Nearby there is a wide range of state and independent schools including Summer Fields, Cherwell, St Edwards, The Dragon, Lynams and Wychwood.
VIEWING ARRANGEMENTS Strictly by appointment with Penny & Sinclair.
SERVICES All mains services are connected.
FIXTURES & FITTINGS Certain items may be available by separate negotiation with Penny & Sinclair.
TENURE & POSSESSION The property is freehold and offers vacant possession upon completion.
COUNCIL TAX Council Tax Band 'G' amounting to �4,065.31 for the year 2024/25.
LOCAL AUTHORITY Oxford City Council, Town Hall, St Aldates, Oxford OX1 1BX.
Important information
This is a Freehold property.
Property Ref: 40924_SSS240182
Similar Properties
4 Bedroom Semi-Detached House | Guide Price £1,850,000
A handsome four bedroom Victorian town house conveniently situated in desirable Central North Oxford built in 1881 to a...
6 Bedroom Semi-Detached House | Guide Price £1,750,000
A beautifully presented and sympathetically extended six bedroom semi-detached home located in the ever popular Hyde Pla...
Kingston Road, Oxford, Oxfordshire, OX2
4 Bedroom Semi-Detached House | Guide Price £1,750,000
A handsome semi-detached Victorian home which combines period features with modern touches to create an elegant family h...
Victoria Road, Summertown, OX2
6 Bedroom Semi-Detached House | Offers in region of £2,000,000
An imposing and sizeable six bedroom property located on this popular Summertown Road.
Victoria Road, Oxford, Oxfordshire, OX2
6 Bedroom Semi-Detached House | Guide Price £2,000,000
An imposing and sizeable six bedroom property located on this popular Summertown Road.Freehold
5 Bedroom Semi-Detached House | Guide Price £2,850,000
An elegant five bedroom semi-detached Victorian family home built in 1889 to a design by H.W.Moore.

Penny & Sinclair (Summertown)
256 Banbury Road, Mayfield House, Summertown, Oxfordshire, OX2 7DE
How much is your home worth?
Use our short form to request a valuation of your property.
Request a Valuation
