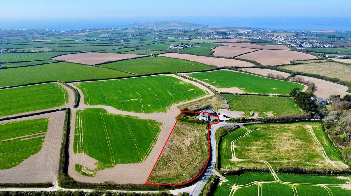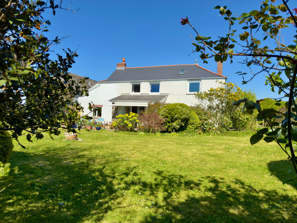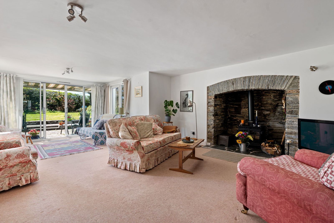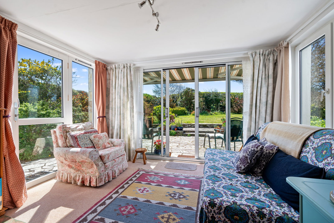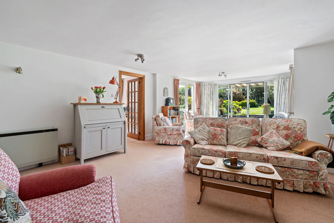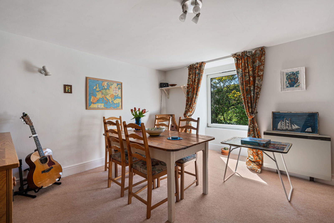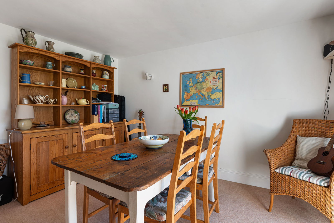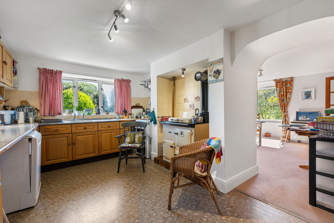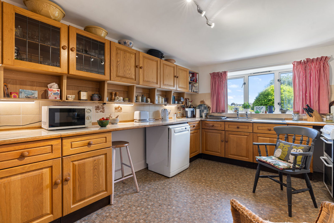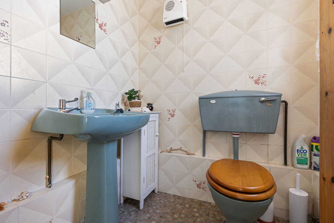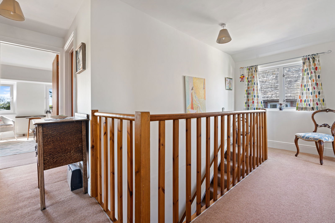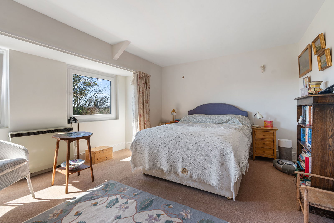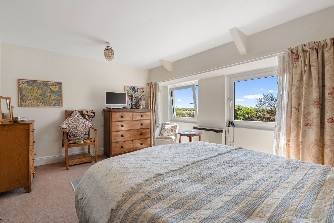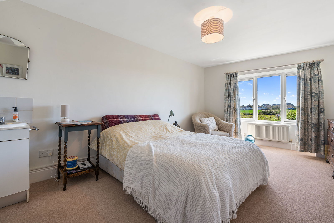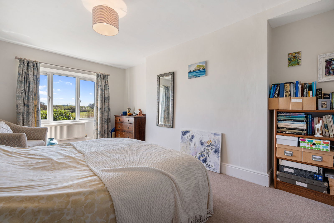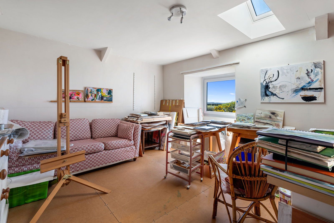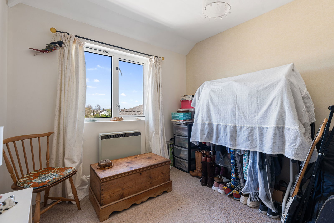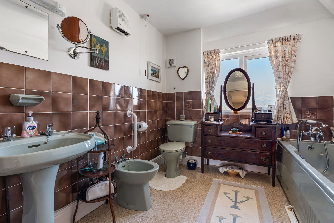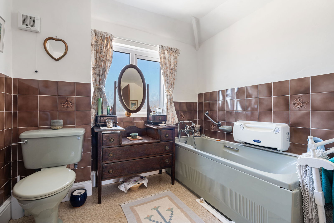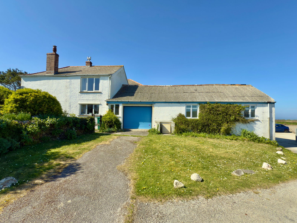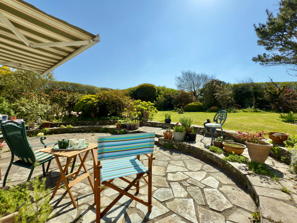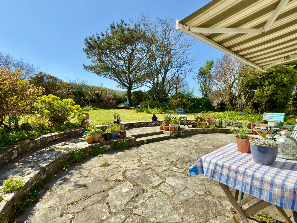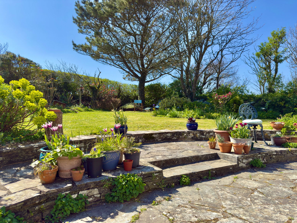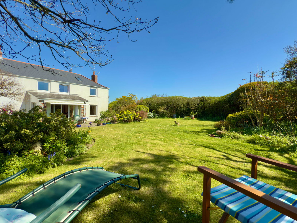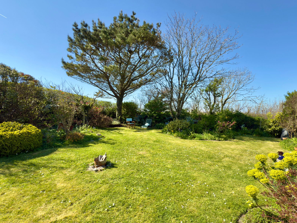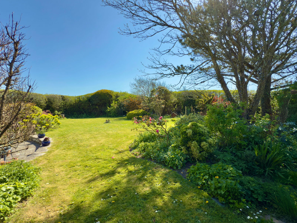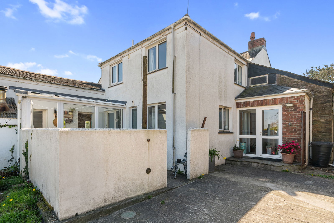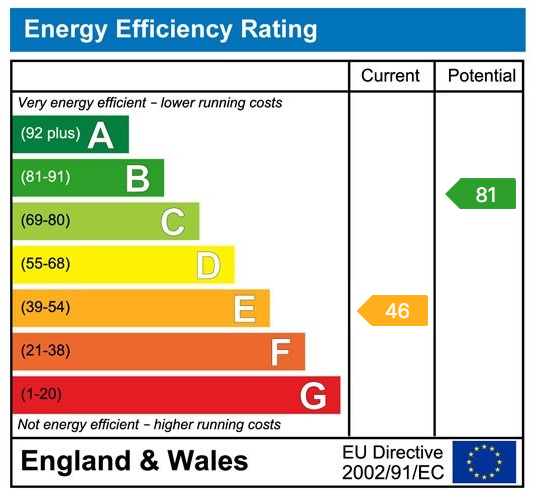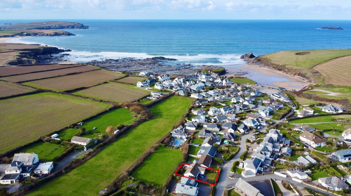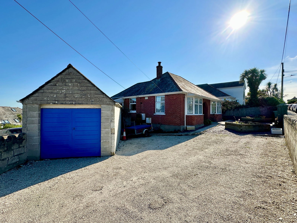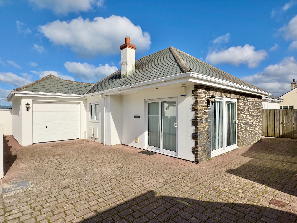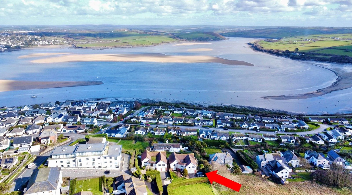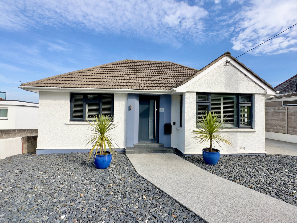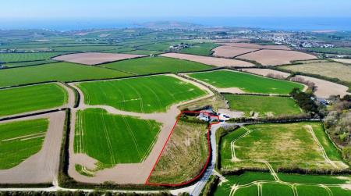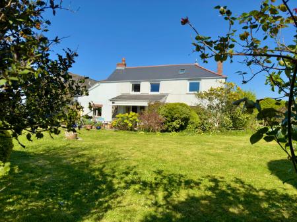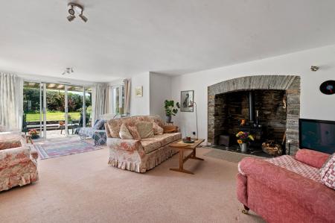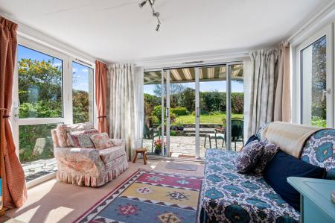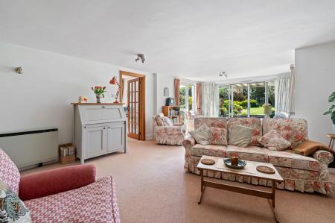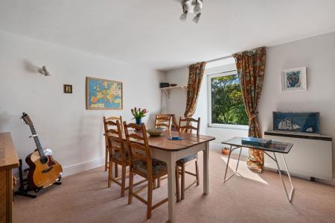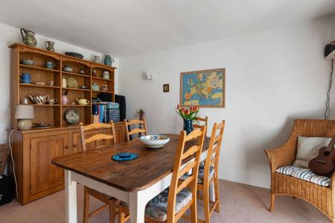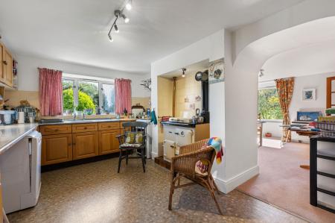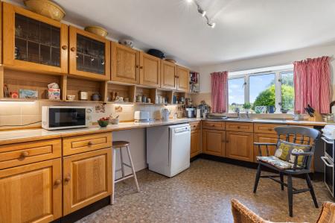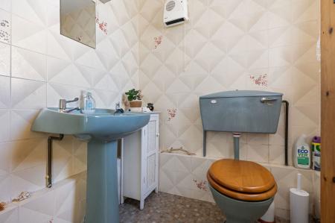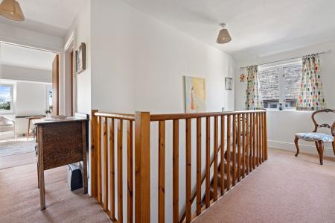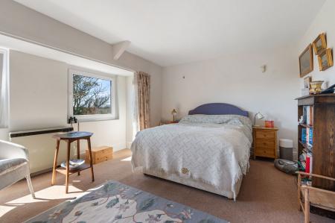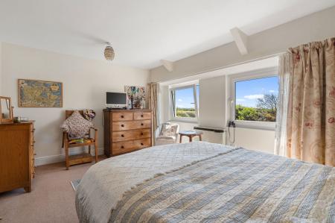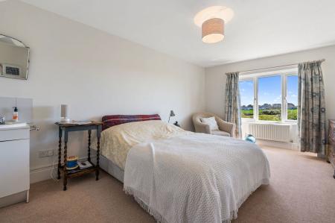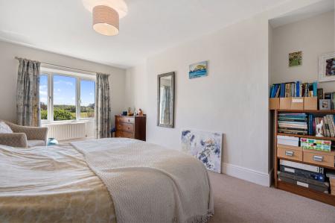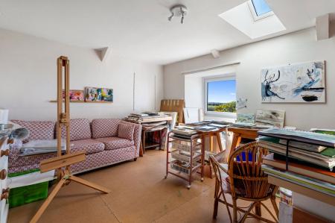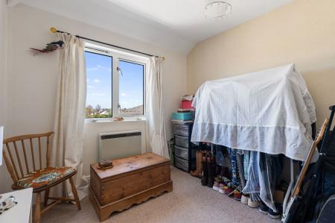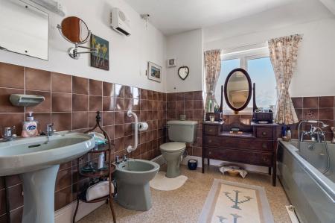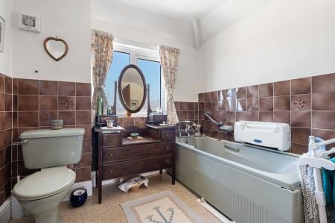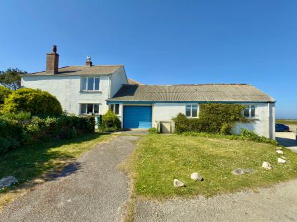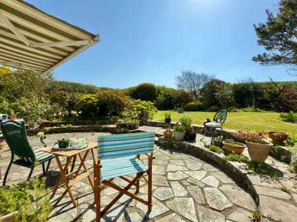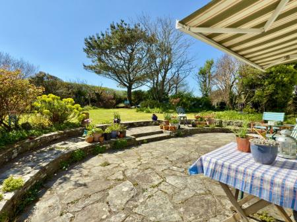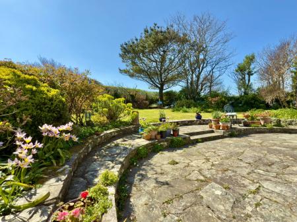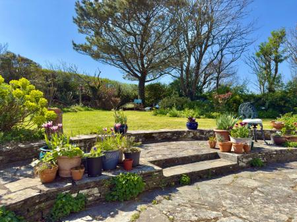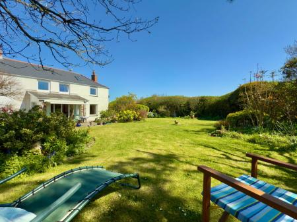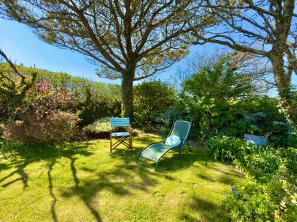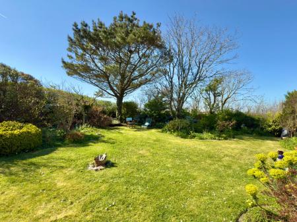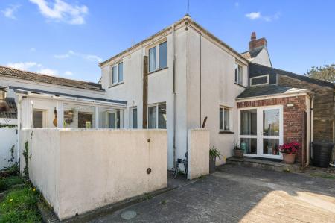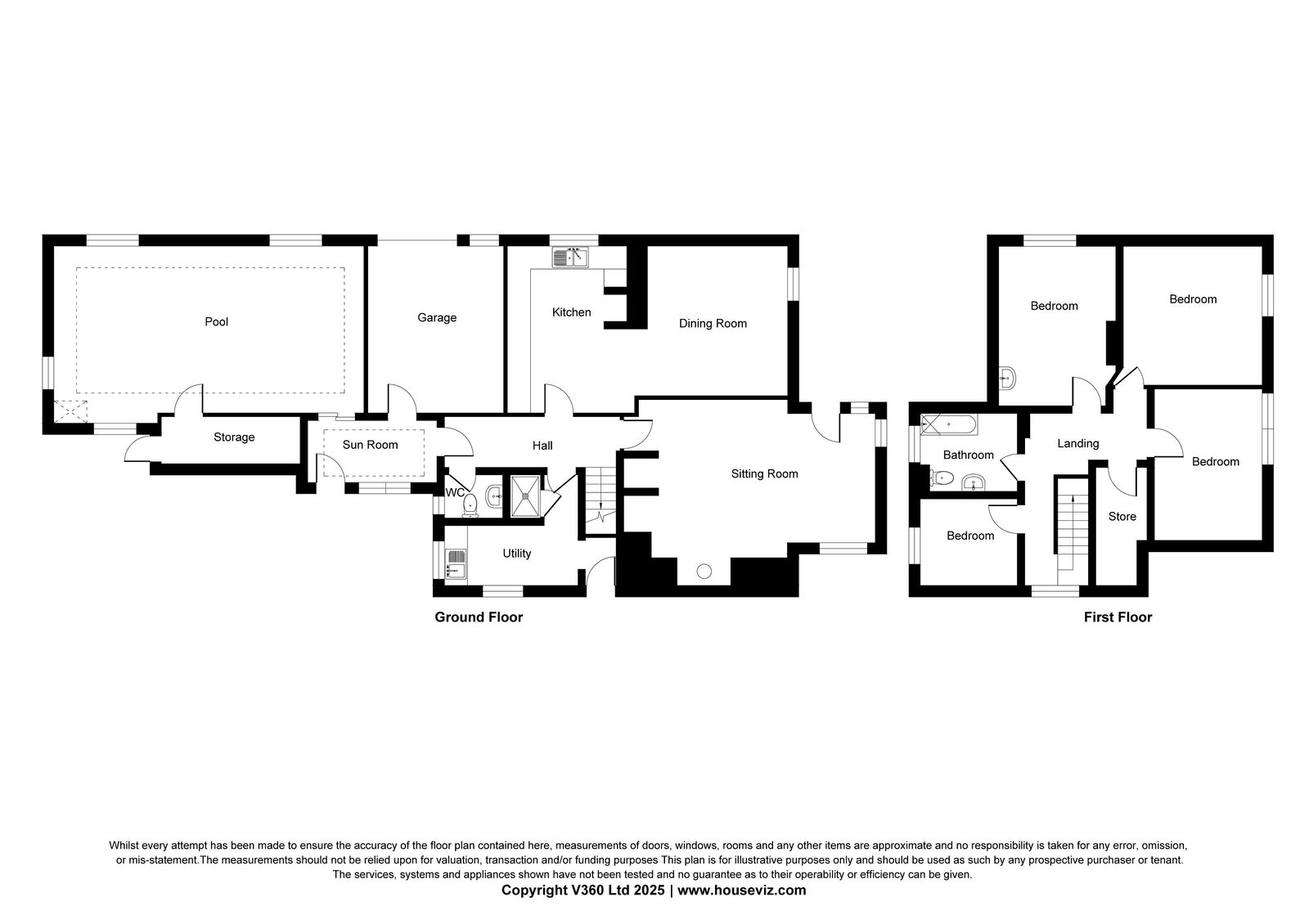- ATTRACTIVE RURAL SETTING
- TWO RECEPTION ROOMS
- KITCHEN WITH RAYBURN
- SEPARATE UTILITY AND SHOWER ROOM
- STUDY/BEDROOM FIVE ON GROUND FLOOR
- FOUR BEDROOMS AT FIRST FLOOR
- BATHROOM
- PRIVATE AND SECLUDED GARDENS TOGETHER WITH PADDOCK OF ABOUT 1ACRE
5 Bedroom Detached House for sale in Padstow
Enjoying a wonderful rural setting approximately 1 mile from the village of St Merryn. Tregolds Farmhouse is a substantial detached former Farmhouse which offers generous and flexible living accommodation. Featuring a 6.9m lounge with wood burner there is a separate dining room and kitchen with Rayburn cooking range. Having a separate utility and shower room, the property also has a study/bedroom five to the ground floor.
At First Floor offering four bedrooms and bathroom the property also has the advantage of uPVC double glazed windows. The gardens at Tregolds Farmhouse are a particular feature offering a superb degree of privacy and seclusion. The acre Paddock has it's own separate five bar gate access from the road offering tremendous further potential.
ACOMMODATION WITH ALL MEASUREMENTS BEING APPROXIMATE:-
DOUBLE GLAZED FRONT DOOR IN UPVC FRAME TO:
ENTRANCE PORCH
Door to Garage and Swimming Pool. Double glazed door in uPVC frame opening to:
ENTRANCE HALL
Electric night storage heater, stairs to first floor.
CLOAKROOM
Low flush WC and pedestal wash hand basin, electric fan heater, opaque pattern double glazed window in uPVC frame to side.
LOUNGE - 6.9m x 4.6m (narrowing to 3.5m) (22'7" x 15'1")
A light dual aspect room with double glazed patio doors in uPVC frames opening to the rear garden together with window and door to side. Feature fireplace housing wood burner and Clome oven, two electric night storage heaters, shelved recess.
DINING ROOM - 4m x 3.7m (13'1" x 12'1")
Double glazed window in uPVC frame to rear, electric night storage heater, arch to:
KITCHEN - 4.8m x 3m (15'8" x 9'10")
Double glazed window in uPVC frame to side, Rayburn Royale oil fired cooking range in tiled recess, base cupboards with worktops over and all cupboards above, double drainer stainless steel sink unit and mixer tap, space and power for electric cooker, space and plumbing for dishwasher and space and power for fridge.
UTILITY ROOM - 3.7m x 1.7m (12'1" x 5'6")
Double glazed window in uPVC frame to rear and side, double drainer stainless steel sink unit, space and plumbing for washing machine.
SHOWER ROOM
Tiled shower cubicle, a doorway from the Utility Room opens to:
SIDE LOBBY
Double glazed door in uPVC frame to outside, glazed door to:
STUDY/BEDROOM FIVE - 4m x 2.4m (13'1" x 7'10")
Double glazed window in uPVC frame to side, electric night storage heater.
FIRST FLOOR
LANDING
Double glazed window in uPVC frame to side, large walk in cupboard.
BEDROOM ONE - 4.5m x 3.6m (14'9" x 11'9")
Two double glazed windows in uPVC frames to rear overlooking the Garden, electric night storage heater.
BEDROOM TWO - 4.1m x 3.7m (13'5" x 12'1")
Double glazed window in uPVC frame to rear overlooking the Garden.
BEDROOM THREE - 4.7m x 2.9m (15'5" x 9'6")
Double glazed window in uPVC frame to side, radiator, sink unit with vanity cupboard under.
BEDROOM FOUR - 2.6m x 2.5m (8'6" x 8'2")
Double glazed window in uPVC frame to front, electric night storage heater.
BATHROOM
Panel bath, low flush WC, bidet and pedestal wash hand basin, heated towel rail, electric fan heater, opaque pattern double glazed window in uPVC frame to side.
OUTSIDE
GARAGE - 5m x 3.5m (16'4" x 11'5")
With scroll door to front and window. Door to Entrance Porch at rear.
THE POOL ROOM - 8.4m x 5.2m (27'6" x 17'0")
Swimming pool with patio surround and shower at one end, door to:
PUMP ROOM
With sand filter and heater.
PARKING AND FRONT COURTYARD
There is a courtyard immediately at the front with parking alongside.
GARDEN
To the rear of the property comprising a generous crazy paved patio with steps up to a lawned garden stocked with a wide variety of mature shrubs and trees and mature hedge boundary affording a great degree of privacy and seclusion.
THE LAND SITUATED IMMEDIATELY ALONGSIDE
Totaling approximately an acre with it's own separate 5 bar gate access from the road.
AGENTS NOTE
As a condition of sale, an eventual purchaser will be required to install their own septic tank drainage system within the acre field, the Vendor has obtained estimates on costs which can be passed on to interested purchasers.
COUNCIL TAX BAND
D
TENURE
Freehold
What Three Words
undertook.exhale.skins
Important Information
- This is a Freehold property.
- This Council Tax band for this property is: D
Property Ref: 192_1077153
Similar Properties
Trevone Road, Trevone, Padstow, PL28 8QX
3 Bedroom Bungalow | Offers Over £675,000
Well presented detached 3 bedroom bungalow sat in spacious gardens and enjoying views to the Trevose Headland and the No...
3 Bedroom Bungalow | £675,000
CHAIN FREE Detached 3 bedroom bungalow situated on a spacious plot within a popular area of the town affording delightfu...
4 Bedroom Bungalow | £675,000
Spacious detached contemporary 4 bedroom bungalow, with garage and parking for 3/4 cars, located within the heart of the...
1 Bedroom Hospitality | £895,000
Established and successful fish & chip shop with one Bedroom residential apartment occupying a prominent central town lo...
4 Bedroom Apartment | £895,000
Delightfully spacious 4/5 bedroom first floor apartment enjoying stunning Estuary views, 2 Reception Rooms, Garden, Gara...
3 Bedroom Bungalow | £899,950
An immaculately presented detached 3 bedroom bungalow providing contemporary accommodation and situated in an elevated p...
How much is your home worth?
Use our short form to request a valuation of your property.
Request a Valuation

