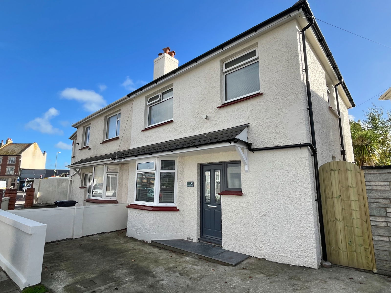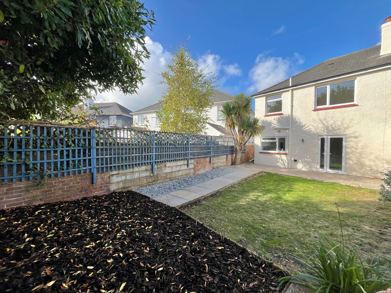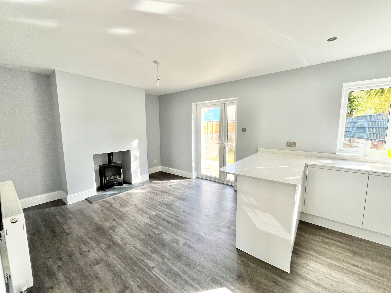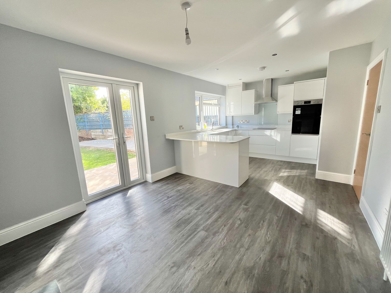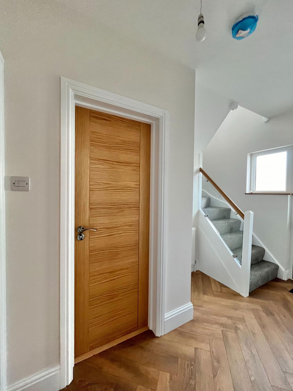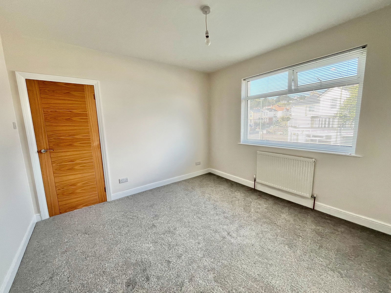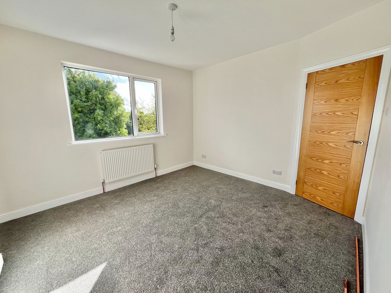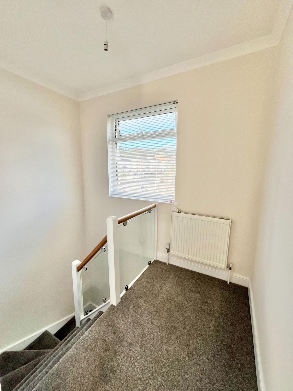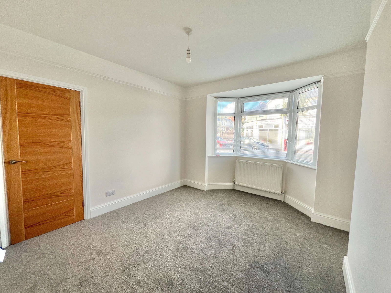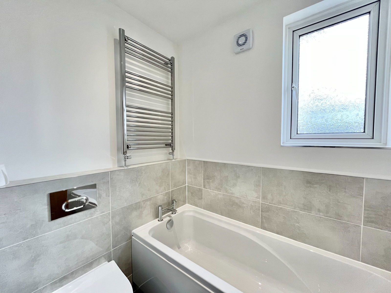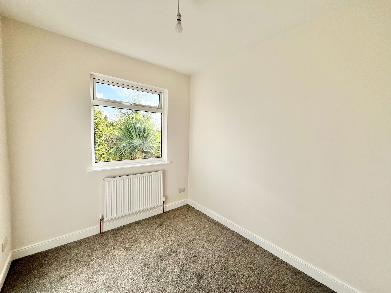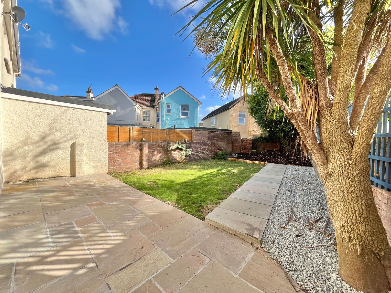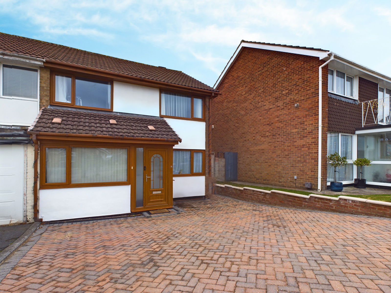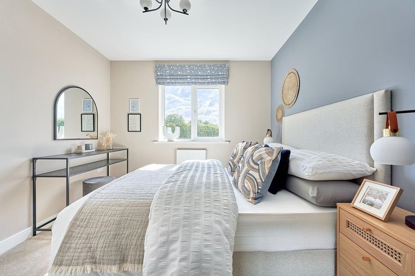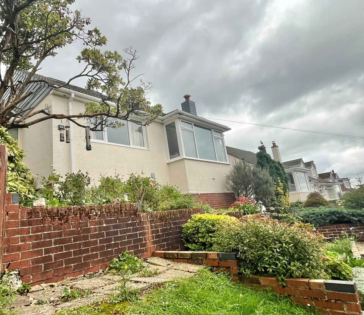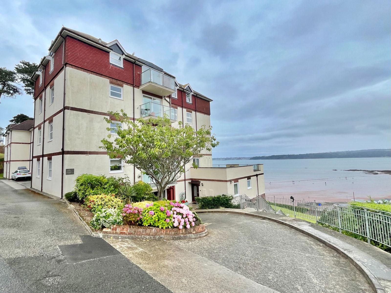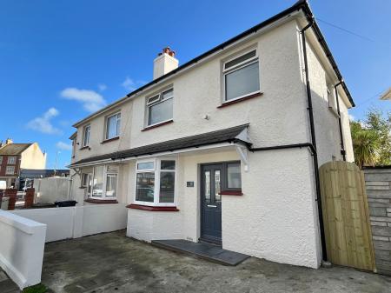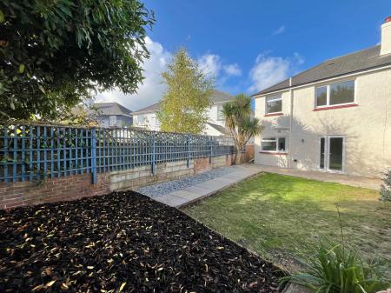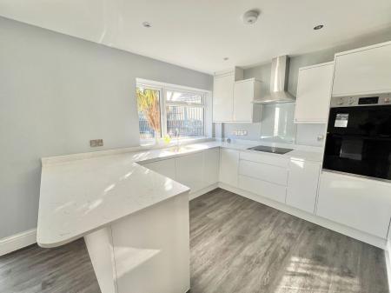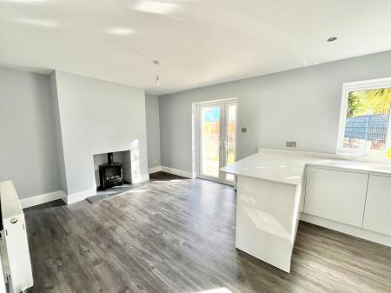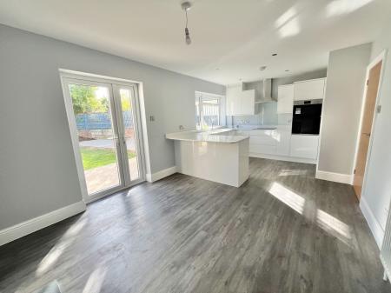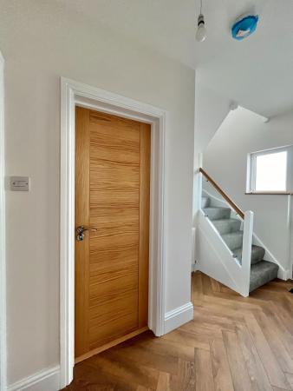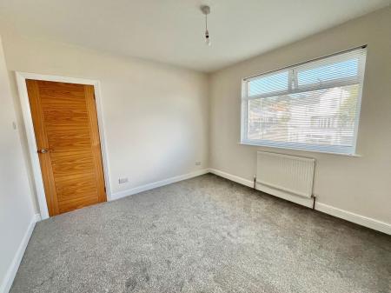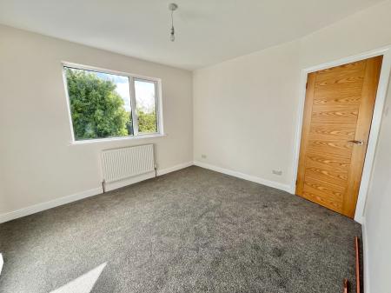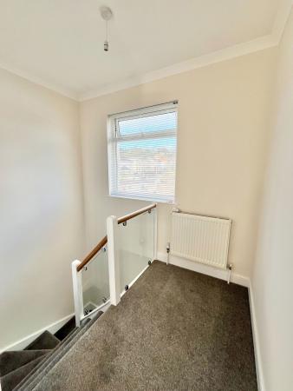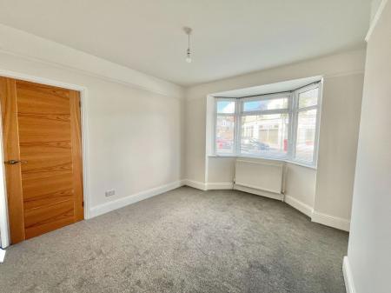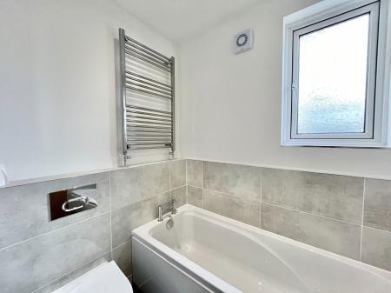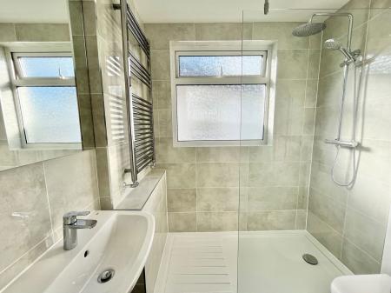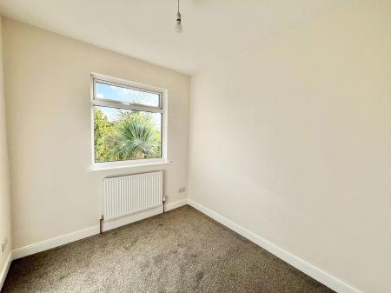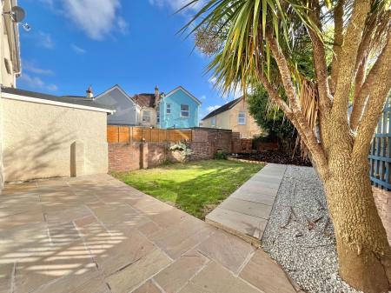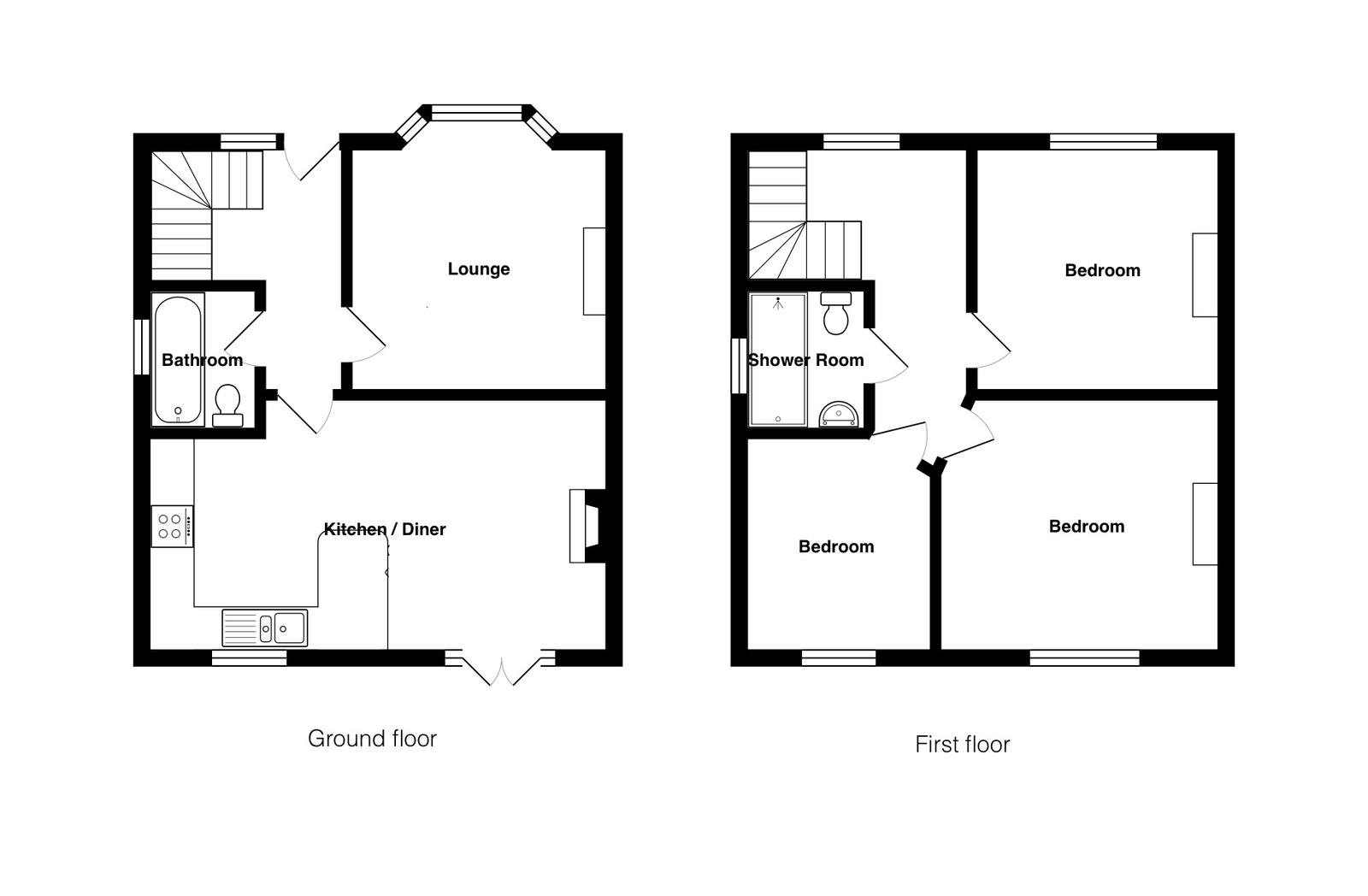- SPACIOUS THREE BED SEMI
- LEVEL PRESTON LOCATION
- STUNNING CONDITION
- KITCHEN/DINER
- TWO BATHROOMS
- TWO PARKING SPACES
3 Bedroom Semi-Detached House for sale in Paignton
PROPERTY DESCRIPTION A three bedroom traditional house in stunning order on the level and immediate to Preston shopping parade and seafront beyond. The house has been renovated throughout and presented like a new home with exceptional kitchen/diner with kitchen units including concealed appliances. To the ground floor is a new bathroom suite and the first floor has a newly fitted shower room. Viewing is highly recommended.
Composite front door to:-
HALLWAY Central heating radiator. uPVC double glazing. Smoke detector.
LOUNGE - 4.2m into bay x 3.6m (13'9" x 11'9") Central heating radiator. uPVC double glazing.
KITCHEN/DINER - 6.3m x 3.4m (20'8" x 11'1")
KITCHEN AREA Stunning kitchen high gloss white units with quartz work tops comprising 1.5 bowl sink. Comprehensive range of wall and base units with breakfast bar. Integrated dishwasher, electric hob, eye level double oven and spot lighting. uPVC double glazing opening onto:-
DINING AREA Feature electric stove. Central heating radiator. uPVC double glazing. French doors onto patio.
BATHROOM White quality suite comprising panelled bath, wash hand basin and low level WC. uPVC double glazing. Chrome heated towel rail.
LANDING Glass balustrading. uPVC double glazing. Access to insulated loft. Central heating radiator. Smoke detector.
BEDROOM ONE - 3.9m x 3.6m (12'9" x 11'9") Central heating radiator. uPVC double glazing.
BEDROOM TWO - 3.7m x 3.6m (12'1" x 11'9") Central heating radiator. uPVC double glazing.
BEDROOM THREE - 2.9m x 2.4m (9'6" x 7'10") Central heating radiator. uPVC double glazing.
SHOWER ROOM Large walk in walk out shower cubicle. Close coupled WC. Half pedestal wash basin and uPVC double glazing. Chrome heated towel rail. Mostly tiled and spot lighting.
OUTSIDE Parking bay for two cars. Side access.
LEVEL SUNNY REAR GARDE Patio area onto lawned gardens, nicely enclosed.
UTILITY ROOM Accessed from side entrance.
AGENTS NOTES These details are meant as a guide only. Any mention of planning permission, loft rooms, extensions etc, does not imply they have all the necessary consents, building control etc. Photographs, measurements, floorplans are also for guidance only and are not necessarily to scale or indicative of size or items included in the sale. Commentary regarding length of lease, maintenance charges etc is based on information supplied to us and may have changed. We recommend you make your own enquiries via your legal representative over any matters that concern you prior to agreeing to purchase.
Important Information
- This is a Freehold property.
- This Council Tax band for this property is: C
Property Ref: 979_986660
Similar Properties
4 Bedroom Semi-Detached House | Offers Over £335,000
A substantially sized four bedroom semi detached house located within a quiet cul-de-sac in the desirable location of Ro...
St. Mawes Drive, Paignton, TQ4 7NS
4 Bedroom Terraced House | Offers Over £330,000
A spacious four bedroom home situated in the ever popular area of Hookhills, Paignton. The home boasts a bright porch wa...
3 Bedroom Semi-Detached House | £330,000
A three bedroom semi detached home, with amazing sea views. This lovely home is all about the sea views from lounge, dec...
3 Bedroom Semi-Detached House | £347,000
Perfect for growing families, this semi-detached Byford home offers spacious living areas with energy efficient fixtures...
4 Bedroom Detached House | £348,000
A four bedroom detached dorma bungalow situated in a quiet cul-de-sac, and yet only a short distance from town centre an...
2 Bedroom Flat | £349,950
A two bedroom luxury apartment located in the extremely desirable location of Goodrington, Paignton. The apartment compr...
How much is your home worth?
Use our short form to request a valuation of your property.
Request a Valuation

