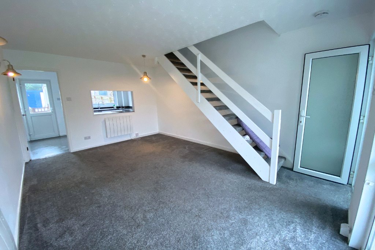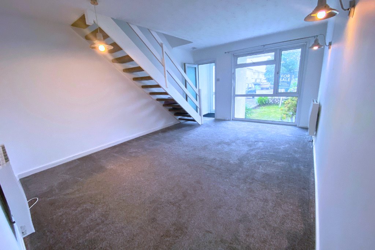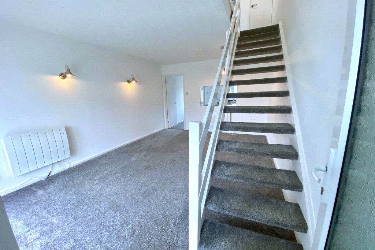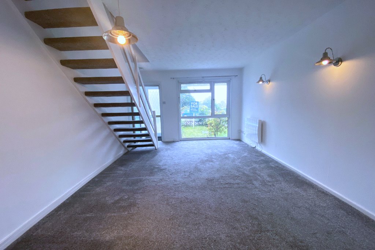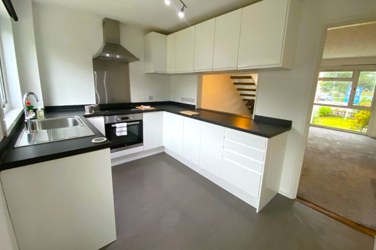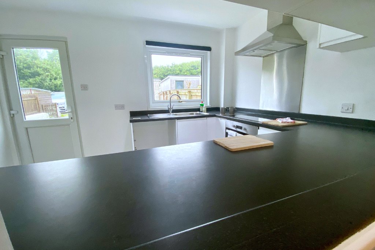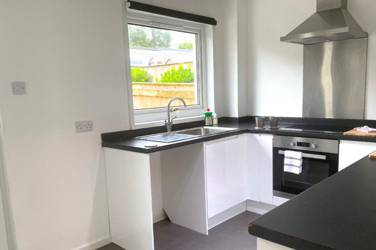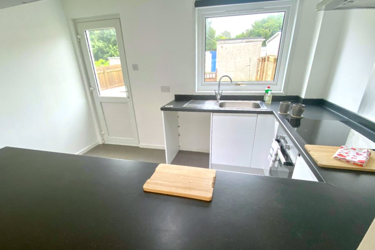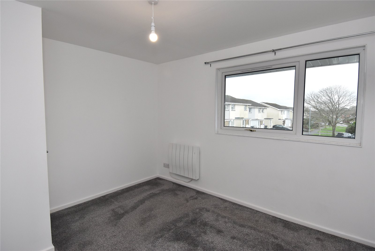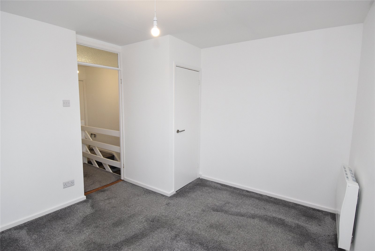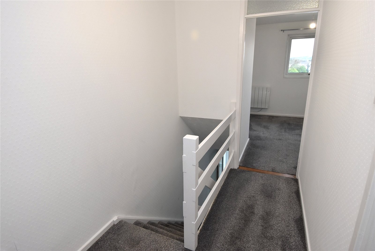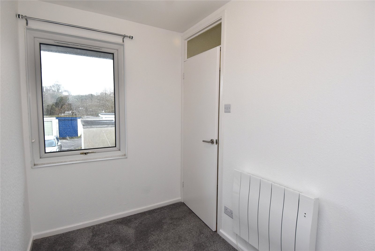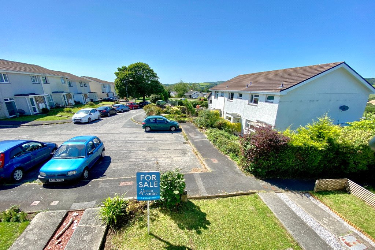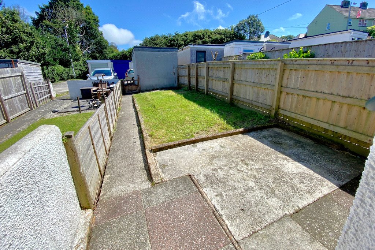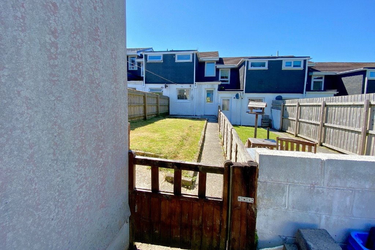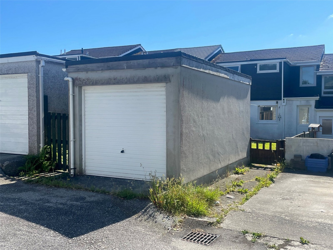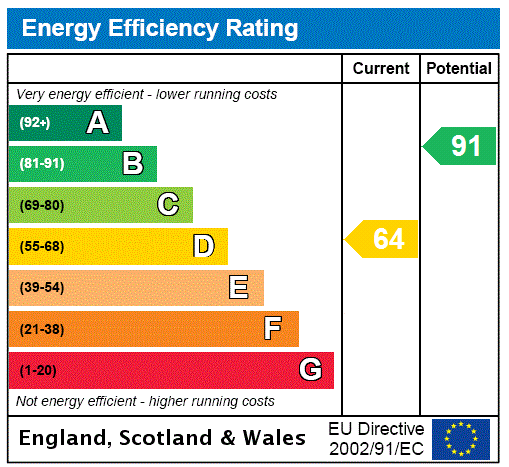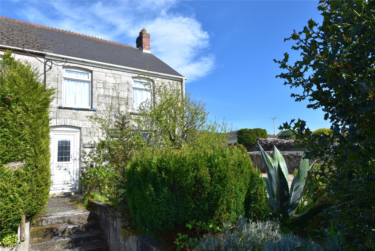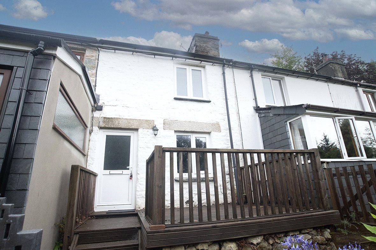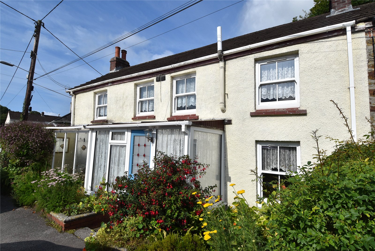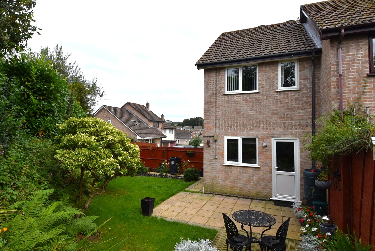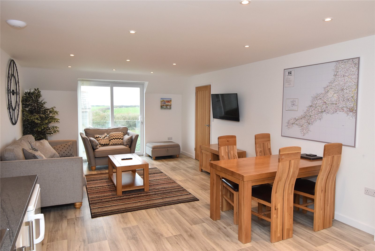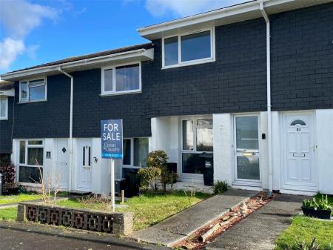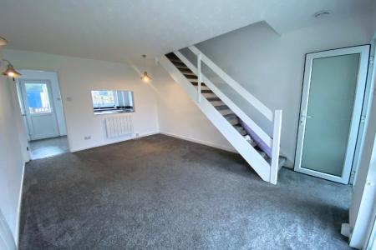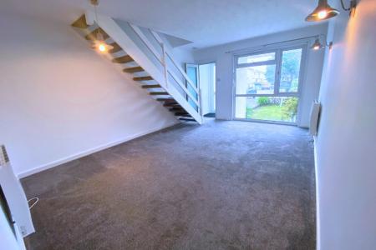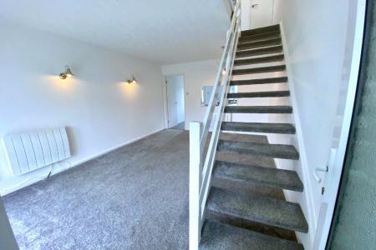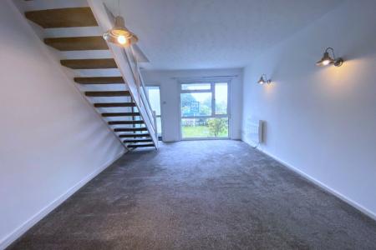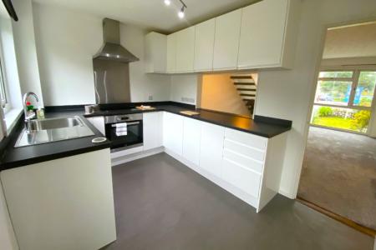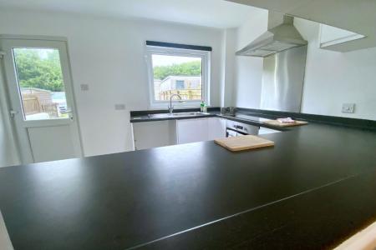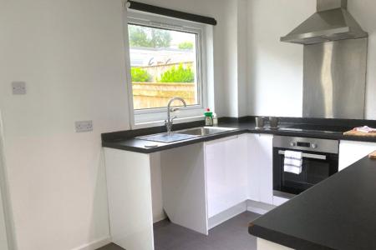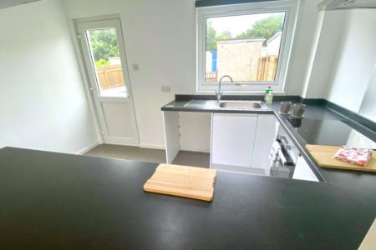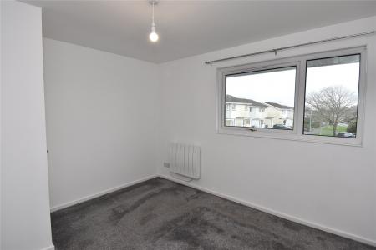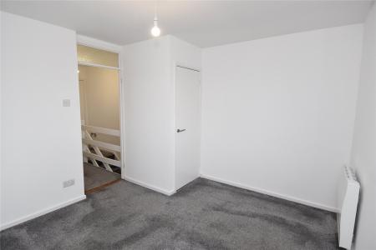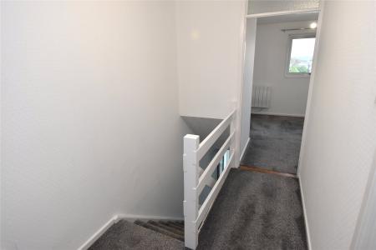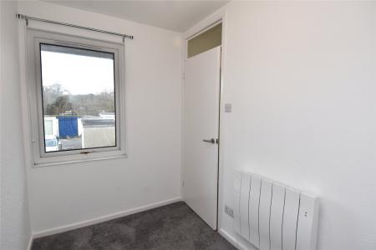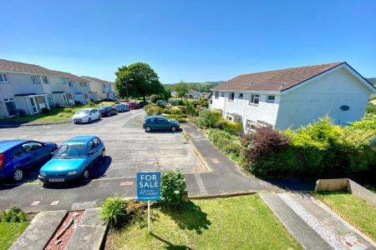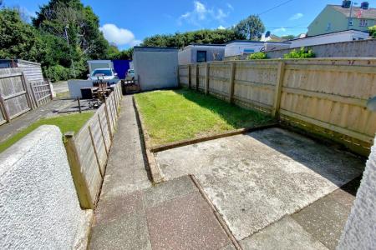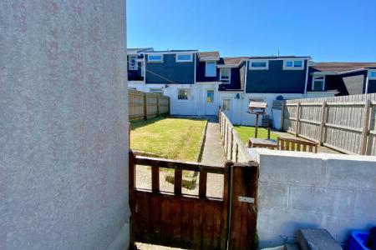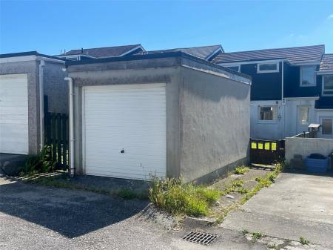- Lounge Diner
- Kitchen
- Two bedrooms
- Modernised bathroom
- Garage to rear
- Rear Garden
- Pleasant views
- End of cul-de-sac
- Village location
2 Bedroom House for sale in Par
**NO ONWARD CHAIN** VIDEO TOUR AVAILABLE. A modern two bedroom home, situated in the sought-after village of Tywardreath, in a quiet end of cul-de-sac location. Benefiting from privately owned garage and communal parking directly to the rear of the plot. Must be viewed to be fully appreciated.
UPVC double glazed front door with obscured insert into entrance porch. The entrance porch houses the consumer unit and has a UPVC double glazed door with obscured insert opening into the lounge diner.
Lounge Diner: 4.97 m x 3.54 m. Double glazed window to the front elevation. Open tread staircase rises to first floor landing. Two wall mounted modern electric panel heaters with Wi-Fi control. Television point, telephone point, rectangular service opening through to kitchen, door opens into the kitchen.
Kitchen: 3.53 m x 2.47 m. Double glazed window overlooking the rear garden and double glazed door accessing the rear garden. Vinyl flooring. The kitchen is fitted with a range of floor based units comprising cupboards and drawers with worksurfaces over. Built-in electric oven and grill with four ring ceramic hob, brushed aluminium effect splashback with hood over, inset stainless steel sink and drainer with mixer tap. Matching wall mounted storage units.
First floor landing: Loft access hatch. Doors opening to the two bedrooms and bathroom. Door opening to reveal the airing cupboard, which houses the hot water cylinder and has slatted shelving.
Bedroom One: 3.53 m maximum x 3.17 m maximum. Double glazed window to the front elevation overlooking the cul-de-sac and offering some far-reaching countryside views. Modern electric panel heater with Wi-Fi control, a door opens to reveal an over stairs storage cupboard with hanging rails.
Bedroom Two: 2.84 m x 1.75 m. Double glazed window to the rear elevation overlooking the garden. Overhead storage cupboards, wall mounted modern electric panel heater with Wi-Fi control.
Bathroom: 2.66 m x 1.80 m. Double glazed obscured glass window to the rear elevation, vinyl flooring, modern wall mounted Dimplex electric panel heater. Attractive tile effect panelling to walls, UPVC panelling to ceiling, fitted with a modern white suite comprising close coupled WC, pedestal wash basin with mixer tap, panel bath with mixer tap. Glazed wall mounted shower screen, wall mounted electric shower, extractor fan.
The rear garden is enclosed by timber fencing and the rear wall of the garage directly behind. It is mostly laid to lawn with concrete pathways. A timber gate opens to the rear of the property offering immediate access to the garage.
Garage: 5.06 m x 2.61 m (not including internal pillars). Metal up and over door.
Council Tax B.
Important information
This is not a Shared Ownership Property
This is a Freehold property.
Property Ref: 59001_FAC240019
Similar Properties
3 Bedroom House | Guide Price £185,000
**NO ONWARD CHAIN** VIDEO TOUR AVAILABLE. A three bedroom end terraced period house situated in the heart of the popular...
Stanton Row, Tremar Coombe, PL14
1 Bedroom House | Guide Price £180,000
We are delighted to bring to the market this quaint and cozy one bedroom cottage in the rural area of Tremar Coombe. Loc...
St Blazey Road, St Blazey, Par, PL24
3 Bedroom House | Guide Price £170,000
**NO ONWARD CHAIN** VIDEO TOUR AVAILABLE. A charming three-bedroom period cottage located in the village of Par within 3...
2 Bedroom House | £190,000
**VIDEO TOUR AVAILABLE** A semi detached, two bedroom bungalow situated in a popular residential area of Bodmin, within...
2 Bedroom House | Guide Price £190,000
**NO ONWARD CHAIN** A two bedroom semi detached house occupying a generous corner plot in an end of cul-de-sac position....
Copper Beech Mews, Copper Beech Grove, St Issey, Wadebridge, PL27
2 Bedroom House | £199,950
**NO ONWARD CHAIN, VIDEO TOUR AVAILABLE** A high specification, two double bedroom first floor apartment situated on a p...

Ocean & Country (Par)
4 Par Green, Par, Cornwall, PL24 2AF
How much is your home worth?
Use our short form to request a valuation of your property.
Request a Valuation

