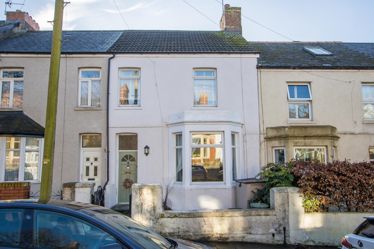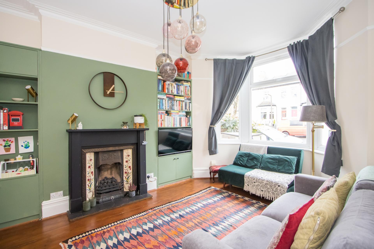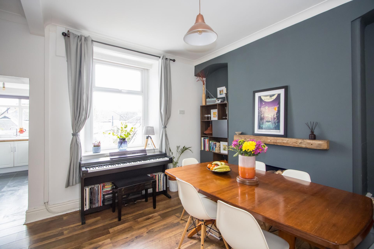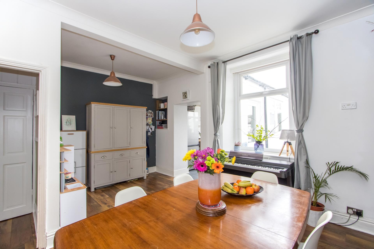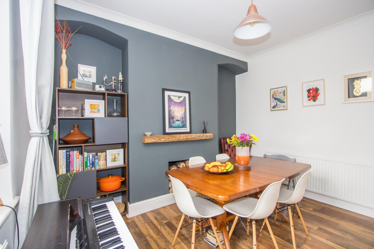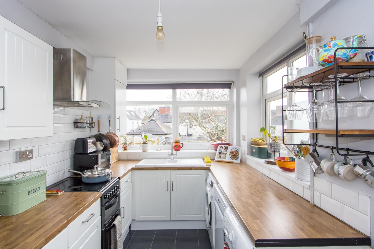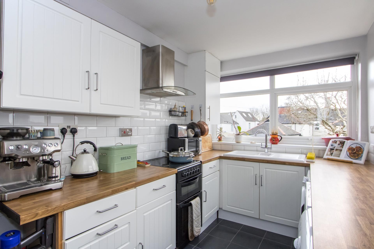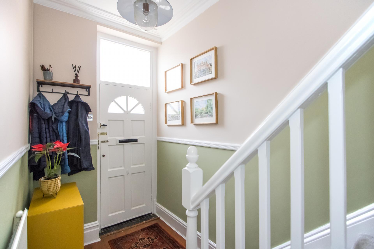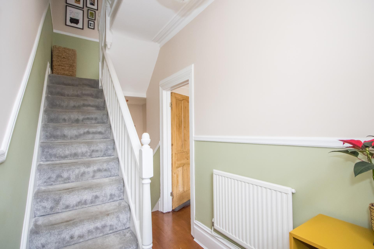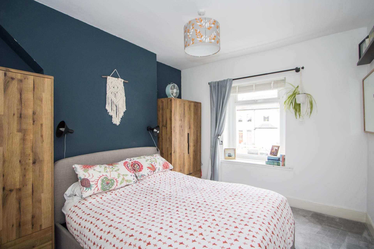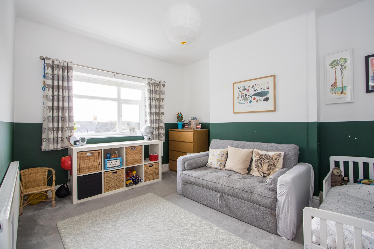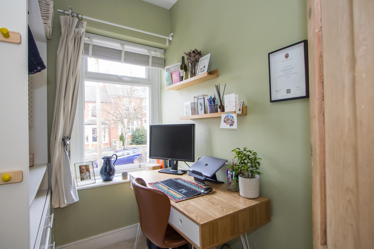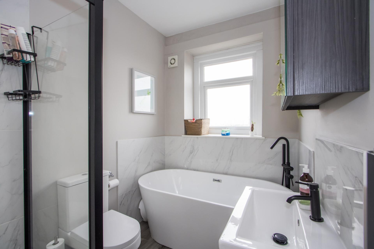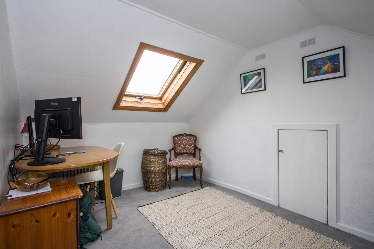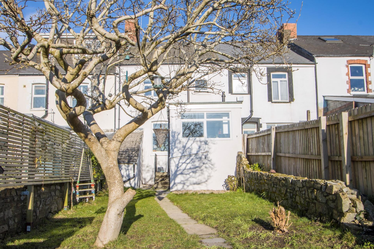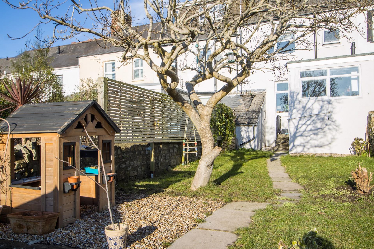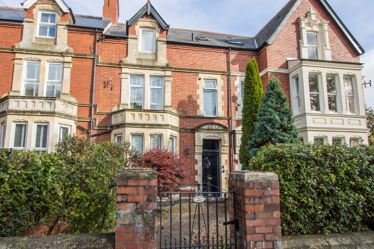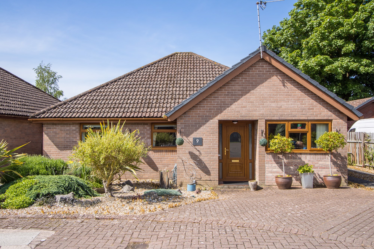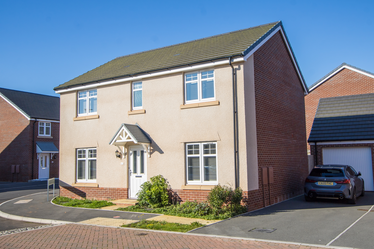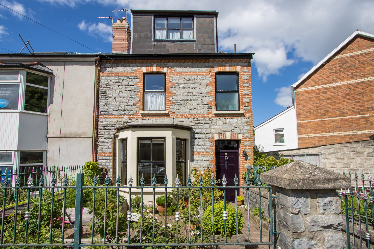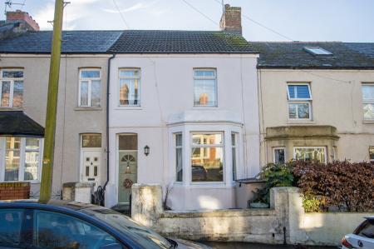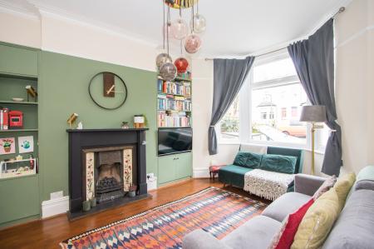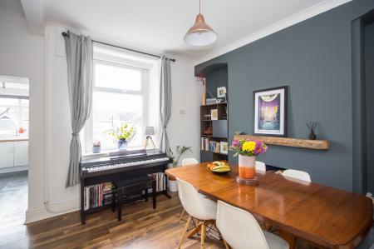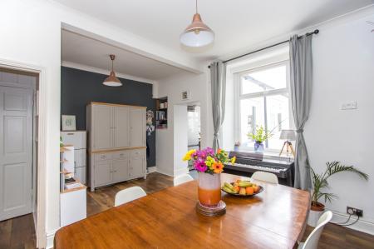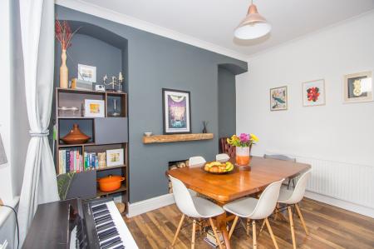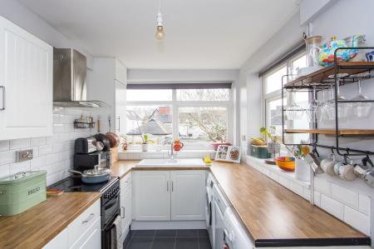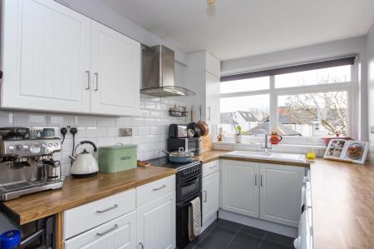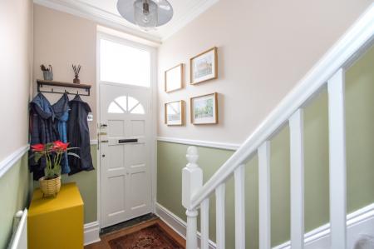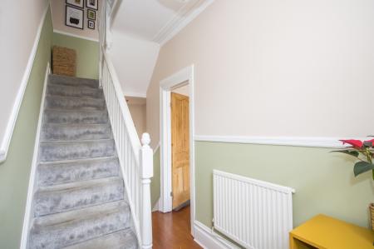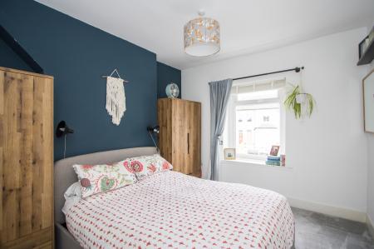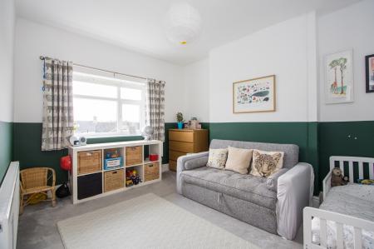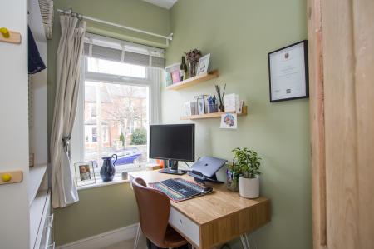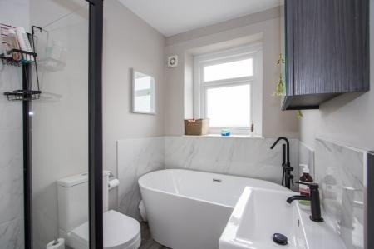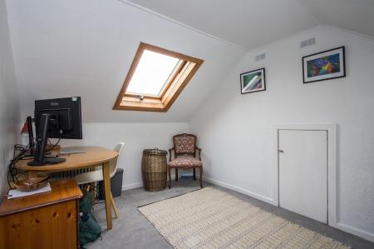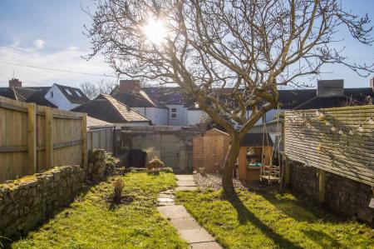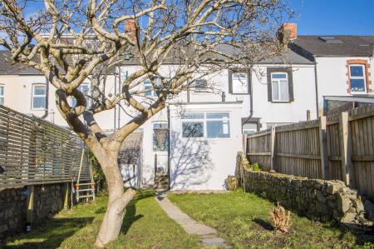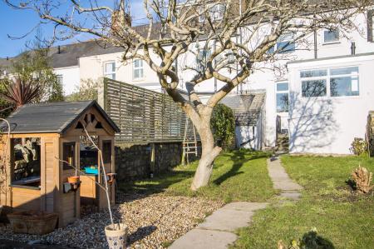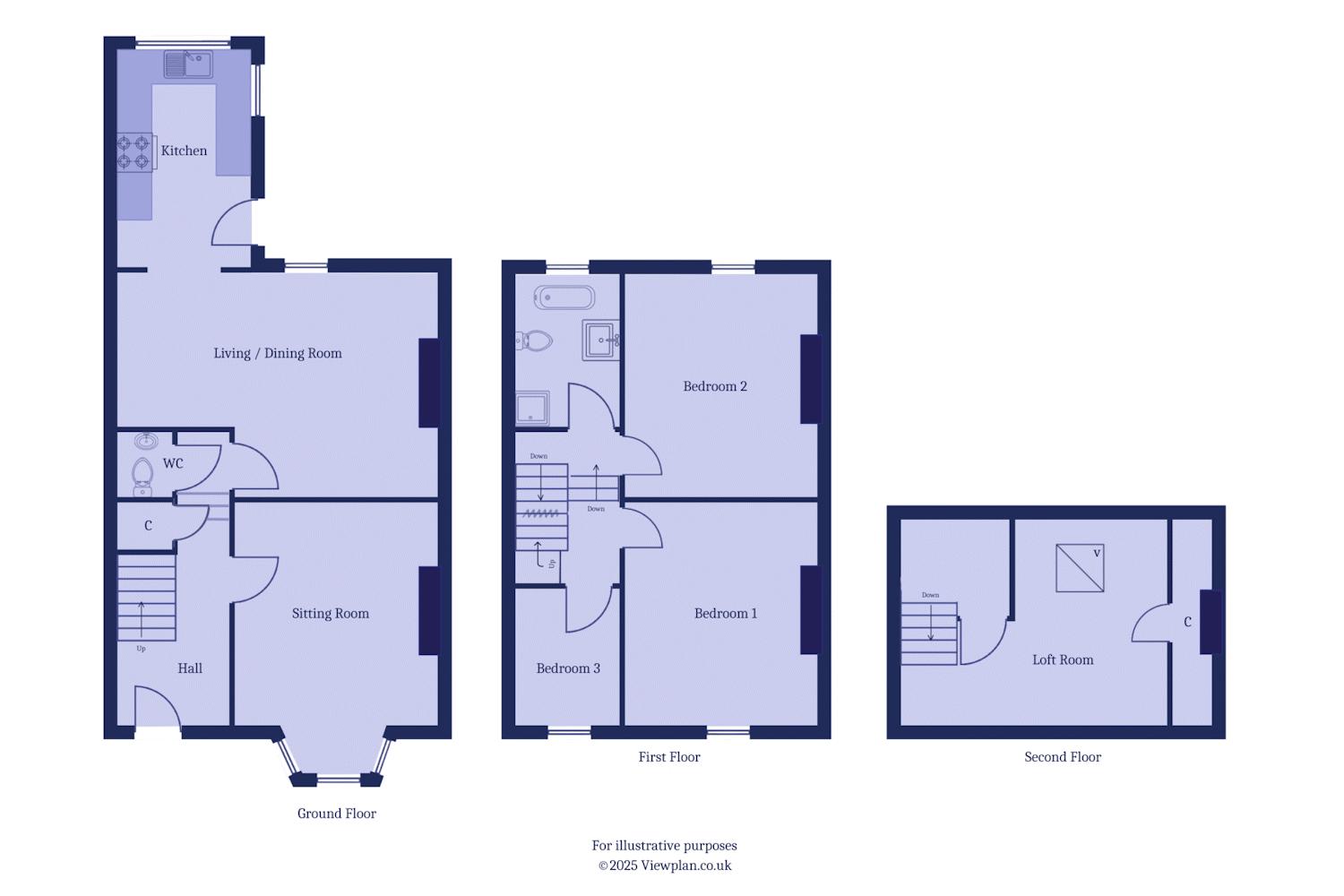- Victorian terraced house
- Split level ground floor with sitting room, living / dining room, kitchen and WC
- Three bedrooms
- Informal loft room
- South facing rear garden with lane access and potential for parking
- Central location close to the town centre
- In good order throughout
3 Bedroom House for sale in Penarth
A well-proportioned Victorian terraced house close to Penarth town centre and Dingle Road train station, with three bedrooms, two reception rooms and south facing garden. In good order throughout having been largely redecorated and externally re-rendered, the property is ideal for young families as well as those looking to downsize. There is an informal loft room which currently provides excellent home working space and the garden has lane access which does give potential for off-road parking. Viewing advised. EPC: D.
Accommodation
Ground Floor
Hall
Timber flooring. Original doors to the living room and kitchen, with steps down to the kitchen. Original deep skirting boards, dado rail and cornice. Wooden front door. Central heating radiator. Stairs to the first floor. Under stair cupboard. Door to the WC.
Sitting Room
11' 1'' into recess x 15' 5'' into bay (3.38m into recess x 4.69m into bay)
A very pleasant main reception room with uPVC double glazed bay window to the front and Original timber floor continued form the hall. Other Original features include the deep skirting boards, picture rails and cornice. Period style wooden fire surround with cast iron grate and gas fire. Power points and TV point. Central heating radiator. Fitted cupboards and shelving to both sides of the fireplace.
Living / Dining Room
16' 7'' into recess x 12' 2'' max (5.05m into recess x 3.72m max)
Laminate flooring throughout. This is an open space that leads into the kitchen at the rear of the house, and with a large uPVC double glazed window overlooking the garden. Space for dining and lounge furniture. Coved ceiling. Power points. Central heating radiator.
WC
Tiled floor and part tiled walls. WC and wash hand basin. Extractor fan.
Kitchen
7' 7'' x 11' 10'' (2.31m x 3.61m)
Vinyl flooring and part tiled walls. uPVC double glazed windows to two sides and a door into the garden. The kitchen comprises of wall units and base units and wood effect laminate work surfaces. Recess for cooker and plumbing for a washing machine, dryer and dishwasher. Recess for fridge freezer. Integrated extractor hood. One and a half bowl ceramic sink with drainer. Power points. Cupboard with Worcester Bosch gas boiler.
First Floor
Landing
Fitted carpet to the stairs and landing. Original doors to three bedrooms and the bathroom. Open tread staircase to the loft room.
Bedroom 1
10' 6'' x 12' 2'' (3.21m x 3.71m)
Double bedroom with uPVC double glazed window to the front. Fitted carpet. Central heating radiator with cover. Fitted Venetian blinds to the window. Power points.
Bedroom 2
10' 4'' x 12' 5'' (3.16m x 3.78m)
Double bedroom with uPVC double glazed window to the rear overlooking the garden. Fitted carpet. Power points. Central heating radiator.
Bedroom 3
5' 10'' x 7' 7'' (1.78m x 2.3m)
Ideal as a home working space, this room had a uPVC double glazed window to the front with Venetian blind, a carpet, central heating radiator and power points.
Bathroom
5' 10'' x 9' 2'' (1.78m x 2.8m)
Tiled floor. Suite comprising a freestanding bath with mixer tap and hand shower fitting, a shower cubicle with dual head mixer shower, a WC and a wash hand basin with storage below. Part tiled walls. uPVC double glazed window to the rear. Heated towel rail. Extractor fan.
Loft Room
14' 6'' max x 11' 6'' max (4.42m max x 3.51m max)
Very useful storage and ideal as a home working space or occasional bedroom. Fitted carpet. Velux window to the rear. Eaves storage. Power points.
Outside
Front
Area laid to stone chippings. Wall and gate.
Rear Garden
Areas of paving and stone chippings. Mature planting including feature magnolia tree. Gated access to the rear lane. Original stone walls.
Additional Information
Tenure
The property is held on a freehold basis (WA562829).
Council Tax Band
The Council Tax band for this property is D, which equates to a charge of £2,003.04 for 2024/25.
Approximate Gross Internal Area
1106 sq ft / 102.8 sq m.
Utilities
The property is connected to mains electricity, gas, water and sewerage services and has gas central heating.
Important Information
- This is a Freehold property.
Property Ref: EAXML13962_12543459
Similar Properties
Alcedonia, Albert Road, Penarth
2 Bedroom Flat | Asking Price £425,000
A very impressive first and second floor flat in this award winning church conversion, centrally located just a short wa...
5 Bedroom House | Asking Price £415,000
An elegant period home, situated in the desirable West End area of Barry which is an excellent location with short walks...
2 Bedroom Ground Floor Flat | Asking Price £415,000
A very spacious ground floor garden flat with large living room and well-proportioned double bedrooms. Located in an exc...
3 Bedroom Bungalow | Asking Price £435,000
A well-presented three bedroom detached bungalow located in a small, quiet cul-de-sac in the coastal village of Sully, c...
4 Bedroom House | Asking Price £439,995
A very well looked after, modern four bedroom detached house on this popular new development, with views towards the Bri...
3 Bedroom House | Asking Price £440,000
A spacious and characterful Victorian semi-detached with many original features. Excellent location, close to Barrage, c...
How much is your home worth?
Use our short form to request a valuation of your property.
Request a Valuation

