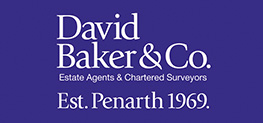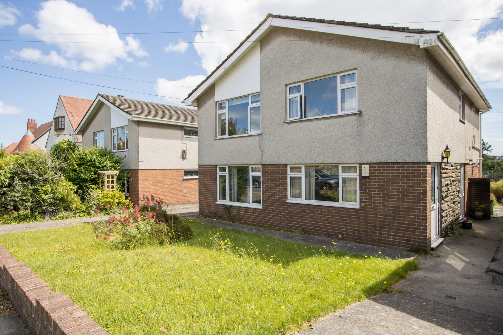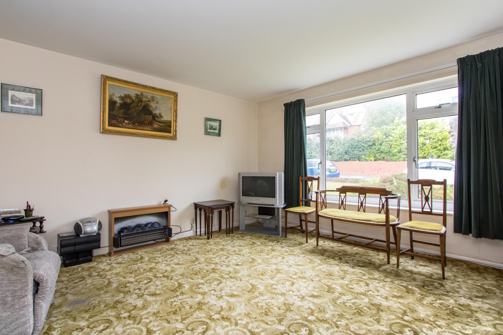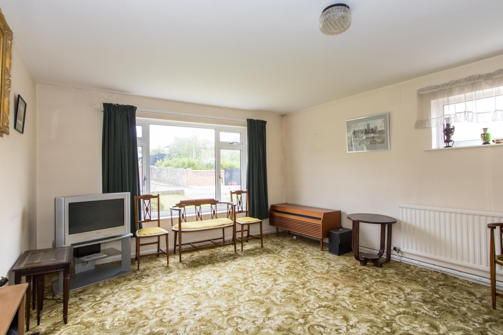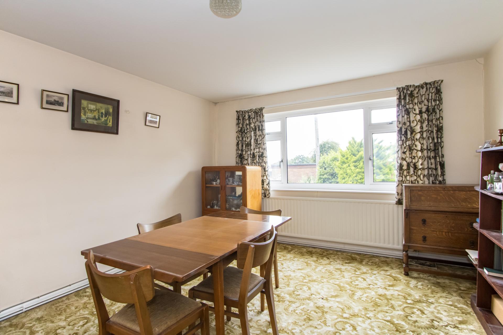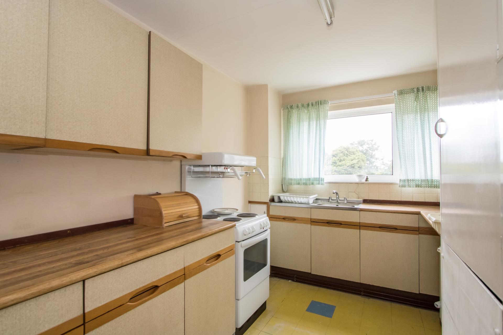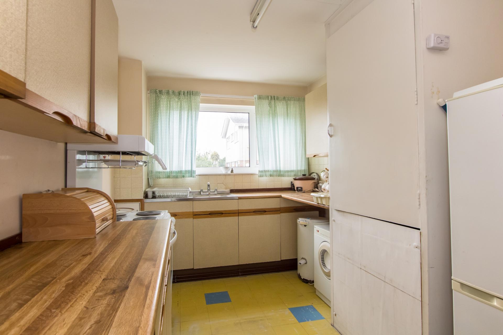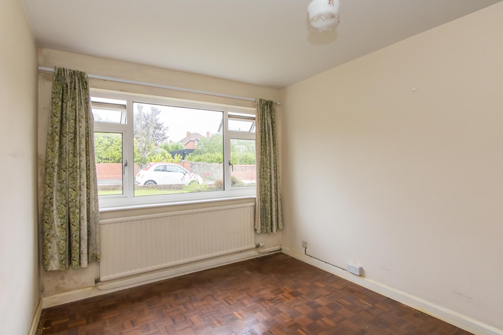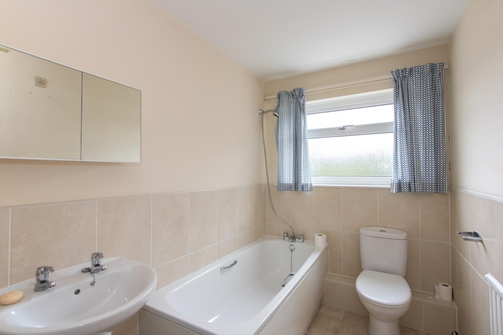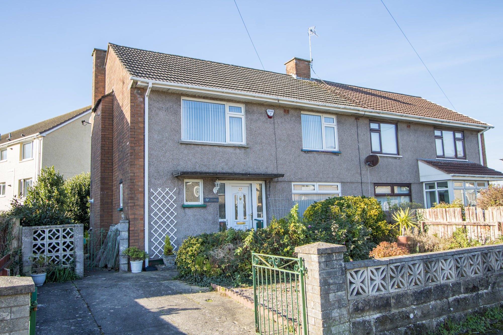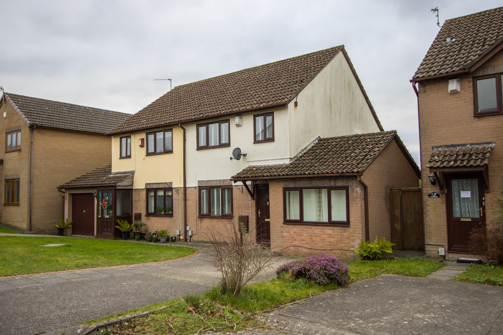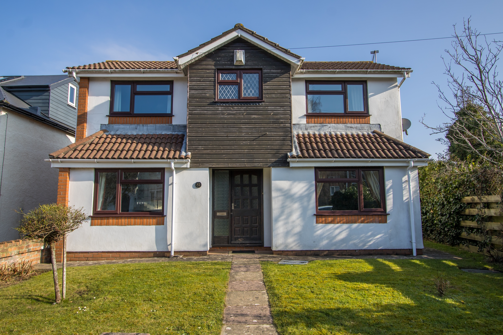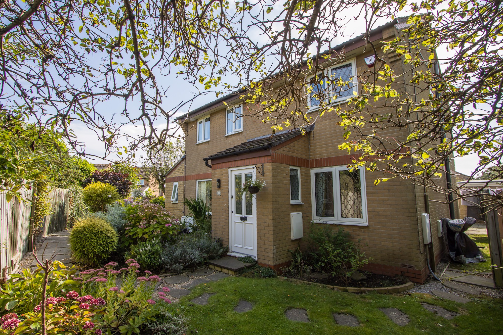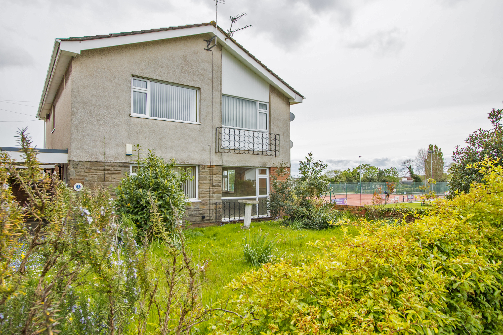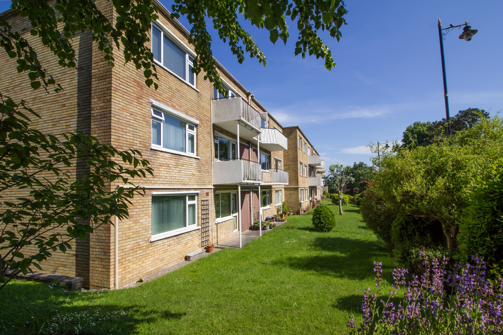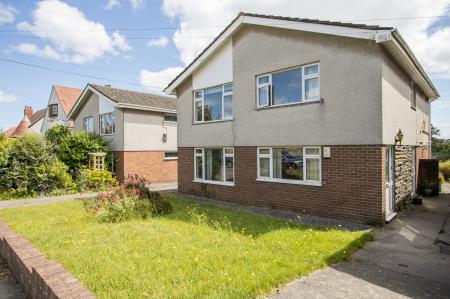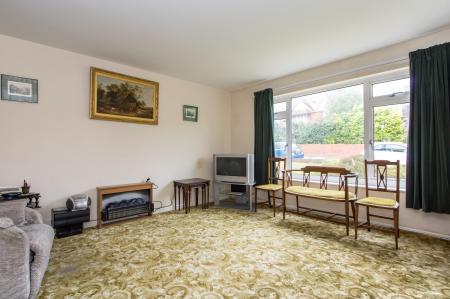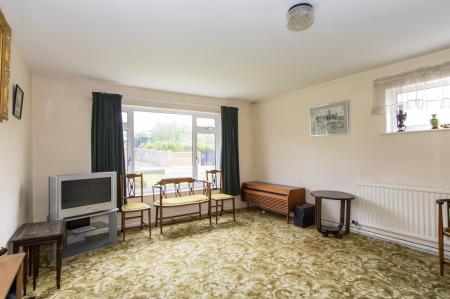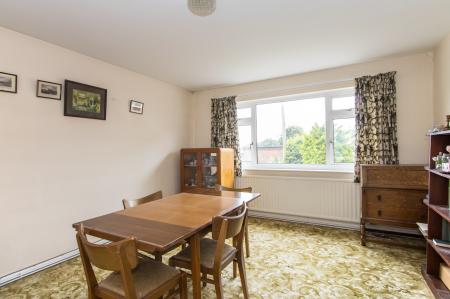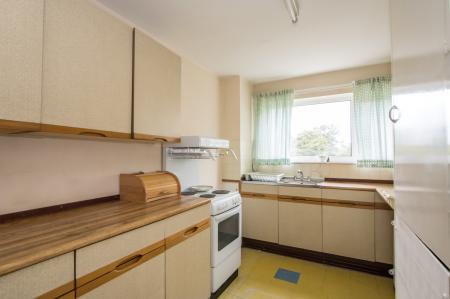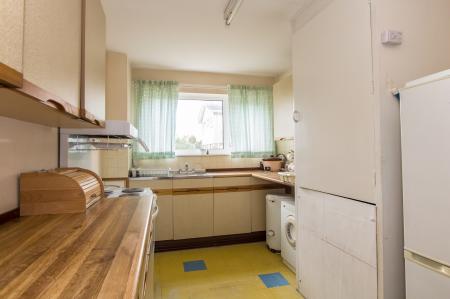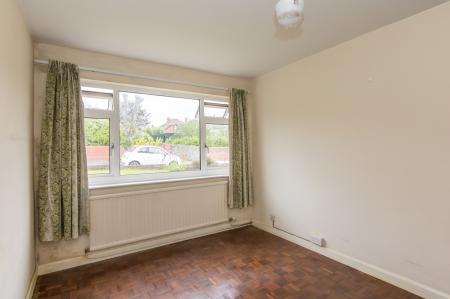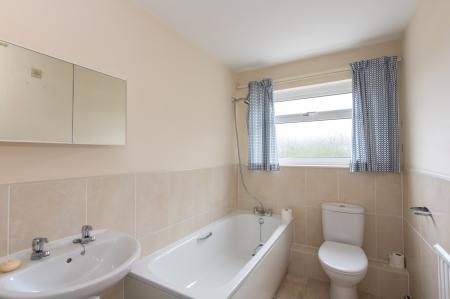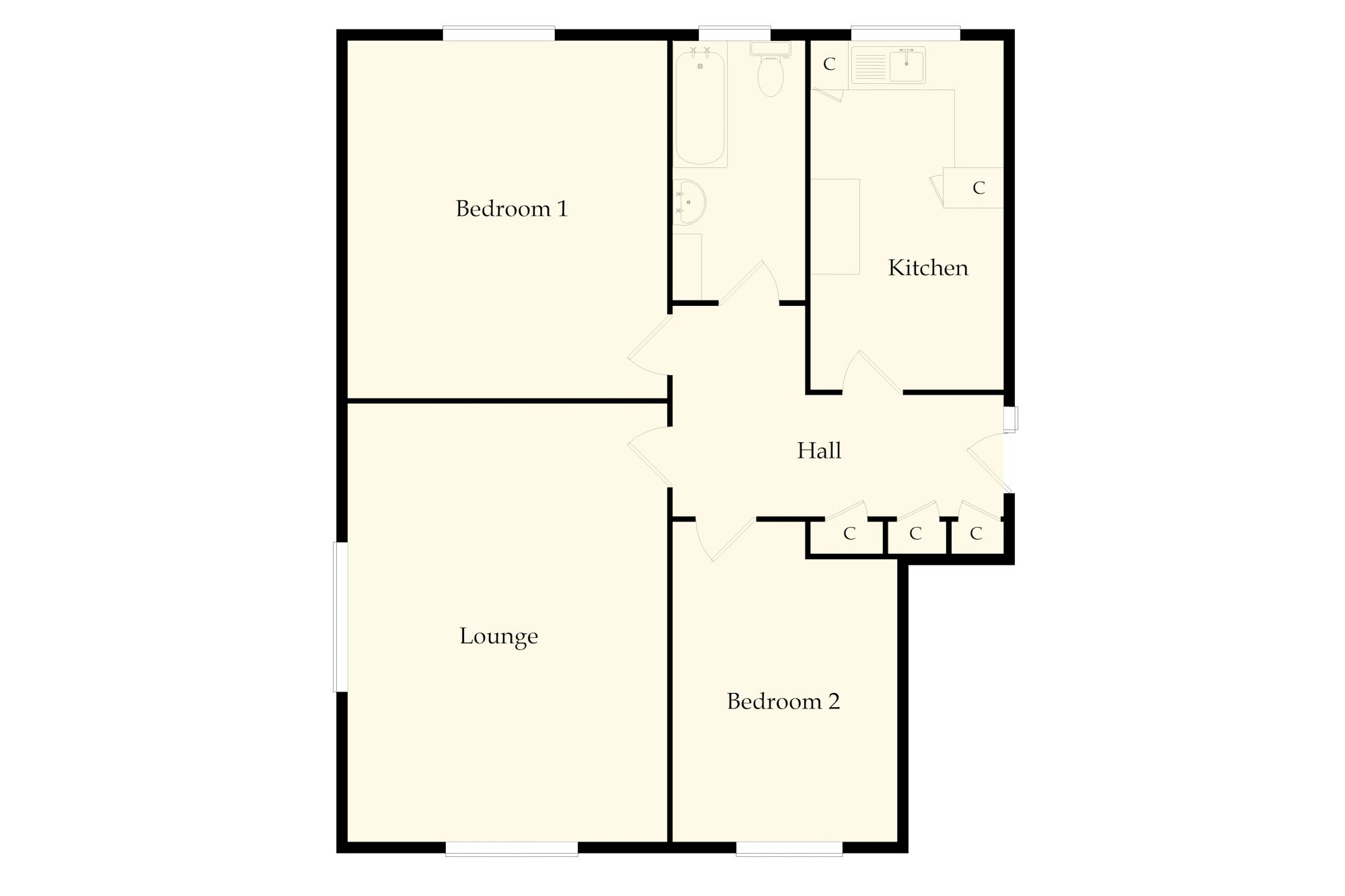- Ground floor flat
- Two bedrooms
- One bathroom
- Extended lease
- Has its own garden and garage
- In need of upgrading throuhgout
- Sold with no onward chain
- Close to the town centre
2 Bedroom Ground Floor Flat for sale in Penarth
A spacious purpose built ground floor flat with extended lease, situated in a sought after location near to public transport, local shops, medical practices and the town centre is about a 15 minute walk away. The flat is in need of upgrading throughout but has excellent potential. There is a small garden to the front and a garage in a nearby block. Sold with no onward chain. Viewing advised. EPC: C.
Accommodation
Entrance Hall
uPVC double glazed front door. Central heating radiator. Three storage cupboards, one with gas and electric meters. Telephone point. Doors to all rooms.
Lounge
17' 9'' x 13' 0'' (5.41m x 3.96m)
A spacious main reception room with uPVC double glazed picture window to the front and a high level double glazed window to the side. Wood block floor with fitted carpet over. Power and TV points. Central heating radiator.
Kitchen
14' 2'' x 7' 11'' (4.31m x 2.41m)
Vinyl floor tiles. Fitted kitchen comprising wall units and base units with laminate work surfaces. Single bowl stainless steel sink with drainer. Cupboard with water meter. uPVC double glazed window to the rear. Cupboard with Baxi gas combination boiler. Power points. Central heating boiler. Space for a small table and chairs.
Bedroom 1
14' 6'' x 13' 0'' (4.42m x 3.96m)
Most recently used as a dining room, this is a double bedroom with uPVC double glazed window to the rear. Fitted carpet over the original wood block floor. Central heating radiator. Power points.
Bedroom 2
13' 10'' x 9' 1'' (4.21m x 2.77m)
Wood block floor. Power points. uPVC double glazed window to the front. Central heating radiator. Again, this bedroom is versatile and would be equally suited to being a home office or additional reception room.
Bathroom
10' 8'' x 5' 5'' (3.25m x 1.65m)
White suite comprising panelled bath with mixer shower, WC and pedestal wash hand basin. Half tiled walls. Mirrored cabinet. Central heating radiator. uPVC double glazed window. Linen cupboard.
Outside
There is a garage in a nearby block with up and over door. The property benefits from a small lawned garden to the front, with flower bed.
Additional Information
Tenure
We are informed that the tenure is leasehold, with an extended lease (CYM640243) running from 22nd December 2014 to 20 April 2157 (132 years remaining).
Ground Rent
We are informed that the ground rent is £1 per annum.
Council Tax Band
The Council Tax Band for this property is E, which equates to a charge of £2,448.16 for the year 2024/25.
Approximate Gross Internal Area
807 sq ft / 75 sq m.
Utilities
The property is connected to mains electricity, gas, water and sewerage.
Notice
David Baker & Company have a personal interest in this property.
Important information
This is a Leasehold Property
Property Ref: EAXML13962_10332589
Similar Properties
3 Bedroom House | Asking Price £295,000
A traditional 1960s three bedroom semi-detached house, owned by the same family for over 50 years and with excellent pot...
3 Bedroom House | Asking Price £290,000
A modern, three bedroom semi-detached house located in a quiet cul-de-sac located close to Whitmore High School, Bro Mor...
2 Bedroom House | Asking Price £290,000
A bespoke detached property, built for the family of the current owners and available for sale for the first time. Compr...
2 Bedroom House | Asking Price £299,950
A classic, modern and low maintenance two bedroom semi-detached house in this very popular development, ideal for a wide...
2 Bedroom Flat | Asking Price £318,500
A ground floor two bedroom flat, in an excellent location overlooking Penarth Windsor Lawn Tennis Club and around half a...
2 Bedroom Flat | Asking Price £325,000
A very well presented, modernised and upgraded two bedroom top floor flat with balcony and south facing views up to Pena...
How much is your home worth?
Use our short form to request a valuation of your property.
Request a Valuation
