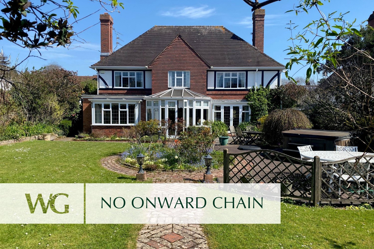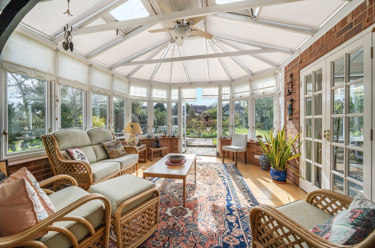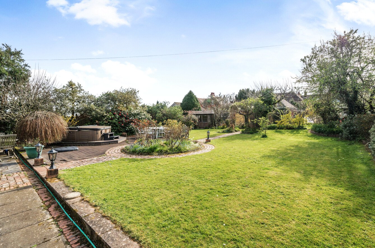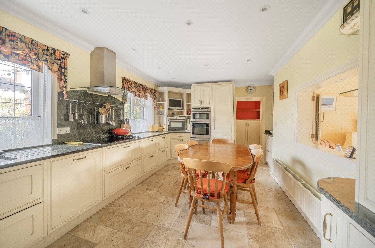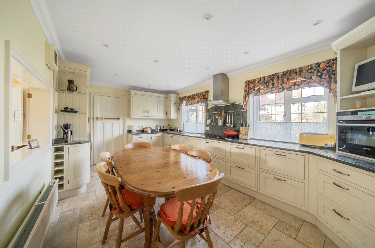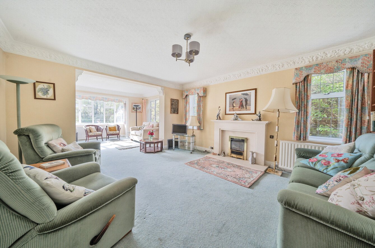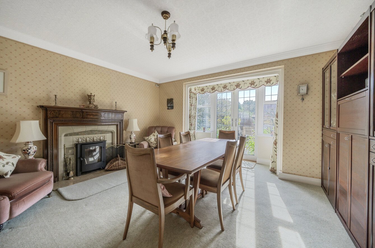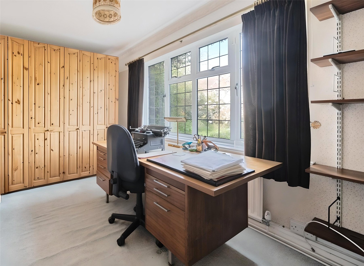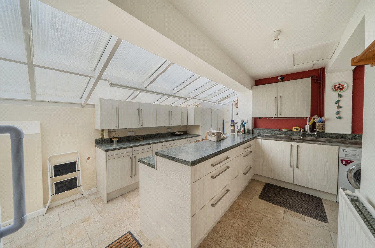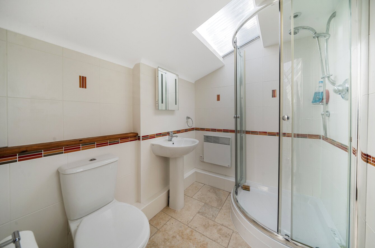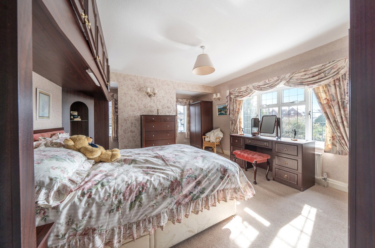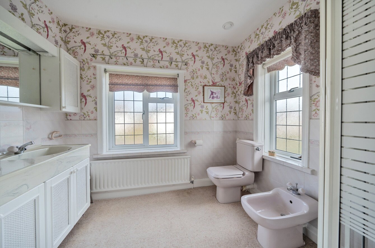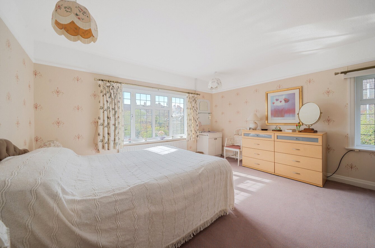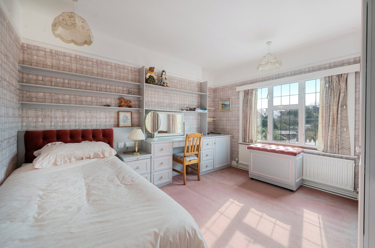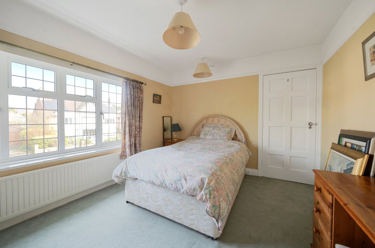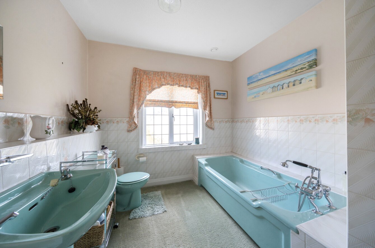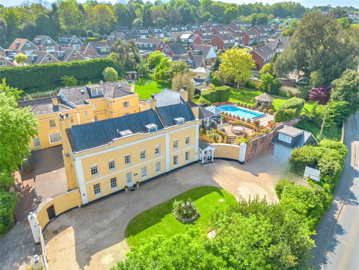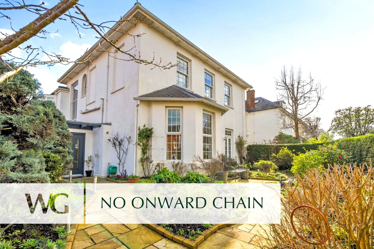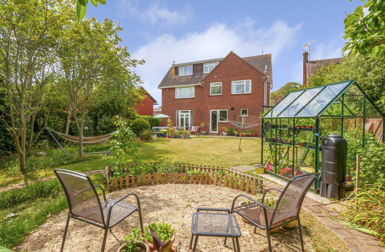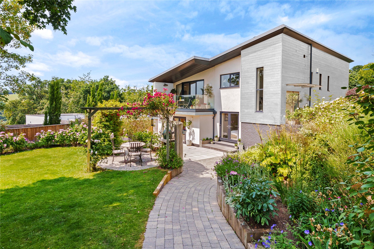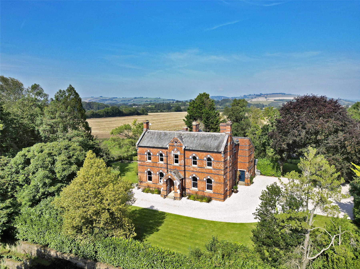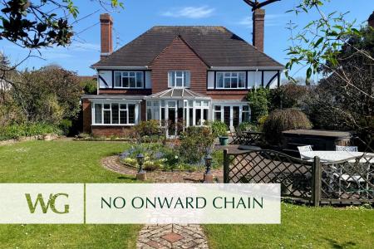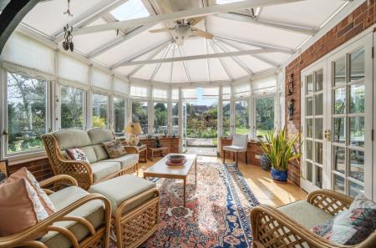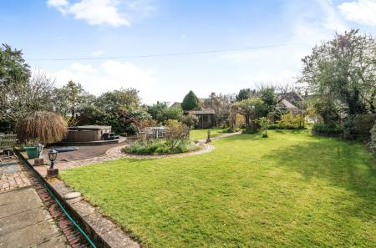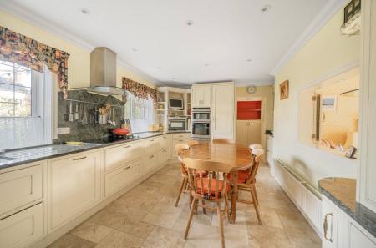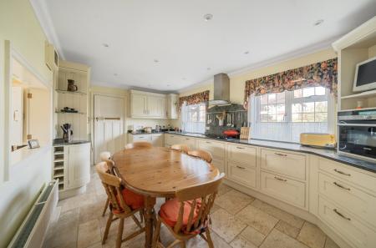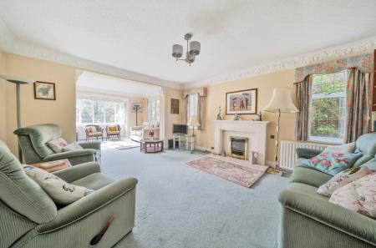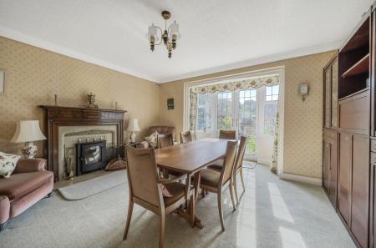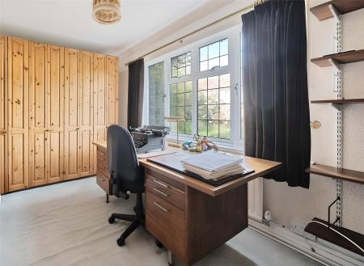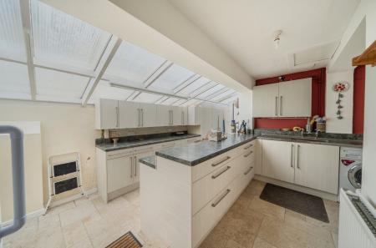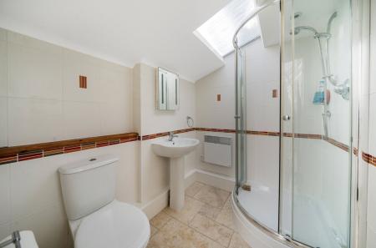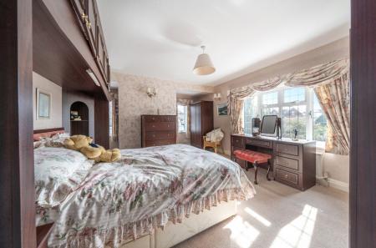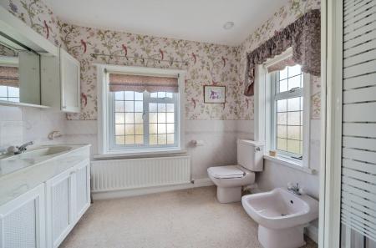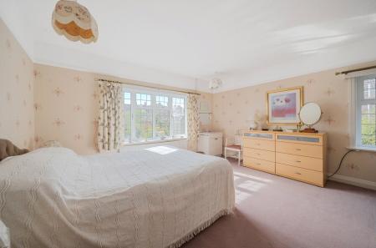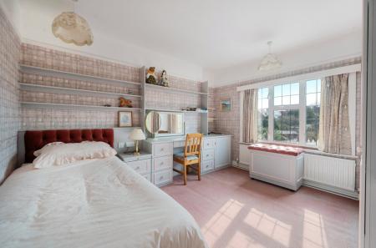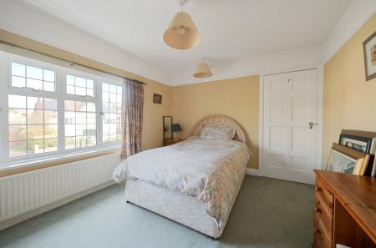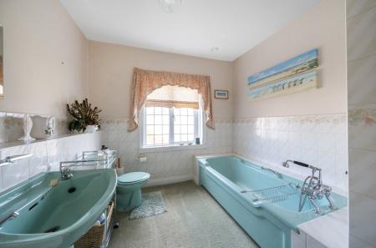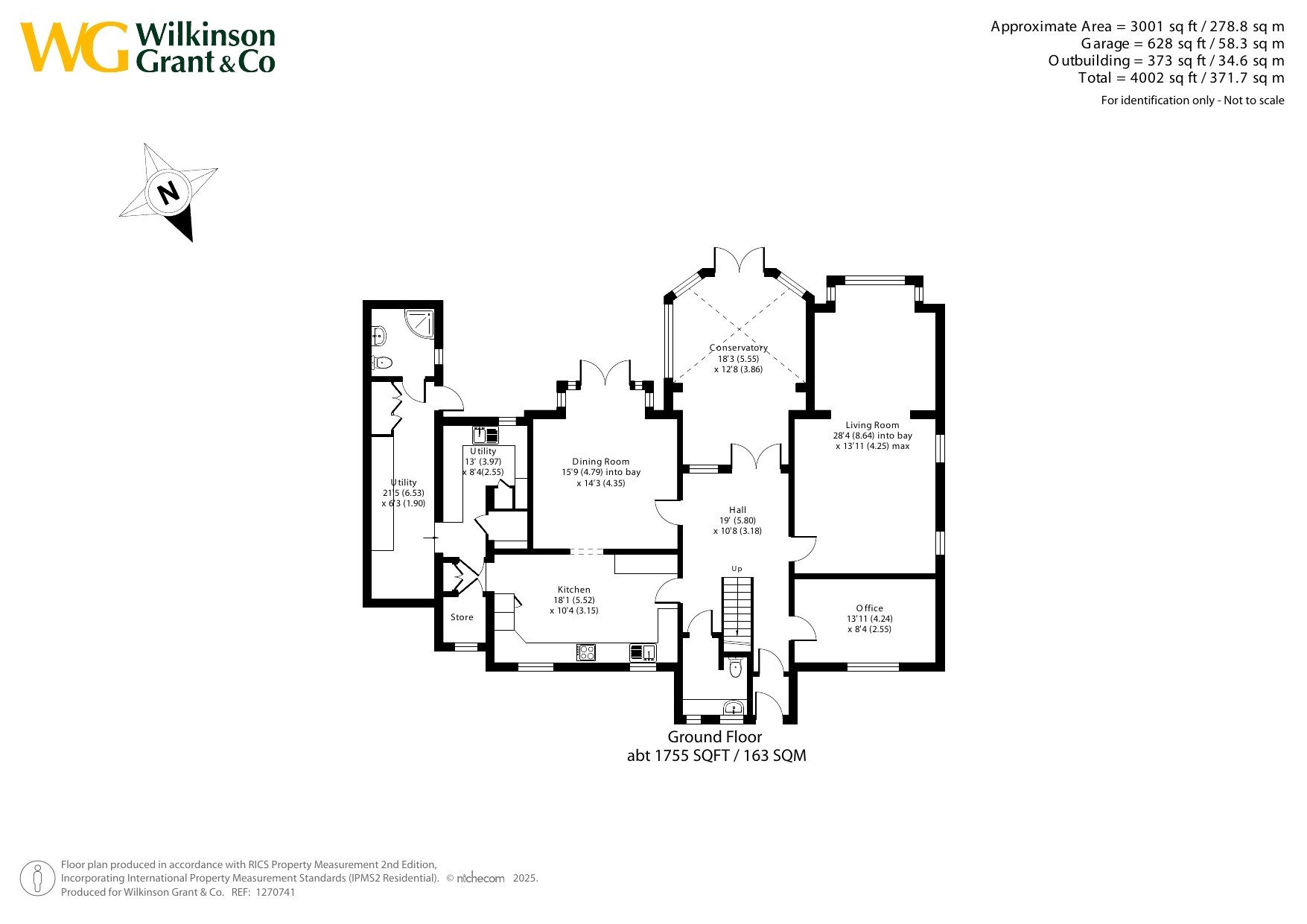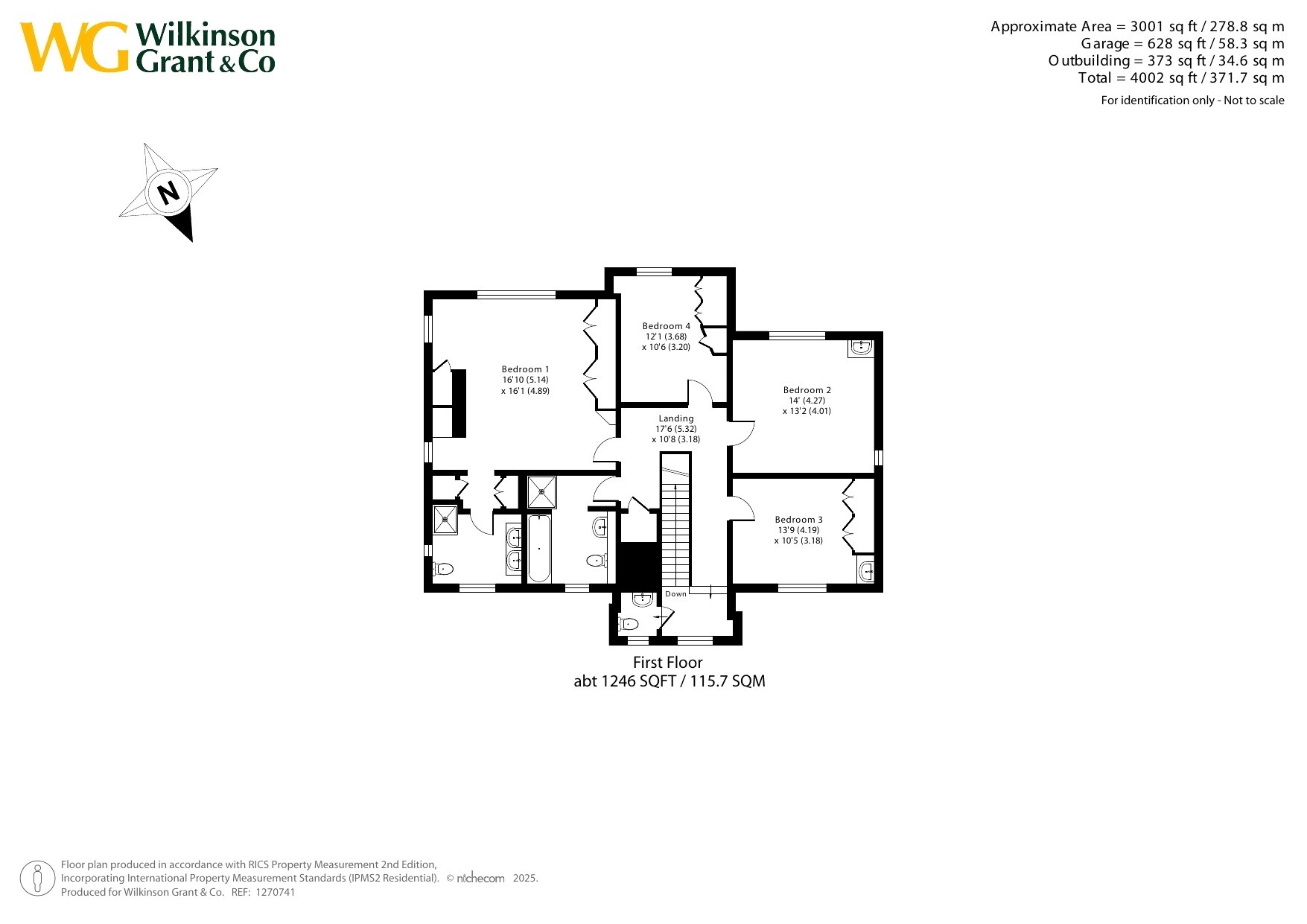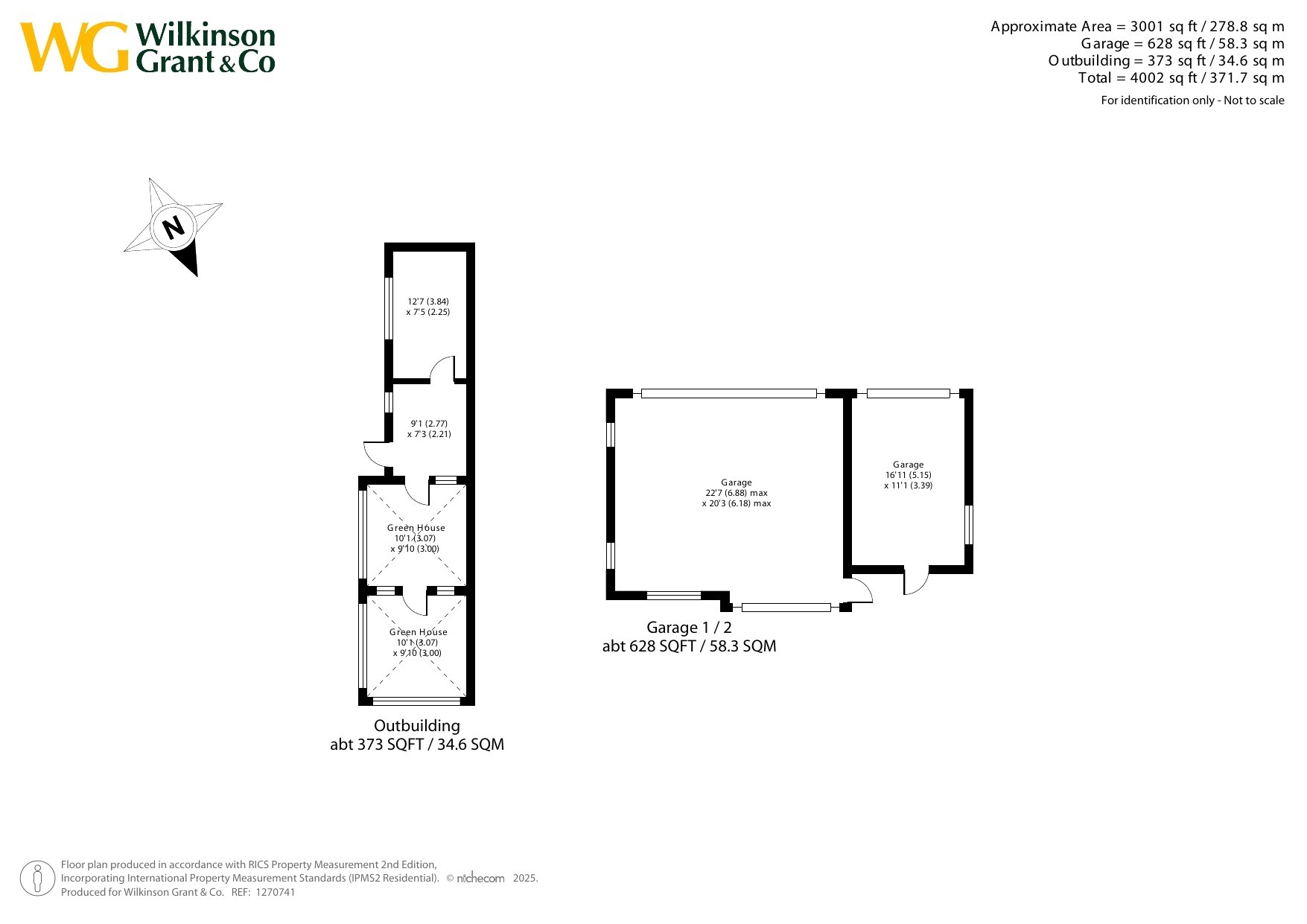4 Bedroom Detached House for sale in Pennsylvania
Directions
From Exeter city centre proceed along Longbrook Street. Continue across the mini roundabout and West Avenue will be found on the left hand. The property will be found after a short distance on the left hand side.
What3Words: ///tight.marble.media
Situation
The property is positioned in one of Exeter's most favoured residential areas, close to Exeter University and the city centre with its wide range of shops, restaurants and recreational facilities. The Cathedral City enjoys extensive amenities including theatres, cinemas, a museum as well as football, rugby and various leisure centres. St David's Station is close by with its direct rail link to London Paddington, whilst Exeter Airport is approximately 7 miles distance. Situated in Longbrook conservation area.
Description
Built in the late 1920s, this impressive detached home offers over 3,000 sqft. of spacious accommodation - an exceptional family home in one of Exeter’s most sought-after residential locations, just a short distance from the University and City Centre.
Step through the entrance porch into a striking reception hall, where a wooden staircase rises to the first floor. From here, you'll find a cloakroom, a well-proportioned office, and an extended 28ft living room with views over the rear gardens and French doors opening into a generous UPVC double-glazed conservatory/garden room, with further access to the garden.
The dining room features a charming fireplace with a fitted wood burner and opens directly onto the rear patio and gardens - perfect for entertaining. The 18ft kitchen/breakfast room is well-appointed with granite worktops, integrated appliances including a Siemens microwave, electric double oven, warming drawer, dishwasher, and fridge. Tiled flooring with underfloor heating adds comfort, and there’s access to both a walk-in pantry and a large, practical utility room - complete with fitted units, a sink, space for appliances, and access to both front and rear gardens. A convenient ground floor shower room completes the downstairs accommodation.
Upstairs, the spacious landing offers access to a large roof space, an airing cupboard, a separate WC, three generous double bedrooms and one spacious single bedroom. The principal bedroom benefits from a range of fitted furniture and its own en suite shower room. A well-fitted family bathroom serves the remaining bedrooms.
Outside, the front of the property includes a private brick-paved driveway with off-road parking for two vehicles, alongside a neatly maintained lawned garden, well stocked with flower and shrub borders.
The beautifully landscaped, level south westerly-facing rear garden is a particular highlight - mainly laid to lawn with well-established, colourful borders. A private patio and adjoining decked area provide ideal spaces for outdoor dining and relaxation. Additional features include an ornamental pond, fruit cage, greenhouse/potting shed, and a workshop - perfect for any gardening enthusiast.
At the rear of the garden, accessed via a service lane, are both a single and double garage, each with power and lighting. The double garage also houses the controls for the property’s solar panels.
SERVICES The vendor has advised the following: Mains gas (serving the central heating boiler and hot water), mains electricity, water and drainage. Gas fire in living room, log burning stove in dining room and underfloor heating in the kitchen. Telephone landline not currently in contract, previously in contract with Sky. Broadband (fibre optic to property) approx. Estimated standard speed 16 Mbps / Superfast speed 69 Mbps / Ultrafast speed 1800 Mbps previously in Contract with Sky. Mobile signal: Several networks currently showing as available at the property including 02, EE, Three & Vodafone .
AGENTS NOTE: The property sits within the Longbrook Conservation Area and benefits from Residents Parking in Zone G.
50.732064 -3.527416
Important Information
- This is a Freehold property.
Property Ref: sou_SOU240723
Similar Properties
4 Bedroom Semi-Detached House | Guide Price £1,200,000
RARE OPPORTUNITY to acquire an impressive and versatile family home forming part of a Grade II Listed Manor House. Situa...
4 Bedroom Semi-Detached House | Guide Price £1,100,000
An attractive, spacious Georgian semi detached property of 3520 SQ FT- superb MODERN OPEN PLAN KITCHEN/DINING/FAMILY ROO...
6 Bedroom Detached House | Guide Price £1,100,000
SUPERB DETACHED FAMILY-SIZE HOME in the heart of ST LEONARDS. Well-presented throughout with GOOD SIZE RECEPTION ROOMS a...
4 Bedroom Detached House | From £1,250,000
GUIDE PRICE £1,250,000 - £1,350,000A remarkable and CONTEMPORARY detached home, designed with ECO-FRIENDLY and ENERGY-EF...
5 Bedroom Detached House | Guide Price £1,475,000
***NO ONWARD CHAIN***IMMACULATE DETACHED house with 3,400 SQ FT OF SPACIOUS, VERSATILE accommodation with ANNEXE POTENTI...
6 Bedroom Detached House | Guide Price £1,600,000
A substantial Victorian COUNTRY RESIDENCE in a prime RURAL DEVON LOCATION, beautifully modernised to marry STUNNING PERI...

Wilkinson Grant & Co (Exeter)
Castle Street, Southernhay West, Exeter, Devon, EX4 3PT
How much is your home worth?
Use our short form to request a valuation of your property.
Request a Valuation
