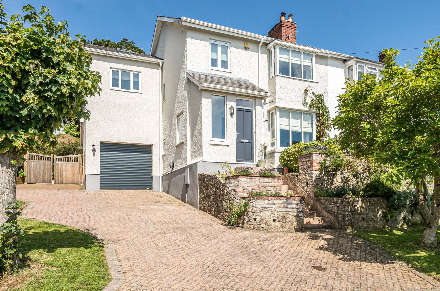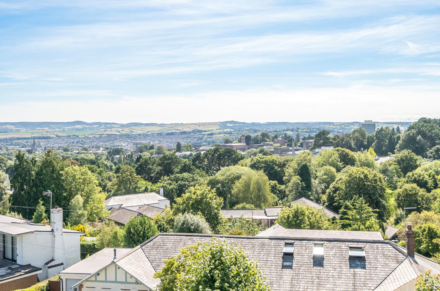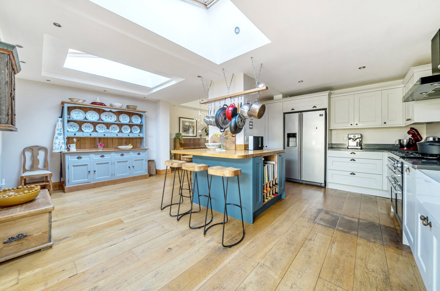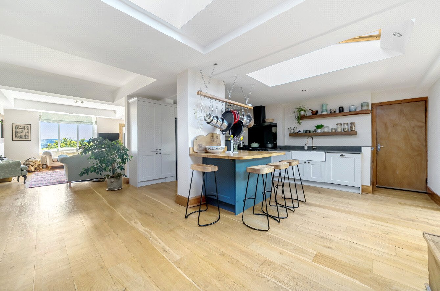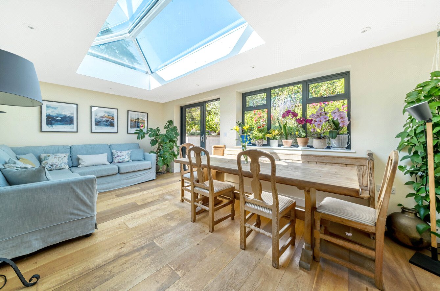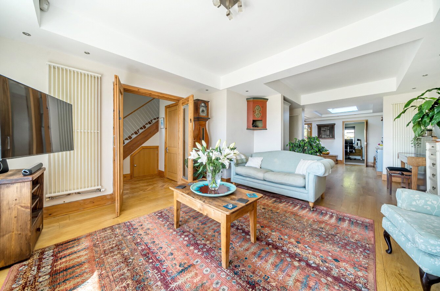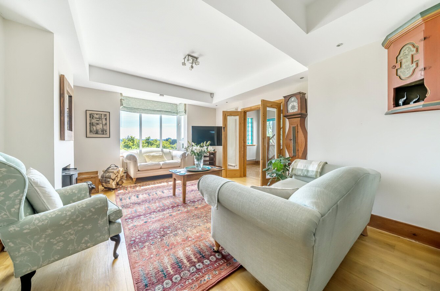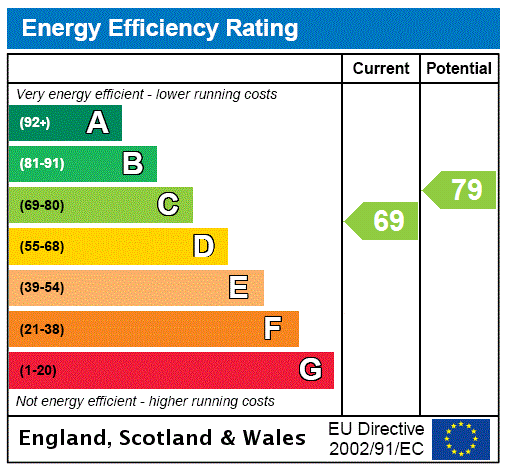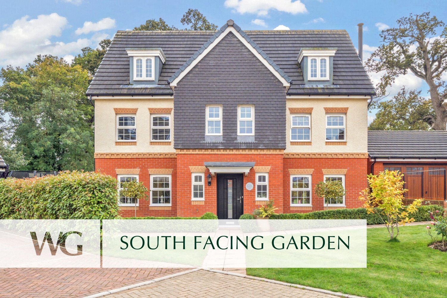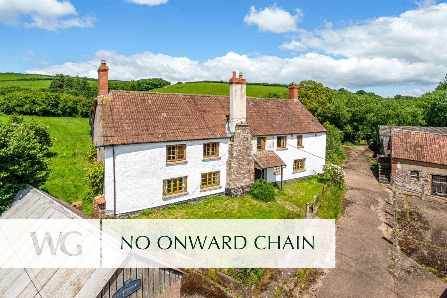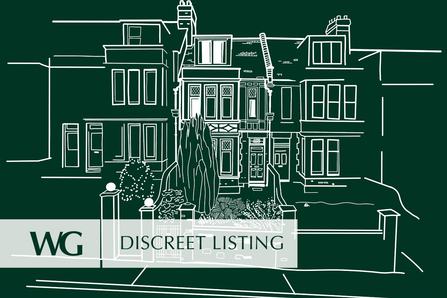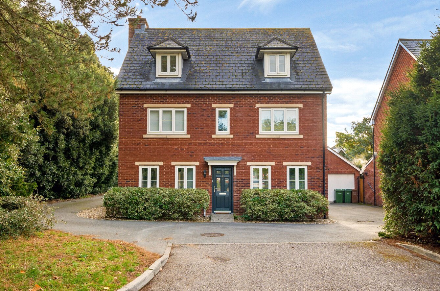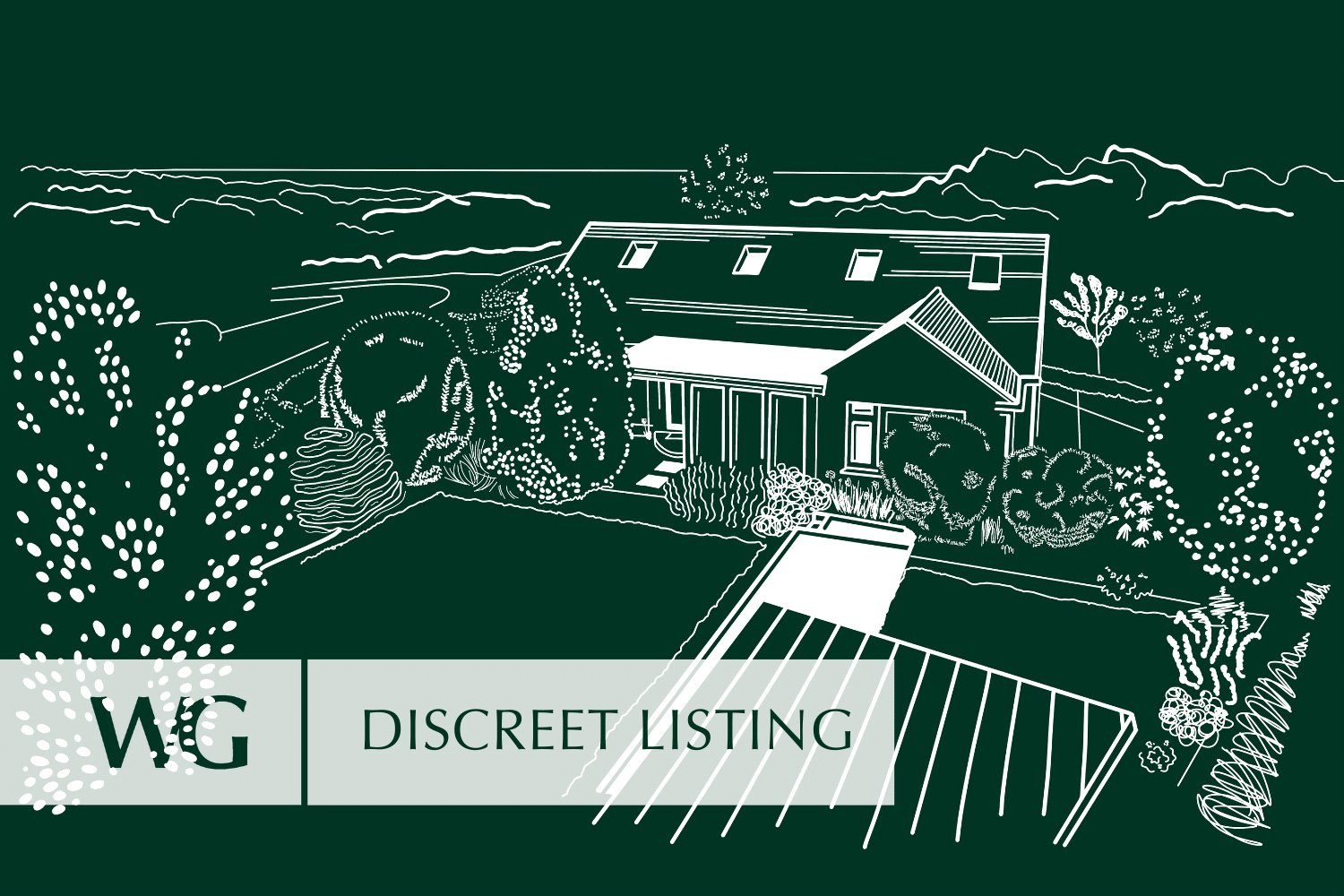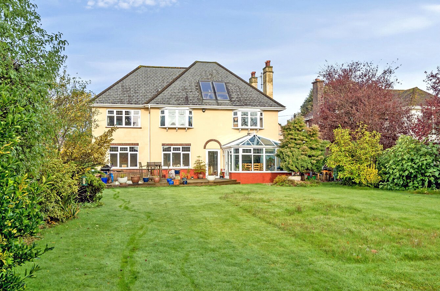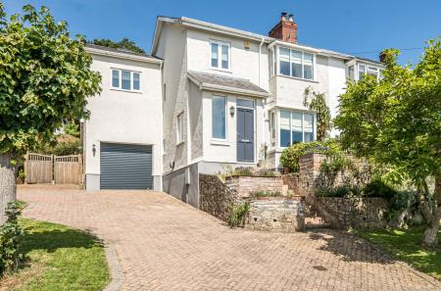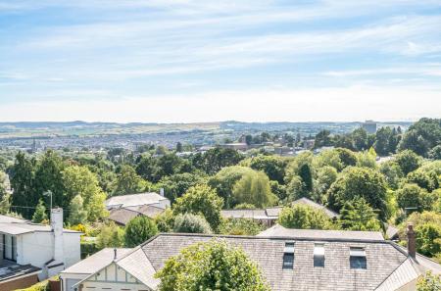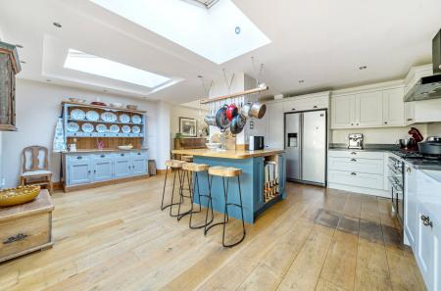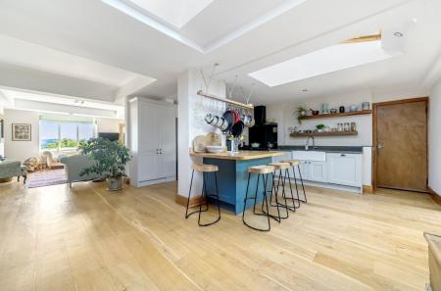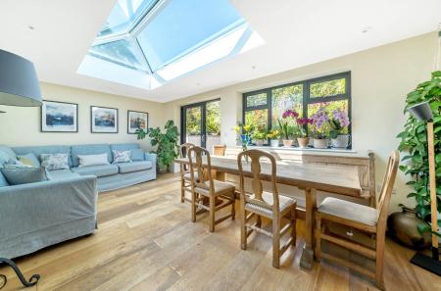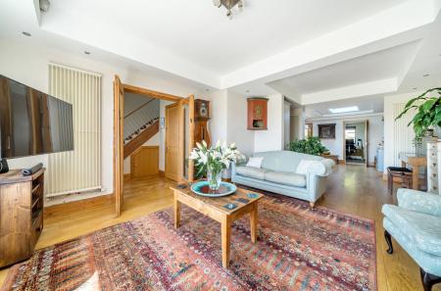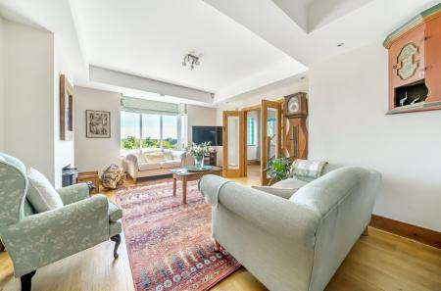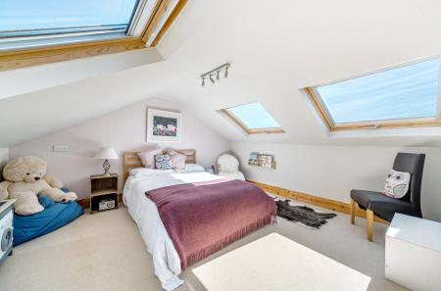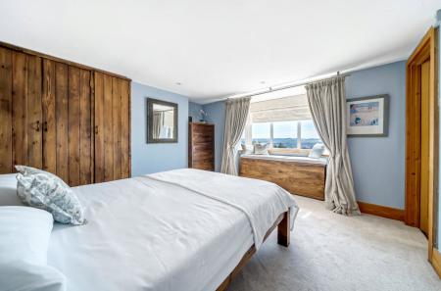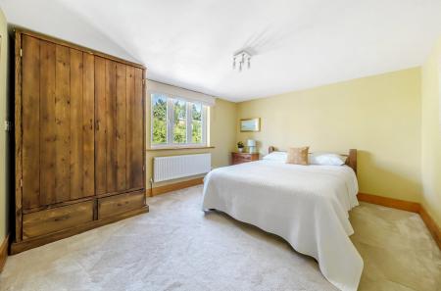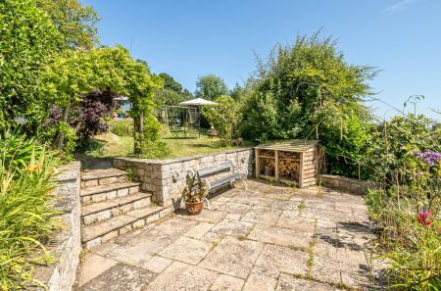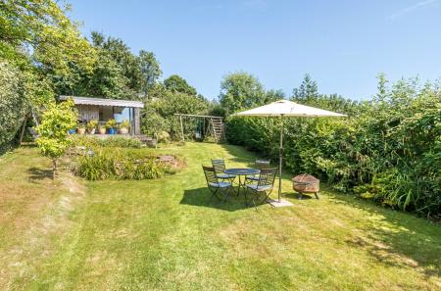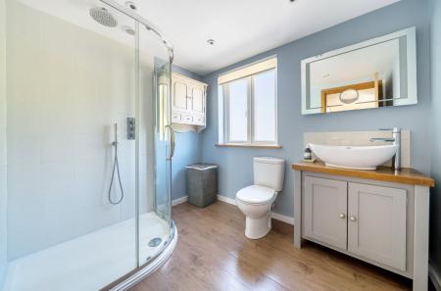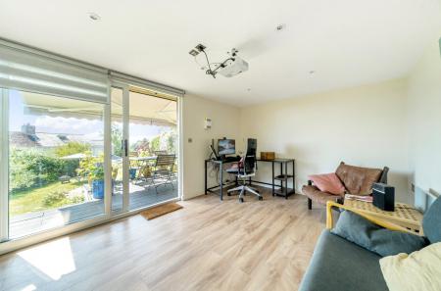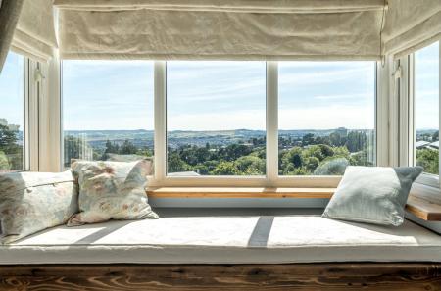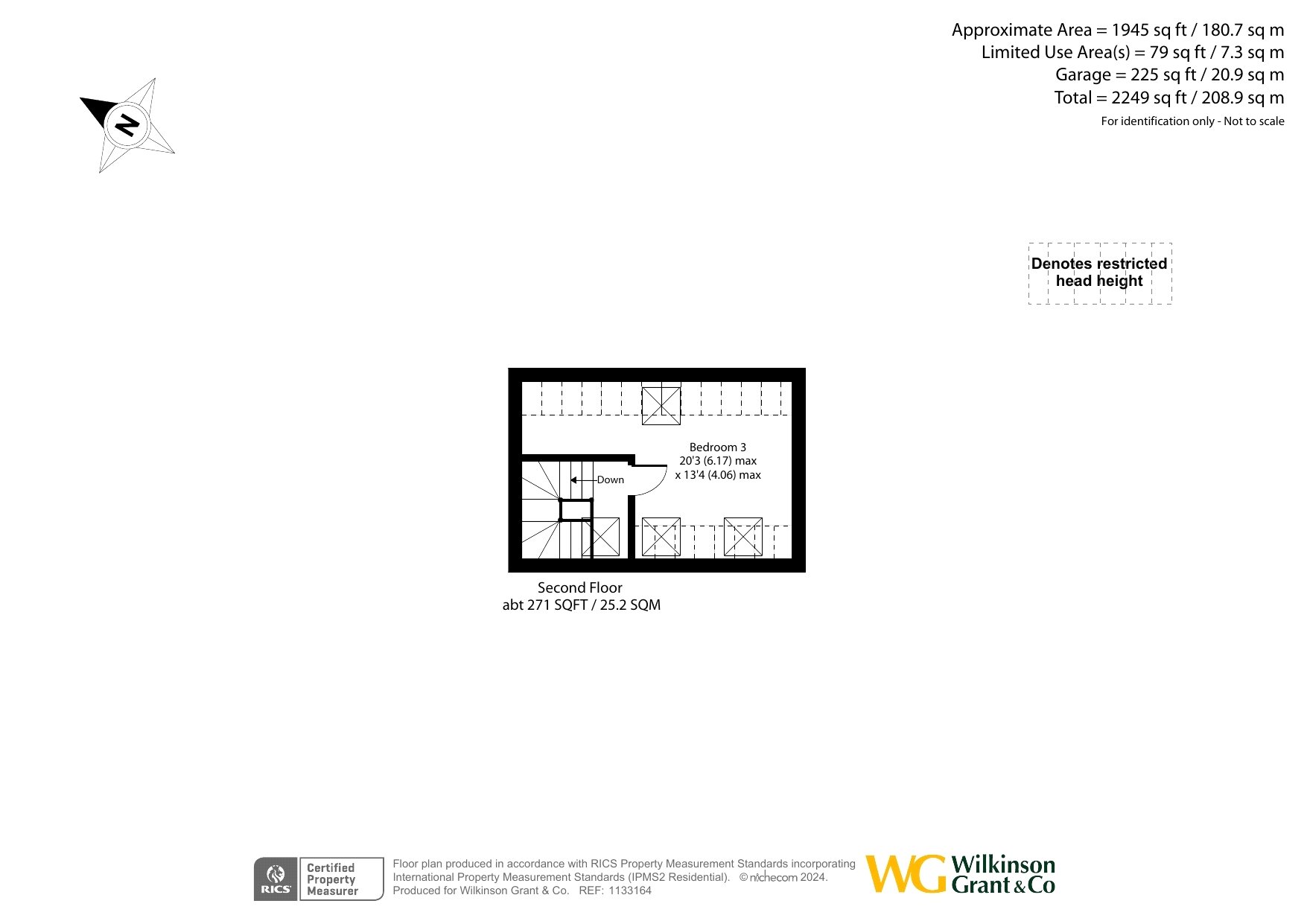4 Bedroom Semi-Detached House for sale in Pennsylvania
Directions
What3Words: ///status.terms.newest
Situation
The property is located in a quiet, elevated position with far reaching views over Exeter and towards the Haldon Hills. In one of Exeter's most favoured areas in a quiet (private) no through road above the University and approximately one mile from the city centre, which provides a number of excellent private and state schools at all levels, together with a red brick University and expanding College. The city affords excellent sports and leisure facilities being situated on the river and offering a selection of theatres, cinemas, a museum, cathedral, football, rugby and leisure centres. Rail links to London Paddington in approximately two hours. Exeter Airport is about five miles away providing regular flights to the UK and International destinations.
Description
A fabulous semi detached, family sized house enjoying a much sought after cul de sac location on the edge of the Duryard Valley and enjoying beautiful far reaching views.
The accommodation has been much enhanced to create a lovely flow and includes homeworking space in the house and garden.
On the ground floor an entrance door opens to the porch with attractive wood block flooring, coat pegs and ceiling spotlights. A part glazed door then opens to the welcoming reception hallway, also featuring stylish wood block flooring, a window to the side, stairs rising to the first floor with under stair storage cupboard.
The ground floor cloakroom comprises a pedestal wash hand basin, low level WC, wood block flooring and an obscure double glazed window.
From the reception hallway, glazed double doors open to the spacious living room enjoying gorgeous, far reaching views from the bay window to the front. The room features a log burner fire, a contemporary vertical radiator and finished with high quality oak flooring which flows through to the simply stunning kitchen/family room, a perfect space for family living and entertaining. This room has been completely re-modelled comprising a Belfast enamel sink unit with a mixer tap, high quality, stylish work surfaces with a comprehensive range of base storage units, one with carousel system, deep drawers and wall cupboards and featuring a pull out larder system with drawers. A breakfast bar with attractive wood surface, space for stools under and storage. Space for a range style cooker with extractor canopy, space for an American style fridge/freezer and an integrated dishwasher. There are two large Velux windows flooding the room with light. An integral door with three steps leads into the garage.
From the kitchen, bi-fold glass doors open to the garden/dining room, an extension to the house and a lovely light and bright room with plenty of space for a sofas, dining table and chairs. A double glazed sliding door opens to the rear garden and the room features a large skylight window and oak flooring.
Just off the kitchen there is a home office/study or it could be used as an additional bedroom or play room and enjoys an outlook to the rear garden.
The first floor landing is approached by a turning staircase, there is a feature glass block wall and wood doors open to all rooms.
Bedroom on is a delightful double room enjoying beautiful views towards the city and countryside beyond with a window to the front with feature seat.
This room has an en suite bathroom comprising a pedestal wash hand basin with a mixer tap, low level WC and a panelled bath with mains shower unit and a glazed screen. Chrome ladder style heated towel rail. The room is finished with part tiled walls and attractive flooring and an obscure double glazed window.
There are two further good sized bedrooms on the first floor, one with dual aspect windows to the front and rear with some lovely views and a skylight window and the other with an aspect to the rear.
There is a shower room on this floor with a contemporary wash hand basin with mixer tap and tiled surround with storage under. A low level WC and large shower enclosure with mains shower unit and glazed screen. A chrome ladder style heated towel rail, wood effect flooring and obscure double glazed window.
The second floor landing has a Velux window with lovely views and a door opens to the fourth bedroom, a further double room with two Velux windows to the front and one to the rear. There is a long recessed area ideal for storage,
The house is approached by block paved driveway providing off road parking for around four to five cars. There is an area of lawned front garden and planted raised borders. Steps lead to the entrance door with outside courtesy light.
The single garage has a remote control roller door and houses the boiler. Power and light and steps and integral door to the kitchen.
Double timber gates from the driveway open to the rear garden, which is a lovely feature of the house, being a particularly good size and offering a high degree of seclusion and privacy. Adjacent to the house there is a sun patio with pretty planted border, log store and outside lighting. Four steps lead through a pergola to a lovely expanse of well tended lawn with mature borders adding to the privacy and an ornamental pond. Timber storage shed. A few steps lead to a raised deck enjoying magnificent, far reaching views and double glazed sliding doors open to a superb outdoor office with Wifi or entertaining space with double glazed window, laminate flooring, power and light and enjoying similarly impressive views towards the Haldon Hills.
SERVICES: The vendor has advised the following: Mains electricity, gas, water (metered) & Boiler located in the garage. The property also benefits from a wood burning stove. Telephone landline currently in contract with EE. Openreach Broadband currently in contract Download speed 100 mbps, Upload speed 50 mbps. Several mobile networks currently showing as available at the property BT and Sky currently contracted with EE.
EER/EPC: C
Council Tax: F
AGENTS NOTE: The vendor advises that the property comprises two registered titles and that there is an Estate Management charge of £95 pa paid to Hillcrest Park Management Company Limited, in respect of the private access road.
50.740176 -3.527203
Important information
This is a Freehold property.
Property Ref: sou_SOU230532
Similar Properties
6 Bedroom Detached House | Guide Price £750,000
An attractive SIX-BEDROOM DETACHED HOUSE, 18 Barrel Close is part of an EXCLUSIVE COLLECTION of just 12 luxury family ho...
5 Bedroom Detached House | From £750,000
**CHARMING 16TH CENTURY FARMHOUSE WITH ENORMOUS POTENTIAL**Guide Price £750,000 - £800,000Stunning 16th-century former f...
5 Bedroom Terraced House | Guide Price £700,000
BOASTING CHARACTER, and CONVENIENTLY LOCATED on the fringes of ST LEONARDS. This property offers fantastic accommodation...
5 Bedroom Detached House | Guide Price £765,000
A SUPERB contemporary FAMILY HOME with five bedrooms and three bathrooms finished to a HIGH STANDARD throughout, located...
4 Bedroom Detached House | £785,000
An impressive DETACHED home offering 1,895 sq. ft. of EXTENDED LIVING SPACE in a PRIVATE, elevated location near the UNI...
5 Bedroom Detached House | Guide Price £800,000
***GOLF COURSE VIEWS***A spacious 1930's 5 BEDROOM DETACHED house with LEVEL LAWNED GARDENS adjoining the golf course at...

Wilkinson Grant & Co (Exeter)
Castle Street, Southernhay West, Exeter, Devon, EX4 3PT
How much is your home worth?
Use our short form to request a valuation of your property.
Request a Valuation
