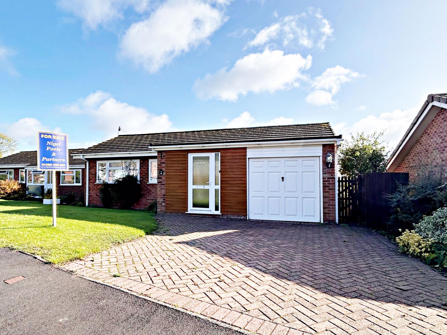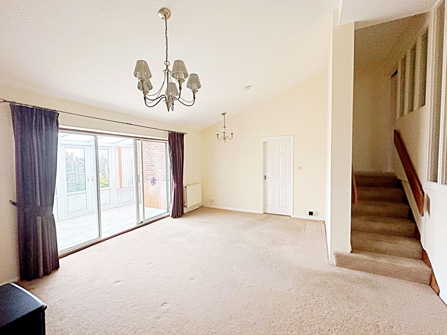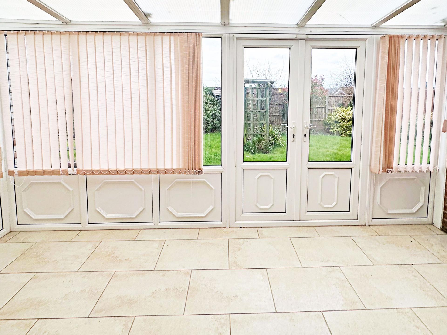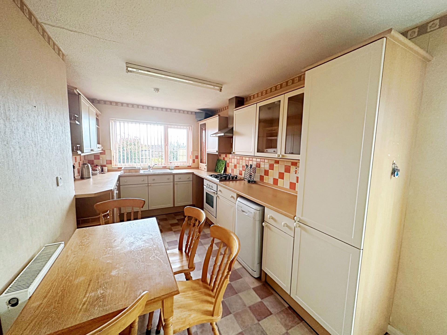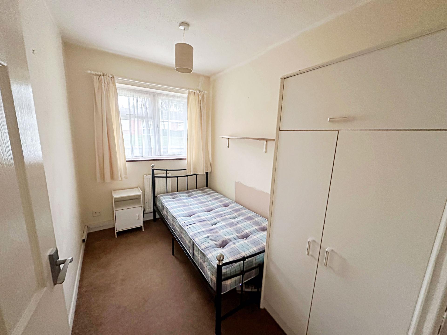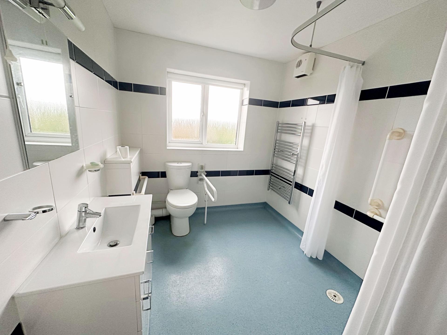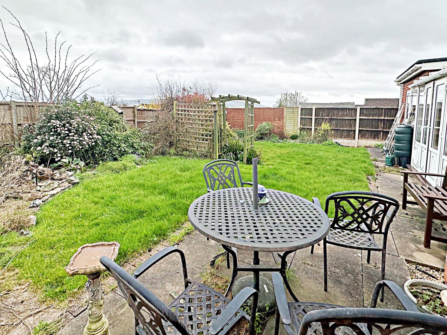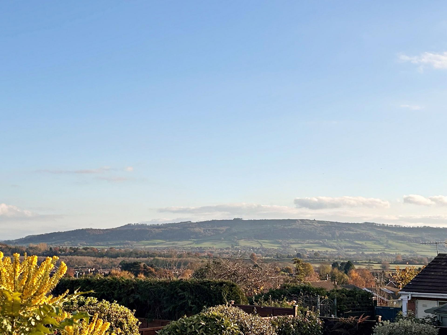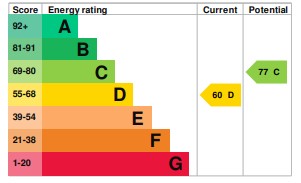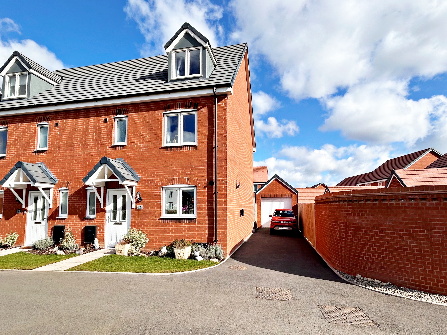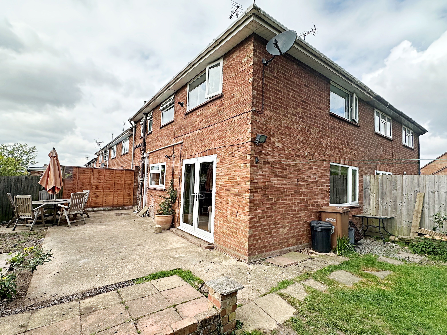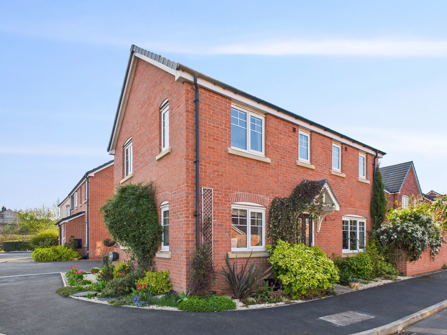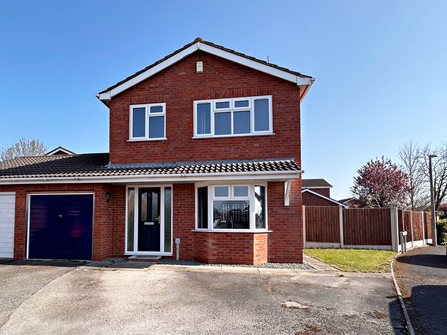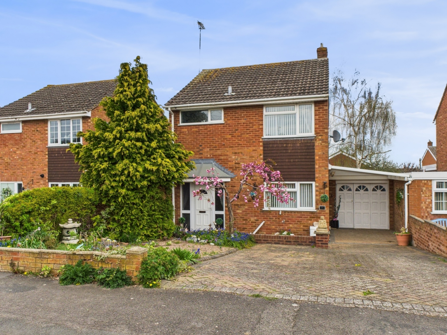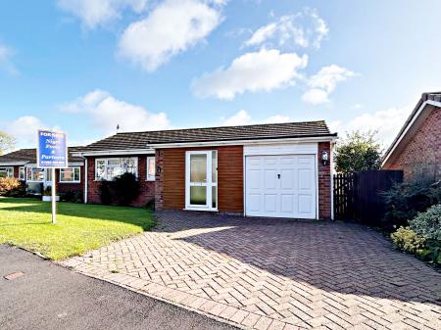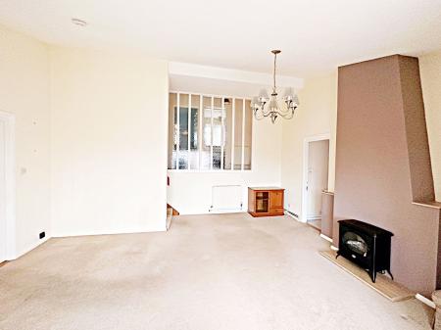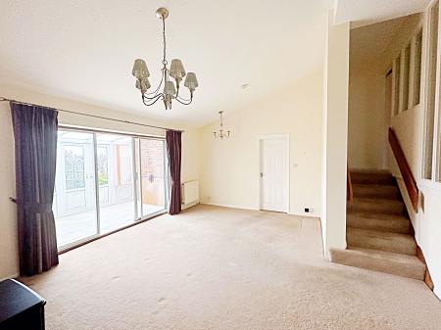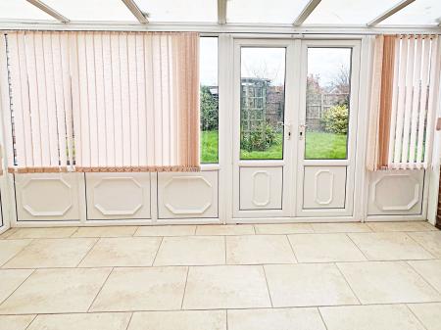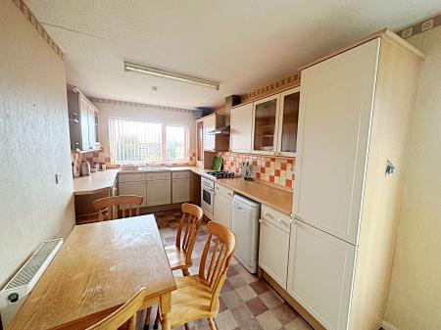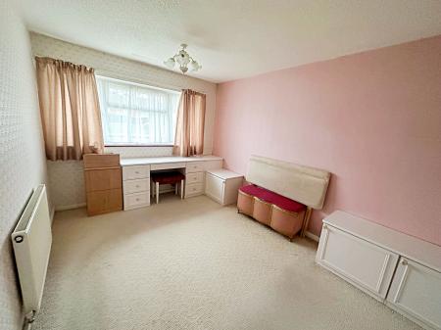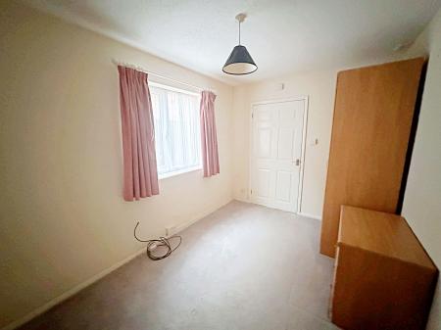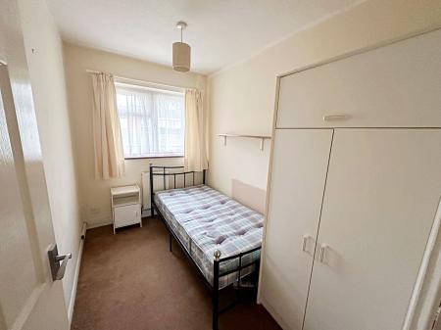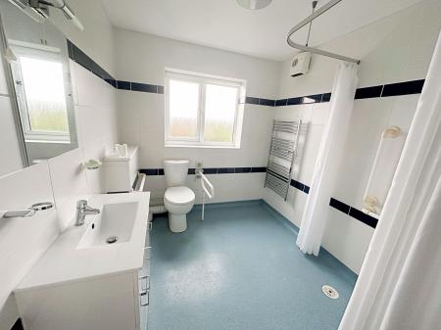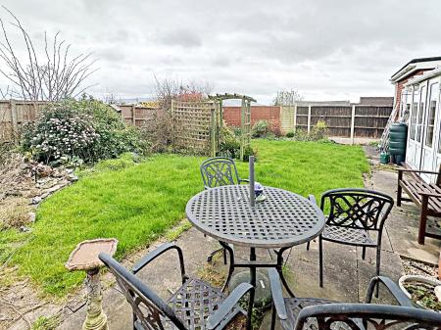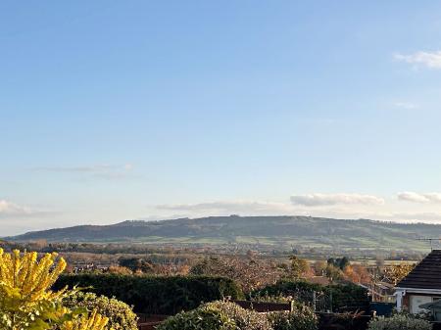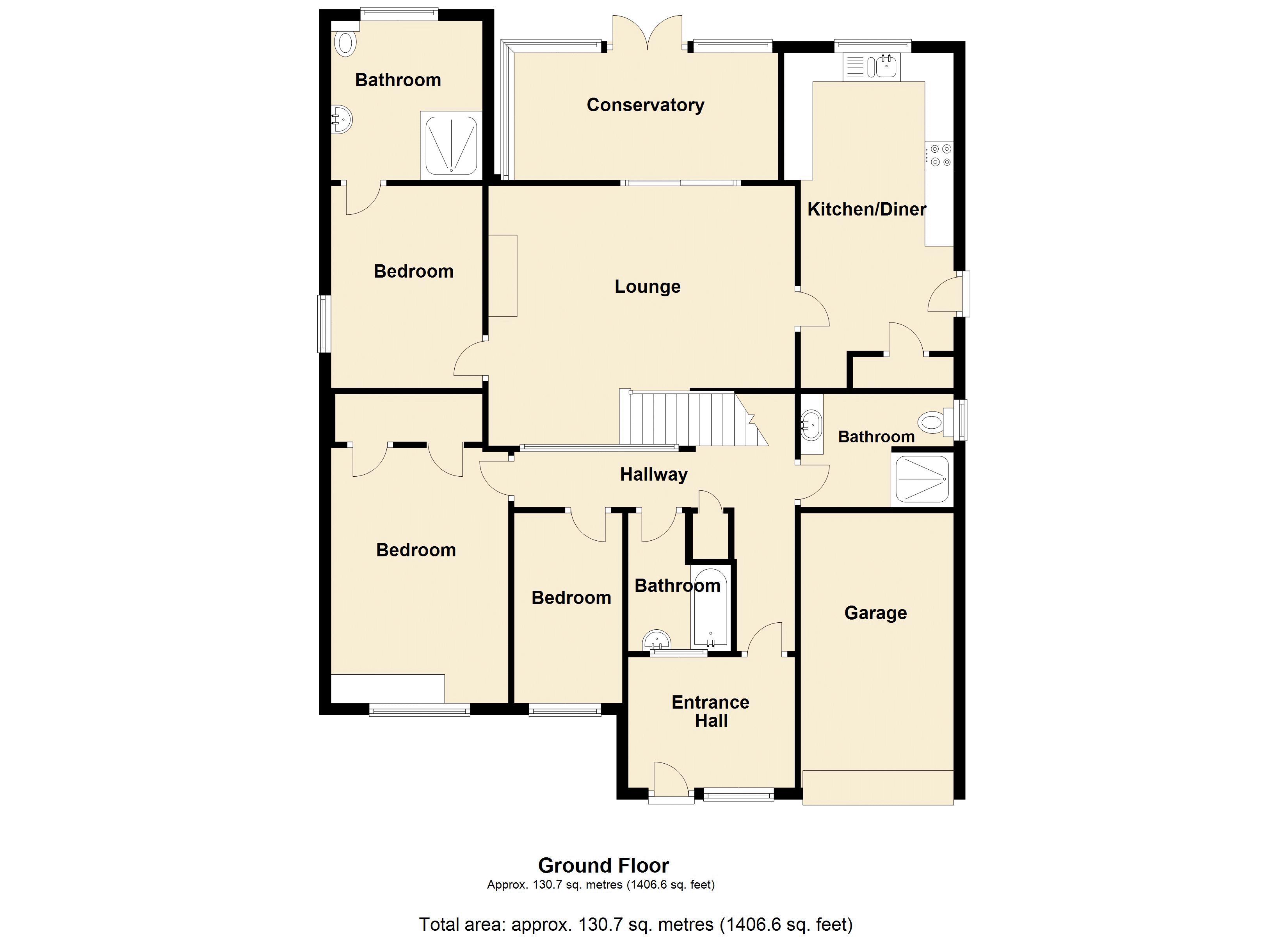- Three bedroom 'split level' detached bungalow
- Lovely views to Bredon Hill from the garden
- Quiet cul-de-sac location
- Lounge with vaulted ceiling and conservatory off
- Breakfast Kitchen
- Bedroom and wet room (on lower level)
- Two bedrooms and two bathrooms on the upper level
- Garage and parking
- NO CHAIN
- **THIS PROPERTY CAN BE VIEWED 7-DAYS A WEEK**
3 Bedroom Bungalow for sale in Pershore
**ANOTHER PROPERTY SOLD (stc) BY NIGEL POOLE & PARTNERS. FOR A FREE MARKET APPRAISAL CALL 01386 556506** **AN EXTENDED THREE BEDROOM 'SPLIT LEVEL' BUNGALOW WITH REAR VIEWS TO BREDON HILL** The lower level of this detached bungalow has a vaulted ceiling lounge; breakfast kitchen; conservatory; bedroom and wet room thus allowing complete living without using the upper level. There are two bedrooms and two bathrooms located on the upper level. The enclosed rear garden has lovely views to Bredon Hill. Garage and parking. Quiet cul-de-sac location. NO CHAIN.
Front
A blocked paved drive providing off road parking and leads to the garage and entrance door. The front garden is lawned with some planting. Gated side access.
Entrance Hall
Obscure double glazed entrance door with side window. Window into bathroom. Glazed door into inner hallway.
Inner Hallway
L'shaped. Airing cupboard with shelving. Access into loft. Obscure glazed panelling. Two radiators. Sliding door leading to stairs down into lounge.
Lounge
17' 5'' x 15' 1'' (5.30m x 4.59m)
Vaulted ceiling. Feature chimney breast with electric wood burner effect fire. Two pendant light fittings. Radiator. Double glazed sliding patio door into the conservatory.
Conservatory
14' 7'' x 7' 3'' (4.44m x 2.21m)
Being of brick and upvc construction with French doors into the garden. Tiled floor.
Breakfast Kitchen
16' 10'' x 8' 9'' (5.13m x 2.66m)
Double slide window to the front and double glazed door to the side aspects. Range of wall and base units surmounted by wood effect work surface. One and a half bowl ceramic sink and drainer with mixer tap. Tiled splash backs. Integrated oven and four ring gas hob with extractor hood. Plumbing and space for washing machine. Space for dishwasher. Integrated freezer. Pantry with shelving. Space for fridge freezer. Radiator.
Bedroom One
15' 10'' max into wardrobes x 9' 5'' (4.82m x 2.87m)
Double glazed window to the front. Fitted wardrobes. Radiator.
Bedroom Two
9' 8'' x 6' 2'' (2.94m x 1.88m)
Double glazed window to the front aspect. Radiator.
Bathroom
8' 9'' max x 5' 5'' (2.66m x 1.65m)
Obscure window into hall. Panelled bath with mixer/shower head tap. Pedestal wash hand basin. Tiled splash backs. Radiator.
Shower Room
8' 9'' min x 5' 5'' (2.66m x 1.65m)
Obscure double glazed window to the side aspect. Tiled shower cubicle with mains fed shower. Vanity wash hand basin. Low level w.c. Half tiled walls. Radiator.
Bedroom Three
8' 0'' x 12' 1'' (2.44m x 3.68m)
Double glazed window to the side aspect. Radiator.
En-suite Wetroom
8' 0'' x 7' 6'' (2.44m x 2.28m)
Obscure double glazed window to the rear aspect. Vanity hand wash basin with mirror and light above. Mira electric shower. Low level w.c. Fully tiled walls. Extractor. Ladder towel rail.
Rear Garden
The enclosed rear garden has lovely views to Bredon Hill. There is gated access to the front at one side. The garden is laid to lawn with a variety of planted beds and borders. Patio seating area and hard landscaped area for a shed.
Garage
16' 0'' x 8' 0'' (4.87m x 2.44m)
Up and over door to the front. Light and power. Wall mounted Potterton gas-fired boiler. Access into loft.
Tenure: Freehold
Council Tax Band: E
Mobile and Broadband Information
To check broadband speeds and mobile coverage for this property please visit:
https://www.ofcom.org.uk/phones-telecoms-and-internet/advice-for-consumers/advice/ofcom-checker and enter postcode WR10 1JN
Important Information
- This is a Freehold property.
Property Ref: EAXML9894_11957551
Similar Properties
4 Bedroom House | Asking Price £350,000
**FOUR BEDROOM SEMI-DETACHED FAMILY HOME**Entrance hall; cloakroom; living room; kitchen/dining room with space for a di...
2 Bedroom Bungalow | Asking Price £345,000
**DETACHED TWO BEDROOM BUNGALOW IN THE SOUGHT AFTER LOCATION OF PERSHORE** Entrance porch; hallway; kitchen; living room...
3 Bedroom House | Asking Price £335,000
**THIS IS A MUST VIEW PROPERTY AS THE FRONTAGE DOES NOT REFLECT THE LIVING ACCOMMODATION ON OFFER ONCE INSIDE OR THE SIZ...
3 Bedroom House | Offers in excess of £360,000
**A WELL PRESENTED AND NEUTRALLY DECORATED THREE BEDROOM DETACHED FAMILY HOME** Popular residential location within easy...
3 Bedroom House | Asking Price £365,000
**DETACHED THREE BEDROOM HOUSE** Entrance hall; living room; kitchen; dining room; ground floor shower room and a utilit...
Shrubbery Road, Drakes Broughton
3 Bedroom House | Asking Price £375,000
** A REFURBISHED THREE BEDROOM DETACTED PROPERTY IN A SOUGHT AFTER LOCATION** The entrance hallway has been neutrally de...

Nigel Poole & Partners (Pershore)
Pershore, Worcestershire, WR10 1EU
How much is your home worth?
Use our short form to request a valuation of your property.
Request a Valuation
