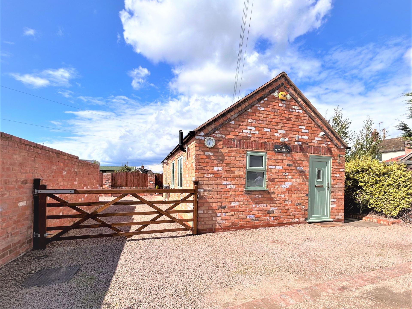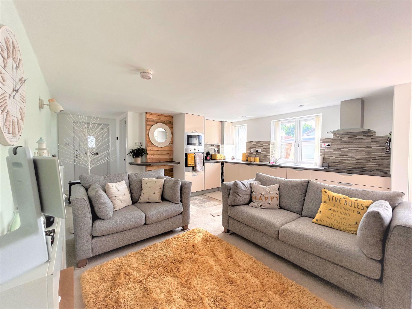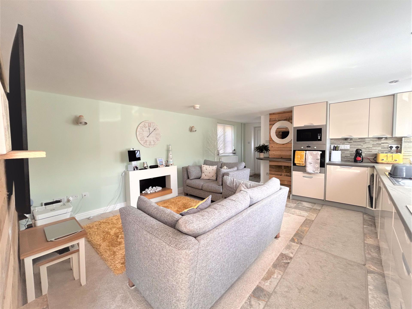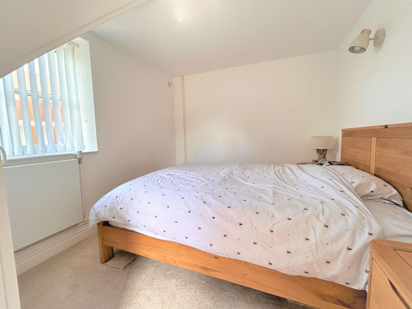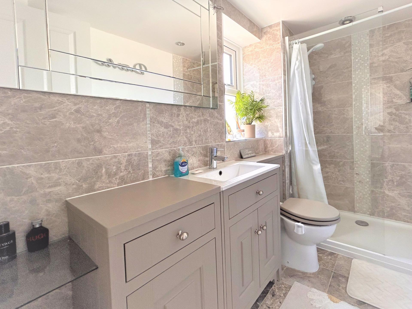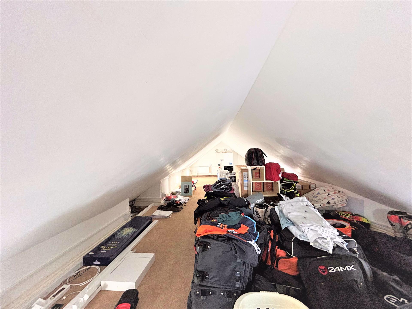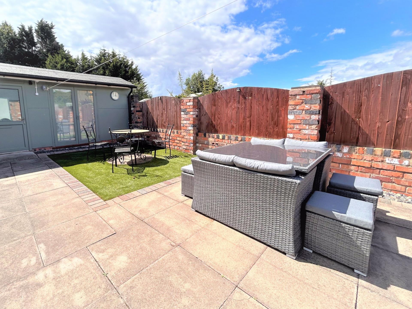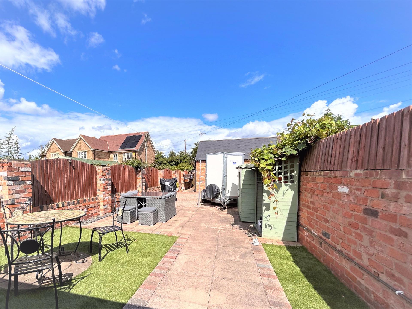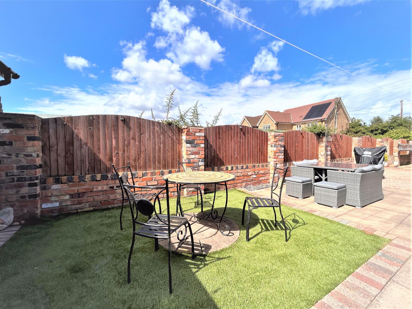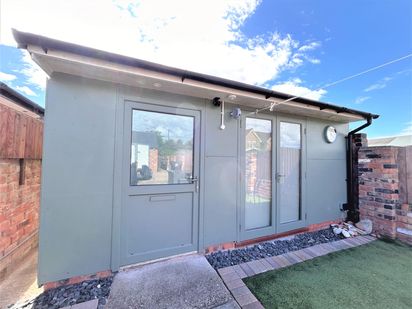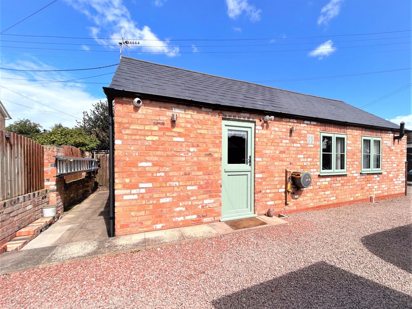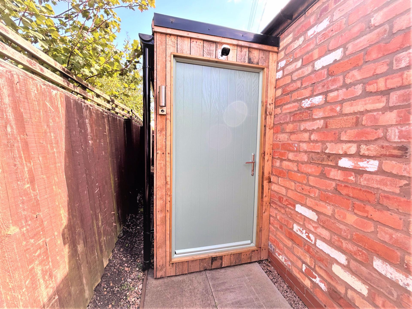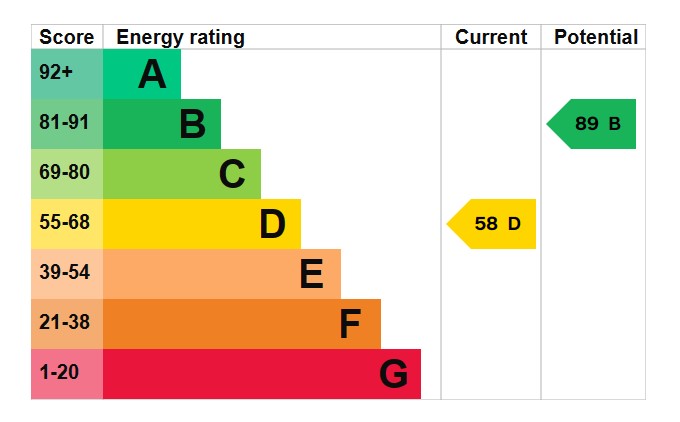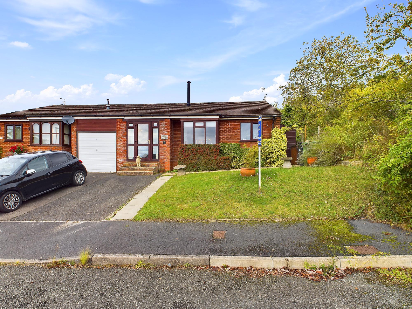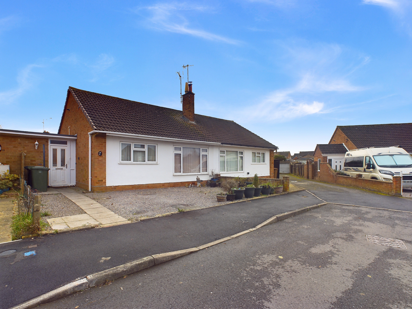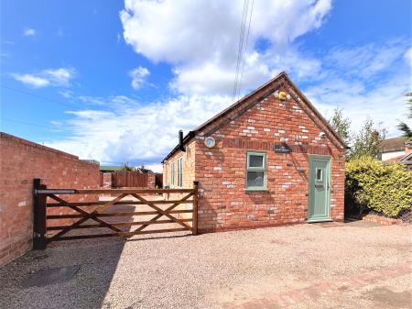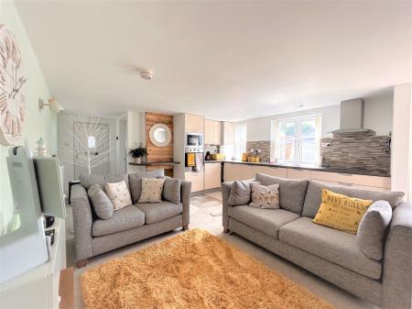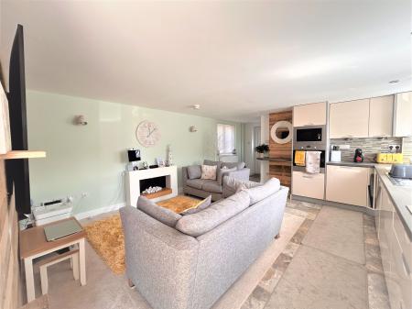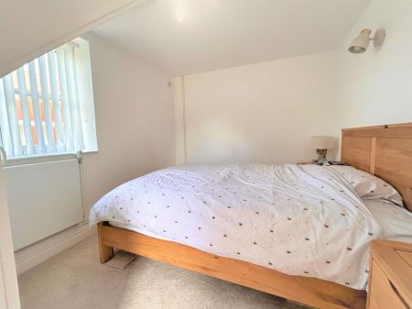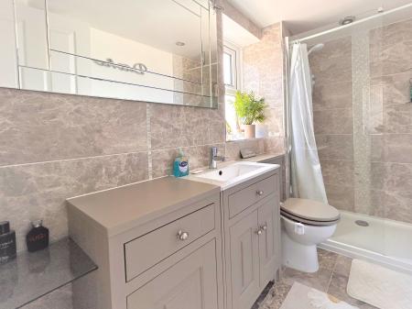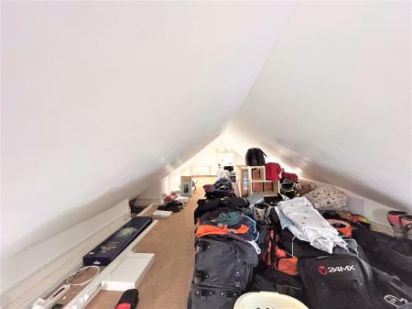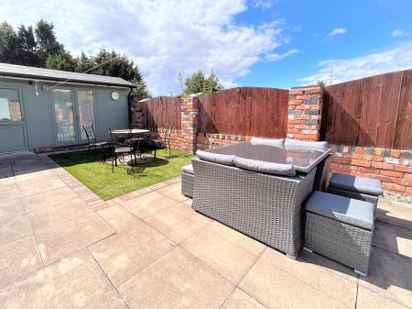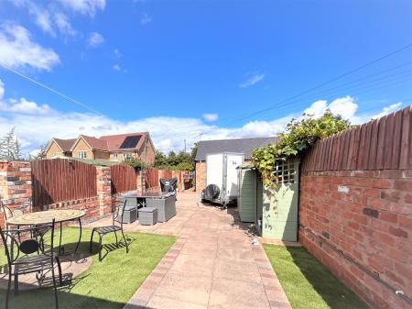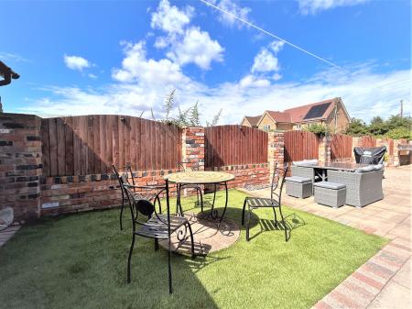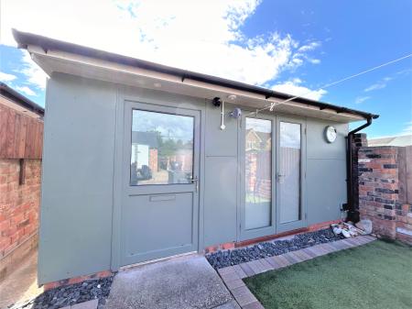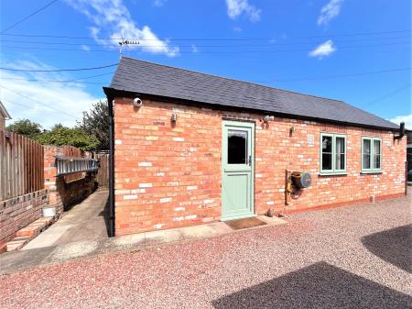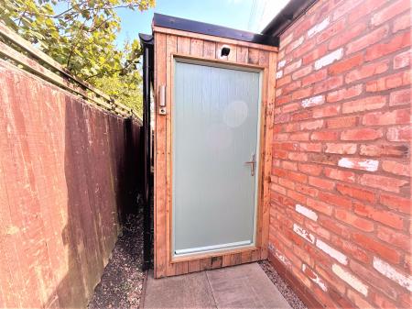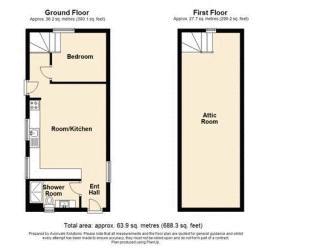- Detached bungalow with parking
- Open plan living room and kitchen
- Double bedroom on the ground floor and an attic with vaulted ceiling
- Low maintenance garden with summerhouse (bedroom/living space/kitchen and shower room
- Air Source Heat Pump to the main house
- Driveway with parking for several vehicles
- Sought after village location
- **VIEWING AVAILABLE 7 DAYS A WEEK**
1 Bedroom Bungalow for sale in Pershore
**DETACHED BUNGALOW WITH A DOUBLE BEDROOM** Immaculately presented bungalow an with attic ideal for extra living space and a summerhouse with a bedroom and living area, a kitchenette and a shower room. Entrance door to the hall open plan living room and kitchen with rear hall and door to the garden. The kitchen has integrated appliances. The garden is low maintenance with a patio seating area and an artificial lawn. Gated access to the driveway with parking for several vehicles. Sought after village location with amenities.
Front
Gavelled driveway with gated access and further parking. Access to the garden.
Entrance Hall
The entrance hall is open plan to the living room/kitchen. Door to the shower room. Tiled flooring.
Living Room/Kitchen
16' 7'' x 14' 3'' (5.05m x 4.34m) max
Dual aspect double glazed windows. The kitchen has a range of wall and base units surmounted by worksurface. Stainless steel sink and drainer with mixer tap. Tiled splashbacks. Integrated oven, grill and electric hob with extractor fan over. Integrated dishwasher, washing machine and fridge freezer. Tiled flooring. Open plan to the rear hall.
Rear Hallway
Obscure double glazed door to the garden. Tiled floor. Door to the bedroom. Stairs rising to the attic.
Bedroom One
9' 4'' x 8' 4'' (2.84m x 2.54m) max
Double glazed window to the rear aspect. Under stairs storage cupboard.
Shower Room
8' 5'' x 4' 7'' (2.56m x 1.40m)
Obscure double glazed window to the front aspect. Shower cubicle with Triton electric shower. Vanity wash hand basin and low flush w.c. Heated ladder rail. Tiled splashbacks and flooring.
Attic Room
29' 9'' x 10' 0'' (9.06m x 3.05m) max
Vaulted ceiling. Power and light.
Summerhouse
15' 8'' x 15' 2'' (4.77m x 4.62m) max
Triple aspect double glazed windows and French doors. Bedroom/living space/kitchenette and shower room. Light and power.
Garden
Laid to artificial low maintenance lawn, a patio seating are and a gravel driveway. Summerhouse. Outside tap.
Storage Cupboard
Tenure: Freehold
Council Tax Band: A
Important information
This is a Freehold property.
Property Ref: EAXML9894_12079154
Similar Properties
2 Bedroom Bungalow | Guide Price £280,000
**WELL PRESENTED 2 BEDROOM SEMI-DETACHED BUNGALOW IN DESIRABLE HAMPTON LOCATION WITH FABULOUS FAR REACHING VIEWS** This...
3 Bedroom House | Asking Price £277,500
**ANOTHER PROPERTY SOLD (stc) BY NIGEL POOLE & PARTNERS. FOR A FREE MARKET APPRAISAL CALL 01386 556506** **AN EXTENDED T...
2 Bedroom Bungalow | Asking Price £275,000
**WELL PRESENTED 2 BEDROOM SEMI-DETACHED BUNGALOW WITH OFF-STREET PARKING AND LOW MAINTANENCE GARDEN IN DESIRABLE CENTRA...
2 Bedroom House | Guide Price £295,000
**BEAUTIFULLY PRESENTED 2 BEDROOM SEMI-DETACHED HOUSE IN THE EVER POPULAR SALFORD PRIORS. HIGH QUALITY FINISH THROUGHOUT...
2 Bedroom House | Asking Price £295,000
**TWO BEDROOM SEMI-DETACHED HOUSE** In a sought after residential location near to the town centre of Pershore. Living r...
3 Bedroom House | Offers Over £300,000
**DETACHED THREE DOUBLE BEDROOM FAMILY HOME** Entrance hall; cloakroom; breakfast kitchen; living room and separate dini...

Nigel Poole & Partners (Pershore)
Pershore, Worcestershire, WR10 1EU
How much is your home worth?
Use our short form to request a valuation of your property.
Request a Valuation
