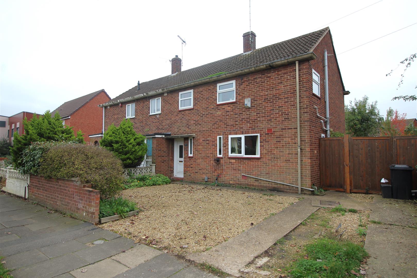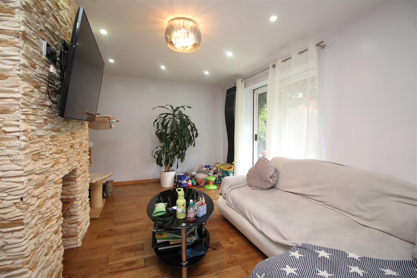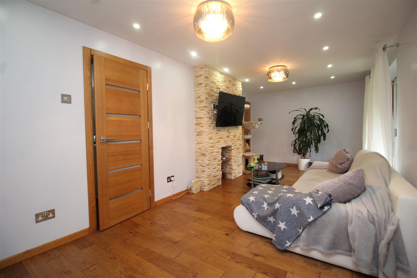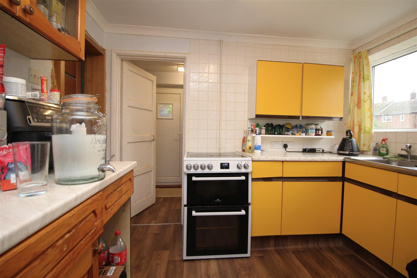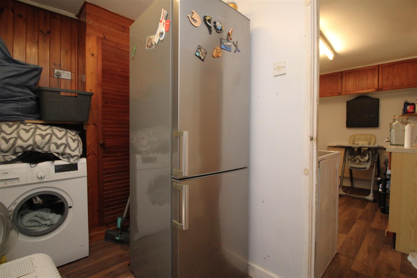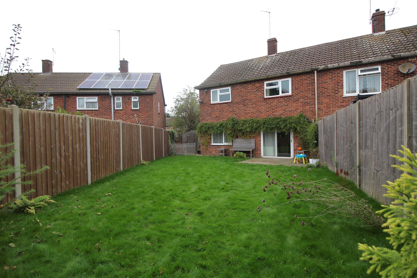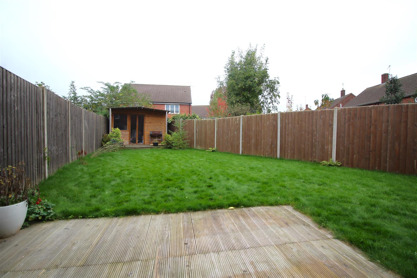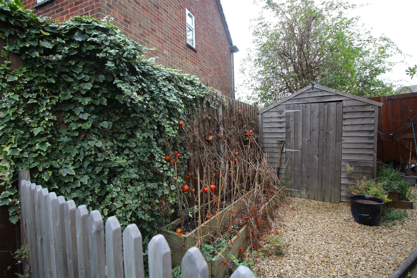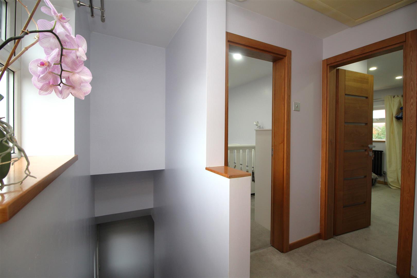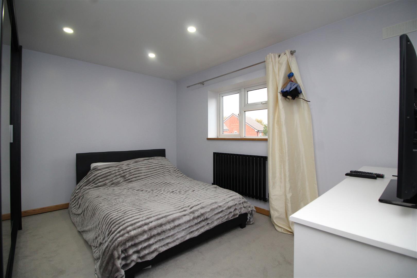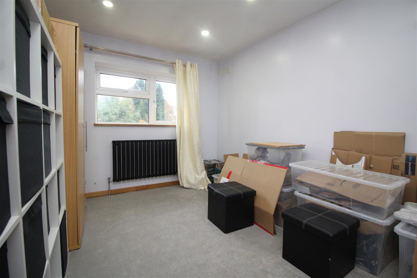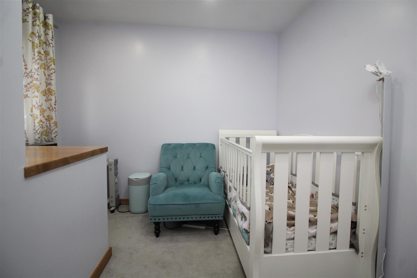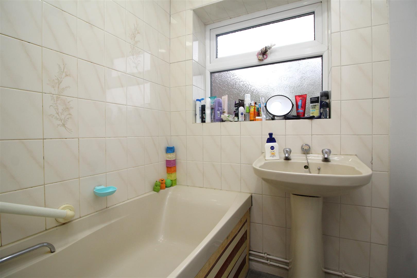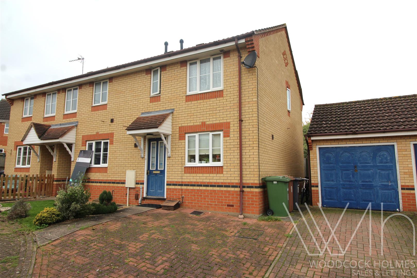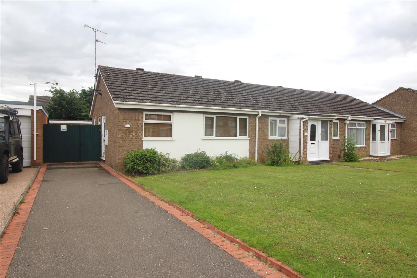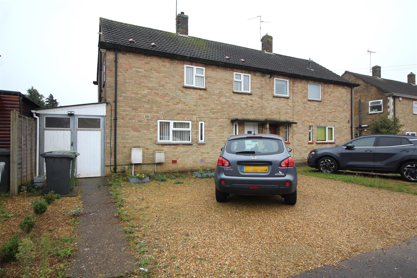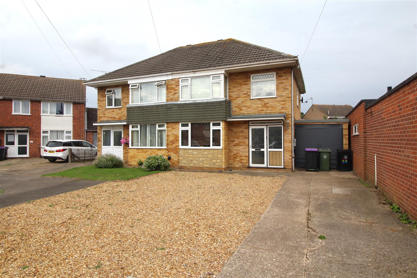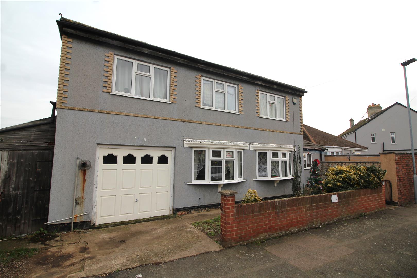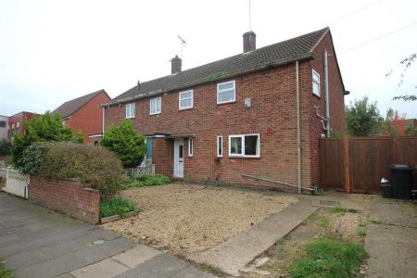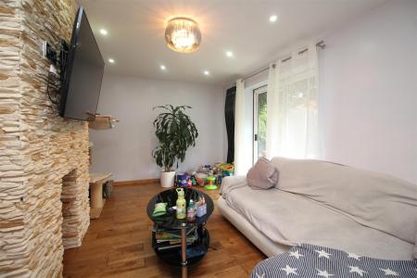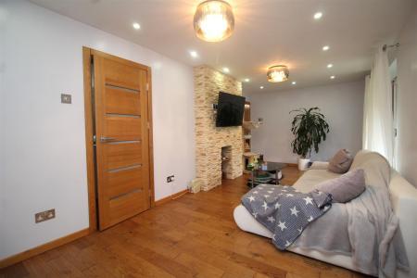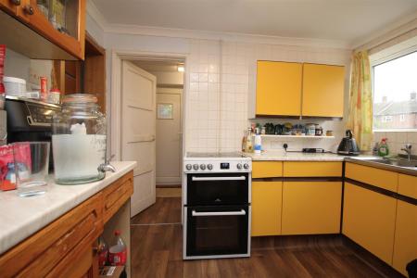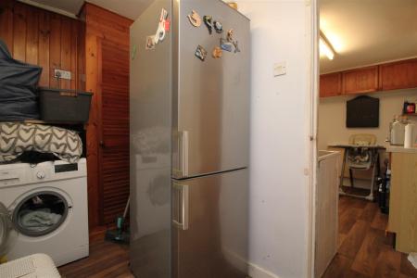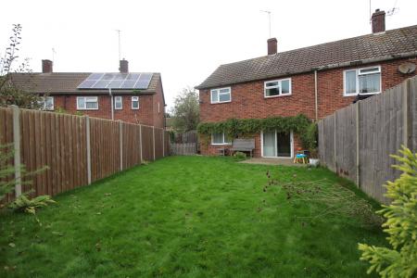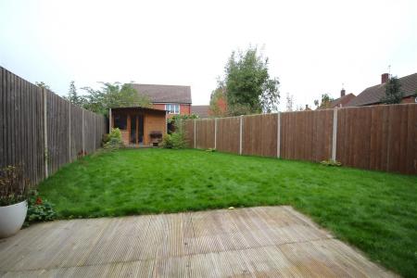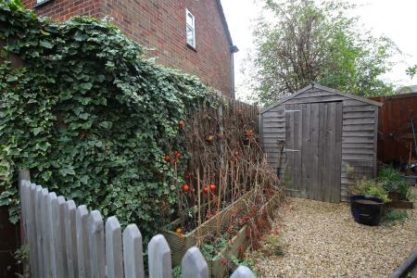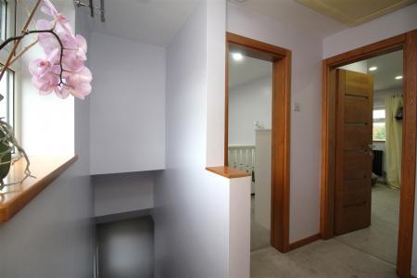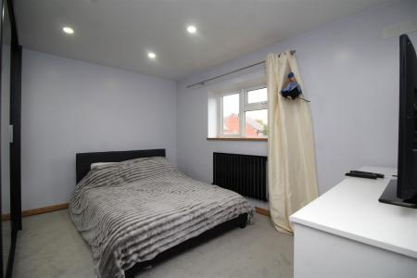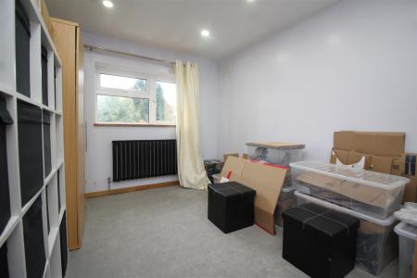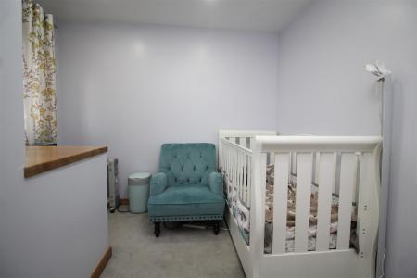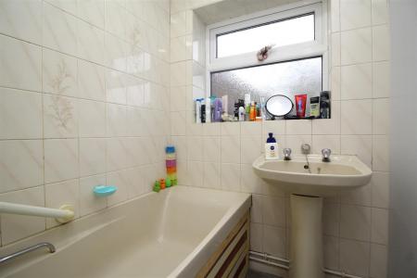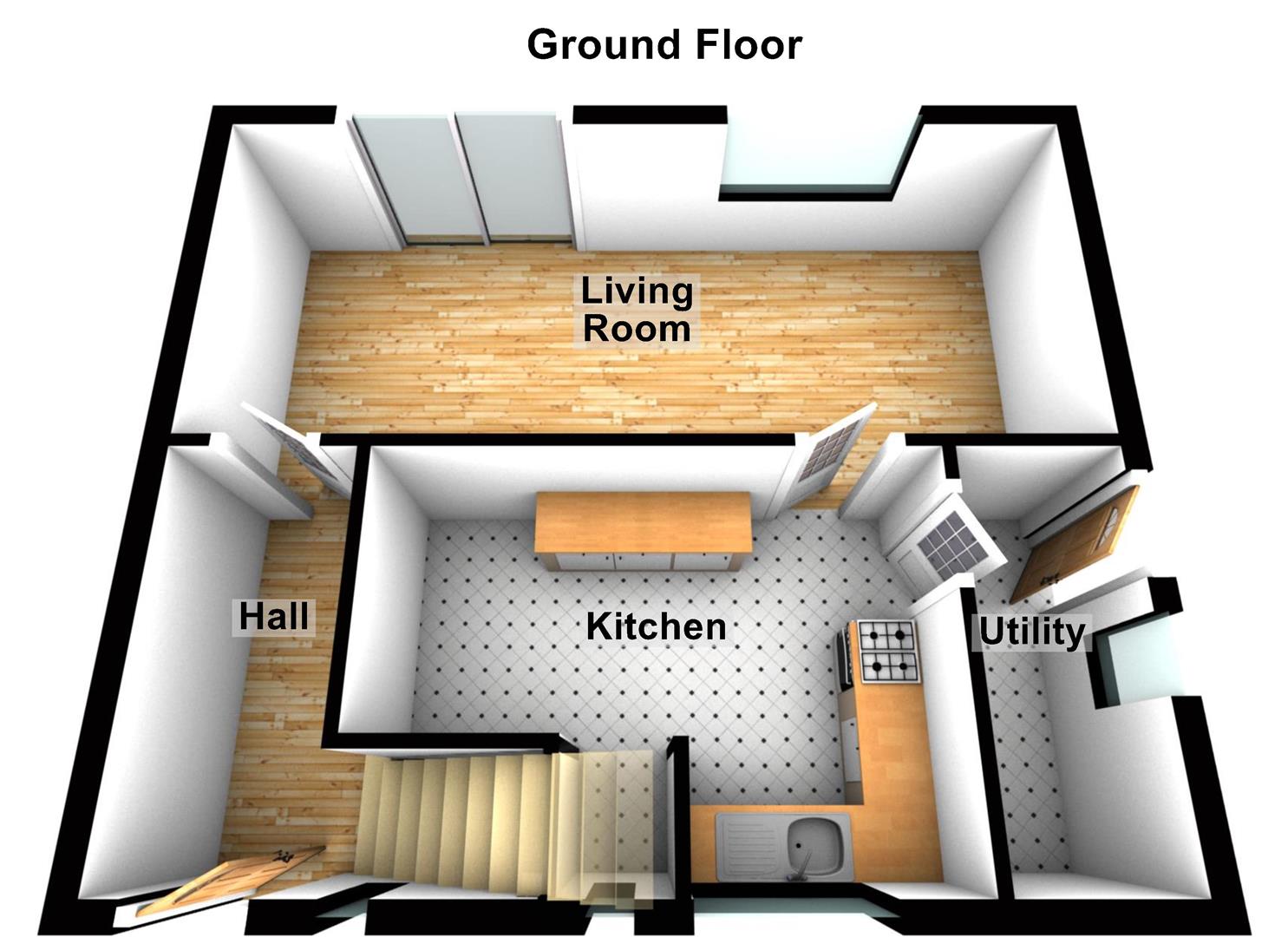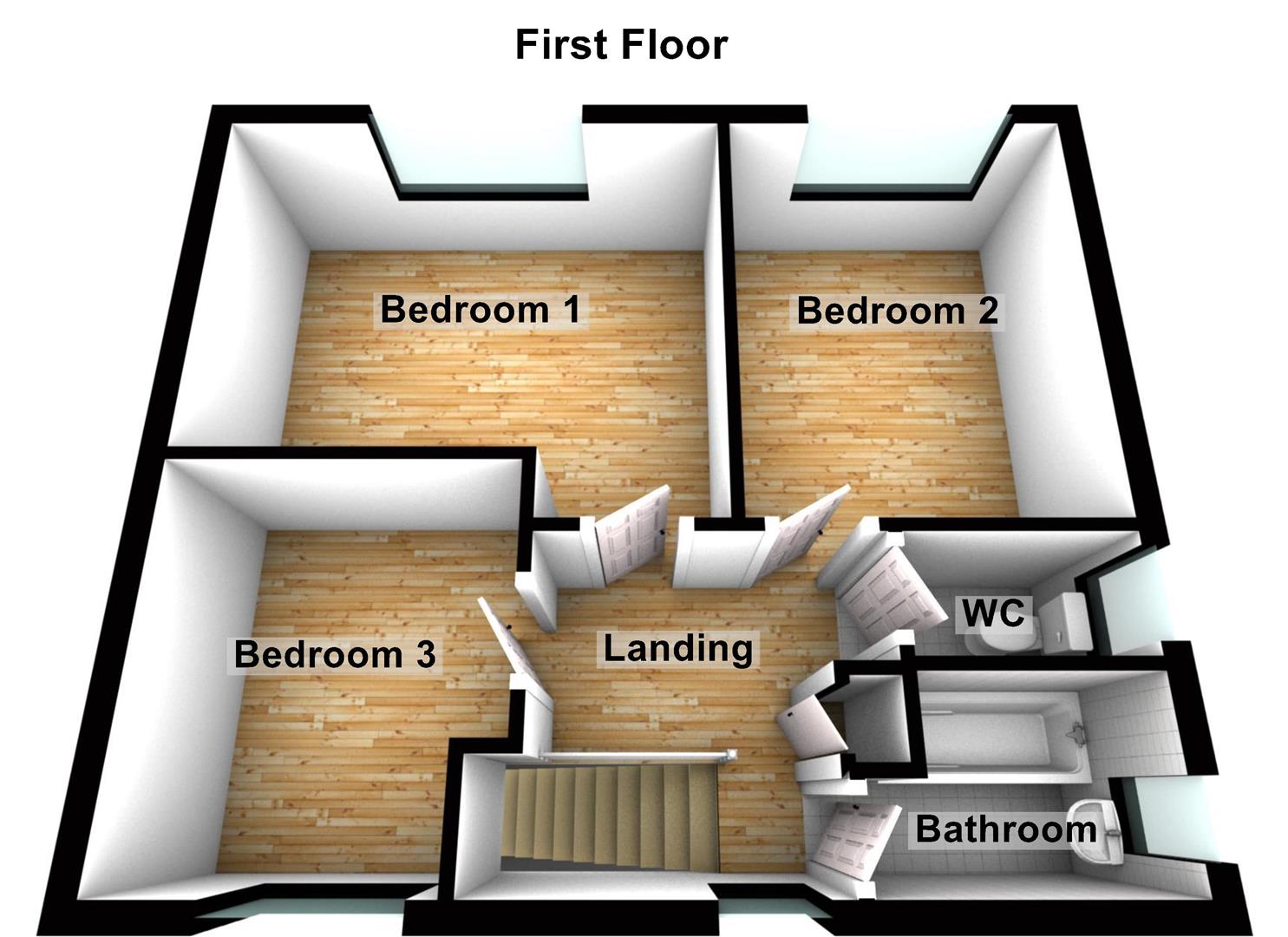- NO FORWARD CHAIN
- IDEAL FAMILY HOME
- OFF ROAD PARKING
- GOOD SIZED GARDEN, NOT OVERLOOKED
- SPACIOUS LIVING ROOM
- GAS CENTREAL HEATING
- THREE GOOD SIZED BEDROOMS
- POPULAR LOCATION FOR FAMILIES
- EASY ACCESS TO AMENITIES
- CALL OUR SALES TEAM TO ARRANGE A VIEWING
3 Bedroom Semi-Detached House for sale in Peterborough
The property features off-road parking on a gravelled area at the front, with convenient side access leading to the rear garden. Enjoy multiple entry points to the garden, including a utility room and stylish patio doors from the living room-perfect for summer evenings and entertaining guests.
The generous rear garden boasts both decking and lawn areas, alongside a side patio ideal for a garden shed or growing your own fruits and vegetables. At the back of the garden, you'll find a good-sized summerhouse, providing additional outdoor space for relaxation or hobbies.
As you enter the property, you are greeted by a stylish entrance hall featuring a modern vertical radiator. From here, you can access the living room through a beautifully crafted real wood internal door that is a constant feature throughout the home. The living room serves as the heart of the home, filled with natural light from the patio doors and rear window, complemented by a charming brick-effect fireplace.
At the front of the house, the well-appointed kitchen includes a pantry space under the stairs and leads to a practical utility room equipped with space for appliances and a door to the garden.
Upstairs, the landing provides access to two double bedrooms and a single bedroom, as well as a two-piece bathroom suite with a low-level WC and bath. There is also a separate WC for added convenience.
This property benefits from gas central heating and double glazing throughout, ensuring comfort year-round. Viewings are highly recommended-don't miss your chance to make this beautiful house your new home!
The Property - The property features off-road parking on a gravelled area at the front, with convenient side access leading to the rear garden. Enjoy multiple entry points to the garden, including a utility room and stylish patio doors from the living room-perfect for summer evenings and entertaining guests.
The generous rear garden boasts both decking and lawn areas, alongside a side patio ideal for a garden shed or growing your own fruits and vegetables. At the back of the garden, you'll find a good-sized summerhouse, providing additional outdoor space for relaxation or hobbies.
As you enter the property, you are greeted by a stylish entrance hall featuring a modern vertical radiator. From here, you can access the living room through a beautifully crafted real wood internal door that is a constant feature throughout the home. The living room serves as the heart of the home, filled with natural light from the patio doors and rear window, complemented by a charming brick-effect fireplace.
At the front of the house, the well-appointed kitchen includes a pantry space under the stairs and leads to a practical utility room equipped with space for appliances and a door to the garden.
Upstairs, the landing provides access to two double bedrooms and a single bedroom, as well as a two-piece bathroom suite with a low-level WC and bath. There is also a separate WC for added convenience.
This property benefits from gas central heating and double glazing throughout, ensuring comfort year-round. Viewings are highly recommended-don't miss your chance to make this beautiful house your new home!
Room Measurements - Entrance Hall
Kitchen 11' x 9' 2" ( 3.35m x 2.79m )
Utility 9' 2" x 4' 11" ( 2.79m x 1.50m )
Lounge / Diner 22' 1" x 9' 4" ( 6.73m x 2.84m )
First Floor And Landing
Bedroom One 12' 7" x 11' 6" ( 3.84m x 3.51m )
Bedroom Two 11' 6" x 9' ( 3.51m x 2.74m )
Bedroom Three 9' 7" x 8' 10" ( 2.92m x 2.69m )
Family Bathroom 7' 4" x 3' 10" ( 2.24m x 1.17m )
Separate Wc
Tenure - Freehold.
Marketing Information - Every effort has been made to ensure that these details are accurate and not misleading please note that they are for guidance only and give a general outline and do not constitute any part of an offer or contract.
All descriptions, dimensions, warranties, reference to condition or presentation or indeed permissions for usage and occupation should be checked and verified by yourself or any appointed third party, advisor or conveyancer.
None of the appliances, services or equipment described or shown have been tested.
Services - Mains water, electricity, gas and drainage are all connected. None of these services or appliances have been tested by the agents.
Investment Information - If you are considering this property BUY TO LET purposes, please call our Property Management team on 01733 303111. They will provide free expert advice on all aspects of the lettings market including potential rental yields for this property.
Important information
Property Ref: 59234_33483057
Similar Properties
Redwing Close, Stanground, Peterborough
3 Bedroom End of Terrace House | £230,000
Upon entering the property through the welcoming hallway, you'll find access to all main rooms as well as stairs leading...
Harewood Gardens, Longthorpe, Peterborough
2 Bedroom Bungalow | £225,000
In the highly desirable Longthorpe area of Peterborough, this end-terrace bungalow is perfect for anyone seeking single-...
Yarwell Mill, Yarwell, Peterborough
2 Bedroom Park Home | Guide Price £210,000
This immaculate park home boasts a stylish finish throughout, making it a perfect retreat for those aged over 55 seeking...
3 Bedroom Semi-Detached House | £245,000
This charming semi-detached house is the perfect family home, presented in good condition throughout and boasting genero...
Rycroft Avenue, Deeping St. James, Peterborough
3 Bedroom Semi-Detached House | £245,000
Perfect for families, this semi-detached home offers plenty of space in the privacy of a quiet cul-de-sac. The property...
3 Bedroom Detached House | £260,000
The ground floor features a well-equipped kitchen diner with a breakfast bar and access to a private courtyard garden. A...

Woodcock Holmes Estate Agents (Peterborough)
Innovation Way, Lynch Wood, Peterborough, Peterborough, PE2 6FL
How much is your home worth?
Use our short form to request a valuation of your property.
Request a Valuation
