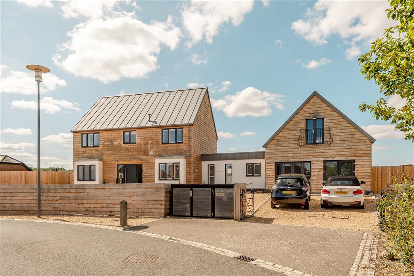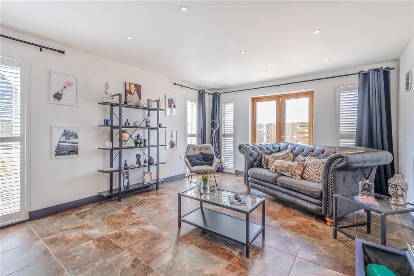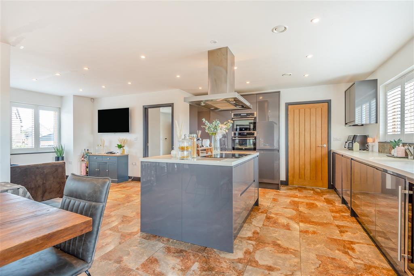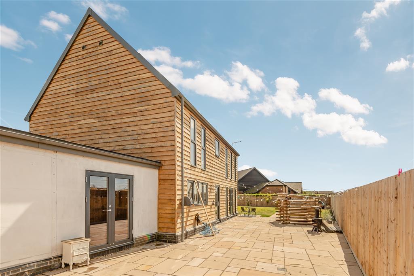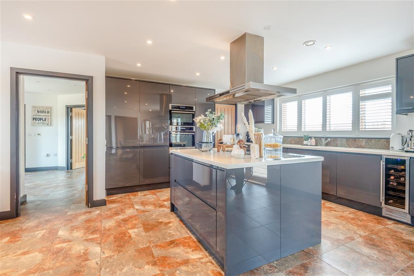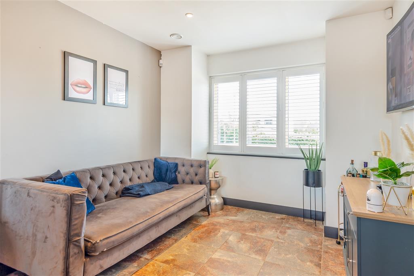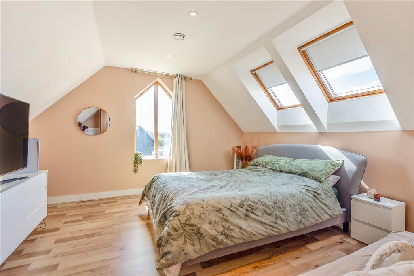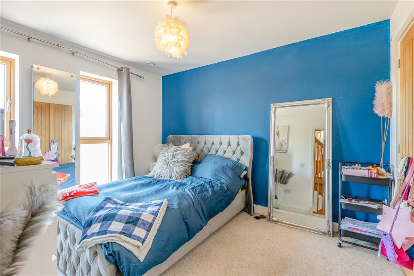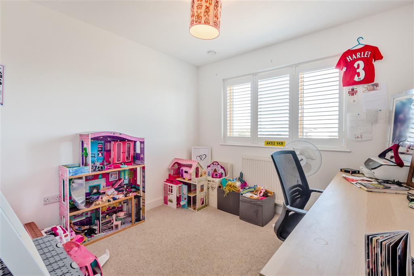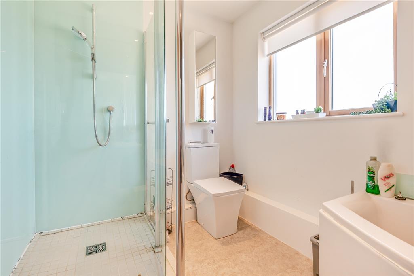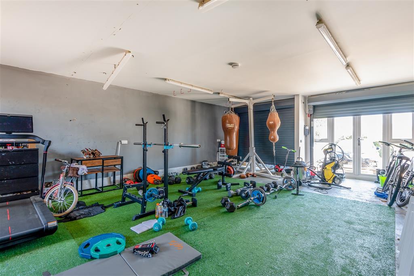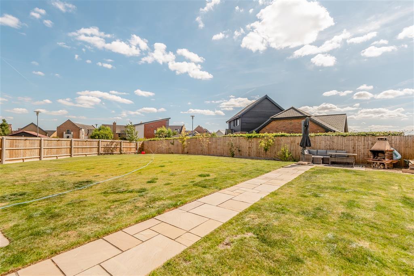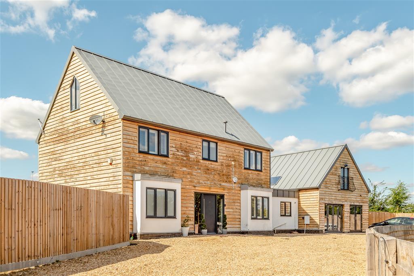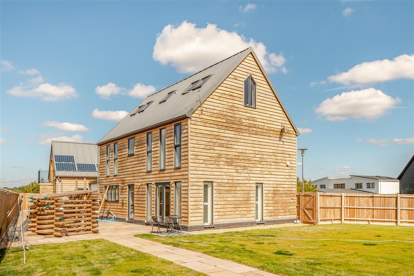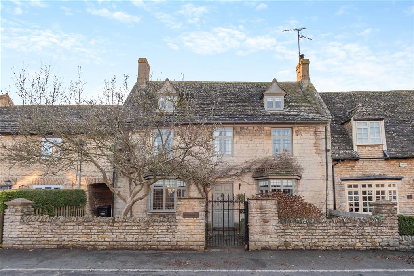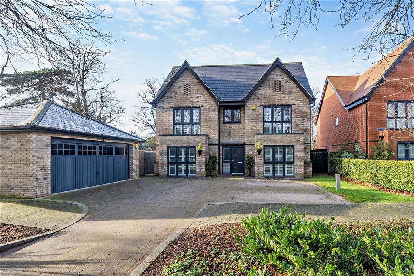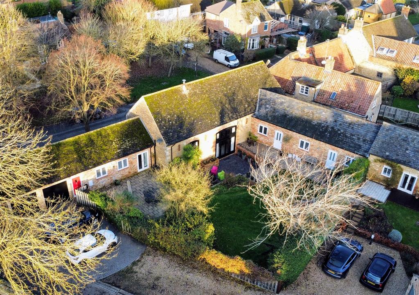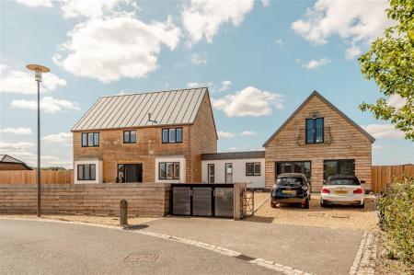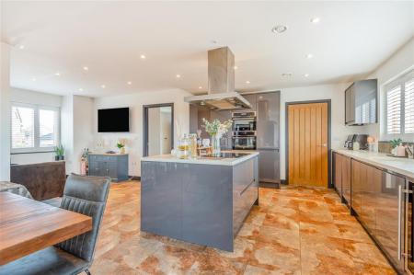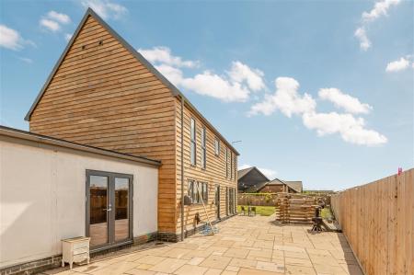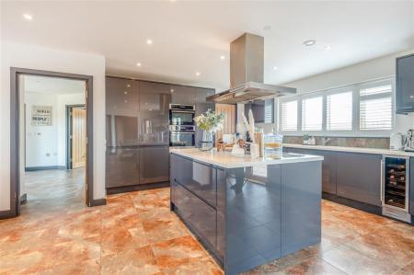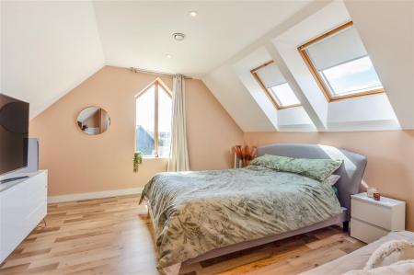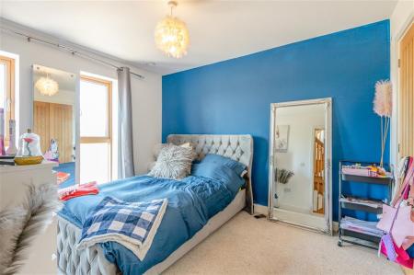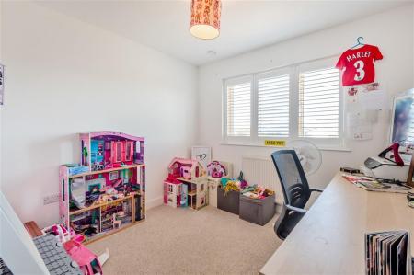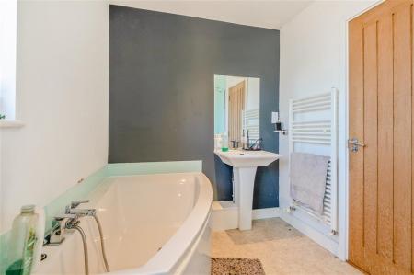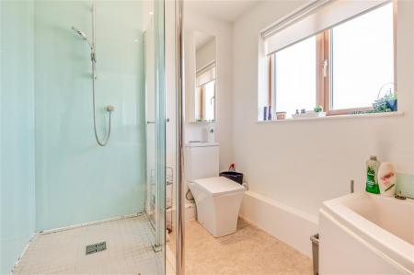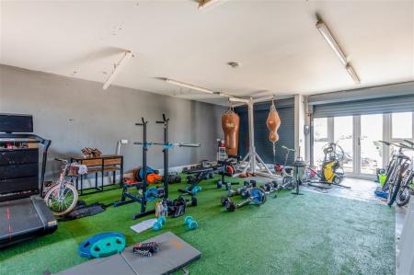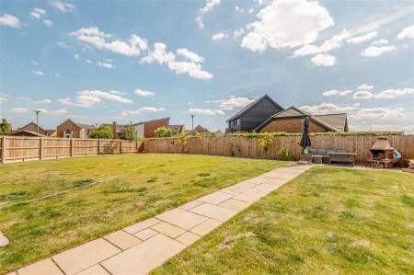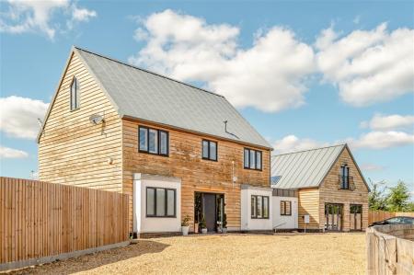- Spacious contemporary family home
- Popular location close to amenities & transport links
- accommodation set over three storeys
- Six bedrooms - Bathroom - Two shower rooms
- Four reception rooms/areas plus sauna room & gym
- High-end fitted kitchen with two utility rooms
- Oversized double garage - Ample off-road parking
- Generous landscaped wrap-around gardens
7 Bedroom Detached House for sale in Peterborough
SUMMARY
Winsor Crescent is a wonderful example of a stunning and contemporary family home, situated on a large plot in the popular location of Hampton, close to local facilities, amenities and transport links. The property has been thoughtfully designed and finished to an exceptionally high standard.
DESCRIPTION
Winsor Crescent is a wonderful example of a stunning and contemporary family home, situated on a large plot in the popular location of Hampton, close to local facilities, amenities and transport links. The property has been thoughtfully designed and finished to an exceptionally high standard.
Winsor Crescent is a wonderful example of a stunning and contemporary family home, situated on a large plot in the popular location of Hampton, close to local facilities, amenities and transport links. The property has been thoughtfully designed and finished to an exceptionally high standard, having been tastefully decorated and well maintained by the current owners to create a beautiful, light and spacious home.
The property is entered via a large reception hallway, with stairs to the first floor, in-built storage and a shower room to the left hand side. Also to the left, at the rear of the property is the sitting room, which is a light and airy room with dual aspect windows and doors giving access to the patio and gardens. From the hallway on the right, is the open-plan kitchen, dining and family room which provides a wonderfully versatile space, being set over different areas. The kitchen is fitted with a range of high-gloss base and wall units with a matching island, there is a seating area, ample space for dining, double doors leading onto the patio and gardens and access to a laundry room at the rear left.
On the far side of the kitchen there is access into a utility room which has an integral door into the oversized double garage. Also off the kitchen is a door to a good sized study which is currently being utilised as a laundry room. From here, there is access into the garage which is currently being utilised as a home gym. A secondary staircase gives access to a large bedroom, which spans the length of the property sitting above the garage. This a fantastic size room with a beautiful balcony with views over the fields beyond making for a lovely space for a morning coffee/breakfast and evening drink.
From the hallway the main staircase gives access to the first floor, with a spacious landing leading to four good sized double bedrooms, two with in-built storage, a family shower room and a family bathroom. There is also additional storage off the landing. On the second floor there are a further two large double bedrooms, each benefitting from ample natural light.
The property is set back behind gated access and approached along a spacious gravel driveway providing ample off-road parking and leading to a large double garage. The gardens wrap-around the property affording the home a high degree of privacy and are mainly laid to lawn with a good sized paved patio and seating area to the rear.
Council Tax Band: E Tenure: Unknown
1. MONEY LAUNDERING REGULATIONS: Intending purchasers will be asked to produce identification documentation at a later stage and we would ask for your co-operation in order that there will be no delay in agreeing the sale.
2. General: While we endeavour to make our sales particulars fair, accurate and reliable, they are only a general guide to the property and, accordingly, if there is any point which is of particular importance to you, please contact the office and we will be pleased to check the position for you, especially if you are contemplating travelling some distance to view the property.
3. Measurements: These approximate room sizes are only intended as general guidance. You must verify the dimensions carefully before ordering carpets or any built-in furniture.
4. Services: Please note we have not tested the services or any of the equipment or appliances in this property, accordingly we strongly advise prospective buyers to commission their own survey or service reports before finalising their offer to purchase.
5. THESE PARTICULARS ARE ISSUED IN GOOD FAITH BUT DO NOT CONSTITUTE REPRESENTATIONS OF FACT OR FORM PART OF ANY OFFER OR CONTRACT. THE MATTERS REFERRED TO IN THESE PARTICULARS SHOULD BE INDEPENDENTLY VERIFIED BY PROSPECTIVE BUYERS OR TENANTS. NEITHER SHARMAN QUINNEY NOR ANY OF ITS EMPLOYEES OR AGENTS HAS ANY AUTHORITY TO MAKE OR GIVE ANY REPRESENTATION OR WARRANTY WHATEVER IN RELATION TO THIS PROPERTY.
Important Information
- This is a Freehold property.
Property Ref: 92042_HUC103438
Similar Properties
Elton Road, Wansford, Peterborough, PE8
4 Bedroom Terraced House | £825,000
A stunning Grade II Listed stone-built character cottage with a Collyweston slate roof, located in the highly sought-aft...
Grove Lane, Longthorpe, Peterborough, PE3
4 Bedroom Detached House | Guide Price £800,000
Nestled on a long, sweeping private driveway, this impressive detached family home offers the perfect balance of contemp...
Westhawe, Bretton, Peterborough, PE3
6 Bedroom Detached House | Offers in excess of £800,000
Nestled in a quiet cul-de-sac on a generous third-acre plot (STS), this exceptional six-bedroom detached family home has...
Gables Close, Peterborough, PE3
5 Bedroom Detached House | Guide Price £850,000
A beautifully presented detached family home set over three floors, situated in the sought after, central location on Th...
Thorpe Meadows, Peterborough, PE3
4 Bedroom Detached House | Guide Price £875,000
This impressive Thorpe Meadows home offers gated access to a spacious driveway with ample parking and a double garage cu...
Cherry Orton Road, Peterborough, PE2
5 Bedroom Character Property | £875,000
The Granary is a stunning Grade II Listed stone-built barn conversion, nestled within generous established gardens in th...

Hurfords (Castor)
5 The Barns, Milton Lane, Castor, Peterborough, PE5 7DH
How much is your home worth?
Use our short form to request a valuation of your property.
Request a Valuation
