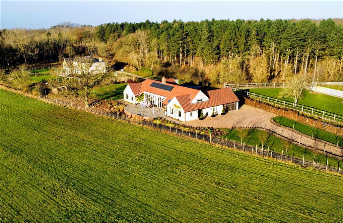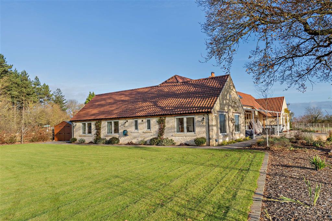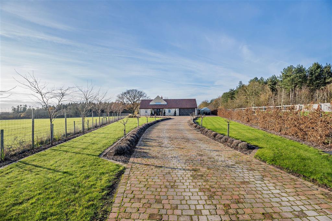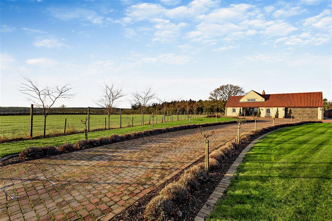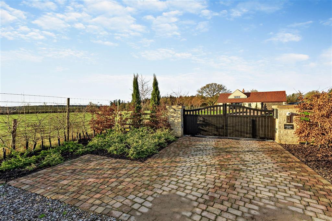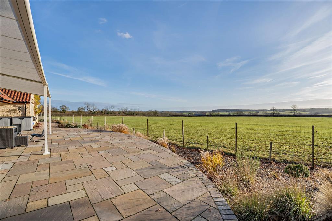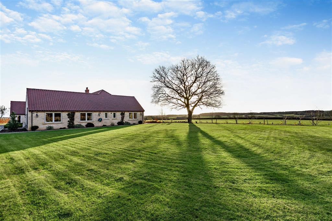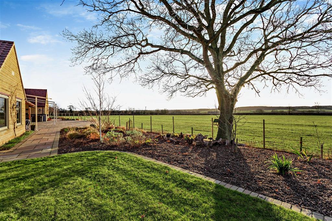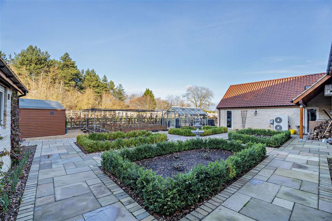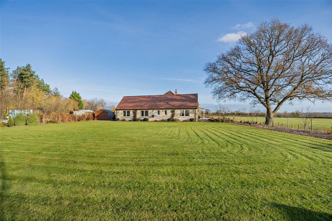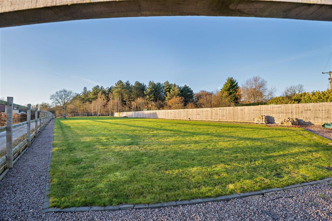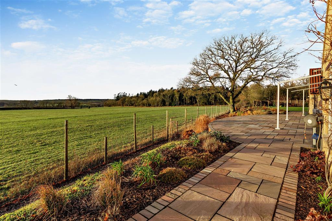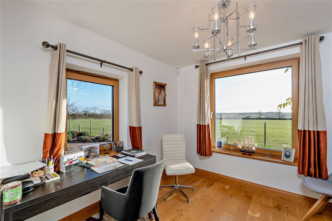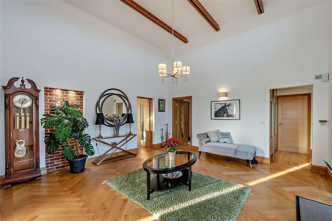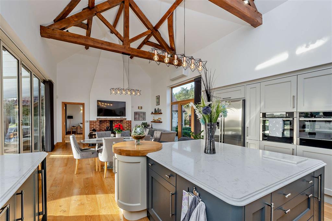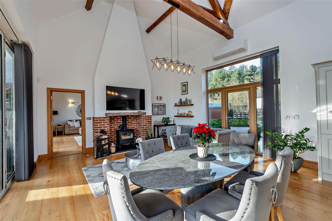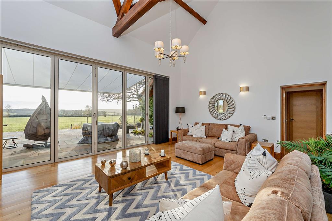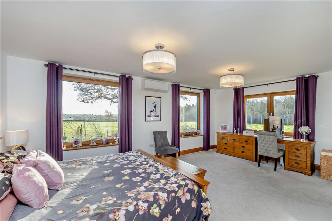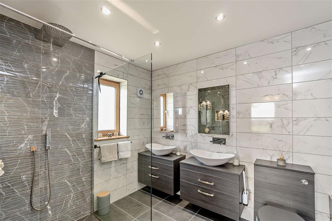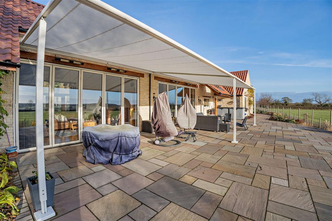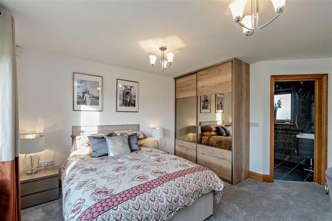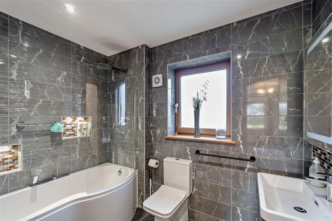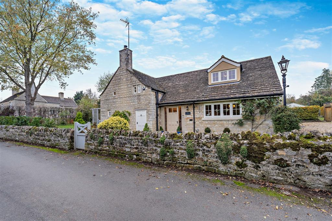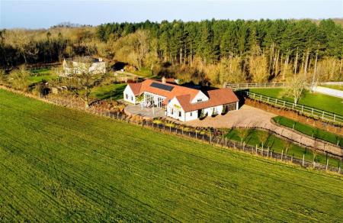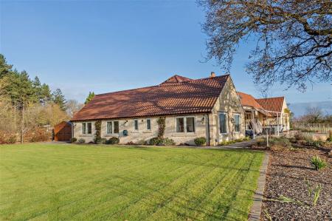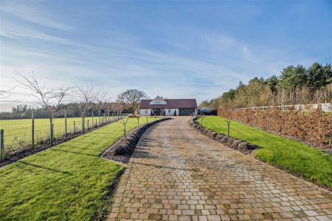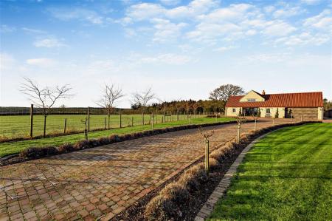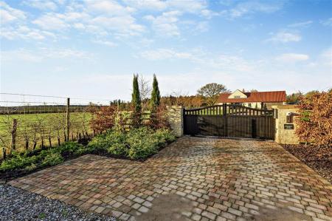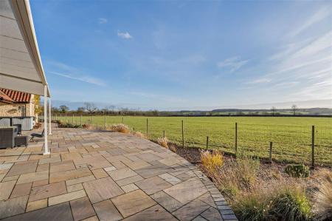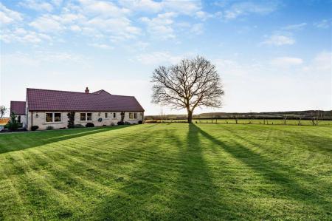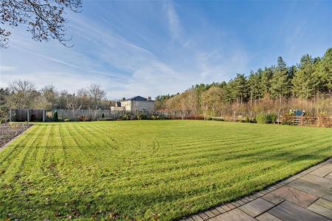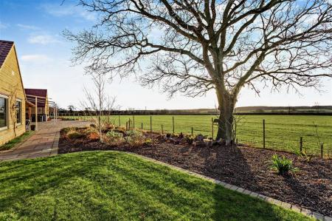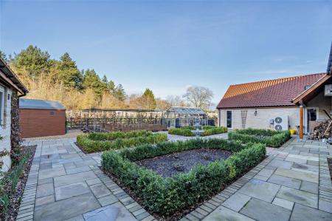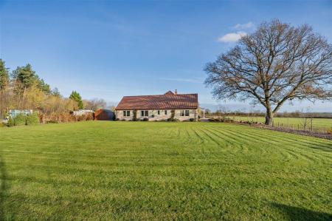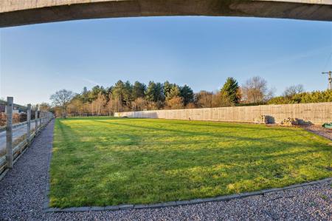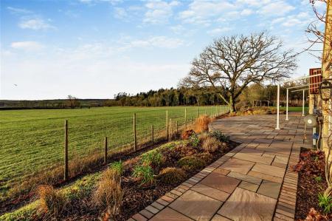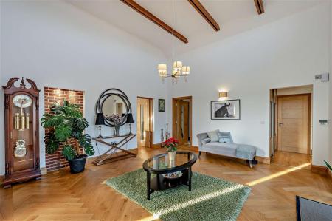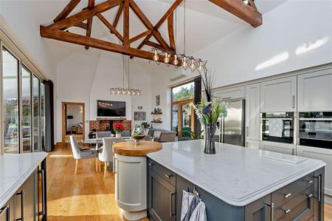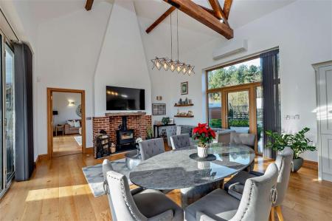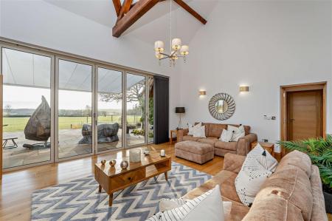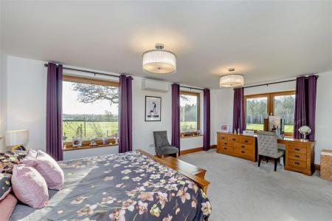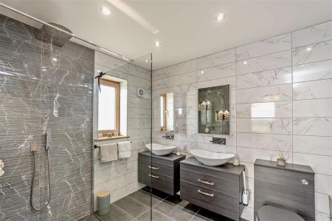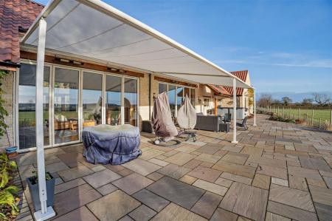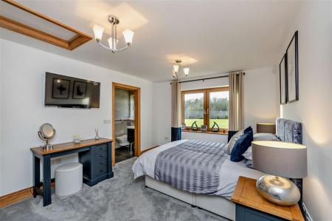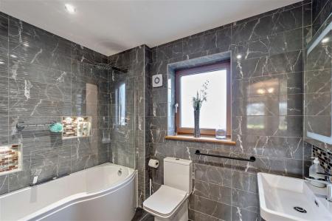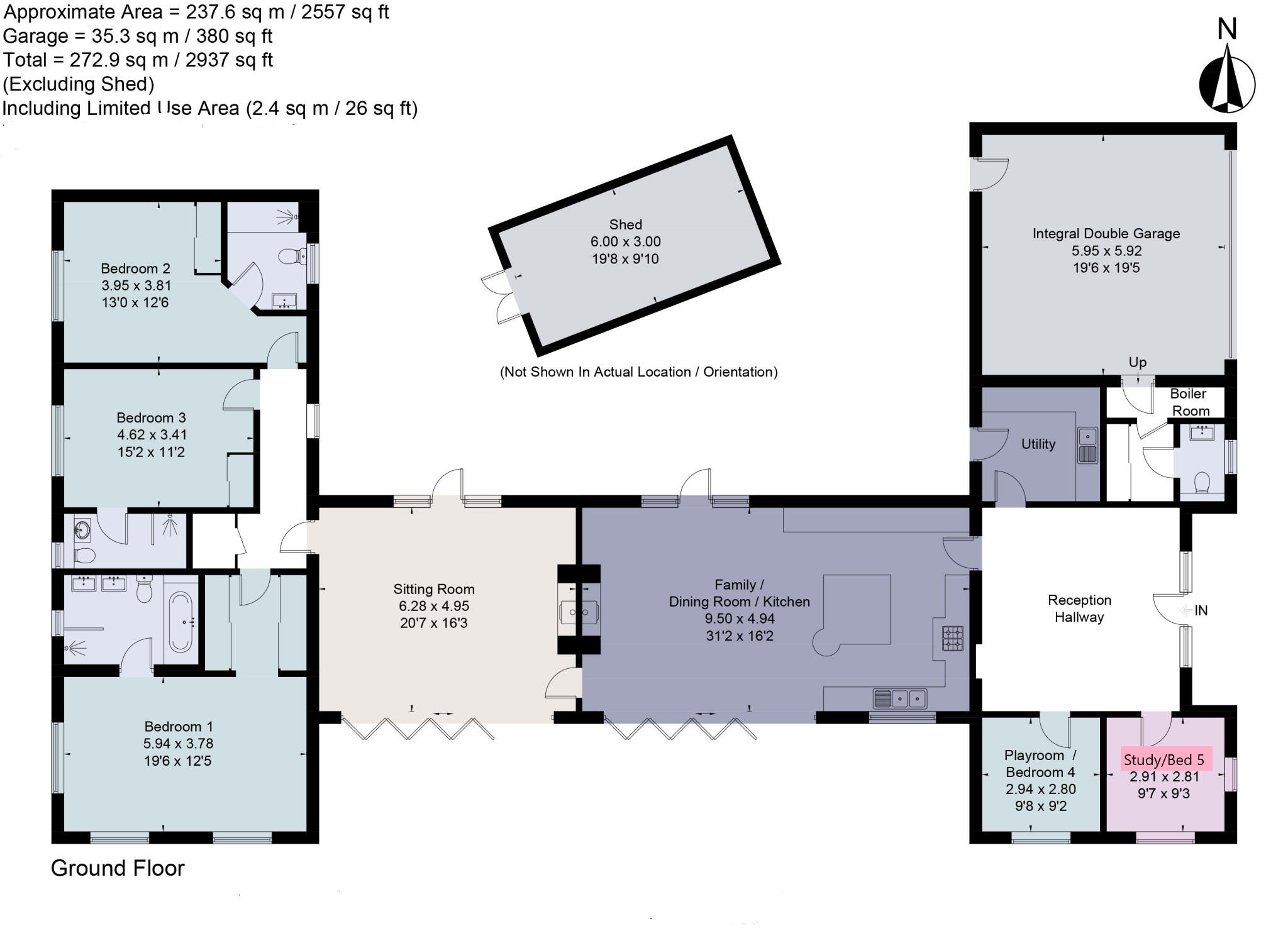- Eco-Friendly Design
- Contemporary Layout
- Luxiourious Interiors
- Stunning Bespoke Kitchen
- Indoor-Outdoor Living
- Beautifully Landscaped Gardens
- Additional Land & Storage
- Enviable Location
5 Bedroom Detached Bungalow for sale in Peterborough
SUMMARY
This stunning single-storey eco-house offers a harmonious blend of contemporary design and sustainability, set amid beautifully landscaped gardens with a paddock, elevated countryside views and a serene woodland backdrop.
DESCRIPTION
Hurfords is delighted to present Midsummer House, a beautifully designed eco-home constructed in 2021. This striking single-story property is nestled in an elevated position, offering breathtaking views of rolling countryside and mature woodland. Meticulously designed to the highest standards, the home combines cutting-edge technology with premium materials, making it a unique and luxurious residence.
Exterior and Design
The property features Clipsham stone elevations, triple-glazed aluminum and oak-framed windows, and impressive 3m x 5m bi-fold doors. Environmentally conscious, it incorporates an air source heat pump, solar panels, underfloor heating, and air conditioning to the kitchen, lounge and master bedroom. Electric gates open to a stunning block-paved driveway, lined with lavender, leading to a spacious parking area and a double garage with electric doors. The home also boasts a CCTV system as well as an intruder alarm for additional security. The landscaped gardens surrounding the home include mature lawns, tall roses, lavender and vegetable gardens, an expansive terrace for outdoor entertaining, and a greenhouse and boasts dual access to the garden. Additionally, there is a 6m x 3m store with power, lighting, and an intruder alarm. Across the lane lies a large paddock, offering potential for recreational activities or the addition of a tennis court or a potential building plot subject to planning.
Interior Features
The welcoming entrance hall sets the tone for this home, offering ample space and showcasing the property's premium design. On the left-hand side, you'll find a versatile home office and a snug, ideal for relaxation or alternative uses. To the right, the practical utility room provides access to the side of the property as well as fitted with storage for coats and shoes and a W/C for guests. The plant room, housing the home's advanced technology, connects to the double garage for added convenience.
Kitchen and Living Spaces
The heart of the home is the spectacular open-plan kitchen and dining area with vaulted ceilings, perfect for entertaining. The kitchen has been finished to an exceptional standard, featuring quartz worktops, a central island with a breakfast bar, and premium Neff appliances, including ovens, a microwave, induction hob, and a dishwasher, undercounter freezer, wine fridge and Double American fridge/freezer. A double Belfast sink combined with a boiling water tap overlooks stunning countryside views, while the dining area boasts a wood-burning stove, creating a cozy ambiance for winter evenings.
Adjacent to the kitchen, the formal lounge continues the theme of elegance, with vaulted ceilings, a second log burner. Both the kitchen and lounge benefit from dual access to the gardens through 5m x 3m bi-fold doors and 3m x 3m French doors with glass panels on either side.
Bedrooms and Bathrooms
To the rear of the property, the luxurious accommodation begins. The master suite is a remarkable space with built in wardrobes, a dressing area, and a grand double bedroom. The en-suite bathroom is a true sanctuary, featuring floor-to-ceiling tiles, a walk-in shower, his-and-hers basins, and a stunning bathtub designed for two. The additional two double bedrooms are equally impressive, each offering generous space and en-suite bathrooms, ensuring comfort and privacy for all residents and guests with each bedroom boasting built in double wardrobes.
Summary
With nearly 3,000 sq. ft. of living space, Midsummer House blends modern luxury with cutting-edge technology in a tranquil countryside setting. Its combination of opulent interiors, eco-friendly design, and outdoor amenities makes it a truly unique offering. This property must be viewed to fully appreciate its exceptional quality and stunning surroundings.
Council Tax Band: G Tenure: Unknown
1. MONEY LAUNDERING REGULATIONS: Intending purchasers will be asked to produce identification documentation at a later stage and we would ask for your co-operation in order that there will be no delay in agreeing the sale.
2. General: While we endeavour to make our sales particulars fair, accurate and reliable, they are only a general guide to the property and, accordingly, if there is any point which is of particular importance to you, please contact the office and we will be pleased to check the position for you, especially if you are contemplating travelling some distance to view the property.
3. Measurements: These approximate room sizes are only intended as general guidance. You must verify the dimensions carefully before ordering carpets or any built-in furniture.
4. Services: Please note we have not tested the services or any of the equipment or appliances in this property, accordingly we strongly advise prospective buyers to commission their own survey or service reports before finalising their offer to purchase.
5. THESE PARTICULARS ARE ISSUED IN GOOD FAITH BUT DO NOT CONSTITUTE REPRESENTATIONS OF FACT OR FORM PART OF ANY OFFER OR CONTRACT. THE MATTERS REFERRED TO IN THESE PARTICULARS SHOULD BE INDEPENDENTLY VERIFIED BY PROSPECTIVE BUYERS OR TENANTS. NEITHER SHARMAN QUINNEY NOR ANY OF ITS EMPLOYEES OR AGENTS HAS ANY AUTHORITY TO MAKE OR GIVE ANY REPRESENTATION OR WARRANTY WHATEVER IN RELATION TO THIS PROPERTY.
Important Information
- This is a Freehold property.
Property Ref: 92042_HUC103896
Similar Properties
Thorpe Road, Peterborough, PE3
4 Bedroom Character Property | Guide Price £1,250,000
A fantastic opportunity to acquire a beautiful Listed residence in the sought after area of Longthorpe. The property dat...
Folksworth Road, Norman Cross, Peterborough, PE7
6 Bedroom Detached House | £1,250,000
This luxurious 5,177 sq ft property offers exceptional accommodation, including an impressive annexe currently serving a...
Nene Way, Sutton, Peterborough, PE5
4 Bedroom Cottage | £1,100,000
Welcome to Half Acre Cottage, a beautifully presented, detached property in the highly sought-after village of Sutton, w...

Hurfords (Castor)
5 The Barns, Milton Lane, Castor, Peterborough, PE5 7DH
How much is your home worth?
Use our short form to request a valuation of your property.
Request a Valuation
