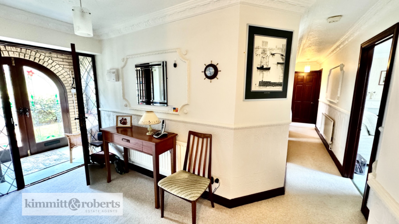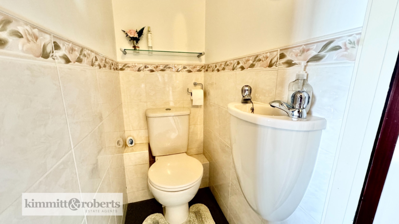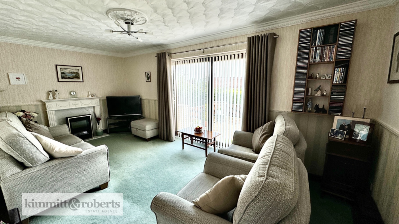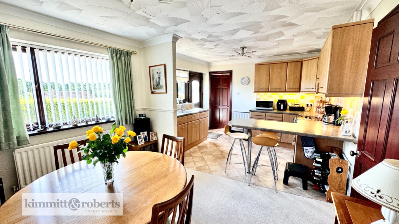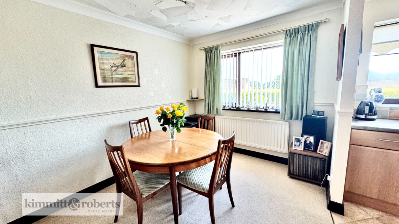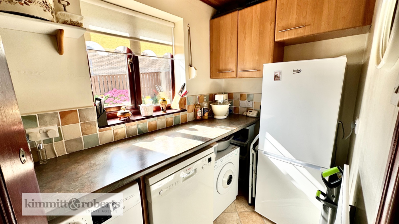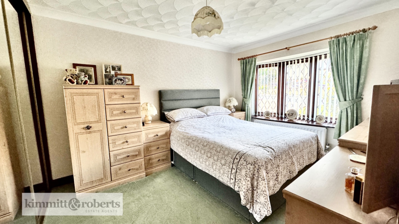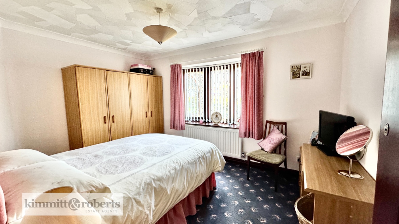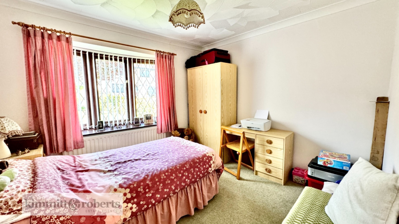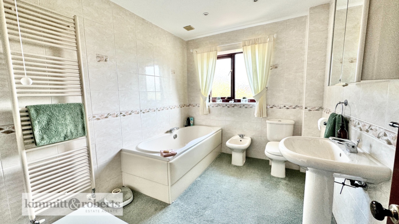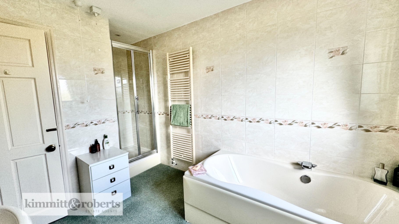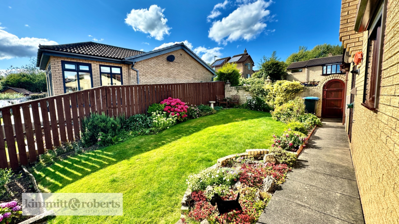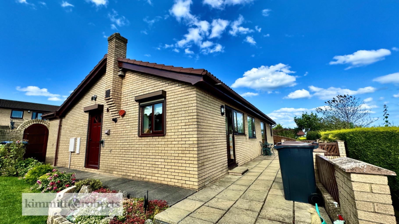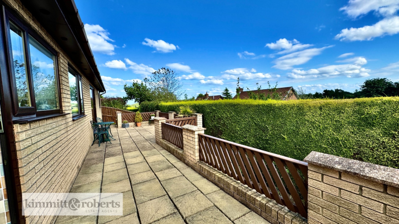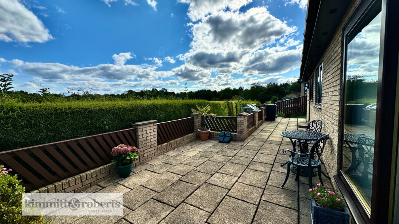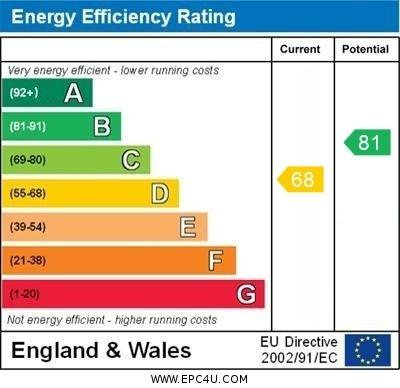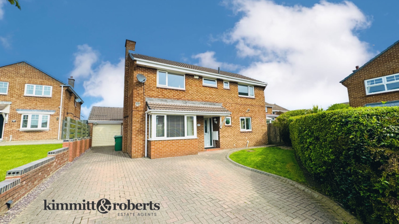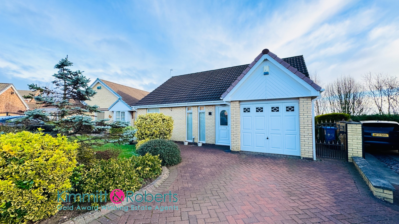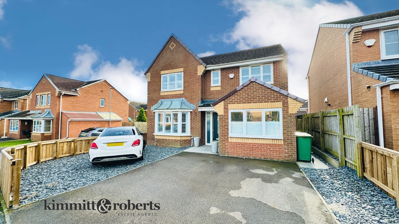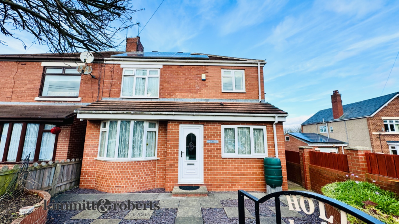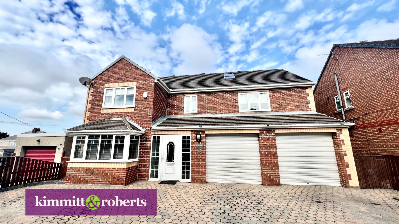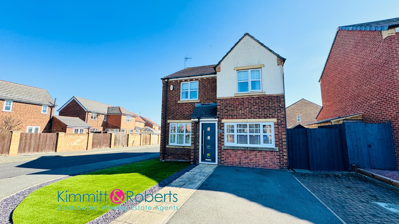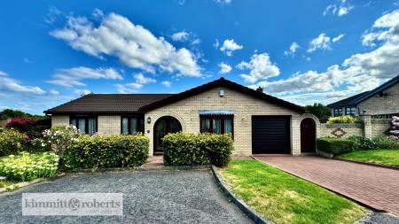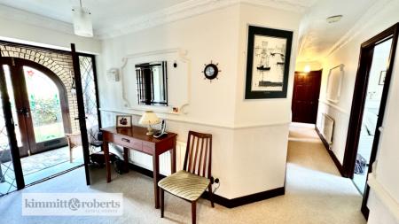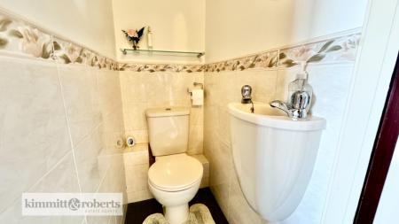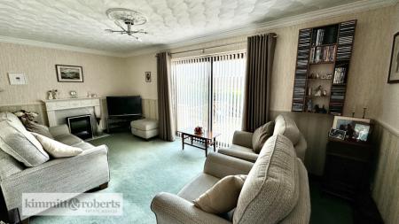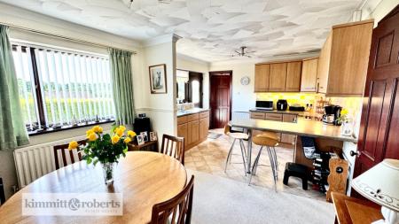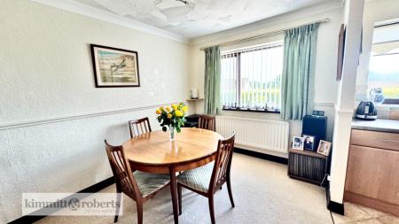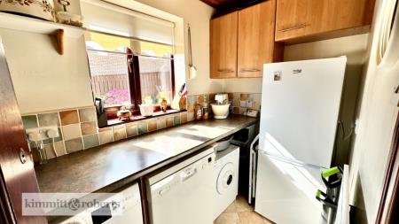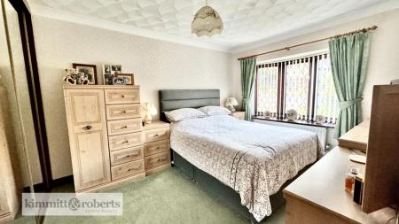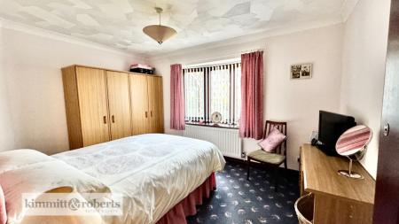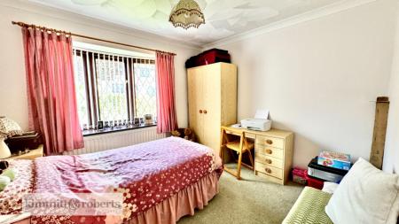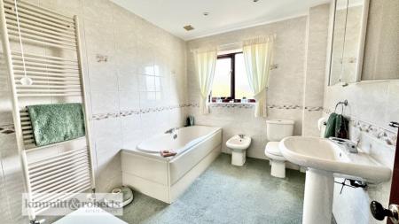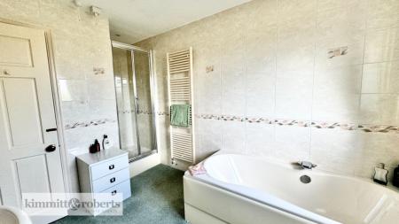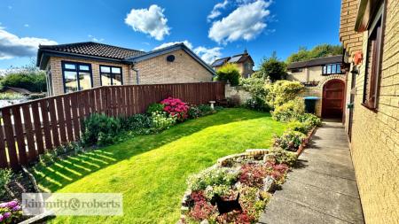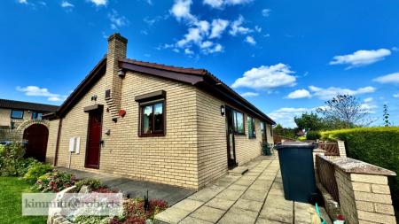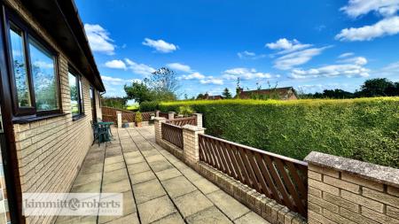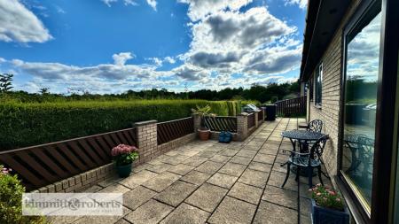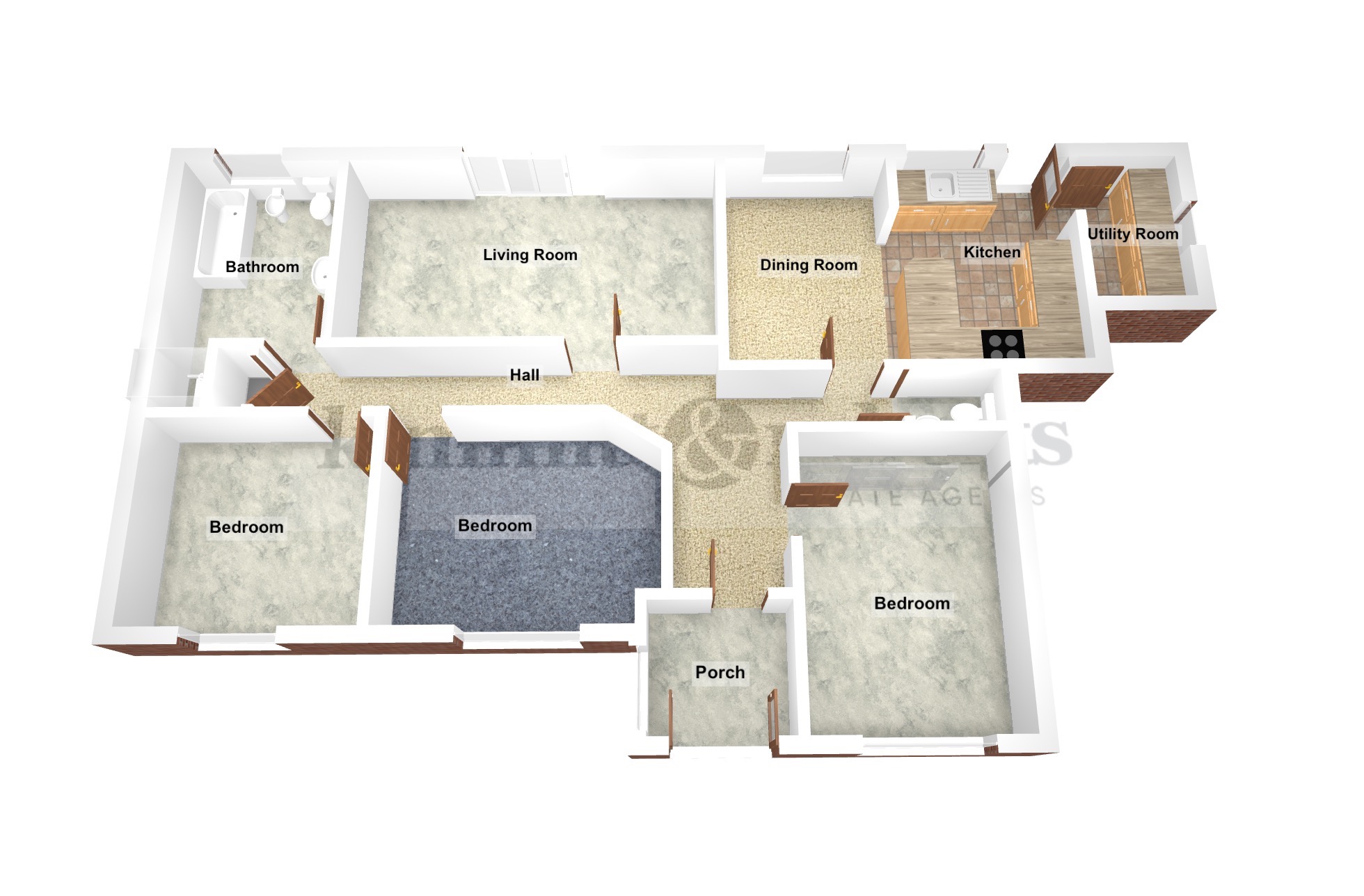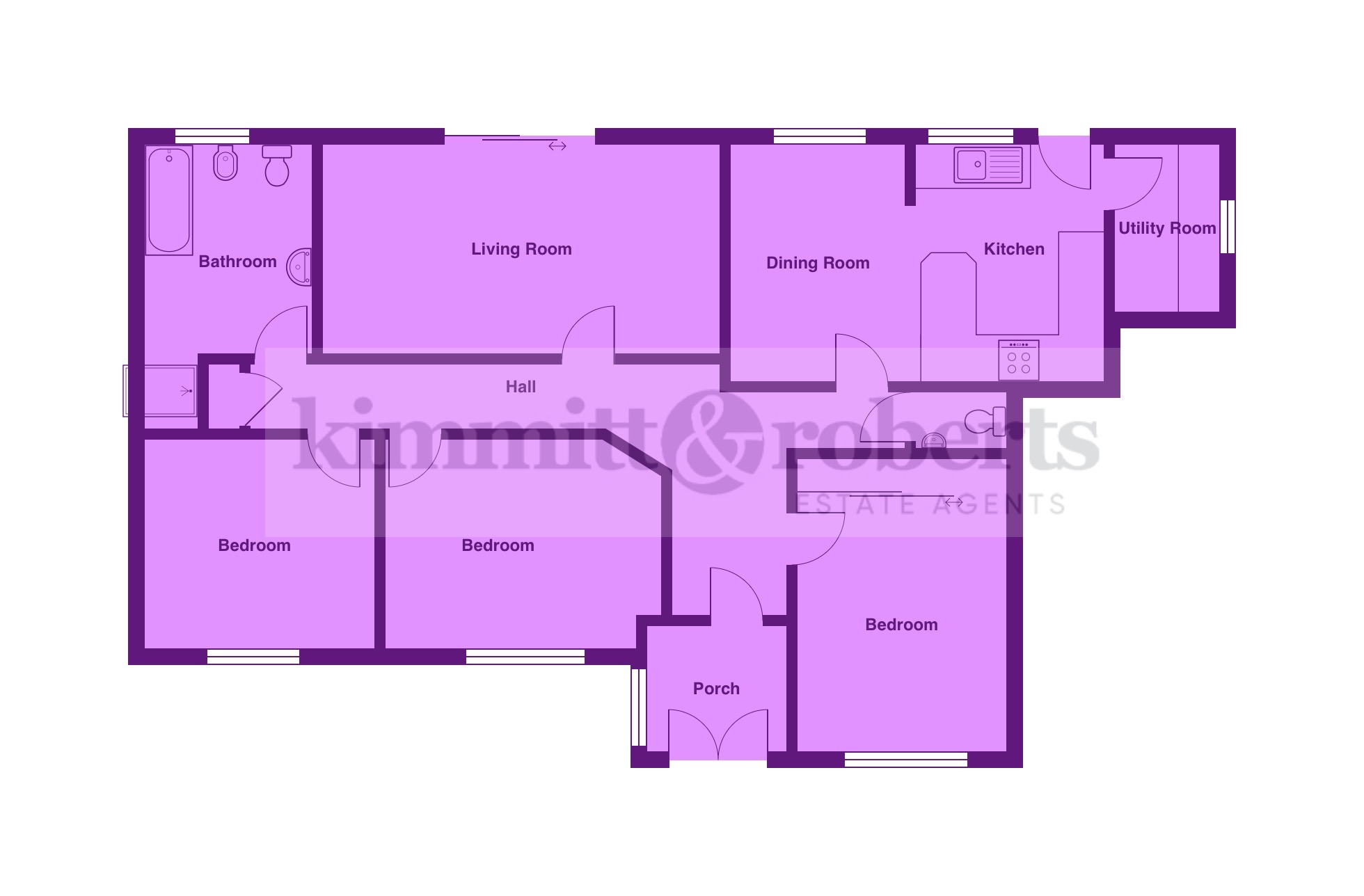- Spacious Detached Bungalow
- 3 Double Bedrooms
- Driveway & Garage
- Front & South Facing Rear Gardens
- Open Plan Kitchen/Dining Room
- Bathroom with Separate Shiwer Cubicle
- Additional WC
- No Onward Chain
- EPC Rating - D
3 Bedroom Detached Bungalow for sale in Peterlee
*** NO CHAIN***
Discover a hidden gem in the picturesque location of Witton Garth, Oakerside, Peterlee. This spacious detached bungalow presents an exceptional opportunity for those seeking a comfortable and convenient family home.
Boasting a versatile layout, this property offers three well-proportioned bedrooms, ideal for families of all sizes. As you arrive, the driveway welcomes you, leading to the secure garage, providing ample space for your vehicle and additional storage. The exterior is beautifully maintained, with front and south-facing rear gardens, offering an idyllic spot for relaxation and summer gatherings.
Stepping through the front door, you will be greeted by a bright and airy entrance hallway, immediately giving a sense of space and openness. The neutral decor creates a calming atmosphere, allowing you to stamp your personal touch effortlessly.
The heart of this bungalow lies in the open plan kitchen and dining area. Perfectly designed for entertaining and everyday family life. The cabinetry offers plenty of storage, while the ample countertop space makes meal preparation a breeze. The dining area is spacious enough to accommodate a large dining table and chairs, making it the ideal setting for family meals or hosting guests.
The living room benefits from an abundance of natural light, courtesy of sliding doors that overlook the lush rear garden. The well-proportioned space provides a versatile layout, allowing you to create a comfortable seating area and a separate zone for work or relaxation. Imagine curling up on the sofa with a good book, enjoying the tranquility of your surroundings.
The bungalow offers three double bedrooms, each designed to meet different needs. The generous dimensions of these rooms allow for freedom of arrangement, whether it's creating a guest room, a children's playroom, or a tranquil home office. The possibilities are endless. The property also boasts a bathroom with a separate shower cubicle, ensuring utmost convenience and functionality for all occupants. An additional WC adds to the practicality of this home.
Witton Garth is a sought-after location, renowned for its peaceful ambiance and friendly community. With a wealth of amenities just a stone's throw away, everything you need is within easy reach. Excellent schools, shops, recreational facilities, and transport links are all conveniently located nearby, ensuring an stress-free lifestyle.
Entrance PorchWc (1.5m x 0.8m)Bedroom 1 (2.9m x 3.7m +wardrobe)Kitchen (3.5m x 3.7m)Dining Room (2.5m x 3.4m)Utility room (1.50m x 2.40m)Lounge (5.5m x 2.9m)Bedroom 2 (3.9m x 2.9m)Bedroom 3 (2.9m x 3.2m)Bathroom (2.2m x 2.9)
MATERIAL INFORMATIONThe following information should be read and considered by any potential buyers prior to making a transactional decision:
SERVICESWe are advised by the seller that the property has mains provided gas, electricity, water and drainage.
WATER METER - No
PARKING ARRANGEMENTS - Street Parking / Driveway / Garage
BROADBAND SPEEDThe maximum speed for broadband in this area is shown by imputing the postcode at the following link here > https://propertychecker.co.uk/broadband-speed-check/
ELECTRIC CAR CHARGER - No
MOBILE PHONE SIGNALNo known issues at the property.
NORTHEAST OF ENGLAND - EX MINING AREAWe operate in an ex-mining area. This property may have been built on or near an ex-mining site. Further information can/will be clarified by the solicitors prior to completion.
The information above has been provided by the seller and has not yet been verified at the point of producing this material. There may be more information related to the sale of this property that can be made available to any potential buyer.
Important Information
- This is a Freehold property.
- This Council Tax band for this property is: D
Property Ref: 725_348338
Similar Properties
Bowes Avenue, Dalton-Le-Dale, Seaham, Durham, SR7
4 Bedroom Detached House | £295,000
4-bed detached home in Bowes Ave, Dalton Heights. Close to schools, amenities, with great transport links. Features entr...
Falmouth Close, Dalton-Le-Dale, Seaham, Durham, SR7
2 Bedroom Detached Bungalow | Fixed Price £295,000
Two-bedroom detached bungalow in Seaham near town centre, schools, and amenities. Features hall, kitchen, living room, m...
Douglas Way, Murton, Seaham, Durham, SR7
4 Bedroom Detached House | Offers in region of £289,950
Superbly refitted 4-bed detached home in Murton near A19. Ideal for commuting. Close to Dalton Park shopping and Seaham'...
Seaton Lane, Seaton, Seaham, Durham, SR7
3 Bedroom Semi-Detached House | Offers in region of £299,950
Charming 3-bedroom semi-detached home in Seaton Village, featuring a ground source heat pump, spacious interiors, modern...
Doxford Terrace North, Murton, SR7 9RU
5 Bedroom Detached House | Offers in region of £320,000
Impressive ‘Self-Build’ Detached Residence
Goswick Way, Seaham, Durham, SR7
3 Bedroom Detached House | Offers in region of £325,000
Spacious, extended detached home in a prime corner position with gas central heating and double glazing. Features a refi...
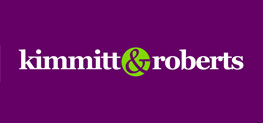
Kimmitt & Roberts Estate Agents (Seaham)
16 North Terrace, Seaham, County Durham, SR7 7EU
How much is your home worth?
Use our short form to request a valuation of your property.
Request a Valuation

