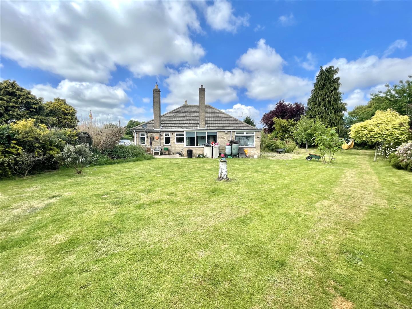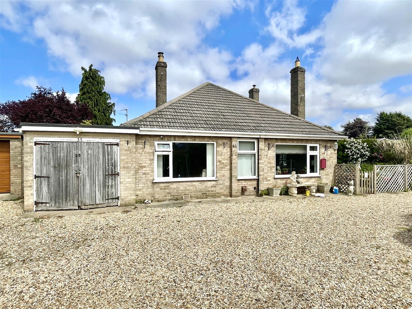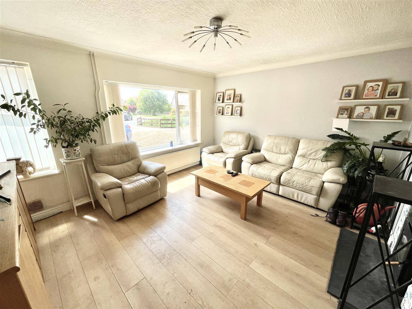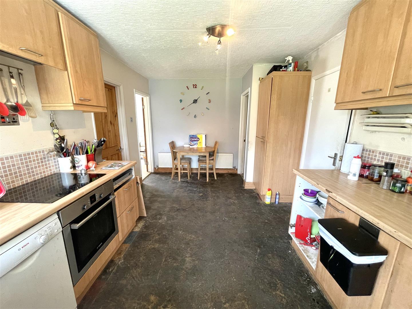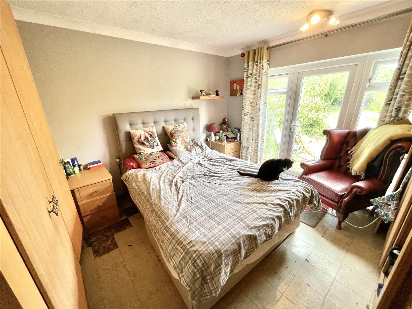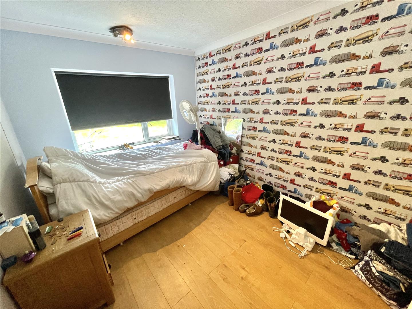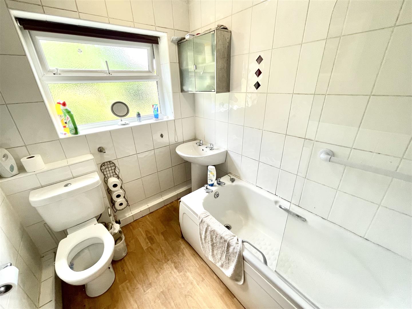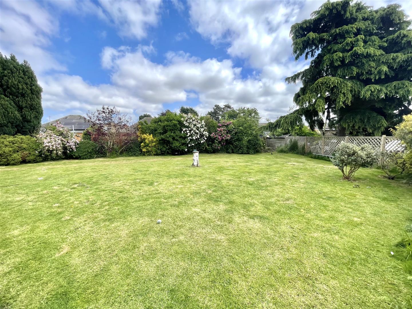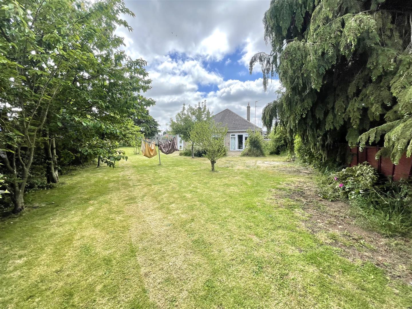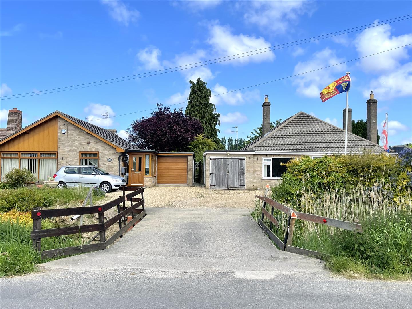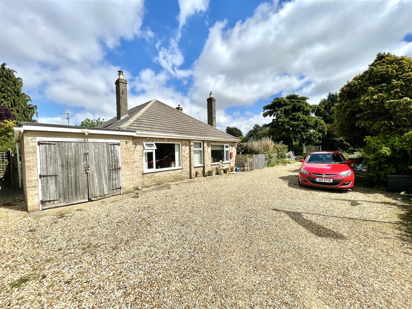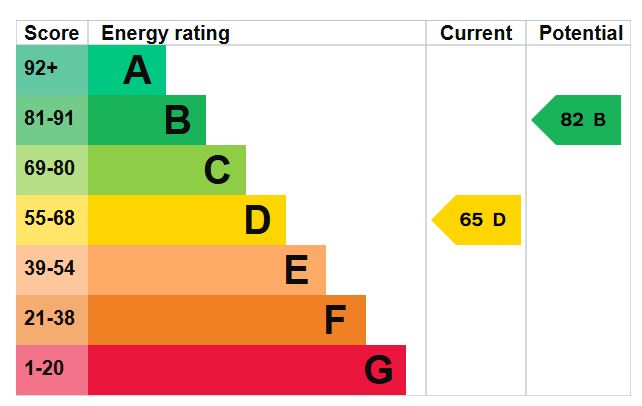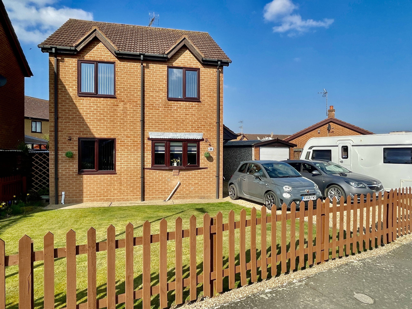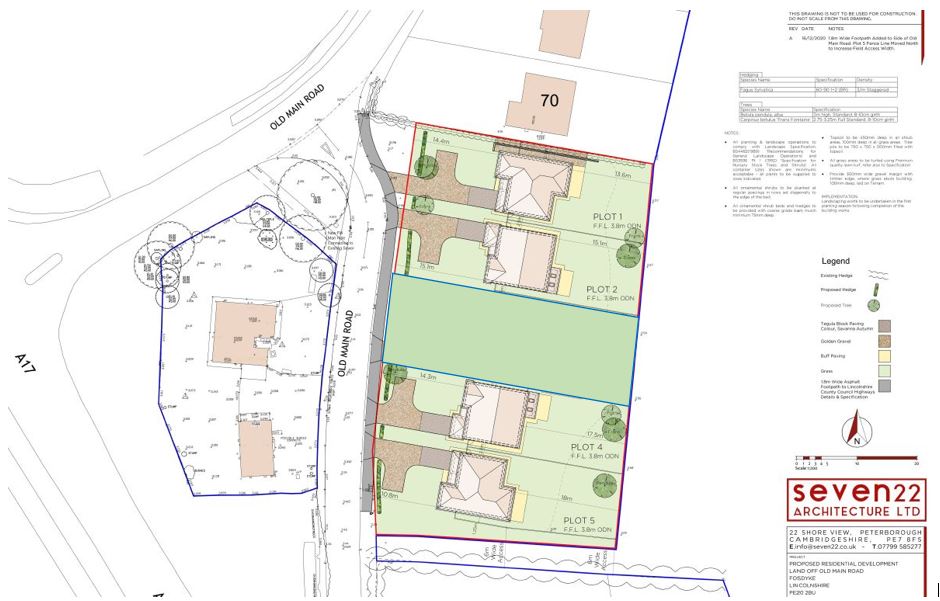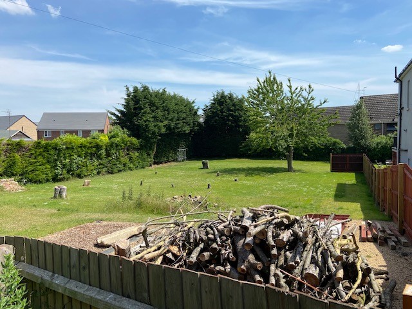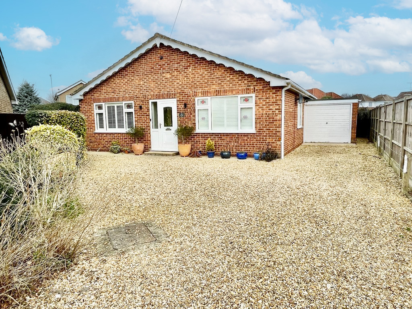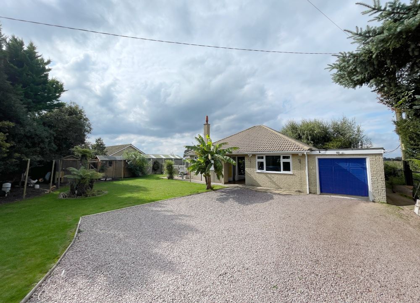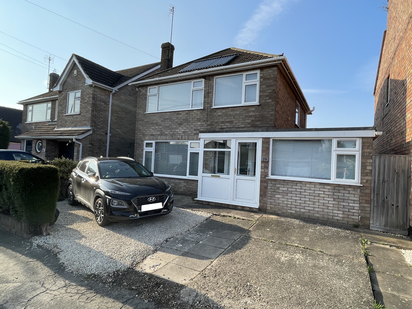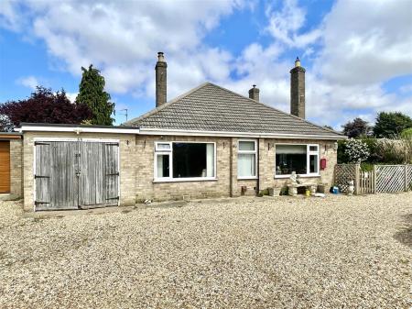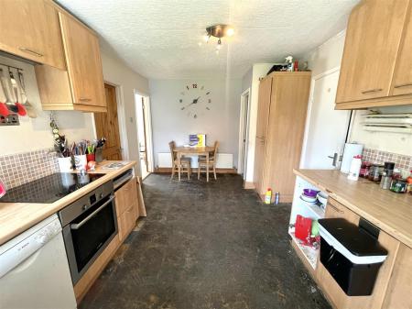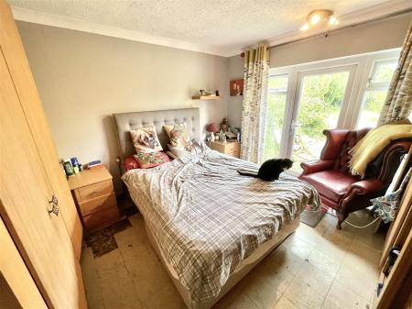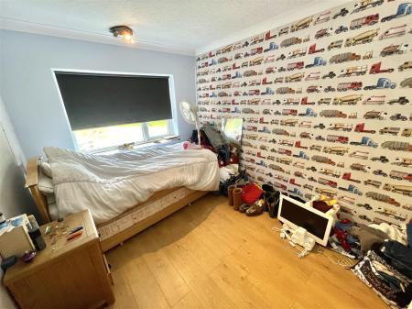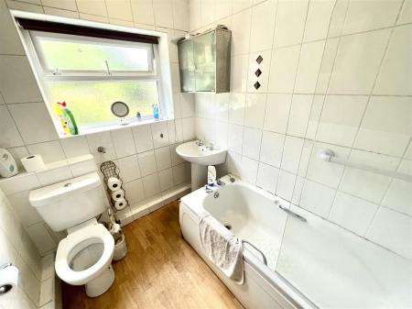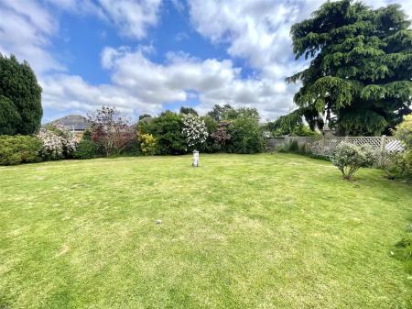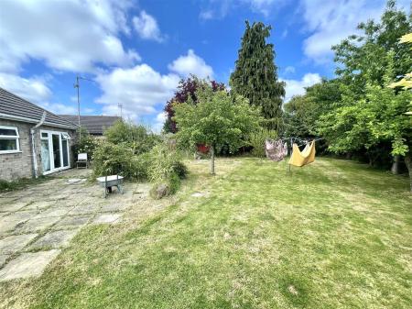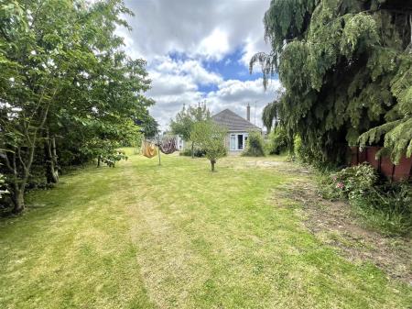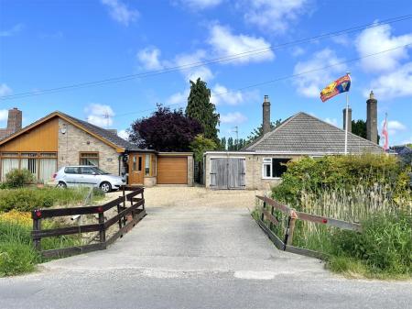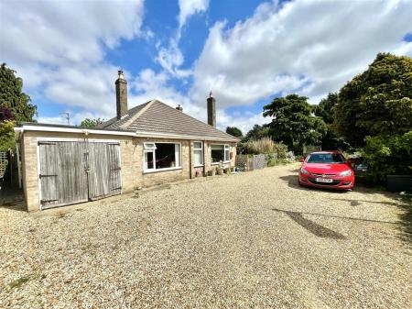- Detached Bungalow
- Lounge with Log Burner
- Kitchen/Diner
- Dining/Family Room
- Three Bedrooms
- Three Piece Bathroom Suite
- Boiler Room/Utility Room/Storage Room
- Ample Off-Road Parking & Single Garage
- Large Side & Rear Garden
- Close to Village Amenities
3 Bedroom Detached Bungalow for sale in Pinchbeck
3 bedroom, 2 reception room DETACHED BUNGALOW, situated on a non-estate larger than average plot. The property is located in the popular village of Pinchbeck and is within walking distance to all amenities. The property is accessed via a shared bridge, with a large driveway for off-road parking
BOILER ROOM : 2.77m x 1.85m (9'1" x 6'1") UPVC double glazed door, windows to the front and side, floor mounted boiler, radiator.
UTILITY ROOM : Space and plumbing for a washing machine, Belfast sink with taps over.
STORE ROOM : 2.01mx 1.96m (6'7"x 6'5") UPVC double glazed window to the side, door to the rear.
KITCHEN/DINER : 4.65m x 3.05m (15'3" x 10'0") UPVC double glazed window to the rear, base and eye level units with a work surface over, sink and drainer with a mixer tap over, integrated electric oven and grill with a four burner electric hob and extractor hood over, space and plumbing for a slimline dishwasher, tiled splash back, power points, pantry.
DOUBLE ASPECT DINING/FAMILY ROOM : 3.66m x 3.66m (12'0" x 12'0") UPVC double glazed window to the front, two UPVC double glazed windows to the side, radiator, power points.
LOUNGE : 4.57m x 3.66m (15'0" x 12'0") Two UPVC double glazed windows to the front, radiator, power points, wall light, TV point, log burner.
BEDROOM ONE : 3.66m x 3.48m (12'0" x 11'5") UPVC double glazed windows and door to the rear, built-in wardrobes, radiator, power points.
BEDROOM TWO : 3.45m x 3.05m (11'4" x 10'0") UPVC double glazed window to the side, radiator, power points, built-in wardrobes.
BEDROOM THREE : 3.35m x 2.74m (11'0" x 9'0") UPVC double glazed window to the rear, radiator, power points, storage cupboard.
BATHROOM : UPVC obscured double glazed window to the rear, a panelled bath with taps and an electric mixer shower over, W.C, pedestal washbasin with taps over, tiled splash-backs, heated towel rail.
EXTERIOR : Note : The property is accessed via a shared bridge.
The property is located to the right hand side where there is a vast amount of off-road parking and a single garage. The pedestrian gate leads to the side and rear gardens which are of generous proportions and are enclosed by panel fencing. The garden is predominantly laid to lawn with a patio seating area, well established tree and shrub borders, an outside tap and light.
SINGLE GARAGE : Wooden doors,
AGENTS NOTES : Please be aware there is an easement on this property, running along the back boundary to the back of the garden.
Therefore this means that a third party (an individual or a utility company for example) will need access approximately once a year to access a manhole in the rear garden.
There is also a restrictive covenant on the property that your are unable to erect or build anything else on the plot.
SERVICES : Council Tax Band - D (subject to change)
Energy Efficiency Rating - D
Gas Central Heating
DIRECTIONS : From our office on Bridge Street proceed along Double Street, turn right onto Albion Street, turn left onto West Elloe, turn right onto Pinchbeck Road, next set of traffic lights go straight over heading towards the village of Pinchbeck, at the next set of traffic lights go straight over, after 100 metres turn left onto Market Way, bear right onto Pennytoft lane and the property can be found on your right hand side.
Property Ref: 58325_101505030405
Similar Properties
3 Bedroom Detached House | £255,000
Superbly presented 3 bedroom detached property situated in a popular location. Accommodation comprising kitchen, dining...
Old Main Road, Fosdyke, PE20 2BU
Land | Guide Price £250,000
** Located close to the centre of Fosdyke village in an established residential area - 4 plots – with Outline, Reserved...
Land with Full PP for 2 dwellings, Adj. 51 The Poplars, PE11 2RJ
Land | Guide Price £250,000
** Situated on Cowbit Road – Land within an established residential area overlooking the River Welland, a short distance...
3 Bedroom Detached Bungalow | £259,950
Superbly presented, 3 bedroom detached bungalow situated in a popular location on the edge of the town of Holbeach. Acco...
2 Bedroom Detached Bungalow | £260,000
Superb detached bungalow with delightful established gardens. Fully refurbished throughout. 2 double bedrooms, shower ro...
4 Bedroom Detached House | £260,000
Detached family property situated in a convenient location in Spalding. This property has a lounge diner, kitchen, utili...

Longstaff (Spalding)
5 New Road, Spalding, Lincolnshire, PE11 1BS
How much is your home worth?
Use our short form to request a valuation of your property.
Request a Valuation
