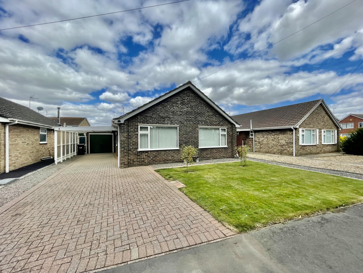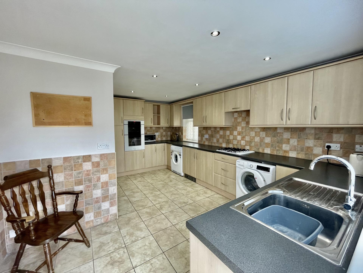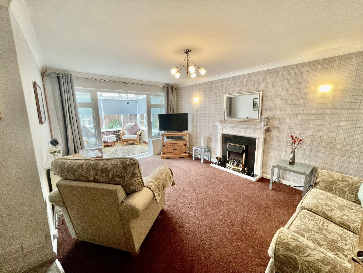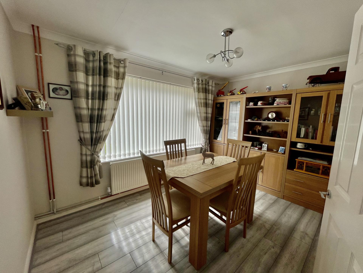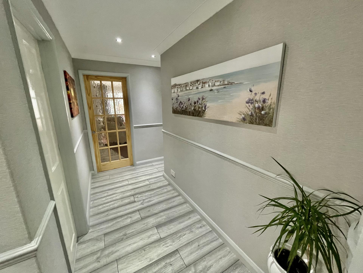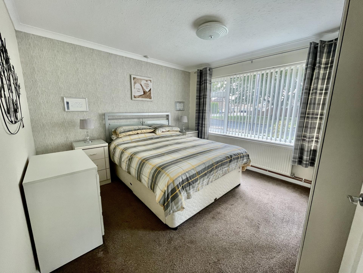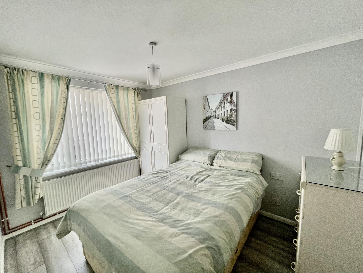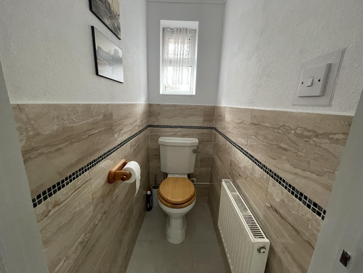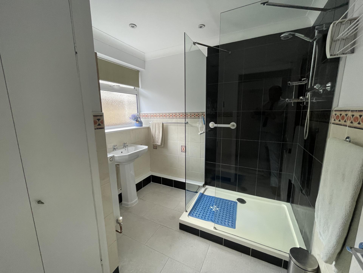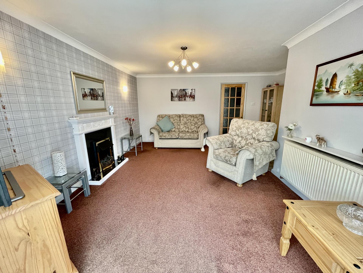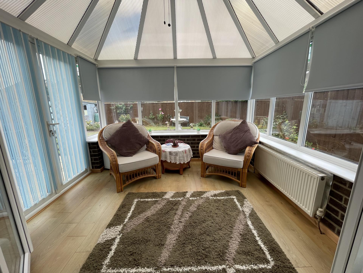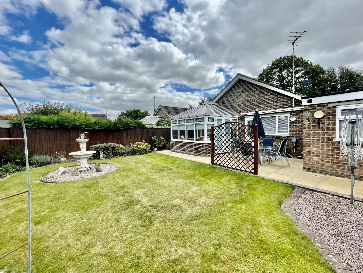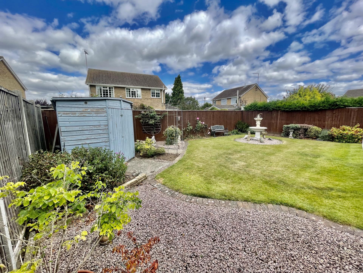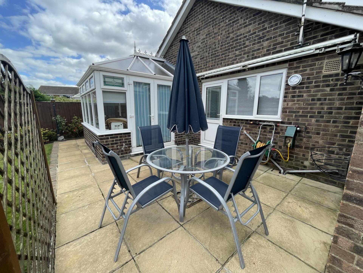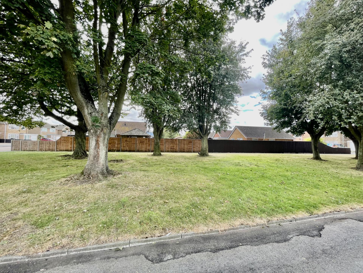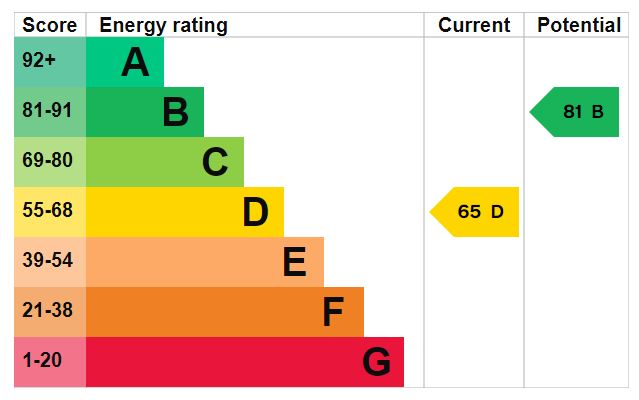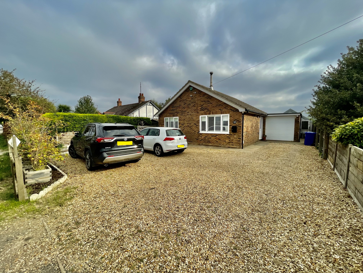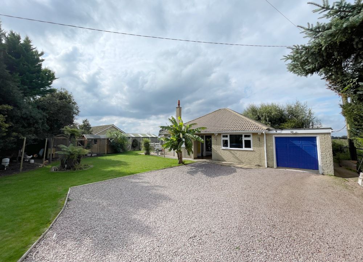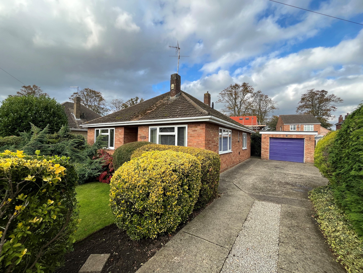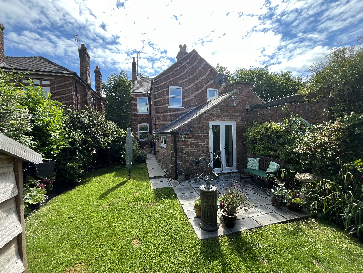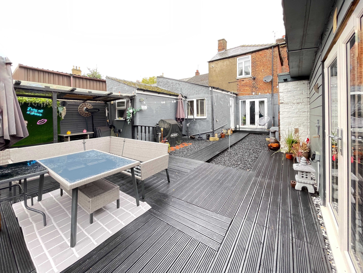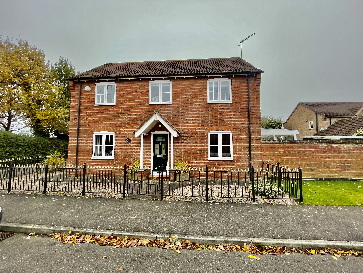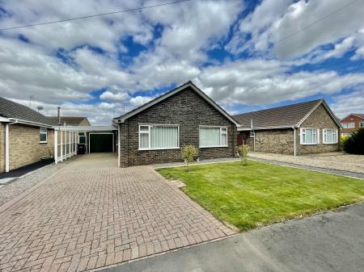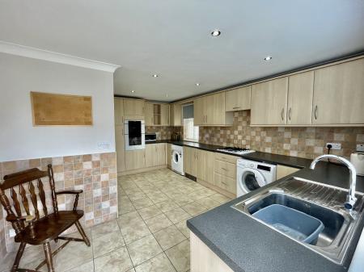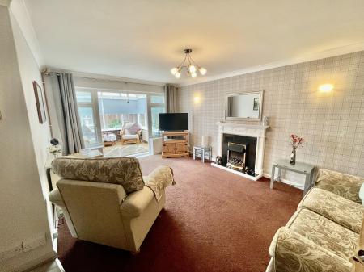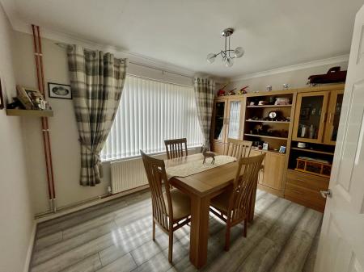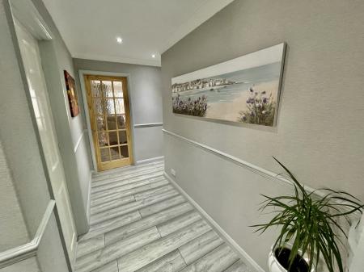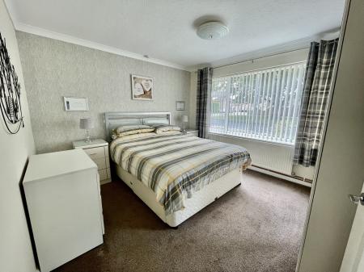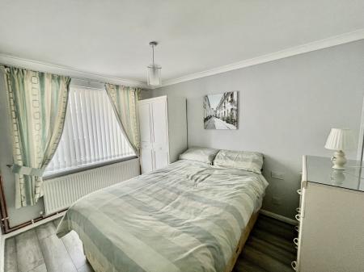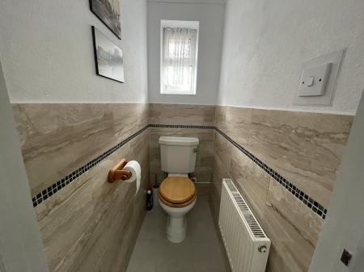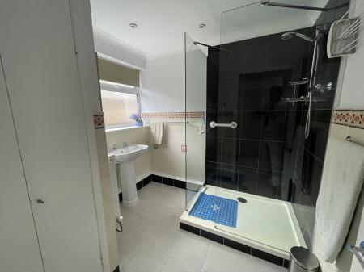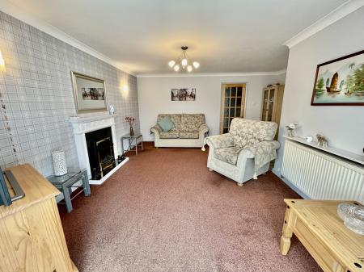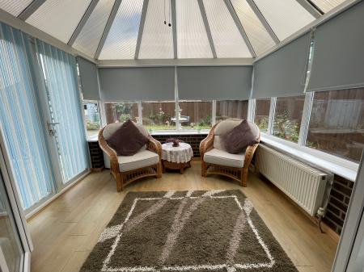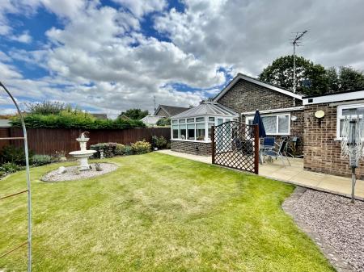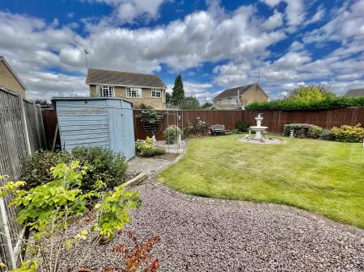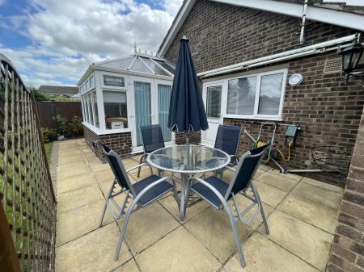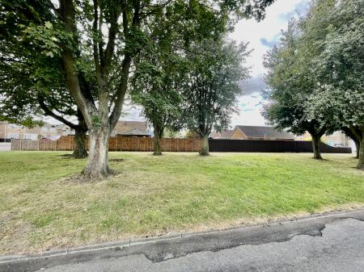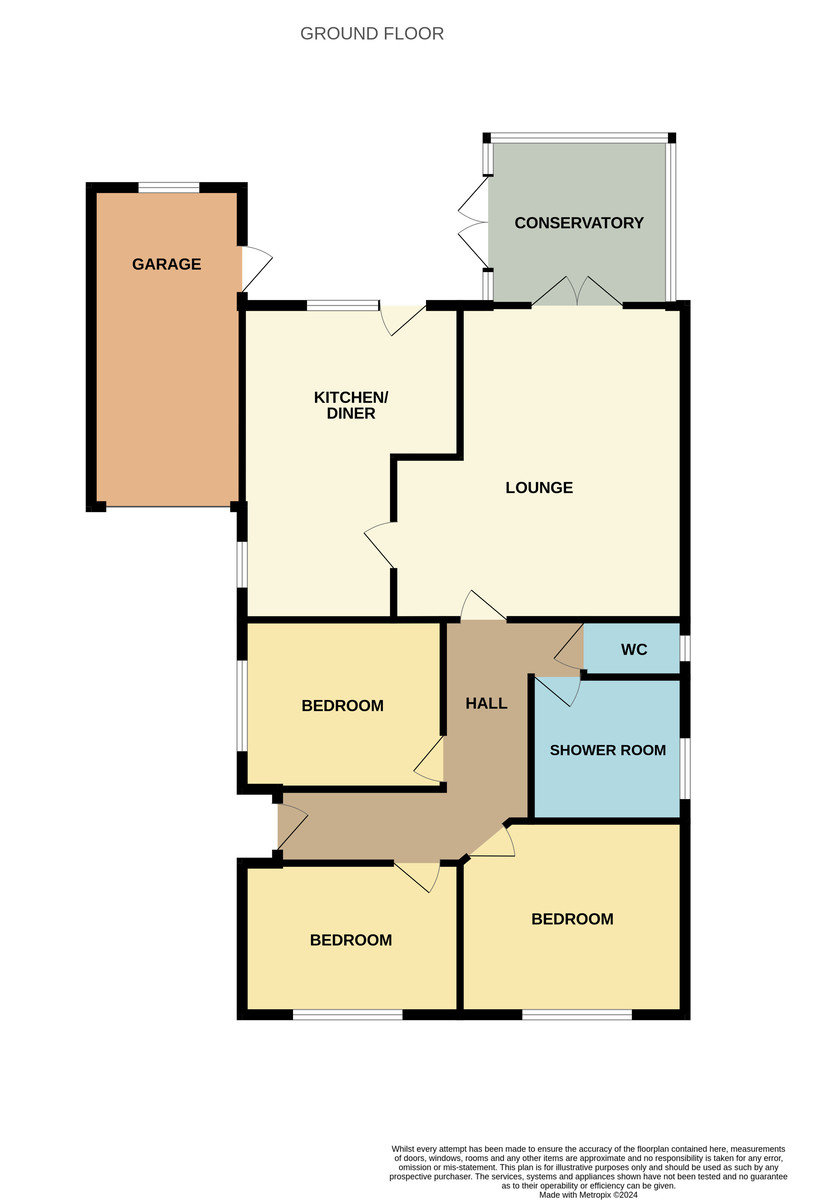- 3 Double Bedrooms
- Conservatory
- Car Port, Garage and Multiple Off-Road Parking
- Gas Central Heating
- Viewing Recommended
3 Bedroom Detached Bungalow for sale in Pinchbeck
3 HARPE CLOSE Superbly presented 3 bedroom detached bungalow situated in the popular location of Pinchbeck. Accommodation comprising entrance hallway, lounge, kitchen diner, conservatory, 3 double bedrooms, shower room and separate cloakroom. Car port, garage, driveway, front and rear gardens. No chain.
ACCOMMODATION To the side of the property there is an open porch and through an obscure UPVC double glazed door into:
ENTRANCE HALLWAY 7' 3" x 12' 3" (2.23m x 3.74m) Extending to 11'2'' (3.42m). skimmed and coved ceiling, inset LED lighting, access to loft space, smoke alarm, radiator, oak plank effect laminate flooring, door into:
BEDROOM 2 8' 11" x 11' 10" (2.73m x 3.62m) UPVC double glazed window to the front elevation, skimmed and coved ceiling, centre light point, radiator, oak plank effect laminate flooring.
BEDROOM 1 10' 9" x 11' 8" (3.29m x 3.56m) UPVC double glazed window to the front elevation, coved ceiling, centre light point, radiator, TV point.
BEDROOM 3 8' 4" x 11' 2" (2.55m x 3.41m) UPVC double glazed window to the side elevation, skimmed and coved ceiling, centre light point, radiator, oak plank effect laminate flooring.
CLOAKROOM 2' 7" x 4' 11" (0.81m x 1.51m) Obscured UPVC double glazed window to the side elevation, skimmed and coved ceiling, centre light point, part tiled walls, radiator, tiled floor, fitted low level WC.
SHOWER ROOM 7' 8" x 7' 6" (2.35m x 2.30m) Obscured UPVC double glazed window to the side elevation, skimmed and coved ceiling, inset LED lighting, tiled flooring, part tiled walls, radiator, extractor fan, fitted with a two piece suite comprising pedestal wash hand basin with taps and walk-in shower enclosure with fitted thermostatic shower over. Storage cupboard off housing Glow Worm gas boiler and slatted shelving.
From the Entrance Hallway a glazed door leading into:
FORMAL LOUNGE 15' 2" x 16' 2" (4.64m x 4.94m) UPVC double glazed French doors to the rear elevation leading into Conservatory, skimmed and coved ceiling, centre light points, 2 wall lights, TV point, double radiator, dimmer switch control, feature fireplace with marble effect insert and hearth with fitted electric coal effect fire.
EDWARDIAN STYLE CONSERVATORY 9' 6" x 10' 10" (2.9m x 3.32m) Dwarf brick construction and UPVC double glazed windows to both sides and to the rear elevation, UPVC double glazed French doors to the side elevation, polycarbonate heat resistant roof, fitted fan light, fitted oak laminate flooring, radiator, power points.
From the Lounge a glazed door leads into:
KITCHEN DINER 12' 1" x 17' 7" (3.70m x 5.36m) UPVC double glazed window to the side and rear elevations, glazed UPVC double glazed door to the rear elevation, skimmed and coved ceiling, inset LED lighting, double radiator, tiled floor, part tiled walls, fitted with a wide range of base and eye level units with work surfaces over, tiled splashbacks, under cabinet lighting, inset stainless steel sink with mixer tap, integrated gas Zanussi 4 ring hob with extractor hood over, plumbing and space for washing machine, space for tumble dryer/freezer, integrated fridge, integrated eye level double fan assisted electric oven, central heating controls.
EXTERIOR The front garden is laid to lawn with gravelled borders and block paving. Block paved driveway providing multiple off-road parking.
CAR PORT External lighting and leading to:
GARAGE 8' 7" x 16' 8" (2.63m x 5.10m) With up and over door, wooden door to the side elevation, UPVC double glazed window to the rear elevation, electric consumer unit, strip light, power points, work bench to the rear.
REAR GARDEN External lighting, cold water tap, flagstone tiled patio area with pull out canopy, electric sockets, wooden side access gate into the rear, paved pathways, mainly laid to lawn with a wide range of shrub, tree and gravelled borders, wooden garden shed.
DIRECTIONS Leave Spalding in a northerly direction along Pinchbeck Road, proceeding into the village. Upon reaching the mini roundabout turn left on to Rose Lane. Take the second left hand turning into Wimberley Way and first right into Harpe Close.
AMENITIES Pinchbeck is a well served and popular village with primary school, award winning Butchers, various other shops, public houses, playing fields etc. The market town of Spalding is 2 miles distance and offers a full range of shopping, banking, leisure, commercial and educational facilities along with easy access to Peterborough (18 miles) which has a host of amenities and a fast train link with London's Kings Cross minimum journey time 50 minutes.
Important information
This is not a Shared Ownership Property
Property Ref: 58325_101505015313
Similar Properties
Clough Road, Gosberton Risegate
2 Bedroom Detached Bungalow | £270,000
Superbly presented 2 bedroom detached bungalow with accommodation comprising entrance hallway, lounge, recently refitted...
2 Bedroom Detached Bungalow | £260,000
Superb detached bungalow with delightful established gardens. Fully refurbished throughout. 2 double bedrooms, shower ro...
3 Bedroom Detached Bungalow | £255,000
Detached 3 bedroom bungalow in pleasant cul-de-sac location with UPVC windows and fascias and gas central heating (moder...
3 Bedroom Semi-Detached House | £280,000
Elegant late Victorian bay fronted semi-detached house in pleasant and popular town location. Established gardens, off-r...
5 Bedroom Terraced House | £280,000
Deceptively spacious, superbly presented, 5 bedroom mid-terraced property with accommodation comprising entrance hallway...
3 Bedroom Detached House | £280,000
Well presented 3 bedroom detached property situated on the edge of town. Accommodation comprising entrance hallway, loun...

Longstaff (Spalding)
5 New Road, Spalding, Lincolnshire, PE11 1BS
How much is your home worth?
Use our short form to request a valuation of your property.
Request a Valuation
