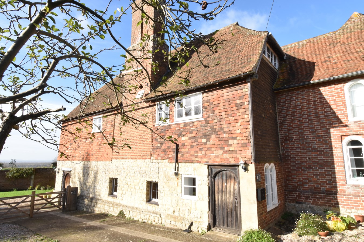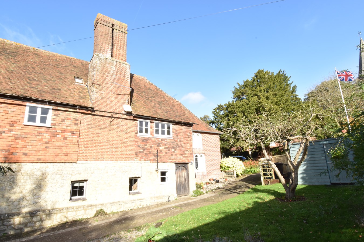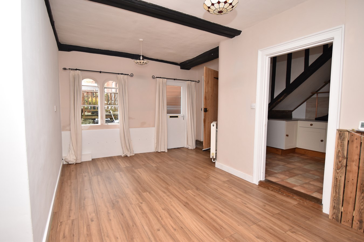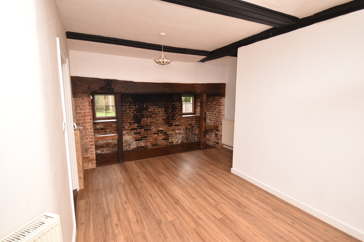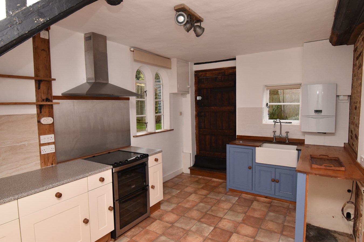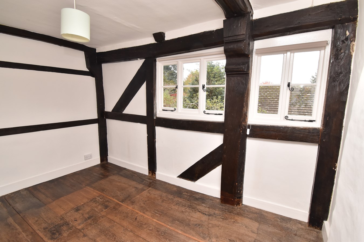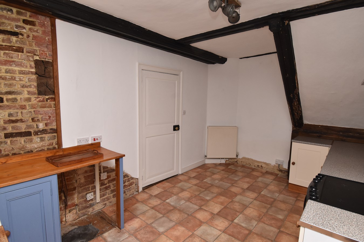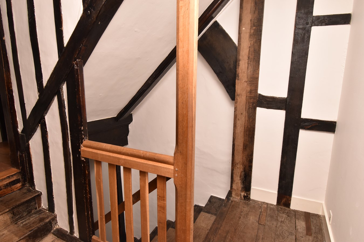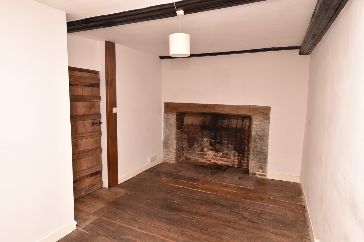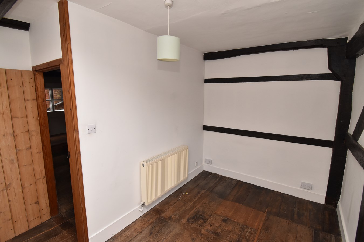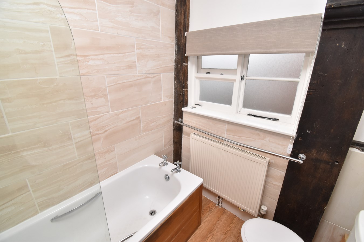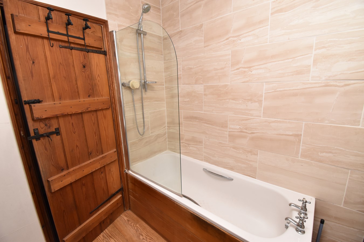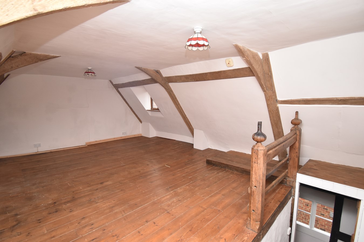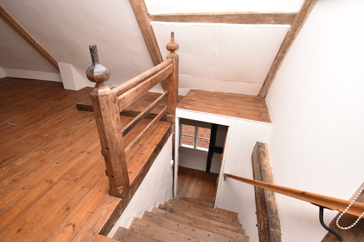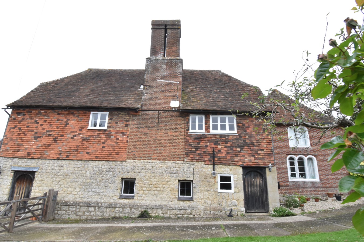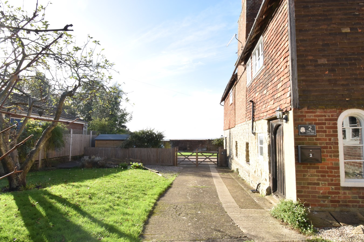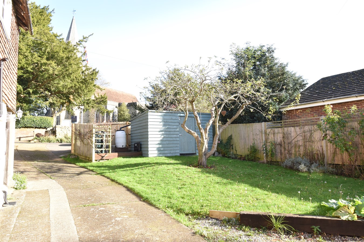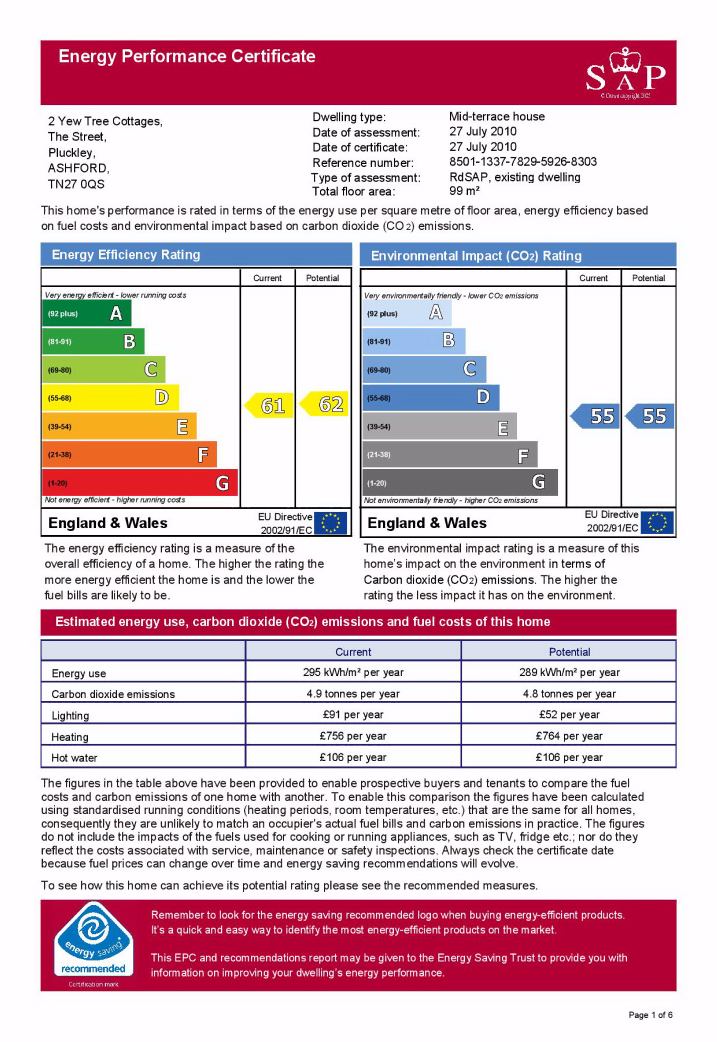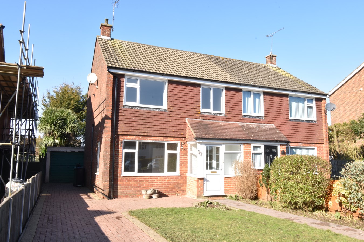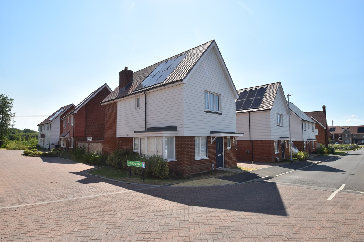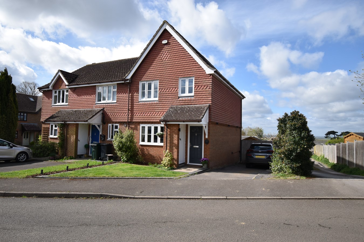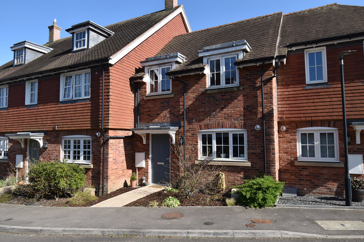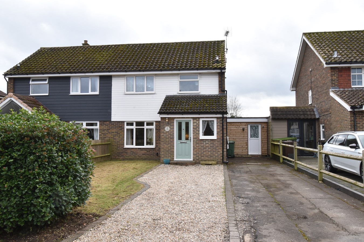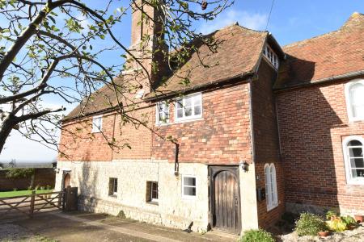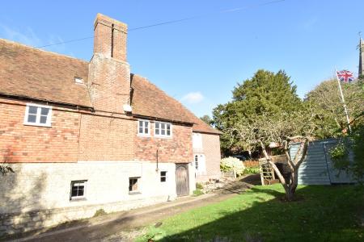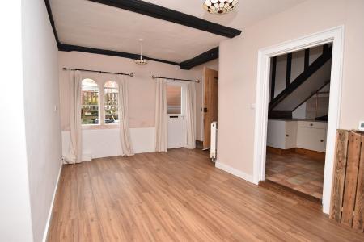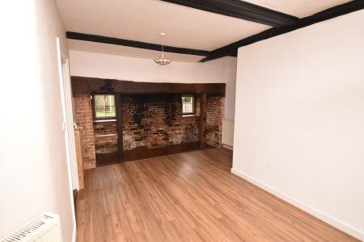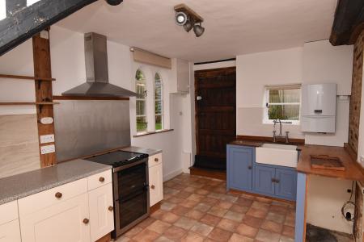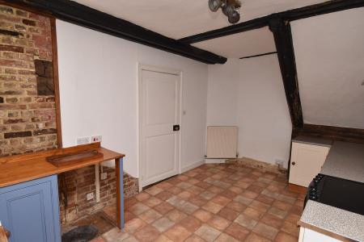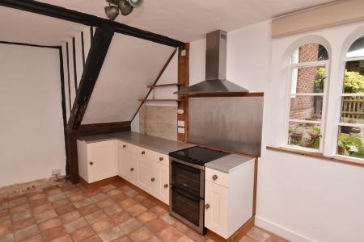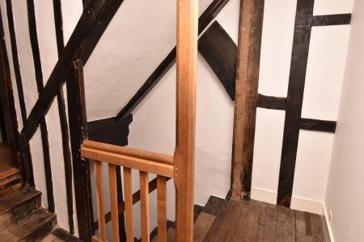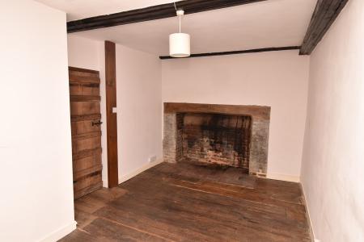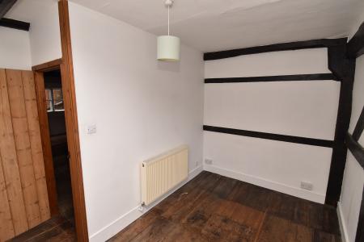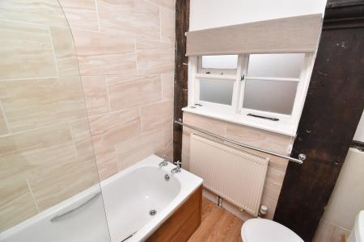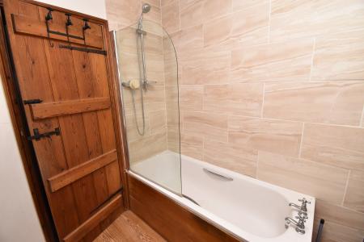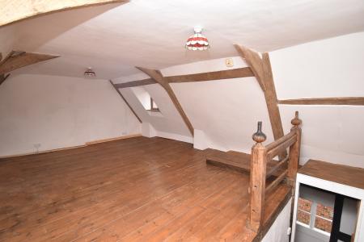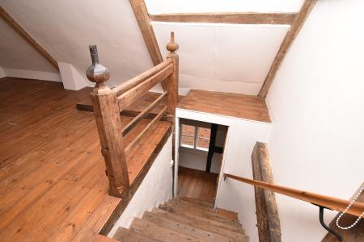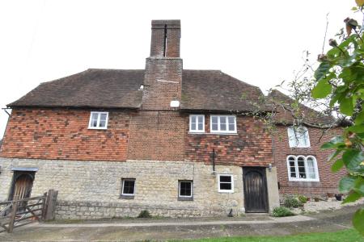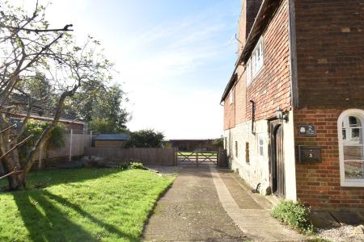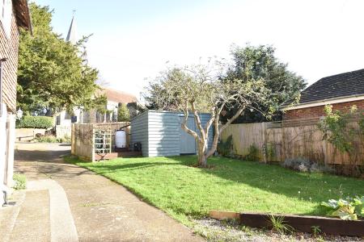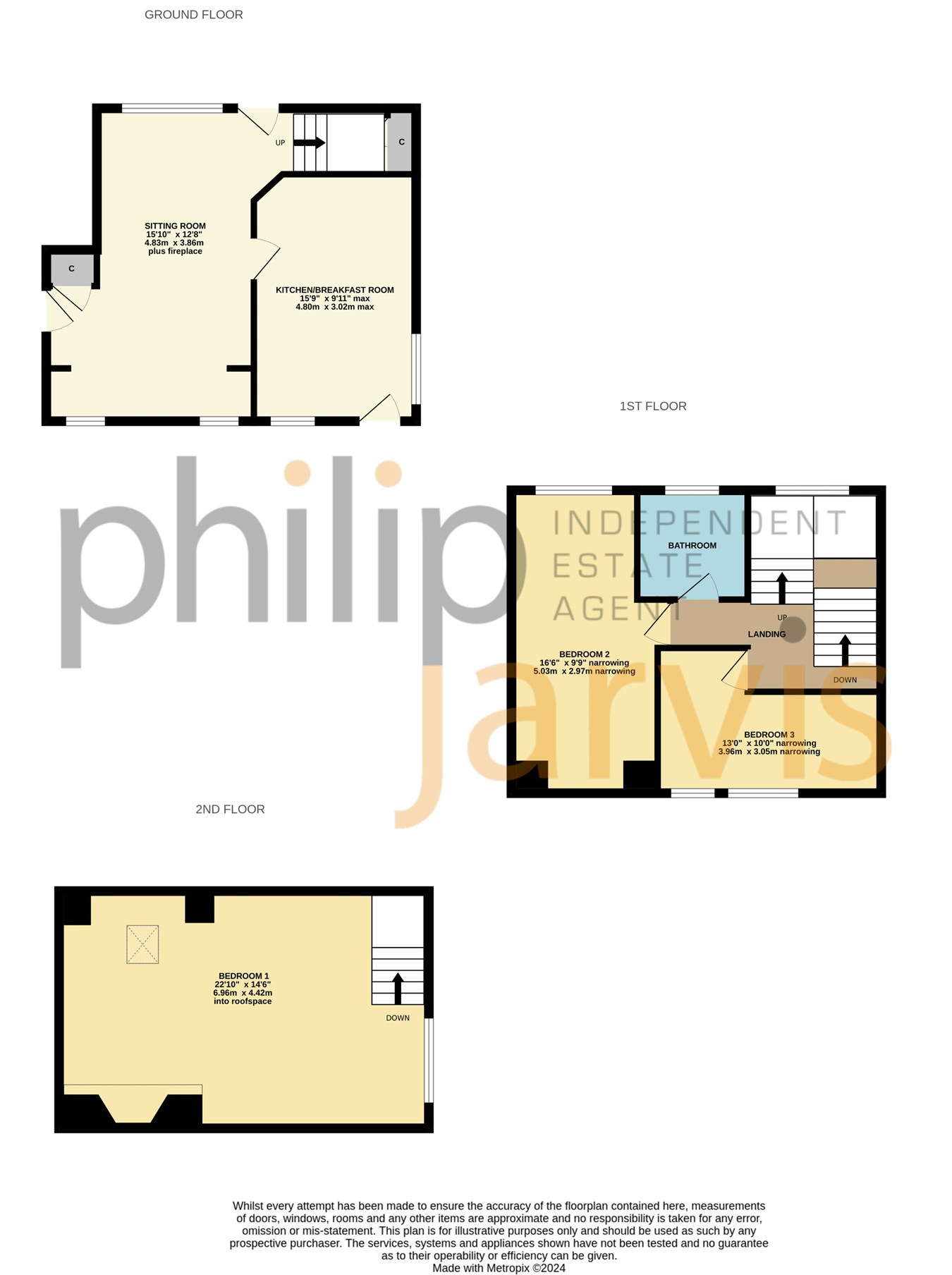- Three Bedroom Character Cottage
- Arranged Over Three Floors
- Believed To Date Back To 17th Century
- Grade II Listed
- Wealth Of Character Features
- Garden & Parking Space
- No Onward Chain
- Popular Village Location
- EPC Rating: N/A
- Council Tax Band C
3 Bedroom Cottage for sale in Pluckley
"As you walk through this cottage, you cannot help but feel this property has so many stories to tell". - Philip Jarvis, Director.
A Grade II listed cottage arranged over three floors. Believed to date back to the seventeenth century, there are so many character features on offer to include exposed beams, floorboards and Dering windows. It is believed it have formed part of what was originally a larger property with a close relationship with the Dering family of Pluckley.
The accommodation is currently arranged with a kitchen/breakfast room and sitting room downstairs. A large feature part stone staircase leads to two bedrooms and the bathroom and then on the second floor is a large main bedroom that could alternatively be used as a second sitting room.
Outside there is a garden area laid to lawn with two decking areas plus a large shed and parking space for one car.
Rarely does such an interesting property become available, so an internal viewing comes most recommended.
Pluckley is an ever popular village with a shop, primary school, two public houses and a railway station. The larger villages of Charing, Lenham and Headcorn are all easily accessed. The market town of Ashford and county town of Maidstone are also both access within a thirty minute drive.
Ground FloorEntrance Door To
Kitchen/Breakfast Room
15' 9" max x 9' 11" max (4.80m x 3.02m) Window to front. Feature Dering window to side. Range of base units. Butler sink. Electric cooker with stainless steel extractor hood over. Space for washing machine and fridge/freezer. Combination boiler. Exposed beams and brickwork. Radiator. Door to
Sitting Room
15' 10" plus fireplace recess x 12' 8" (4.83m x 3.86m) Two windows to front. Dering window to rear. Two radiators. Exposed beams. Feature brick fireplace (non operational). Cupboard. Door to stone staircase to first floor with storage cupboard on half landing.
First Floor
Landing
Window to rear. Radiator. Exposed floorboards.
Bedroom Two
16' 6" x 9' 9" narrowing to 8' 4" (5.03m x 2.97m) Window to rear. Exposed brick fireplace (non operational). Radiator.
Bedroom Three
13' 0" x 10' 0" narrowing to 7' 4" (3.96m x 3.05m) Two windows to front. Radiator. Exposed floorboards.
Bathroom
Frosted window to rear. White suite of low level WC, pedestal hand basin and panelled bath with Mira shower unit. Part tiled walls. Radiator. Extractor.
Second Floor
Bedroom One
22' 10" x 16' 4" max into roof space (6.96m x 4.98m) This room could easily be used a a second reception room. Window to front and side. Velux style window to rear. Exposed floorboards. Radiator.
Exterior
Garden
There is a lawned garden area found across from the shared driveway, shared with 1 Yew Tree Cottage. There are also two decking areas and a large garden shed. There are further small garden areas under the kitchen window and leading up to the Yew Tree to the front of the cottage.
Parking
There is one parking space adjacent to the garden area.
Agents Note
1. The property is Grade II listed.
2. There is a flying freehold behind the cupboard in the sitting room and below part of bedroom two with 1 Yew Tree Cottage.
3. Although 2 Yew Tree Cottage owns the driveway. 1 Yew Tree Cottages has a right of way over it to their parking area.
Important Information
- This is a Freehold property.
Property Ref: 10888203_28373632
Similar Properties
3 Bedroom Semi-Detached House | £385,000
"I really like the situation of this house. Found towards the end of the cul-de-sac and with views over the green to th...
Arrow Way, Lenham, Maidstone, ME17
2 Bedroom Detached House | £380,000
"What a fantastic way to get your foot on the property ladder, especially with a detached house". - Matthew Gilbert, Bra...
3 Bedroom End of Terrace House | Guide Price £375,000
"The well thought out loft conversion has really transformed this house creating an extra floor and now three double bed...
Ivens Way, Harrietsham, Maidstone, ME17
3 Bedroom Semi-Detached House | £395,000
"The open plan kitchen/dining room really is such a lovely light space to enjoy". - Matthew Gilbert, Branch Manager. Wel...
Tolhurst Way, Lenham, Maidstone, ME17
3 Bedroom Terraced House | £395,000
"All of the rooms are so well proportioned and its so close to the village square, its just such a great home". - Matthe...
3 Bedroom Semi-Detached House | £395,000
"This family home has been lovingly upgraded throughout and the views from the back garden are stunning". - Matthew Gilb...

Philip Jarvis Estate Agent (Maidstone)
1 The Square, Lenham, Maidstone, Kent, ME17 2PH
How much is your home worth?
Use our short form to request a valuation of your property.
Request a Valuation
