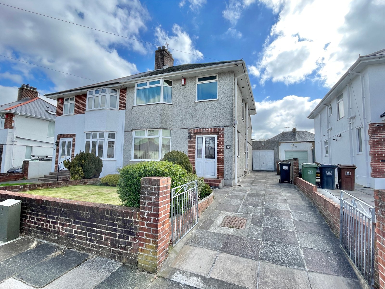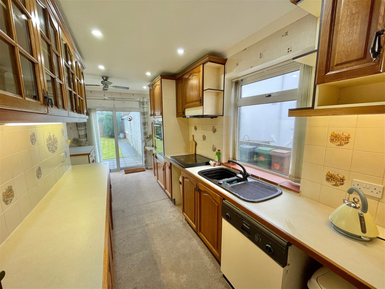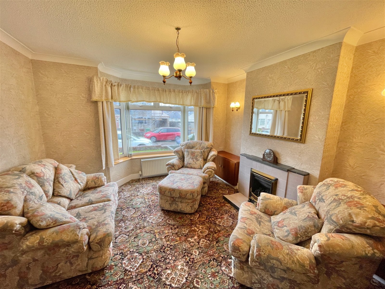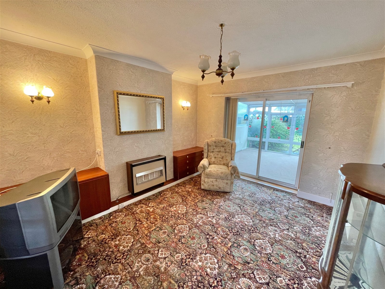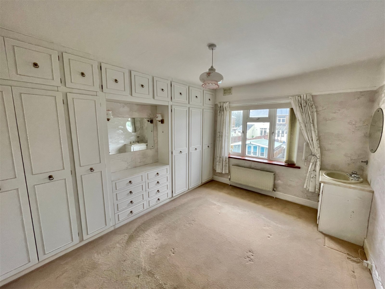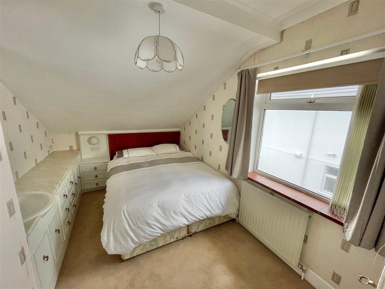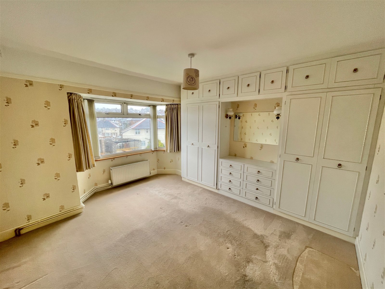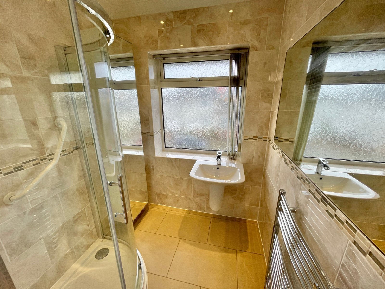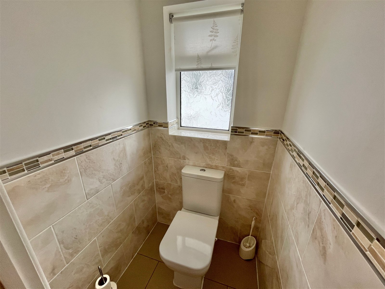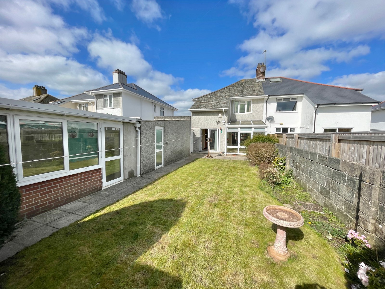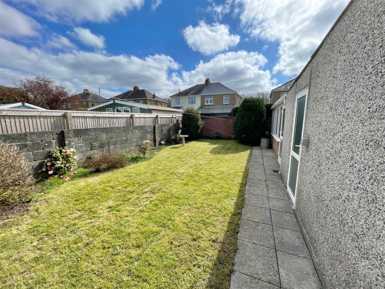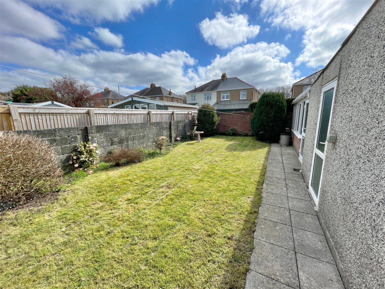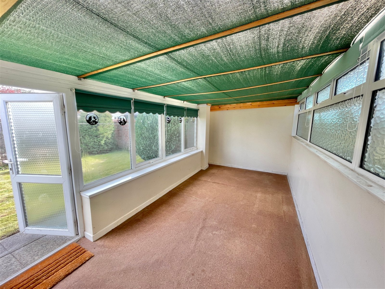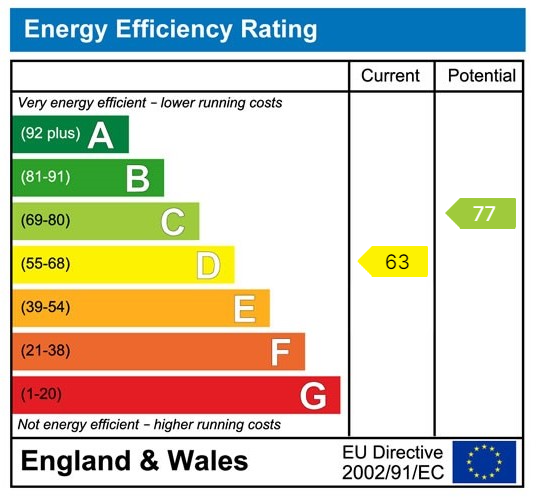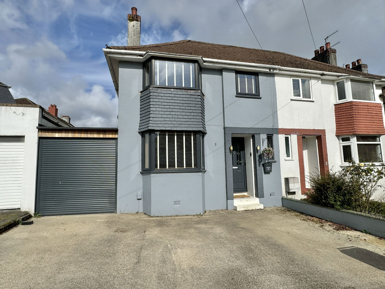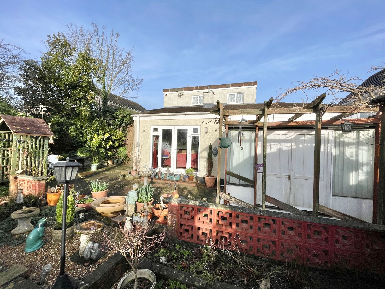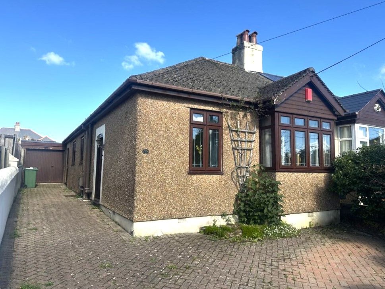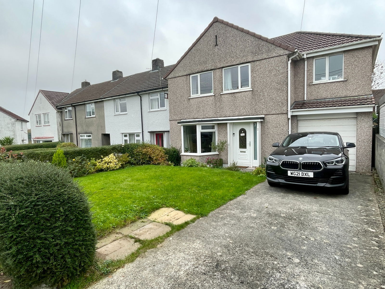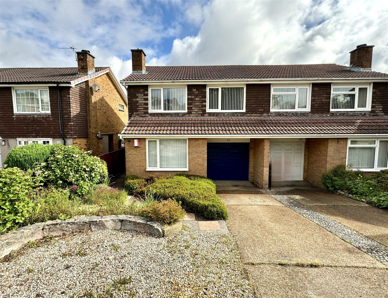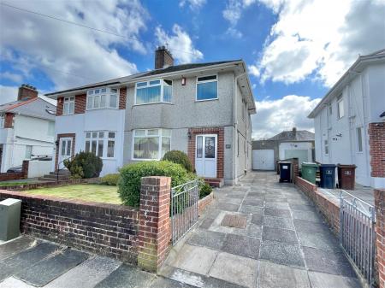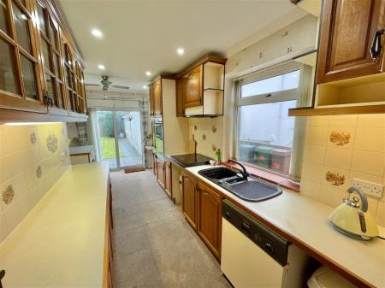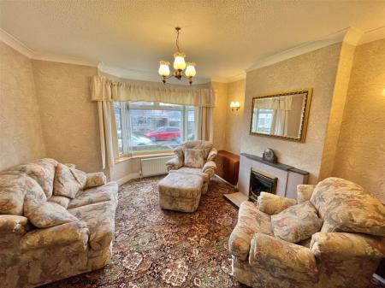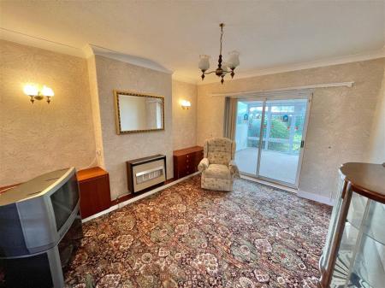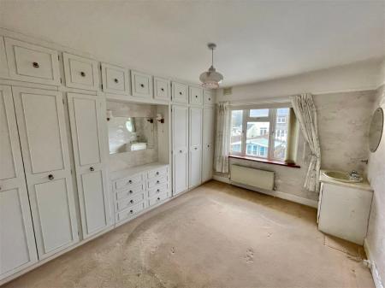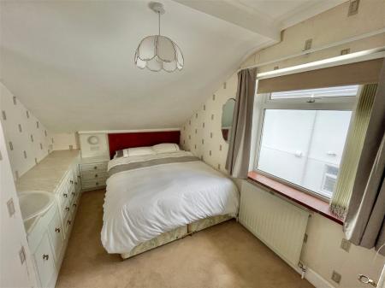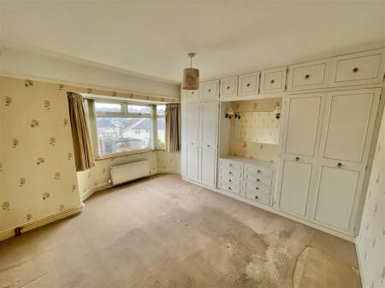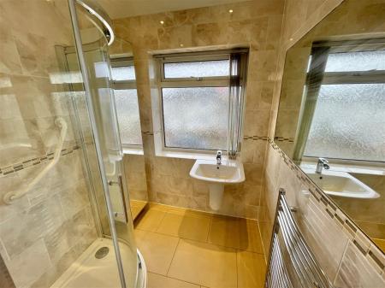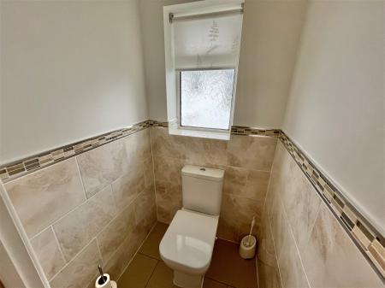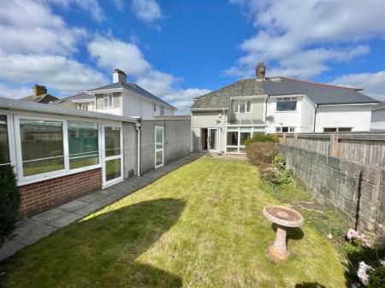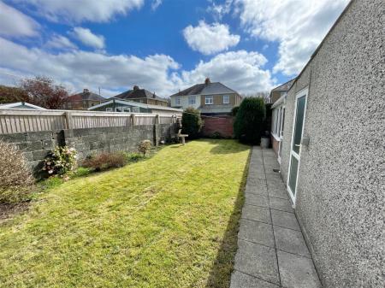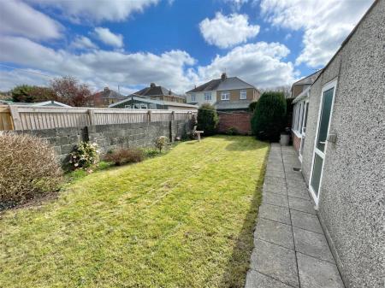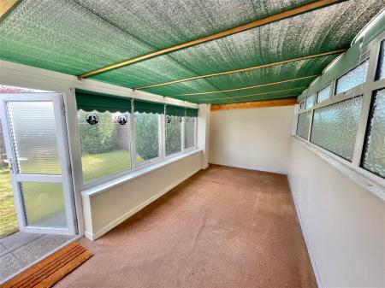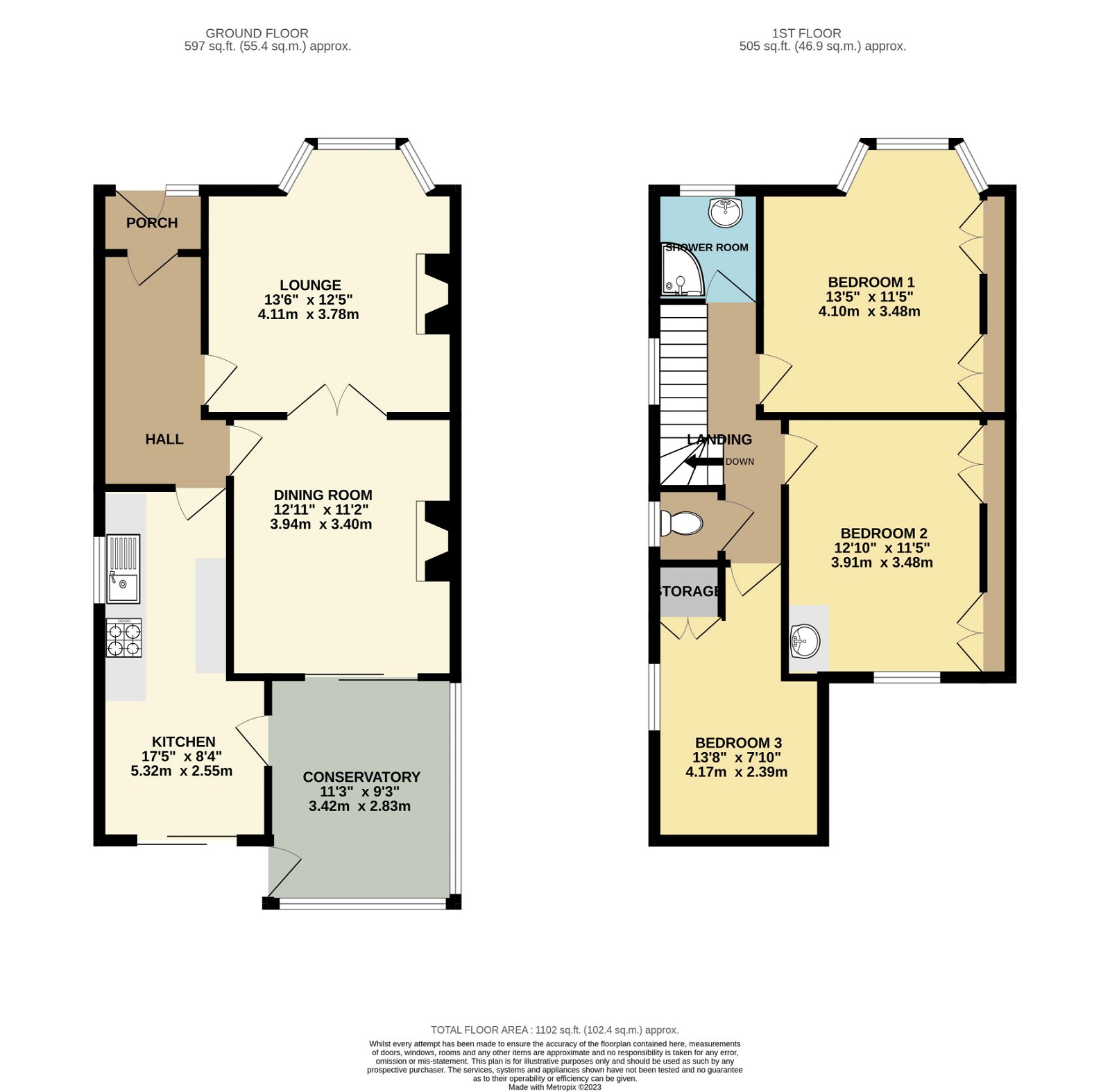- SEMI DETACHED HOME
- SITTING ROOM
- DINING ROOM
- CONSERVATORY
- KITCHEN/BREAKFAST ROOM
- THREE BEDROOMS
- SHOWER ROOM
- CLOAKROOM
- GARAGE
- PVCU DOUBLE GLAZING & GAS CENTRAL HEATING
3 Bedroom Semi-Detached House for sale in Plymouth
Lawson are delighted to market this well appointed 1930's semi detached family home benefiting from well appointed accommodation arranged over two floors comprising: a PVCu double glazing front door leading to an entrance vestibule with a wooden inner door to the main hallway with a window to the side elevation, understairs storage and carpeted stairs to the first floor landing with polished hand rail and newel post. A downstairs cloakroom with a low level w.c. A doorway leads to the sitting room with windows to the front elevation, moulded ceiling, recessed cupboards, tiled fireplace with a living flame gas fire and there are French doors to the dining room with a further moulded ceiling, fitted recess cupboards, gas fire and sliding patio doors to the conservatory. The conservatory overlooks the rear garden and has fitted blinds, fan and a doorway to the rear garden. The kitchen is fitted with a matching range of base and eye level storage cupboards with post formed work surfaces, one and a half bowl sink drainer unit with mixer tap, gas hob, filter canopy, Bosch double oven, space for a fridge freezer, plumbing for a dishwasher, plumbing for a washing machine, sliding patio doors to the rear garden, inset spotlights and fan.
From the main hallway stairs ascend to the first floor landing with pull down access with ladder leading to the partially boarded attic with power and light and Velux window (the roof has been replaced in recent years). A door leads to bedroom one, a spacious double with a range of built-in wardrobes and drawer units, picture rail and a window to the front elevation. Bedroom two is a further double again with a range of fitted wardrobe storage cupboards, wash hand basin with cupboards beneath and a window to the rear elevation. Bedroom three, again a double with a window to the side elevation, a fitted wash hand basin with storage beneath and an airing cupboard housing the gas combination boiler. The shower room has a window to the side elevation and has been fitted in recent years with a white suite comprising pedestal wash hand basin, over-sized shower cubicle with a direct feed shower unit, chrome towel rail, tiled walls and flooring, spotlights and an extractor fan. Separate cloakroom with a low level w.c and a window to the side elevation, tiled floor and tiled splashbacks.
Externally the property is approached via twin galvanised gates leading to a flagged driveway with parking for multiple vehicles, the front garden is laid to lawn with flower and shrub beds and borders and outside lighting. The rear garden is a particular feature of the property and is wall enclosed with a flagged patio, level lawn and flower and shrub beds and borders. There is an outside tap and light.
There is a single garage with up and over door and power and light connected.
The property has the additional benefit of a large sun room which is PVCu double glazed with power and light and creates a very versatile space for either home working or hobbies.
The property is presented to a good standard throughout with a modern roof and heating system, PVCu double glazing and offers incredible potential for further enhancement.
PLYMOUTH
Plymouth is a city with one of the largest natural harbours in the world. To the north is the Dartmoor National Park extending to over 300 square miles which provides excellent recreational facilities. Plymouth itself has a population of well over 250,000 and has a full range of shopping, educational and sporting facilities. There is a mainline train service to London Paddington and to Penzance in Cornwall. Brittany Ferries operates seasonal services from Plymouth to France and northern Spain.
OUTGOINGS
We understand the property is in band ' C ' for council tax purposes and the amount payable for the year 2022/2023 is £1785.09 (by internet enquiry with Plymouth City Council). These details are subject to change
Important information
This is a Freehold property.
This Council Tax band for this property is: C
Property Ref: 615_429131
Similar Properties
Maitland Drive, Hartley, Plymouth
3 Bedroom Semi-Detached House | Offers Over £300,000
A spacious three bedroom semi detached property, finished to a high specification and situated in a quiet, popular locat...
Durris Close, Thornbury, Plymouth
3 Bedroom Detached House | £300,000
A unique and spacious detached split level family home which is close to all local amenities. Entrance hall, dining room...
Bowden Park Road, Crownhill, Plymouth
3 Bedroom Bungalow | Guide Price £300,000
A deceptively spacious and extended, semi-detached family bungalow in a highly desirable convenient location. Entrance h...
Newman Road, Higher St Budeaux, Plymouth
4 Bedroom End of Terrace House | Guide Price £320,000
Quietly located, yet close to the A38, extended 1950’s end of terrace house. Beautifully presented with modern floor cov...
Elliot Street, The Hoe, Plymouth
2 Bedroom Flat | Guide Price £325,000
A fantastic, spacious garden apartment in Plymouth’s most sought after converted Victorian development. Entrance hall, o...
Moorland View, Derriford, Plymouth
3 Bedroom Semi-Detached House | £325,000
An extended three bedroom semi detached property which has been the subject of modernisation, situated in this highly de...

Lawson Estate Agents (Plymouth)
Woolwell Cresent, Woolwell, Plymouth, Devon, PL6 7RB
How much is your home worth?
Use our short form to request a valuation of your property.
Request a Valuation
