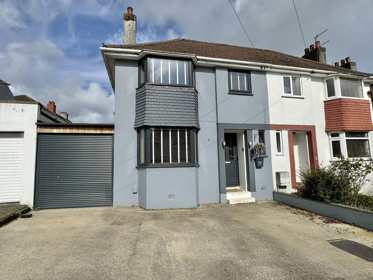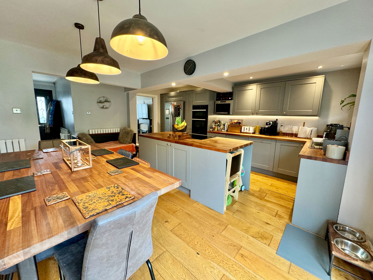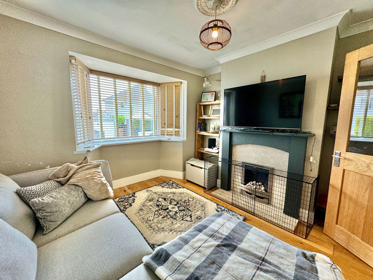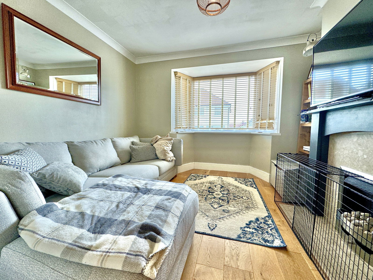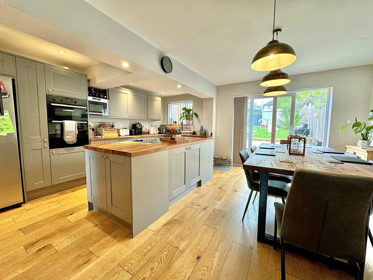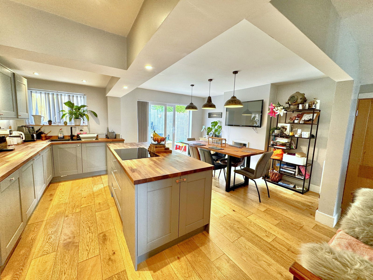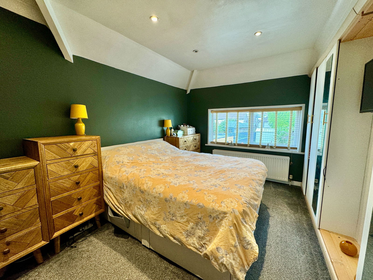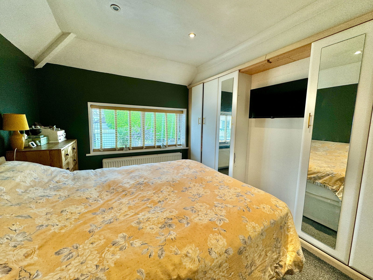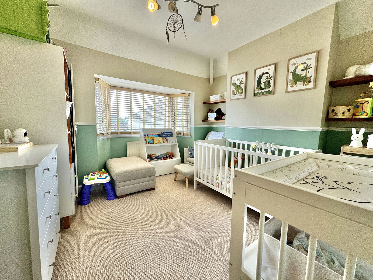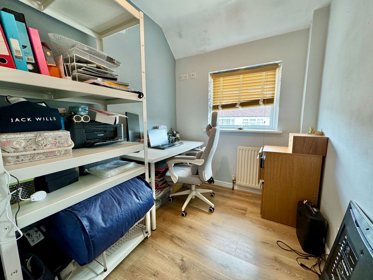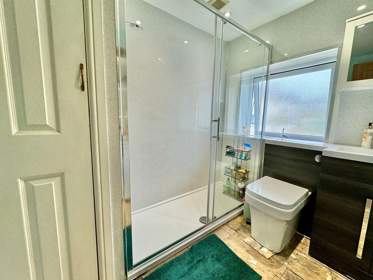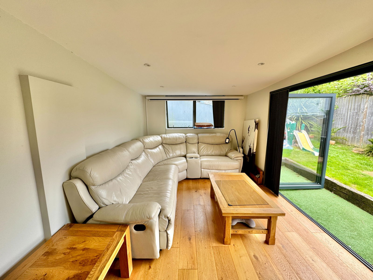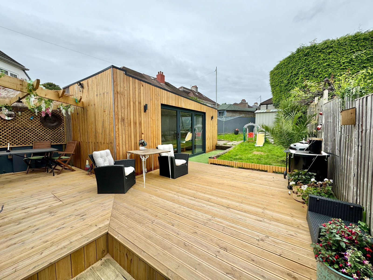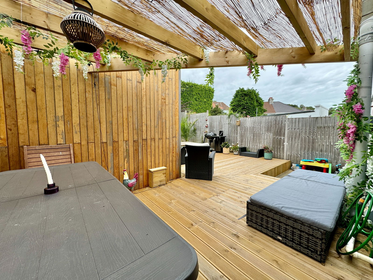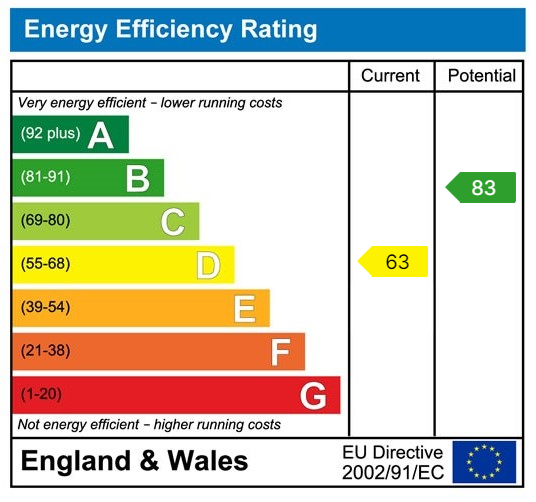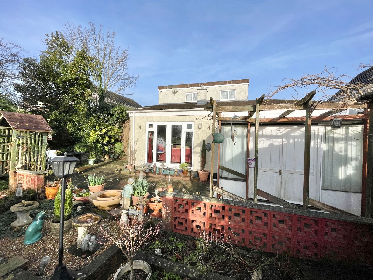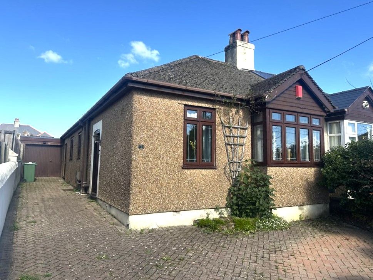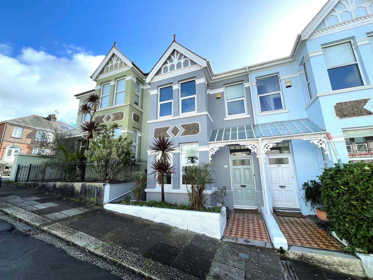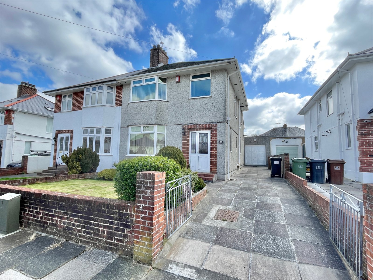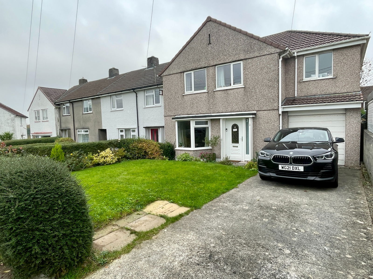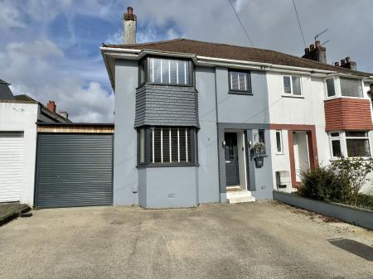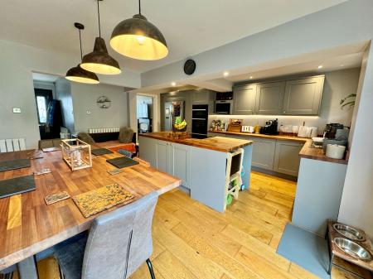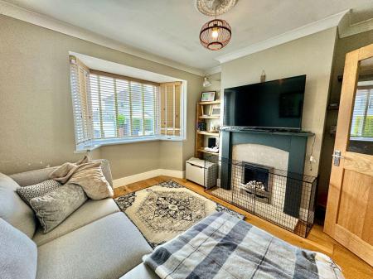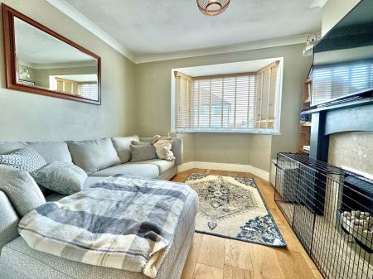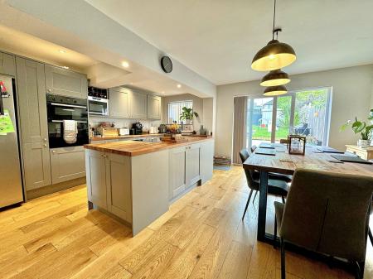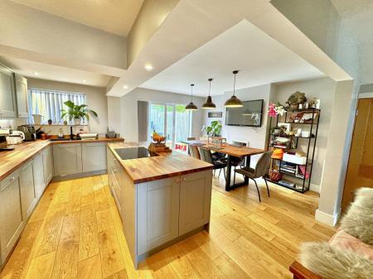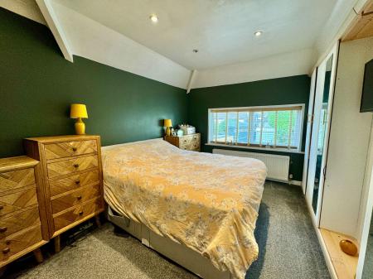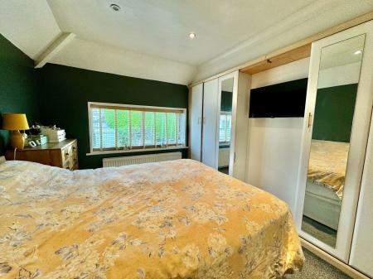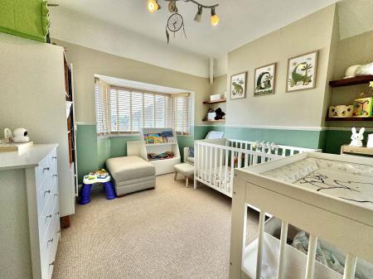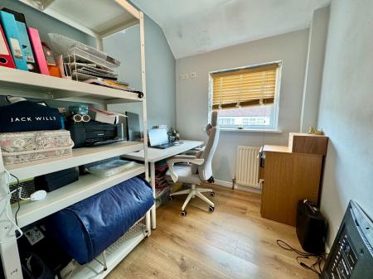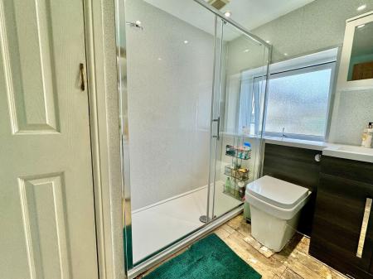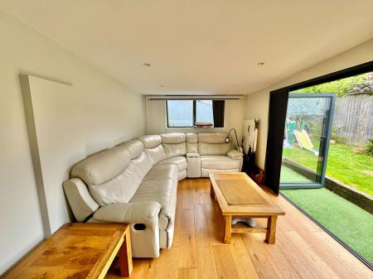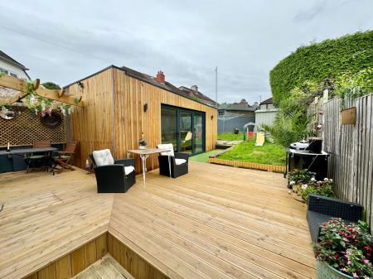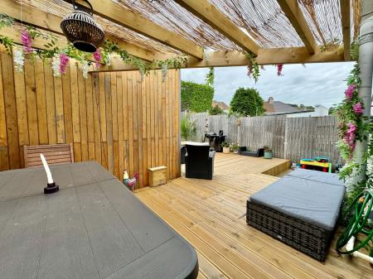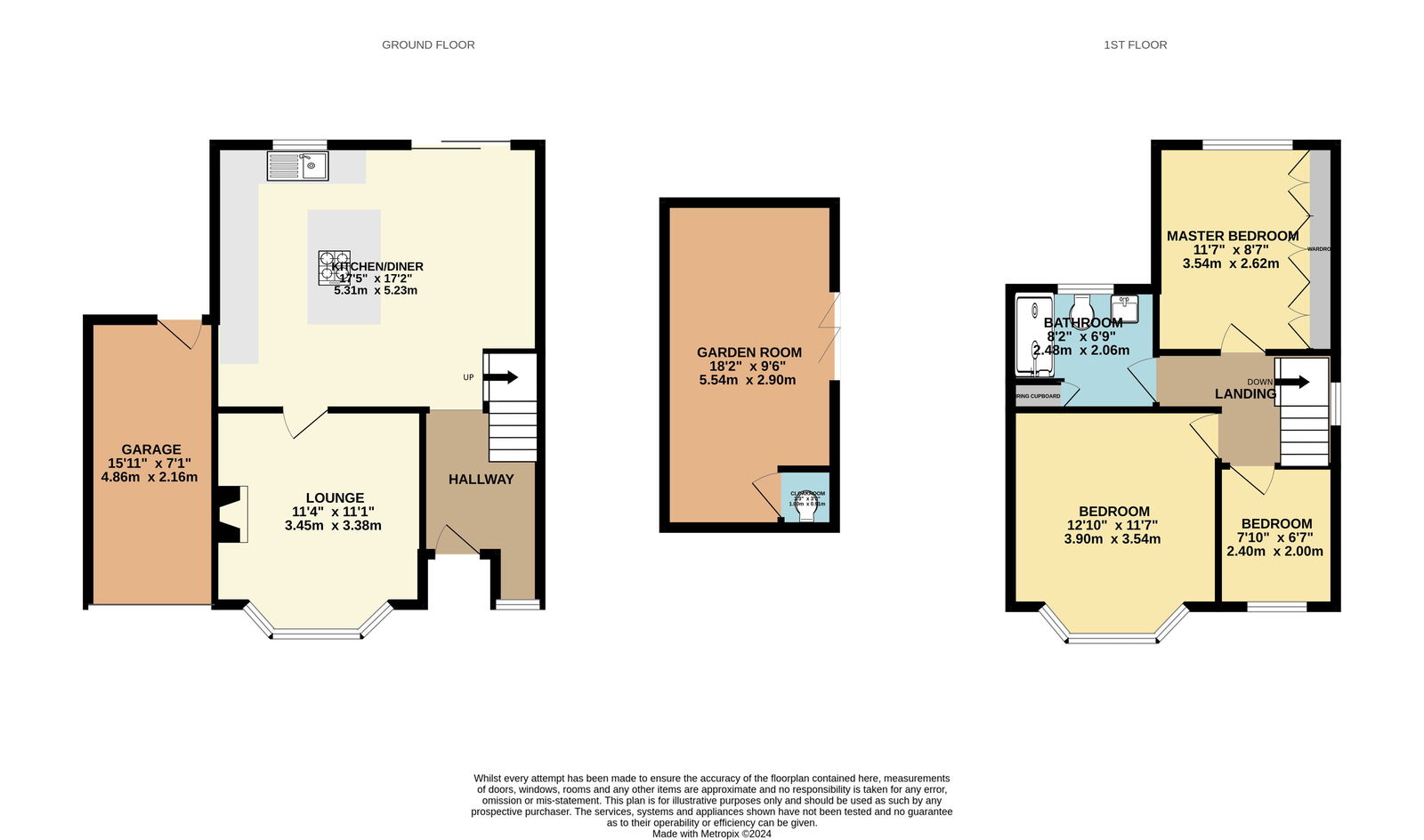- SPACIOUS SEMI DETACHED PROPERRTY
- HIGH SPECIFICATION
- DESIRABLE LOCATION
- LOUNGE
- FITTED KITCHEN / DINER
- THREE BEDROOMS
- SHOWER ROOM
- DRIVEWAY & GARAGE
- GARDEN & DETACHED GARDEN ROOM
- PVCu D/G & GCH
3 Bedroom Semi-Detached House for sale in Plymouth
A spacious three bedroom semi detached property finished to a high specification and situated in this highly sought after residential location offering easy access to local amenities. The living accommodation which is well presented throughout in tasteful neutral colours arranged over two level and comprises, entrance hall, lounge, modern fitted kitchen with breakfast bar and a host of integrated appliances on the ground floor. On the first floor, the landing leads to a modern shower room and three bedrooms, bedroom one has the benefit of built in wardrobes.
Externally, there is a driveway for three cars which leads to a garage and at the rear of the property, there is a good sized garden which leads to a detached garden room with a separate WC.
The property also benefits from PVCu double glazing and gas central heating. An internal viewing is highly recommended to truly appreciate this wonderful family home.
LIVING ACCOMMODATION
Approached through PVCu double glazed door to:
ENTRANCE HALL
Stairs to first floor, under stair cupboard and door to:
KITCHEN / BREAKFAST ROOM
Iroko wood worksurfaces with cupboards and drawers under and matching wall units with under lighting, single drainer with one and a half bowl sink with mixer tap, breakfast bar with Iroko wood worktops incorporating a four ring induction hob with cupboard and drawers under, built in electric oven, dishwasher, tumble dryer, engineered oak flooring, cast iron wood burner built into recess, PVCu double glazed window to rear, PVCu double glazed French doors leading to rear garden and door to:
LOUNGE
PVCu double glazed bay window to the front, living flame effect gas fire with wooden mantle oven and engineered oak flooring.
FIRST FLOOR LANDING
Doors to all first floor accommodation, access to loft.
BEDROOM ONE
PVCu double glazed window to rear, built in wardrobes, radiator.
BEDROOM TWO
PVCu double glazed window to the front, radiator.
BEDROOM THREE
PVCu double glazed window to the front, radiator.
SHOWER ROOM
Tiled double shower cubicle with inset shower, low level WC, wash hand basin with cupboards under, built in storage cupboard housing the gas boiler which serves domestic hot water and central heating, PVCu double glazed window to the rear.
EXTERNAL
To the front, a driveway providing parking for approximately three cars leads to the garage. To the rear, decking area incorporating a pergola and seating area leads to a level lawned garden, enclosed by wall boundaries. From the garden, there is access to the garden room via bi - folding doors which has power and light connected and a cloakroom.
UTILITIES
Mains water, gas, electricity and mains drainage, mobile coverage likely, broadband connection potential is FTTP & ADSL.
OUTGOINGS PLYMOUTH
We understand the property is in band 'C' for council tax purposes and the amount payable for the year 2024/2025 is £1,968.77 (by internet enquiry with Plymouth City Council). These details are subject to change.
HARTLEY
Hartley is built on higher ground offering views south towards the sea, east into the South Hams, north over Dartmoor and west to Cornwall. It is bisected by the Tavistock Road which also provides ready access to Mutley and the City Centre to the south and more immediate access to the A38 Plymouth Parkway, part of the Devon Expressway linking nearby Exeter to the motorway network. Hartley has a non-conformist church, a large branch of Morrisons and is home to Plymouth Croquet Club and the small independent Christian King's School. Compton C of E Primary School and Manadon Vale Primary Schools are within 1 mile of Hartley. The former Plymouth Workhouse on the junction of Tor Lane and Tavistock Road has been demolished and rebuilt as a gated retirement community, called Consort Village. There are some substantial Victorian villas mostly bordering the Tavistock Road, but much of the development particularly of the Venn Estate occurred, in the 1930’s, just before the Second War.
Important information
This is a Freehold property.
This Council Tax band for this property is: C
Property Ref: 615_942232
Similar Properties
Durris Close, Thornbury, Plymouth
3 Bedroom Detached House | £300,000
A unique and spacious detached split level family home which is close to all local amenities. Entrance hall, dining room...
Bowden Park Road, Crownhill, Plymouth
3 Bedroom Bungalow | Guide Price £300,000
A deceptively spacious and extended, semi-detached family bungalow in a highly desirable convenient location. Entrance h...
Wembury Park Road, Peverell, Plymouth
3 Bedroom Terraced House | £300,000
A beautifully appointed character family home, retaining many original features. Entrance hall, sitting room, dining roo...
Scott Road, Milehouse, Plymouth, Devon, PL2
3 Bedroom Semi-Detached House | £312,500
A well appointed, semi detached, 1930's family home with scope for further enhancement. Hall, Sitting Room, Dining Room,...
Newman Road, Higher St Budeaux, Plymouth
4 Bedroom End of Terrace House | Guide Price £320,000
Quietly located, yet close to the A38, extended 1950’s end of terrace house. Beautifully presented with modern floor cov...
Elliot Street, The Hoe, Plymouth
2 Bedroom Flat | Guide Price £325,000
A fantastic, spacious garden apartment in Plymouth’s most sought after converted Victorian development. Entrance hall, o...

Lawson Estate Agents (Plymouth)
Woolwell Cresent, Woolwell, Plymouth, Devon, PL6 7RB
How much is your home worth?
Use our short form to request a valuation of your property.
Request a Valuation
