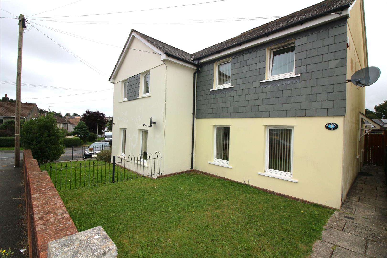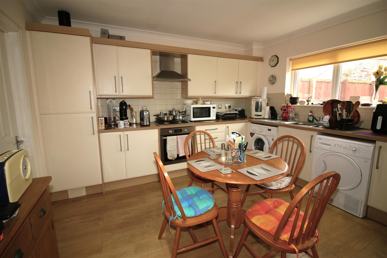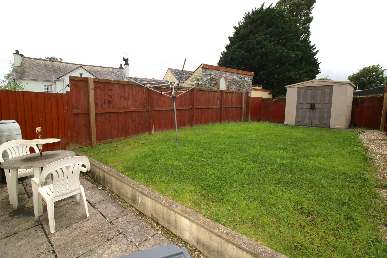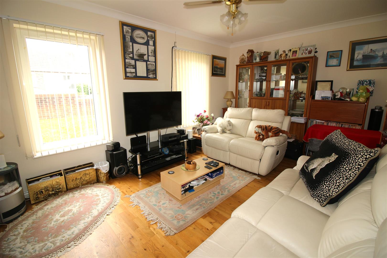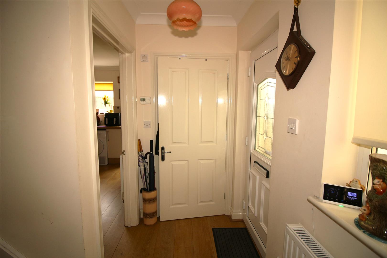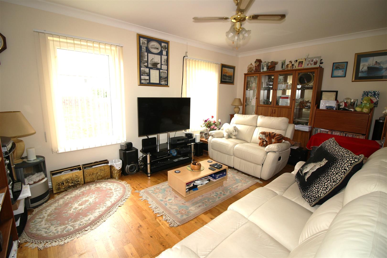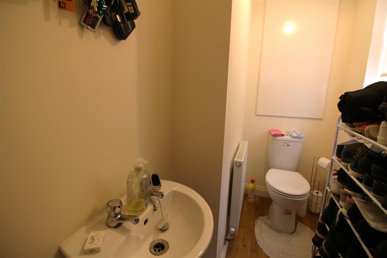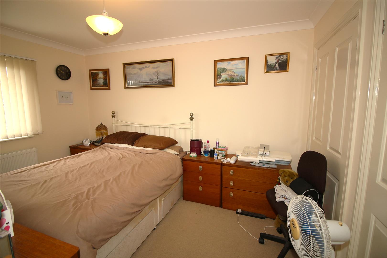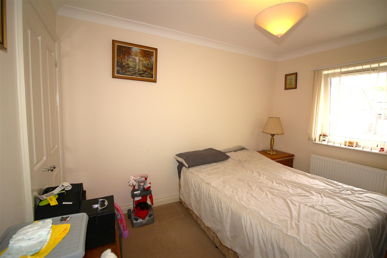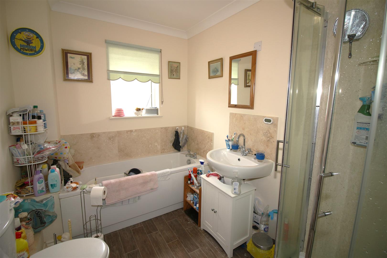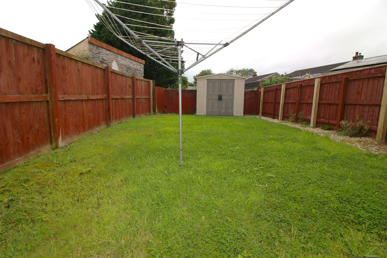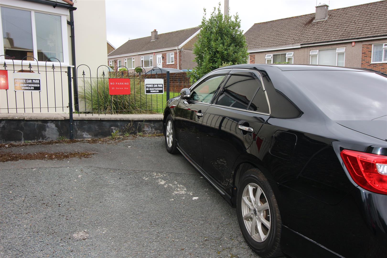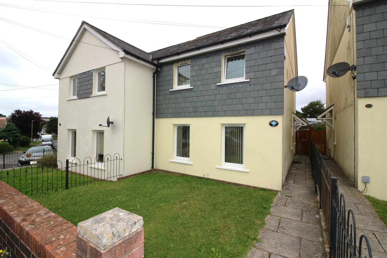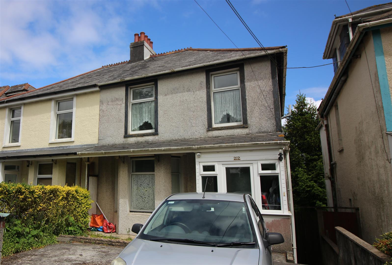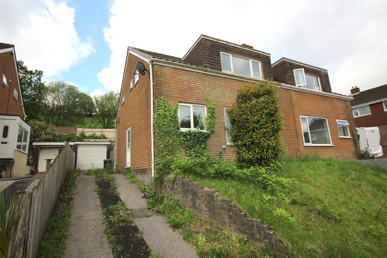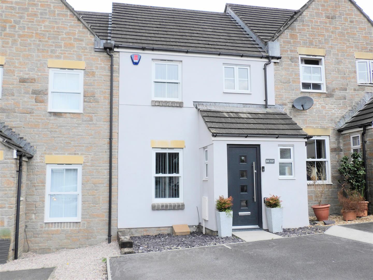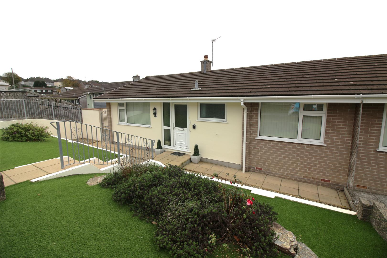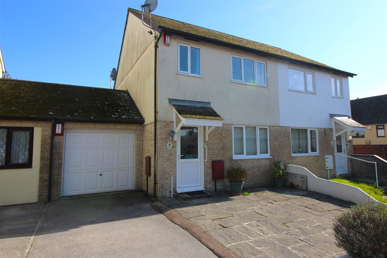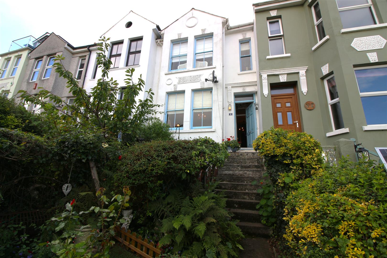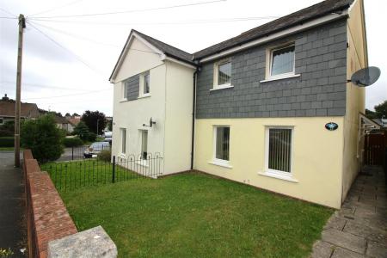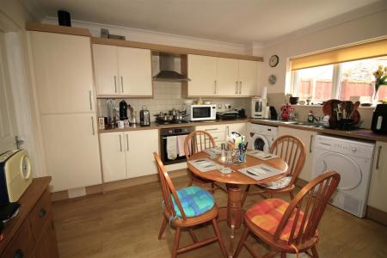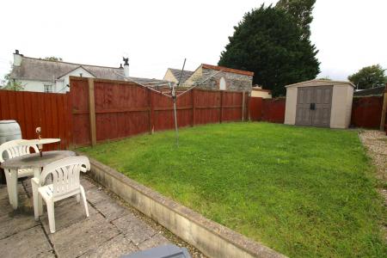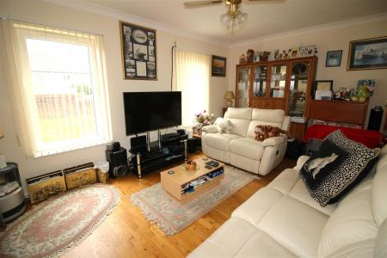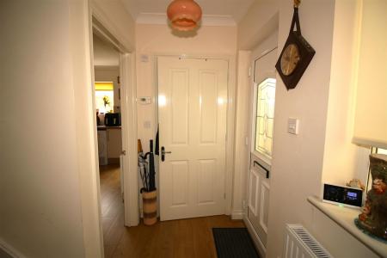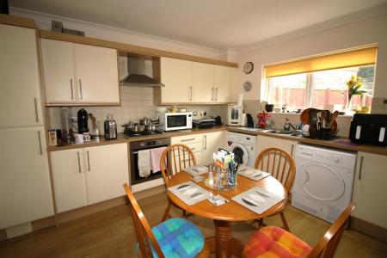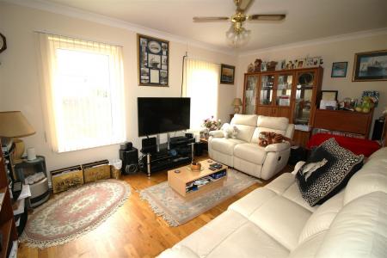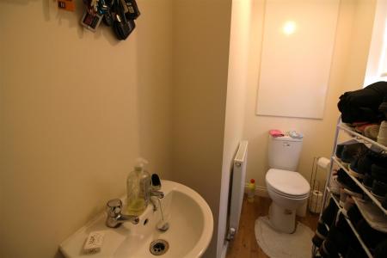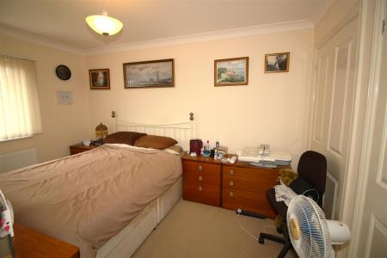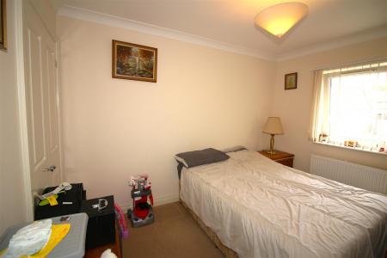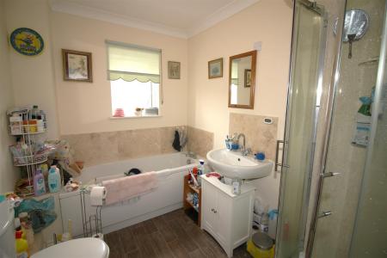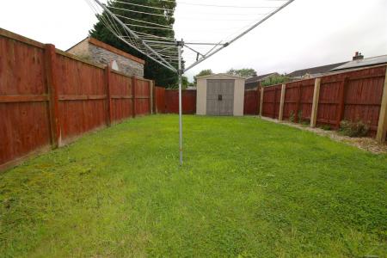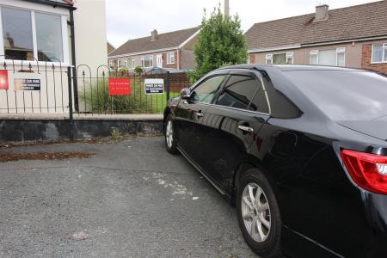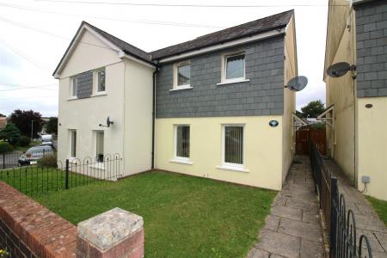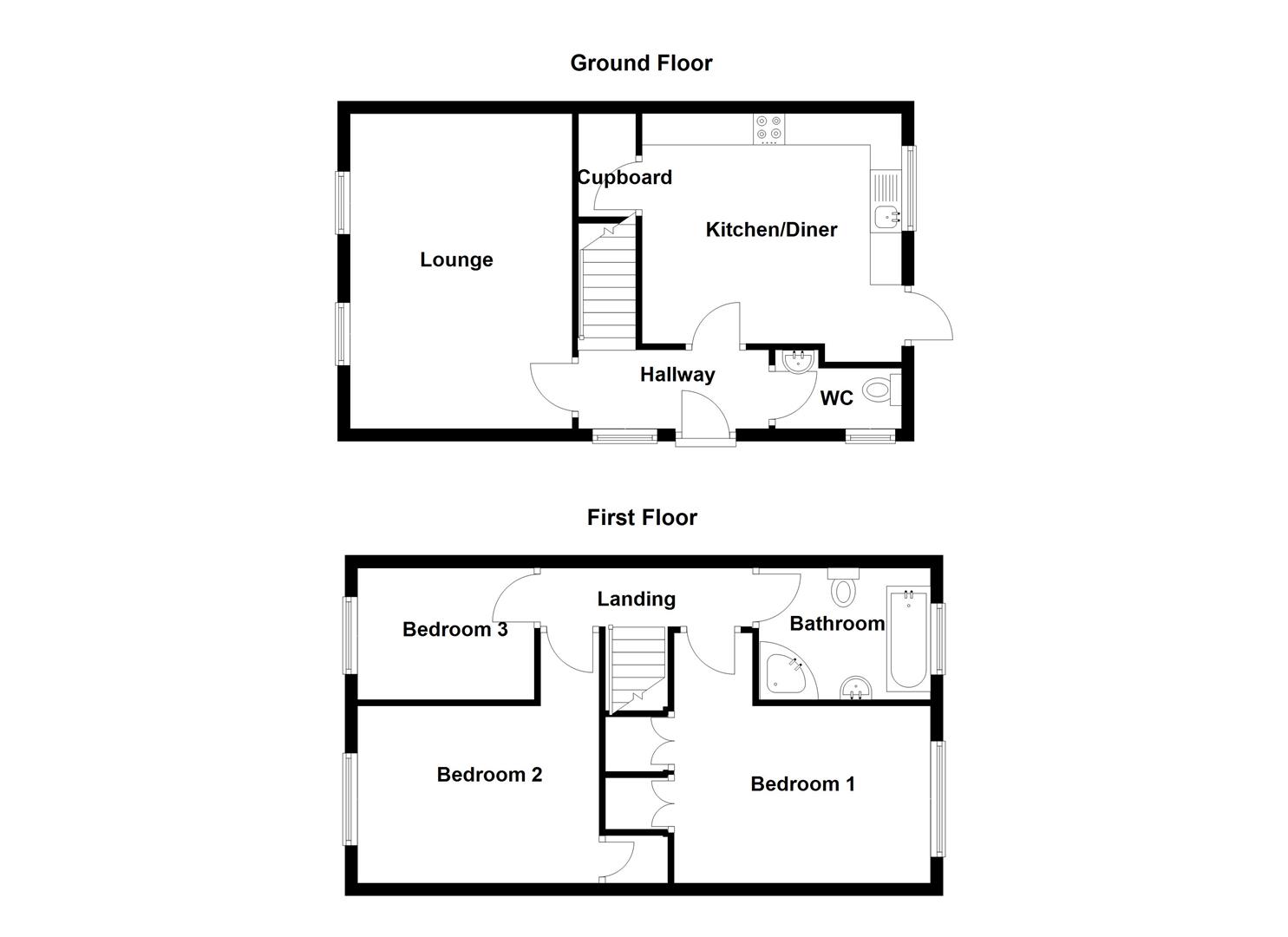- MODERN PROPERTY BUILT IN 2012
- SEMI DETACHED HOUSE
- LOUNGE
- KITCHEN/DINER
- DOWNSTAIRS W.C.
- THREE BEDROOMS
- FAMILY BATHROOM
- FRONT AND REAR GARDENS, DOUBLE GLAZING AND GAS C/H
- VIEWING ADIVSED
- FREEHOLD PROPERTY - COUNCIL TAX BAND C
3 Bedroom Semi-Detached House for sale in Plymouth
Nestled in the charming Carew Avenue of Plymouth, this delightful semi-detached house built in 2012 offers a perfect blend of modern comfort and convenience. Boasting a spacious kitchen/diner, ideal for hosting gatherings or enjoying family meals, this property features one reception room, three cosy bedrooms, family bathroom and a convenient downstairs w.c. Built in 2012, this home exudes a contemporary feel with the added benefit of gas central heating, ensuring warmth and comfort during the colder months. With parking available for one vehicle, the practicality of this property is further enhanced, making daily life a breeze. Conveniently located close to local amenities, this property offers the best of both worlds - a peaceful retreat to call home while still being within easy reach of everything you need. Don't miss the opportunity to make this charming house your own and experience the joys of comfortable living in a modern setting. EPC = To Follow. Freehold. Council Tax Band C
Entrance Door - uPVC front door with obscure glass leading into the hallway.
Hallway - Double glazed window to the front aspect, radiator, power point, doorways leading into the downstairs living accommodation, stairs leading to the first floor.
Lounge - 4.95m x 3.45m (16'3 x 11'4) - Two double glazed windows to the front aspect, radiator, various power points, coved ceiling.
Kitchen/Diner - 3.89m x 3.61m (12'9 x 11'10) - Range of matching kitchen units comprising wall mounted and base units with worksurfaces above, single drainer sink unit with mixer tap, tiled splashbacks, space and plumbing for washing machine, built in electric oven with gas hob and extractor hood above, various power points, radiator, space for dining room table, double glazed window to the rear aspect, storage cupboard, doorway leading to the rear garden.
Downstairs W.C. - Low level w.c., pedestal wash hand basin, radiator, obscure glass double glazed window to the side aspect, cupboard housing the gas boiler which supplies the hot water and central heating system
Stairs - Leading to the first floor landing.
Landing - Doorways leading into the first floor living accommodation, loft hatch.
Bedroom 1 - 3.89m x 2.79m (12'9 x 9'2) - Double glazed window to the rear aspect, radiator, power points, coved ceiling, two built in wardrobes.
Bedroom 2 - 3.40m x 2.72m (11'2 x 8'11) - Double glazed window to the front aspect, radiator, power points, coved ceiling, built in wardrobe.
Bedroom 3 - 2.26m x 2.11m (7'5 x 6'11) - Double glazed window to the front aspect, radiator, power points, coved ceiling.
Bathroom - Modern matching bathroom suite comprising panelled bath, shower cubicle with electric Mira shower, low level w.c., pedestal wash hand basin, heated towel rail, obscure glass double glazed window to the rear aspect.
Front Garden - To the front of the property there is a level enclosed garden which is mainly laid to lawn with pathway leading to the front door.
Rear Garden - Enclosed rear garden which is mainly laid to lawn with wooden fence surround and patio area.
Parking - The property has an allocated parking space.
Services - The property benefits from Mains Gas, Mains Electric and Mains Water and Sewerage.
The property also benefits from good mobile phone coverage and a good speed internet service.
Please check out the links below where you can find mobile phone coverage services and Internet provider speeds top the property location
https://labs.thinkbroadband.com/local/index.php
https://www.ofcom.org.uk/phones-telecoms-and-internet/advice-for-consumers/advice/ofcom-checker electric and mains water and sewerage.
Important information
Property Ref: 10399_33309137
Similar Properties
3 Bedroom Semi-Detached House | Guide Price £240,000
Welcome to this charming semi-detached house located on Callington Road in the picturesque town of Saltash. This propert...
3 Bedroom Semi-Detached House | Guide Price £240,000
Wainwright Estate Agents are delighted to offer for sale with NO ONWARD CHAIN this semi detached house situated in a cul...
Myrtles Court, Pillmere, Saltash
2 Bedroom Terraced House | £230,000
Beat the stamp duty increase with his stunning mid terraced home, presented to an immaculate standard, with accommodatio...
2 Bedroom Semi-Detached Bungalow | Guide Price £265,000
Welcome to this charming bungalow located on Castlemead Drive in the picturesque town of Saltash. This delightful proper...
Chapel Road, Latchbrook, Saltash
3 Bedroom Semi-Detached House | Guide Price £265,000
Welcome to Chapel Road, Saltash - a charming property that is sure to capture your heart! This semi-detached house boast...
3 Bedroom Terraced House | £265,000
Welcome to Lockyer Terrace, Saltash - a charming terraced house with breathtaking views of The River Tamar and the pictu...

Wainwright Estate Agents (Saltash)
61 Fore Street, Saltash, Cornwall, PL12 6AF
How much is your home worth?
Use our short form to request a valuation of your property.
Request a Valuation
