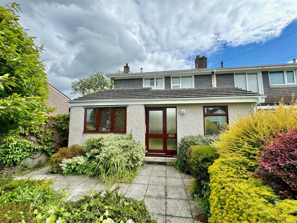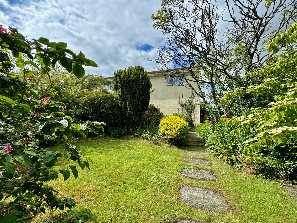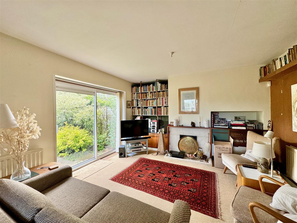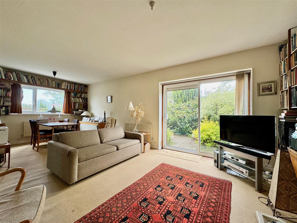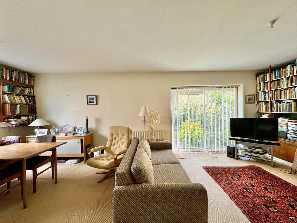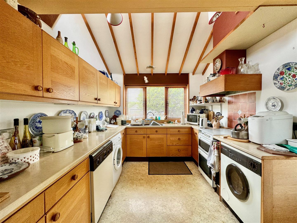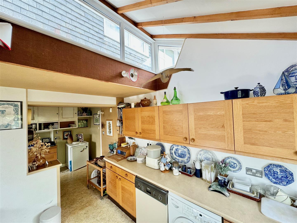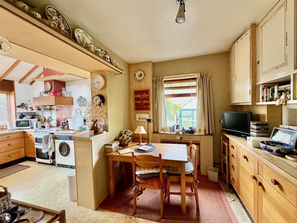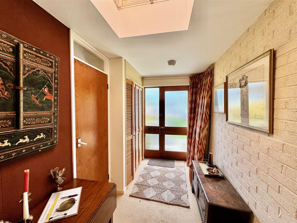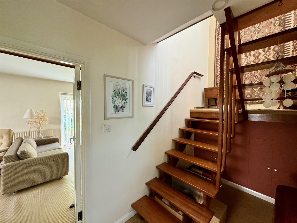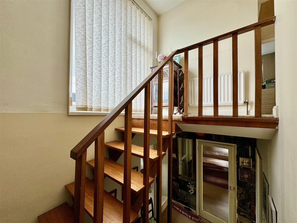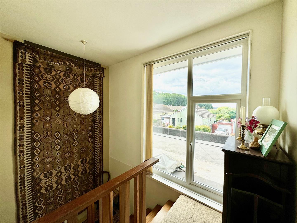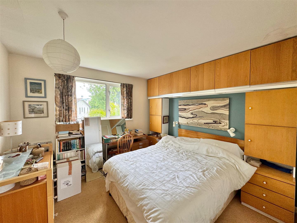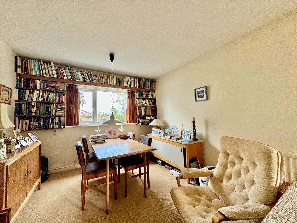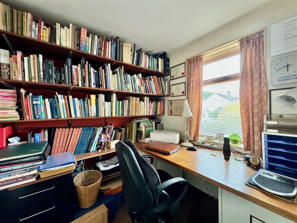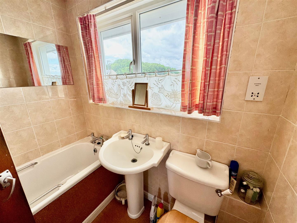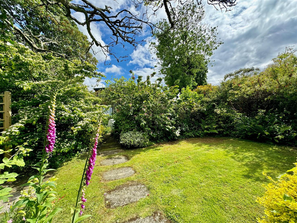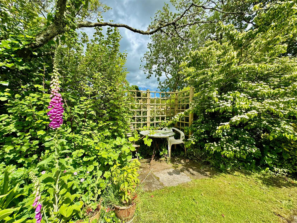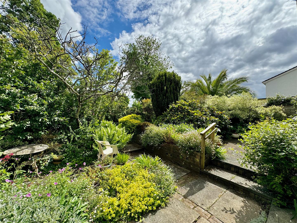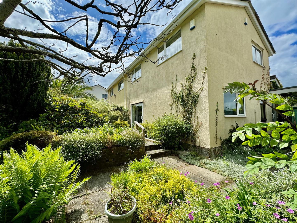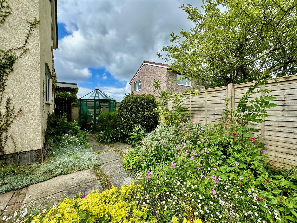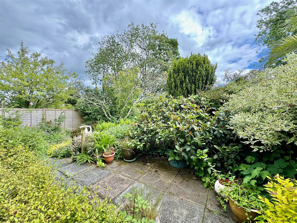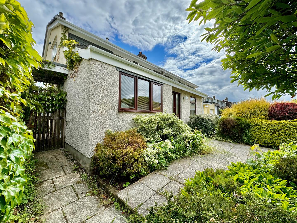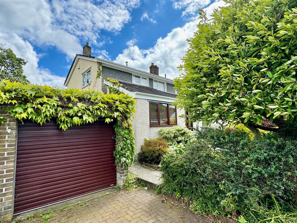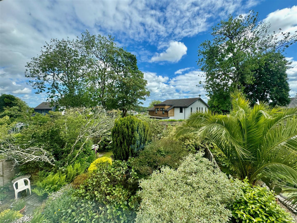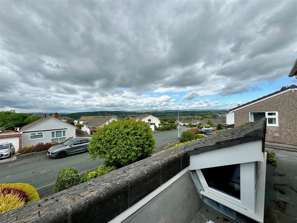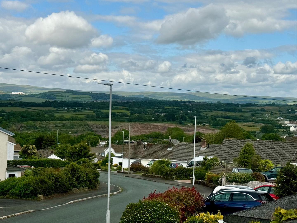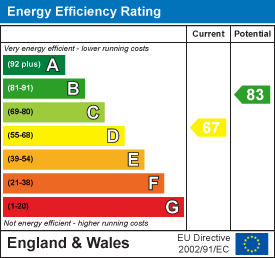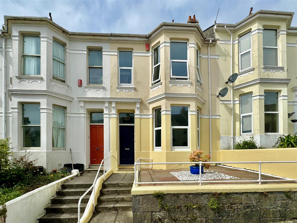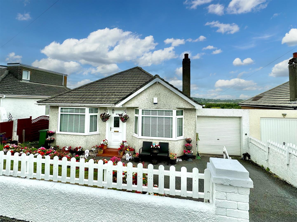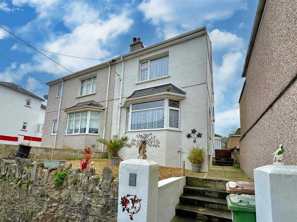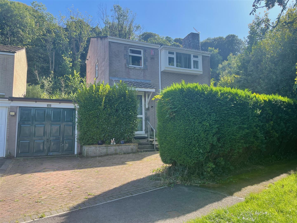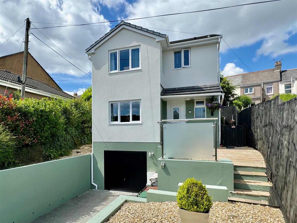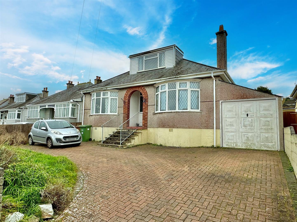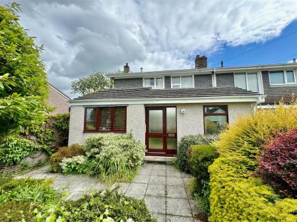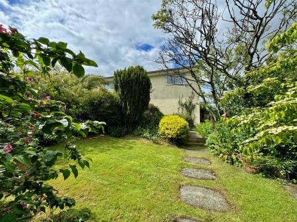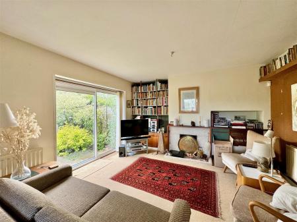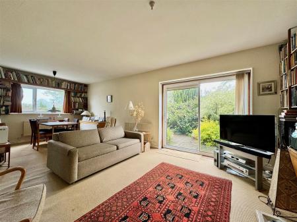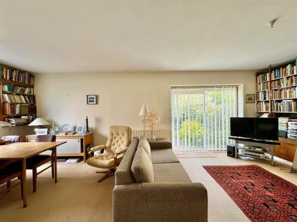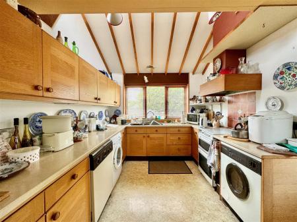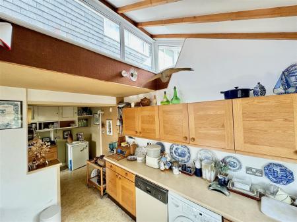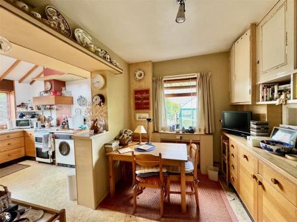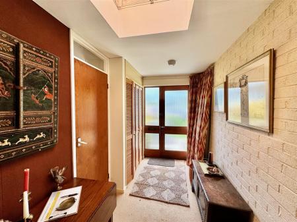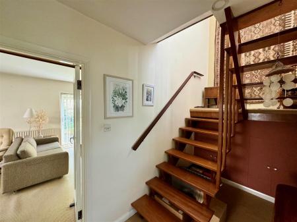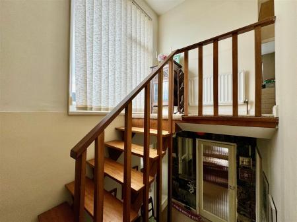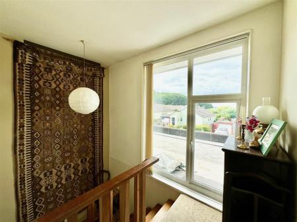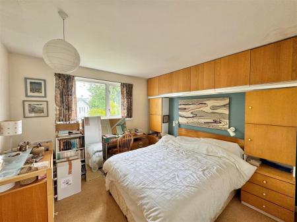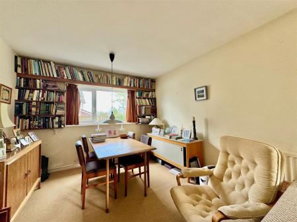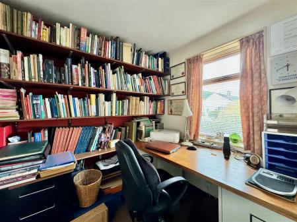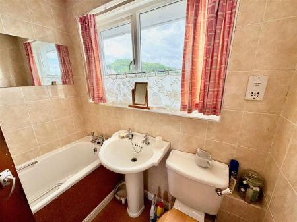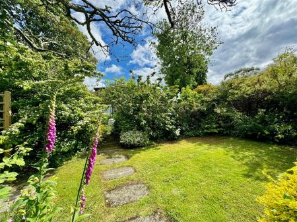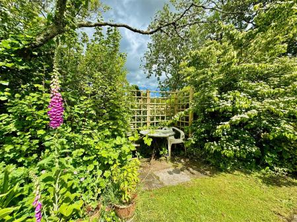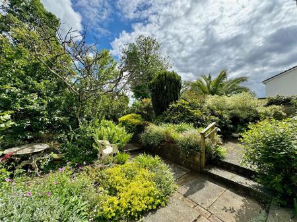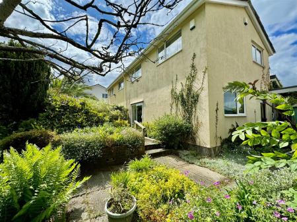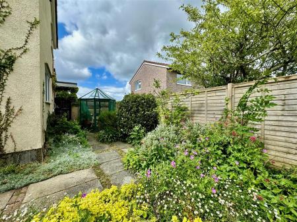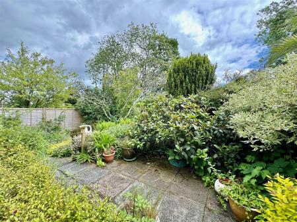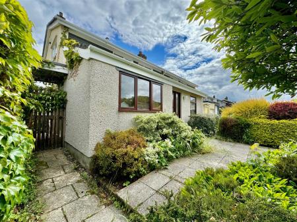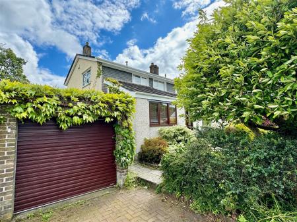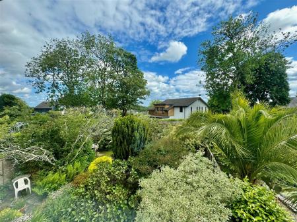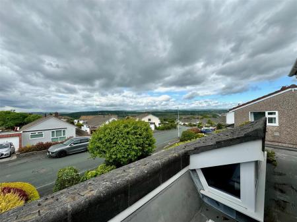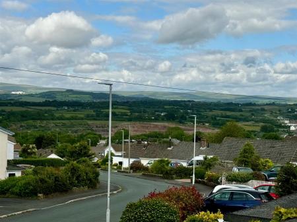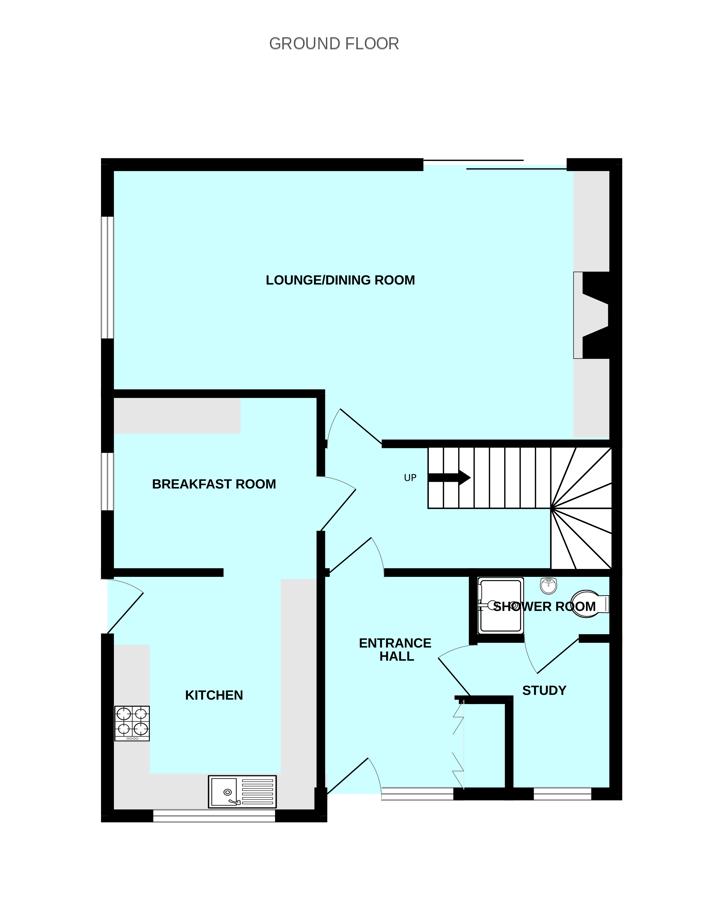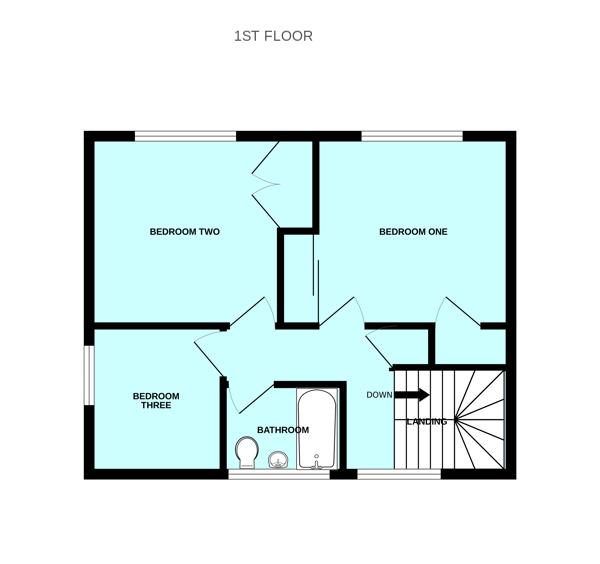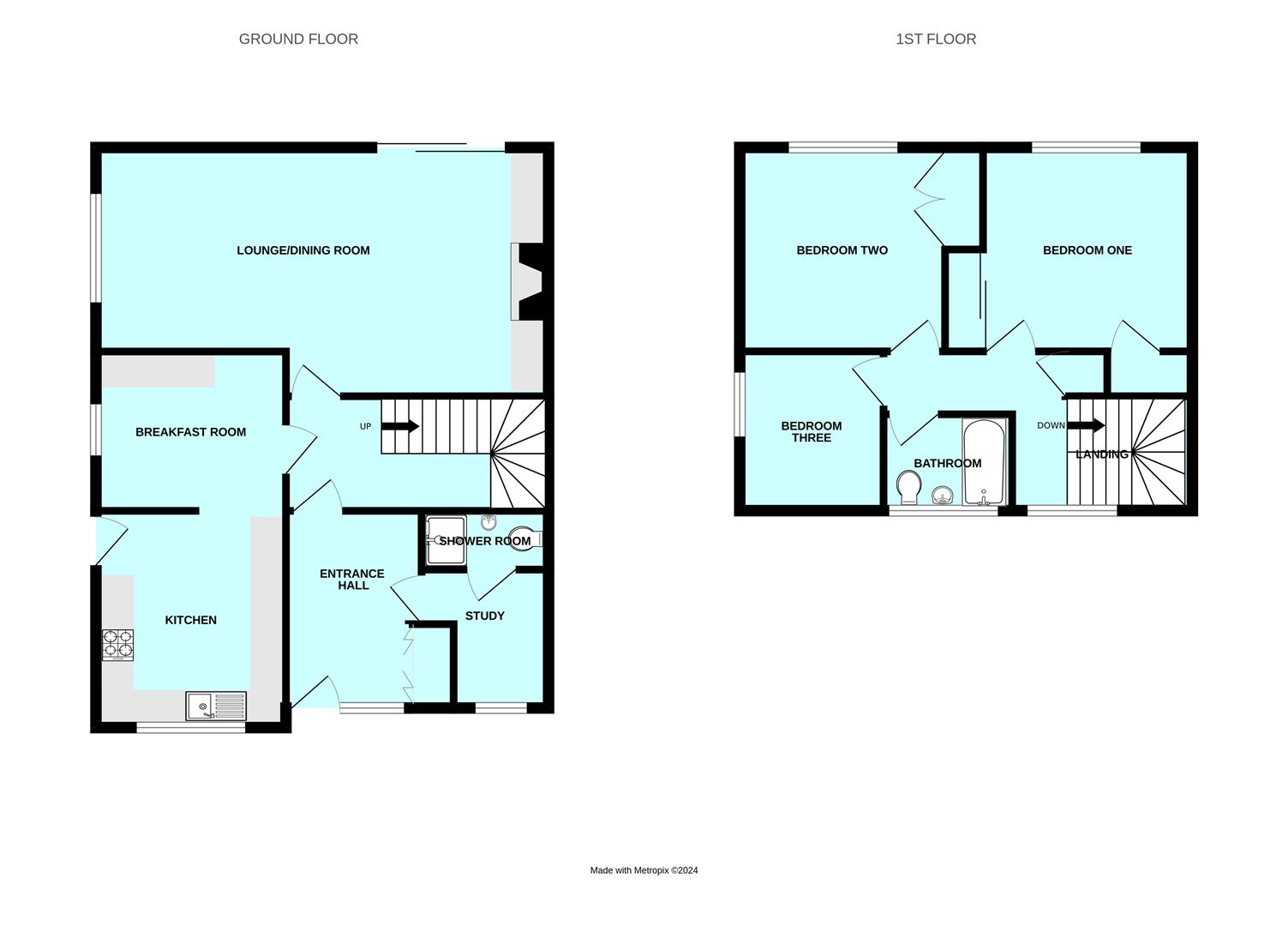- Extended semi-detached house in need of some updating
- Highly sought-after location with a level south-facing rear garden
- Entrance & inner hallways
- Kitchen/breakfast room with feature vaulted ceiling
- Lounge/dining room
- Study/optional ground floor 4th bedroom with downstairs wc/shower room
- 3 first floor bedrooms & bathroom
- Mature gardens & garage with remote door
- Double-glazing & mostly centrally heated
- No onward chain
4 Bedroom Semi-Detached House for sale in Plymouth
Superbly located extended semi-detached family home in a highly desirable location & enjoying a level southerly-facing rear garden. There is a garden to the front, driveway & garage with remote door. The accommodation briefly comprises an entrance & inner hallway, lounge/dining room, kitchen/breakfast room with feature vaulted ceiling, study/optional 4th bedroom, downstairs wc/shower room, 3 first floor bedrooms & bathroom. Most of the rooms have central heating. Double-glazing. No onward chain.
Springfield Close, Elburton, Pl9 8Rq -
Accommodation - Hard wood front door with a matching window to the side opening into the entrance hall.
Entrance Hall - 3.28m x 1.78m (10'9 x 5'10) - Cloak cupboard fitted with a shelf and hanging rail. Over-head skylight. Doorway leading to the study. Separate glazed door with matching window to side opening into the inner hallway.
Inner Hallway - 3.96m x 1.80m (13' x 5'11) - Open-plan hard wood staircase leading to the first floor. Under-stairs cupboards housing the gas meter, electric meter and fuse box. Doors providing access to the ground floor accommodation.
Lounge/Dining Room - 7.14m x 3.89m at widest point (23'5 x 12'9 at wide - An open-plan dual aspect room running the full-width of the property. Chimney breast with an open fireplace and adjacent book shelving. Sliding double-glazed doors opening onto the rear garden. The dining area has a serving hatch through to the kitchen/breakfast room. Window to the side elevation.
Kitchen/Breakfast Room - 6.15m x 3.00m at widest point (20'2 x 9'10 at wide - The breakfast area has ample space for table and chairs. Cupboard housing the Worcester gas boiler. Additional cupboards beside. Window to the side elevation. Open-plan access through into the kitchen area. The kitchen area has a feature vaulted ceiling with over-head uPVC double-glazed windows. Base and wall-mounted cabinets with matching fascias. Stainless-steel one-&-a-half bowl single drainer sink unit. Space for free-standing appliances. Window with fitted blinds to the front elevation. uPVC obscured door to the side elevation leading to outside.
Study/Optional Bedroom Four - 2.06m x 1.96m (6'9 x 6'5) - Window to the front elevation. Shelving. Doorway opening into the ensuite/downstairs wc/shower room.
Ensuite/Downstairs Wc/Shower Room - 1.98m x 0.91m (6'6 x 3') - Comprising a wc, basin and an enclosed tiled shower. Skylight.
First Floor Landing - Full-height windows and door opening onto the outside roof space with fabulous views towards Dartmoor. Loft hatch with a pull-down loft ladder. Linen cupboard. Doors providing access to the first floor accommodation.
Bedroom One - 3.20m x 3.12m (10'6 x 10'3) - Window to the rear elevation. 2 recessed wardrobes.
Bedroom Two - 3.20m x 3.15m (10'6 x 10'4) - Window to the rear elevation. Recessed wardrobe.
Bedroom Three - 2.54m x 1.91m (8'4 x 6'3) - Window to the side elevation with views towards Dartmoor. Wall-mounted shelving.
Bathroom - 1.98m x 1.55m (6'6 x 5'1) - Comprising a bath, basin and wc. Fully-tiled walls. Window to the front elevation with lovely views.
Garage - 5.33m x 2.39m (17'6 x 7'10) - Remote roller door to the front elevation.
Outside - A brick-paved driveway precedes the garage and provides off-road parking. The front garden is laid to paving together with a variety of planting. There is an outside light beside the main front door. Between the garage and house, a gateway provides external access to the rear garden. The rear garden extends in a southerly direction and has areas laid to paving and lawn. There are mature shrubs, 2 timber sheds and an octagonal greenhouse with a pitched glazed roof.
Council Tax - Plymouth City Council
Council tax band D
Important information
This is not a Shared Ownership Property
Property Ref: 11002660_33135054
Similar Properties
5 Bedroom Terraced House | £325,000
Older-style bay-fronted period townhouse in a lovely position enjoying views over Plymouth towards Plymouth Sound. The s...
3 Bedroom Bungalow | £325,000
Older-style double bay-fronted link detached bungalow with a lovely rear garden & fabulous far-reaching views towards Da...
5 Bedroom Semi-Detached House | £325,000
Superb older-style semi-detached house situated in the heart of the waterside village of Oreston. The accommodation is c...
4 Bedroom Detached House | £330,000
Extended, detached property requiring modernisation and updating, in a popular Plymstock location, being sold with no on...
3 Bedroom Detached House | £335,000
An individual detached house situated close to Elburton village featuring a brick-paved driveway plus garage. The accomm...
3 Bedroom Detached Bungalow | £335,000
Detached dormer bungalow situated in this highly popular position with accommodation briefly comprising a hallway, bay-f...

Julian Marks Estate Agents (Plymstock)
2 The Broadway, Plymstock, Plymstock, Devon, PL9 7AW
How much is your home worth?
Use our short form to request a valuation of your property.
Request a Valuation
