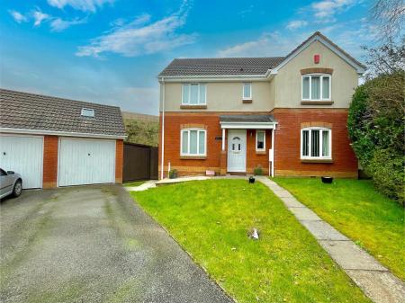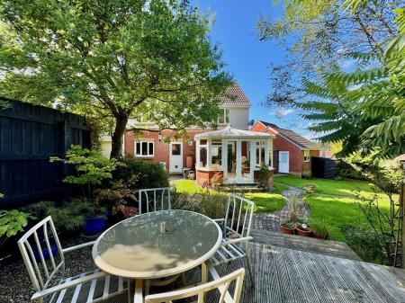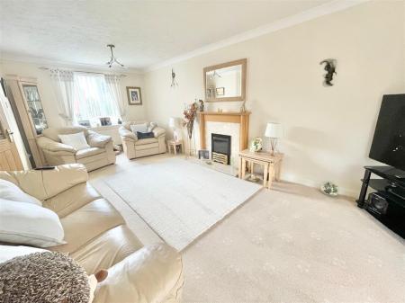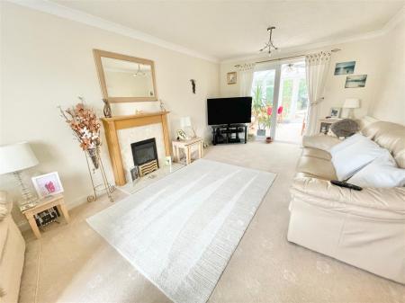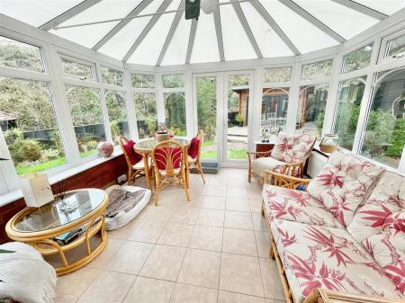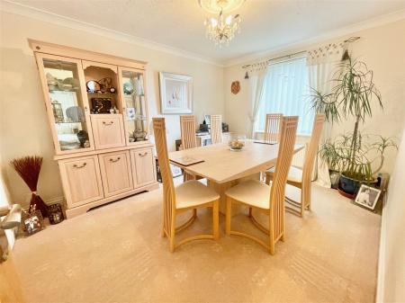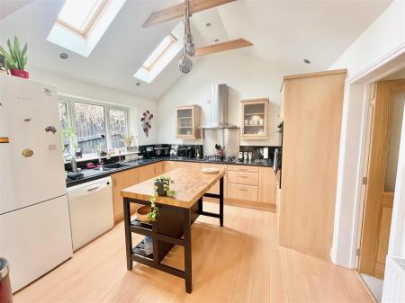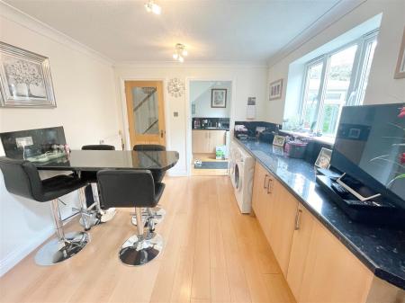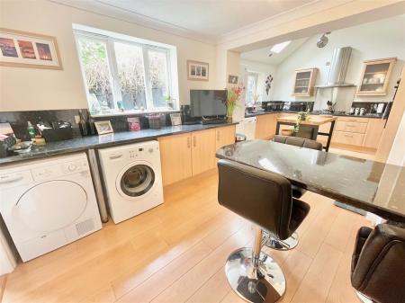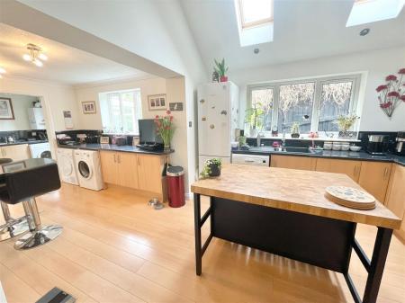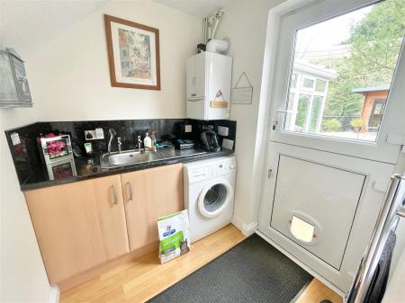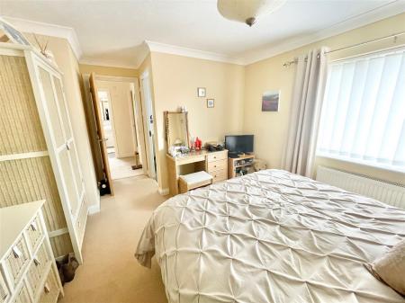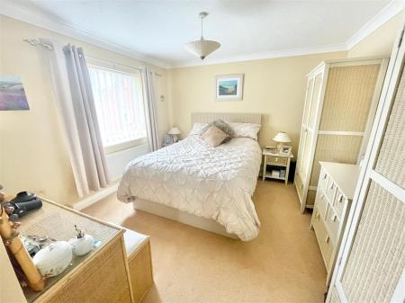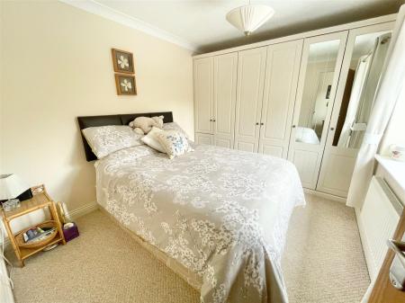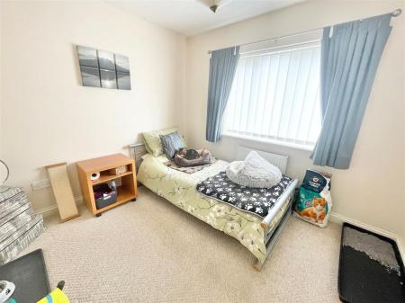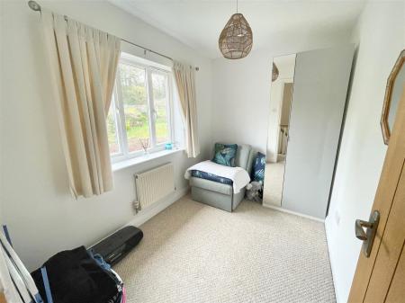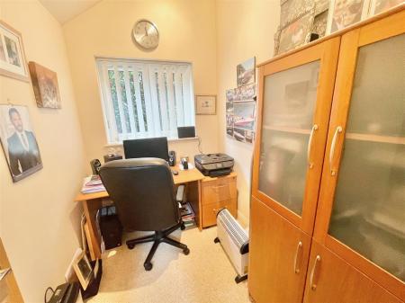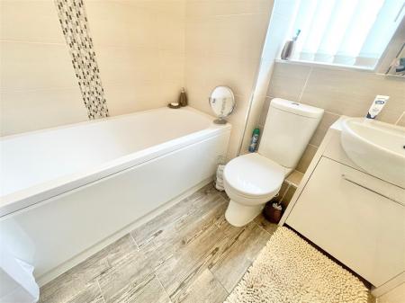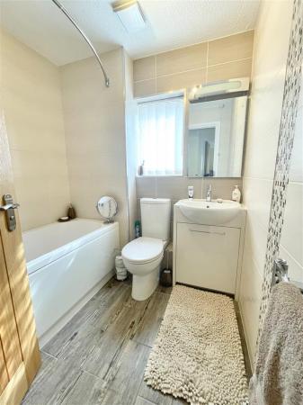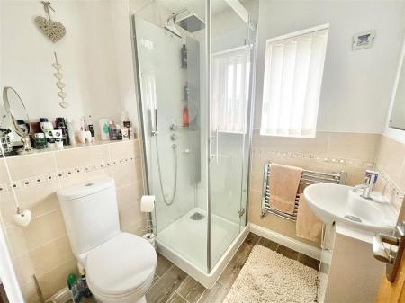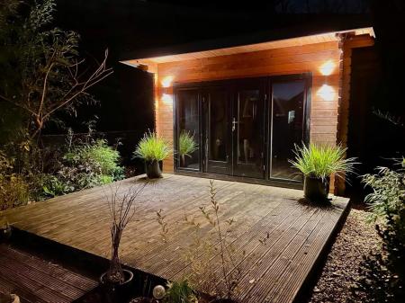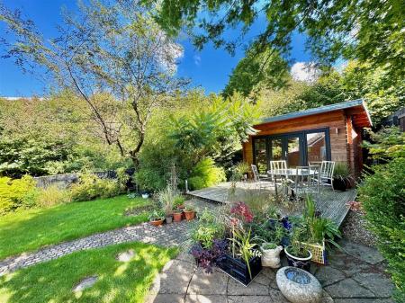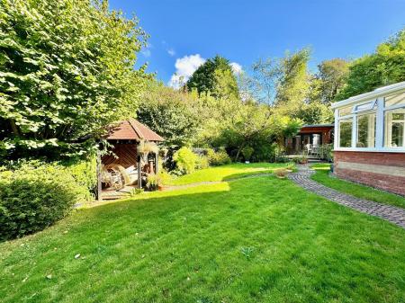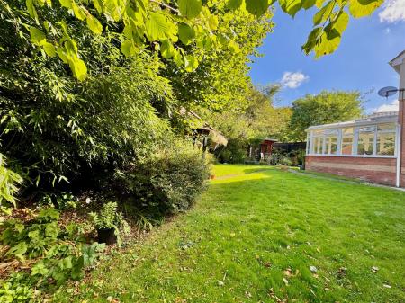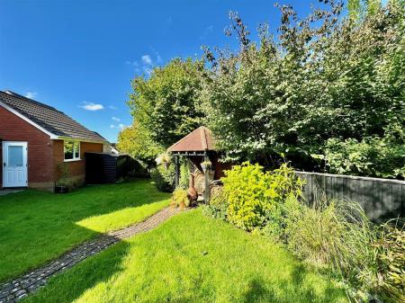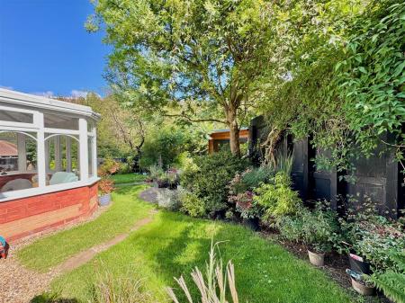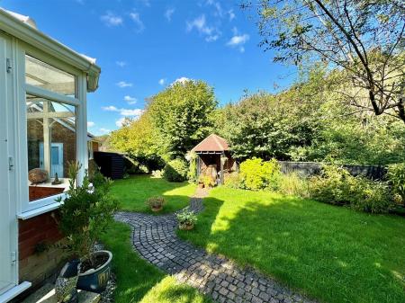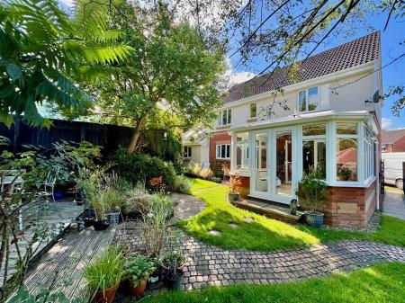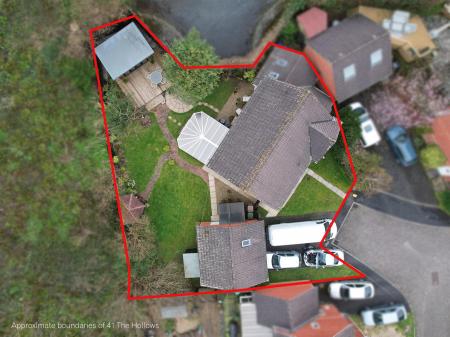- Beautifully-appointed & presented detached family home
- Very popular cul-de-sac location
- Entrance hall with downstairs cloakroom/wc
- 3 separate reception rooms
- Feature kitchen/breakfast room with adjoining utility room
- 4 bedrooms
- Master ensuite shower room & family bathroom
- Detached double garage & drive
- Impressive private gardens
- Double-glazing & gas central heating
4 Bedroom Detached House for sale in Plymouth
Beautifully-presented extended detached family residence occupying a corner plot position with attractive mature gardens. The accommodation briefly comprises an entrance hall, downstairs cloakroom/wc, lounge & separate dining room, study, conservatory as well as a feature kitchen/breakfast room with adjacent utility room. On the first floor there are 4 bedrooms, family bathroom & master ensuite shower room. Detached double garage & driveway. Double-glazing & central heating.
The Hollows, Elburton, Pl9 8Tx - Access to the property is gained via the uPVC part double-glazed entrance door leading into the entrance hall.
Entrance Hall - Doors providing access to the ground floor accommodation. Stairs ascending to the first floor. Under-stairs storage cupboard. Laminate floor.
Downstairs Cloakroom/Wc - 1.48 x 0.98 (4'10" x 3'2") - White modern suite comprising a low level toilet and sink unit with vanity cupboard beneath. Vertical towel rail/radiator. Laminate floor. Partly-tiled walls. Obscured uPVC double-glazed window to the front elevation.
Lounge - 6.14 x 2.93 (20'1" x 9'7") - A dual aspect main reception room with a double-glazed window to the front elevation and uPVC double-glazed French-style double doors opening out into the conservatory. A lovely focal point of the room is the 'Living Flame' gas fire set within the fireplace with a wooden mantel and surround.
Conservatory - 4.02 x 3.29 (13'2" x 10'9") - Pitch polycarbonate roof and brick base. Double-glazed windows to 3 elevations and double doors opening out to the garden. Tiled floor. Power and lighting. This rooms provides a lovely sitting area enjoying an outlook onto all aspects of the garden.
Dining Room - 3.75 x 2.93 (12'3" x 9'7") - Double-glazed window to the front elevation.
Kitchen/Breakfast Room - 2.94 x 2.99 (9'7" x 9'9") - This is a lovely extended area. Double-glazed window to the rear elevation overlooking the garden. Work surface with storage cupboards beneath. Space and plumbing for washing machine. Space for tumble dryer. Laminate floor.
Kitchen/Breakfast Room Extended Area - 3.58 x 3.33 incl kitchen units (11'8" x 10'11" inc - Lovely feature area with vaulted ceiling and exposed timber joists. 2 Velux-style roof windows to the rear elevation. Inset ceiling spotlights. Laminate floor. Double-glazed window to the rear elevation. Series of matching eye-level and base units with blackened rolled-edge work surfaces and splash-backs. Built-in double oven and grill. Built-in 5-ring gas hob with stainless-steel splash-back and double-sized canopied extractor hood above. Inset one-&-a-half bowl single drainer sink unit with mixer tap. Space and plumbing for a dishwasher. Suitable space for a fridge-freezer. Part-glazed door leading to the study.
Study/Office - 2.47 x 1.77 (8'1" x 5'9") - Double-glazed window to the front elevation.
Utility Room - 1.85 x 1.62 (6'0" x 5'3") - Work surface with inset sink unit and a storage cupboard beneath. Space and plumbing for a washing machine. Wall-mounted gas boiler. Vertical towel rail. uPVC part-glazed stable-style door leading out onto the rear garden.
First Floor Landing - A lovely open light area with a double-glazed window to the rear elevation. Loft hatch. Airing cupboard housing the pressurised hot water cylinder together with slatted shelving and heated towel rail providing airing cupboard space.
Bedroom One - 3.41 excl door recess x 3.37 (11'2" excl door rece - Double-glazed window to the front elevation. Doorway leading into the ensuite shower room
Ensuite Shower Room - 1.97 x 1.67 (6'5" x 5'5") - White modern suite comprising a corner shower cubicle with spray attachment and canopy over-head, sink unit with a mixer tap and vanity cupboard beneath and a low level toilet. Towel rail/radiator. Partly-tiled walls. Built-in extractor fan. Obscured double-glazed window to the front elevation.
Bedroom Two - 2.93 x 2.73 (9'7" x 8'11") - Double-glazed window to the front elevation.
Bedroom Three - 2.82 to wardrobe face x 2.68 (9'3" to wardrobe fac - Double-glazed window to the rear elevation with a lovely outlook onto the rear garden. Along one wall are a range of fitted wardrobes providing storage and hanging space.
Bedroom Four - 2.93 x 1.97 (9'7" x 6'5") - Double-glazed window to the rear elevation with a lovely outlook onto the rear garden.
Family Bathroom - 1.95 x 1.88 (6'4" x 6'2") - White modern suite comprising a panel bath with shower unit and spray attachment over, sink unit with a mixer tap and a vanity cupboard beneath and a low level toilet. Heated towel rail/radiator. Fully-tiled walls. Obscured double-glazed window to the side elevation.
Detached Double Garage - 5.46 x 5.53 (17'10" x 18'1") - 2 up-&-over doors to the front elevation. Power and lighting. Useful eaves storage. Double-glazed window to the rear elevation. Wooden door to the side elevation leading into the rear garden.
Outside - To the front of the property is an open-plan lawned area with a pathway leading to the front entrance. Adjacent to this is the double-width drive providing off-road parking and access to the garage. Between the house and the garage there is a fence and a gate leading into the rear garden. Behind the garage there is a shed. The rear garden is enclosed by timber fencing and backs onto a natural bank. Positioned in the far corner of the garden there is an impressive timber summer house with power and lighting together with a good-sized decking area to the front and an outside light. There are various lawned areas bordered by mature plants and flowers together with brick pathways leading to a pergola and also to the side entrance to the garage.
Council Tax - Plymouth City Council
Council tax band E
Important information
This is not a Shared Ownership Property
Property Ref: 11002660_33405150
Similar Properties
5 Bedroom Detached House | Guide Price £525,000
Heybrook House is an individual, detached property offering a rare opportunity to purchase a lifestyle home with fabulou...
4 Bedroom Detached House | £525,000
A wonderful opportunity to purchase a delightful, detached residence in this select cul-de-sac. Being sold with no onwar...
5 Bedroom Detached House | £525,000
Immaculately-presented detached house with a ground floor annexe. The accommodation comprises an entrance hall, lounge,...
5 Bedroom Detached House | £550,000
Superbly-positioned 3-storey detached house enjoying a south-facing garden with woodland views. Briefly, the accommodati...
3 Bedroom Detached Bungalow | £555,000
Detached split-level luxury Fletcher built bungalow occupying a corner plot in a fabulous position with lovely views. Th...
4 Bedroom Detached House | £585,000
Wonderful extended detached family residence located in the heart of Wembury enjoying some sea views over local rooftops...

Julian Marks Estate Agents (Plymstock)
2 The Broadway, Plymstock, Plymstock, Devon, PL9 7AW
How much is your home worth?
Use our short form to request a valuation of your property.
Request a Valuation




































