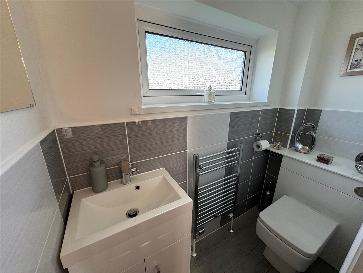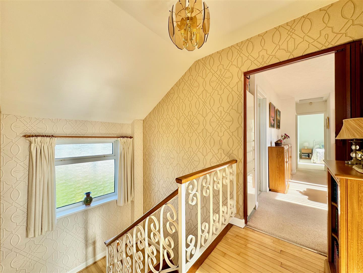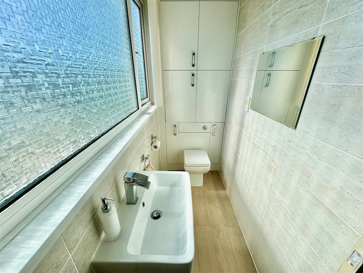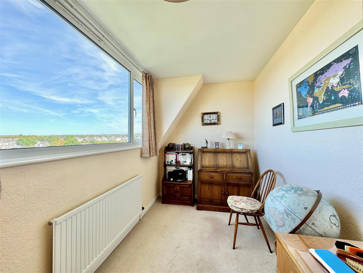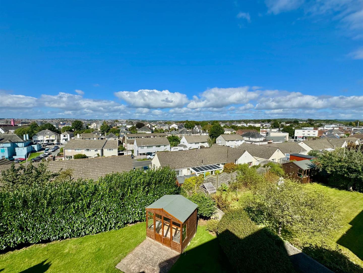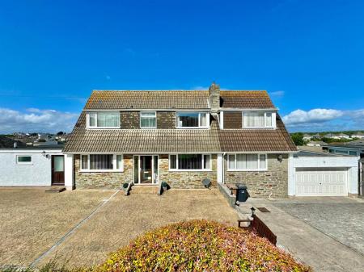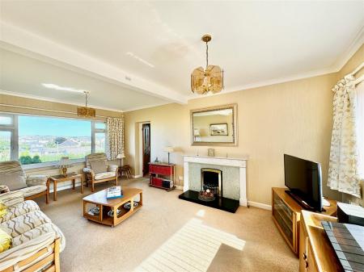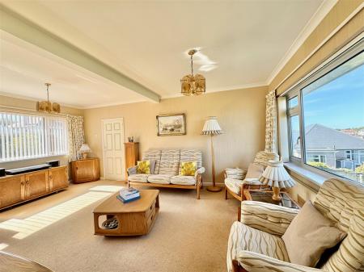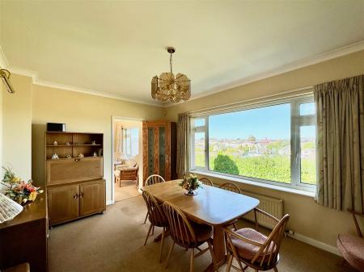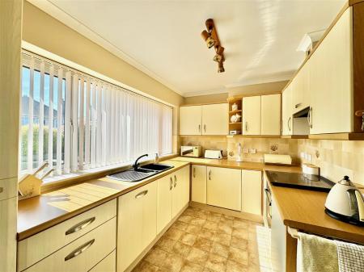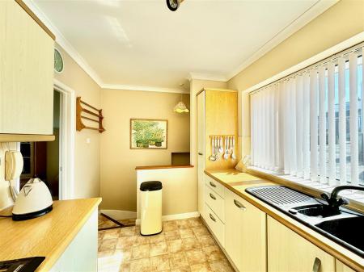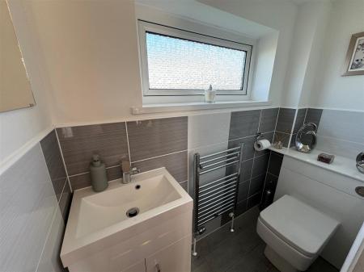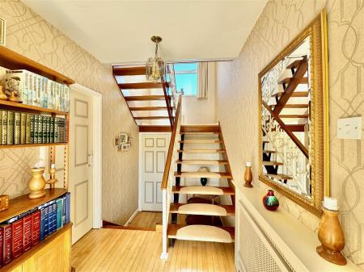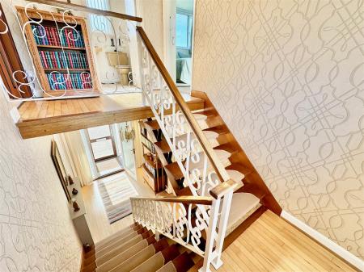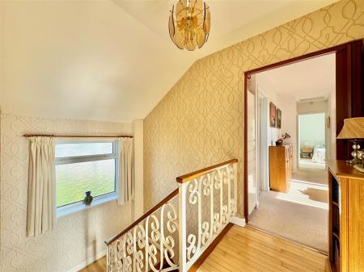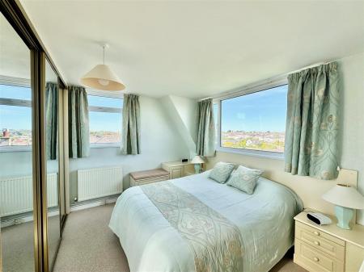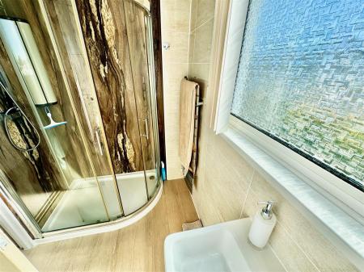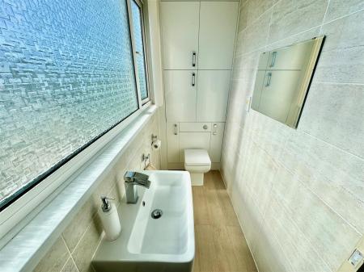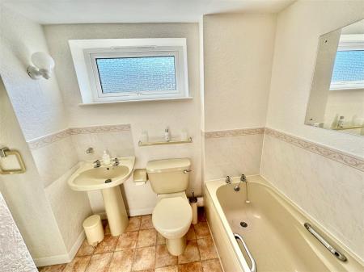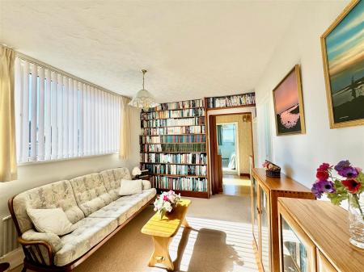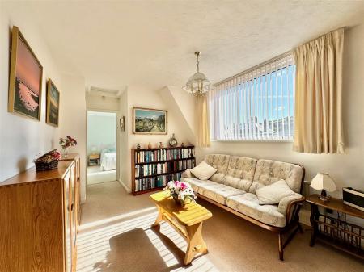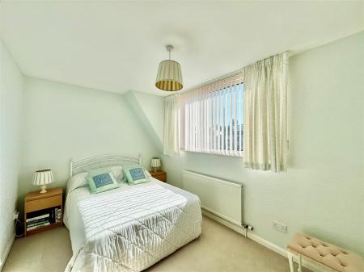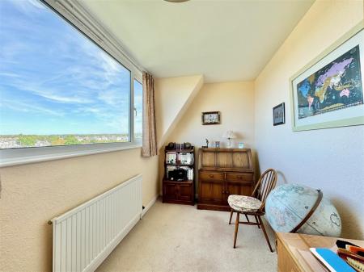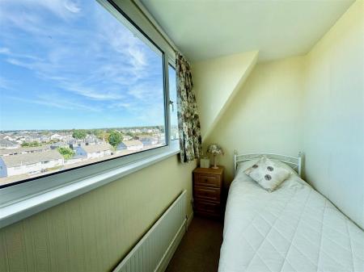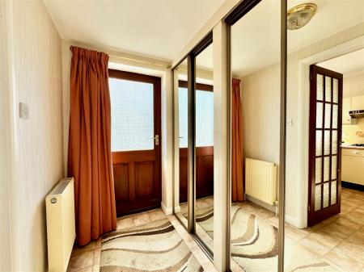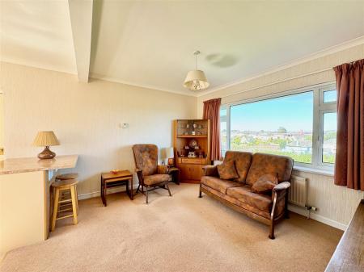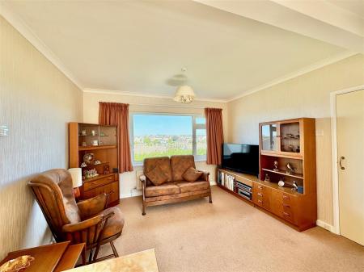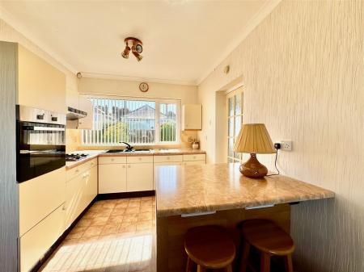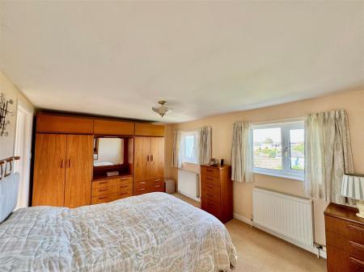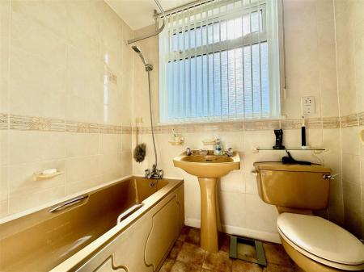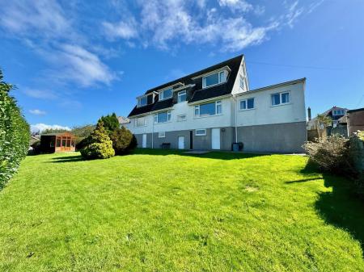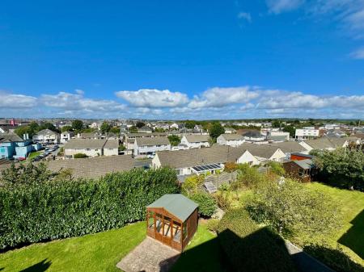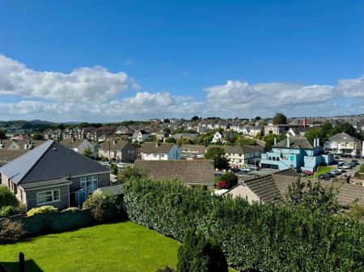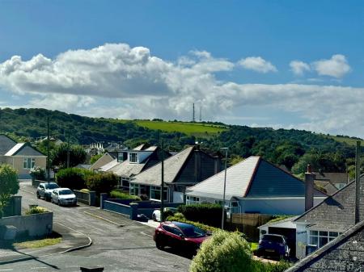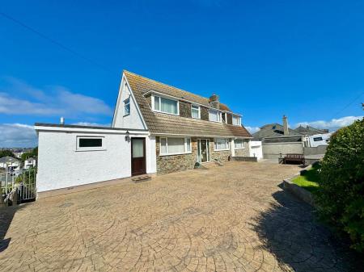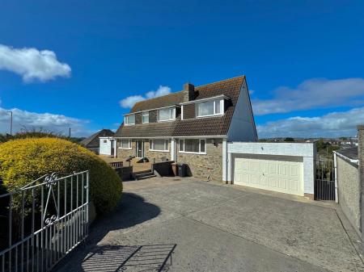- Large detached house with annexe
- Fabulous location close to central Plymstock with far-reaching views
- Twin driveways & double garage
- Entrance hall & downstairs cloakroom/wc
- Lounge, kitchen & dining room
- Reception landing & 4 bedrooms
- Bathroom & master ensuite shower room
- Ground floor annexe with living room/kitchen, double bedroom & bathroom
- Lower ground floor rooms to include a lobby, utility, workshop & office opening onto the rear garden
- Double-glazing & central heating
5 Bedroom Detached House for sale in Plymouth
Immaculately-presented detached house with a ground floor annexe. The accommodation comprises an entrance hall, lounge, separate dining room & kitchen providing integral access to the double garage, 4 bedrooms plus reception landing, family bathroom & master ensuite shower room. Ground floor annexe with living room/kitchen, double bedroom & bathroom. Twin driveways providing ample off-road parking. Garden to the rear. Lovely views. Additional lower ground floor rooms to include a lobby, utility, workshop & office opening onto the garden. Double-glazing & central heating.
Berry Park Road, Plymstock, Pl9 9Ag -
Accommodation -
Entrance Porch - Glazed door opening into the hallway.
Hallway - 5.00m x 2.03m (16'5 x 6'8) - Providing access to the ground floor accommodation. Staircase ascending to the first floor. Walk-in cupboard fitted with shelving and hanging rail. Canadian maple floor.
Lounge - 5.84m x 3.66m (19'2 x 12') - Dual aspect with windows with fitted blinds to the front and rear elevations. Lovely views. Fireplace with a 'Living Flame' style gas fire. Doorway opening into the dining room.
Dining Room - 4.55m x 3.15m (14'11 x 10'4) - Window with fitted blinds to the rear elevation with lovely views. Doorway opening into the kitchen.
Kitchen - 4.45m x 2.41m (14'7 x 7'11) - Range of base and wall-mounted cabinets with matching fascias, work surfaces and tiled splash-backs. Built-in oven and hob. Inset one-&-a-half bowl single drainer sink unit. Integral fridge and freezer. Integral dishwasher. Pull-out larder storage. Window with fitted blind to the front elevation. Access to the double garage.
Downstairs Cloakroom/Wc - Superbly-fitted comprising a wc with a concealed cistern and push-button flush and a square basin with a cabinet beneath. Chrome towel rail/radiator. Partly-tiled walls. Obscured window to the rear elevation.
First Floor Landing & Half Landing - Obscured window to the rear elevation. Loft hatch. Canadian maple floor. Doors providing access to the accommodation.
Bedroom One - 3.76m x 3.53m to wardrobe rear (12'4 x 11'7 to war - A dual aspect double bedroom with fabulous views. Built-in wardrobe with sliding mirrored doors. Built-in cupboards and drawer units and matching bedside cabinets. Doorway opening into the ensuite shower room.
Ensuite Shower Room - 3.20m x 1.52m at widest point (10'6 x 5' at widest - Comprising an enclosed shower with waterproof panelling to the walls and a built-in shower system, basin with storage beneath and wc with a concealed cistern and push-button flush. Chrome towel rail/radiator. Built-in cabinets including an airing cupboard. Tiled walls. Obscured window with a fitted blind to the front elevation.
Family Bathroom - 2.03m x 1.65m (6'8 x 5'5) - Comprising a bath with a mixer tap shower over, pedestal basin and wc. Chrome towel rail/radiator. Fully-tiled walls. Obscured window with fitted blind to the front elevation.
Reception Landing - 3.68m x 2.87m (12'1 x 9'5) - A pleasant room providing a nice seating/reading area. Window with fitted blind to the front elevation providing views towards Burrow Hill. Additional loft hatch. Doors providing access to the remaining bedrooms.
Bedroom Two - 4.17m to wardrobe rear x 2.51m (13'8 to wardrobe r - Window with a fitted blind to the front elevation. Wardrobe with sliding mirrored doors.
Bedroom Three - 4.52m x 1.96m (14'10 x 6'5) - Window to the rear elevation with lovely views.
Bedroom Four - 3.68m to wardrobe rear x 1.57m (12'1 to wardrobe r - Window to the rear elevation with lovely views. Built-in wardrobe with mirrored doors.
Annexe -
Accommodation - Front door opening into the hallway.
Hallway - 1.98m x 1.78m (6'6 x 5'10) - Built-in cupboards with mirrored doors. Doors providing access to the accommodation.
Living Room/Kitchen - 5.82m x 3.73m (19'1 x 12'3) - An open-plan dual aspect room with windows with fitted blinds to the front and rear elevations with lovely views. Ample space for dining and seating. Breakfast bar. Matching kitchen cabinets with rolled-edge work surfaces and tiled splash-backs. Built-in oven. 4-burner gas hob with a cooker hood above. Inset one-&-a-half bowl single drainer sink unit. Space for fridge and freezer.
Bedroom - 4.34m x 3.20m (14'3 x 10'6) - 2 windows to the rear elevation with views. Doorway opening into the bathroom.
Bathroom - 2.46m x 1.96m (8'1 x 6'5) - Comprising a bath, separate tiled shower fitted with a Mira Excel shower system, wc and pedestal basin. Chrome towel rail/radiator. Wall-mounted mirror. Obscured window to the front elevation.
Double Garage - 5.99m x 4.55m (19'8 x 14'11) - Remote up-&-over double door to the front elevation. 2 windows to the rear. Power and lighting. Tap.
Workshop - 4.60m x 3.07m (15'1 x 10'1) - Power and lighting. Sub-floor access.
Utility Room - 3.76m x 3.66m (12'4 x 12') - Work surface. Stainless-steel sink unit with a cupboard beneath. Space and plumbing for washing machine. Power and lighting. Built-in cupboard with shelving. Wall-mounted Vaillant gas boiler. Doorway leading to the lower lobby. Sub-floor access.
Lower Lobby - 2.67m x 1.98m (8'9 x 6'6) - Timber steps leading to a trapped door providing access to the property. Sub-floor access.
Office - 3.63m x 3.61m (11'11 x 11'10) - Obscured window. Power and lighting. Sub-floor access.
Outside - To the front of the property there are twin driveways providing access and plentiful off-road parking. There is also a small area laid to lawn and mature shrubs. Gated pathways lead around both side elevations of the property to the rear. The rear garden is laid to lawn together with mature shrubs and hedging. There is a timber summer house, integral garden tool store to the rear of the property and a small patio with a rotary washing line.
Council Tax - Plymouth City Council
Council tax band E
Important information
This is not a Shared Ownership Property
Property Ref: 11002660_33384896
Similar Properties
5 Bedroom Detached House | Guide Price £525,000
Heybrook House is an individual, detached property offering a rare opportunity to purchase a lifestyle home with fabulou...
4 Bedroom Detached House | £525,000
A wonderful opportunity to purchase a delightful, detached residence in this select cul-de-sac. Being sold with no onwar...
4 Bedroom Detached House | £500,000
Older-style detached house situated in this highly desirable location close to central Plymstock. The property is set wi...
4 Bedroom Detached House | £545,000
Beautifully-presented extended detached family residence occupying a corner plot position with attractive mature gardens...
5 Bedroom Detached House | £550,000
Superbly-positioned 3-storey detached house enjoying a south-facing garden with woodland views. Briefly, the accommodati...
3 Bedroom Detached Bungalow | £555,000
Detached split-level luxury Fletcher built bungalow occupying a corner plot in a fabulous position with lovely views. Th...

Julian Marks Estate Agents (Plymstock)
2 The Broadway, Plymstock, Plymstock, Devon, PL9 7AW
How much is your home worth?
Use our short form to request a valuation of your property.
Request a Valuation






