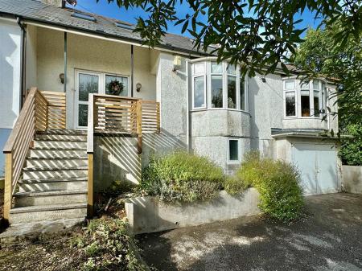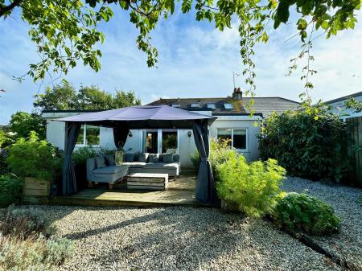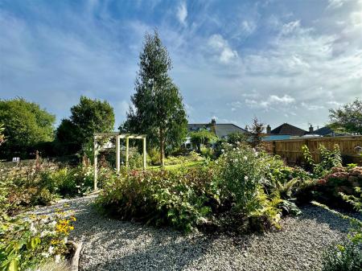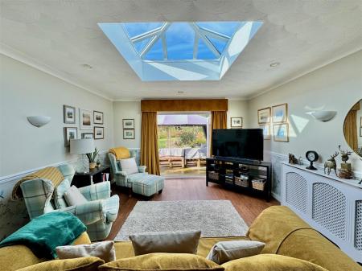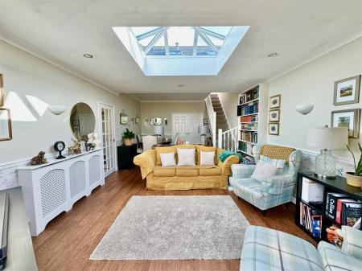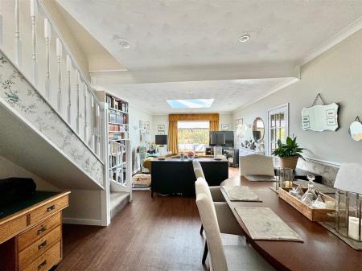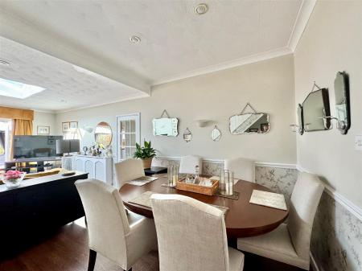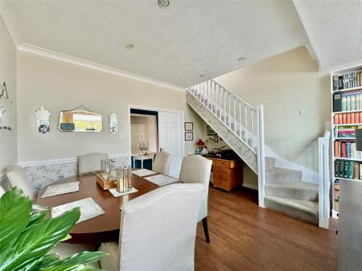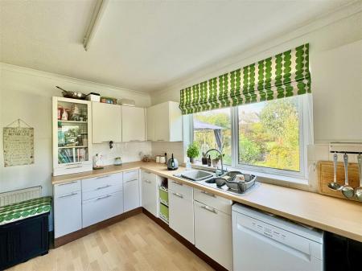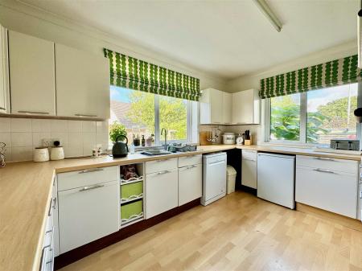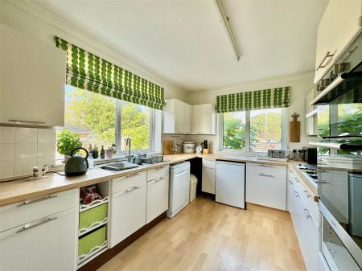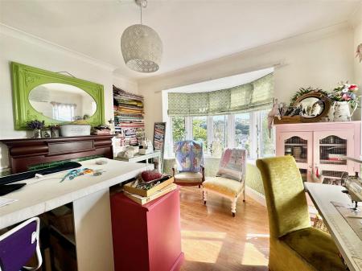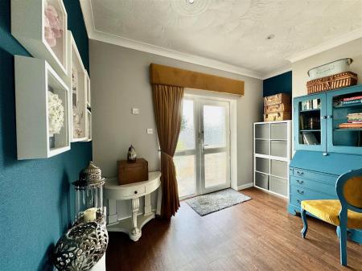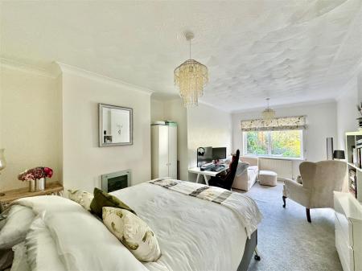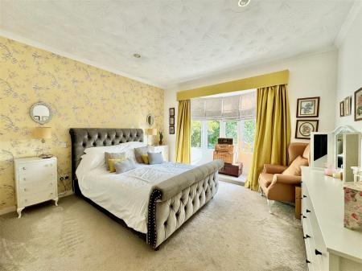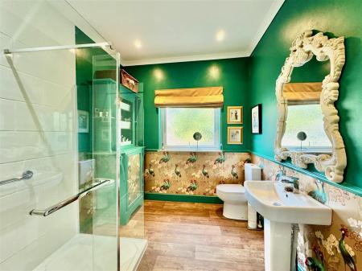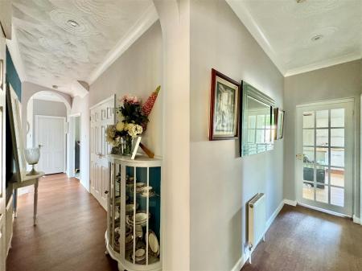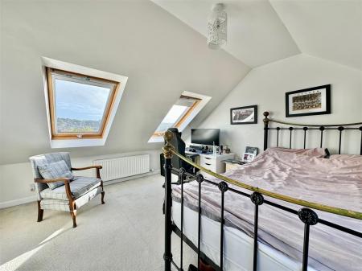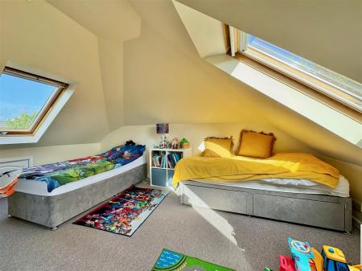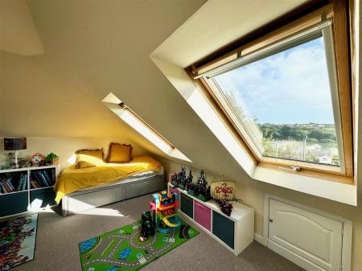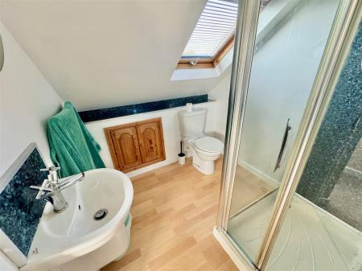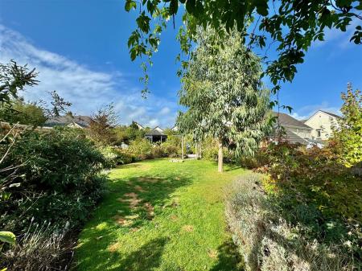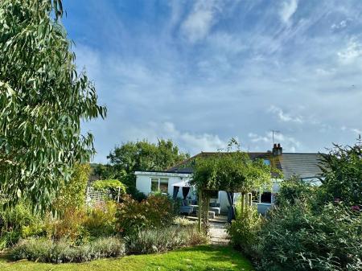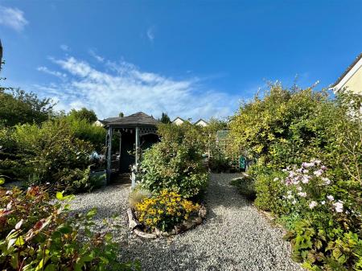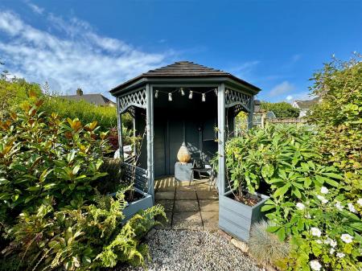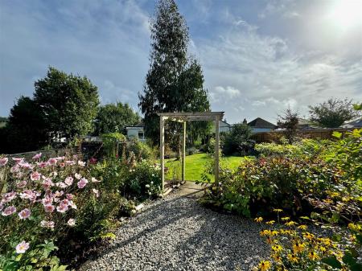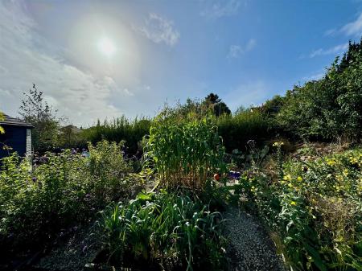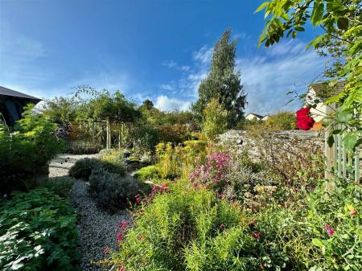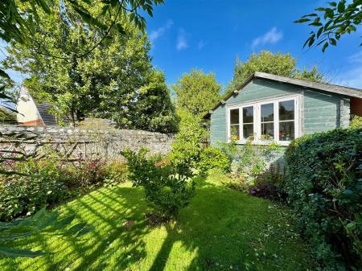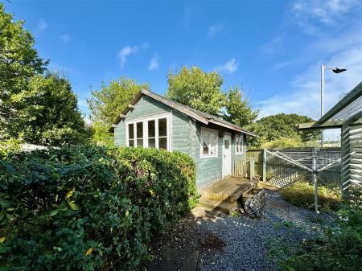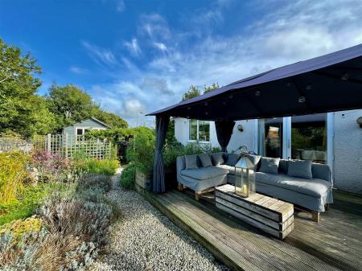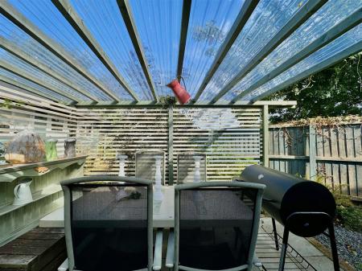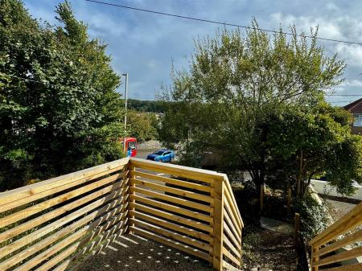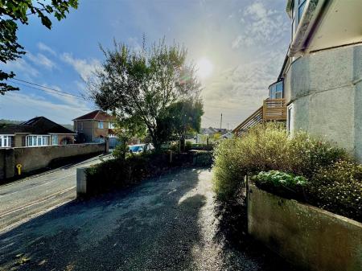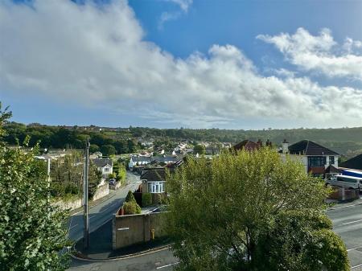- Older-style double bay-fronted semi-detached bungalow
- Extended accommodation providing fabulous family space
- Entrance hall
- Open-plan lounge/dining room
- Kitchen & utility
- 5 double bedrooms & master dressing room
- Family shower room & first floor shower room & additional wc
- Large rear garden with barbecue area & detached timber cabin
- Garage & driveway
- Double-glazing & central heating
5 Bedroom Semi-Detached Bungalow for sale in Plymouth
An exceptional older-style semi-detached bay-fronted bungalow with large gardens including a detached timber cabin. Briefly the accommodation comprises an entrance hall, open-plan lounge/dining room with feature lantern opening onto the garden, kitchen with separate utility, 5 double bedrooms, master dressing room, 2 shower rooms & additional cloakroom/wc. Covered outside barbecue area. Garage & parking. Double-glazing & central heating. Lovely views.
Staddon Park Road, Plymstock, Pl9 9Hg -
Accommodation - Front door opening into the spacious entrance hall.
Entrance Hall - 3.71m x 3.30m (12'2 x 10'10) - Providing access to the accommodation. Slimline cupboard housing the consumer unit. Double doors opening into the lounge/dining room.
Lounge/Dining Room - 7.47m x 4.11m (24'6 x 13'6) - An open-plan room with French doors to the rear elevation overlooking and opening onto the garden. Feature lantern. Fitted flooring. Staircase ascending to the first floor. Open-plan area beneath the stairs. Separate doorway providing access through to the kitchen.
Kitchen - 3.99m x 2.84m (13'1 x 9'4) - Fitted with base and wall-mounted cabinets with matching fascias, work surfaces and tiled splash-backs. Stainless-steel one-&-a-half bowl single drainer sink unit. Built-in oven and grill. Inset stainless-steel 6-burner gas hob with a cooker hood above. Space and plumbing for washing machine. Space for fridge. Dual aspect with windows to the rear and side elevations with lovely views overlooking the garden.
Utility Room - 2.59m x 1.52m (8'6 x 5') - Space for tumble dryer and washing machine. Space for free-standing fridge-freezer. Wall-mounted storage. Window to the side elevation. Door leading to outside.
Bedroom One - 4.39m into bay x 4.04m (14'5 into bay x 13'3) - Bay window to the front elevation. Doorway opening into the dressing room.
Dressing Room - 2.87m x 1.45m (9'5 x 4'9) - Fitted with a hanging rail and shelving.
Bedroom Two - 4.04m into bay x 4.04m (13'3 into bay x 13'3) - Currently used as a sewing room. Dual aspect with a bay window to the front elevation and a full-height window to the side elevation. Chimney breast with fireplace and a tiled inset. Shelving either side of the chimney breast.
Bedroom Three - 6.10m x 3.76m (20' x 12'4) - A large extended bedroom. Chimney breast featuring an inset fireplace with a glass front. Window to the rear elevation overlooking the garden.
Family Shower Room - Comprising a large tiled walk-in shower, pedestal basin and wc. Obscured double-glazed window to the side elevation.
Downstairs Cloakroom/Wc - 1.96m x 1.24m (6'5 x 4'1) - Fitted with a wc and pedestal basin with a tiled splash-back.
First Floor Landing - Providing access to the first floor accommodation. Velux window to the rear elevation.
Bedroom Four - 4.75m x 4.29m (15'7 x 14'1) - Velux windows to the front and rear elevations providing fabulous views. Eaves storage access. Wardrobe/cupboard.
Bedroom Five - 4.75m x 3.40m (15'7 x 11'2) - Velux windows to the front and rear elevations with lovely views. Eaves storage access.
Shower Room - 1.91m x 1.91m (6'3 x 6'3) - Fitted with an enclosed shower, wc and wall-mounted basin. Velux window to the rear elevation.
Garage - 5.64m x 3.96m (18'6 x 13') - Doors to the front elevation. Gas boiler. Power and lighting. Access to further sub-floor storage areas.
Detached Timber Cabin - 5.61m x 3.84m (18'5 x 12'7) - A detached timber cabin constructed beneath a pitched roof providing a generous reception area. Over-head mezzanine storage. Windows to 2 elevations. Separate room with window to the rear elevation. Separate wc plumbed with a toilet and a pedestal basin. Window. Power and lighting.
Outside - To the front a driveway provides off-road parking. The gardens are situated to the rear and side elevations and have been beautifully landscaped to provide areas laid to lawn and areas of well-stocked shrub and flower beds. Alongside there is a covered barbecue area and there is decking adjacent to the rear of the property. There are various chipping pathways and pergolas, a vegetable garden with a greenhouse and a detached pergola with a cedar roof.
Council Tax - Plymouth City Council
Council tax band D
Services - The property is connected to the following services: gas, electricity and water. There is septic tank.
Important information
This is not a Shared Ownership Property
Property Ref: 11002660_33400628
Similar Properties
4 Bedroom End of Terrace House | £499,950
Beautifully-presented & stunningly situated property close to the waterside of Hooe Lake with fabulous views & level lan...
4 Bedroom Townhouse | £499,950
Superbly-presented 3-storey townhouse situated in an exceptional position within The Old Wharf enjoying westerly-facing...
4 Bedroom Semi-Detached House | £489,950
A rare chance to acquire this older-style semi-detached property occupying a lovely position within Sherford Road close...
4 Bedroom Detached House | £500,000
Older-style detached house situated in this highly desirable location close to central Plymstock. The property is set wi...
5 Bedroom Detached House | Guide Price £525,000
Heybrook House is an individual, detached property offering a rare opportunity to purchase a lifestyle home with fabulou...
5 Bedroom Detached House | £525,000
Immaculately-presented detached house with a ground floor annexe. The accommodation comprises an entrance hall, lounge,...

Julian Marks Estate Agents (Plymstock)
2 The Broadway, Plymstock, Plymstock, Devon, PL9 7AW
How much is your home worth?
Use our short form to request a valuation of your property.
Request a Valuation










































