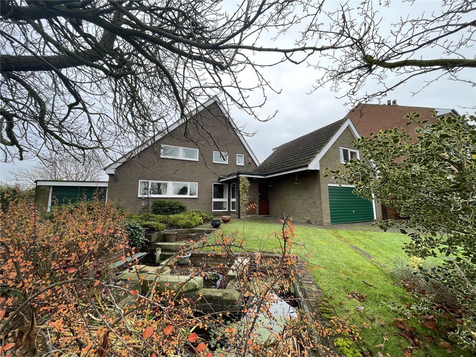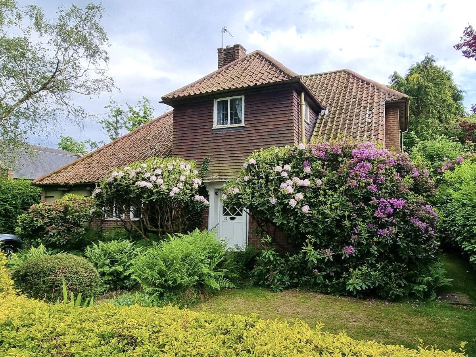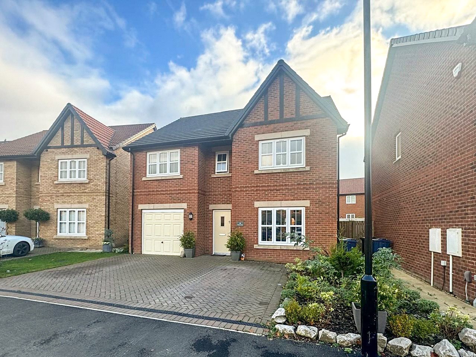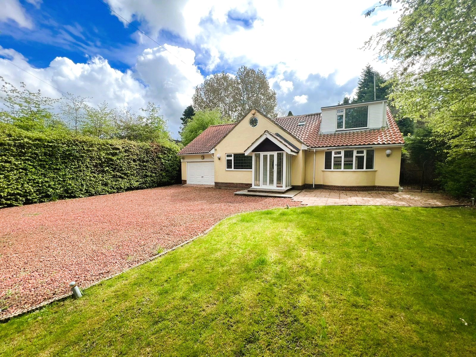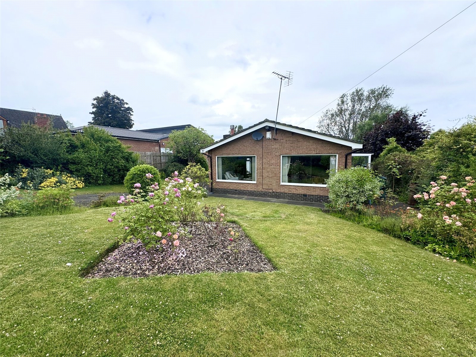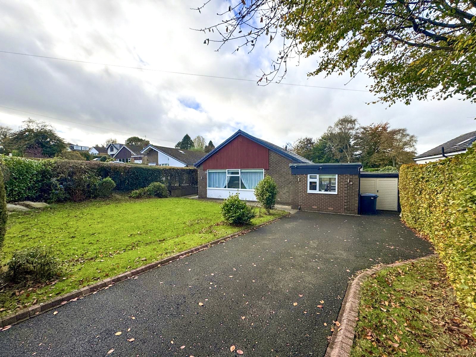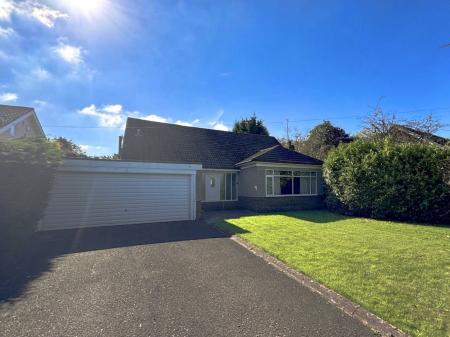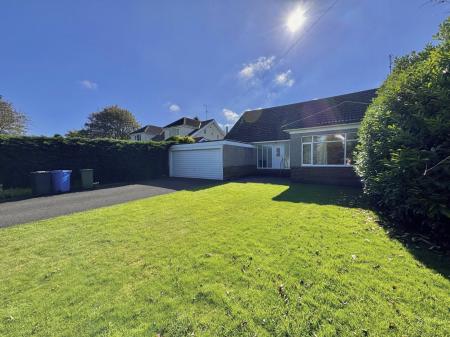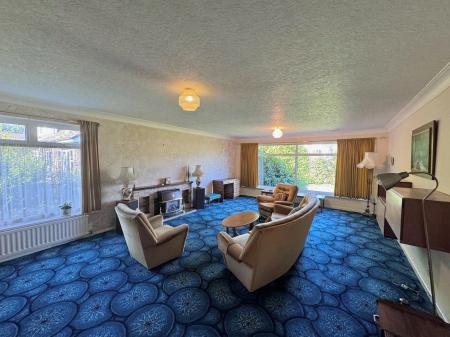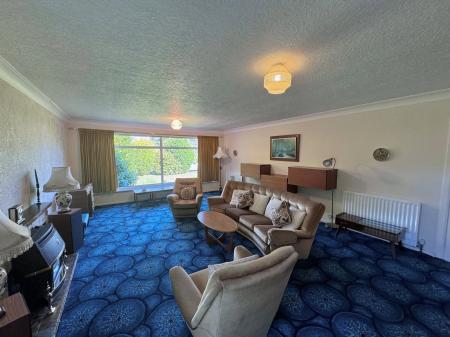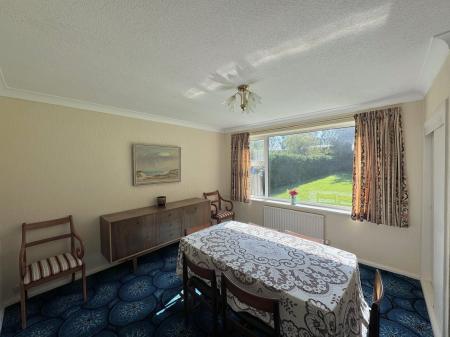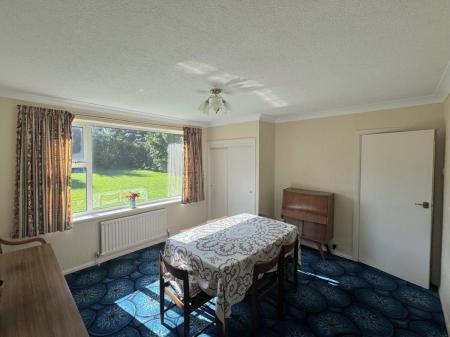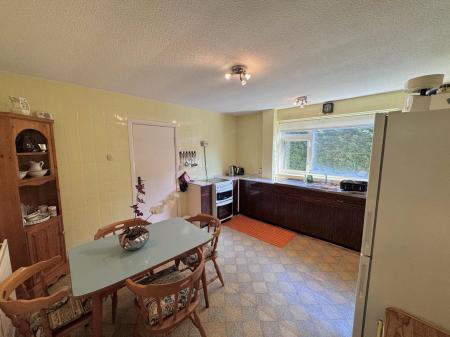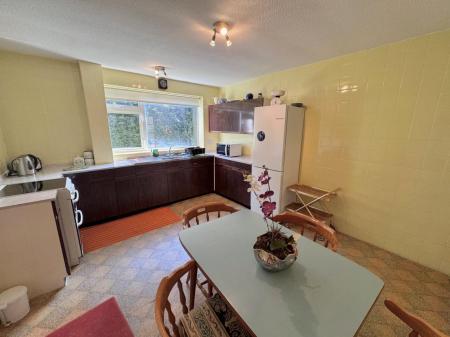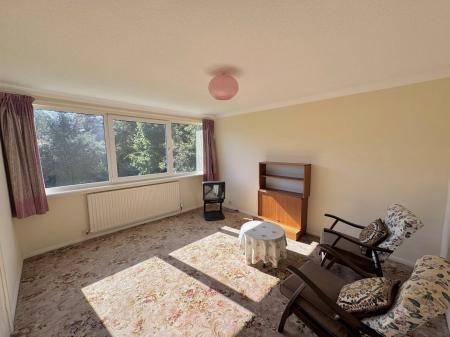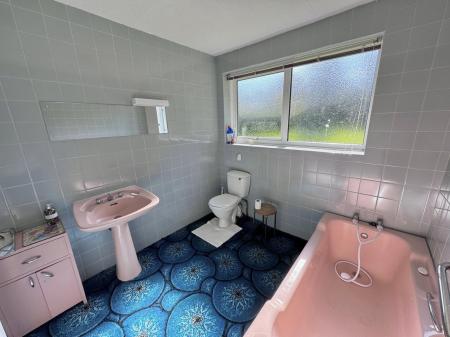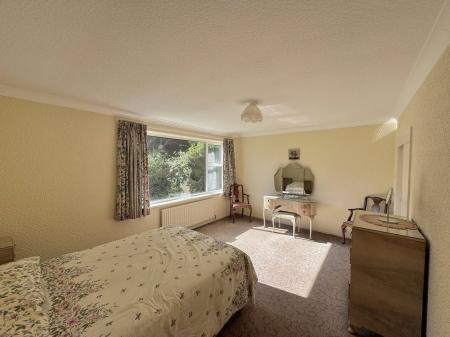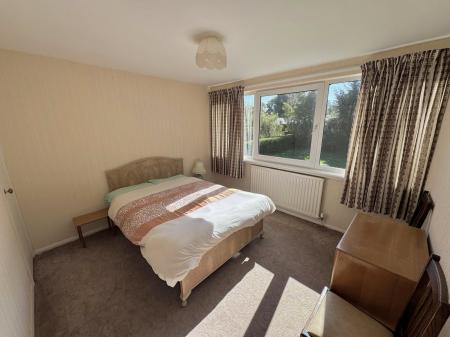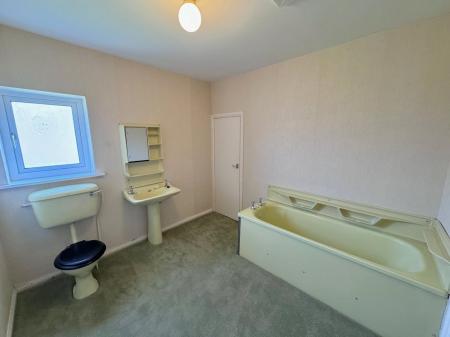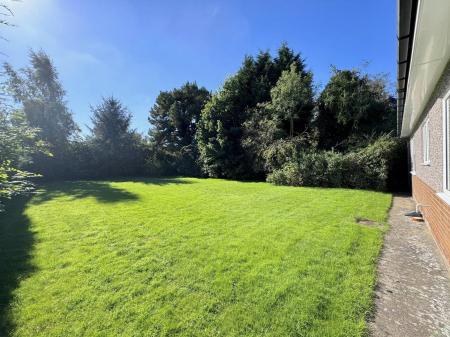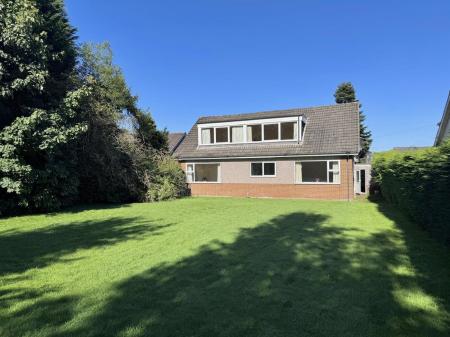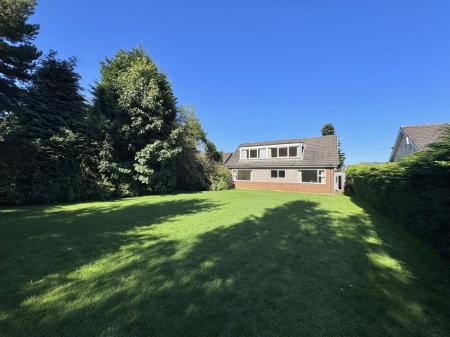- Detached Family Home
- Four Bedrooms
- Two Bathrooms
- Dining Kitchen
- Separate Dining Room
- South-Facing Garden
- Double Garage
- Chain-Free
- EPC: E
- Council Tax: F
4 Bedroom House for sale in Ponteland
A charming four-bedroom family home with south-facing garden & endless potential.
Nestled in a peaceful cul-de-sac, this delightful four-bedroom family home offers a fantastic opportunity for those looking to settle in a quiet, family-friendly location with the chance to put their own stamp on a property. With generous living spaces, a large south-facing garden, and the potential to modernise or extend, this home is perfect for growing families.
Upon entering the home, through a partially glazed porch, you are greeted by a spacious hallway leading to a large dual aspect living room. The natural light streams through the large picture window overlooking the front gardens.
On the ground floor, you will also find two bedrooms. Bedroom one, currently being used as a dining room, showcases the versatility of this home. The second downstairs bedroom is flooded with natural light and overlooks the rear gardens. One of the family bathrooms is conveniently located on the ground floor.
At the heart of the home is a generously proportioned dining kitchen offering scope for updating to create the kitchen of your dreams. The layout also lends itself to potential modernization, with the possibility to extend or open up the space to create a more contemporary, open-plan design.
To the first floor there are two additional bedrooms offering ample storage solutions, along with the second family bathroom.
One of the key highlights of this property is the tremendous potential for modernisation and extension (subject to planning consents). Whether you are looking to create more open-plan living spaces, extend into the garden, or refurbish the existing rooms to your tastes, this home provides the perfect canvas to create something truly special.
The jewel of this property is the expansive, south-facing garden, with mature hedging and trees to the boundaries.
Conveniently situated close to local amenities, schools, and transport links, this property offers the perfect combination of comfort and convenience.
Porch Measuring Approx: 12'4" (3.76m) x 7'3" (2.2m) (to widest points).
Hall Measuring Approx: 11'9" (3.58m) x 7'10" (2.4m).
Living Room Measuring Approx: 22'10" (6.96m) x 15'10" (4.83m).
Room Measuring Approx: 15'10" (4.83m) x 11'8" (3.56m).
Bathroom Measuring Approx: 8' (2.44m) x 7'10" (2.4m).
Dining Room Measuring Approx: 11'9" (3.58m) x 13'3" (4.04m).
Kitchen Measuring Approx: 11'8" (3.56m) x 13'3" (4.04m).
Bedroom Measuring Approx: 10'9" (3.28m) x 11'5" (3.48m).
Bedroom Measuring Approx: 11'10" (3.6m) x 13'8" (4.17m).
Bathroom Measuring Approx: 8'7" (2.62m) x 9'5" (2.87m).
Utility Room Measuring Approx: 9'1" (2.77m) x 5'8" (1.73m).
Bedroom Measuring Approx: 18'6" (5.64m) x 19'5" (5.92m).
Material Information EPC Rating: E
Council Tax Band: F
Local Authority - Northumberland County Council
Flood Risk - River and Seas - No Risk
Surface Water - Very Low
Mobile (based on calls indoors)
Voice Data
EE Limited Limited
Three None None
O2 Limited None
Vodafone Limited None
Broadband (estimated dowload speeds)
Standard 5 mbps
Superfast 79 mbps
Ultrafast *no data*
Broadband (estimated upload speeds)
Standard 0.7 mbps
Superfast 20 mbps
Ultrafast *no data*
Disclaimer OMBUDSMAN
Dobson’s Residential Sales and Lettings are members of OEA (Ombudsman Estate Agents) and subscribe to the OEA Code of Practice.
Disclaimer:
The particulars are set out as a general outline only for the guidance of intended purchasers or lessees and do not constitute, nor constitute part of, an offer or contract: All descriptions, dimensions, reference to condition and necessary permissions for use and occupation, and other details are given without responsibility and any intending purchasers should not rely on them as statements of fact but must satisfy themselves by inspection or otherwise as to the correctness of each of them. Whilst we endeavour to make our sales particulars accurate and reliable, if there is anything of particular importance please contact the office and we will be pleased to check the information. Do so particularly if contemplating travelling some distance to view the property.
Referrals In accordance with the Estate Agents’ (Provision of Information) regulations 1991 and the Consumer Protection from Unfair Trading Regulations 2008, we are obliged to inform you that this Company may offer the following services to sellers and purchasers from which we may earn a related referral fee from on completion, in particular the referral of Conveyancing where typically we can receive an average fee of £100.00 incl of VAT, we receive a difference of £30.00 incl of VAT for the arrangement and administration of each EPC, with the referral of Surveying services we can typically receive an average fee of £90.00 incl VAT, with the referral of Mortgages and related products our average share of a commission from a broker is typically an average fee of £120.00 incl VAT, however this amount can be proportionally clawed back by the lender should the mortgage and/or related product(s) be cancelled early.
Important Information
- This is a Freehold property.
Property Ref: 985175_DEA240093
Similar Properties
Prestwick, Ponteland, Newcastle Upon Tyne, NE20
5 Bedroom House | Offers Over £495,000
A five bedroom detached family home, situated in the village of Prestwick within easy commute to Ponteland village and w...
The Crescent, Darras Hall Estate, Ponteland, Newcastle-Upon-Tyne, NE20
3 Bedroom Garage | Offers Over £495,000
Nestled in the tranquillity of The Crescent within the sought-after Darras Hall estate, Dobsons is delighted to present...
Watson Road, Callerton, Newcastle Upon Tyne, NE5
4 Bedroom House | £475,000
Dobsons is proud to introduce this stunning, detached four-bedroom family home in the heart of Callerton.Step into spaci...
Western Way, Darras Hall, Ponteland, Newcastle-upon-Tyne, NE20
5 Bedroom House | Offers Over £530,000
A dormer style family home offering a flexible arrangement including three receptions rooms, five bedrooms and master en...
Edge Hill, Darras Hall, Newcastle Upon Tyne, NE20
4 Bedroom Bungalow | Guide Price £550,000
Dobsons Estate Agents are delighted to bring to market, for the first time in almost 40 years, this both charming and su...
Fellside, Darras Hall, Ponteland, Newcastle-Upon-Tyne, NE20
3 Bedroom Bungalow | Guide Price £595,000
An updated three-bedroom detached bungalow, situated in a quiet cul-de-sac on the periphery of the Darras Hall Estate.

Dobsons (Ponteland)
Darras Hall, Ponteland, Tyne & Wear, NE20 9PW
How much is your home worth?
Use our short form to request a valuation of your property.
Request a Valuation

















