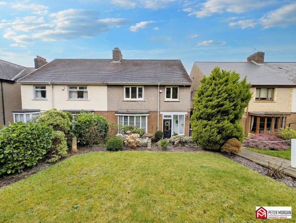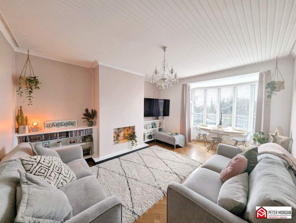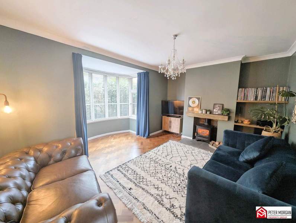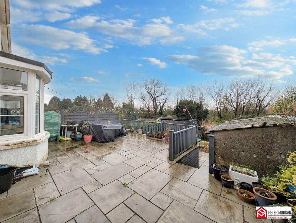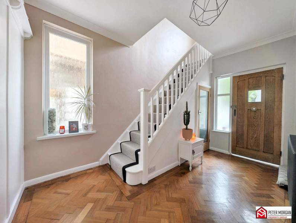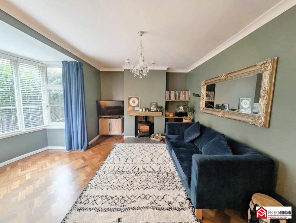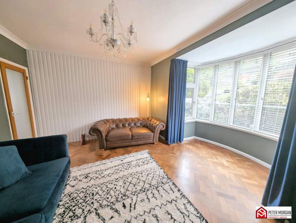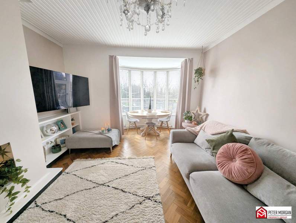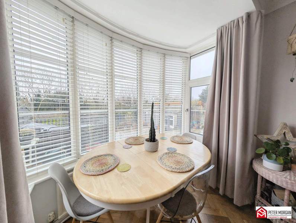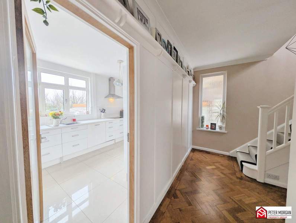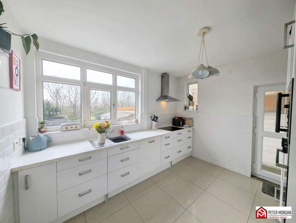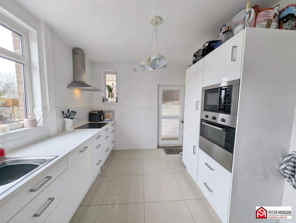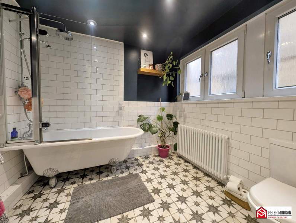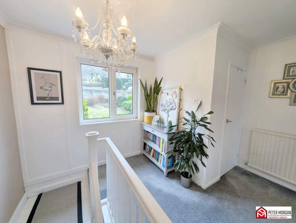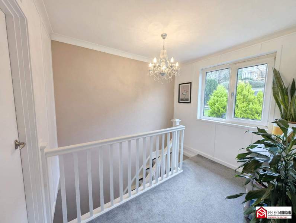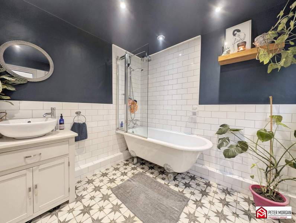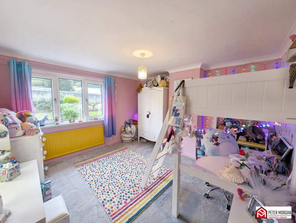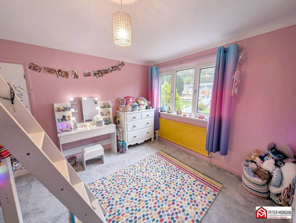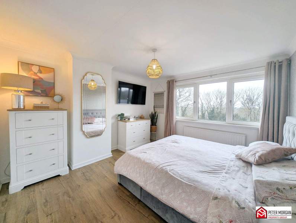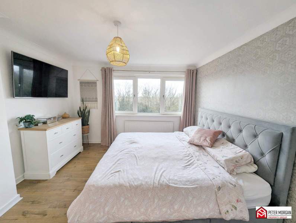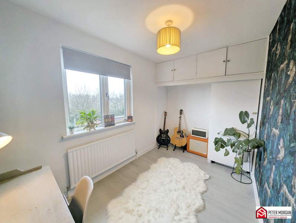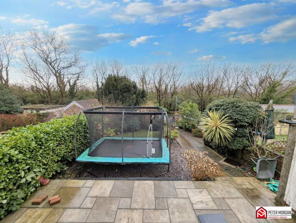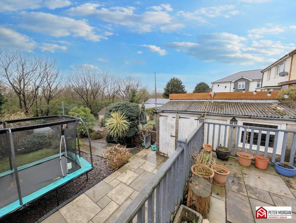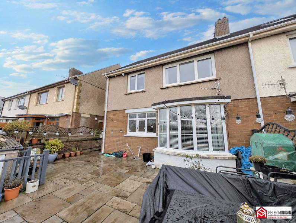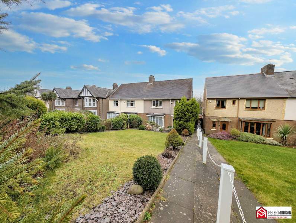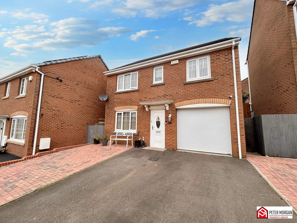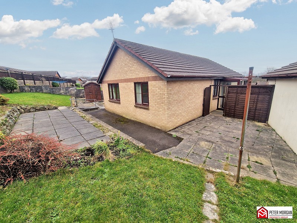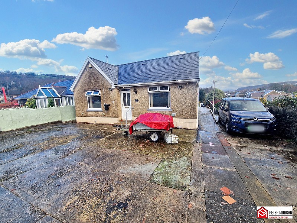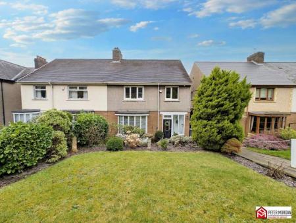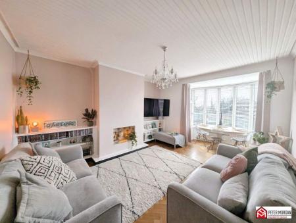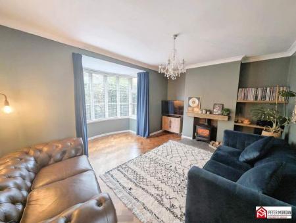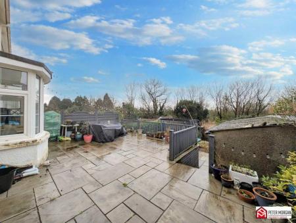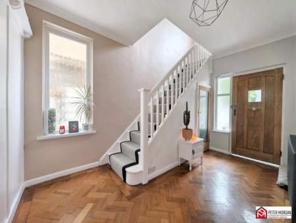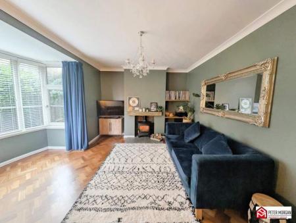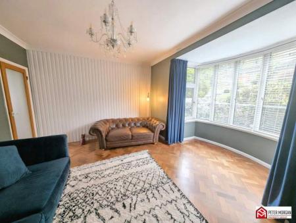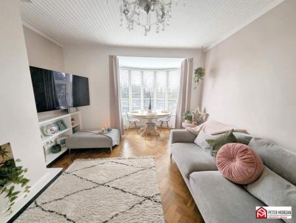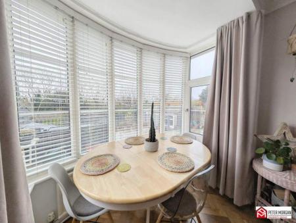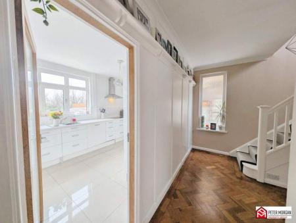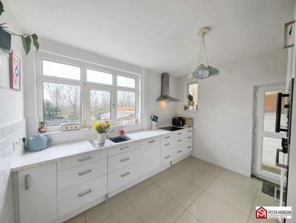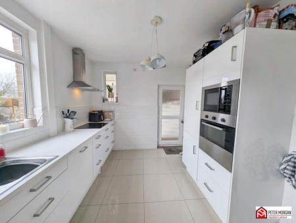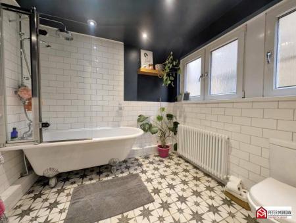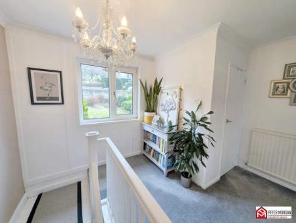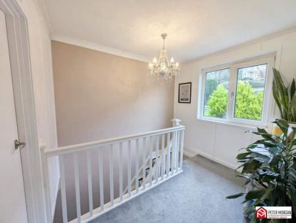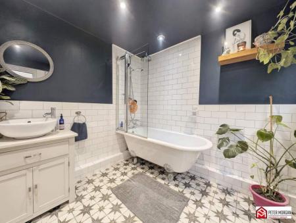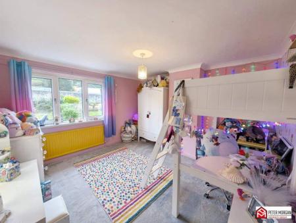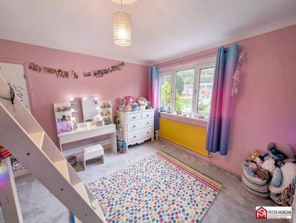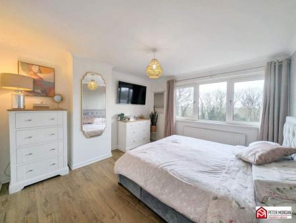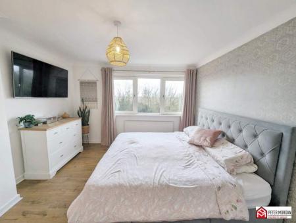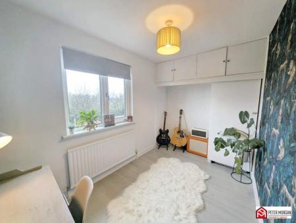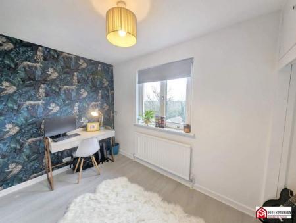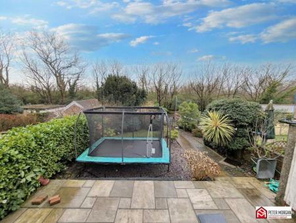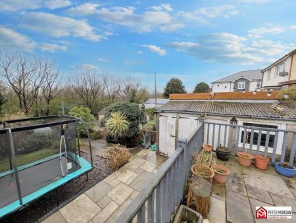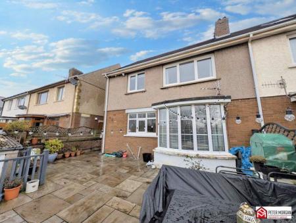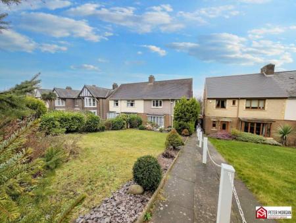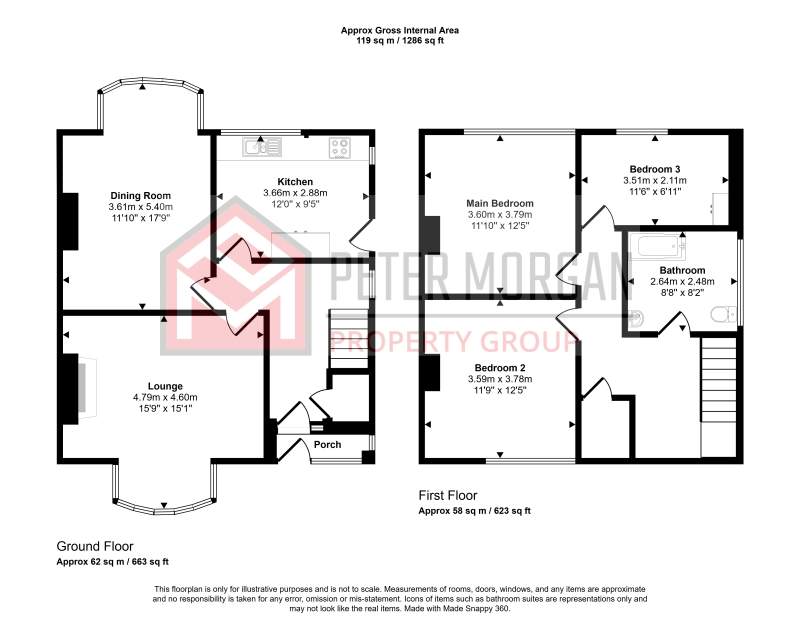- Semi-Detached House
- Front & Rear Gardens
- Rear Access To Property With Off-Road Parking & Access To A Garage
- Cosy Lounge With Log Burner
- Modern Fitted Kitchen
- Second Reception Room With Bay Window Overlooking Garden
- Three Bedrooms
- EPC - D
- Renovated Throughout
- Need A Mortgage? We Can Help!
3 Bedroom Semi-Detached House for sale in Port Talbot
This semi-detached house features three bedrooms and one family bathroom, ideal for a growing family. The property includes two reception rooms, providing ample space for relaxation and entertainment. The house is renovated throughout, showcasing modern finishes while maintaining a comfortable atmosphere.
The home is set on a well-maintained plot with front and rear gardens, enhancing its curb appeal. The exterior includes rear access to the property, allowing for off-road parking and access to a garage. This is particularly beneficial for those requiring convenient parking.
Situated close to many local amenities such as Bagle Brook Beefeater, Ysgol Gynradd Primary School, Baglan Parc, St Josephs Junior School, St Josephs Comprehensive School, Neath Port Talbot Hospital, a short dive to Aberavon Beach, Port Talbot town centre and easy access to the M4 corridor.
GROUND FLOOR
Porch
uPVC door to front, windows to front & side, interior window and door to hall, tiled flooring and wood panelling on walls.
Hall
Window to side, radiator, parquet wooden flooring, staircase to first floor with storage cupboard underneath, feature wood panelling wall and doors to
Lounge
Bay window to front, radiator, parquet wooden flooring, log burner with stone base & oak mantle piece and feature wood panelling wall.
Dining Room
Bay window to rear, two radiators, parquet wooden flooring, fitted shelving in alcoves, decorative fireplace and feature wood panelling ceiling.
Kitchen
Window to rear & side, patio door to side, radiator, tiled flooring, partially tiled walls, fitted with a range of wall & base units with work preparation surfaces over & tiled splashbacks, stainless steel sink & drainer with mixer tap, integrated dishwasher, built-in oven & microwave, integrated fridge / freezer and built in ceramic hob with cooker hood over.
FIRST FLOOR
Landing
Window to front, radiator, fitted carpet, loft access hatch, fitted storage cupboard and doors to;
Bedroom One
Window to rear, radiator and wood-effect laminate flooring.
Bedroom Two
Window to front, radiator and fitted carpet.
Bedroom Three
Window to rear, radiator, wood-effect laminate flooring and a range of fitted storage cupboards.
Bathroom
Frosted windows to side, radiator, tiled flooring, partially tiled walls, low level WC, wash basin part of vanity unit and bathtub with shower over and shower screen.
EXTERNALLY
Gardens
Front - private road with pedestrian access to front of property via a path with lawned area to side with decorative stone border, range of mature trees, bushes & shrubbery and side access lane.
Rear - generous patio area with side access lane & steps leading down to further patio area with access to outbuilding containing an outside WC, storage area and further area with plumbing for washing machine, decorative stone area, lawned area, range of mature trees, bushes & shrubbery and rear access gate providing access to off road parking and garage.
Mortgage Advice
PM Financial is the mortgage partner in the Peter Morgan Property Group. With a fully qualified team of experienced in-house mortgage advisors on hand to provide you with a free, no obligation mortgage advice. Please feel free to contact us on 03300 563 555 option 3 or email us at npt@petermorgan.net (fees will apply on completion of the mortgage)
Please Note:
Please be advised that the local authority in this area can apply an additional premium to council tax payments for properties which are either used as a second home or unoccupied for a period of time.
Council Tax Band : C
Important Information
- This is a Freehold property.
Property Ref: 261018_PRA11444
Similar Properties
Penrhiwtyn Drive, Neath, Neath Port Talbot. SA11 2JF
4 Bedroom Detached House | £274,500
Detached Family Home | Four Bedrooms | Freehold | EPC - C | Off Road Parking & Garage | Conservatory To Rear | Horizon V...
Daphne Road, Bryncoch, Neath, Neath Port Talbot. SA10 8DU
3 Bedroom Detached House | Offers Over £270,000
Desirable Location | Detached Bungalow | Freehold | EPC - C | Garage & Driveway | Three Bedrooms | Well Maintained Throu...
Llys Gwyn Faen, Gorseinon, Swansea, West Glamorgan, SA4 4JG
3 Bedroom Detached Bungalow | £270,000
NO CHAIN | Detached Bungalow | Offering A Lot Of Potential | Landscaped Gardens | Off Road Parking & Garage | Three Bedr...
Farm Road, Trebanos, Pontardawe, Swansea, West Glamorgan, SA8 4DE
3 Bedroom Detached House | £280,000
No Onwards Chain! | Detached Bungalow | EPC - TBC | Freehold | Ample Off Road Parking | Gas Central System | Shower Room...
Rosewood Close, Bryncoch, Neath, SA10 7UL
4 Bedroom Detached House | £285,000
No Onwards Chain! | Desirable Cul-De-Sac Location | Detached Dormer Bungalow | Off Road Parking & Garage | Freehold | EP...
Heathland Way, Llandarcy, Neath, Neath Port Talbot. SA10 6FT
4 Bedroom Semi-Detached House | £290,000
Three Storey Town House | Versatile Living Accommodation | Freehold | Master Bedroom With En-Suite To Second Floor | Det...
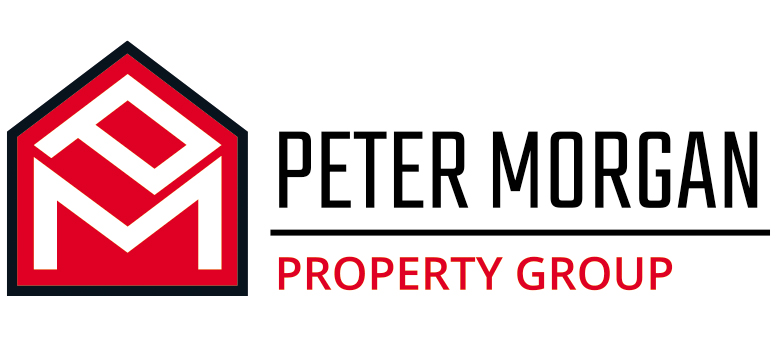
Peter Morgan Estate Agents (Neath)
Windsor Road, Neath, West Glamorgan, SA11 1NB
How much is your home worth?
Use our short form to request a valuation of your property.
Request a Valuation
