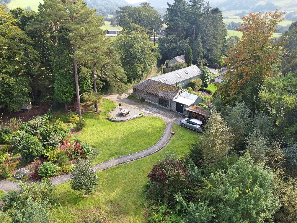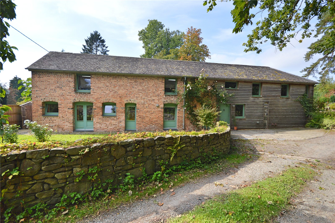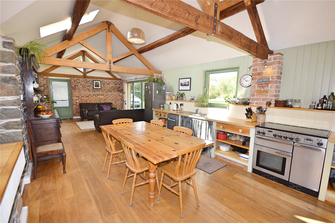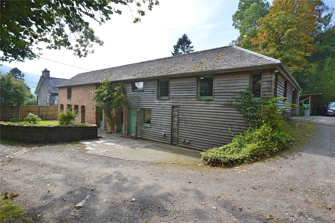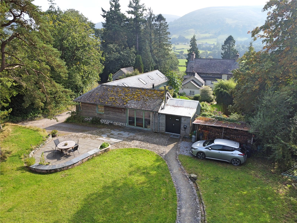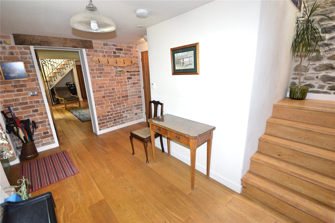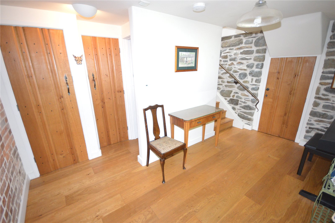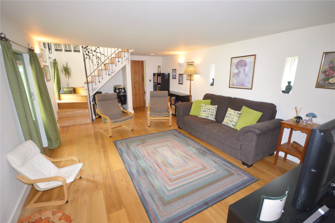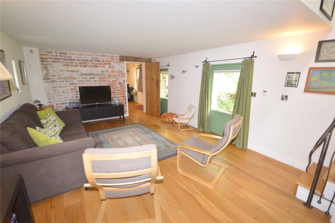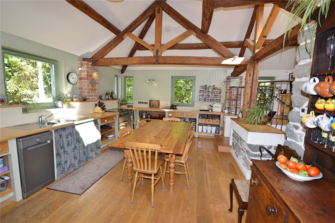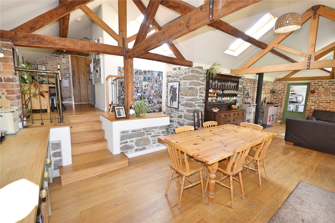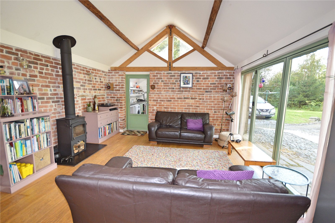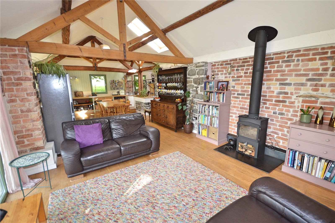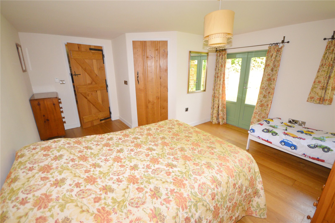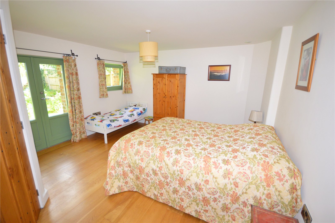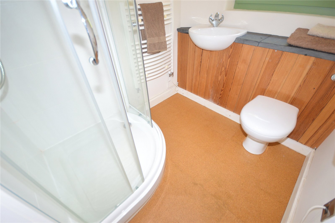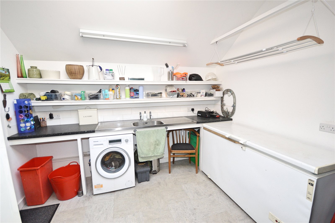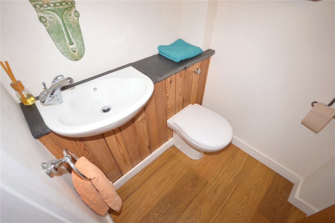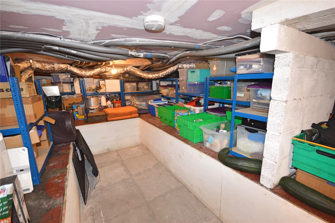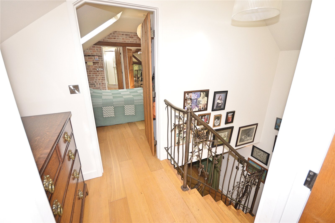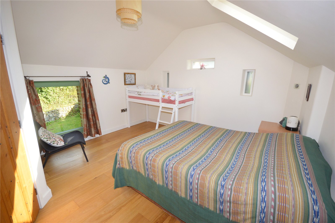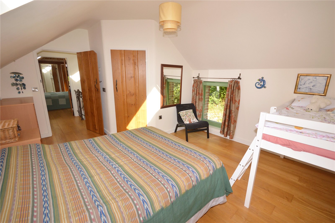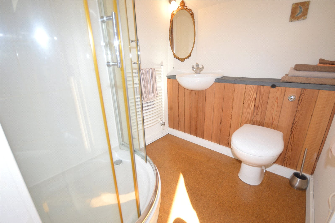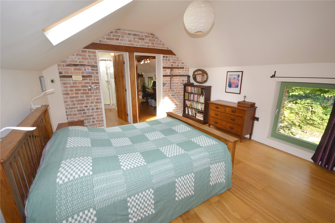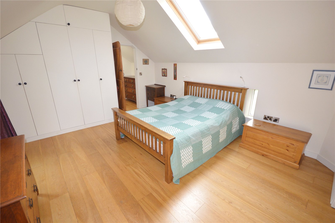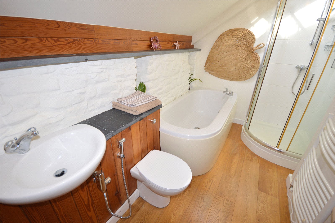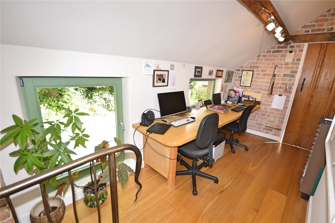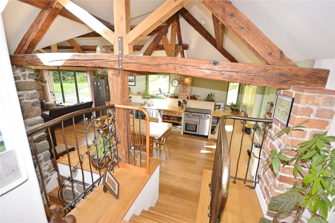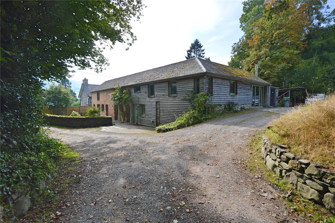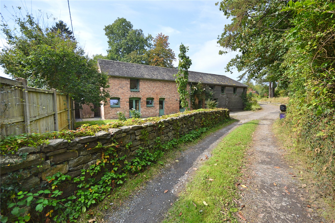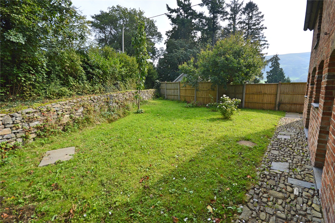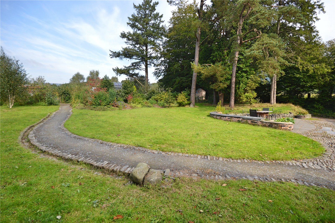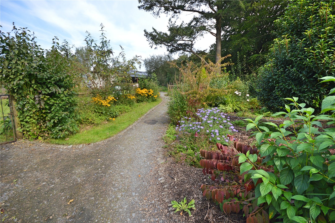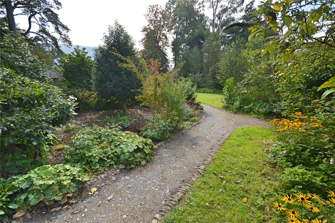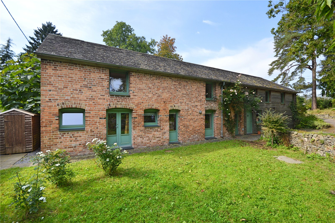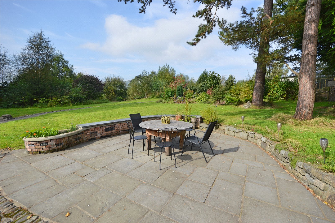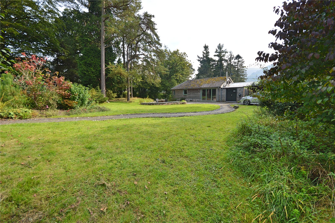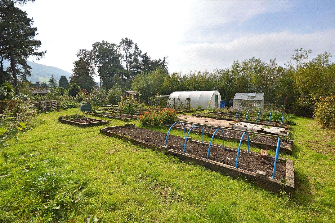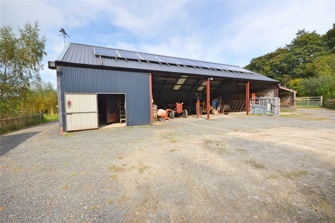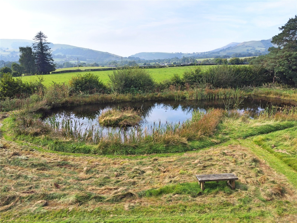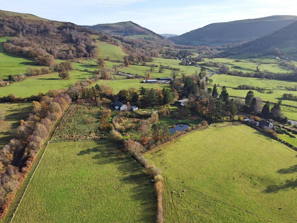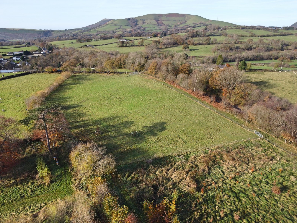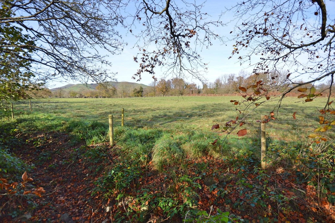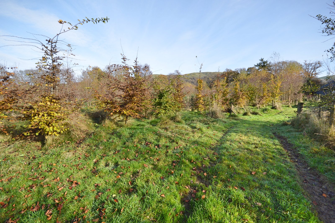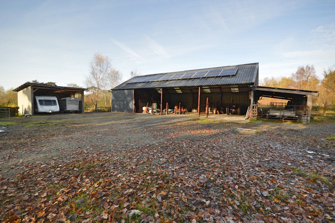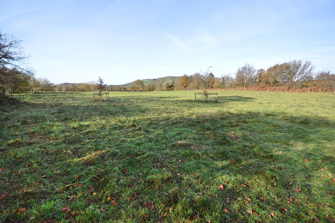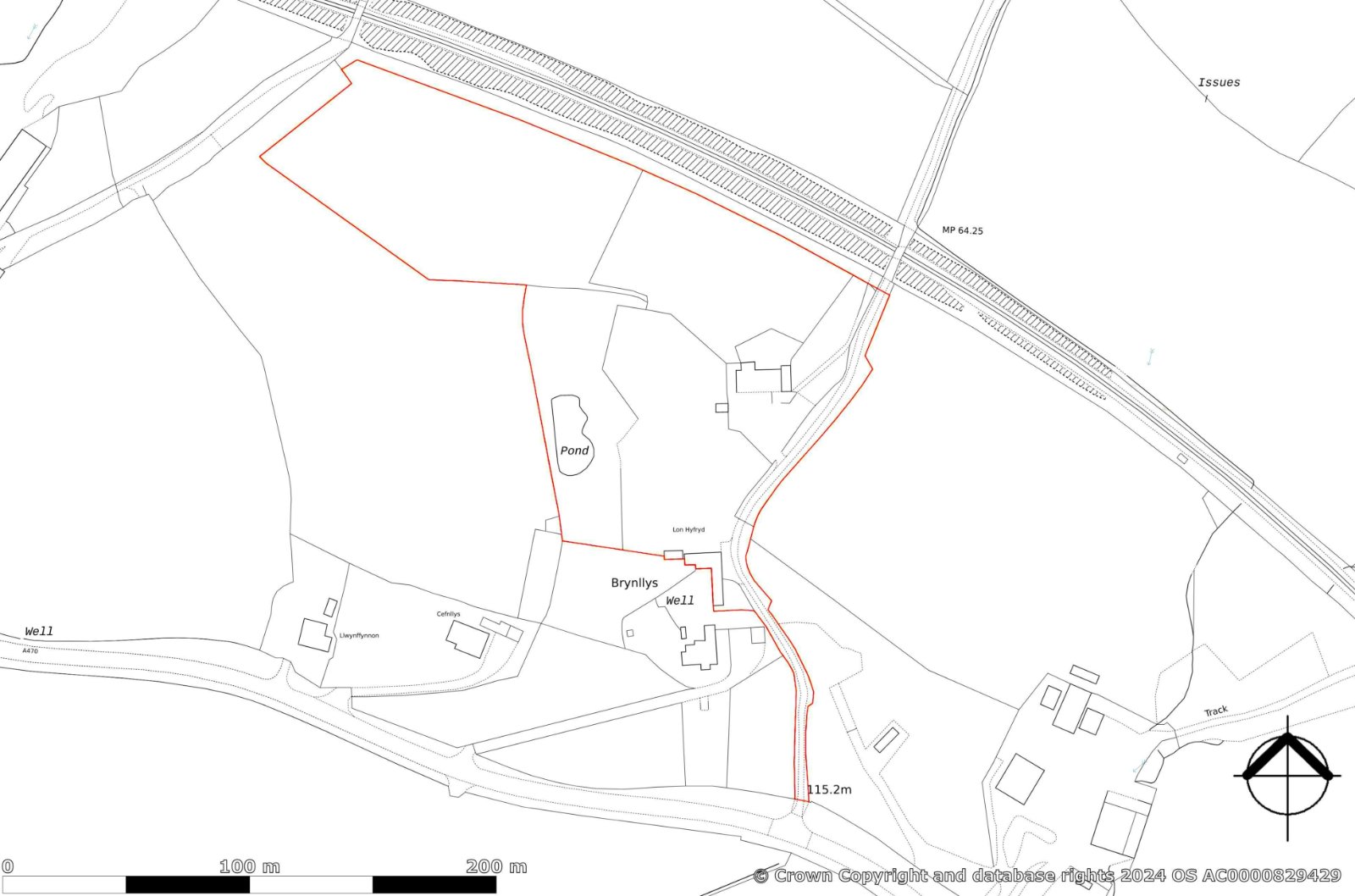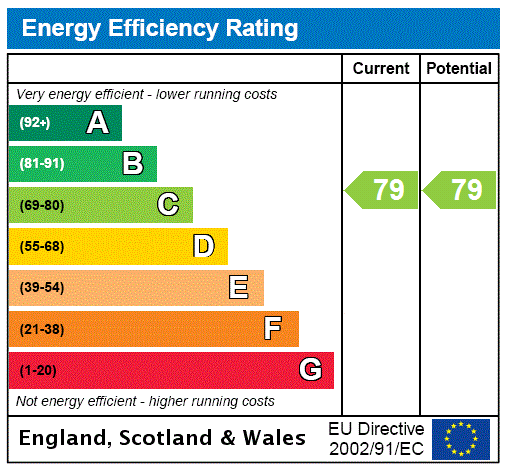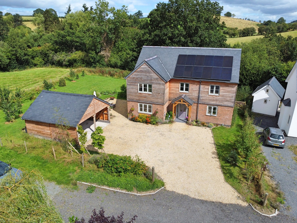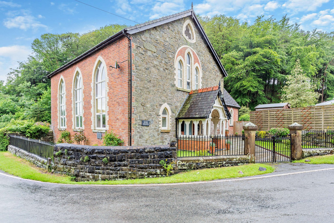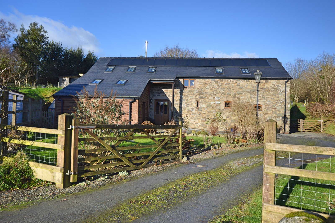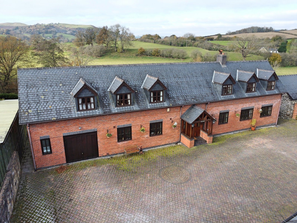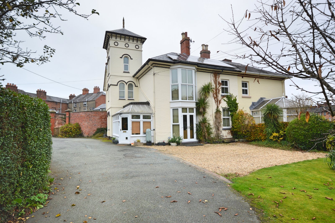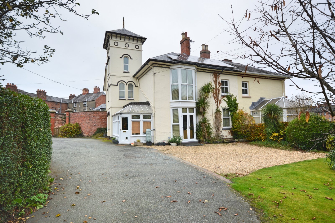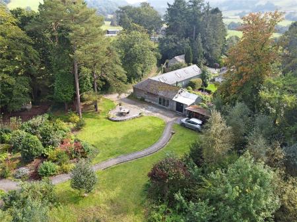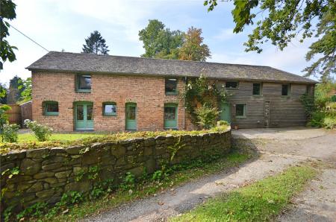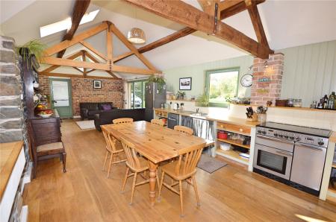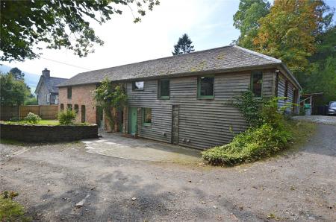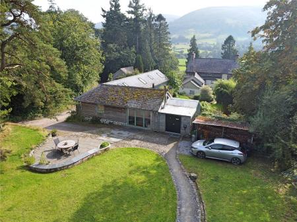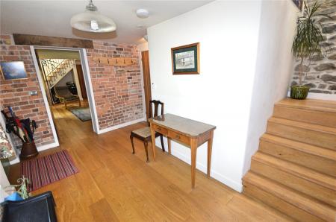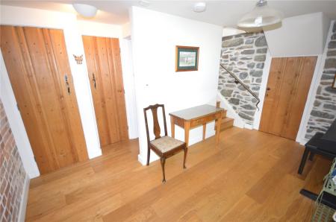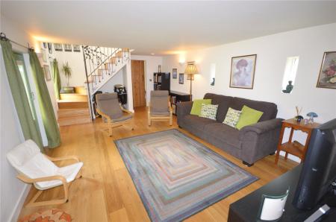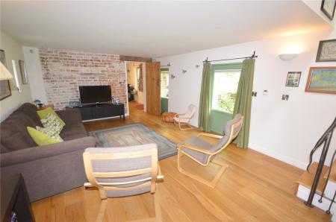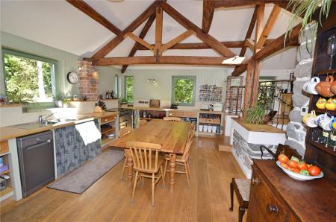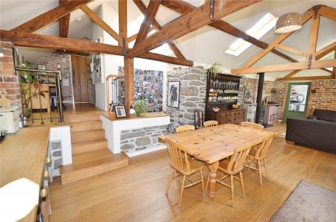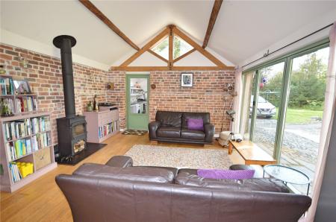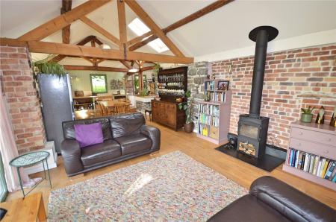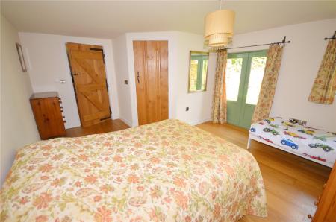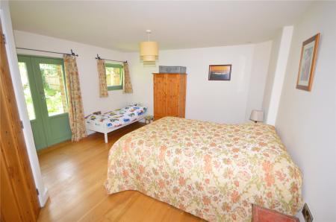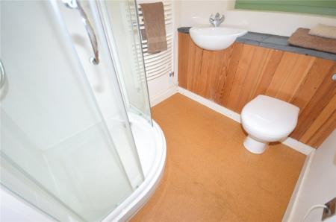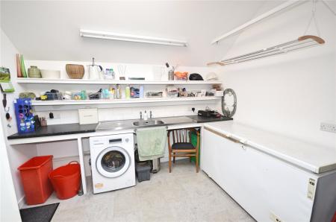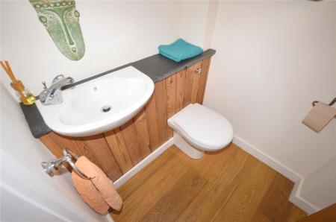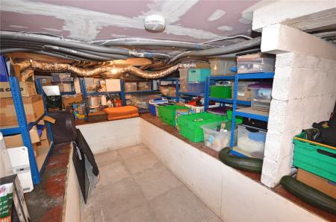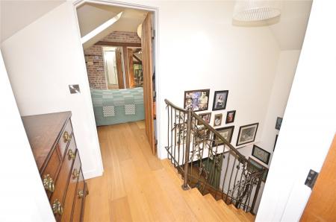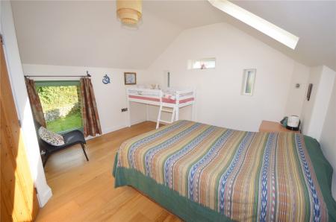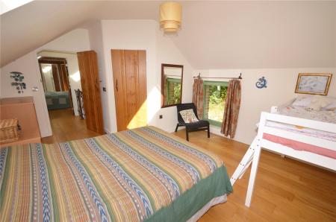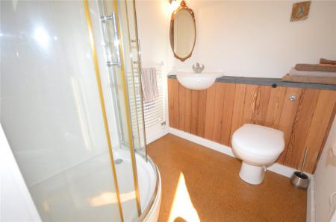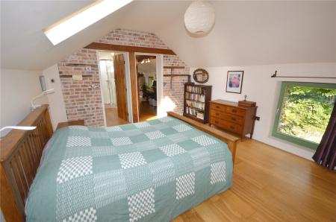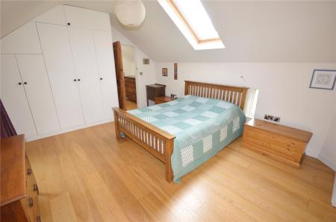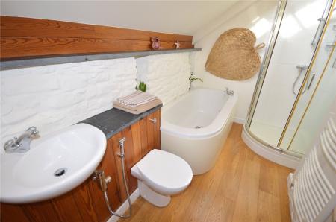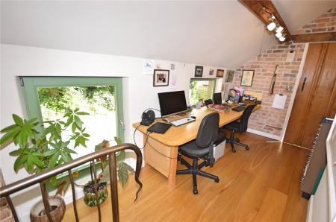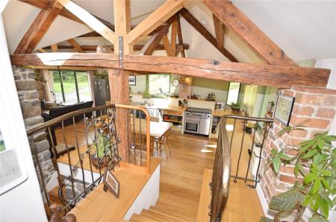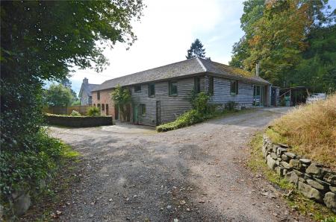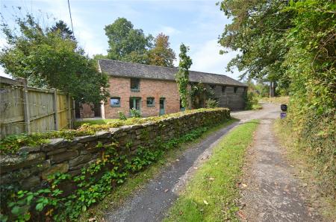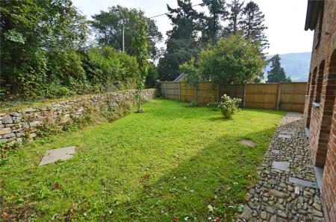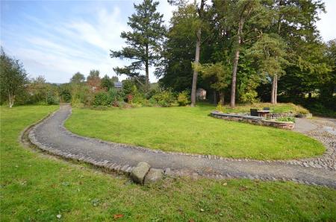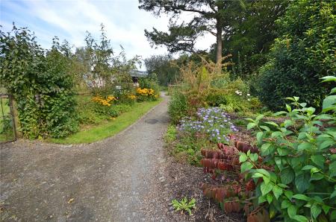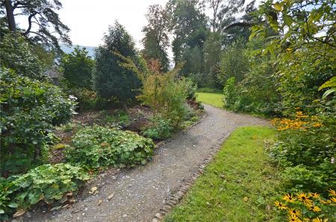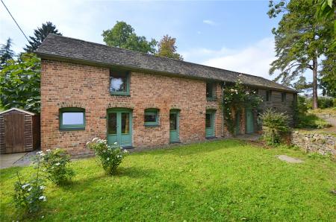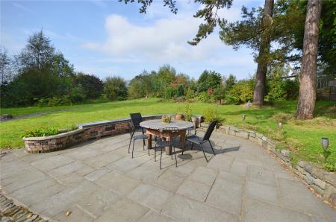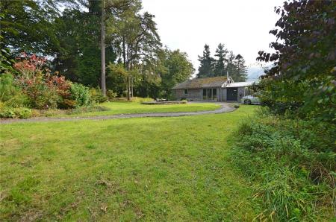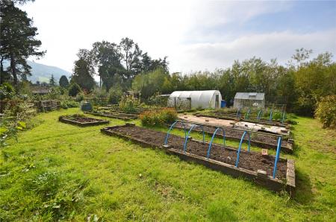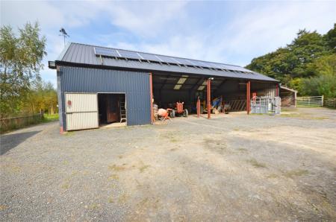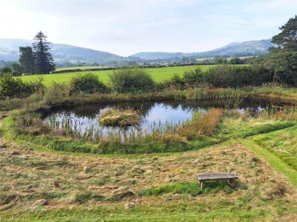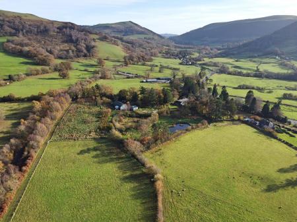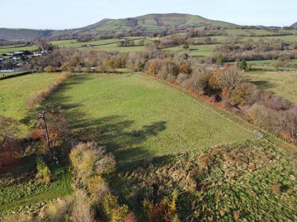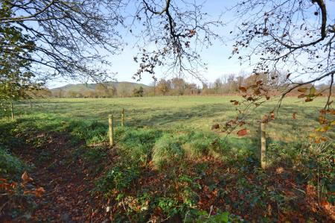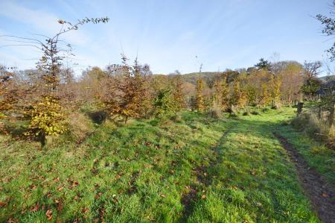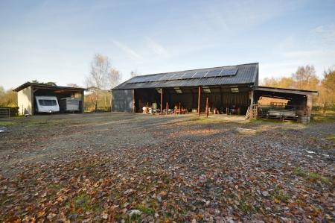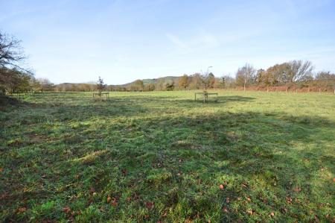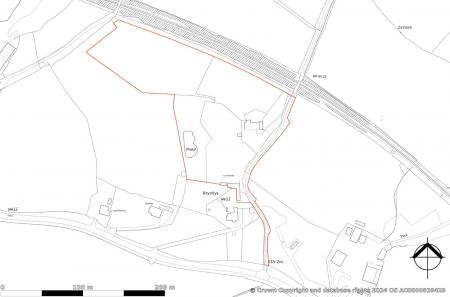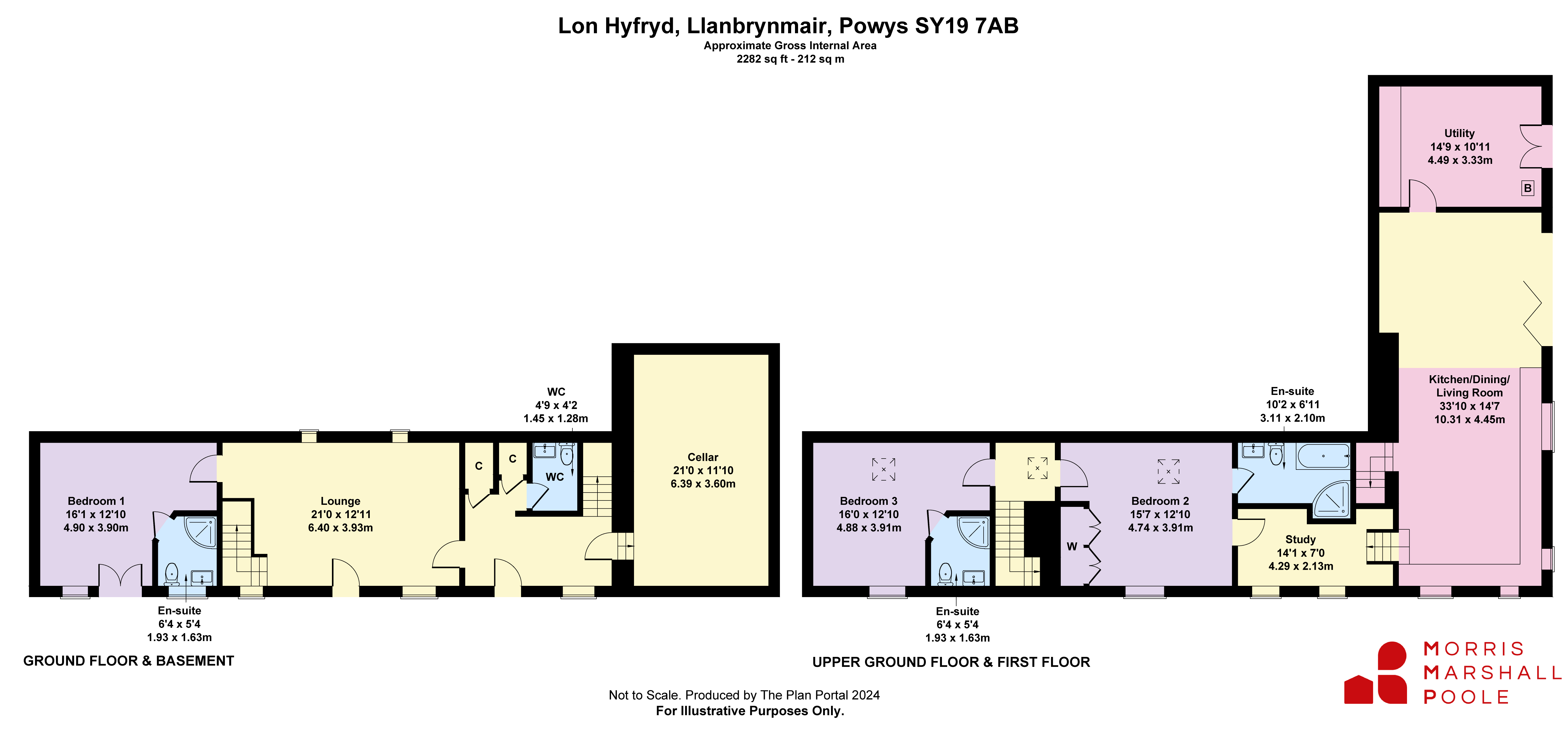- Characterful Barn Conversion
- With around 6 acres of grounds
- Newtown 19 miles, Cardigan Coast 20 miles
- Highly energy efficient property
- Well presented & appointed accommodation
- Ent Hall, WC, Lounge, Basement Store
- Open Plan Living/Dining/Kitchen, Utility
- 3 Double Bedrooms with Ensuites, Study
- Beautifully landscaped grounds with pond
- Ample Parking, Range of Outbuildings
3 Bedroom Detached House for sale in Powys
A fantastic opportunity to purchase a truly exquisite Barn Conversion with around 6 acres of land situated in the heart of Mid Wales in the village of Llanbrynmair. Although rural in situation, the property is conveniently located just off the A470 and being 19 miles from Newtown, 11 miles from Machynlleth and only 20 miles from the Cardigan Coast.
The immaculately presented property was converted from a barn into living accommodation by the current owners around 15 years ago. The conversion was designed by a local architect and truly makes the most of the original features of the building such as the differing floor levels, attractive stone and brickwork walls and 'A' frame timber roof structure, all of which are evident throughout the property.
The property is highly energy efficient being centrally heated by a wood pellet boiler with the living room also being heated by a log burner and the hot water being supplementary provided by solar thermal panels. In addition to this, solar photovoltaic panels provide a feed-in tariff income.
Outside, the grounds which are in one useful block comprise a spacious hardcore parking area with landscaped grounds including a seating area, wildlife area with pond, paddock, woodland area and farmyard with a useful range of outbuildings.
The accommodation comprises:
Lower Ground Floor:
Entrance Hall with staircase to upper ground floor, two built-in cupboards housing thermal store, oak flooring, door to basement store.
Cloakroom including WC, washbasin, oak flooring.
Lounge with staircase to first floor, exposed brick wall, oak flooring, door to front garden.
Bedroom (1) with oak flooring, glazed double doors to front garden.
Ensuite comprising shower cubicle, washbasin, WC, heated towel rail.
Basement:
Cellar Store with power and light, raised storage platform.
Upper Ground Floor:
Open Plan Kitchen/Dining/Living having vaulted ceiling with exposed trusses, range of fitted kitchen base units with worktop surfaces, inset stainless steel sink, space for range cooker, plumbing for dishwasher, staircase down to lower ground floor, short staircase to first floor, exposed stone and brick walls, log burner, oak flooring, bi-fold glazed doors to rear garden.
Utility Room with fitted worktop surface and inset stainless steel sink, plumbing for washing machine, wood pellet central heating boiler, double rear entrance doors, staircase from lounge leading to first floor.
First Floor:
Landing with roof light, oak flooring.
Bedroom (2) with roof light, oak flooring, window to front. Ensuite comprising shower cubicle, washbasin, WC, heated towel rail.
Bedroom (3) with built-in wardrobes, roof light, oak flooring, window to front. Ensuite comprising bath, separate shower cubicle, washbasin, WC, heated towel rail, oak flooring.
Study with built-in desk, exposed brick wall, steps down to kitchen area, oak flooring.
Approached via a private lane off the A470 road (over which a neighbouring property also has a vehicular right of way) leading to a spacious rear parking area with electric car charging point and space to accommodate several vehicles.
Further front parking bay and enclosed front lawn area.
Rear paved patio seating area and pathway leading to attractively landscaped garden planted with a variety of flowers, shrubs and trees.
Nature walk from gardens leading to a naturally fed pond with seating area. Paddock. Orchard. Small Woodland area. Vegetable garden with polytunnel, greenhouse, raised beds and a variety of fruit bushes.
Farmyard with range of outbuildings comprising Machinery Shed 6.10m x 5.60m. Steel Portal Framed Shed 18.05m x 9.00m with solar photovoltaic panels, power and light. Lean-to 9.15m x 3.35m. Lockable steel Container/Workshop.
In all the grounds extend to around 6 acres and there is the option to purchase up to 13 acres of additional land from the vendors by separate negotiation.
NOTE - there is a public footpath running along the lane to the property and also crossing the additional land available.
SERVICES.
Mains electricity, water and drainage. Pellet boiler and thermal store with Eddi controller running underfloor heating on the lower and upper ground floors.
Solar photo voltaic panels with feed-in tariff. Solar thermal panels and heat recovery system. Fibre optic broadband.
FLOOD RISK (PER NRW)
Flooding from rivers - very low risk - risk less than 0.1% chance each year
Flooding from the sea - very low risk - risk less than 0.1% chance each year
Flooding from surface water and small watercourses - very low risk - risk less than 0.1% chance each year
BT AND BROADBAND CHECKER
https://www.ofcom.org.uk/phones-telecoms-and-internet/advice-for-consumers/advice/ofcom-checker
TENURE
Freehold. Land Registry Title No: part CYM335407
Important Information
- This is a Freehold property.
Property Ref: 78564951_NEW230021
Similar Properties
Llanmerewig, Abermule, Montgomery, Powys, SY15
4 Bedroom Detached House | Guide Price £535,000
VIDEO TOUR - Executive Style Detached House occupying 1/3 of an acre plot in attractive rural hamlet, Abermule 2 miles,...
Bwlch-y-Ffridd, Newtown, Powys, SY16
5 Bedroom Detached House | Offers in region of £525,000
VIDEO TOUR - Converted 19th Century Chapel offering a spacious 5 Bedroom House retaining a wealth of character & tastefu...
3 Bedroom Detached House | Guide Price £525,000
VIDEO TOUR - Characterful Detached Barn Conversion in idyllic countryside setting, Newtown 14 miles, Machynlleth 14 mile...
Llanidloes Road, Newtown, Powys, SY16
4 Bedroom Detached House | Guide Price £595,000
VIDEO TOUR - Substantial Detached Country Residence in elevated position with superb rear views. Riverside Location with...
Milford Road, Newtown, Powys, SY16
6 Bedroom Semi-Detached House | From £625,000
VIDEO TOUR - Substantial Period Town Residence with Maisonette & Separate Annexe situated in Conservation Area in desira...
Milford Road, Newtown, Powys, SY16
Commercial Property | From £625,000
VIDEO TOUR - Substantial Period Town Residence with Maisonette & Separate Annexe. In Conservation Area in desirable resi...
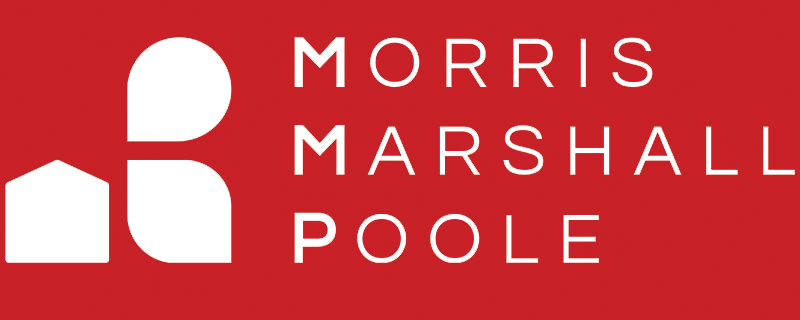
Morris Marshall & Poole (Newtown)
10 Broad Street, Newtown, Powys, SY16 2LZ
How much is your home worth?
Use our short form to request a valuation of your property.
Request a Valuation
