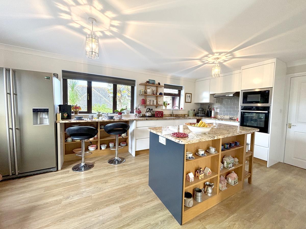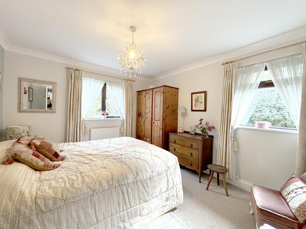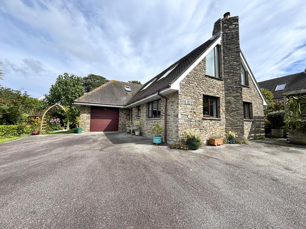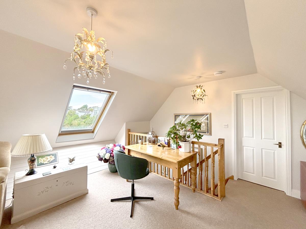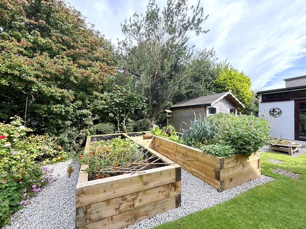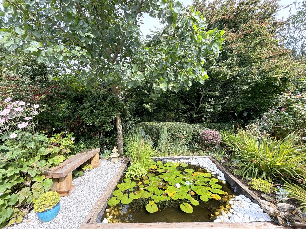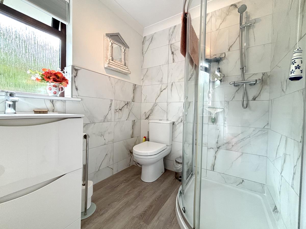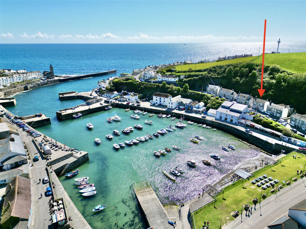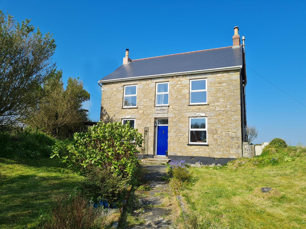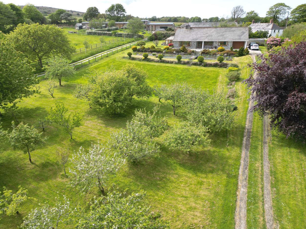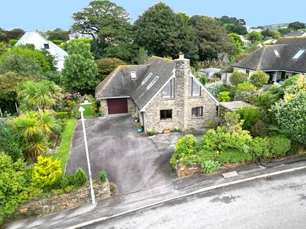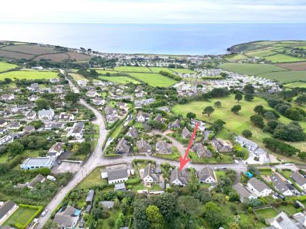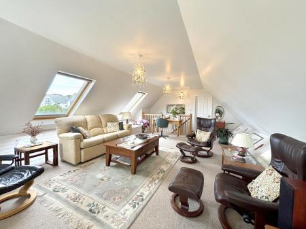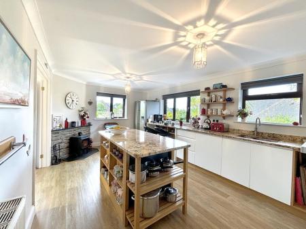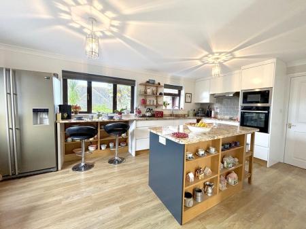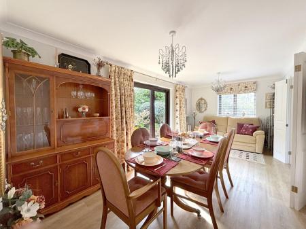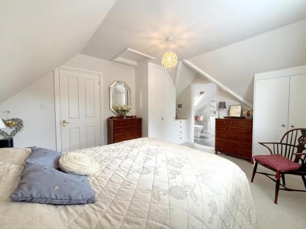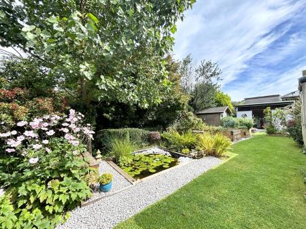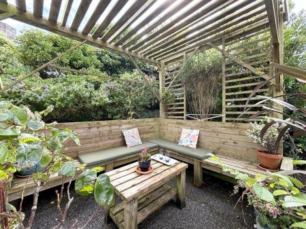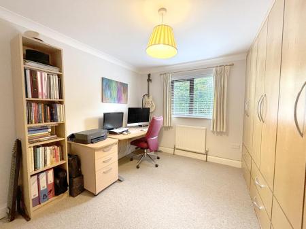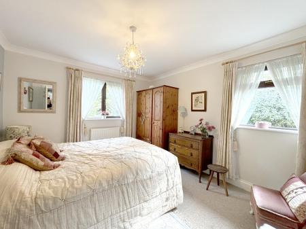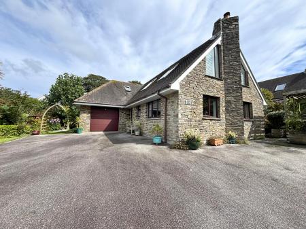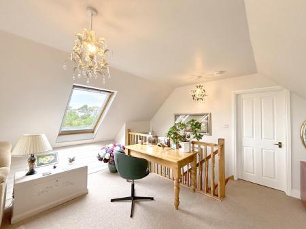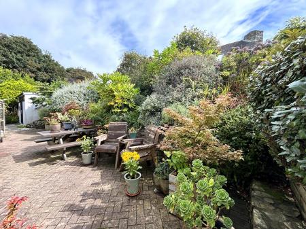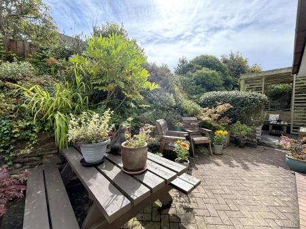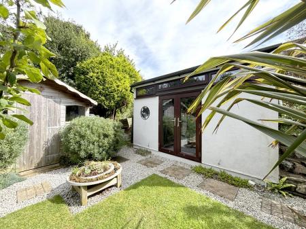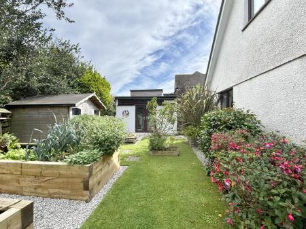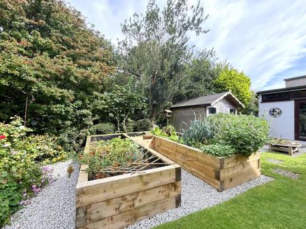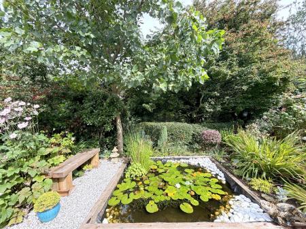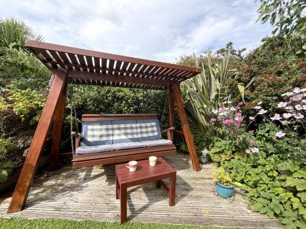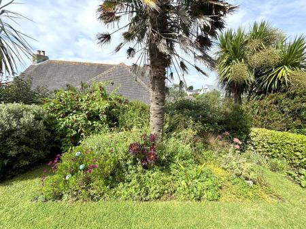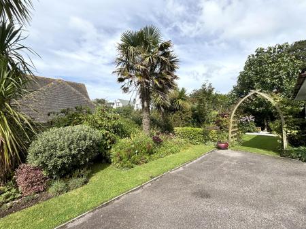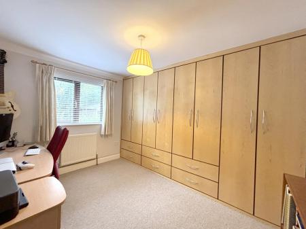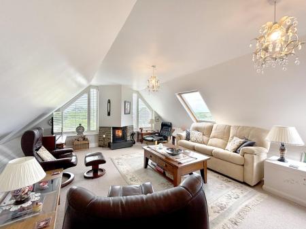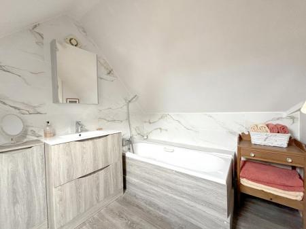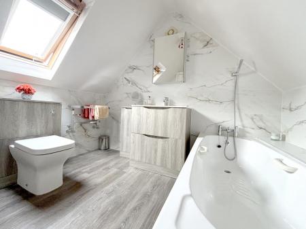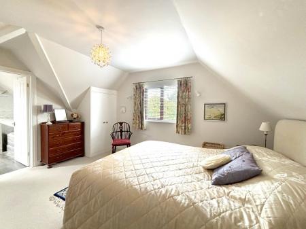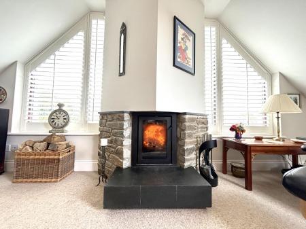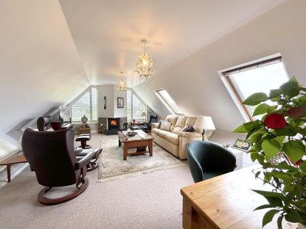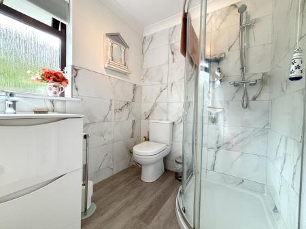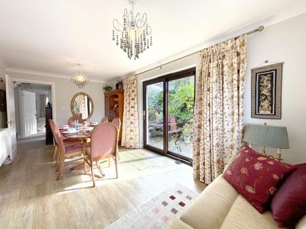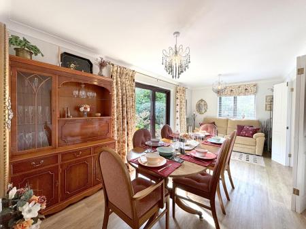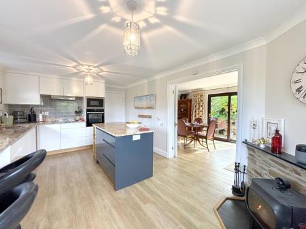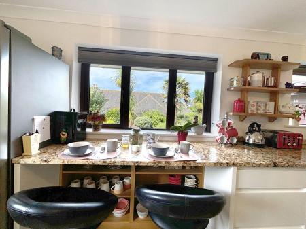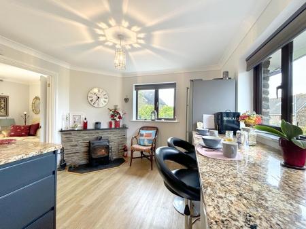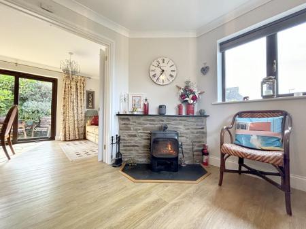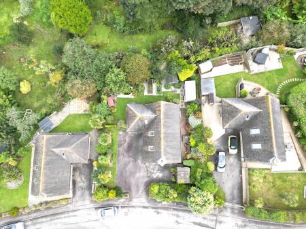- BEAUTIFULLY APPOINTED PROPERTY
- THREE BEDROOMS
- GARDENS
- GARAGE & ADDITIONAL PARKING
- SUMMER HOUSE
- WORKSHOP-STUDIO
- COUNCIL TAX BAND D
- FREEHOLD
- EPC - D65
3 Bedroom Detached House for sale in Praa Sands
This beautifully maintained three-bedroom semi-reverse level property offers a fantastic range of spacious and versatile accommodation thoughtfully finished by its current owners to a high standard throughout including bespoke joinery by Richard Winfrey.
The heart of the home is the fabulous kitchen, designed to be both practical and attractive with sleek gloss cabinets, high-quality integrated appliances, stone worktops, and a breakfast bar overlooking the garden. A cosy modern log burner adds warmth to the space making it an inviting family room. Double folding doors seamlessly access the dining room, much more than just a place to eat - it offers ample room for both dining and relaxing with sliding doors leading out to the garden.
The ground floor accommodation is completed by two double bedrooms and a shower room. One of the bedrooms is currently utilised as a home office and offers a bank of built in storage including wardrobes and drawers.
Upstairs, the first-floor galleried sitting room is a real showstopper. This dual-aspect space boasts an inset Contura log burner, making it a cosy retreat in the winter as well as a light, and airy haven in the summer. The master bedroom suite completes the first floor accommodation, featuring fitted storage and a luxurious en-suite bathroom - the perfect place to unwind after a long day.
Outside, the property truly shines. The beautifully landscaped gardens have been carefully planned and planted by the current owners, offering year-round colour with plants specially chosen to attract bees and butterflies and a choice of secluded seating areas as well as raised produce beds perfect for gardeners. Enjoy a morning coffee on the deck or perhaps take a moment to sit by the pond and simply relax in nature. For those wishing to enjoy an alfresco lunch the patio, to the rear of the property, enjoys the midday sun whilst when the evening comes enjoy a glass of wine in the pergola watching the sun set.
There is ample parking, a garage with an electric door, and additional spaces including a tool shed and a brick built workshop/studio with power and light. Set in a highly sought-after residential area, this home is ideally located for access to the nearby coast, countryside, and the amenities of Praa Sands, including a leisure club and golf course. Perfect for active retirees or families, this property offers a superb combination of stylish living, flexible accommodation, and gorgeous outdoor spaces.
Praa Sands is situated approximately midway between the towns of Helston and Penzance. It is famous for its long sandy beach which is a favourite of both tourists and locals alike. The amenities in the village include a public house with restaurant, beach side cafe and a shop to cater for everyday needs. The nearby market towns of Helston and Penzance provide more comprehensive amenities including national stores, restaurants and leisure centres with indoor swimming pools. Penzance also benefits from mainline rail links to London Paddington and beyond from its train station.
The Accommodation Comprises (Dimensions Approx) -
Hallway - With stairs rising to the first floor. Bespoke built-in shoe storage and doors to various rooms.
Kitchen/Breakfast Room - 5.79m x 3.71m (19' x 12'2") - A dual aspect room fitted with a comprehensive range of stylish gloss white base and wall units with granite worktops over. With integrated appliances to include a Neff eye level multi-function oven and microwave and ceramic hob with filter and light over. There are useful deep pan drawers and handy built-in recycling bins as well as a Neff dishwasher, a Quooker boiling hot water tap and space and points for an American style fridge/freezer. This lovely room features a wood burning stove, on a chilly winter's morning, light the stove and enjoy an informal breakfast at the breakfast bar overlooking the garden. There is an island unit providing additional storage and work surface space and double folding doors allow you to move seamlessly into the dining room.
Dining Room - 5.49m x 2.84m (18'12" x 9'4") - A generous room offering plenty of space to relax and enjoy a meal with friends and family with space for a sofa and direct access to the garden.
Bedroom Two - 3.45m x 3.12m (11'4" x 10'3") - A dual aspect double bedroom.
Shower Room - 2.41m x 1.68m (7'11" x 5'6" ) - With a tiled cubicle housing a domestic hot water shower, W.C. and washbasin in a vanity unit with useful drawer storage below.
Bedroom Three - 3.45m x 3.07m (11'4" x 10'1") - A versatile room utilised as a home office by the present owners offering a bank of built-in storage including wardrobes and drawers.
First Floor -
Sitting Room - 6.41m x 7.84m (21'0" x 25'8") - An impressive dual aspect galleried sitting room with an inset Contura log burner, a real room for all seasons - bright and light during the summer, whilst during the winter months - perfect to settle down by the fire and enjoy a movie. Restricted head height in places.
Master Bedroom - 3.45m x 4.80m max measurements (11'4" x 15'9" max - With restricted head height in places.
Fitted furniture to include wardrobe and drawers, door to en suite bathroom.
En Suite Bathroom - 2.67m x 2.26m max measurements (8'9" x 7'5" max m - A luxuriously appointed bathroom with bath and hand held shower attachment over, wash handbasin in vanity unit with drawers below and concealed cistern W.C. with additional storage.
Outside - Pull in to the driveway where there is ample off road parking for multiple vehicles and leading to the garage.
Garage - 4.57m x 3.66m (15' x 12') - With electric up and over electric door, power and light. Useful utility area with space and plumbing for washing machine and space and point for tumble dryer. UPVC double glazed window to the side.
Gardens - The gardens are a real highlight having been extensively planned and planted by the present vendors. There are areas of lawns and established beds stocked with a variety of shrubs, trees and plants particularly designed to encourage bees and wildlife. The garden offers a choice of areas in which to enjoy the sun at different times of the day. Step through a pretty archway into the main gardens which lie to the rear of the property. There is a decked area where the present vendors have a swing seat (not included) and is their favourite spot for enjoying a morning coffee. There is a pond which is home to some fish and three varieties of flowering lillies. There are raised beds where the present vendors grow produce as well as an established apple tree, a tool shed and a useful brick built workshop which would also be used as a studio or possibly a home office if required.
The garden continues to the rear of the property where there is a low maintenance patio area which enjoys the midday sun, perfect for an al fresco summer and continues into a covered seating area where you can enjoy the last dregs of the evening sunshine whilst watching the sunset and enjoying a glass of wine.
Outhouse - 3.96m x 1.85m (13' x 6'1" ) - Currently utilised as a workshop with power, light and double glazed double doors to the front.
Services - Mains water and electricity. Air source heat pump. Private drainage, shared sewage treatment plant with management company.
Mobile And Broadband - To check the broadband coverage for this property please visit -
https://www.openreach.com/fibre-broadband
To check the mobile phone coverage please visit -
https://checker.ofcom.org.uk/
Directions - From Helston head towards Penzance on the A394, continue passing through the villages of Breage and Ashton until reaching the cross roads and taking the left hand turning signposted Praa Sands. Turn onto Pengersick Lane and then take the right hand turning into The Links where the property will be seen on your right hand side identified by a Christophers For Sale Board.
Viewing - To view this property or any other property we are offering for sale, simply call the number on the reverse of these details.
Anti-Money Laundering - We are required by law to ask all purchasers for verified ID prior to instructing a sale
Proof Of Finance - Purchasers - Prior to agreeing a sale, we will require proof of financial ability to purchase which will include an agreement in principle for a mortgage and/or proof of cash funds.
Date Details Prepared - 9th September, 2024.
Important information
This is not a Shared Ownership Property
Property Ref: 453323_33364651
Similar Properties
Peverell Terrace, Porthleven, Helston
3 Bedroom Semi-Detached House | Guide Price £625,000
Situated in the sought after Cornish fishing village of Porthleven in the well regarded area of Peverell Terrace is this...
3 Bedroom End of Terrace House | Guide Price £610,000
Situated in the well regarded area of Cliff Road in this sought after Cornish fishing village is this two/three bedroom,...
4 Bedroom Detached House | Guide Price £599,950
Located in the well regarded Harbour View area of this increasingly popular Cornish fishing village is this four bedroom...
4 Bedroom Cottage | Guide Price £650,000
A quite gorgeous, four bedroom detached cottage of immense character and charm situated in the rural hamlet of Nantithet...
3 Bedroom Detached House | Guide Price £650,000
Deriving its name from the Diamond Jubilee of Queen Victoria in 1897, Jubilee Farm is a double fronted three bedroom per...
4 Bedroom Detached Bungalow | Guide Price £675,000
Nestled in a picturesque valley, Carsluick Farm Bungalow is a spacious detached four-bedroom home set on approximately o...

Christophers Estate Agents Limited (Porthleven)
Fore St, Porthleven, Cornwall, TR13 9HJ
How much is your home worth?
Use our short form to request a valuation of your property.
Request a Valuation




