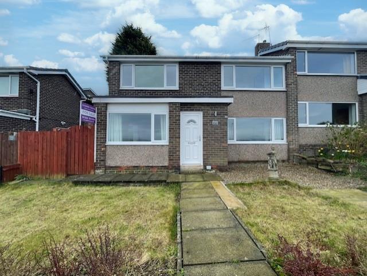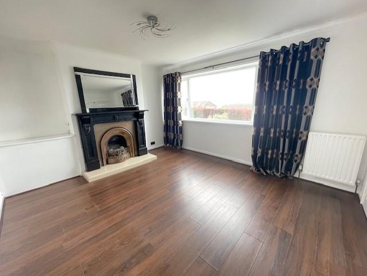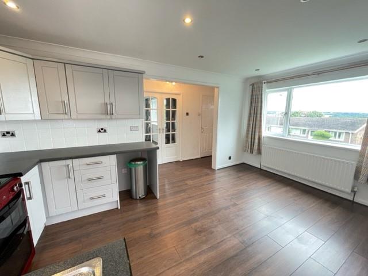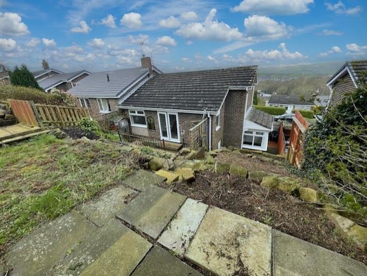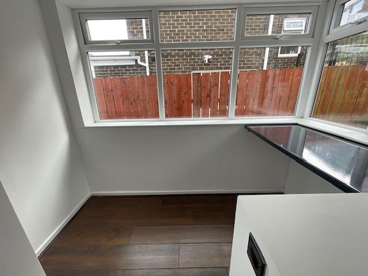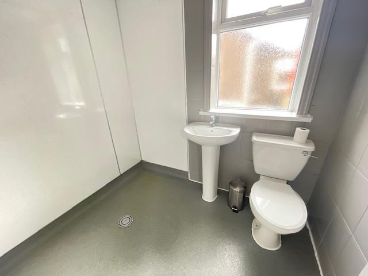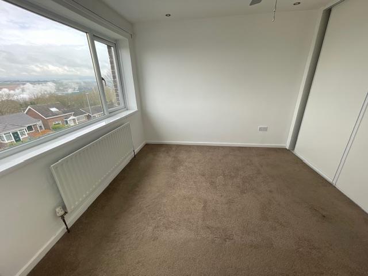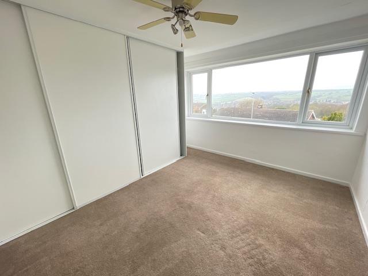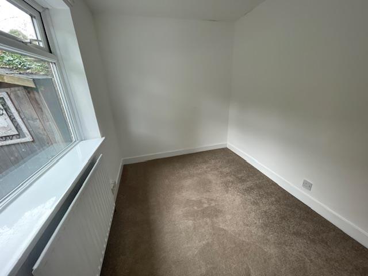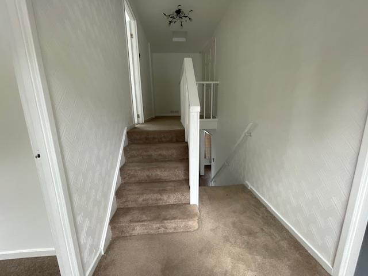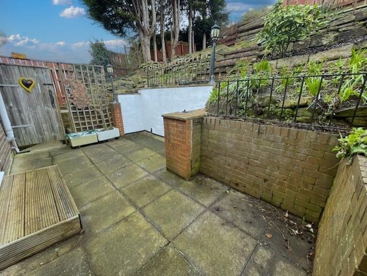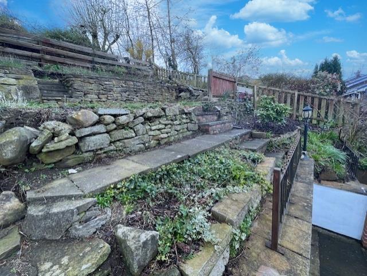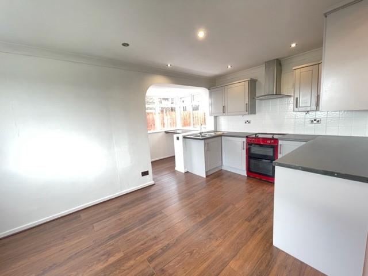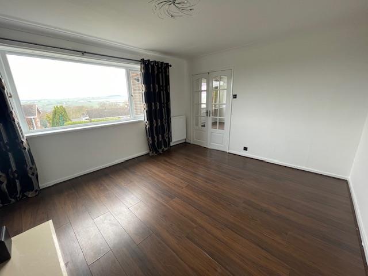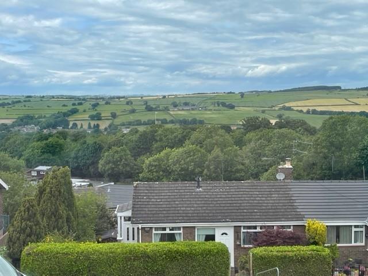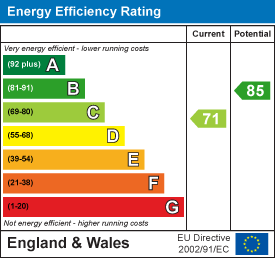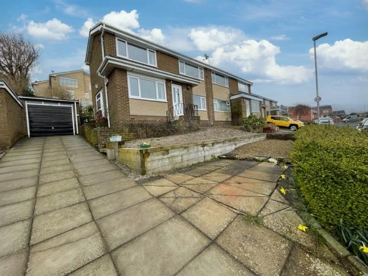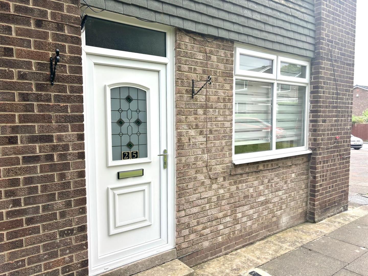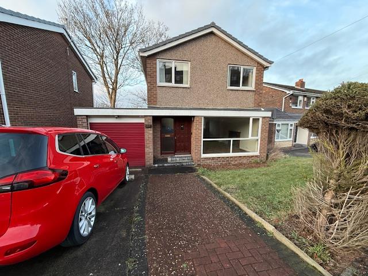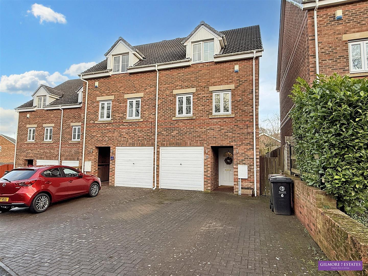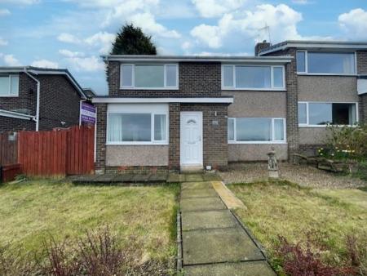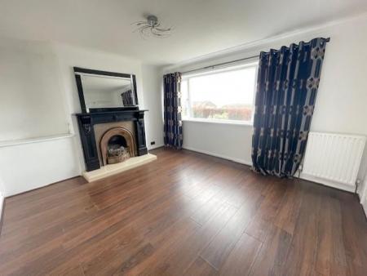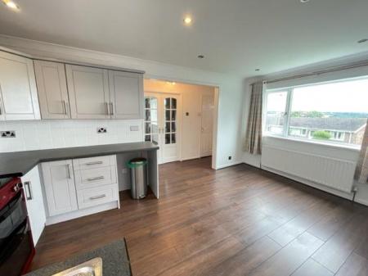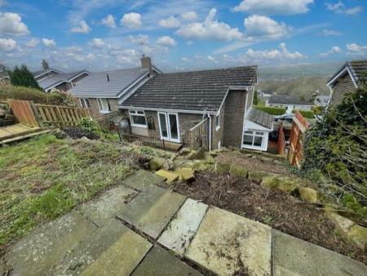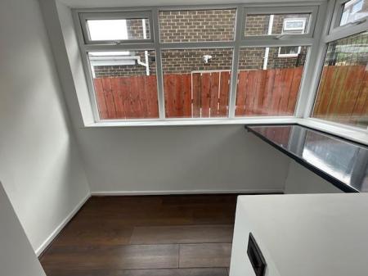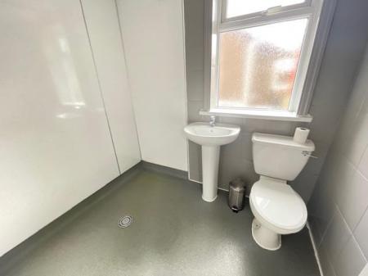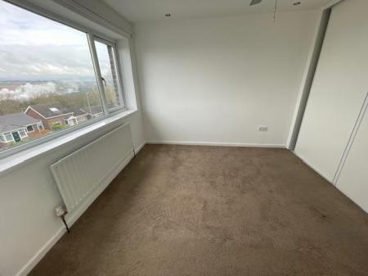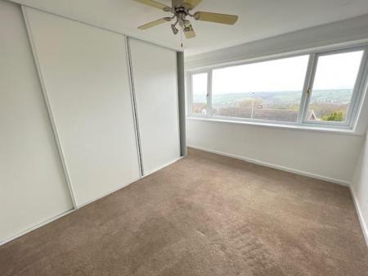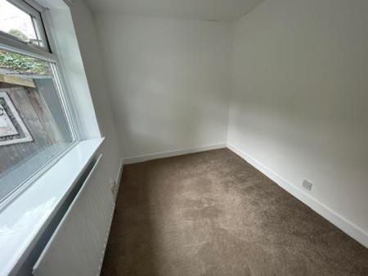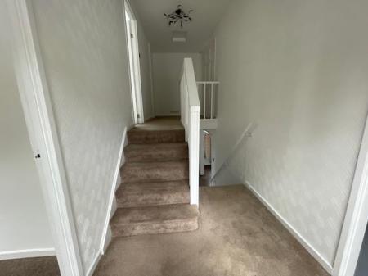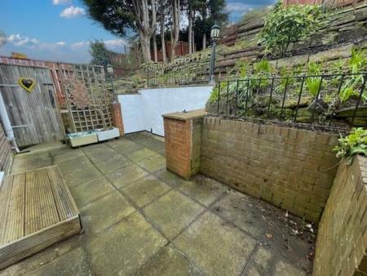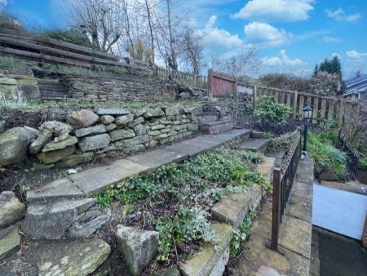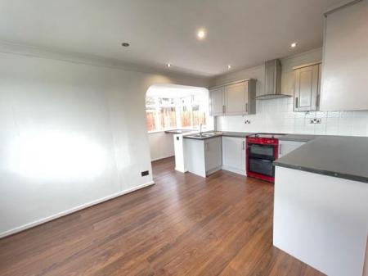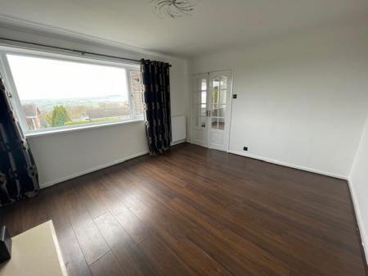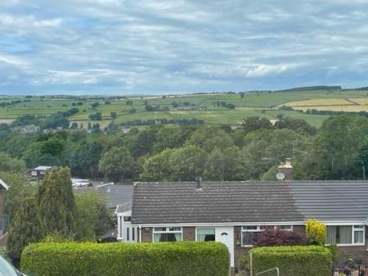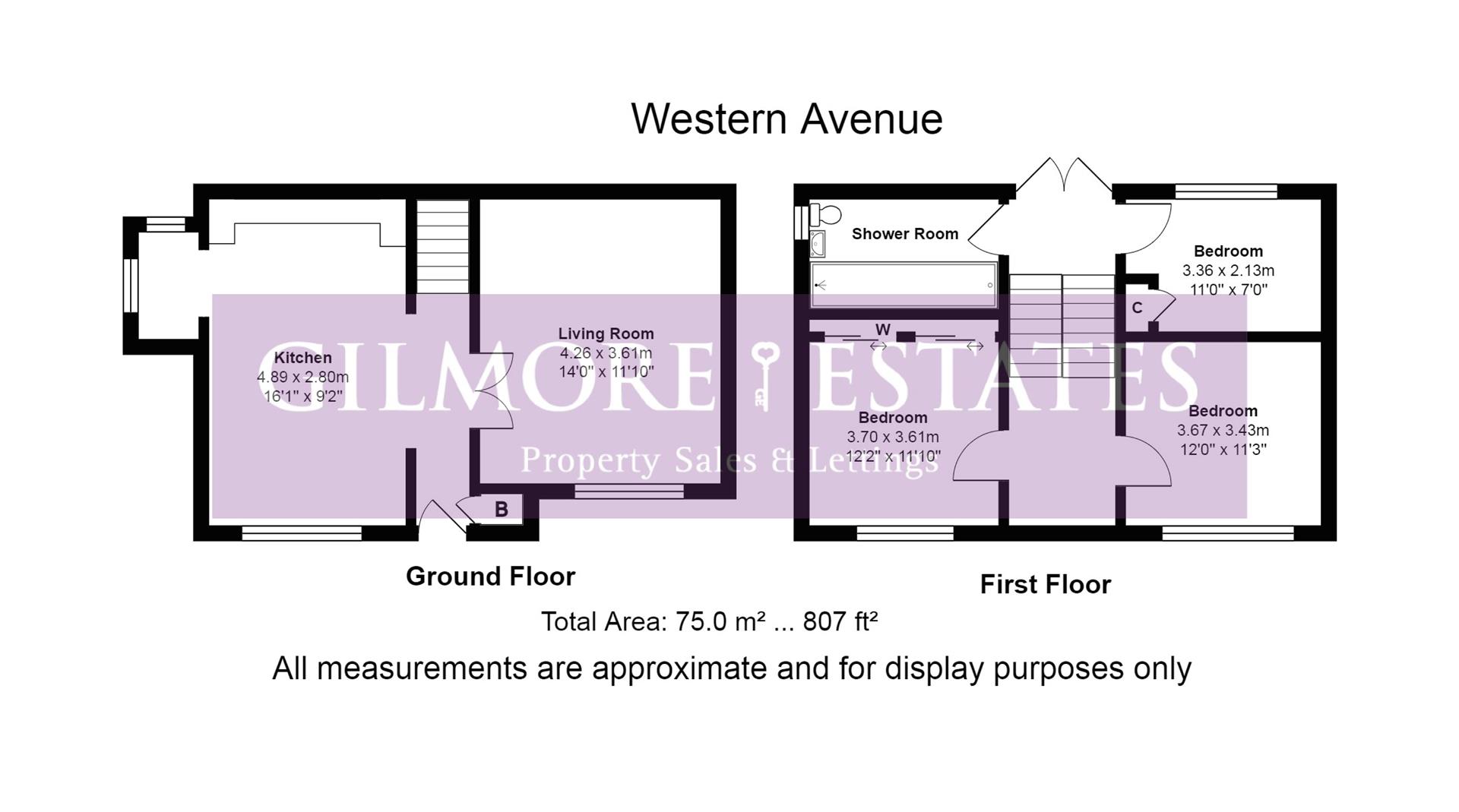- THREE BEDROOMS
- SEMI-DETACHED HOUSE
- GAS CENTRAL HEATING
- DOUBLE GLAZED WINDOWS
- FRONT AND REAR GARDENS
- SINGLE GARAGE
- NO ONWARD CHAIN
- GOOD ROAD AND RAIL LINKS
3 Bedroom Semi-Detached House for sale in Prudhoe
***** THREE BEDROOMS ****** SEMI-DETACHED HOUSE ***** FREEHOLD PROPERTY *****
SINGLE GARAGE ****** FRONT AND REAR GARDENS ***** NO ONWARD CHAIN ******
Available for sale with no a three bedroom semi-detached house situated close to all local amenities and with easy access to bus routes and railway station. Accommodation briefly comprises :- Entrance hallway, dining kitchen, utility room, lounge, half landing leading to bathroom and bedroom, first floor landing to two double bedrooms. The property has gardens to the front and rear and a single garage in nearby block.
EPC RATING C
COUNCIL TAX BAND B
CALCULATE YOUR MORTGAGE PAYMENTS HERE:
https://dsly.co/fRNqleC
Entrance Hallway - 0.88 x 3.14 (2'10" x 10'3") - UPVC entrance door, central heating radiator, laminated wood flooring, archway to kitchen, french doors to lounge, stairs to first floor, cupboard housing boiler.
Dining Kitchen - 2.96 x 5.09 (9'8" x 16'8") - UPVC double glazed window to front with views, central heating radiator, range of wall and base units with laminated worktop surfaces, gas cooker point, 1 1/2 stainless steel sink unit and drainer with mixer tap, tiled splashbacks, extractor hood, inset spotlights, laminated wood flooring.
Utility - 1.43 x 2.72 (4'8" x 8'11") - UPVC double glazed windows to side and rear, laminated wood flooring.
Lounge - 4.31 x 3.60 (14'1" x 11'9") - UPVC double glazed window to front with views, central heating radiator, feature fireplace with marble hearth, laminated wood flooring.
1/2 Landing - 1.81 x 2.33 (5'11" x 7'7") - UPVC french doors to rear garden, stairs to first floor.
Wetroom - 1.78 x 2.09 (5'10" x 6'10") - Wet room with combi fed shower, floor drain, w.c, pedestal wash hand basin, tiled walls, UPVC double glazed window to side, central heating radiator.
Bedroom Three - 3.30 x 2.11 (10'9" x 6'11") - UPVC double glazed window to rear, central heating radiator, fitted cupboard.
First Floor Landing - 3.42 x 1.80 (11'2" x 5'10") - Loft access.
Bedroom One - 3.61 x 3.32 (11'10" x 10'10") - UPVC double glazed window to front with views, central heating radiator, sliding fitted wardrobes.
Bedroom Two - 2.99 x 2.90 (9'9" x 9'6") - UPVC double glazed window to front with views, central heating radiator, sliding door fitted wardrobes.
Externally - To the front there is a lawned garden with gravelled beds, electric point.
To the rear is a paved patio, terraced garden with paved patio on each level, stunning views of the Tyne Valley, door leading to cellar, raised beds, outdoor lighting.
Garage - Leasehold single garage in nearby block.
Property Ref: 985222_32416085
Similar Properties
3 Bedroom Semi-Detached House | Offers Over £165,000
***** THREE BEDROOMS **** SEMI-DETACHED HOUSE ****GARAGE AND PARKING *****FRONT AND REAR GARDENS **** TYNE VALLEY VIEWS...
2 Bedroom Terraced House | Offers in region of £165,000
**** TWO BEDROOMS **** END TERRACE **** GAS CENTRAL HEATING VIA NEW BOILER *** DOUBLE GLAZING ****REAR YARD **** VIEWS O...
2 Bedroom Flat | Offers Over £159,950
***GROUND FLOOR APARTMENT ** TWO BEDROOMS ** WALKING DISTANCE TO AMENITIES/TRAIN STATION **MODERN INTERIOR THROUGHOUT **...
2 Bedroom Semi-Detached House | £174,950
***TWO BEDROOMS *** STONE SEMI-DETACHED COTTAGE *** GAS CENTRAL HEATING ***DOUBLE GLAZED WINDOWS *** GARDENS TO THREE SI...
3 Bedroom Detached House | £180,000
*** THREE BEDROOMS *** DETACHED HOUSE *** GAS CENTRAL HEATING *** DOUBLE GLAZED WINDOWS *** REQUIRES SOME UPDATING ****...
3 Bedroom Terraced House | £180,000
**** THREE BEDROOMS *** END TERRACE *** GAS CENTRAL HEATING *** UTILITY ***DOUBLE GLAZED WINDOWS *** GROUND FLOOR SHOWER...
How much is your home worth?
Use our short form to request a valuation of your property.
Request a Valuation

