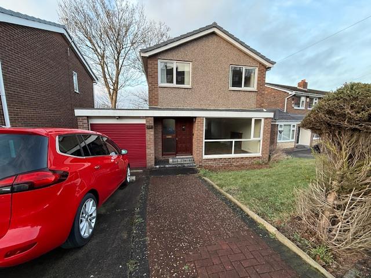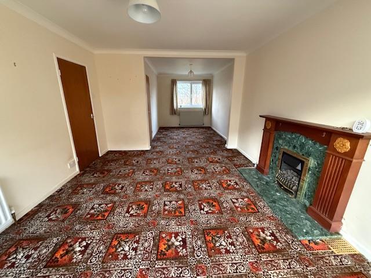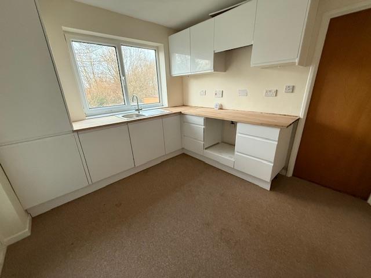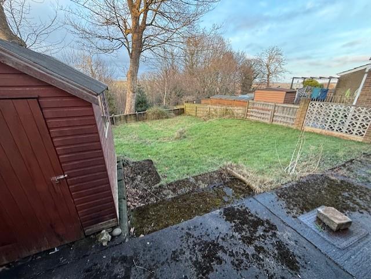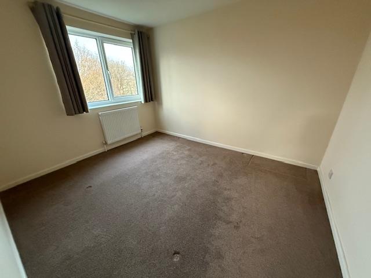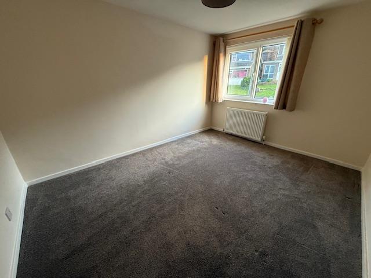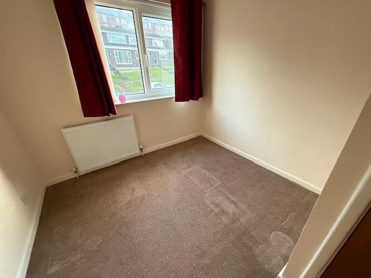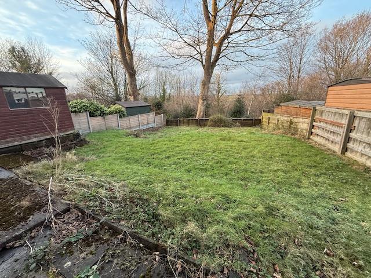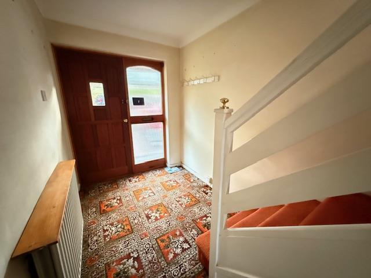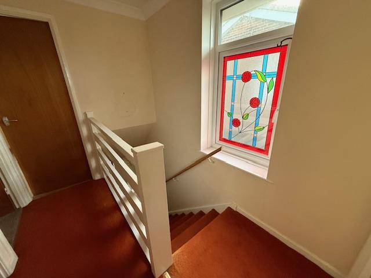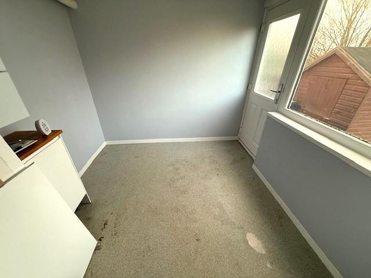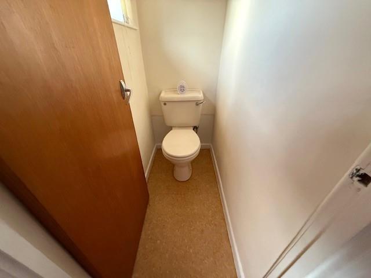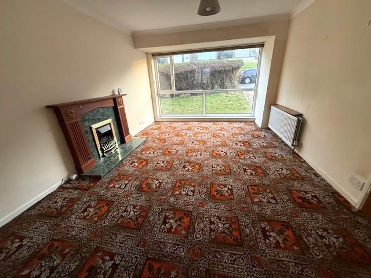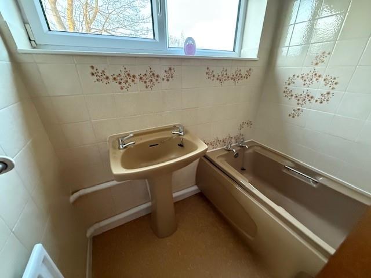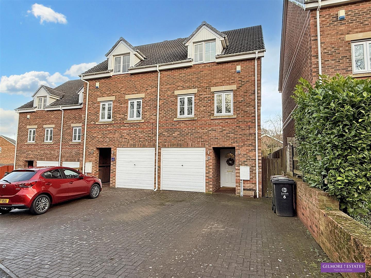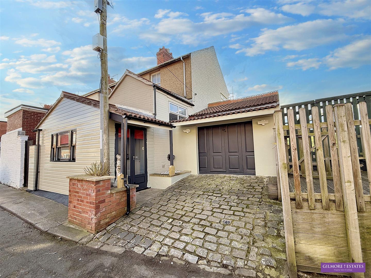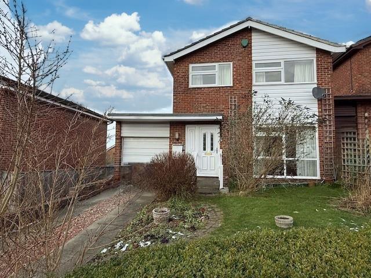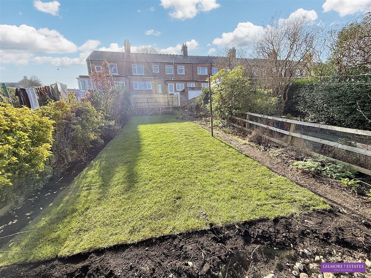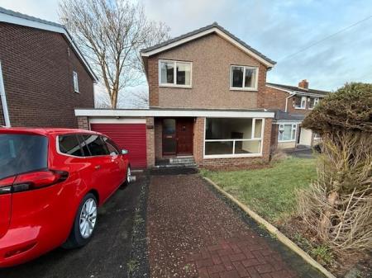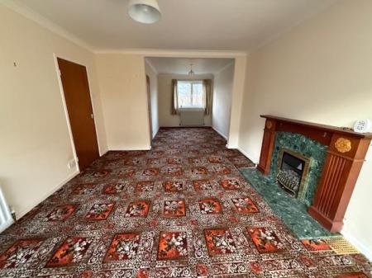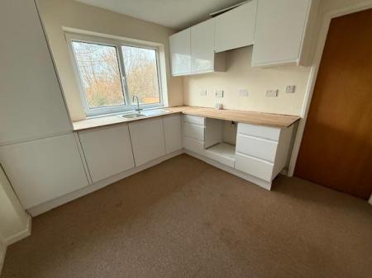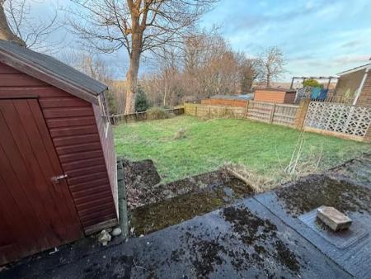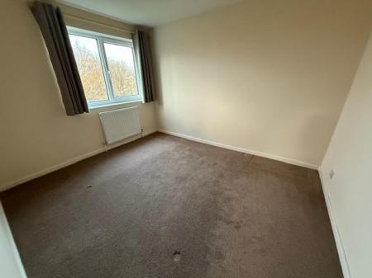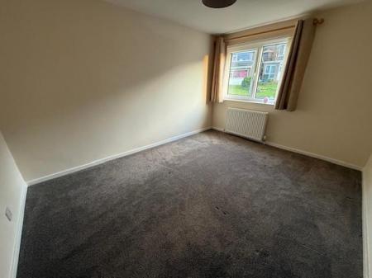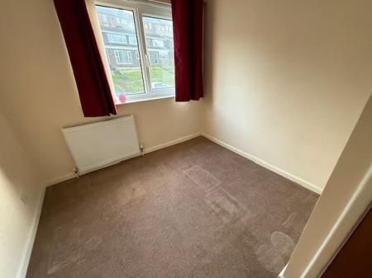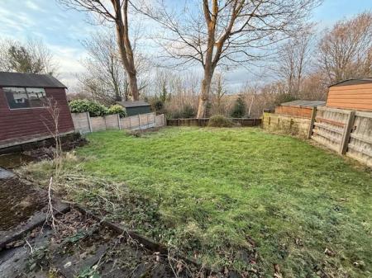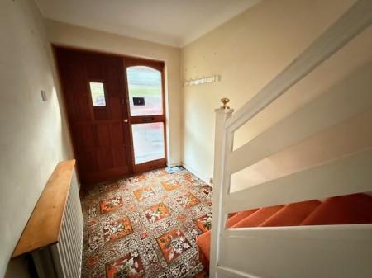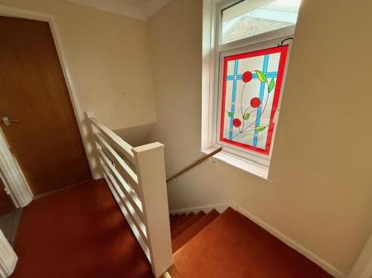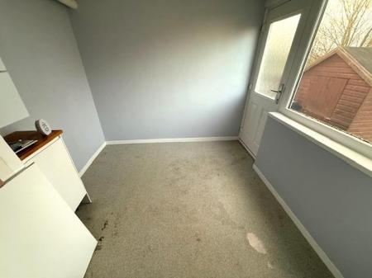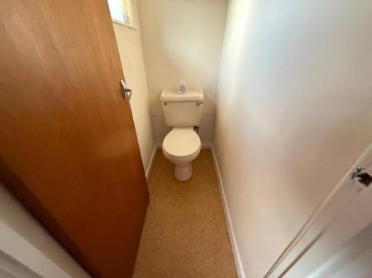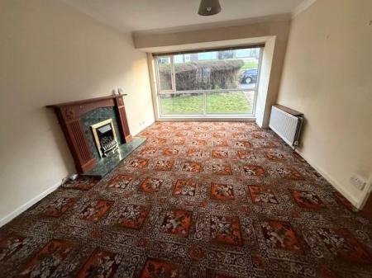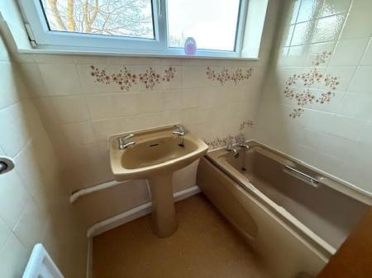- THREE BEDROOMS
- DETACHED HOUSE
- GAS CENTRAL HEATING
- DOUBLE GLAZED WINDOWS
- GARAGE & DRIVEWAY PARKING
- FRONT AND REAR GARDENS
- NO ONWARD CHAIN
3 Bedroom Detached House for sale in Prudhoe
*** THREE BEDROOMS *** DETACHED HOUSE *** GAS CENTRAL HEATING *** DOUBLE GLAZED WINDOWS *** REQUIRES SOME UPDATING **** FREEHOLD *** GARAGE & GARDENS ***
DRIVEWAY PARKING *** WALKING DISTANCE TO TRAIN STATION *** NO ONWARD CHAIN***
Available for sale with vacant possession a three bedroom detached house requiring some updating. Property benefits include Gas central heating, double glazed windows, gardens, garage and parking. The property is within easy reach of local amenities and within walking distance of bus stops and railway station. Accommodation briefly comprises :- Entrance hall, lounge/dining room, kitchen, utility room, to the first floor there three bedrooms and a bathroom/w.c. Externally there are gardens to the front and rear and a driveway leading to the garage.
EPC RATING TBC
COUNCIL TAX BAND C
Entrance Hall - 4.24 x 1.88 (13'10" x 6'2") - Entrance door to hall, central heating radiator,.
Lounge/Dining Room - 3.51 x 8.05 (11'6" x 26'4") - UPVC double glazed picture windows to front and rear, 2 x central heating radiator, gas fire with timber surround.
Kitchen - 2.96 x 3.24 (9'8" x 10'7") - UPVC double glazed window to rear, wall and base units with high gloss soft close doors and drawers, electric cooker point, stainless steel sink unit an drainer with mixer tap, central heating radiator.
Utility Room - 2.67 x 2.50 (8'9" x 8'2") - UPVC door and double glazed window to rear, wall mounted combi, base units with laminated worktop surfaces plumbed for automatic washer.
First Floor Landing - 1.78 x 2.55 (5'10" x 8'4") - Stained glass window to side.
Bedroom One - 2.92 x 3.76 (9'6" x 12'4") - UPVC double glazed window to front, central heating radiator.
Bedroom Two - 3.34 x 2.77 (10'11" x 9'1") - UPVC double glazed window to rear, central heating radiator, loft access.
Bedroom Three - 2.82 x 2.48 (9'3" x 8'1") - UPVC double glazed window to front, central heating radiator, built in cupboard.
Bathroom - 1.80 x 1.75 (5'10" x 5'8") - Coloured suite comprsies :- bath with electric shower, pedestal wash hand basin, fully tiled walls, shaver point, UPVC double glazed window to rear.
W.C - 1.55 x 0.76 (5'1" x 2'5") - UPVC double glazed window to side, w.c.
Garage -
Externally -
Property Ref: 985222_33604133
Similar Properties
3 Bedroom Terraced House | £180,000
**** THREE BEDROOMS *** END TERRACE *** GAS CENTRAL HEATING *** UTILITY ***DOUBLE GLAZED WINDOWS *** GROUND FLOOR SHOWER...
2 Bedroom Semi-Detached House | £174,950
***TWO BEDROOMS *** STONE SEMI-DETACHED COTTAGE *** GAS CENTRAL HEATING ***DOUBLE GLAZED WINDOWS *** GARDENS TO THREE SI...
2 Bedroom End of Terrace House | £169,950
Situated in St. Agnes Terrace, Ryton, this delightful end terrace house offers a perfect blend of character and modern l...
Westwood View, Crawcrook, Ryton
3 Bedroom Detached House | £185,000
Nestled in the charming area of Crawcrook, Ryton, this delightful detached house on Westwood View presents an excellent...
3 Bedroom Terraced House | £189,950
Nestled in the charming area of Beaumont Terrace, Prudhoe, this fully refurbished terraced house offers a delightful ble...
Bearl View, West Mickley, Stocksfield, Northumberland
2 Bedroom End of Terrace House | Offers Over £195,000
****VIRTUAL TOUR AND VIEWING AVAILABLE***END TERRACED HOUSE***LOUNGE WITH WOOD BURNER***LARGE DINING KITCHEN***CLOAKS WC...
How much is your home worth?
Use our short form to request a valuation of your property.
Request a Valuation

