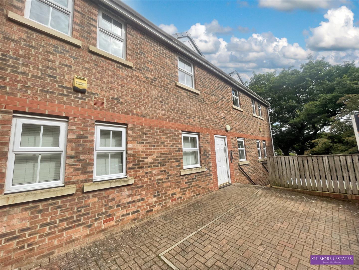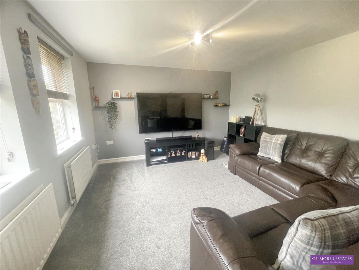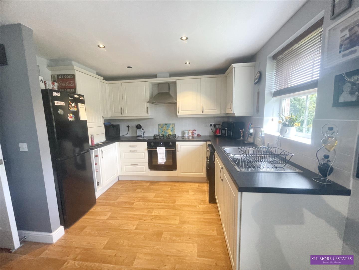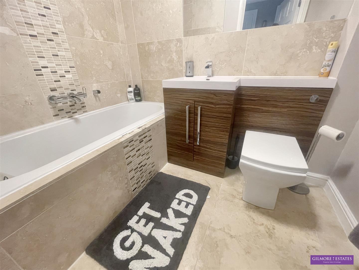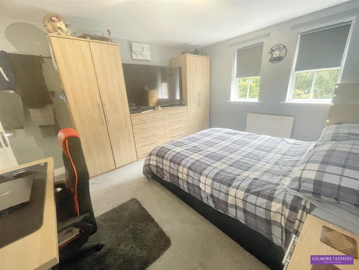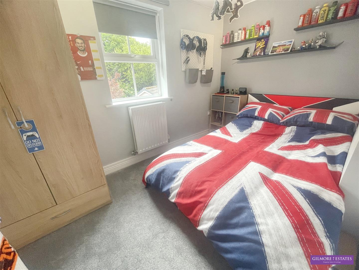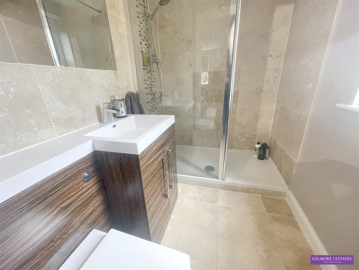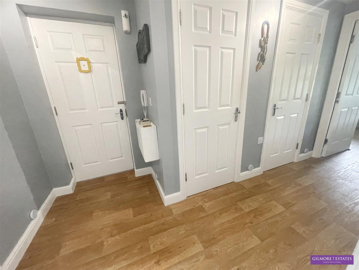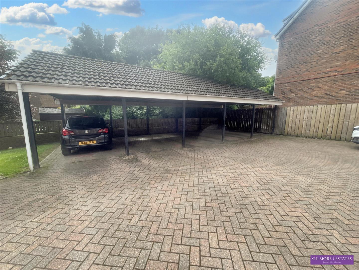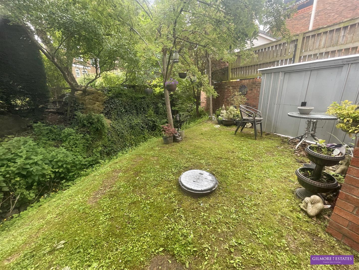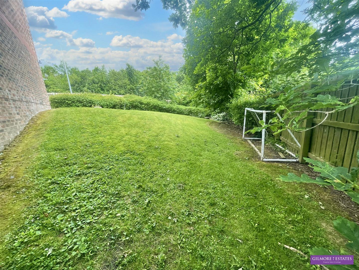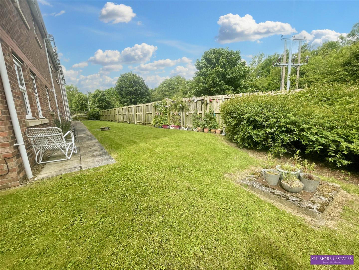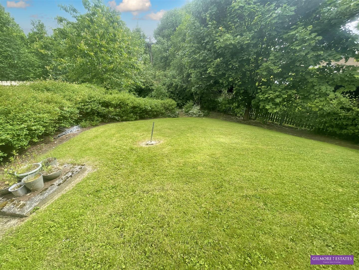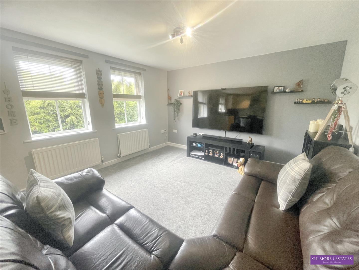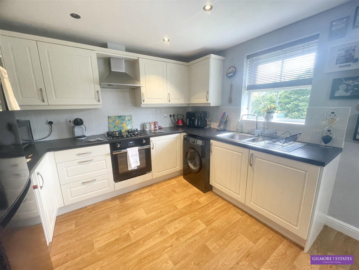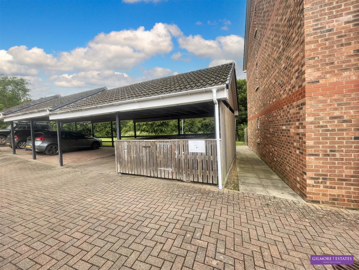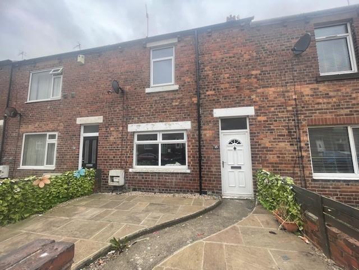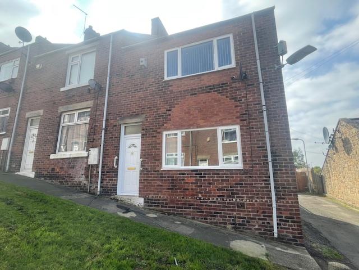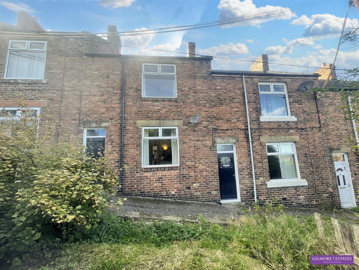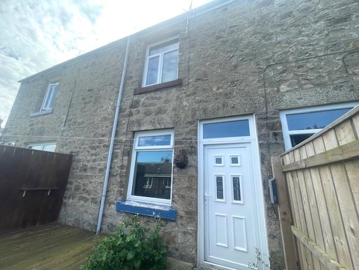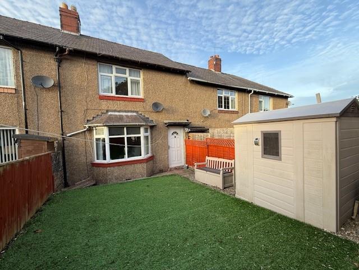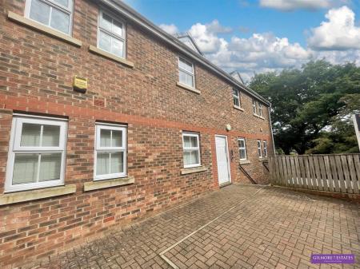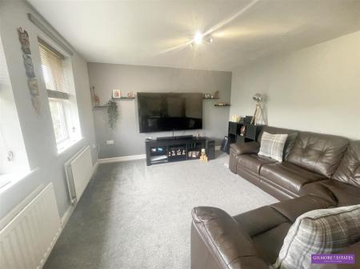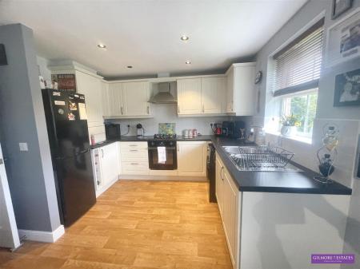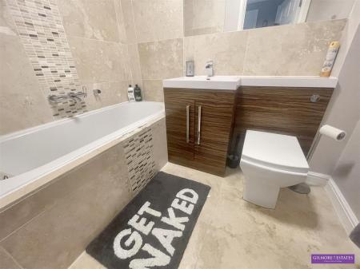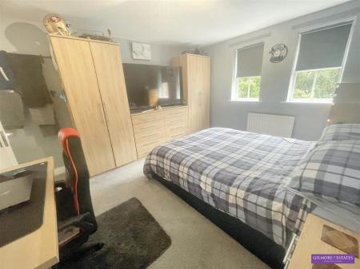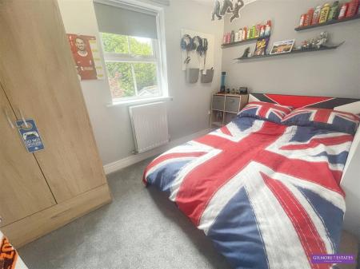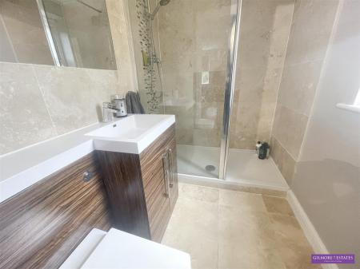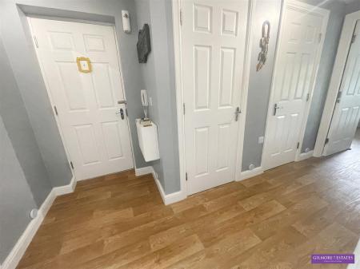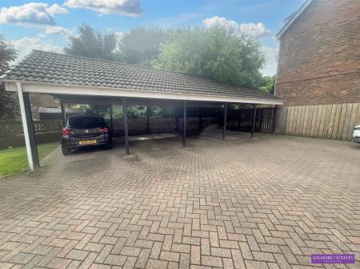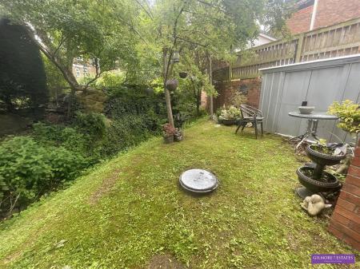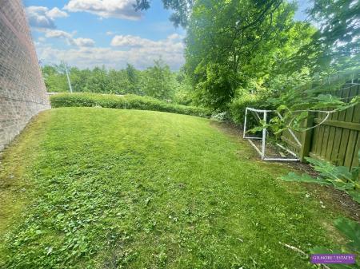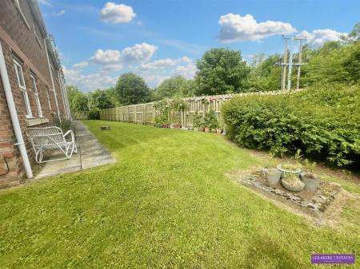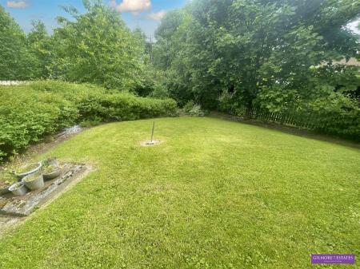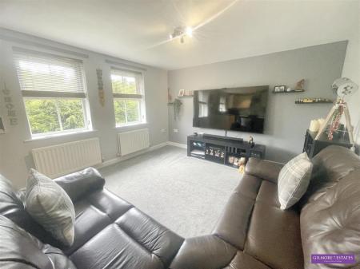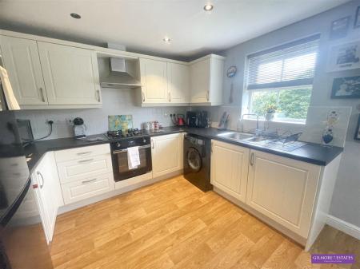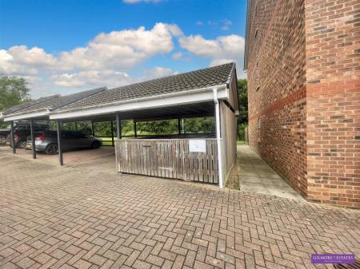- MODERN SPACIOUS APARTMENT
- TWO BEDROOMS
- ENSUITE SHOWER ROOM
- ALLOCATED PARKING
- COMMUNAL GARDENS
- COMBI BOILER WITH 6 YEAR WARRANTY
2 Bedroom Apartment for sale in Prudhoe
*****TWO BED APARTMENT*****ENSUITE TO MASTER BEDROOM *** MODERN KITCHEN/BATHROOM **
*** GAS CENTRAL HEATING *** DOUBLE GLAZED WINDOWS *** ALLOCATED PARKING SPACE **
*** COMBI BOILER WITH OVER 6 YEARS WARRANTY REMAINING ***
A first floor two bedroom flat located within a very popular development in Prudhoe. The property is within easy reach of Prudhoe amenities, good road links and walking distance to railway station/bus stops. Briefly comprising of entrance hallway, lounge with open plan kitchen, two bedrooms master with ensuite and bathroom. Externally there an allocated parking bay and visitor bays and communal garden.
EPC RATING
COUNCIL TAX BAND A
CALCULATE YOUR MORTGAGE PAYMENTS HERE:
https://dsly.co/fRNqleC
Entrance Hallway - 4.18m x 2.21m - Entrance door to hallway, lamicreening, chronate wood flooring, telephone entry phone, cloaks cupboard, walk in cupboard, central heating radiator.
Open Plan Lounge / Kitchen - 3.66m x 6.88m - Kitchen Area - wall and base units with laminate work surfaces, electric oven with gas hob with stainless steel chimney extractor, 1.5 stainless steel sink and drainer with mixer tap, wine rack, cupboard housing boiler, plumbed for washing machine, tiled splashbacks, Upvc window to rear aspect and laminate wood flooring.
Lounge Area - Two Upvc windows to rear aspect, laminate wood flooring, electric fire, TV and telephone points.
Bedroom One - 4.03m x 3.41m - Two Upvc windows to front aspect and central heating radiator.
Ensuite - 2.31m x 1.52m - Refitted ensuite comprising of walk in shower cubicle with glazed screens and chrome combi shower, WC and wash hand basin set into vanity area, chrome heated towel rail, tiled splashbacks, shaver point and tiled flooring.
Bedroom Two - 3.39m x 2.43m - Upvc window to front aspect, central heating radiator and laminate wood flooring.
Bathroom - 1.78m x 2.20m - Refitted white suite comprising of bath with centred chrome mixer tap, WC and wash hand basin set into vanity unit, heated chrome towel rail, tiled splashbacks and tiled floor, inset spotlights, extractor fan, shaver point and laminate ceiling.
Parking - Allocated car port and additional guest parking.
Gardens - Communal gardens to the rear, bin stores.
Important information
This is not a Shared Ownership Property
Property Ref: 985222_33155490
Similar Properties
2 Bedroom Not Specified | Offers Over £105,000
Welcome to King Edward Road, Ryton - a charming location for this delightful mid-terraced house built in 1990. This prop...
3 Bedroom Terraced House | £105,000
***** EXTENDED TERRACED HOUSE **** THREE BEDROOMS ***** DINING KITCHEN **** SPACIOUS LOUNGE **** COMBI BOILER **** DOUBL...
2 Bedroom End of Terrace House | £105,000
** TWO BEDROOMS *** END TERRACED HOUSE *** GAS CENTRAL HEATING *** NO ONWARD CHAIN***** DOUBLE GLAZED WINDOWS ***WALKING...
2 Bedroom Terraced House | £110,000
Welcome to this charming terraced house located on Holyoake Street in the heart of Prudhoe. This property boasts a speci...
2 Bedroom Cottage | £110,000
**** TWO BEDROOMS **** STONE COTTAGE **** WALKING DISTANCE TO AMENITIES **** NO CHAIN ***ENCLOSED REAR GARDEN **** ALLOC...
2 Bedroom Terraced House | Offers Over £119,950
Nestled in the charming Beech Grove South of Prudhoe, this mid-terraced house is a true gem waiting to be discovered. As...
How much is your home worth?
Use our short form to request a valuation of your property.
Request a Valuation

