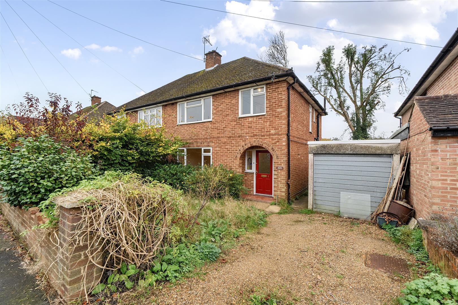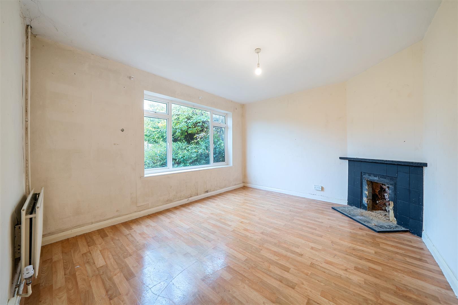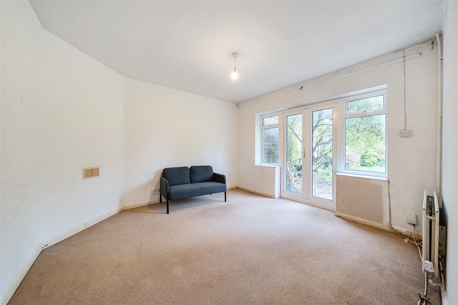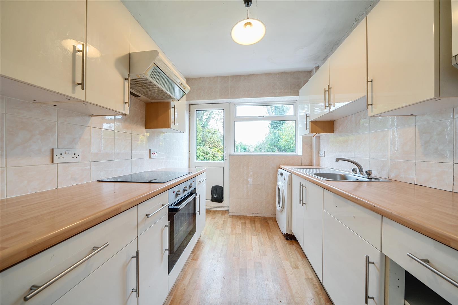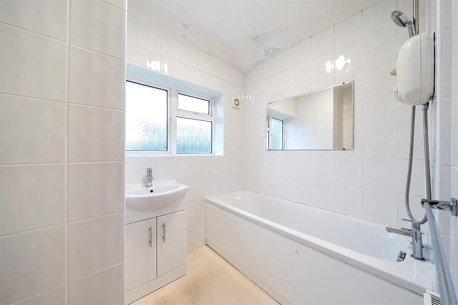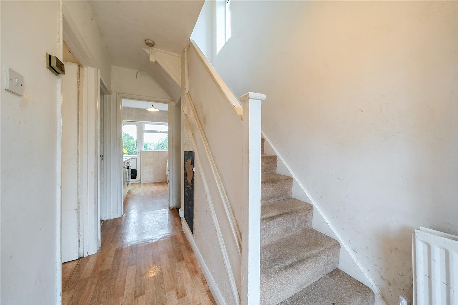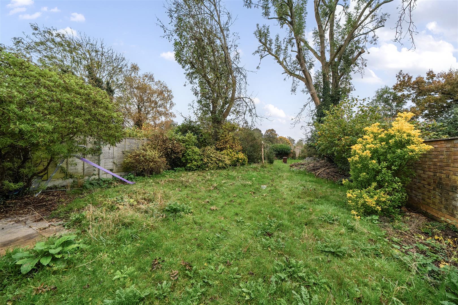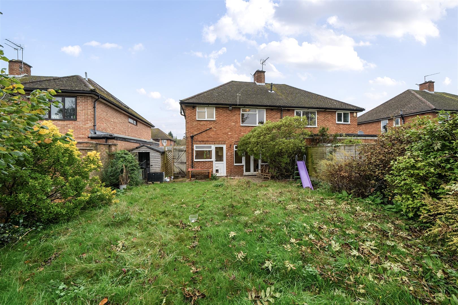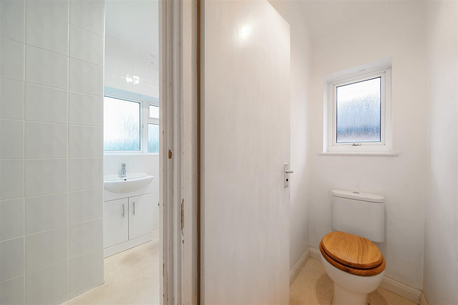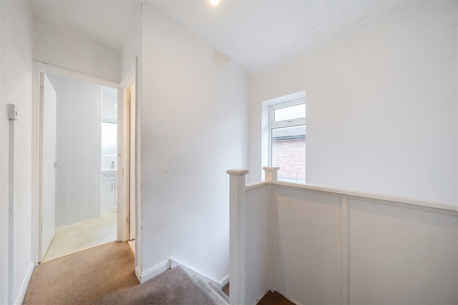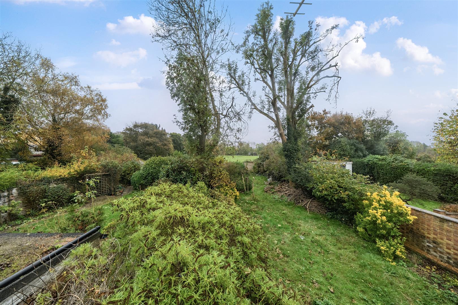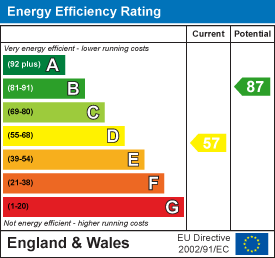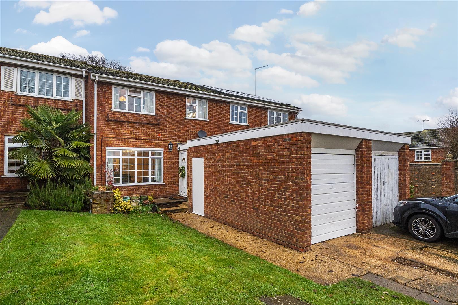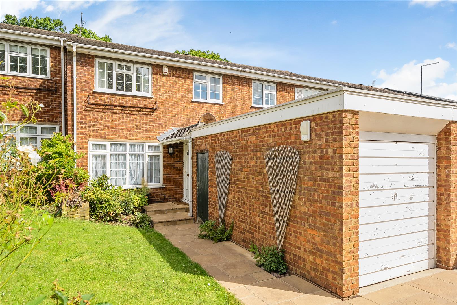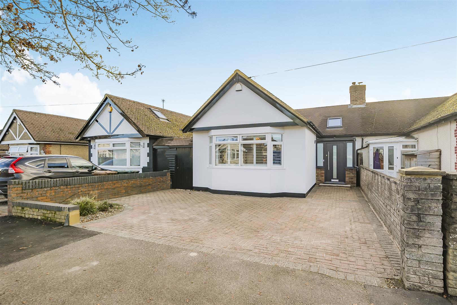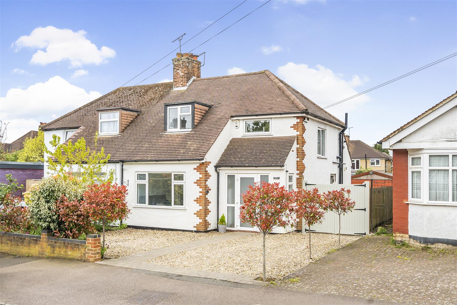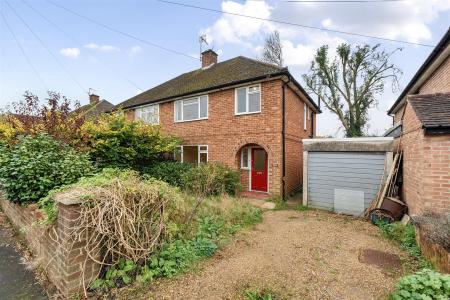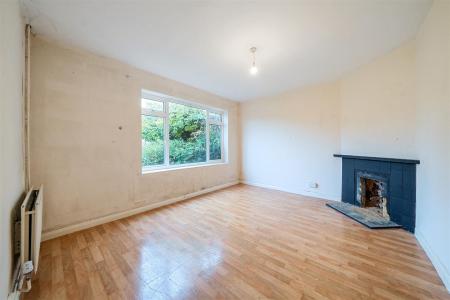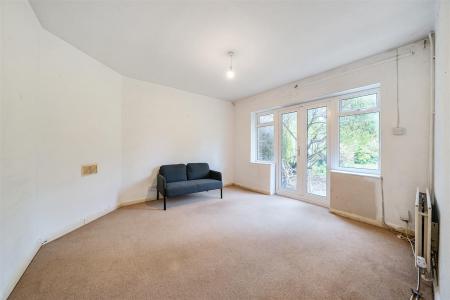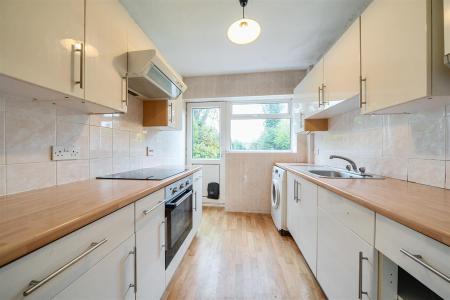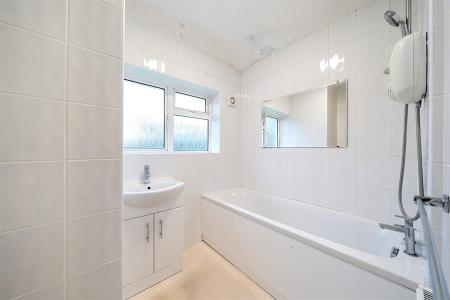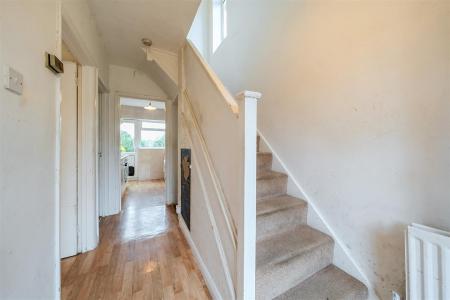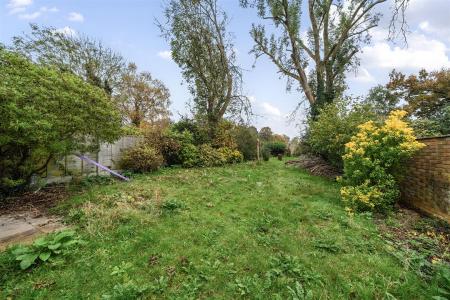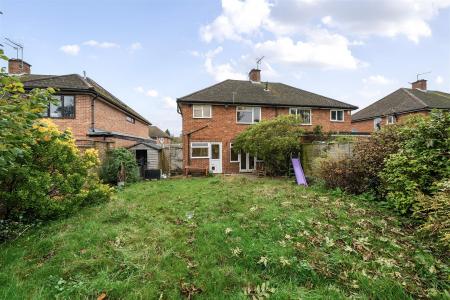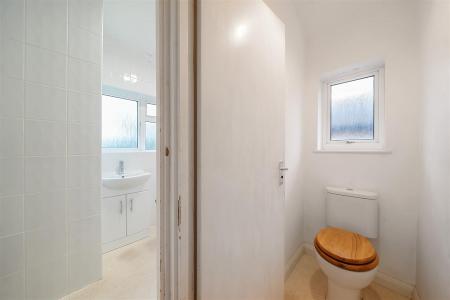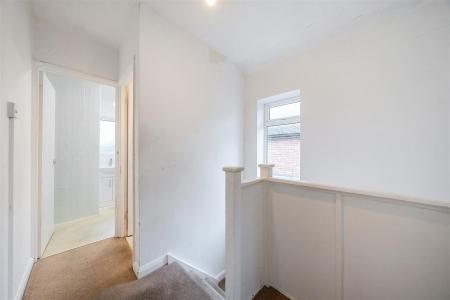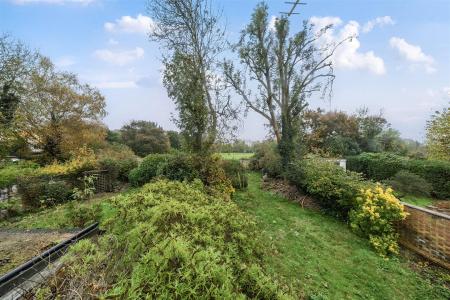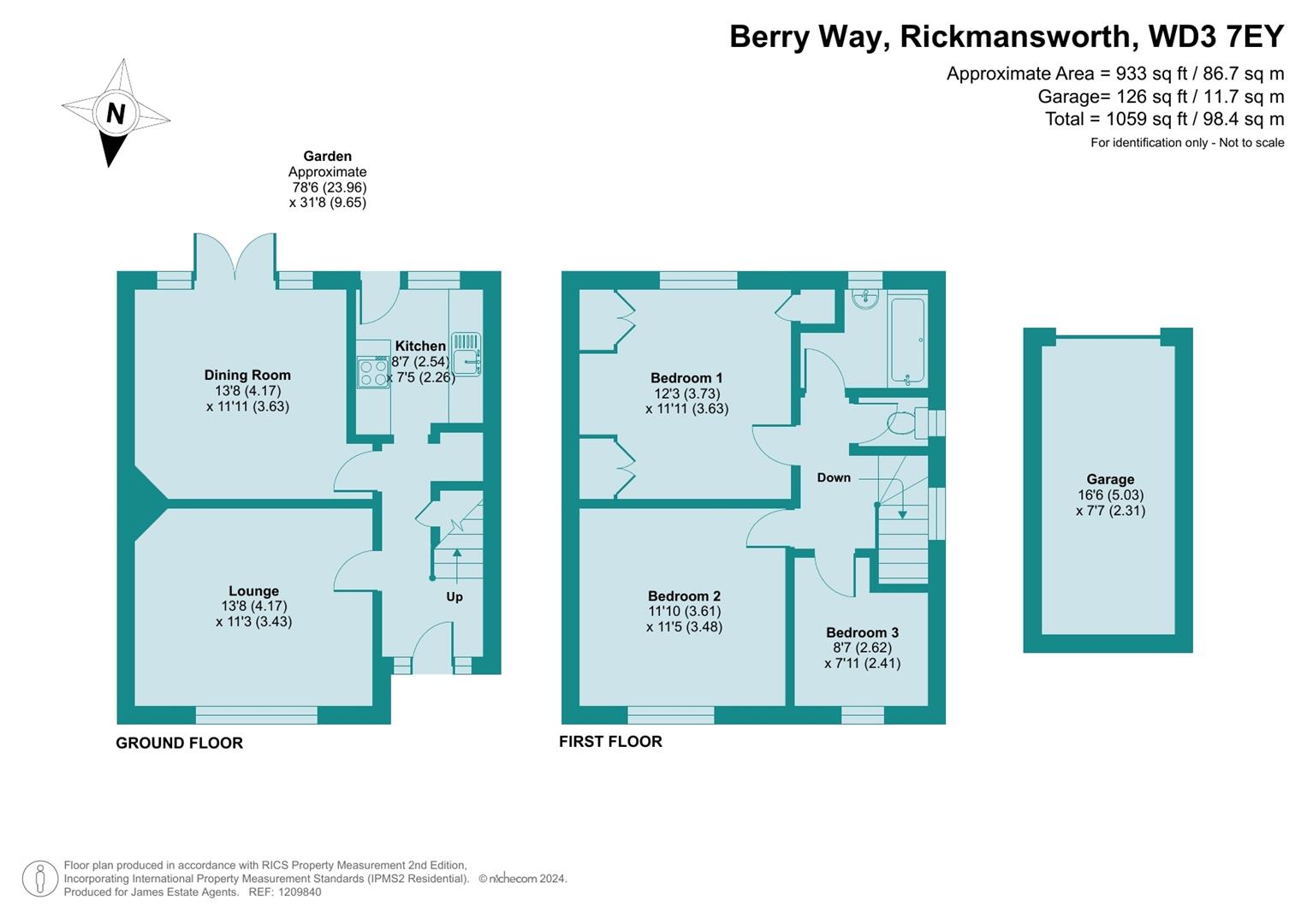- No upper chain
- Scope to extend (STPP)
- Sought after location
- Two reception rooms
- Fitted Kitchen
- Three Bedrooms
- Rear garden approx 78'x32'
- Garage plus off street parking
- EPC Rating D
3 Bedroom Semi-Detached House for sale in Rickmansworth
NO UPPER CHAIN. A classic three bedroom semi detached house. In need of modernisation and refurbishment throughout. Potential to extend STPP. Situated in a sought after location in Rickmansworth. One mile to the station. (level walk) and within walking distance to local shops, amenities and schools.
Accommodation comprises of; hallway, lounge, dining room and kitchen on the ground floor. The first floor offers; three bedrooms, a family bathroom and separate WC. Outside, to the front is off street parking and a garage. The 78 foot rear garden is laid to lawn with fenced boundaries.
Entrance - Storm porch. Double glazed front door and side panels .
Hallway - Laminate flooring, stairs to first floor, radiator and doors to all rooms.
Reception Rooms - Reception 1 - D/G window to front, Fire surround /Mantle (No working fire fitted). Laminate flooring, radiator and light.
Reception 2 --D/G french doors with glazed side panels to rear. Radiator and light.
Kitchen - Fitted with wall and base units, laminate worktops and partly tiled. Double glazed pedestrian door and window to rear. Integrated hob and oven and space for washing machine.
Landing - D/G window to side elevation. Loft hatch. doors to all rooms.
Bedrooms - Bed 1 - Double glazed window to front, radiator.
Bed 2 - Double glazed window to rear, radiator.
Bed 3 - Double glazed to front, radiator.
Wc - Close couple white toilet , obscure glazed window to side.
Bathroom - White suite comprising of; Panel bath, vanity unit housing hand wash basin. Radiator and obscure double glazed window to the rear.
Garage - Single detached garage with up and over door.
Outside - Front - Off street parking and access to garage. Lawn area and retailing brick wall.
Rear - Patio leading onto mainly lawn, fenced boundaries.
Local Authority - Three Rivers District Council 01923 776611
Agency Notes - Feedback - after all viewings we appreciate feedback either verbally or by email.
Offers - we are happy to discuss initial offers verbally but all formal offers should be in writing with the full name of purchasers, written evidence of deposit and mortgage amount, position/status of purchaser and any related or associated sale.
Property Ref: 27193_33497516
Similar Properties
Dorchester Court, Mayfare, Croxley Green, Rickmansworth
3 Bedroom Terraced House | Guide Price £600,000
Nestled in the desirable Dorchester Court on the popular Mayfare estate in Croxley Green, this 1970s terraced house offe...
3 Bedroom Semi-Detached House | Guide Price £595,000
NO UPPER CHAIN. Three bed semi detached house in popular Winchester Way with great living space to include a lounge, din...
Dorchester Court, Mayfare, Croxley Green
4 Bedroom Terraced House | Guide Price £585,000
Nestled in the charming Dorchester Court of Mayfare, Croxley Green, this delightful terraced house offers a perfect blen...
3 Bedroom Semi-Detached House | Guide Price £630,000
NO UPPER CHAIN. An extended 1960's 3 bedroom semi detached house. Offering generous living space to include a galley sty...
2 Bedroom Semi-Detached Bungalow | Guide Price £650,000
Two bed semi detached bungalow, newly renovated and modernised to a very high standard. Open plan lounge/diner/kitchen w...
Sherborne Way, Croxley Green, Rickmansworth
3 Bedroom Semi-Detached Bungalow | Guide Price £660,000
NO UPPER CHAIN. This stylish three bed semi-detached chalet bungalow offers a delightful blend of modern living and trad...
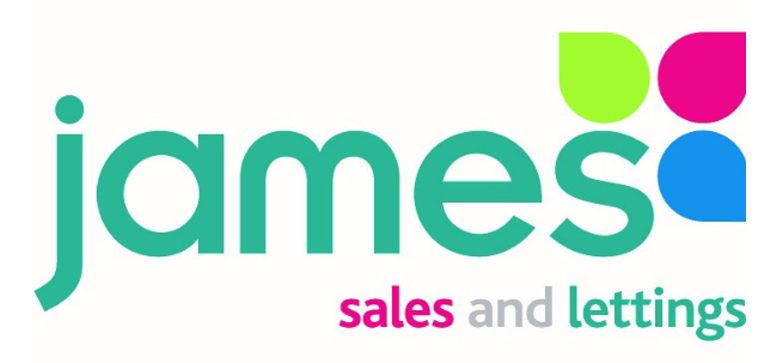
James Estate Agents (Croxley Green)
Croxley Green, Hertfordshire, WD3 3EN
How much is your home worth?
Use our short form to request a valuation of your property.
Request a Valuation
