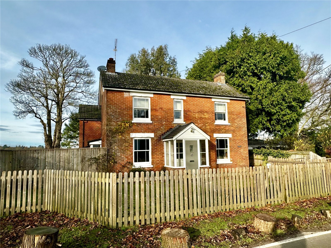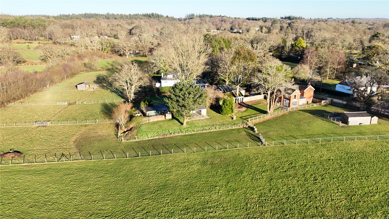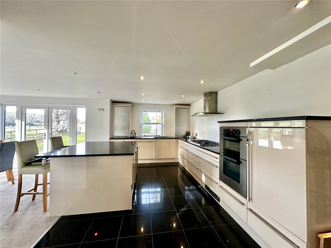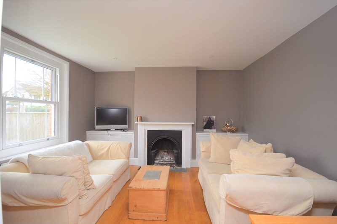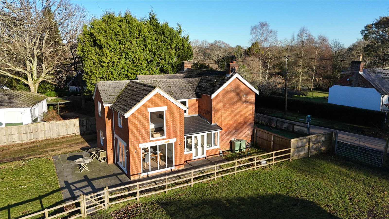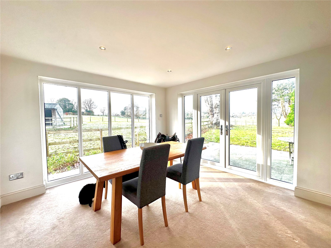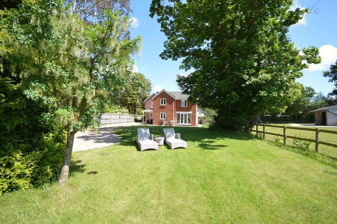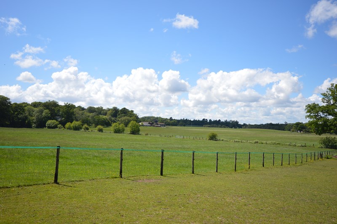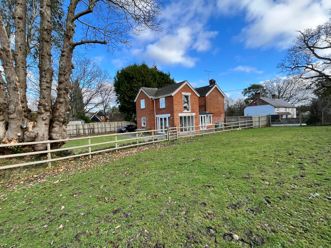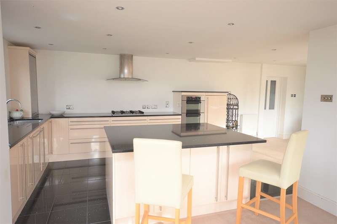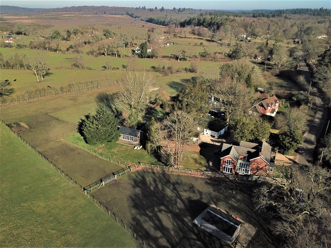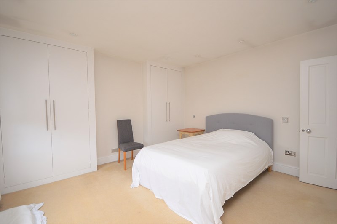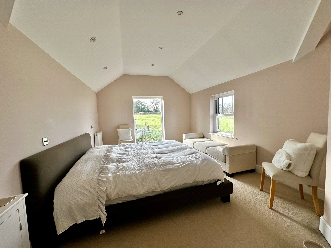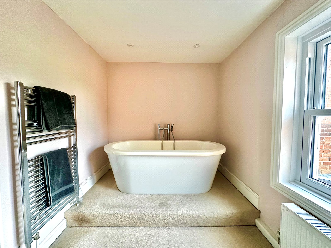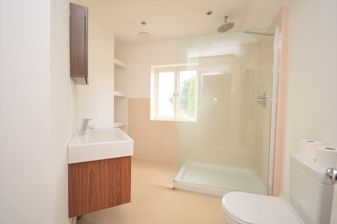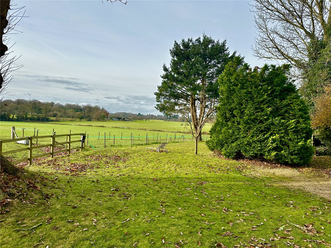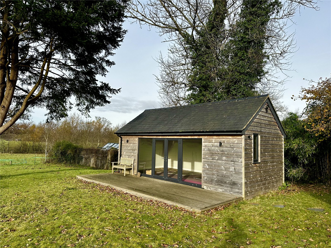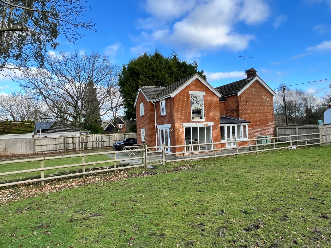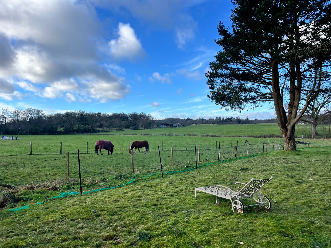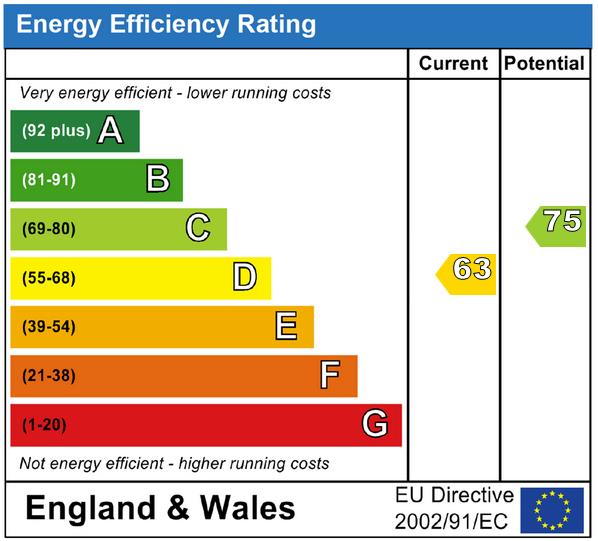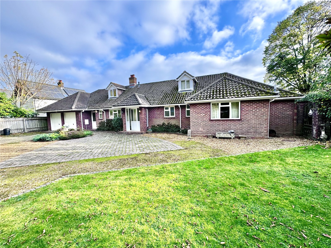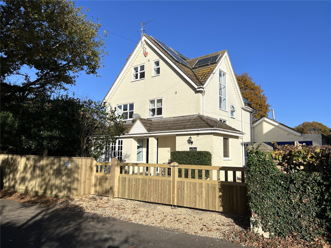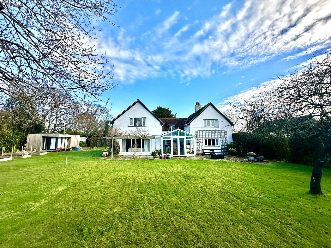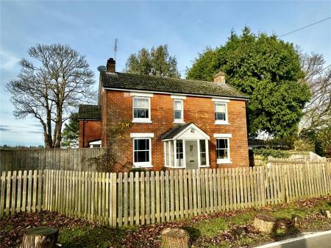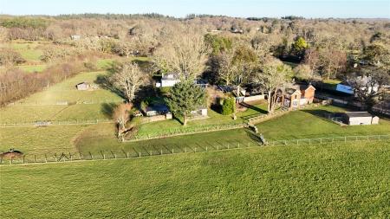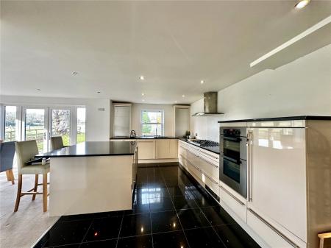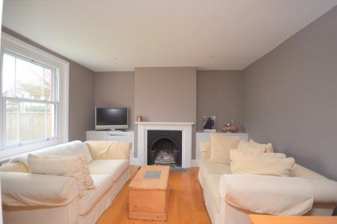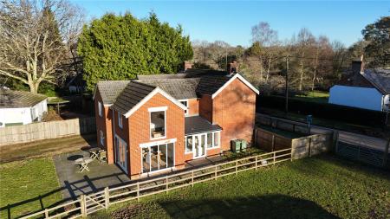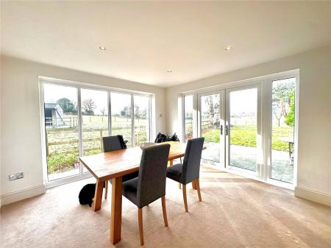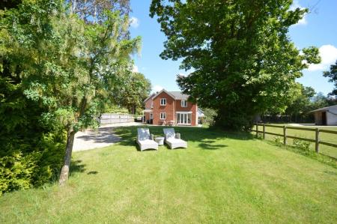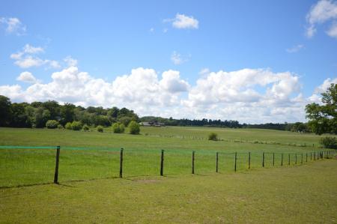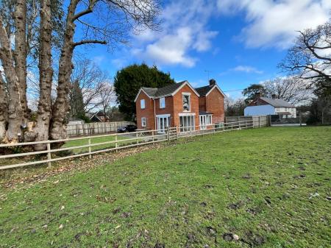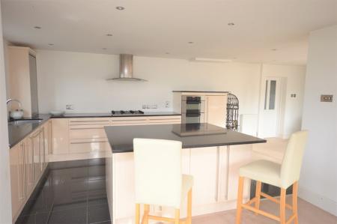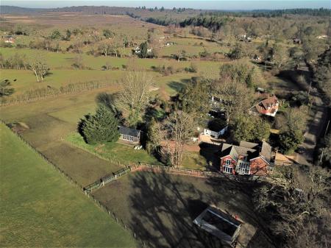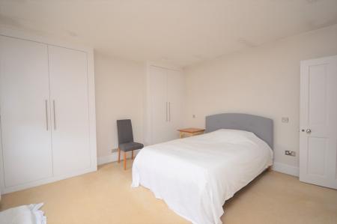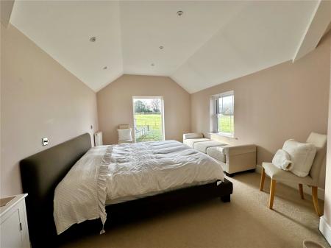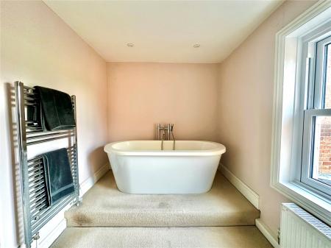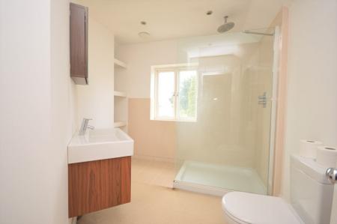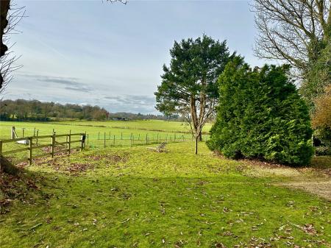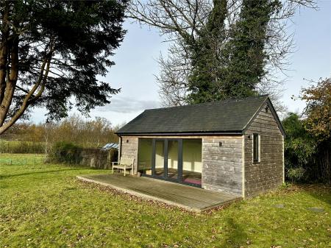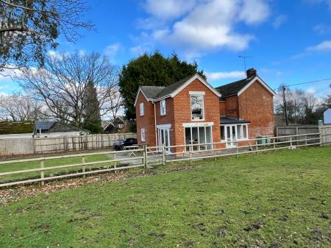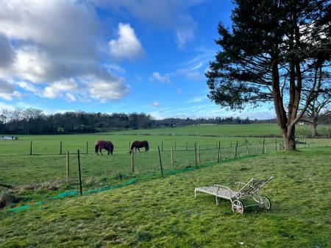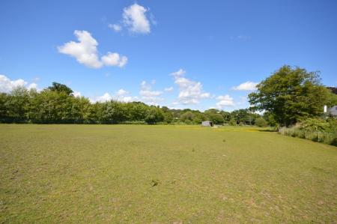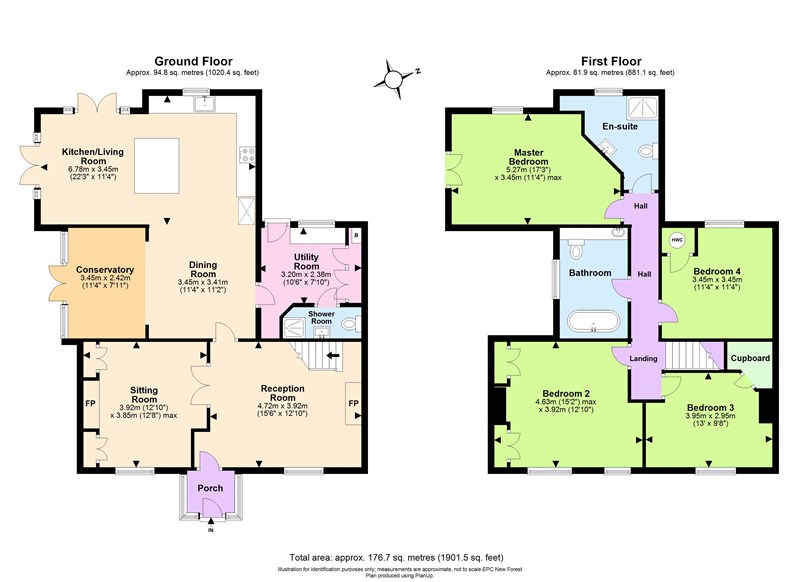4 Bedroom Detached House for sale in Ringwood
An opportunity to purchase a spacious four double bedroom detached house set in 2.5 acres of paddock and gardens with superb uninterrupted south and west facing views. Large open plan kitchen/living and dining room, situated in this sought after rural lane adjacent to the open forest and within walking distance of the village centre.
THE ACCOMMODATION COMPRISES:
(All rooms are approximate sizes)
Entrance Porch
Part glazed door to
Reception Room 17' x 12'11
With stairs to first floor, cast iron fireplace, oak floor, radiator and glazed double doors to
Sitting Room 13' X 12'7
With cast iron fireplace and cupboards to either side, oak floor, double radiator.
Kitchen/Living/Dining Room
Kitchen/Living Room 22' x 11'3
A comprehensive range of fitted kitchen cupboards and drawers with four ring gas hob and extractor canopy over, double bowl sink unit with Tamba units either side and integrated dishwasher below, integrated double oven and refrigerator, island unit. Living area with radiator and two sets of double doors with superb uninterrupted views over adjoining grazing land.
Dining Area 12' X 10'
With radiator, door to utility opening into
Sun Room 11'6" x 8'10
With radiator and double doors to garden.
Note: These rooms create a light and airy open living space.
Utility Room 8'1" x 7'6
With basin, space and plumbing for washing machine and tumble dryer, triple storage cupboards housing gas fired central heating boiler, tiled floors, recess space for fridge freezer, radiator and door to outside. Door to
Shower/Cloakroom
With wc, wash basin, fully tiled shower and radiator.
First Floor
Landing with trap to roof space
Bedroom One 17'2" x 11'2
Part vaulted ceiling, two radiators, large glazed windows and superb uninterrupted view over adjacent grazing land.
Shower Room
With large walk in shower with shower cubicle and 'Rain' shower, vanity basin, wc, heated towel rail.
Bedroom Two 14' x 13' maximum measurement
With two double wardrobe cupboards and radiator.
Bedroom Three 11'6" x 10'
With radiator and cupboard housing hot water cylinder.
Bedroom Four 11'9" x 9'8" minimum measurements
With radiator and large storage cupboard.
Bathroom 11'9" x 7'
With freestanding bath with shower and mixer tap, wash basin, wc with concealed cistern, radiator and views over adjacent grazing land.
Outside
To the front there is a small area of garden, picket fence and gate with path to front door
To the side of the property is a driveway with double electric gates, leading to the side and rear of the property with turning and parking areas. Adjacent to the property is a large terrace leading to a good side area of lawn which leads down to
Outbuilding 23' x 12'8
Currently used as a studio with double doors leading onto a good size area of decking with superb views over adjoining grazing land.
Paddocks
Lawn View has 2.25 acres of grazing land sub divided into three paddocks with post and rail fencing, two hardstanding areas with field shelter and single stable/store with water and power.
Note: In accordance with the estate agents act of 1979 we declare a member of staff is related to the vendor of the property.
Council Tax – G
EPC – E
Important Information
- This is a Freehold property.
Property Ref: 411411_LYM190083
Similar Properties
Solent Avenue, Lymington, Hampshire, SO41
4 Bedroom Detached Bungalow | Guide Price £1,395,000
This substantial detached four bedroom property offering extensive and versatile ground floor accommodation, excellent s...
Waterford Lane, Lymington, Hampshire, SO41
5 Bedroom Detached House | Guide Price £1,295,000
CHAIN FREE - Tides Reach is an attractive substantial individual post war detached home offered in excellent order.
Norley Wood, Lymington, Hampshire, SO41
4 Bedroom Detached House | Guide Price £1,225,000
An opportunity to purchase a detached house which provides an excellent balance of accommodation with a number of attrac...
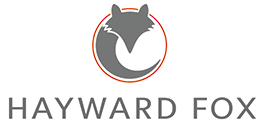
Hayward Fox (Lymington)
85 High Street, Lymington, Hampshire, SO41 9AN
How much is your home worth?
Use our short form to request a valuation of your property.
Request a Valuation
