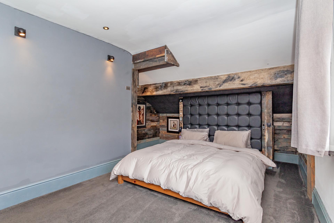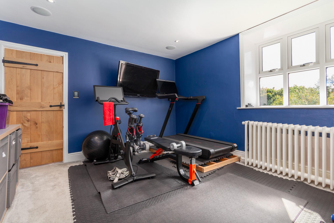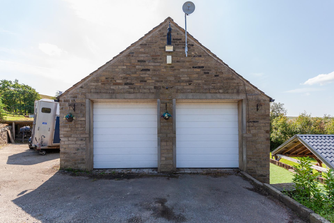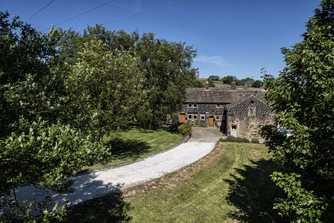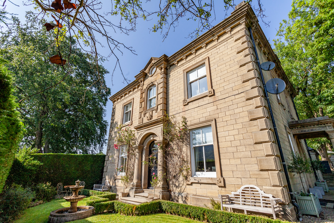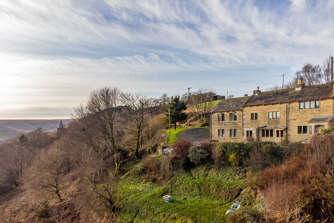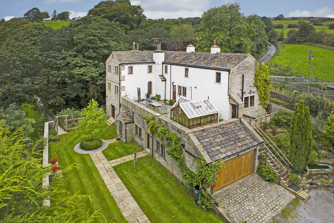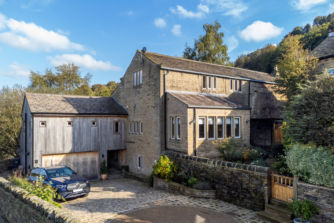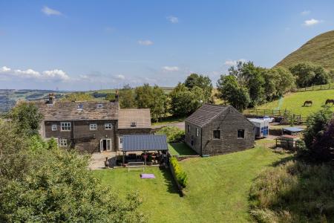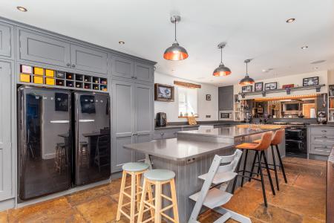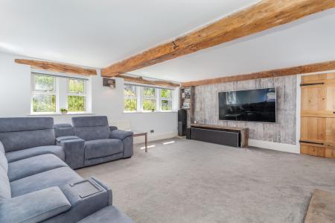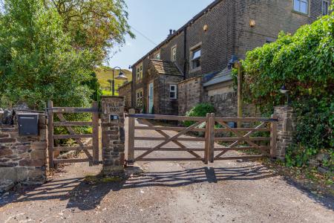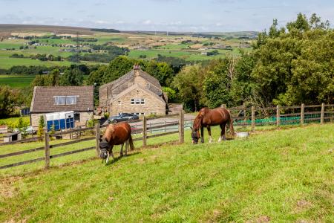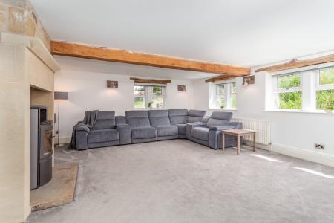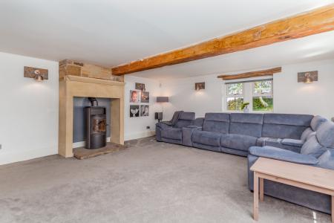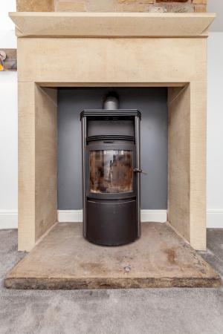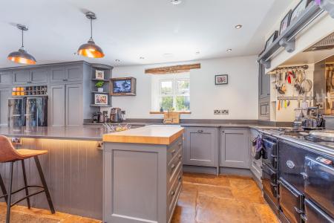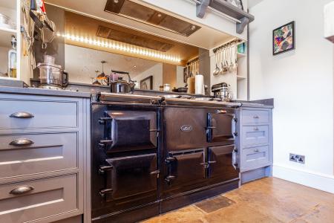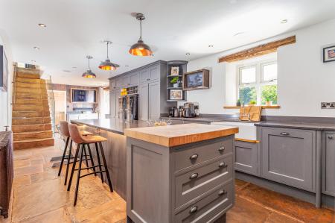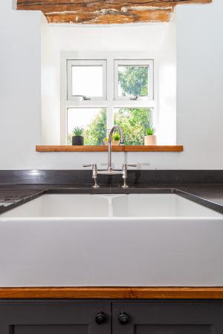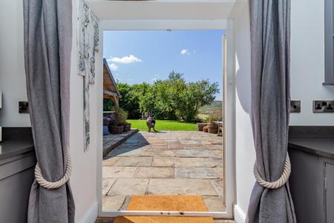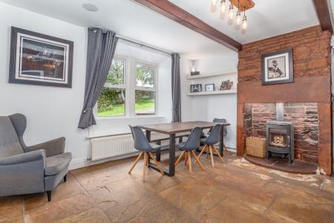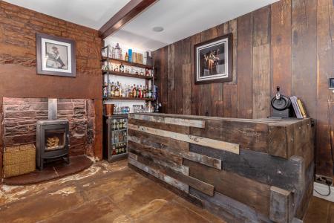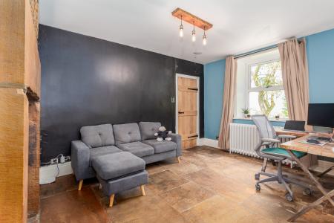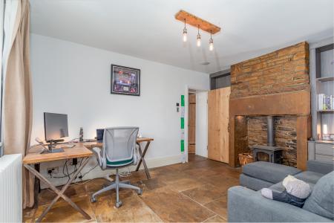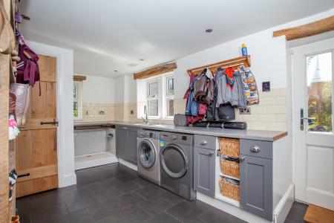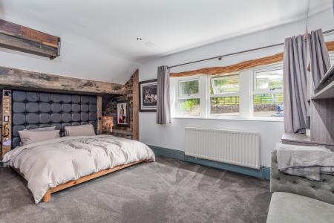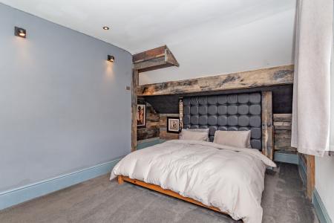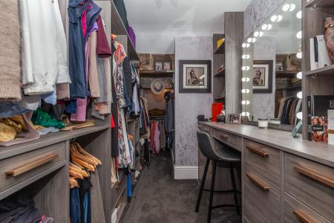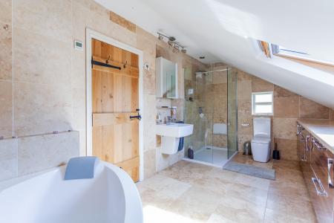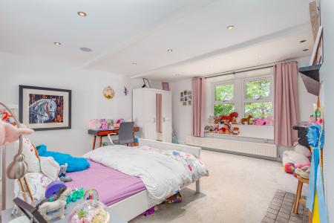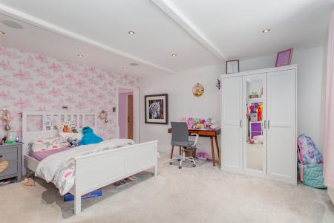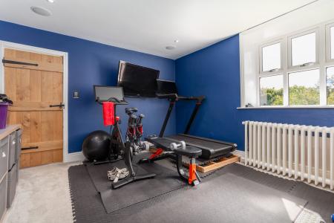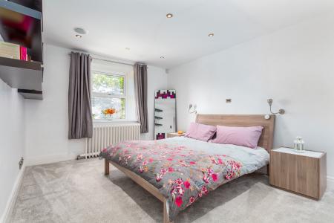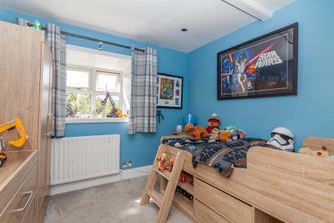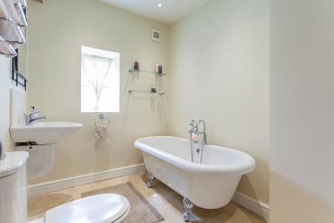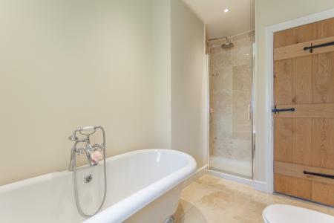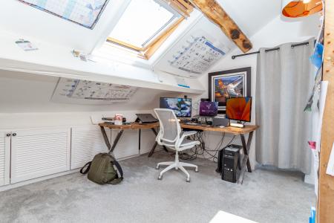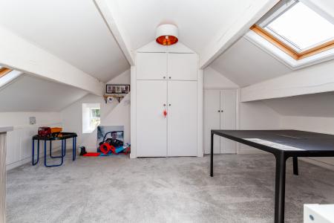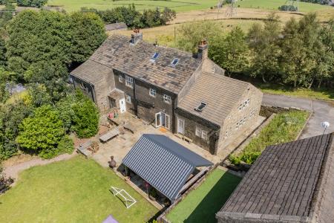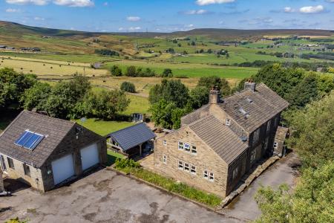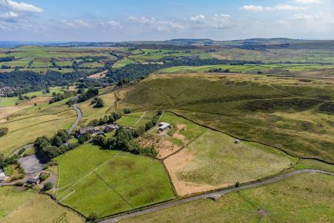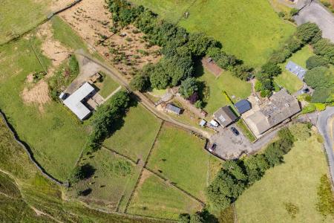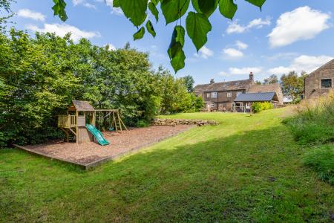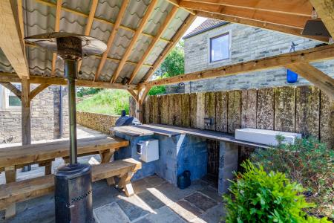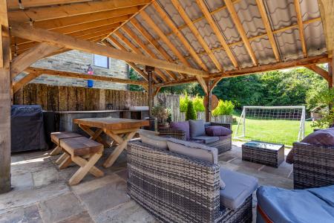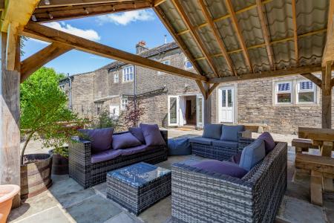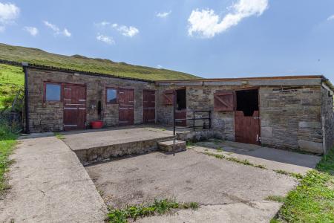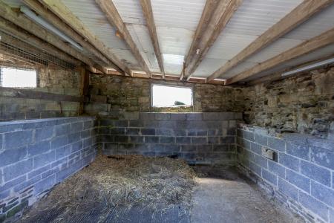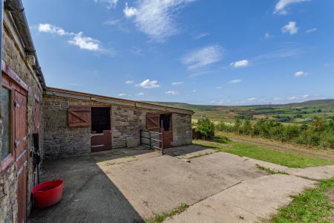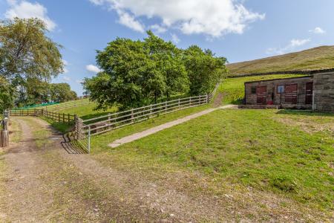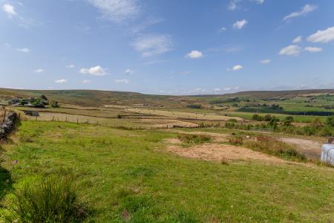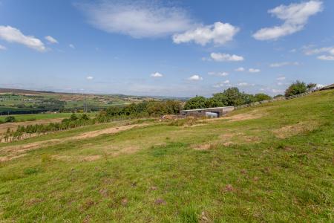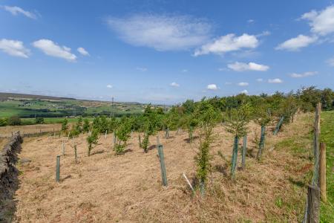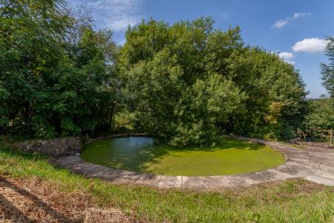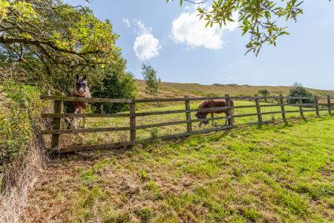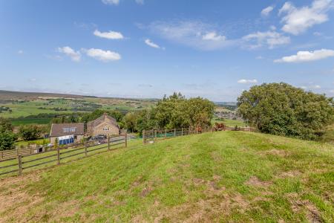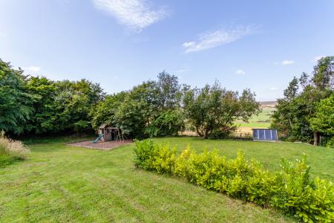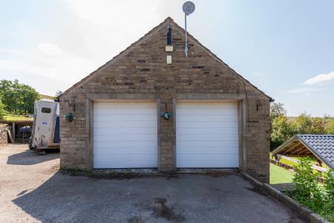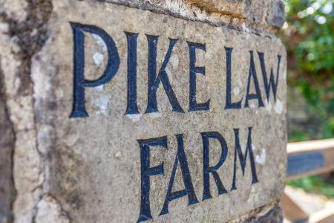- STUNNING RURAL LOCATION NEAR RISHWORTH
- PANORAMIC VIEWS ACROSS CALDERDALE
- SET ON 4.5 ACRES
- BESPOKE KITCHEN WITH CAESARSTONE WORKTOPS
- FOUR-OVEN AGA, INTEGRATED APPLIANCES
- ELEGANT RECEPTION ROOMS WITH WOOD BURNERS
- LUXURIOUS MASTER SUITE WITH EN-SUITE
- EXCELLENT STATE & PRIVATE SCHOOLS
- EASY ACCESS TO M62 MOTORWAY
- DETACHED GARAGE & STABLE BLOCK
5 Bedroom Equestrian for sale in Rishworth
Discover an exquisite farmhouse on the outskirts of Rishworth, West Yorkshire, perfect for equestrian enthusiasts. Nestled on 4.5 acres of land with breathtaking Calderdale views, this luxury property features a bespoke kitchen with high-end appliances, elegant reception rooms, and a sumptuous master suite. Four additional double bedrooms and spacious attic rooms offer ample accommodation.
The property includes a stable block with four stables, a tack room, and paddocks, ideal for horse lovers. Excellent state and private schools nearby, along with superb transport links to Manchester and Leeds, make this an unparalleled opportunity for luxurious rural living.
GROUND FLOOR
Entrance Hall
Kitchen
Utility Room
Sitting Room
Dining Room
Snug
Cloakroom
SECOND FLOOR
Attic Room 1
Attic Room 2
FIRST FLOOR
Bedroom 1
En-suite Shower Room
Bedroom 2
Jack and Jill Shower Room
Bedroom 3
Bedroom 4
Bedroom 5
Family Bathroom
COUNCIL TAX BAND
E
EPC RATING
D
INTERNAL
Experience the epitome of luxury living in this exquisite farmhouse, nestled in the idyllic Calderdale countryside, boasting breathtaking panoramic views and set within approximately 4.5 acres of pristine land and gardens.
As you enter through the grand entrance hall, adorned with an original stone barn arch, you'll be captivated by the spacious and sophisticated ambiance. The rear of the property reveals a bespoke kitchen, a culinary haven with hand-painted units and Caesarstone worktops. This gourmet space features an integrated dishwasher and microwave, matching Smeg fridge and freezer, Rangemaster drinks cooler, and a remote-controlled dual-fuel four-oven Aga with a two-ring LPG gas hob and hotplate. The kitchen also includes a fitted larder cupboard, a baking cupboard with automatic lighting, drawers, and a granite cool shelf. French doors open onto the rear patio, seamlessly blending indoor and outdoor living. Adjacent is a well-appointed utility room with ample storage, plumbing for a washer, space for a dryer, and a convenient cloakroom/WC. A door from the kitchen leads to a barrel-vaulted cellar, perfect for wine storage or a unique feature space.
The front of the property offers three elegant reception rooms. The expansive sitting room, with dual aspect windows, features a contemporary cylinder cast iron wood burner set on a stone hearth. Both the dining room and snug boast stone-flagged floors and inviting stone fireplaces with wood-burning stoves, creating warm and welcoming spaces for relaxation and entertaining.
Two staircases, one in the entrance hall and the other in the kitchen, provide access to the first floor. The master suite, accessible via the kitchen staircase, includes a spacious walk-in wardrobe with automatic lighting and a luxurious four-piece en-suite bathroom, complete with Travertine tiles, a Jacuzzi corner bath, walk-in shower, WC, and washbasin. Bedrooms two and three, generous doubles, share an interconnecting three-piece shower room. Two additional double bedrooms, reached via separate staircases, are accompanied by a sumptuous family bathroom featuring a shower cubicle, freestanding double-ended bath, WC, and washbasin.
The second floor offers two expansive attic rooms with pitched beamed ceilings, Velux windows, and extensive under-eaves storage - perfect as a retreat for teenagers/guests or as a home working space.
EXTERNAL
Outside, the property enjoys an elevated position with sweeping open views. An electric gate and driveway lead to a large parking area and detached garage. The landscaped gardens feature mature trees, shrubs, a lawned area, a potting shed, raised vegetable beds, and a herb garden. The extensive Yorkshire stone patio hosts a large oak gazebo with outdoor kitchen, oak table, power, lights and speakers. The land, adjacent to the garage, is divided into paddocks and fields, complete with a duck pond and a stable block with four stables, a tack room, and a store room with electric roller door. Over 400 trees were planted in one of the 5 paddocks on the property in 2021 to provide an area of woodland for wildlife and carbon offset over the coming years. The detached garage is equipped with twin electric doors, power, lighting, an alarm system, a sink, and a hot water storage cylinder.
LOCATION
Pike Law Farm enjoys a stunning rural location surrounded by beautiful countryside, yet is ideal for the busy family with the M62 (J22) accessible within 10 minutes, providing excellent commuter links to Bradford, Leeds and Manchester. There is an excellent village school in Rishworth, and Rishworth School and Heathfield Preparatory School, both well-respected private education establishments, are within 5 minutes’ drive. The more extensive amenities of nearby Ripponden include a health centre, dental practice and a selection of shops, bars and restaurants.
SERVICES
Oil fired central heating system with the oil tank located to the rear of the garage. Hardwood hand painted double glazed windows throughout. Spring water with a filtration system in the garage. Solar panels that assist with running / heating the water system. Septic tank drainage.
The farmhouse is setup for modern living with wired LAN and WIFI access points in every room. The gardens and stable block also benefit from WIFI coverage thanks to outdoor repeaters. The property is served by dual internet feeds offering redundancy and over 150mbs internet connection. The grounds are covered by full 4k CCTV with night vision which can be displayed on any TV in the house. All main rooms are lit with Philips Hue bulbs which allow full control of mood lighting via the iPads on the walls.
TENURE
Freehold.
DIRECTIONS
From Ripponden take Oldham Road towards Rishworth, passing Rishworth School and The Malthouse Pub, and turn right into Rishworth New Road, proceeding uphill. After passing Rishworth School sports ground, take the next left into Long Gate and proceed uphill. Pike Law Farm can be found just before the second left hand bend on the right hand side, indicated by our For Sale board.
IMPORTANT NOTICE
These particulars are produced in good faith, but are intended to be a general guide only and do not constitute any part of an offer or contract. No person in the employment of VG Estate Agent has any authority to make any representation of warranty whatsoever in relation to the property. Photographs are reproduced for general information only and do not imply that any item is included for sale with the property. All measurements are approximate. Sketch plan not to scale and for identification only. The placement and size of all walls, doors, windows, staircases and fixtures are only approximate and cannot be relied upon as anything other than an illustration for guidance purposes only.
MONEY LAUNDERING REGULATIONS
In order to comply with the ‘Money Laundering, Terrorist Financing and Transfer of Funds (Information on the Payer) Regulations 2017’, intending purchasers will be asked to produce identification documentation and we would ask for your co-operation in order that there will be no delay in agreeing the sale.
Entrance Hall
Kitchen
35' 0'' x 11' 5'' (10.67m x 3.48m)
Utility Room
16' 9'' x 7' 7'' (5.11m x 2.32m)
Sitting Room
18' 9'' x 16' 9'' (5.72m x 5.10m)
Dining Room
134' 0'' x 14' 10'' (40.85m x 4.53m)
Snug
14' 10'' x 10' 11'' (4.53m x 3.34m)
Cloakroom
First Floor
Master Bedroom
18' 7'' x 12' 7'' (5.67m x 3.83m) Maximum
Dressing Room
En-suite Bathroom
Bedroom 2
15' 1'' x 14' 10'' (4.59m x 4.52m)
Bedroom3
11' 10'' x 8' 6'' (3.6m x 2.59m)
Bedroom 4
15' 0'' x 10' 11'' (4.58m x 3.34m)
Bedroom 5
9' 2'' x 8' 10'' (2.8m x 2.7m)
Bathroom
Shower Room
Second Floor
Attic Room 1
Attic Room 2
Storeroom
Important information
This is a Freehold property.
Property Ref: EAXML10441_12417161
Similar Properties
Upper Snape Farm & Cottage, Mirey Lane, Hubberton, HX6 1PB
6 Bedroom Detached House | POA
Upper Snape is a Grade II Listed farmhouse dating back to 1667. Originally the property consisted of two cottages, a thi...
South Field, Burnley Road, Mytholmroyd, HX7 5PD
8 Bedroom House | Offers in excess of £850,000
This handsome Grade II listed 19th century Gentleman's residence is set in nearly quarter-acre of grounds, brimming with...
Braehead Cottage, Church Lane, Barkisland HX4 0EA
4 Bedroom House | Asking Price £795,000
A rare opportunity to acquire this stunning Grade II Listed semi-detached cottage, dating back to 1731. This four-bedroo...
Rycliffe House, Halifax Road, Ripponden, HX6 4AH
Land | Guide Price £1,250,000
RESIDENTIAL DEVELOPMENT OPPORTUNITY Rycliffe House is a Georgian period residence standing in extensive grounds in the...
Penny Hill Cottage, Steele Lane, Barkisland, HX4 9PZ
4 Bedroom House | Asking Price £1,250,000
Situated in a large garden plot and enjoying an elevated position with fine rural views, Penny Hill Cottage is a substan...
Bank House Cottage, Beestonley Lane, Stainland HX4 9PS
5 Bedroom House | Asking Price £1,400,000
Set in a scenic valley near the desirable village of Barkisland, Bank House Cottage blends modern comfort with period ch...

VG Estate Agent (Ripponden)
Halifax Road, Ripponden, West Yorkshire, HX6 4DA
How much is your home worth?
Use our short form to request a valuation of your property.
Request a Valuation



















