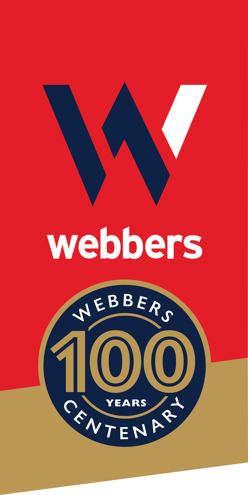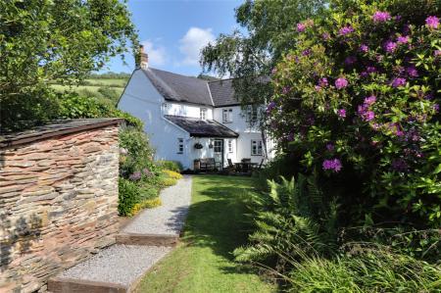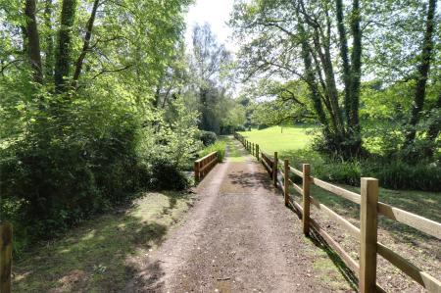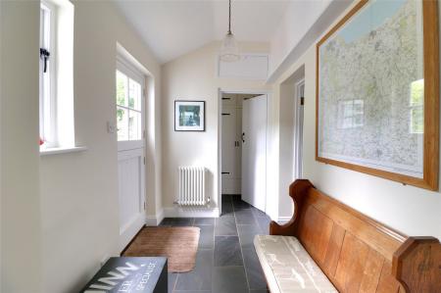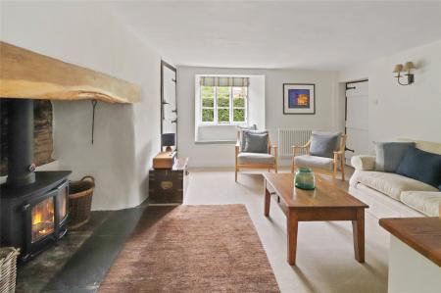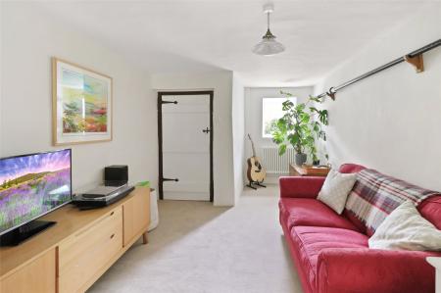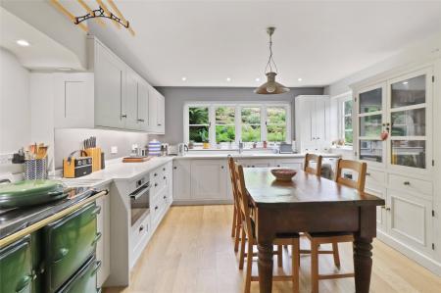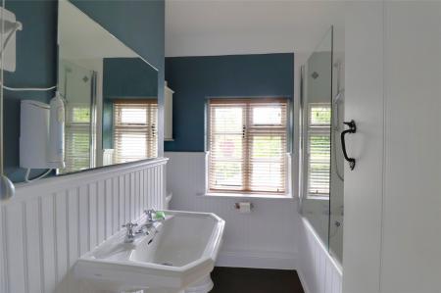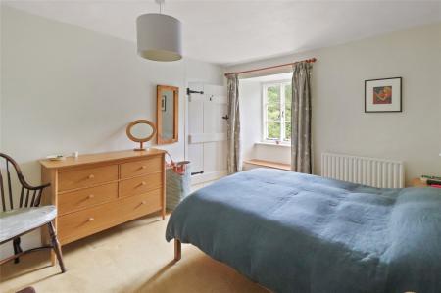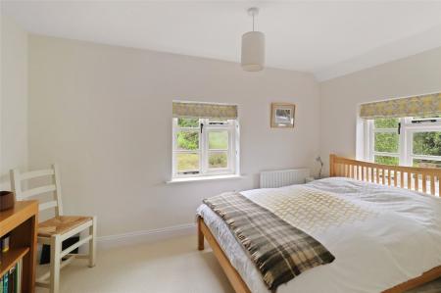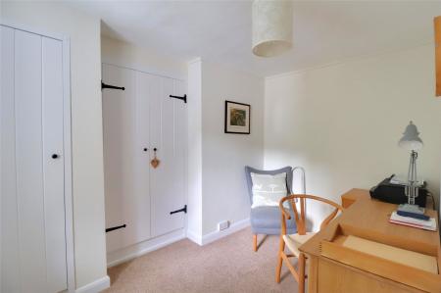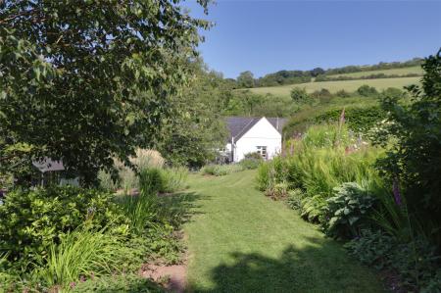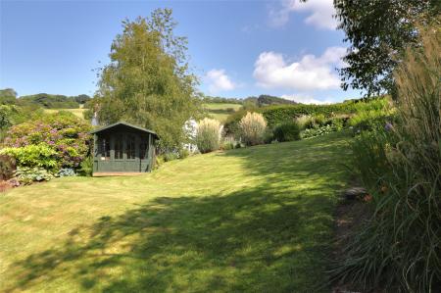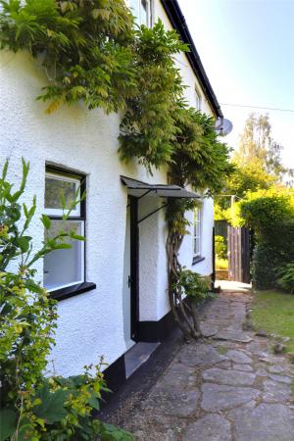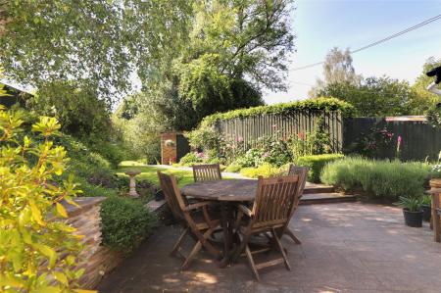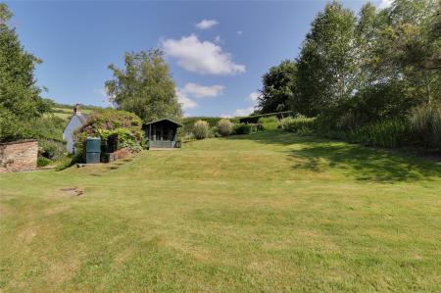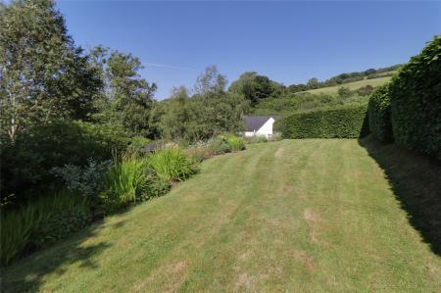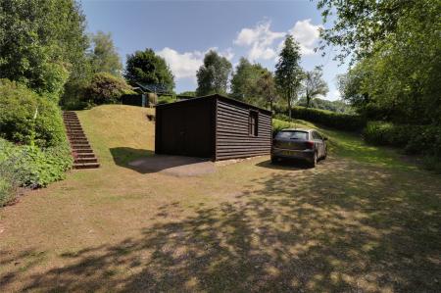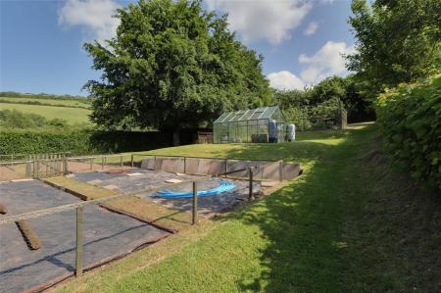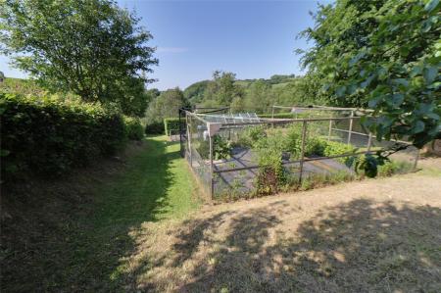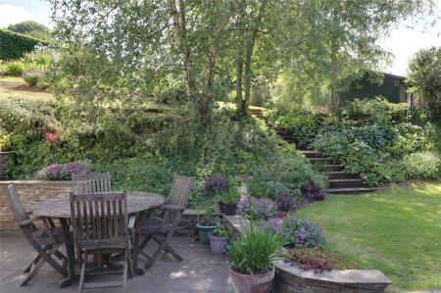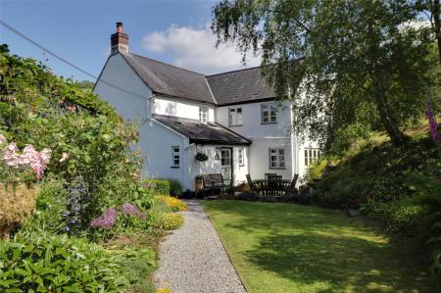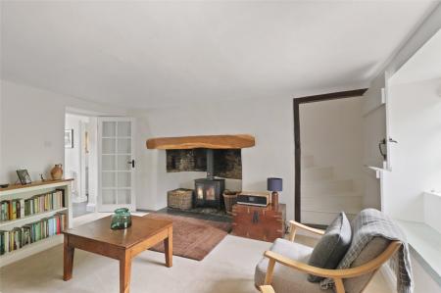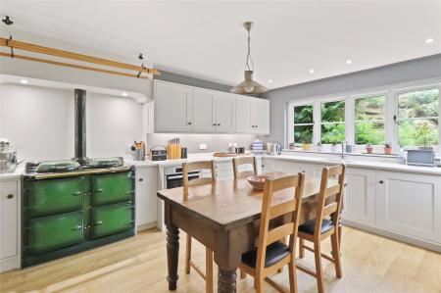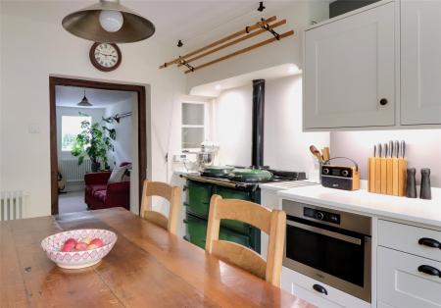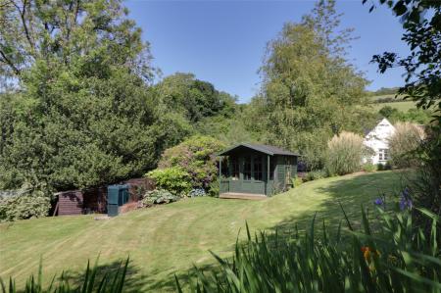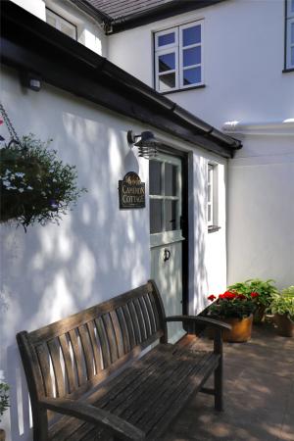- Stunning Semi Detached period cottage
- Great character
- charm & atmosphere
- Superb rural location in Brendon Hills
- Within the Exmoor National Park
- Wonderful country views
- Hall with cloakroom
- Farmhouse style kitchen/breakfast room
- Dining Room/Snug
- Sitting Room with inglenook
3 Bedroom Semi-Detached House for sale in Roadwater
Stunning Semi Detached period cottage
Great character, charm & atmosphere
Superb rural location in Brendon Hills
Within the Exmoor National Park
Wonderful country views
Hall with cloakroom
Farmhouse style kitchen/breakfast room
Dining Room/Snug
Sitting Room with inglenook
3 Bedrooms & bathroom
Oil fired central heating
Beautiful landscaped gardens
Garage and Parking
Cameron Cottage is believed to date back to the 1780s and enjoys a superb slightly elevated and private rural setting on the outskirts of Roadwater along what was an old Mineral Line where many years ago iron ore from the Brendon Hills was transported down to the port of Watchet.
The cottage has been sympathetically improved whilst retaining many inherent character features to include inglenook fireplace with twin bread ovens, window seats, original staircase and cleverly combines modern day comforts with period style living. It was extended in the early 1990's with a two storey extension which included a new slate roof and more recently in 2019 a new fitted kitchen was installed.
The accommodation is equipped with oil fired central heating and is arranged over two floors in brief comprises; part glazed stable door to a reception hall with slate flooring flowing through to a cloakroom fitted with a two piece white and chrome suite with fitted double fronted cupboard. The sitting room enjoys delightful country views from a window seat, the beamed inglenook fireplace has twin bread ovens and an inset woodburner on a slate hearth. A door leads through to a hall with slate flooring with doors to outside and to a dining room/snug enjoying similar views. The double aspect farmhouse style kitchen/breakfast room overlooks the rear gardens and is beautifully finished with a modern range of base and wall units with Minerva composite single drainer work tops and upstands, deep sink with chrome mixer tap, integrated combination oven/microwave, fridge, freezer, plumbing for washing machine and Alpha oil fired range/cooker heating the central heating and hot water system.
A stable door from the sitting room gives access to an original staircase leading to the first floor split level landing with built in deep cupboard and window seat with country views. The principal bedroom enjoys similar views from a window seat and has a built-in wardrobe, the second bedroom is a double aspect room with views over the gardens, again has a built-in wardrobe whilst the third bedroom enjoys similar views and has a built in wardrobe with double doors and separate airing cupboard with factory insulated cylinder, immersion heater and fitted shelving. To complete the accommodation there is a bathroom finished with a three-piece white suite with chrome fittings to include a panelled bath set in a tiled surround with separate shower over and screen, pedestal wash hand basin, low level WC, part timber panelled walls to dado height, heated rail and cork floor tiles.
OUTSIDE
Cameron cottage is approached off the lane over a concrete drive and bridge onto a track leading up to garage, parking and turning facilities. The cottage stands in around three quarters of an acre of beautiful landscaped gardens which are an doubted selling feature and there are wonderful sweeping views towards the surrounding farm and woodland with many places to sit and revel in the peace and tranquillity. Paved steps from the parking area lead up to the cottage where there is a sheltered and private paved terrace with a paved and gravelled path leading around to the original front entrance to the cottage where there is a small lawn enclosed by hedging. The gardens are laid predominantly to large areas of sweeping lawns with inset shrubs and flower beds, small trees and summerhouse. Mature hedging divides off a kitchen garden and orchard and within the garden there is also a log store and stone built implement/garden store. There is also a timber single garage (in need of repair) on the opposite side of the lane with concrete hardstanding .
AGENTS NOTE
The present owners currently rent two adjoining paddocks amounting to over 4 acres which may be available.
Reception Hall
Kitchen / Breakfast Rm 14' x 12'3" (4.27m x 3.73m).
Sitting Room 13'10" x 12'1" (4.22m x 3.68m). To Front of Fire place
Dining Room / Snug 13'11" x 9'8" (4.24m x 2.95m).
Hall 3'6" x 3'10" (1.07m x 1.17m).
W/C 5'10" x 4'8" (1.78m x 1.42m).
Bedroom 10'10" x 10'7" (3.3m x 3.23m).
Bedroom 10'11" x 6'4" (3.33m x 1.93m).
Bedroom 12'2" x 8'7" (3.7m x 2.62m). 8'7 max
Bathroom 7' x 6'5" (2.13m x 1.96m). max
Garage 15'5" x 9'4" (4.7m x 2.84m).
Tenure Freehold
Services Mains water and electricity. Private septic tank drainage. Oil fired central heating.
Council Tax Band D
From Minehead proceed along the A39 towards Williton passing through the villages of Carhampton and Bilbrook. On entering the village of Washford passing the filling station on your right hand side take the next right turning at the bottom on the hill signposted Roadwater. Proceed to the fork in the road by the White Horse Inn bearing right following the lane into the village of Roadwater. Proceed through the village passing the village hall and shop on your left and after approximately 150 yards turn left down a narrow lane between some cottages and take the next right onto the Mineral Line. Follow the lane for approximately three quarters of mile where the entrance drive will be found on the right hand side.
Important information
This is not a Shared Ownership Property
This is a Freehold property.
Property Ref: 55935_MIN240094
Similar Properties
Park Street, Dunster, Minehead
4 Bedroom House | Guide Price £565,000
A superb individual 4 bedroom village home situated on the edge of this highly sought after medieval village set in larg...
High Street, Porlock, Minehead
5 Bedroom Detached House | Guide Price £565,000
A substantial 5 bedroom detached residence situated in the heart of this highly regarded Exmoor village with ground floo...
3 Bedroom House | Guide Price £550,000
A charming double fronted Grade II Listed stone built 3 bedroom renovated period cottage enjoying a wonderful location w...
4 Bedroom Detached House | Guide Price £570,000
A stunning character barn conversion which has been synthetically modernised to create a beautiful spacious family home...
Chapel Cleeve, Minehead, Somerset
3 Bedroom Detached House | Guide Price £570,000
A charming and unique Grade II listed single storey thatched cottage located in a small hamlet within a 10 minute walk o...
3 Bedroom Detached House | Guide Price £575,000
A wonderful opportunity to acquire a hidden gem within the Exmoor National Park, this charming stone built three bedroom...
How much is your home worth?
Use our short form to request a valuation of your property.
Request a Valuation
